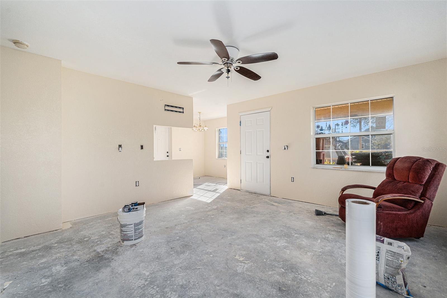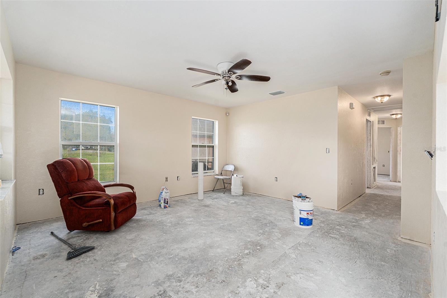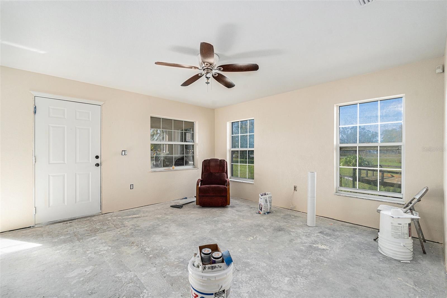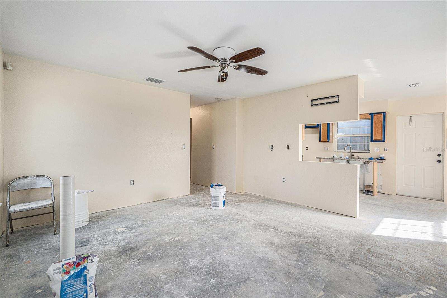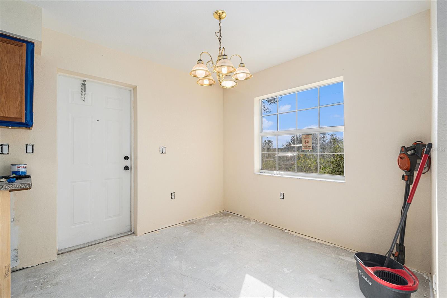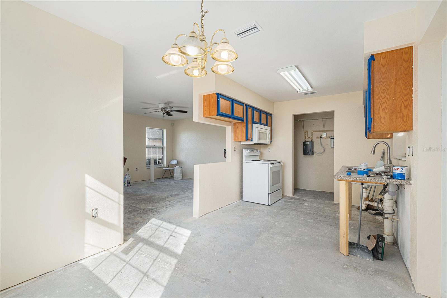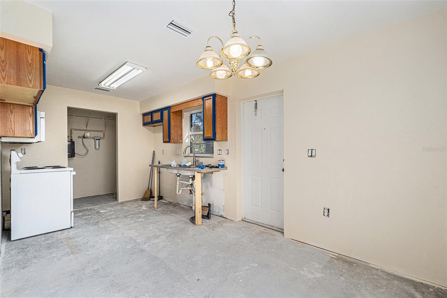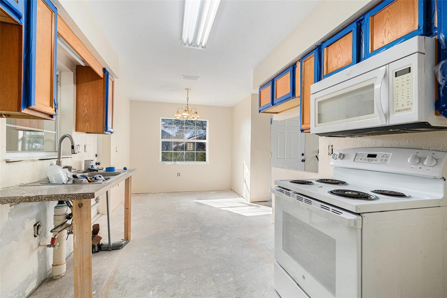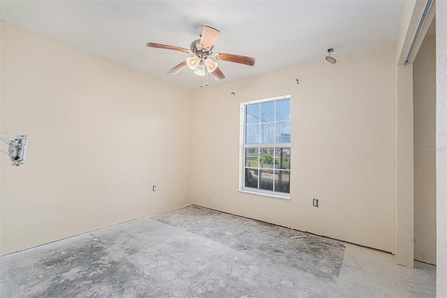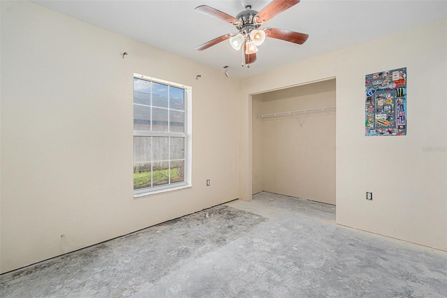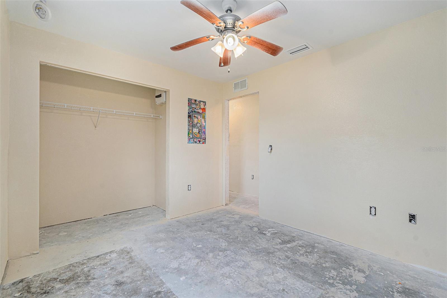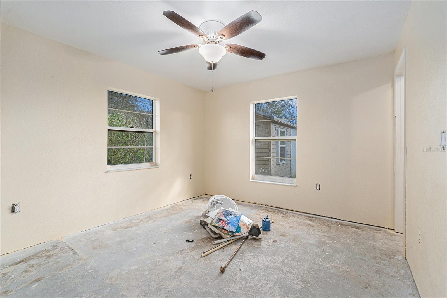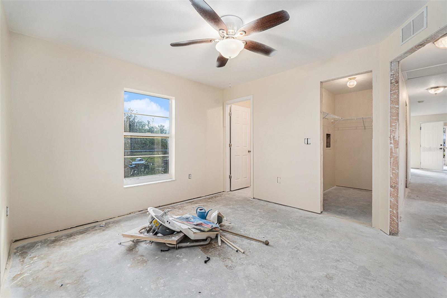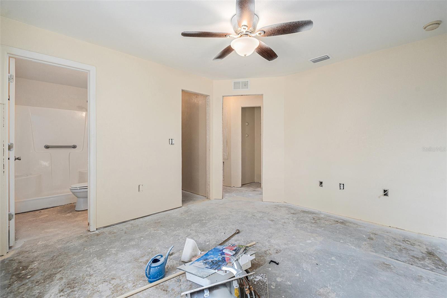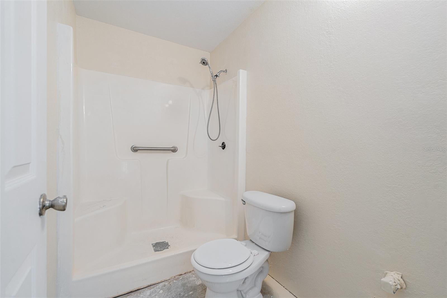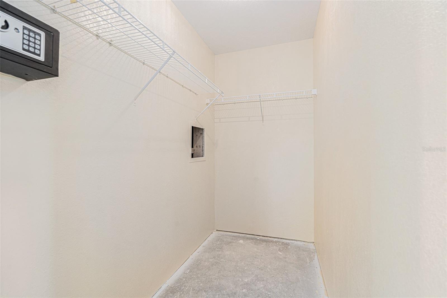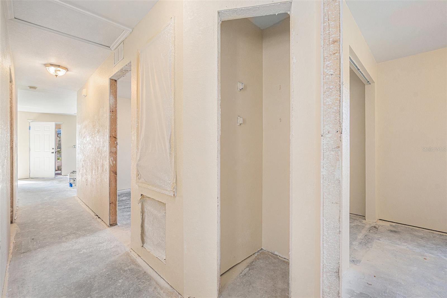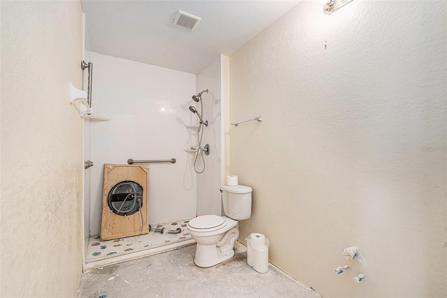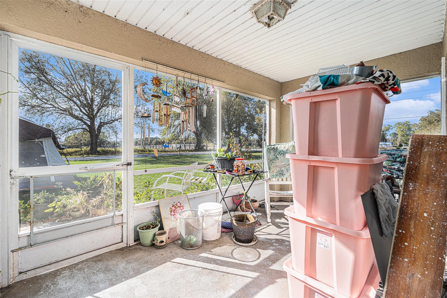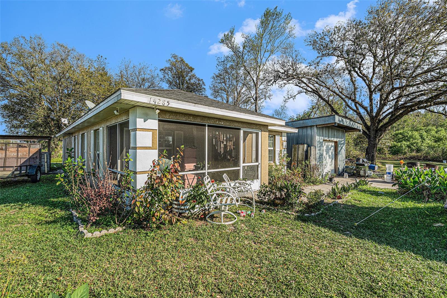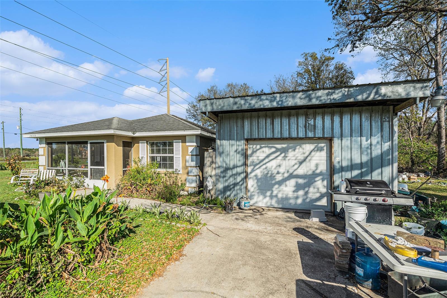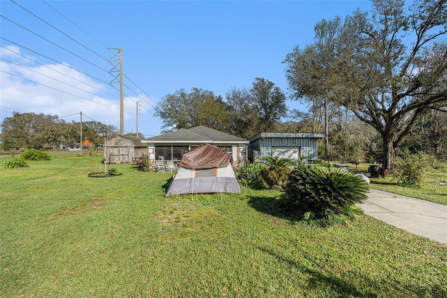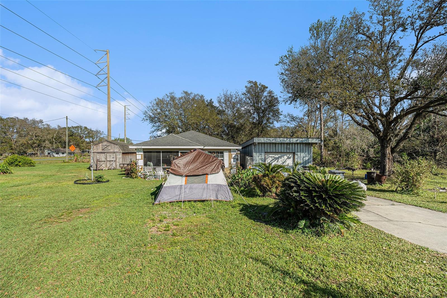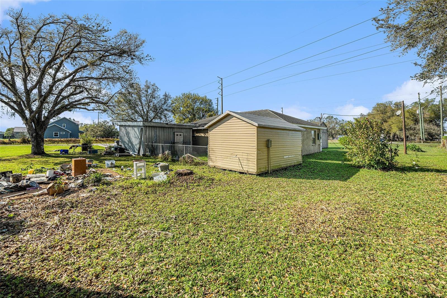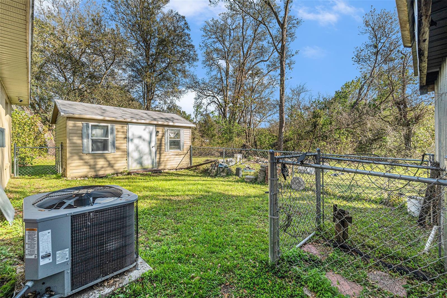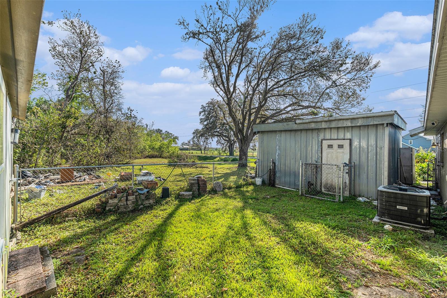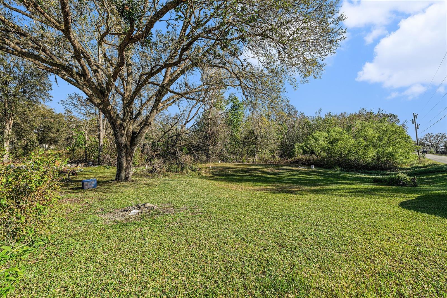14285 Oconner Road, KATHLEEN, FL 33849
Property Photos
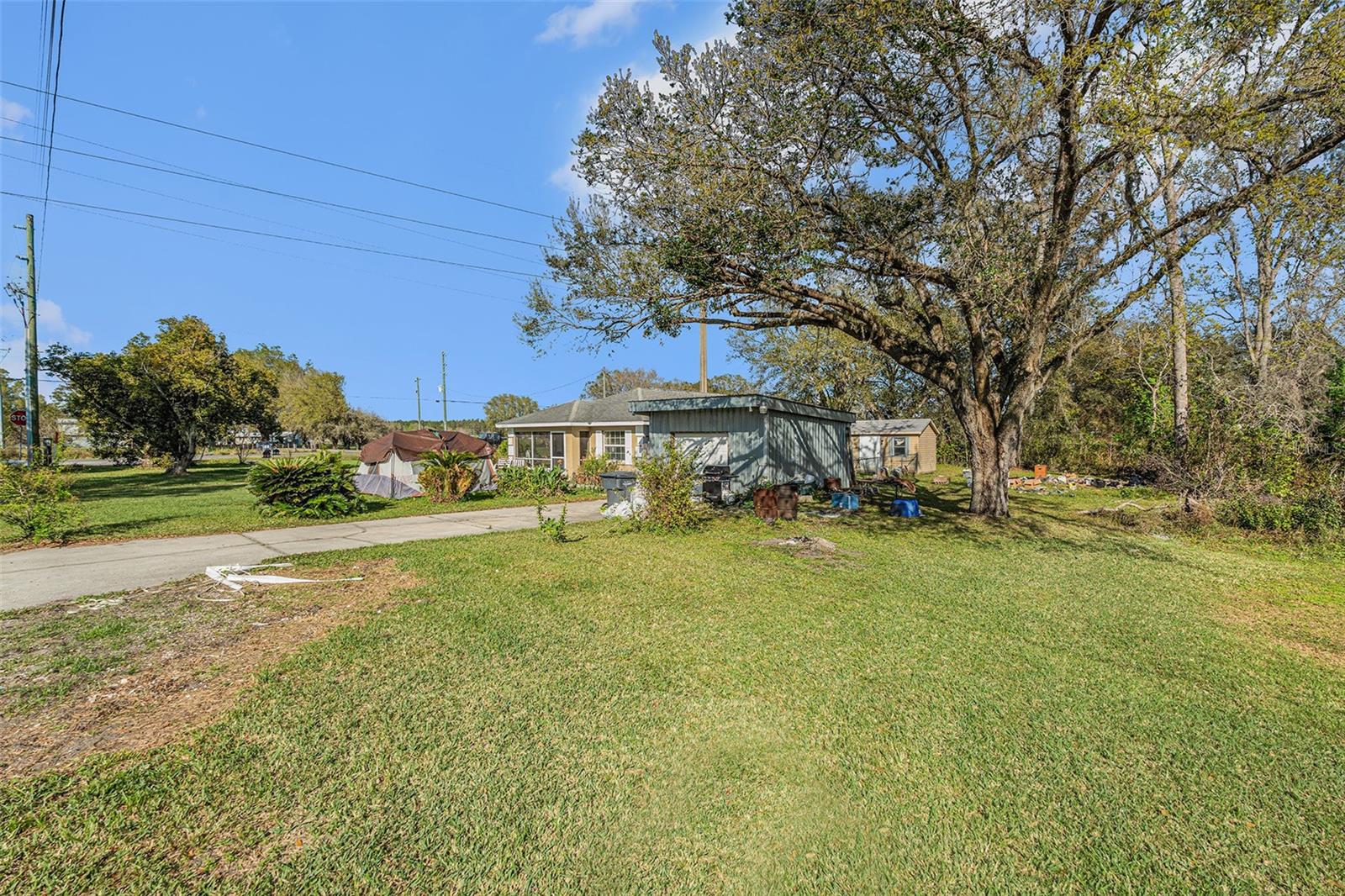
Would you like to sell your home before you purchase this one?
Priced at Only: $260,000
For more Information Call:
Address: 14285 Oconner Road, KATHLEEN, FL 33849
Property Location and Similar Properties






- MLS#: TB8355515 ( Residential )
- Street Address: 14285 Oconner Road
- Viewed: 106
- Price: $260,000
- Price sqft: $209
- Waterfront: No
- Year Built: 2008
- Bldg sqft: 1245
- Bedrooms: 3
- Total Baths: 2
- Full Baths: 2
- Garage / Parking Spaces: 1
- Days On Market: 55
- Additional Information
- Geolocation: 28.2583 / -82.0891
- County: POLK
- City: KATHLEEN
- Zipcode: 33849
- Subdivision: Howard Ranch Estates
- Provided by: MARK SPAIN REAL ESTATE
- Contact: Ce Ce Devereaux
- 855-299-7653

- DMCA Notice
Description
Charming 3 Bed, 2 Bath Newly Renovated Home on 1.66 Acres!
Welcome to your dream retreat! This beautifully renovated 3 bedroom, 2 bathroom home offers a perfect blend of comfort and style, nestled on a sprawling 1.66 acre lot.
Step inside to discover a fresh and inviting atmosphere with new drywall and neutral paint throughout, creating a warm canvas for your personal touches. Enjoy the luxury of all new flooring that flows seamlessly from room to room. Each space is thoughtfully designed for modern living, featuring new ceiling fans and updated appliances for your convenience.
The bathrooms have been tastefully upgraded with stylish vanities, providing a fresh and modern touch. With a 1 year old HVAC system and a 5 year old tankless water heater, you can enjoy efficiency and reliability year round.
The only thing left for you to decide is the finishing touchyour dream kitchen cabinets! Bring your vision to life and create a space that perfectly suits your style and cooking needs.
Outside, the expansive yard offers endless possibilities for outdoor activities, gardening, and creating cherished memories with family and friends.
Dont miss out on this incredible opportunity to own this gorgeous home in a picturesque setting. Schedule your private showing today and start envisioning the life youll create in this stunning property!
Description
Charming 3 Bed, 2 Bath Newly Renovated Home on 1.66 Acres!
Welcome to your dream retreat! This beautifully renovated 3 bedroom, 2 bathroom home offers a perfect blend of comfort and style, nestled on a sprawling 1.66 acre lot.
Step inside to discover a fresh and inviting atmosphere with new drywall and neutral paint throughout, creating a warm canvas for your personal touches. Enjoy the luxury of all new flooring that flows seamlessly from room to room. Each space is thoughtfully designed for modern living, featuring new ceiling fans and updated appliances for your convenience.
The bathrooms have been tastefully upgraded with stylish vanities, providing a fresh and modern touch. With a 1 year old HVAC system and a 5 year old tankless water heater, you can enjoy efficiency and reliability year round.
The only thing left for you to decide is the finishing touchyour dream kitchen cabinets! Bring your vision to life and create a space that perfectly suits your style and cooking needs.
Outside, the expansive yard offers endless possibilities for outdoor activities, gardening, and creating cherished memories with family and friends.
Dont miss out on this incredible opportunity to own this gorgeous home in a picturesque setting. Schedule your private showing today and start envisioning the life youll create in this stunning property!
Payment Calculator
- Principal & Interest -
- Property Tax $
- Home Insurance $
- HOA Fees $
- Monthly -
Features
Building and Construction
- Covered Spaces: 0.00
- Exterior Features: Private Mailbox
- Flooring: Other
- Living Area: 1125.00
- Roof: Shingle
Garage and Parking
- Garage Spaces: 1.00
- Open Parking Spaces: 0.00
- Parking Features: Driveway
Eco-Communities
- Water Source: Well
Utilities
- Carport Spaces: 0.00
- Cooling: Central Air
- Heating: Central, Electric
- Sewer: Septic Tank
- Utilities: BB/HS Internet Available, Cable Available
Finance and Tax Information
- Home Owners Association Fee: 0.00
- Insurance Expense: 0.00
- Net Operating Income: 0.00
- Other Expense: 0.00
- Tax Year: 2023
Other Features
- Appliances: Dryer, Microwave, Refrigerator, Washer
- Country: US
- Interior Features: Ceiling Fans(s), Walk-In Closet(s)
- Legal Description: BEG NE COR OF SEC RUN SLY ALONG ELY LINE OF SEC 662.75 FT WLY 102.71 FT NLY ALONG C/L OF DIRT RD TO A POINT 105.6 FT W OF POB E 105.6 FT TO POB LESS SR 54 & W 40 FT OF NW1/4 OF NW1/4 OF NW1/4 OF SEC 2-26-22 LESS RD R/W'S
- Levels: One
- Area Major: 33849 - Kathleen
- Occupant Type: Owner
- Parcel Number: 22-26-03-000000-011040
- Views: 106
- Zoning Code: RC
Nearby Subdivisions
Contact Info

- Frank Filippelli, Broker,CDPE,CRS,REALTOR ®
- Southern Realty Ent. Inc.
- Quality Service for Quality Clients
- Mobile: 407.448.1042
- frank4074481042@gmail.com



