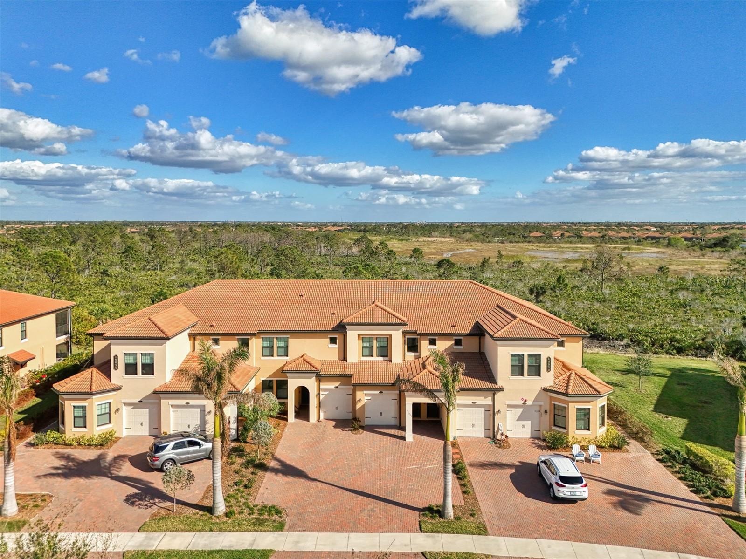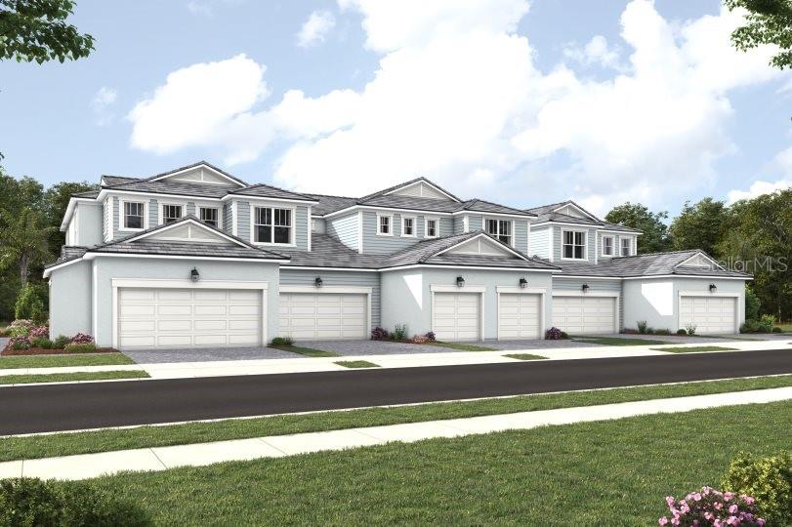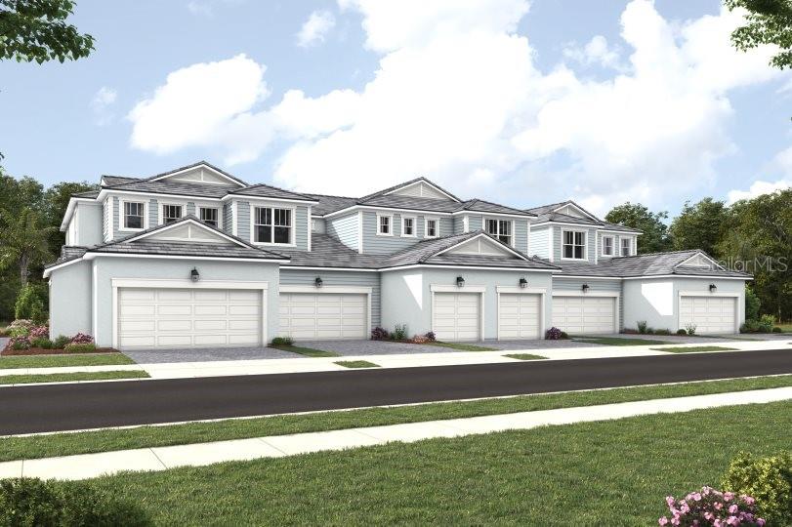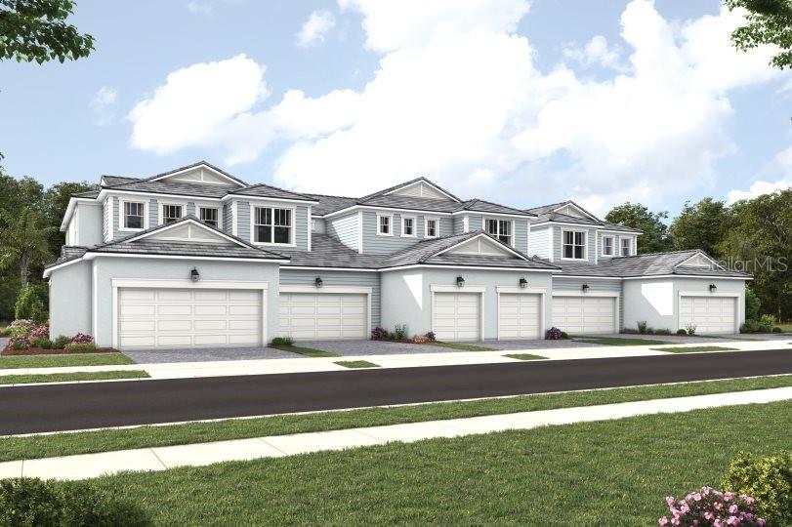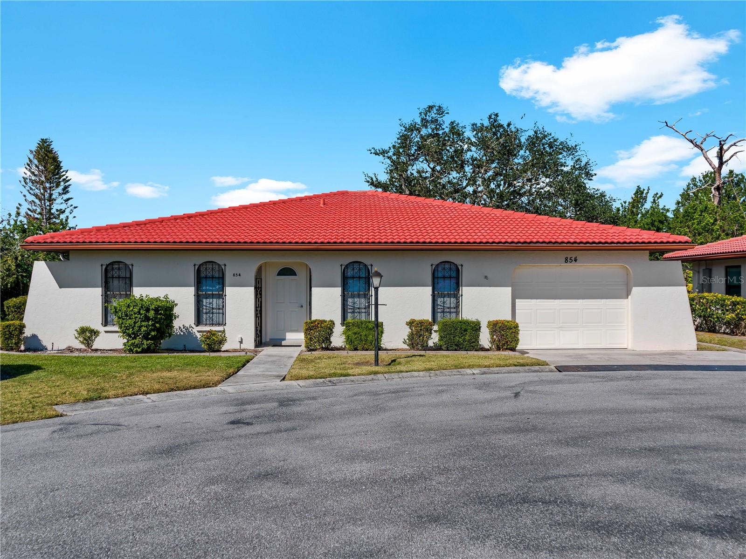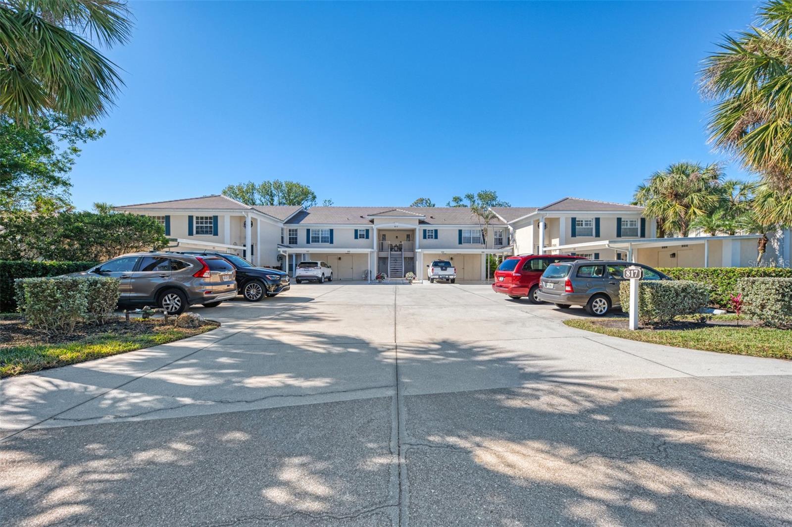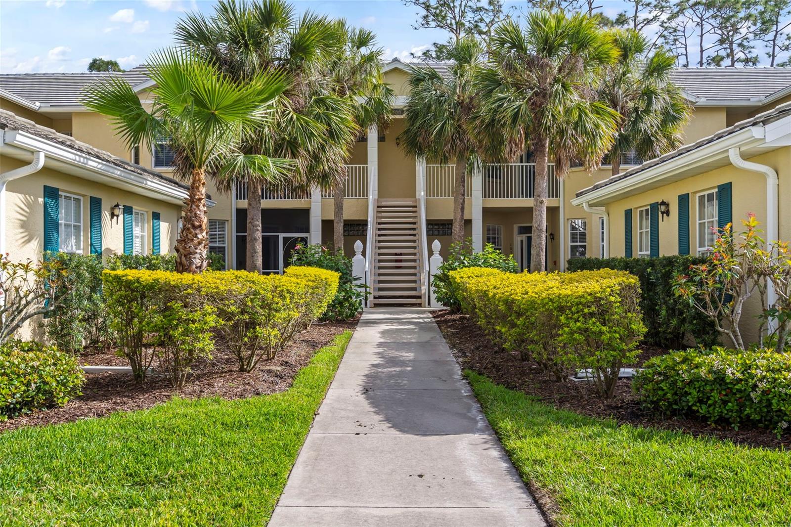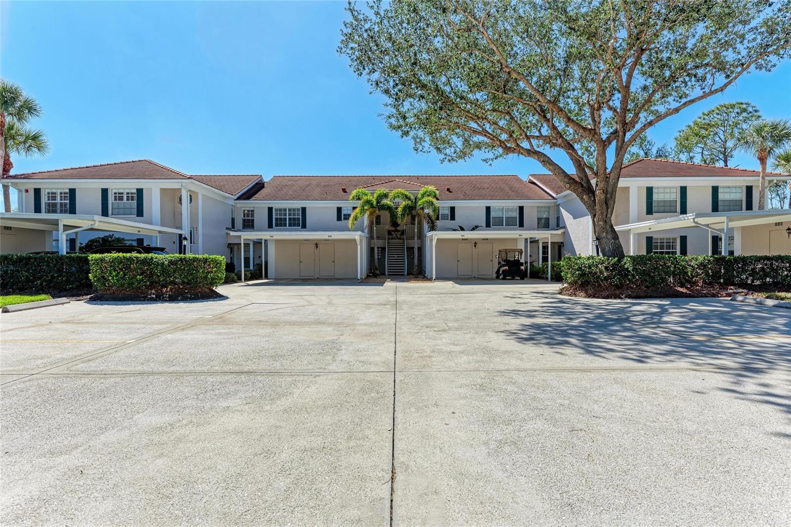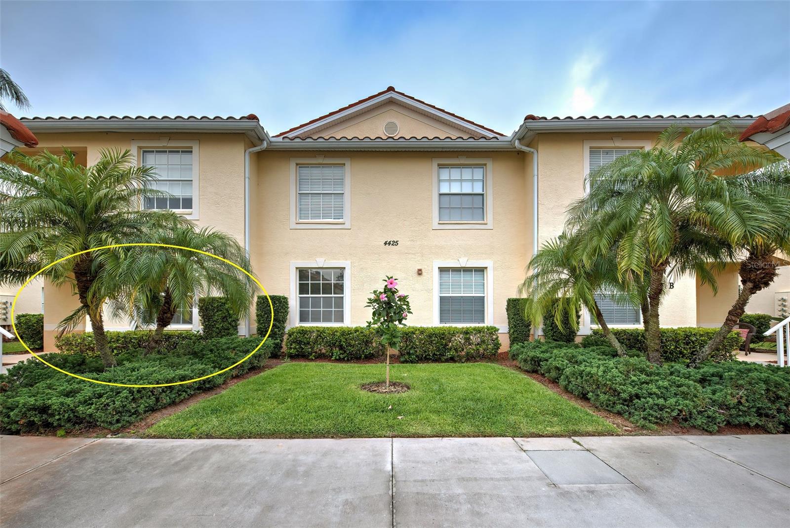17560 Opal Sand Drive 201, VENICE, FL 34293
Property Photos
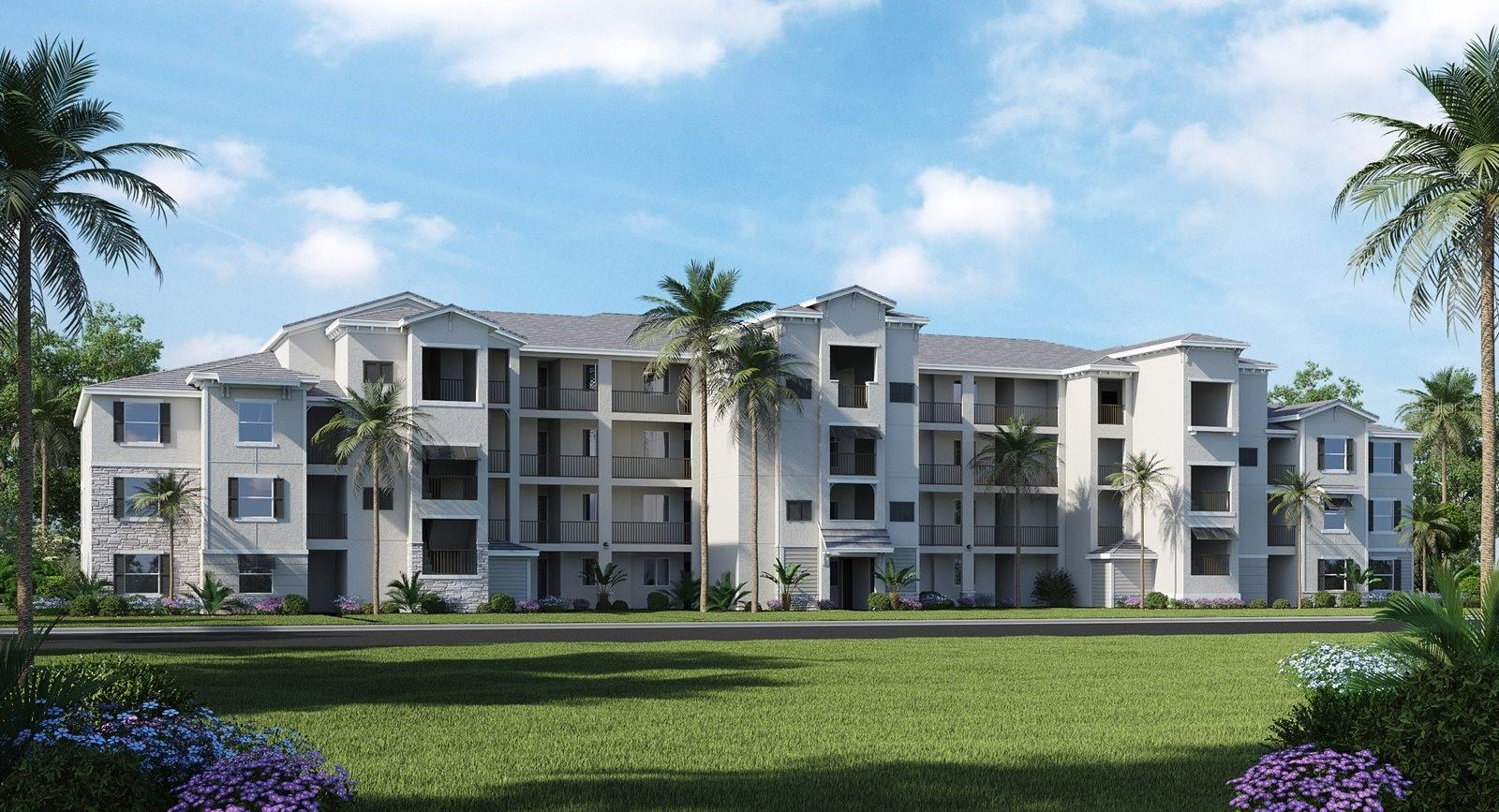
Would you like to sell your home before you purchase this one?
Priced at Only: $314,998
For more Information Call:
Address: 17560 Opal Sand Drive 201, VENICE, FL 34293
Property Location and Similar Properties






- MLS#: TB8355120 ( Residential )
- Street Address: 17560 Opal Sand Drive 201
- Viewed: 25
- Price: $314,998
- Price sqft: $242
- Waterfront: No
- Year Built: 2025
- Bldg sqft: 1301
- Bedrooms: 2
- Total Baths: 2
- Full Baths: 2
- Garage / Parking Spaces: 1
- Days On Market: 57
- Additional Information
- Geolocation: 27.0123 / -82.3238
- County: SARASOTA
- City: VENICE
- Zipcode: 34293
- Subdivision: Wellen Park Golf Country Club
- Building: Wellen Park Golf Country Club
- Provided by: LENNAR REALTY INC
- Contact: David Meyers
- 239-229-0792

- DMCA Notice
Description
Under Construction. Discover a golfers paradise at Webbs Reservewhere active living meets relaxation in a beautiful coastal setting. Experience sparkling pools and premium resort amenitiesall just a golf cart ride away from home. The state of the art clubhouse is host to a luxurious, resort inspired swimming pool, where you can find serenity and peace of mind surrounded by lush greenery. Grab a table on the two story lookout of the onsite restaurant to enjoy a delicious meal and beverage. Its all here at your fingertips. This single story condo is the largest plan in the collection. Near the foyer are a guest bedroom and den, which can also double as a bedroom. The kitchen has a dining room tucked to the side and opens to the living room with access to a lanai. The owners suite is situated toward the back of the home for privacy, complete with an attached bathroom and walk in closet. Prices and features may vary and are subject to change. Photos are for illustrative purposes only. Estimated delivery date is Sept/Oct 2025.
Description
Under Construction. Discover a golfers paradise at Webbs Reservewhere active living meets relaxation in a beautiful coastal setting. Experience sparkling pools and premium resort amenitiesall just a golf cart ride away from home. The state of the art clubhouse is host to a luxurious, resort inspired swimming pool, where you can find serenity and peace of mind surrounded by lush greenery. Grab a table on the two story lookout of the onsite restaurant to enjoy a delicious meal and beverage. Its all here at your fingertips. This single story condo is the largest plan in the collection. Near the foyer are a guest bedroom and den, which can also double as a bedroom. The kitchen has a dining room tucked to the side and opens to the living room with access to a lanai. The owners suite is situated toward the back of the home for privacy, complete with an attached bathroom and walk in closet. Prices and features may vary and are subject to change. Photos are for illustrative purposes only. Estimated delivery date is Sept/Oct 2025.
Payment Calculator
- Principal & Interest -
- Property Tax $
- Home Insurance $
- HOA Fees $
- Monthly -
Features
Building and Construction
- Builder Model: Carolina
- Builder Name: Lennar Homes
- Covered Spaces: 0.00
- Exterior Features: Sidewalk, Sprinkler Metered, Storage
- Flooring: Tile
- Living Area: 1301.00
- Roof: Tile
Property Information
- Property Condition: Under Construction
Garage and Parking
- Garage Spaces: 0.00
- Open Parking Spaces: 0.00
Eco-Communities
- Water Source: Canal/Lake For Irrigation
Utilities
- Carport Spaces: 1.00
- Cooling: Central Air
- Heating: Central
- Pets Allowed: No
- Sewer: Public Sewer
- Utilities: BB/HS Internet Available, Cable Available, Electricity Available, Electricity Connected, Sewer Available, Sewer Connected, Sprinkler Recycled, Street Lights, Underground Utilities, Water Available, Water Connected
Amenities
- Association Amenities: Clubhouse, Elevator(s), Gated, Maintenance, Pickleball Court(s), Pool, Recreation Facilities, Spa/Hot Tub, Tennis Court(s)
Finance and Tax Information
- Home Owners Association Fee Includes: Pool, Internet, Maintenance Grounds, Management, Recreational Facilities
- Home Owners Association Fee: 918.00
- Insurance Expense: 0.00
- Net Operating Income: 0.00
- Other Expense: 0.00
- Tax Year: 2024
Other Features
- Appliances: Dishwasher, Disposal, Dryer, Exhaust Fan, Freezer, Ice Maker, Microwave, Range, Refrigerator, Washer
- Association Name: ICON Management Services
- Country: US
- Furnished: Unfurnished
- Interior Features: Kitchen/Family Room Combo, Living Room/Dining Room Combo, Open Floorplan, Split Bedroom, Thermostat, Walk-In Closet(s)
- Legal Description: TBD
- Levels: Three Or More
- Area Major: 34293 - Venice
- Occupant Type: Vacant
- Parcel Number: 17560OSD201
- Unit Number: 201
- View: Golf Course, Trees/Woods, Water
- Views: 25
Similar Properties
Nearby Subdivisions
Casa Di Amici
Circle Woods Of Venice 1
Circle Woods Of Venice 2
Coach Homes 1 At Gran Paradiso
Coach Homes 2gran Paradiso Ph
Coach Homes Iii At Gran Paradi
Eighth Fairway
Farmington Vistas
Gardens 01 Of St Andrews Park
Gardens 01 St Andrews Park
Gardens 02 St Andrews Park
Gardens 04 St Andrews Park At
Gardens Of St Andrews Park
Gran Paradiso
Gran Paradiso Coach Homes 1 At
Gran Paradisocoach Homes 2
Harrington Lake
Heron Lakes
Kensington Preserve St Andrew
Lakespur At Wellen Park
Lynwood Glen
Myrtle Trace At Plan
Ninth Fairway
Palmera At Wellen Park
Unit 7101 Bldg 7 Crooked Creek
Unit401 Bldg100 Terrace 111 At
Venice Gardens Townepark
Villa Nova Ph 16
Villa Nova Shores Ph 1
Vivienda Ph Ii Sec Ii
Vivienda West
Wellen Park Golf Country Club
Wellen Park Golf And Country C
West Lake Gardens St Andrews P
West Lake Gdnsst Andrews
West Lake Gdnsst Andrews Pkpla
Westchester Garden Plan
Westchester Gardens At The Pla
Woodmere At Jacaranda
Contact Info

- Frank Filippelli, Broker,CDPE,CRS,REALTOR ®
- Southern Realty Ent. Inc.
- Quality Service for Quality Clients
- Mobile: 407.448.1042
- frank4074481042@gmail.com



