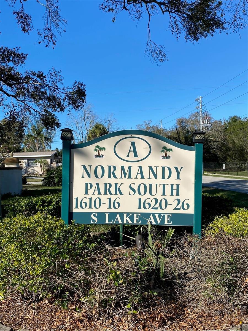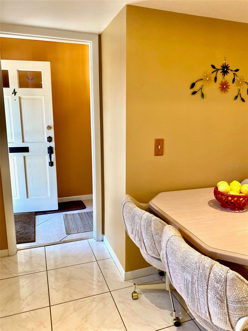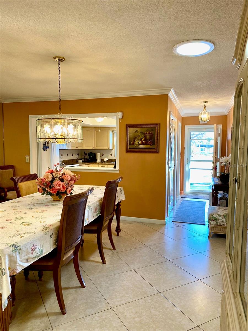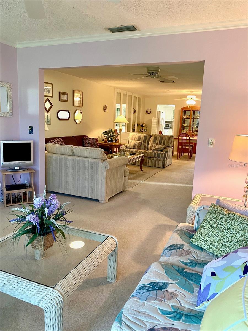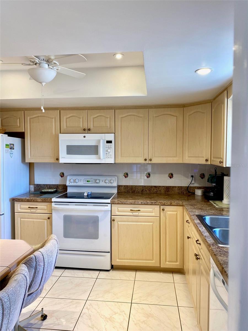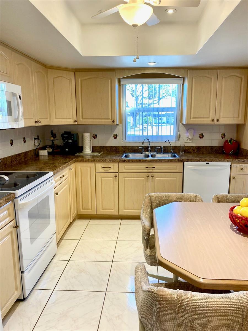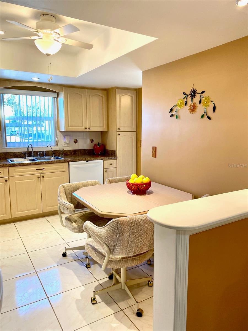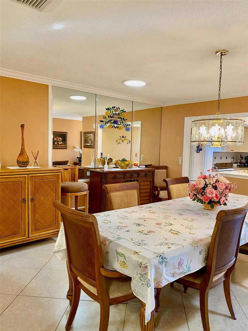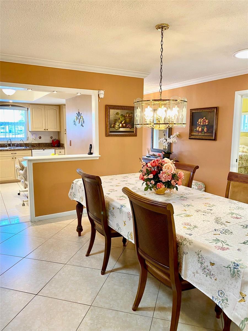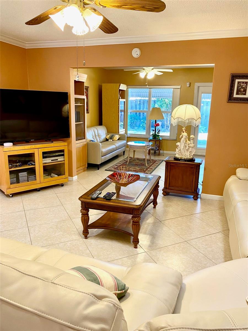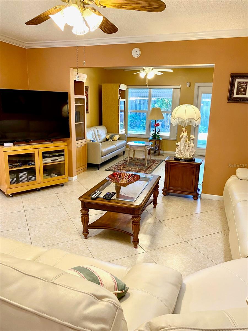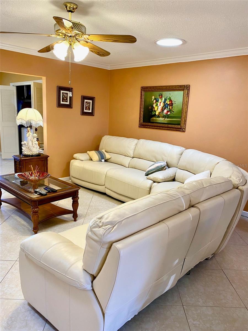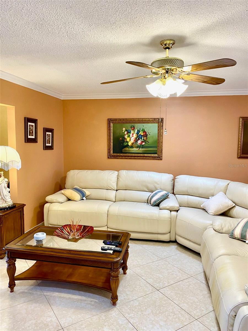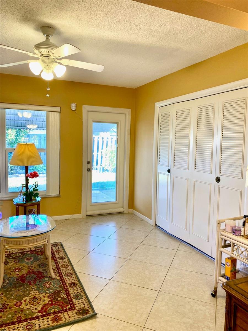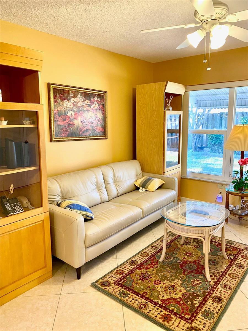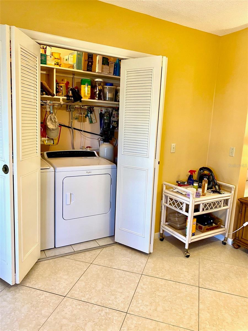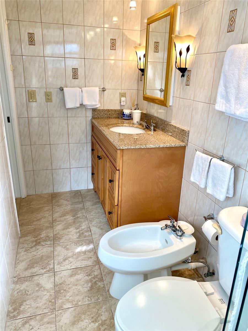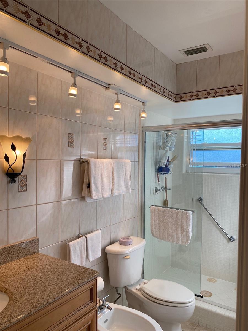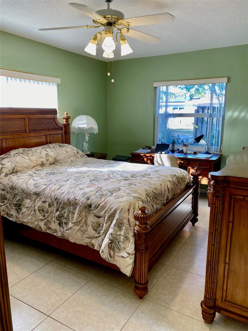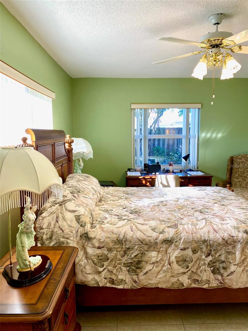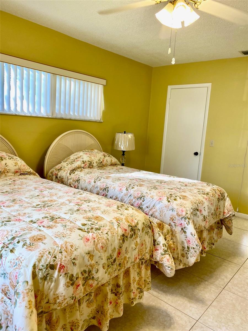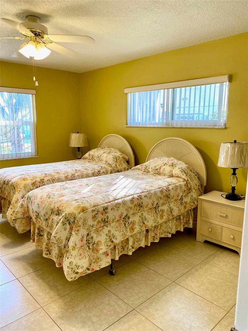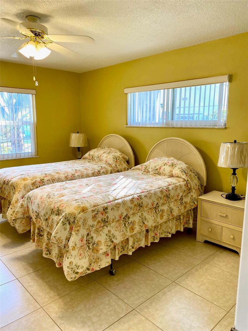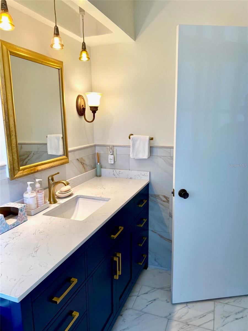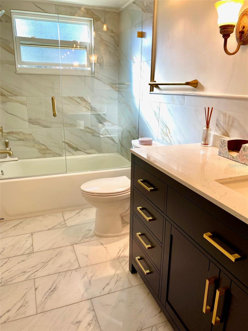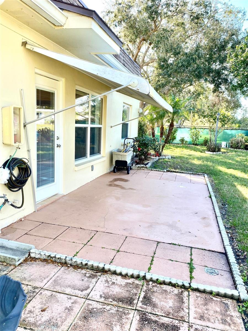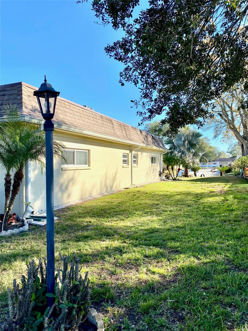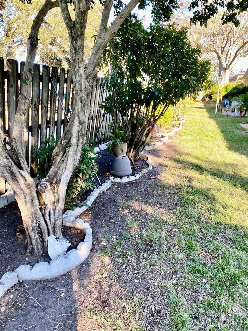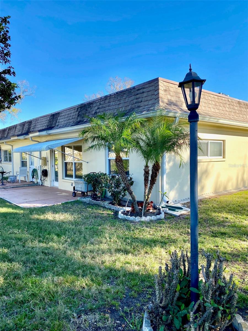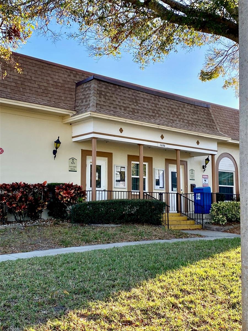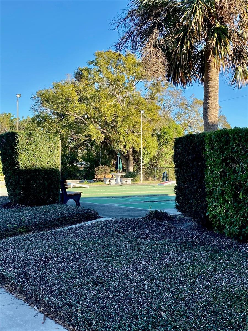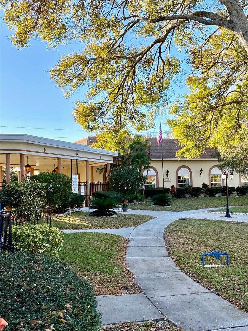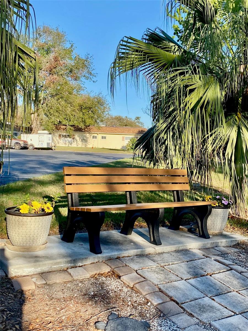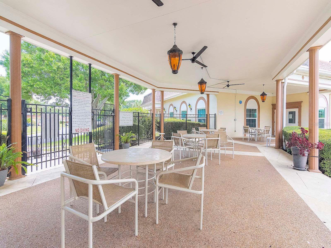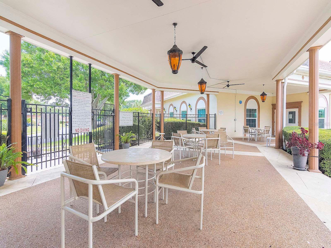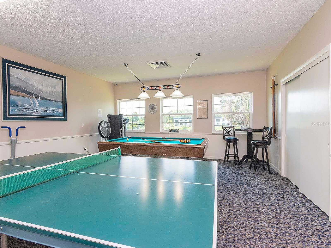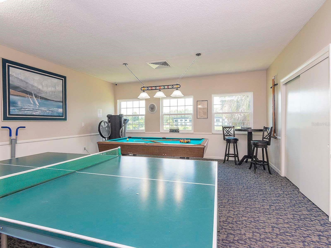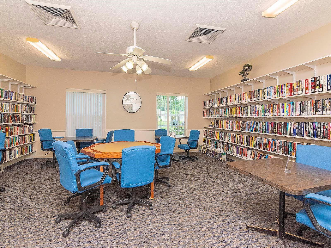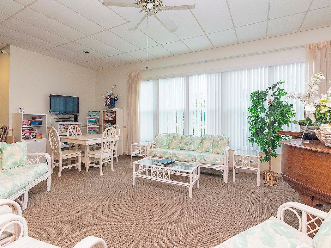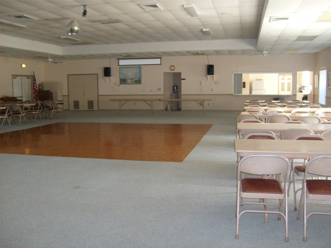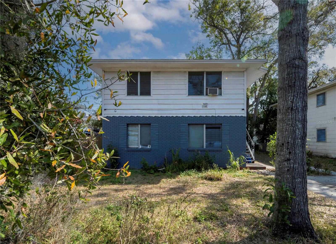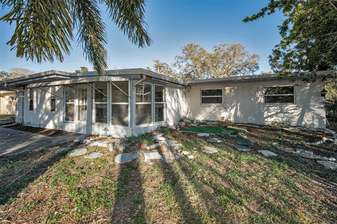1616 Lake Avenue 4, CLEARWATER, FL 33756
Property Photos
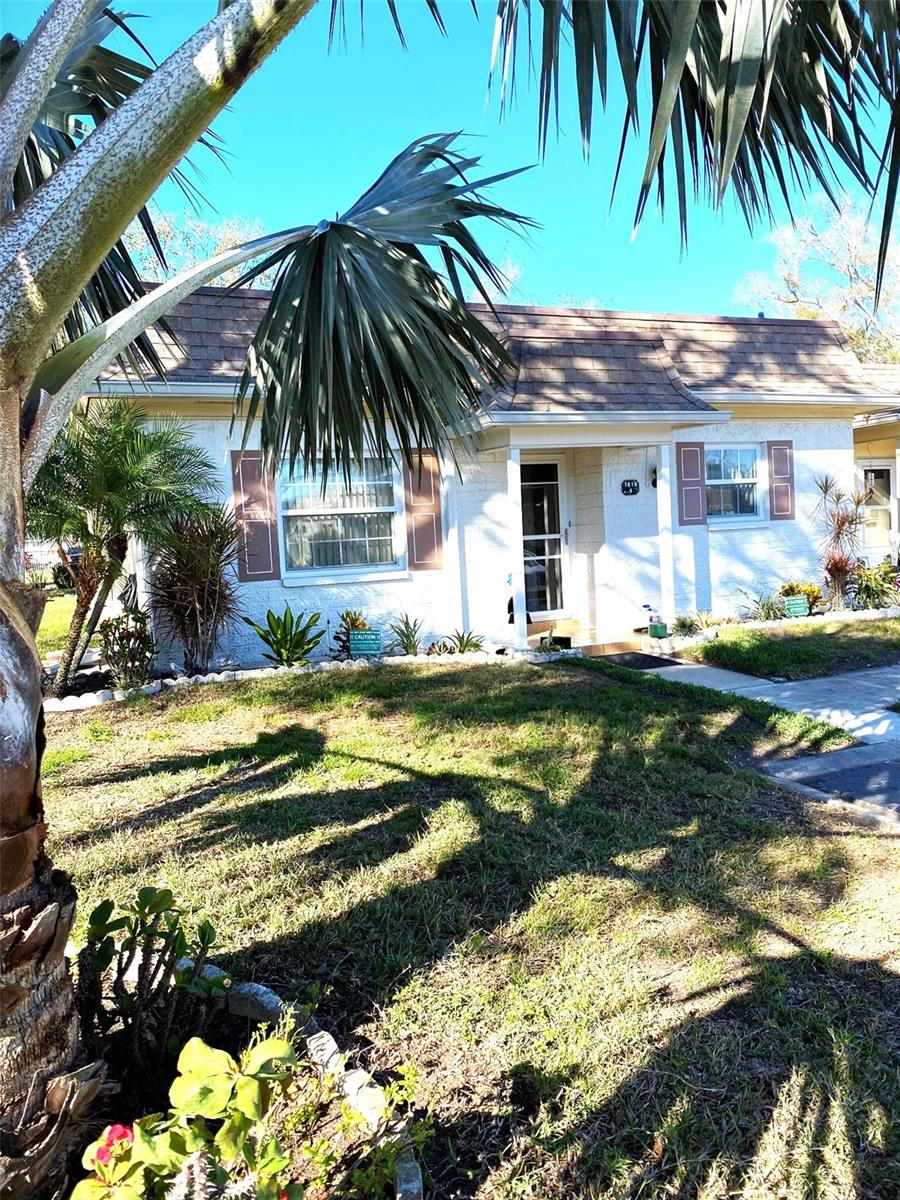
Would you like to sell your home before you purchase this one?
Priced at Only: $294,900
For more Information Call:
Address: 1616 Lake Avenue 4, CLEARWATER, FL 33756
Property Location and Similar Properties






- MLS#: TB8354270 ( Residential )
- Street Address: 1616 Lake Avenue 4
- Viewed: 71
- Price: $294,900
- Price sqft: $193
- Waterfront: No
- Year Built: 1972
- Bldg sqft: 1527
- Bedrooms: 2
- Total Baths: 2
- Full Baths: 2
- Days On Market: 58
- Additional Information
- Geolocation: 27.9377 / -82.7719
- County: PINELLAS
- City: CLEARWATER
- Zipcode: 33756
- Subdivision: Normandy Park South
- Provided by: COLDWELL BANKER REALTY
- Contact: Margie Pretzman
- 727-581-9411

- DMCA Notice
Description
Nestled in a tranquil corner of an awesome 55+, no pet community, this 1 story, 1527 sq. ft. villa is sure to impress you! Emanating comfort and pride of ownership, you'll agree it offers CLASSIC CHARM and Sensible Upgrades...more than can be stated here. Surrounded by nice landscaping, enveloped in newer windows and doors, the solar tubes provide added natural light, while the water softener & reverse osmosis system as well as the full size in unit LAUNDRY, add to its appeal. The quality FURNISHINGS May BE Optional, for the convenience of all. Conveniently located...across the street from Eagle Lake County Park, minutes from stores, airports, beaches and more! Whether you're Tired of Being a Slave to a BIG House, thinking about retiring to enjoy life more, want to be a SNOWBIIRD & ESCAPE Winter, this may be a beautiful new start for the Young At Heart! Don't delay....see it Today!
Description
Nestled in a tranquil corner of an awesome 55+, no pet community, this 1 story, 1527 sq. ft. villa is sure to impress you! Emanating comfort and pride of ownership, you'll agree it offers CLASSIC CHARM and Sensible Upgrades...more than can be stated here. Surrounded by nice landscaping, enveloped in newer windows and doors, the solar tubes provide added natural light, while the water softener & reverse osmosis system as well as the full size in unit LAUNDRY, add to its appeal. The quality FURNISHINGS May BE Optional, for the convenience of all. Conveniently located...across the street from Eagle Lake County Park, minutes from stores, airports, beaches and more! Whether you're Tired of Being a Slave to a BIG House, thinking about retiring to enjoy life more, want to be a SNOWBIIRD & ESCAPE Winter, this may be a beautiful new start for the Young At Heart! Don't delay....see it Today!
Payment Calculator
- Principal & Interest -
- Property Tax $
- Home Insurance $
- HOA Fees $
- Monthly -
Features
Building and Construction
- Covered Spaces: 0.00
- Exterior Features: Awning(s), Private Mailbox, Rain Gutters, Sidewalk
- Flooring: Ceramic Tile, Tile
- Living Area: 1527.00
- Roof: Built-Up, Membrane, Shingle
Land Information
- Lot Features: Corner Lot, City Limits, Landscaped, Level, Sidewalk, Paved, Private
Garage and Parking
- Garage Spaces: 0.00
- Open Parking Spaces: 0.00
Eco-Communities
- Pool Features: Gunite, Heated, In Ground
- Water Source: Public
Utilities
- Carport Spaces: 0.00
- Cooling: Central Air
- Heating: Central, Electric
- Pets Allowed: No
- Sewer: Public Sewer
- Utilities: Cable Connected, Electricity Connected, Fire Hydrant, Public, Sprinkler Recycled, Street Lights, Underground Utilities, Water Connected
Amenities
- Association Amenities: Clubhouse, Laundry, Pool, Shuffleboard Court
Finance and Tax Information
- Home Owners Association Fee Includes: Cable TV, Common Area Taxes, Pool, Escrow Reserves Fund, Fidelity Bond, Internet, Maintenance Structure, Maintenance Grounds, Management, Pest Control, Sewer, Trash, Water
- Home Owners Association Fee: 0.00
- Insurance Expense: 0.00
- Net Operating Income: 0.00
- Other Expense: 0.00
- Tax Year: 2024
Other Features
- Appliances: Dishwasher, Electric Water Heater, Kitchen Reverse Osmosis System, Microwave, Range, Refrigerator, Washer, Water Softener
- Association Name: Chris S.
- Association Phone: 727 869-9700
- Country: US
- Furnished: Negotiable
- Interior Features: Ceiling Fans(s), Crown Molding, Eat-in Kitchen, Living Room/Dining Room Combo, Open Floorplan, Primary Bedroom Main Floor, Skylight(s), Split Bedroom, Walk-In Closet(s), Window Treatments
- Legal Description: NORMANDY PARK SOUTH CONDO VII BLDG AA, UNIT 4
- Levels: One
- Area Major: 33756 - Clearwater/Belleair
- Occupant Type: Owner
- Parcel Number: 26-29-15-60375-001-0040
- Style: Ranch
- Views: 71
Similar Properties
Nearby Subdivisions
Ardmore Place Rep
Belkeene
Belkeene 1st Add
Belleair Terrace
Belleview Court
Belmont Add 01
Belmont Sub
Belmont Sub 1st Add
Belmont Sub 2nd Add
Boulevard Heights
Brookhill
Chesterfield Heights
Chesterfield Heights 2nd Add
Clearwater
Douglas Manor Lake
Druid Groves Rep
Duncans A H Resub
Eden Court
Forrest Hill Estates
Gates Knoll
Gates Knoll 1st Add
Harbor Oaks
Highland Lake Sub 3rd Add
Highland Lake Sub 4th Add
Keeneair
Lakeview Estates
Lakeview Estates 1st Add
Lakeview Estates 1st Add Blk 5
Lakeview Heights
Lakeview Vista 1st Add Rep
Leisure Acres
Live Oak Court
Magnolia Heights
Magnolia Park
Mcveigh Sub 1st Add
Mcveigh Sub 2nd Add
Meadow Creek
Midway Acres
Monterey Gardens
Monterey Heights
Monterey Heights 1st Add
None
Normandy Park Oaks Condo
Normandy Park South
Not In Hernando
Oak Acres Add
Parkwood 1st Add
Penthouse Groves
Ponce Deleon Estates
Rollins Sub
Rosery Grove Villa
Salls Sub
Sirmons Heights
Sirmons Heights 1st Add
Starr Saverys Add
Sunny Park Groves
Sunshine Groves
Sunshine Terrace Condo
Tennessee Terrace
Woodridge Estates
Contact Info
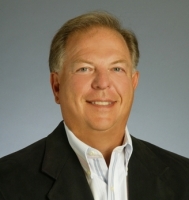
- Frank Filippelli, Broker,CDPE,CRS,REALTOR ®
- Southern Realty Ent. Inc.
- Quality Service for Quality Clients
- Mobile: 407.448.1042
- frank4074481042@gmail.com



