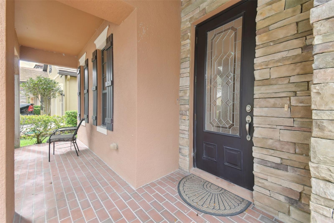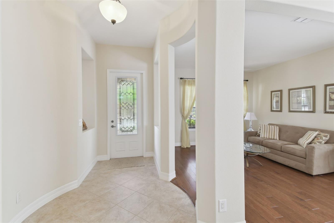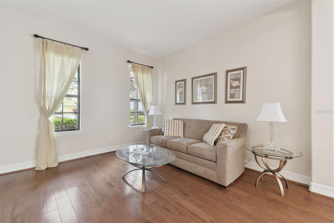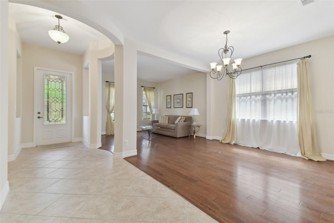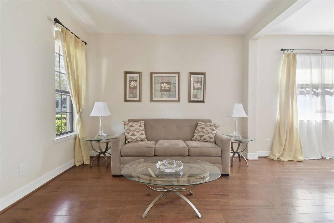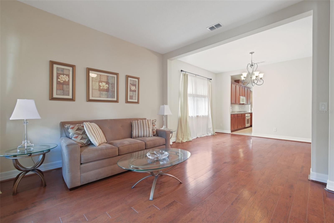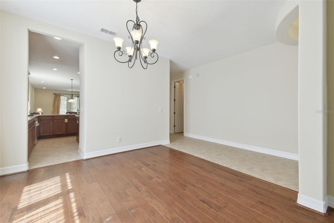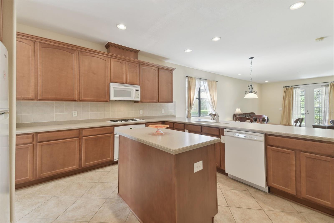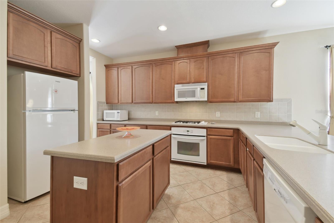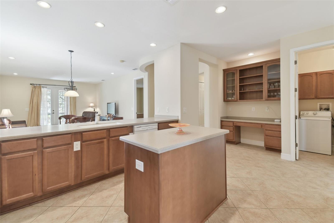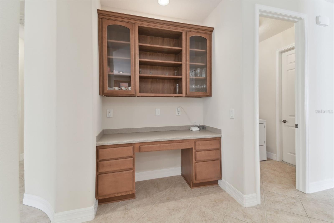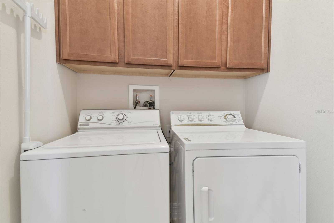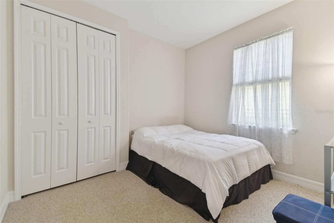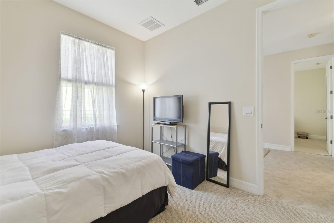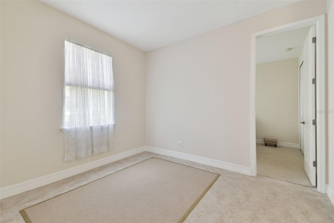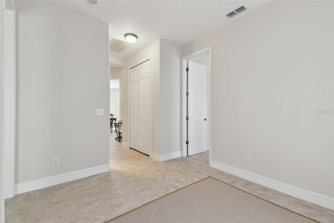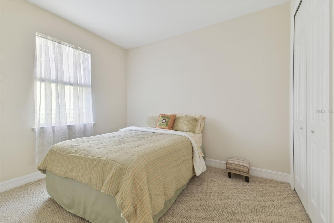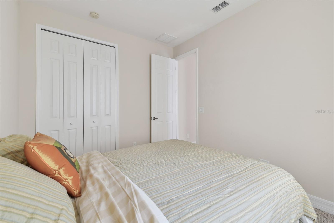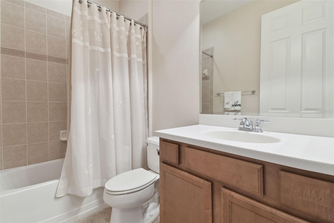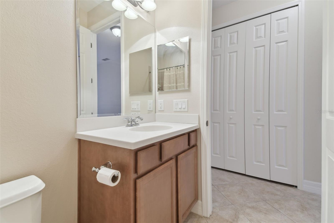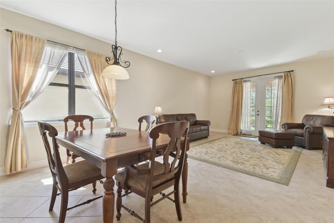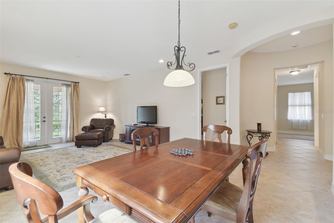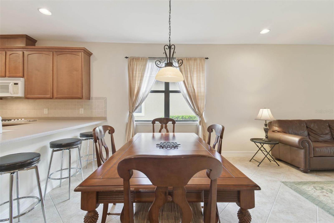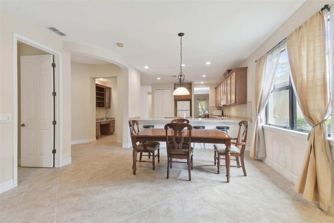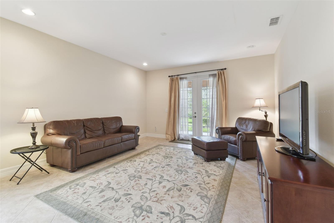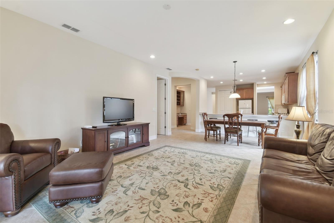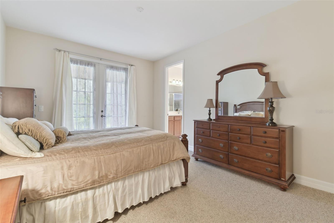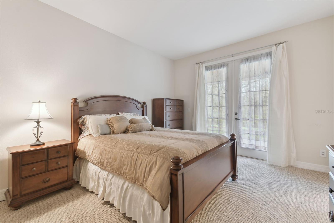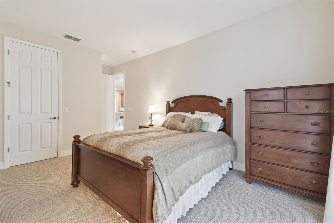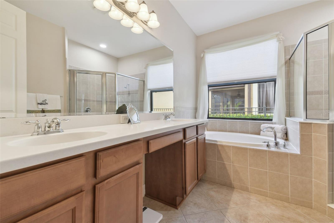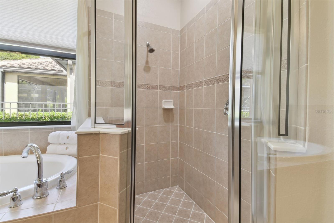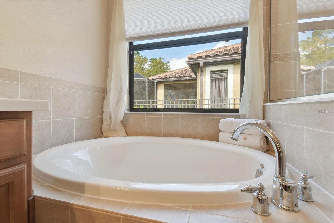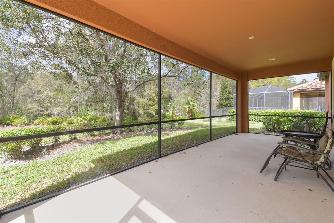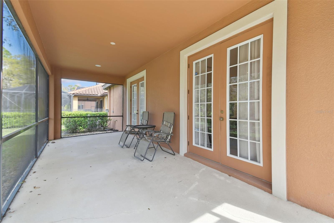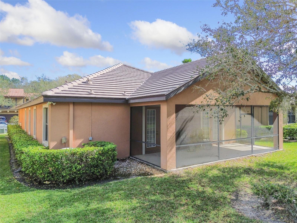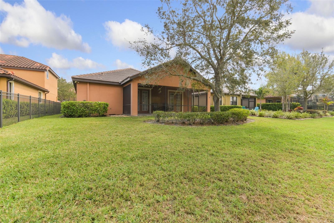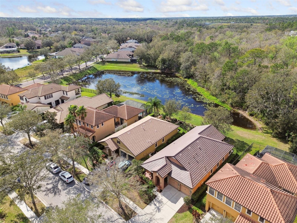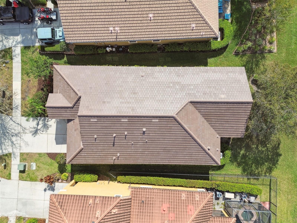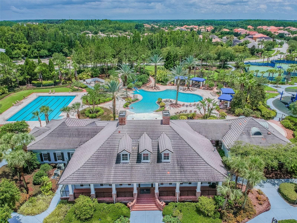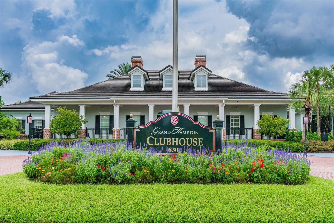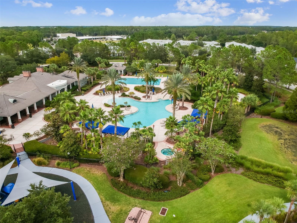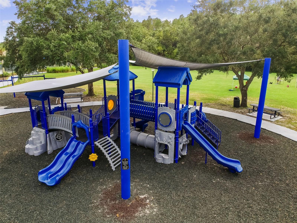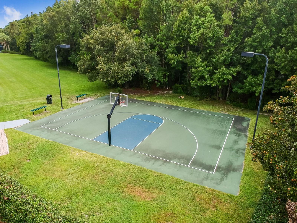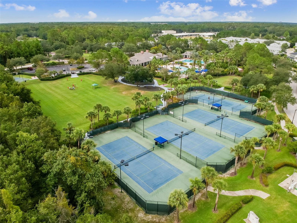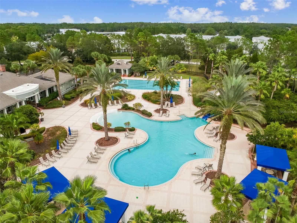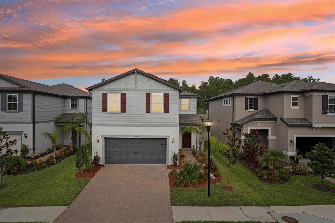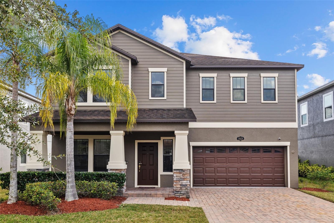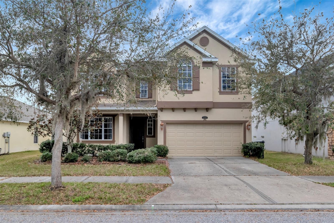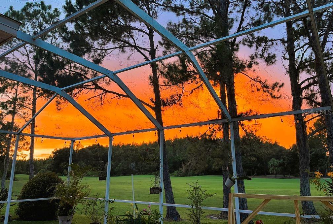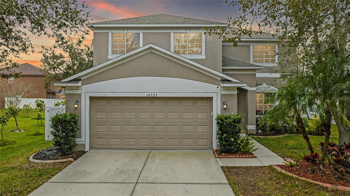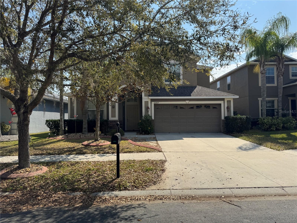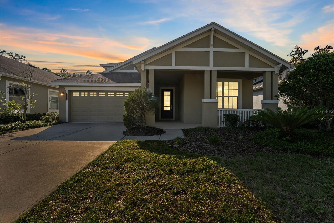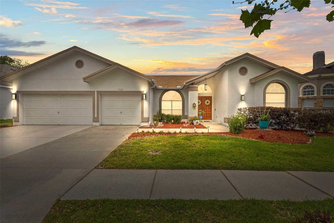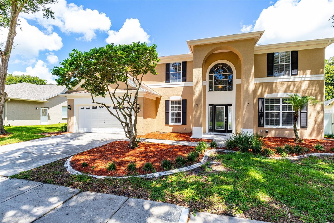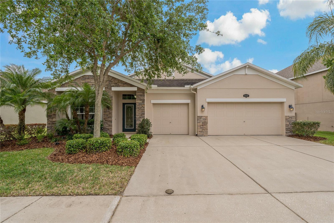20312 Heritage Point Drive, TAMPA, FL 33647
Property Photos
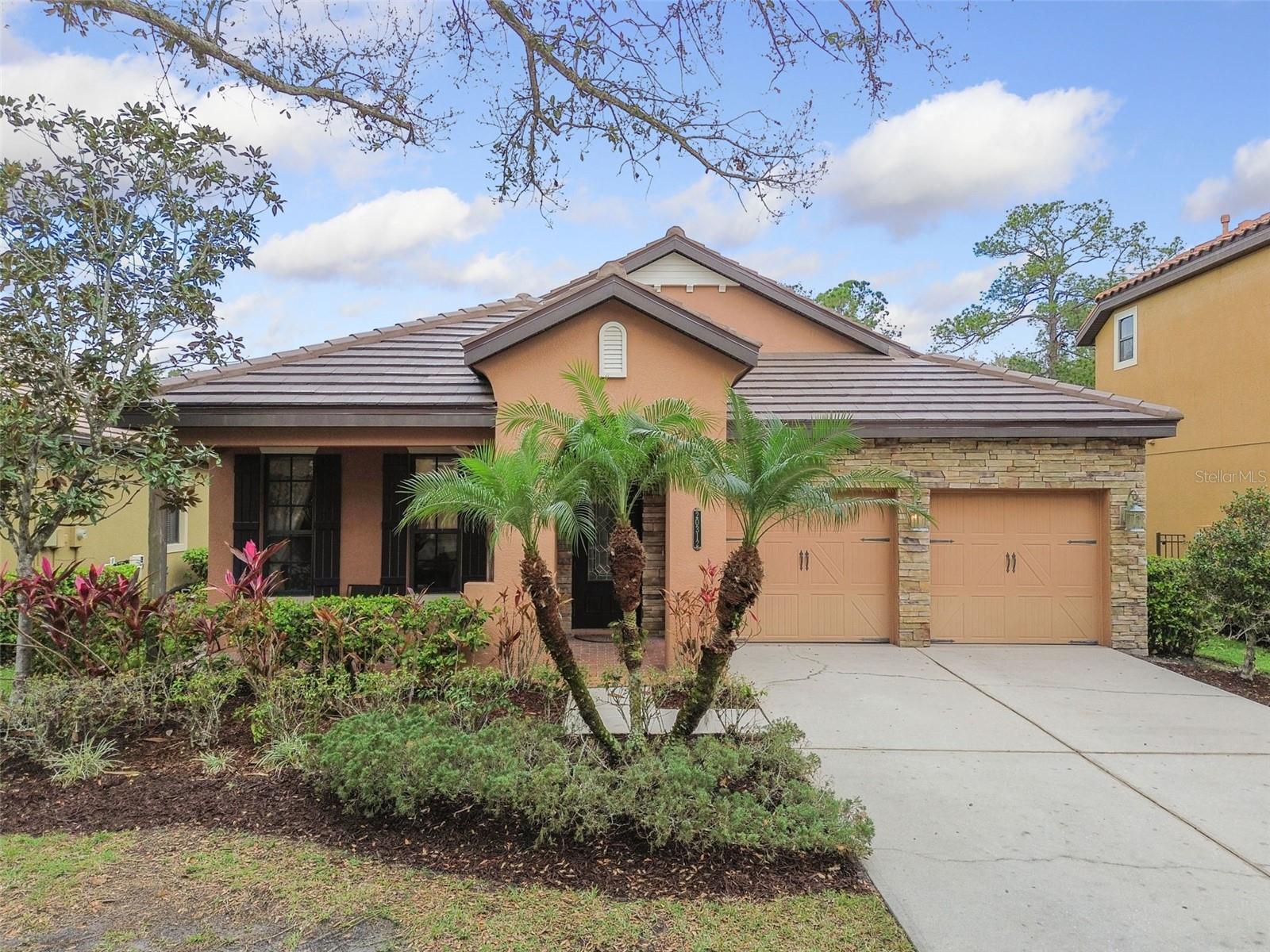
Would you like to sell your home before you purchase this one?
Priced at Only: $485,000
For more Information Call:
Address: 20312 Heritage Point Drive, TAMPA, FL 33647
Property Location and Similar Properties






- MLS#: TB8348360 ( Residential )
- Street Address: 20312 Heritage Point Drive
- Viewed: 84
- Price: $485,000
- Price sqft: $163
- Waterfront: No
- Year Built: 2007
- Bldg sqft: 2975
- Bedrooms: 3
- Total Baths: 2
- Full Baths: 2
- Garage / Parking Spaces: 2
- Days On Market: 62
- Additional Information
- Geolocation: 28.1668 / -82.3843
- County: HILLSBOROUGH
- City: TAMPA
- Zipcode: 33647
- Subdivision: Grand Hampton Ph 1c3
- Elementary School: Turner Elem
- Middle School: Bartels
- High School: Wharton
- Provided by: FUTURE HOME REALTY INC
- Contact: Gillian DaSilva
- 813-855-4982

- DMCA Notice
Description
Welcome to this magnificent designed mediterranean style mercedes built one story, 3 bedroom, 2 bath, flex bonus room, 2 car garage home in the highly sought after, 24 hour guarded gate community of grand hampton. From the moment you arrive, the stacked stone faade and brand new tile roof, enhances the curb appeal, setting the stage for the beauty that awaits inside. Step inside through the beveled glass door into the stunning circular foyer, and you'll be captivated by the thoughtful details and spacious layout. The open concept living and dining areas boast gorgeous engineered wood flooring, curved edge wall corners, and 6 inch baseboards, creating a warm and inviting space for entertaining or everyday living. At the heart of the home, the chefs kitchen impresses with 42 wooden cabinetry, neutral toned corian countertops, and an expansive 12 foot island bar, perfect for meal prep, casual dining, or gathering for the sunday game making hosting effortless! Adjacent to the kitchen is a built in desk with shelving and glass front cabinetry adding additional storage, charm and practicality, while the pantry provides ample storage. The spacious family room is filled with natural light and features french doors leading to a screened lanai, where you can enjoy tranquil pond views and outdoor living. The primary suite is a true retreat, also offering french door access to the lanai, seamlessly blending indoor and outdoor spaces. The ensuite bathroom includes double vanities, a relaxing garden tub, and a shower stall. Two additional bedrooms share a full bath, while a versatile flex bonus room offers endless possibilities, ideal for a home office, playroom, craft space, gym, or even a guest room. Other highlights and benefits include: a two car garage with a utility sink, attic access via a retractable, collapsible ladder in the garage ceiling, a dedicated laundry room, a security system, and a brand new tile roof (12/24) offering long term durability and energy efficiency. Grand hampton residents enjoy 24 hour guard gated security for peace of mind, along with resort style living with a private dock on lake hampton for fishing, kayaking, and canoeing, plus scenic trails, playgrounds, tennis, and basketball courts. Stay active in the fitness center or unwind in the heated resort style and lap pools or hot tub. Conveniently located near wiregrass mall, tampa premium outlets, costco, restaurants, usf, moffitt cancer center, and the va hospital, with easy access to i 275 and i 75. Welcome home!
Description
Welcome to this magnificent designed mediterranean style mercedes built one story, 3 bedroom, 2 bath, flex bonus room, 2 car garage home in the highly sought after, 24 hour guarded gate community of grand hampton. From the moment you arrive, the stacked stone faade and brand new tile roof, enhances the curb appeal, setting the stage for the beauty that awaits inside. Step inside through the beveled glass door into the stunning circular foyer, and you'll be captivated by the thoughtful details and spacious layout. The open concept living and dining areas boast gorgeous engineered wood flooring, curved edge wall corners, and 6 inch baseboards, creating a warm and inviting space for entertaining or everyday living. At the heart of the home, the chefs kitchen impresses with 42 wooden cabinetry, neutral toned corian countertops, and an expansive 12 foot island bar, perfect for meal prep, casual dining, or gathering for the sunday game making hosting effortless! Adjacent to the kitchen is a built in desk with shelving and glass front cabinetry adding additional storage, charm and practicality, while the pantry provides ample storage. The spacious family room is filled with natural light and features french doors leading to a screened lanai, where you can enjoy tranquil pond views and outdoor living. The primary suite is a true retreat, also offering french door access to the lanai, seamlessly blending indoor and outdoor spaces. The ensuite bathroom includes double vanities, a relaxing garden tub, and a shower stall. Two additional bedrooms share a full bath, while a versatile flex bonus room offers endless possibilities, ideal for a home office, playroom, craft space, gym, or even a guest room. Other highlights and benefits include: a two car garage with a utility sink, attic access via a retractable, collapsible ladder in the garage ceiling, a dedicated laundry room, a security system, and a brand new tile roof (12/24) offering long term durability and energy efficiency. Grand hampton residents enjoy 24 hour guard gated security for peace of mind, along with resort style living with a private dock on lake hampton for fishing, kayaking, and canoeing, plus scenic trails, playgrounds, tennis, and basketball courts. Stay active in the fitness center or unwind in the heated resort style and lap pools or hot tub. Conveniently located near wiregrass mall, tampa premium outlets, costco, restaurants, usf, moffitt cancer center, and the va hospital, with easy access to i 275 and i 75. Welcome home!
Payment Calculator
- Principal & Interest -
- Property Tax $
- Home Insurance $
- HOA Fees $
- Monthly -
Features
Building and Construction
- Covered Spaces: 0.00
- Exterior Features: Sidewalk
- Flooring: Carpet, Ceramic Tile, Hardwood
- Living Area: 2122.00
- Roof: Tile
Land Information
- Lot Features: Conservation Area
School Information
- High School: Wharton-HB
- Middle School: Bartels Middle
- School Elementary: Turner Elem-HB
Garage and Parking
- Garage Spaces: 2.00
- Open Parking Spaces: 0.00
Eco-Communities
- Water Source: Public
Utilities
- Carport Spaces: 0.00
- Cooling: Central Air
- Heating: Central
- Pets Allowed: Yes
- Sewer: Public Sewer
- Utilities: Cable Available, Electricity Connected, Natural Gas Connected, Public, Sewer Connected, Street Lights, Water Connected
Amenities
- Association Amenities: Basketball Court, Clubhouse, Fitness Center, Gated
Finance and Tax Information
- Home Owners Association Fee Includes: Guard - 24 Hour, Common Area Taxes, Pool, Internet
- Home Owners Association Fee: 567.00
- Insurance Expense: 0.00
- Net Operating Income: 0.00
- Other Expense: 0.00
- Tax Year: 2024
Other Features
- Appliances: Cooktop, Dishwasher, Disposal, Dryer, Microwave, Range, Refrigerator, Washer
- Association Name: Chris Haines
- Association Phone: 813-973-8368
- Country: US
- Interior Features: Built-in Features, High Ceilings, Living Room/Dining Room Combo, Stone Counters, Thermostat, Walk-In Closet(s)
- Legal Description: GRAND HAMPTON PHASE 1C-3 LOT 15 BLOCK 18B
- Levels: One
- Area Major: 33647 - Tampa / Tampa Palms
- Occupant Type: Vacant
- Parcel Number: A-02-27-19-831-00018B-00015.0
- Views: 84
- Zoning Code: PD-A
Similar Properties
Nearby Subdivisions
A Rep Of Tampa Palms
Arbor Greene Ph 07
Arbor Greene Ph 1
Arbor Greene Ph 2
Arbor Greene Ph 3
Arbor Greene Ph 6
Arbor Greene Ph 7
Basset Creek Estates Ph 1
Basset Creek Estates Ph 2a
Basset Creek Estates Ph 2d
Buckingham At Tampa Palms
Capri Isle At Cory Lake
Cory Lake Isles Ph 3
Cory Lake Isles Ph 5
Cory Lake Isles Ph 5 Un 1
Cory Lake Isles Ph 6
Cory Lake Isles Phase 3
Cory Lake Isles Phase 5
Cross Creek
Cross Creek Parcel K Phase 1d
Cross Creek Ph 2b
Cross Creek Prcl D Ph 1
Cross Creek Prcl G Ph 1
Cross Creek Prcl H Ph 2
Cross Creek Prcl H Ph I
Cross Creek Prcl I
Cross Creek Prcl K Ph 1a
Cross Creek Prcl K Ph 1b
Cross Creek Prcl K Ph 1d
Cross Creek Prcl K Ph 2a
Cross Creek Prcl O Ph 1
Easton Park Ph 1
Easton Park Ph 2a
Grand Hampton
Grand Hampton Ph 1a
Grand Hampton Ph 1b2
Grand Hampton Ph 1c12a1
Grand Hampton Ph 1c3
Grand Hampton Ph 2a3
Grand Hampton Ph 3
Heritage Isle Community
Heritage Isles Ph 1d
Heritage Isles Ph 1e
Heritage Isles Ph 2b
Heritage Isles Ph 2d
Heritage Isles Ph 2e
Heritage Isles Ph 3e
Hunters Green
Hunters Green Hunters Green
Hunters Green Prcl 13
Hunters Green Prcl 14 B Pha
Hunters Green Prcl 14a Phas
Hunters Green Prcl 15
Hunters Green Prcl 18a Phas
Hunters Green Prcl 3
Hunters Green Prcl 7
Kbar Ranch
Kbar Ranch Prcl B
Kbar Ranch Prcl C
Kbar Ranch Prcl E
Kbar Ranch Prcl I
Kbar Ranch Prcl K Ph 1
Kbar Ranch Prcl L Ph 1
Kbar Ranch Prcl M
Kbar Ranch Prcl O
Kbar Ranch Prcl Q Ph 2
Kbar Ranchpcl D
Kbar Ranchpcl F
Kbar Ranchpcl M
Lakeview Villas At Pebble Cree
Live Oak Preserve
Live Oak Preserve 2c Villages
Live Oak Preserve Ph 1b Villag
Live Oak Preserve Ph 1c Villag
Live Oak Preserve Ph 2avillag
Live Oak Preserve Ph 2bvil
Not In Hernando
Palma Vista At Tampa Palms
Pebble Creek Village
Pebble Creek Village 8
Richmond Place Ph 1
Richmond Place Ph 2
Tampa Palms
Tampa Palms 2c
Tampa Palms 4a
Tampa Palms Area 04
Tampa Palms Area 2
Tampa Palms Area 4 Prcl 15
Tampa Palms Area 4 Prcl 20
Tampa Palms Area 4 Prcl 21 R
Tampa Palms North Area
The Reserve
The Villas Condo
Tuscany Sub At Tampa P
West Meadows
West Meadows Parcels 12b2
West Meadows Prcl 20a Ph
West Meadows Prcl 20b Doves
West Meadows Prcl 4 Ph 1
West Meadows Prcl 4 Ph 4
West Meadows Prcls 21 22
Contact Info

- Frank Filippelli, Broker,CDPE,CRS,REALTOR ®
- Southern Realty Ent. Inc.
- Quality Service for Quality Clients
- Mobile: 407.448.1042
- frank4074481042@gmail.com



