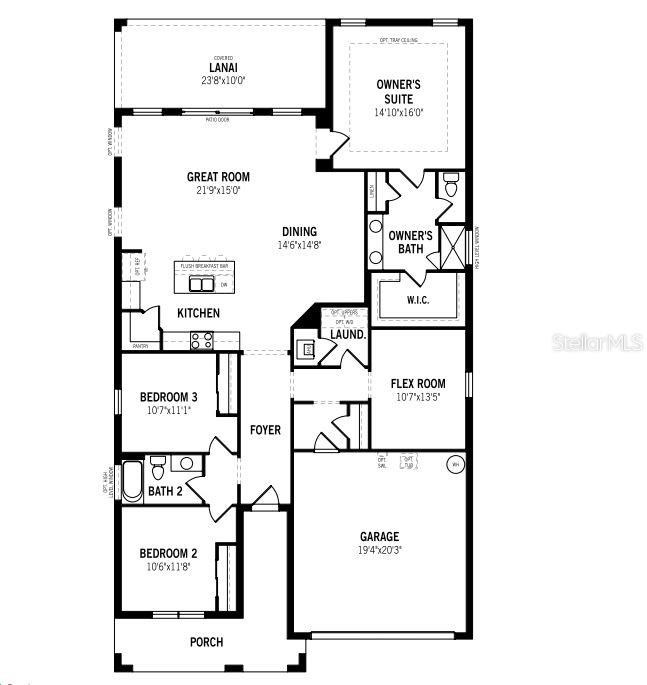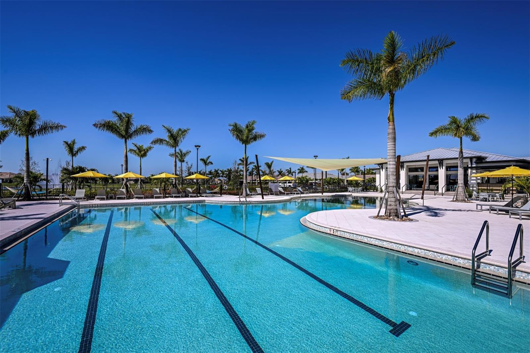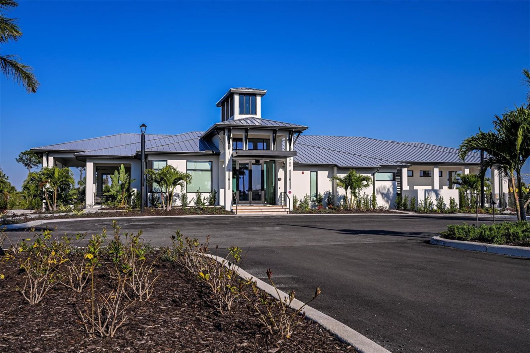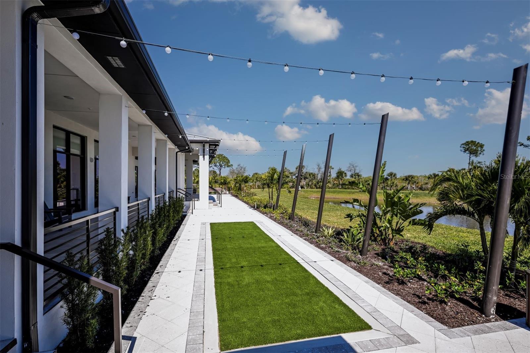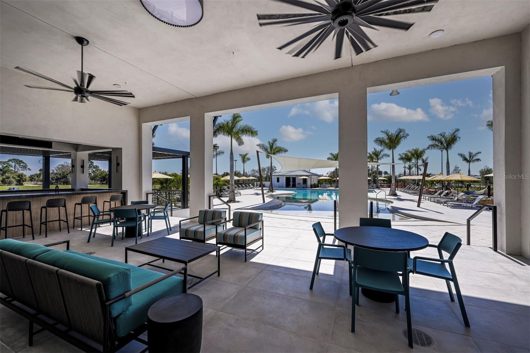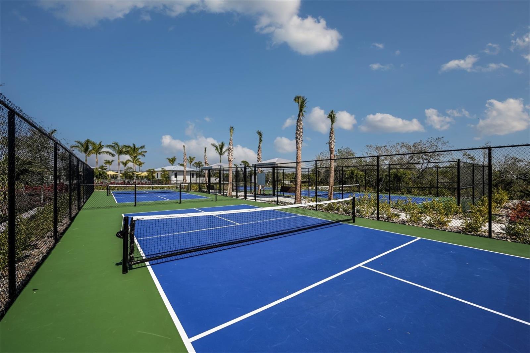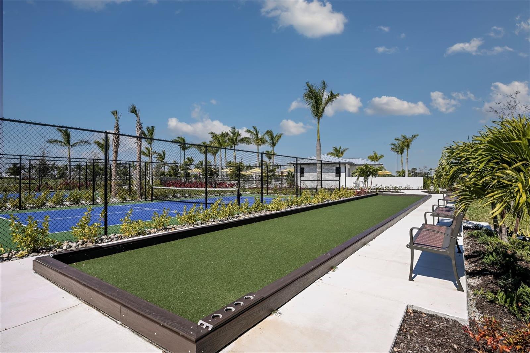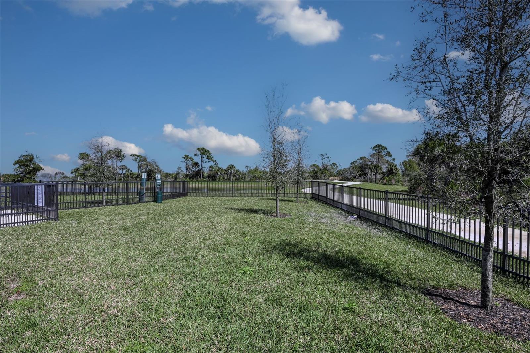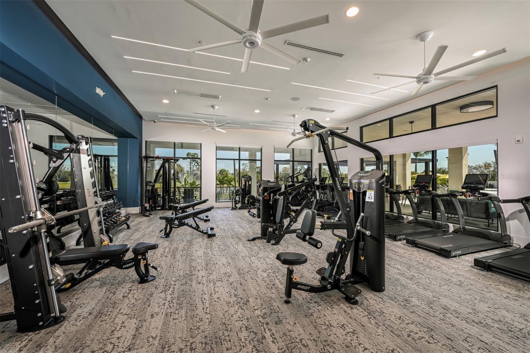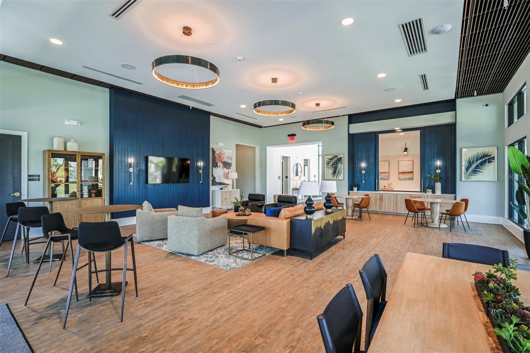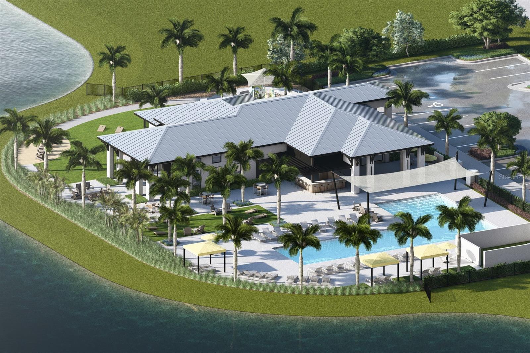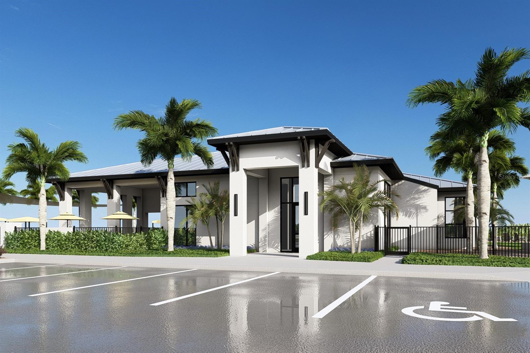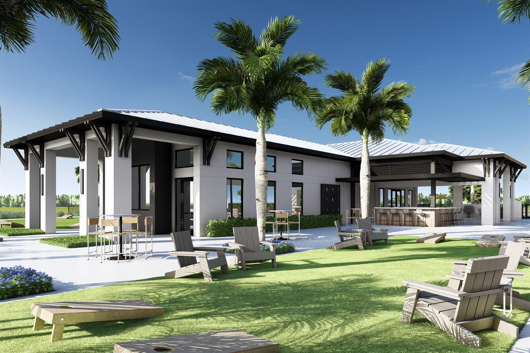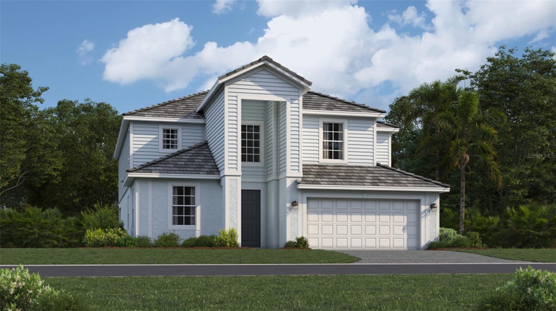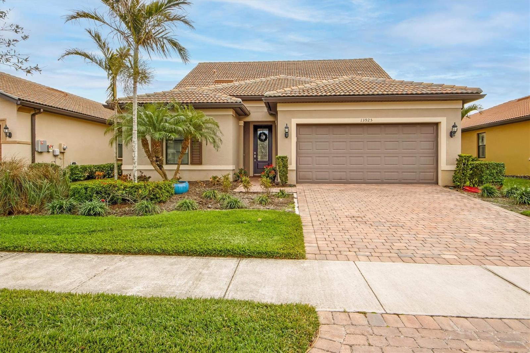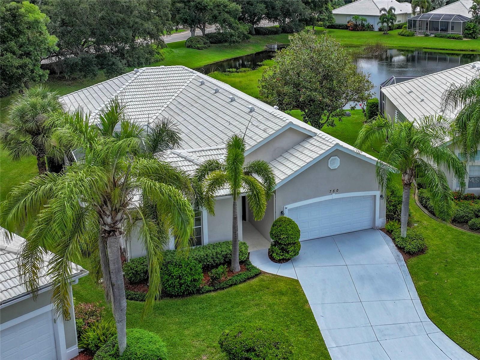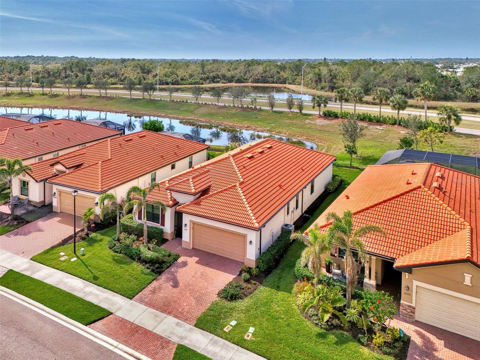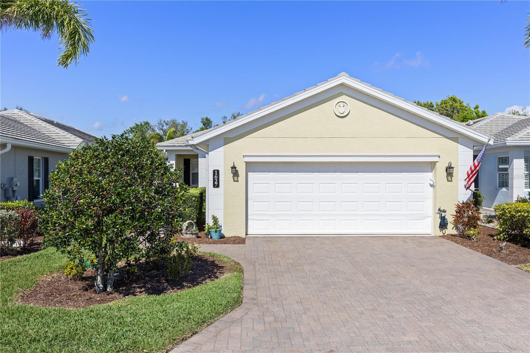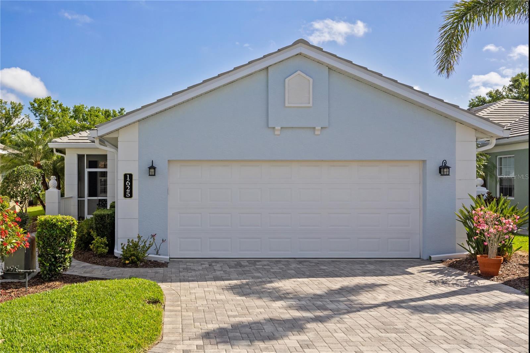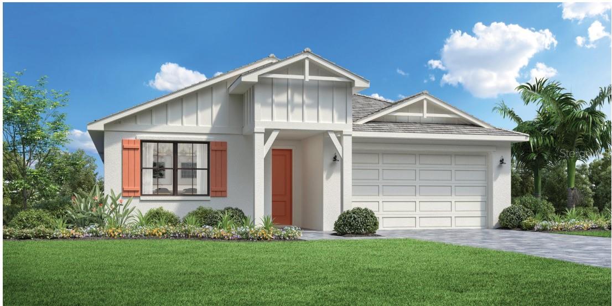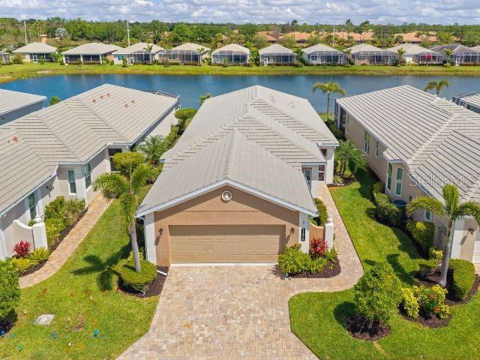11822 Starbright Path, VENICE, FL 34293
Property Photos
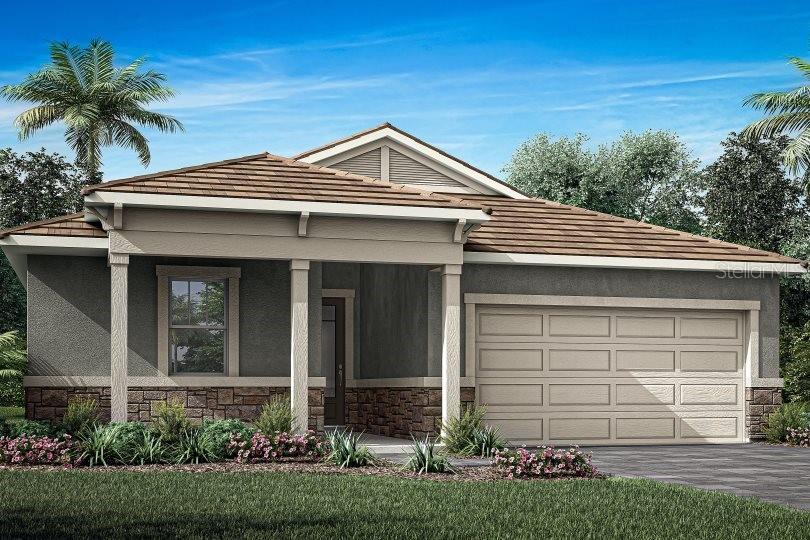
Would you like to sell your home before you purchase this one?
Priced at Only: $544,990
For more Information Call:
Address: 11822 Starbright Path, VENICE, FL 34293
Property Location and Similar Properties






- MLS#: TB8341644 ( Residential )
- Street Address: 11822 Starbright Path
- Viewed: 93
- Price: $544,990
- Price sqft: $193
- Waterfront: No
- Year Built: 2025
- Bldg sqft: 2827
- Bedrooms: 3
- Total Baths: 3
- Full Baths: 2
- 1/2 Baths: 1
- Garage / Parking Spaces: 2
- Days On Market: 92
- Additional Information
- Geolocation: 27.0256 / -82.3168
- County: SARASOTA
- City: VENICE
- Zipcode: 34293
- Subdivision: Sunstone Lakeside At Wellen Pa
- Elementary School: Taylor Ranch
- Middle School: Venice Area
- High School: Venice Senior
- Provided by: MATTAMY REAL ESTATE SERVICES
- Contact: Candace Merry
- 813-318-3838

- DMCA Notice
Description
Under Construction. Welcome to the Glades, a stunning home located in the sought after gated community of Sunstone Lakeside at Wellen Park in Venice, FL. This exceptional property offers 2,005 square feet of elegant living space, featuring 3 bedrooms, 2 bathrooms, a flex space, and a 2 car garage. The Coastal exterior offers a variety of exterior finishes such as cement board siding, banded windows and stone accents.
As you step inside, you'll immediately notice the open and inviting floor plan, enhanced by the gray hued oversized 12x24 tile that flows through the main living areas and the versatile flex space. The kitchen is a chef's dream, showcasing 42" upper cabinets, shaker style painted Linen and exquisite quartz countertops in contrasting Soapstone, providing both functionality and style. The backsplash is a slightly iridescent linear tile that adds a modern twist and really creates a designer look to the area. There is a corner pantry that also provides more storage space. The island offers a place for a quick bite or a great place to house serving trays and will seat 3. It overlooks the dining and great room, providing maximum use of space. The spacious master suite offers a peaceful retreat with a well appointed en suite bathroom, complete with a dual sink raised vanity, glass enclosed shower plus a linen and walk in closet. The additional bedrooms are thoughtfully designed to provide comfort and privacy for family members or guests. They are located just off the foyer, across from the flex room. This area is extra space to use for basically anything you need, from home office to workout area. Outdoor living is equally impressive, with a large covered lanai perfect for entertaining or simply enjoying the serene surroundings. Lakeside Sunstone at Wellen Park is a beautiful community that combines the charm of suburban living with convenient access to parks, shopping, and dining. With its central location in Venice, you can walk, bike or take a golf cart to Downtown Wellen, CoolToday Park and a shopping center with groceries, restaurants and more. Community will have its own amenities plus the use of the amenities at the sister property of Sunstone at Wellen Park. Pricing, dimensions and features can change at any time without notice or obligation. Photos, renderings and plans are for illustrative purposes only, and should never be relied upon and may vary from the actual home.
Description
Under Construction. Welcome to the Glades, a stunning home located in the sought after gated community of Sunstone Lakeside at Wellen Park in Venice, FL. This exceptional property offers 2,005 square feet of elegant living space, featuring 3 bedrooms, 2 bathrooms, a flex space, and a 2 car garage. The Coastal exterior offers a variety of exterior finishes such as cement board siding, banded windows and stone accents.
As you step inside, you'll immediately notice the open and inviting floor plan, enhanced by the gray hued oversized 12x24 tile that flows through the main living areas and the versatile flex space. The kitchen is a chef's dream, showcasing 42" upper cabinets, shaker style painted Linen and exquisite quartz countertops in contrasting Soapstone, providing both functionality and style. The backsplash is a slightly iridescent linear tile that adds a modern twist and really creates a designer look to the area. There is a corner pantry that also provides more storage space. The island offers a place for a quick bite or a great place to house serving trays and will seat 3. It overlooks the dining and great room, providing maximum use of space. The spacious master suite offers a peaceful retreat with a well appointed en suite bathroom, complete with a dual sink raised vanity, glass enclosed shower plus a linen and walk in closet. The additional bedrooms are thoughtfully designed to provide comfort and privacy for family members or guests. They are located just off the foyer, across from the flex room. This area is extra space to use for basically anything you need, from home office to workout area. Outdoor living is equally impressive, with a large covered lanai perfect for entertaining or simply enjoying the serene surroundings. Lakeside Sunstone at Wellen Park is a beautiful community that combines the charm of suburban living with convenient access to parks, shopping, and dining. With its central location in Venice, you can walk, bike or take a golf cart to Downtown Wellen, CoolToday Park and a shopping center with groceries, restaurants and more. Community will have its own amenities plus the use of the amenities at the sister property of Sunstone at Wellen Park. Pricing, dimensions and features can change at any time without notice or obligation. Photos, renderings and plans are for illustrative purposes only, and should never be relied upon and may vary from the actual home.
Payment Calculator
- Principal & Interest -
- Property Tax $
- Home Insurance $
- HOA Fees $
- Monthly -
Features
Building and Construction
- Builder Model: Glades Coastal 4
- Builder Name: Mattamy Homes
- Covered Spaces: 0.00
- Exterior Features: Irrigation System, Sidewalk, Sliding Doors
- Flooring: Carpet, Tile
- Living Area: 2005.00
- Roof: Tile
Property Information
- Property Condition: Under Construction
Land Information
- Lot Features: Level, Sidewalk, Paved
School Information
- High School: Venice Senior High
- Middle School: Venice Area Middle
- School Elementary: Taylor Ranch Elementary
Garage and Parking
- Garage Spaces: 2.00
- Open Parking Spaces: 0.00
- Parking Features: Garage Door Opener
Eco-Communities
- Water Source: Public
Utilities
- Carport Spaces: 0.00
- Cooling: Central Air
- Heating: Central, Electric
- Pets Allowed: Yes
- Sewer: Public Sewer
- Utilities: BB/HS Internet Available, Cable Available, Electricity Connected, Phone Available, Public, Sewer Connected, Street Lights, Underground Utilities, Water Connected
Amenities
- Association Amenities: Clubhouse, Fence Restrictions, Gated, Park, Playground, Pool, Recreation Facilities
Finance and Tax Information
- Home Owners Association Fee Includes: Pool, Maintenance Grounds, Recreational Facilities
- Home Owners Association Fee: 303.00
- Insurance Expense: 0.00
- Net Operating Income: 0.00
- Other Expense: 0.00
- Tax Year: 2024
Other Features
- Appliances: Dishwasher, Disposal, Dryer, Gas Water Heater, Microwave, Range, Refrigerator, Washer
- Association Name: Jeff Gay
- Country: US
- Furnished: Unfurnished
- Interior Features: Eat-in Kitchen, In Wall Pest System, Open Floorplan, Pest Guard System, Primary Bedroom Main Floor, Solid Surface Counters, Thermostat, Tray Ceiling(s), Walk-In Closet(s)
- Legal Description: LOT 4, SUNSTONE VILLAGE F3, PB 58 PG 208-230
- Levels: One
- Area Major: 34293 - Venice
- Occupant Type: Vacant
- Parcel Number: 0800050001
- Style: Other
- Views: 93
Similar Properties
Nearby Subdivisions
1614 Venice Country Club Esta
8477 Courtyards At Plantation
Acreage
Antiguawellen Park
Antiguawellen Pk
Augusta Villas At Plan
Augusta Villas At Plantation
Augusta Villas At The Plantati
Bermuda Club East At Plantatio
Bermuda Club West At Plantatio
Brightmore At Wellen Park
Brightmorewellen Park Ph 1a1c
Buckingham Meadows 02 St Andre
Buckingham Meadows Iist Andrew
Buckingham Meadows St Andrews
Cambridge Mews Of St Andrews
Chestnut Creek Manors
Circle Woods Of Venice 1
Circle Woods Of Venice 2
Clubside Villas
Cove Pointe
Everly At Wellen Park
Everlywellen Park
Florida Tropical Homesites Li
Governors Green
Gran Paradiso
Gran Paradiso Villas I At Gra
Gran Paradiso Villas Ii
Gran Paradiso Ph 1
Gran Paradiso Ph 4c
Gran Paradiso Ph 8
Gran Place
Grand Palm
Grand Palm By Neal Communities
Grand Palm Ph 1a
Grand Palm Ph 1a A
Grand Palm Ph 1aa
Grand Palm Ph 1b
Grand Palm Ph 1c B
Grand Palm Ph 1ca
Grand Palm Ph 2a D 2a E
Grand Palm Ph 2ab 2ac
Grand Palm Ph 2b
Grand Palm Ph 2c
Grand Palm Ph 3a
Grand Palm Ph 3a A
Grand Palm Ph 3a B
Grand Palm Ph 3aa
Grand Palm Ph 3b
Grand Palm Ph 3c
Grand Palm Phase 1a
Grand Palm Phase 2b
Grand Palm Phase 3c
Grand Palm Phases 2a D 2a E
Grassy Oaks
Gulf View Estates
Hampton Mews St Andrews East A
Harrington Lake
Heathers Two
Heron Lakes
Heron Shores
Hourglass Lakes Ph 1
Hourglass Lakes Ph 2
Island Walk At The West Villag
Islandwalk
Islandwalk At The West Village
Islandwalk At West Villages
Islandwalk At West Villages Ph
Islandwalkthe West Vlgs Ph 3
Islandwalkthe West Vlgs Ph 3d
Islandwalkthe West Vlgs Ph 5
Islandwalkthe West Vlgs Ph 6
Islandwalkthe West Vlgs Ph 7
Islandwalkthe West Vlgs Ph 8
Islandwalkwest Viilages Ph 1a
Islandwalkwest Vlgs Ph 1ca
Islandwalkwest Vlgs Ph 2d
Islandwalkwest Vlgs Ph 3a 3
Islandwalkwest Vlgs Ph 4
Jacaranda C C Villas
Jacaranda Country Club West Vi
Jacaranda Heights
Kenwood Glen 1 Of St Andrews E
Kenwood Glen 2 Of St. Andrews
Kenwood Glen Iist Andrews Eas
Lake Of The Woods
Lakes Of Jacaranda
Lakespur At Wellen Park
Lakespur Wellen Park
Lakespurwellen Park
Lakespurwellen Pk
Lakespurwellen Pk Ph 3
Links Preserve Ii Of St Andrew
Lynwood Glen
Meadow Run At Jacaranda
Myakka Country
Myrtle Trace At Plan
Myrtle Trace At Plantation
Myrtle Trace At The Plantation
North Port
Not Applicable
Oasis
Oasiswest Vlgs Ph 1
Oasiswest Vlgs Ph 2
Palmera At Wellen Park
Park Estates
Patios 03 Of St Andrews Park A
Pennington Place
Plamore
Plamore Sub
Plantation The
Plantation Woods
Preservewest Vlgs Ph 1
Preservewest Vlgs Ph 2
Quail Lake
Rapalo
Sarasota Ranch Estates
Solstice
Solstice At Wellen Park
Solstice Ph 1
Solstice Ph One
South Venice
South Venice 28 Un 17
South Venice Un 20
Southwood
Southwood Sec A
Southwood Sec B
Southwood Sec C
Southwood Sec D
Stratford Glenn St Andrews Par
Sunset Beach
Sunstone At Wellen Park
Sunstone Lakeside At Wellen Pa
Sunstone Village F5 Ph 1a 1b
Tarpon Point
Terrace Villas St Andrews Park
Terraces Villas St Andrews Par
The Lakes Of Jacaranda
The Preserve
Tortuga
Tropical Homesites Little Fa
Venetia Ph 1a
Venetia Ph 1b
Venetia Ph 2
Venetia Ph 3
Venetia Ph 4
Venetia Ph 5
Venice East 3rd Add
Venice East 4th Add
Venice East 6th Add
Venice East Sec 1
Venice East Sec 1 1st Add
Venice Gardens
Venice Gardens Sec 2
Venice Groves
Venice Groves Rep
Ventura Village
Villa Nova Ph 16
Villas 2 St Andrews Park At P
Villas Iisaint Andrews Pkpla
Villas Of Somerset
Vivienda Ph Ii Sec Ii
Wellen Park
Wellen Park Golf Country Club
Westminster Glen St Andrews E
Westminster Glenst Andrews Ea
Wexford On The Green Ph 1
Wexford On The Green Ph 3
Whitestone At Southwood Ph 03
Woodmere Lakes
Wysteria
Wysteria Wellen Park Village F
Wysteriawellen Park
Wysteriawellen Park Village F4
Contact Info

- Frank Filippelli, Broker,CDPE,CRS,REALTOR ®
- Southern Realty Ent. Inc.
- Quality Service for Quality Clients
- Mobile: 407.448.1042
- frank4074481042@gmail.com



