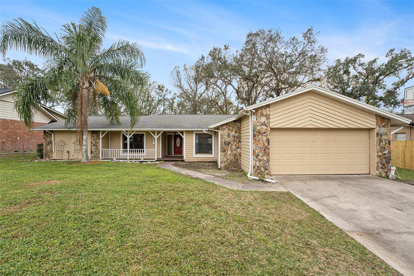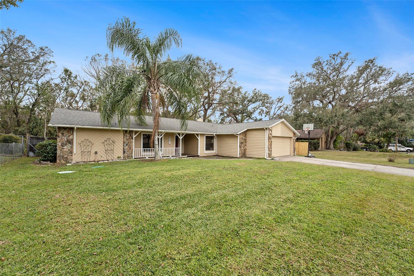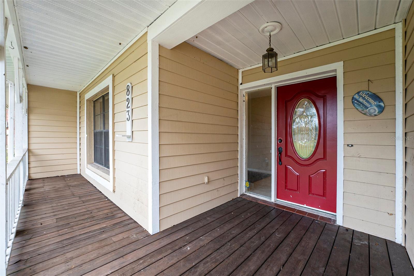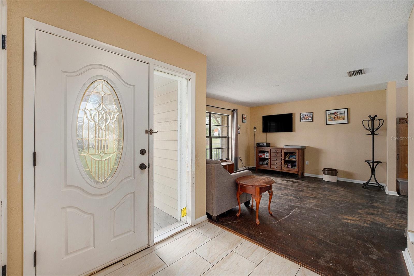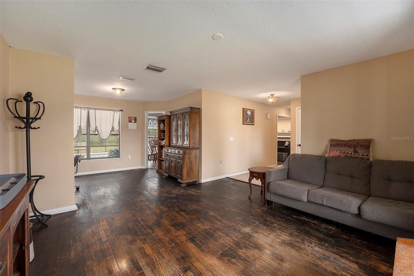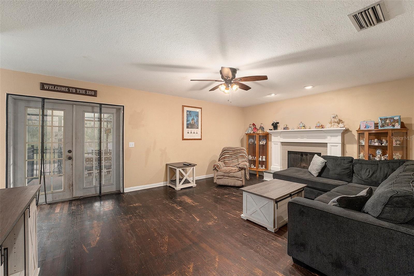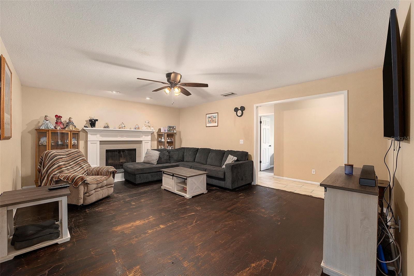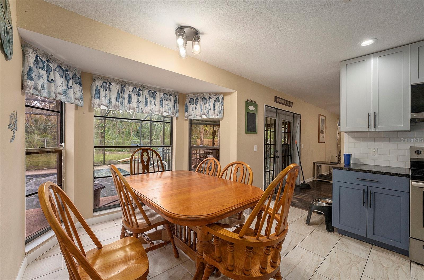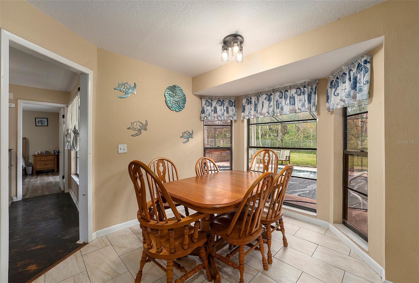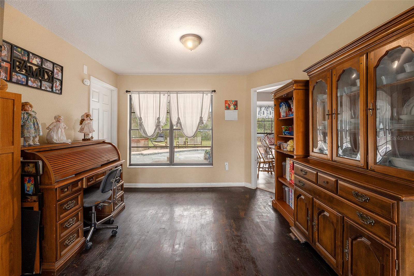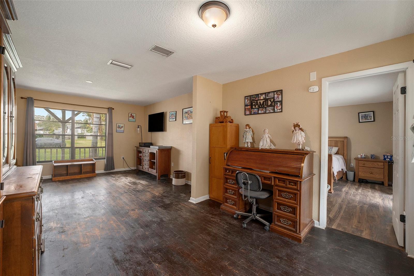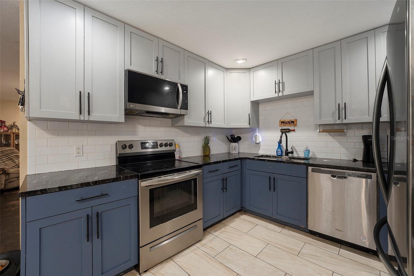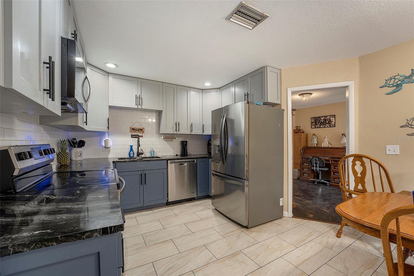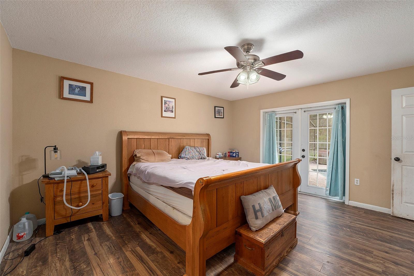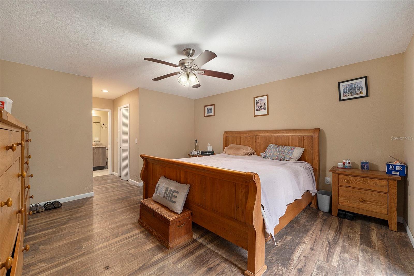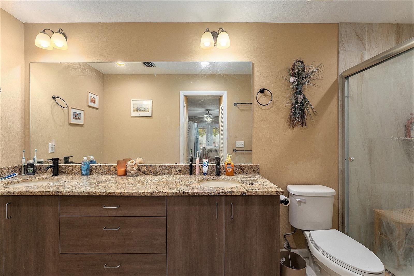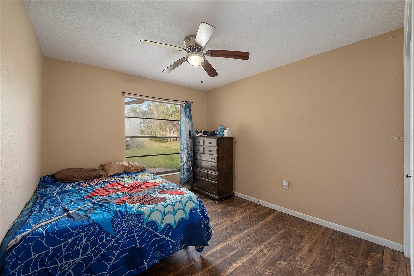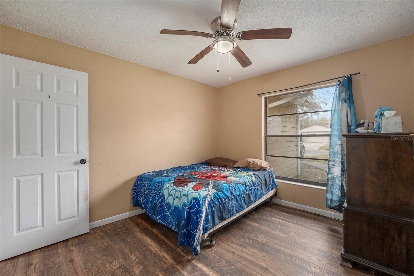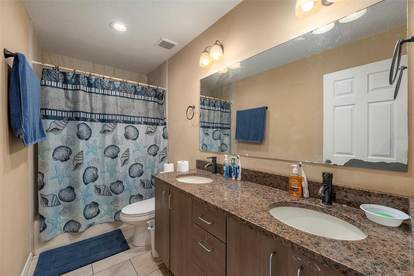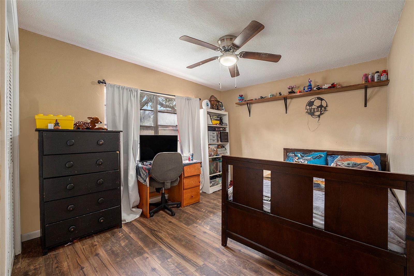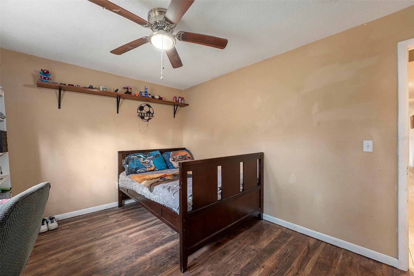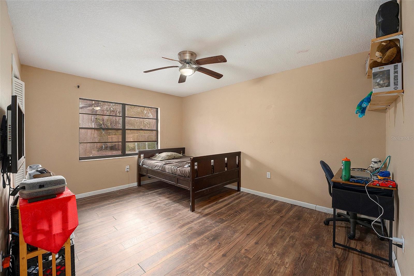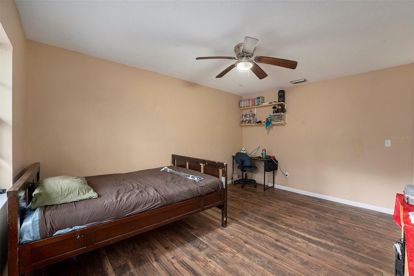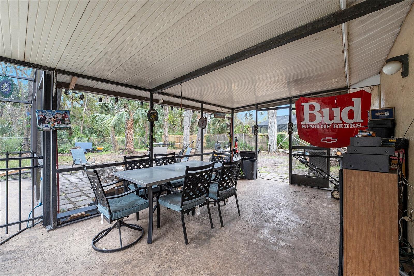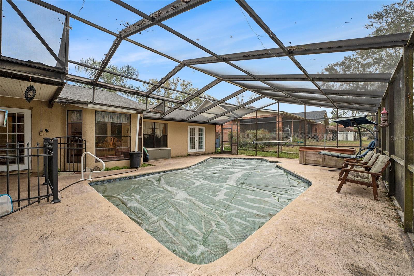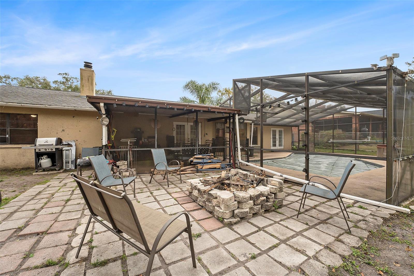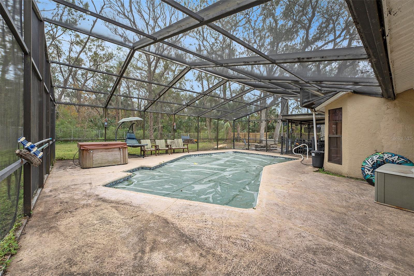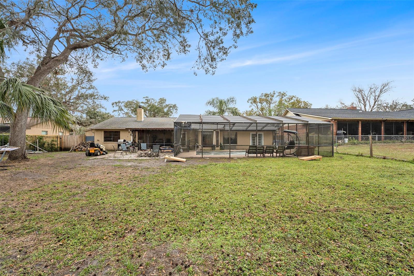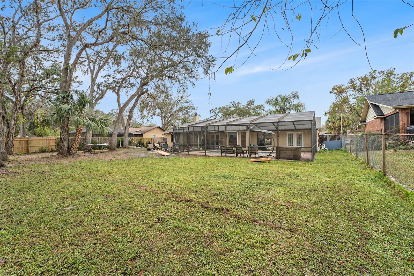823 Scenic Heights Drive, BRANDON, FL 33511
Property Photos
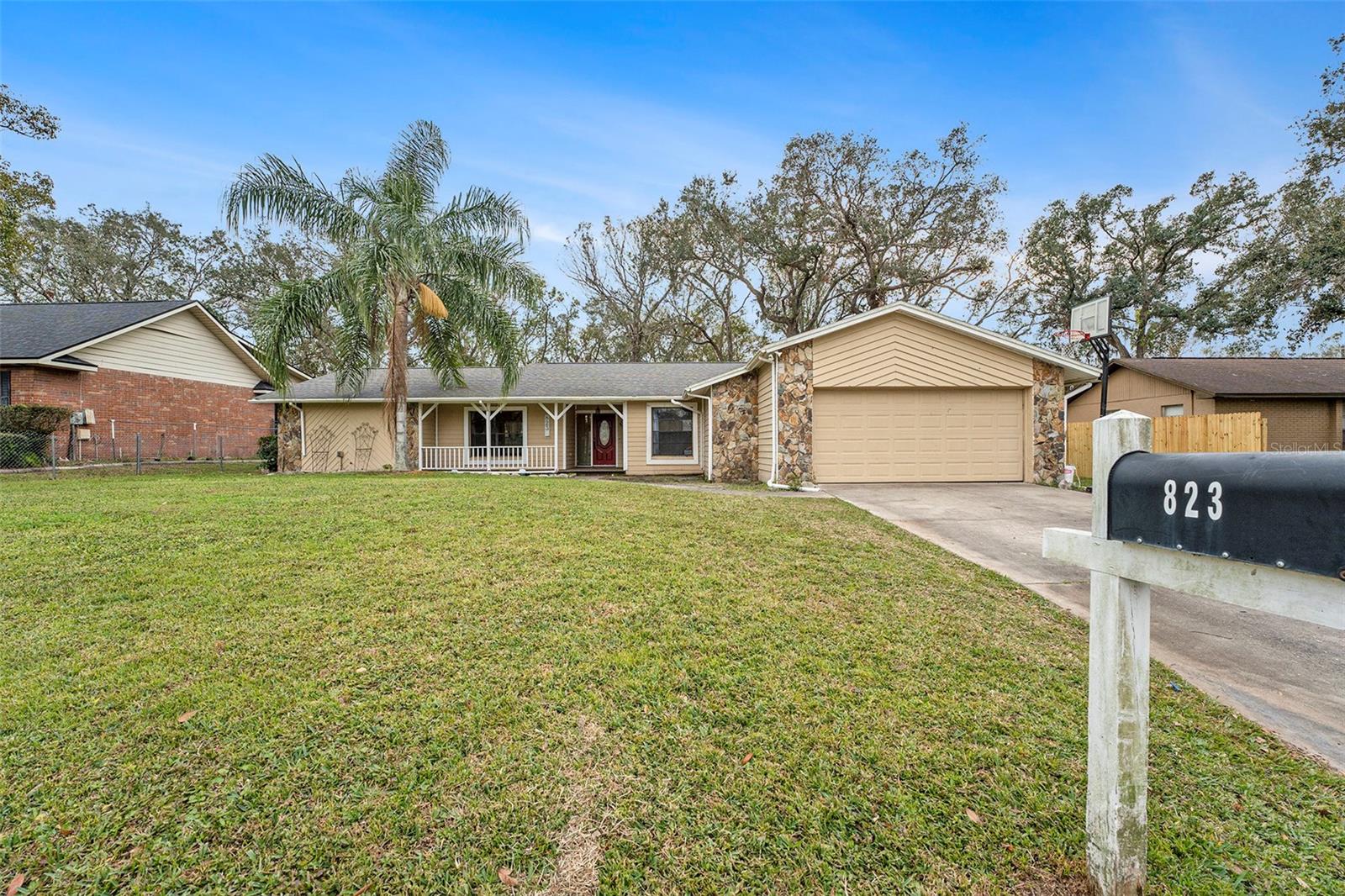
Would you like to sell your home before you purchase this one?
Priced at Only: $442,500
For more Information Call:
Address: 823 Scenic Heights Drive, BRANDON, FL 33511
Property Location and Similar Properties






- MLS#: TB8338241 ( Residential )
- Street Address: 823 Scenic Heights Drive
- Viewed: 124
- Price: $442,500
- Price sqft: $153
- Waterfront: No
- Year Built: 1978
- Bldg sqft: 2900
- Bedrooms: 4
- Total Baths: 2
- Full Baths: 2
- Garage / Parking Spaces: 2
- Days On Market: 99
- Additional Information
- Geolocation: 27.8856 / -82.2975
- County: HILLSBOROUGH
- City: BRANDON
- Zipcode: 33511
- Subdivision: Scenic Heights Sub
- Provided by: MARK SPAIN REAL ESTATE
- Contact: Timothy Houck
- 855-299-7653

- DMCA Notice
Description
Spacious ranch style pool home must sell in 10 days! Seller very motivated bring all offers! This move in ready 4 bedroom, 2 bath ranch style home on a 1/3 acre lot offers the perfect mix of space, comfort, and locationwith no hoa and a seller ready to deal! Step inside and fall in love with the split bedroom layout, classic wood floors, and a working fireplace that adds warmth and charm. The updated kitchen features modern cabinets, countertops, and flooring, plus a sunny breakfast nook perfect for casual dining. The spacious living, dining, and family rooms create an inviting flow for both entertaining and everyday living. The owners suite boasts two walk in closets and a beautiful ensuite bath with granite countertops. One secondary bedroom is oversized, and the remaining rooms are larger than averageplenty of room for everyone! Outside, enjoy florida living with a screened in pool, roomy backyard, and a pool cover included. The hvac blower was replaced last year and is under routine maintenance for peace of mind. Conveniently located near shopping, dining, and major roadwaysthis home truly has it all! Seller is ready this home must go! Schedule your private showing today and bring your best offer before its gone! Seller willing to help with buyers closing cost
Description
Spacious ranch style pool home must sell in 10 days! Seller very motivated bring all offers! This move in ready 4 bedroom, 2 bath ranch style home on a 1/3 acre lot offers the perfect mix of space, comfort, and locationwith no hoa and a seller ready to deal! Step inside and fall in love with the split bedroom layout, classic wood floors, and a working fireplace that adds warmth and charm. The updated kitchen features modern cabinets, countertops, and flooring, plus a sunny breakfast nook perfect for casual dining. The spacious living, dining, and family rooms create an inviting flow for both entertaining and everyday living. The owners suite boasts two walk in closets and a beautiful ensuite bath with granite countertops. One secondary bedroom is oversized, and the remaining rooms are larger than averageplenty of room for everyone! Outside, enjoy florida living with a screened in pool, roomy backyard, and a pool cover included. The hvac blower was replaced last year and is under routine maintenance for peace of mind. Conveniently located near shopping, dining, and major roadwaysthis home truly has it all! Seller is ready this home must go! Schedule your private showing today and bring your best offer before its gone! Seller willing to help with buyers closing cost
Payment Calculator
- Principal & Interest -
- Property Tax $
- Home Insurance $
- HOA Fees $
- Monthly -
Features
Building and Construction
- Covered Spaces: 0.00
- Exterior Features: Rain Gutters, Sliding Doors, Storage
- Flooring: Ceramic Tile, Luxury Vinyl, Wood
- Living Area: 1993.00
- Roof: Shingle
Garage and Parking
- Garage Spaces: 2.00
- Open Parking Spaces: 0.00
Eco-Communities
- Pool Features: In Ground, Screen Enclosure
- Water Source: Public
Utilities
- Carport Spaces: 0.00
- Cooling: Central Air
- Heating: Electric
- Sewer: Septic Tank
- Utilities: Cable Connected, Electricity Connected, Water Connected
Finance and Tax Information
- Home Owners Association Fee: 0.00
- Insurance Expense: 0.00
- Net Operating Income: 0.00
- Other Expense: 0.00
- Tax Year: 2023
Other Features
- Appliances: Dishwasher, Microwave, Range, Refrigerator
- Country: US
- Interior Features: Ceiling Fans(s), Walk-In Closet(s)
- Legal Description: SCENIC HEIGHTS SUBDIVISION LOT 25
- Levels: One
- Area Major: 33511 - Brandon
- Occupant Type: Owner
- Parcel Number: 074672-7450
- Views: 124
- Zoning Code: RSC-6
Nearby Subdivisions
216 Heather Lakes
Alafia Estates
Alafia Preserve
Belle Timbre
Bloomingdale Sec C
Bloomingdale Sec D
Bloomingdale Sec E
Bloomingdale Sec F
Bloomingdale Section C
Bloomingdale Trails
Bloomingdale Village Ph 2
Bloomingdale Village Ph I Sub
Brandon Lake Park
Brandon Pointe
Brandon Preserve
Brandon Spanish Oaks Subdivisi
Brandon Terrace Park
Brandon Tradewinds
Breezy Meadows
Brooker Rdg
Brooker Reserve
Brookwood Sub
Bryan Manor South
Cedar Grove
Dogwood Hills
Four Winds Estates
Gallery Gardens 3rd Add
Garden Oaks Un 2
Heather Lakes
Hickory Lakes Ph 1
Hickory Ridge
Hidden Lakes
Hidden Reserve
Hillside
Hunter Place
Indian Hills
La Viva
Oak Mont
Orange Grove Estates
Peppermill At Providence Lakes
Providence Lakes
Providence Lakes Prcl M
Providence Lakes Prcl Mf Pha
Providence Lakes Prcl N Phas
Replat Of Bellefonte
Riverwoods Hammock
Sanctuary At John Moore Road
Sanctuaryjohn Moore Road
Scenic Heights Sub
Shoals
Southwood Hills
Sterling Ranch
Sterling Ranch Unts 7 8 9
Stonewood Sub
Tanglewood
Unplatted
Van Sant Sub
Vineyards
Contact Info

- Frank Filippelli, Broker,CDPE,CRS,REALTOR ®
- Southern Realty Ent. Inc.
- Quality Service for Quality Clients
- Mobile: 407.448.1042
- frank4074481042@gmail.com



