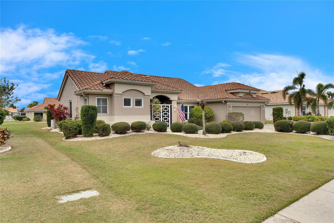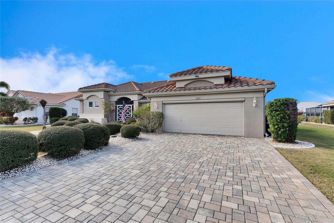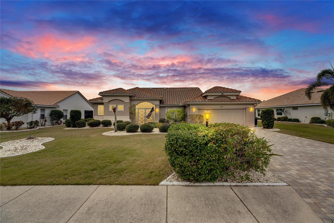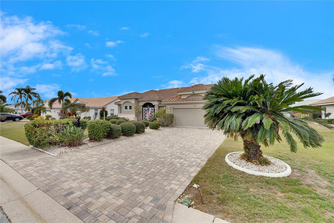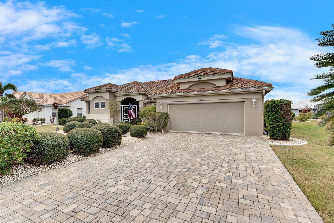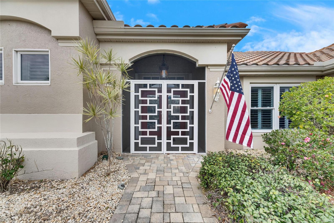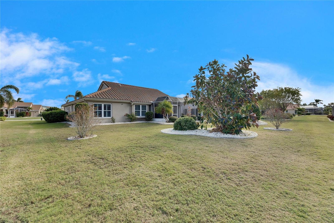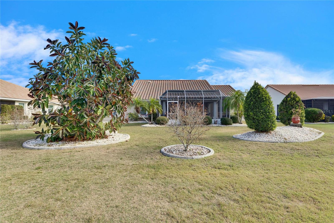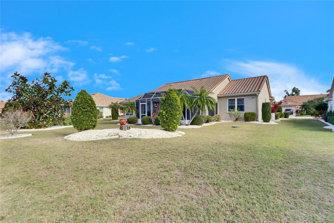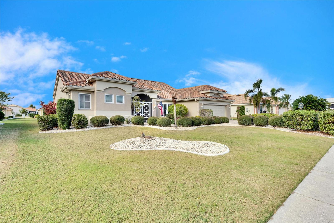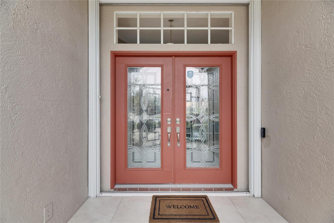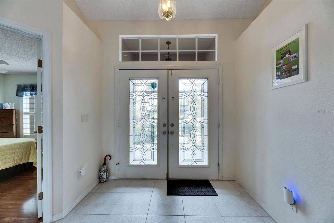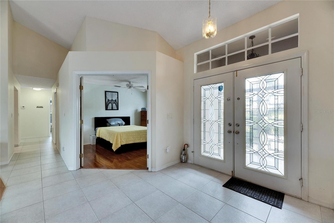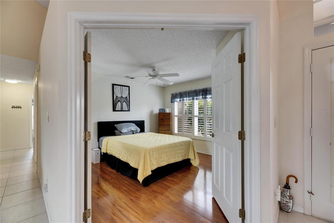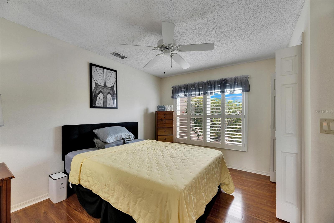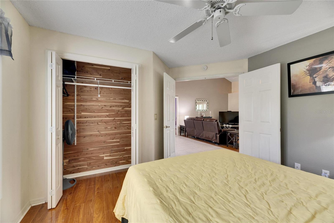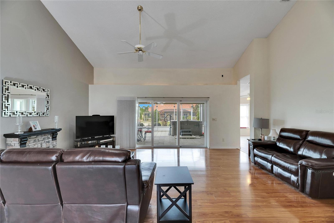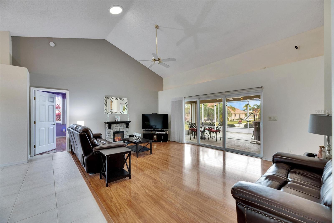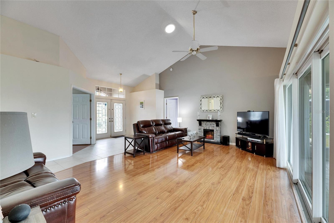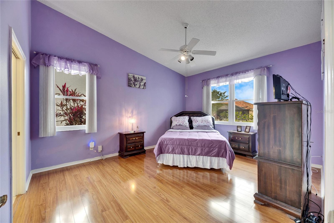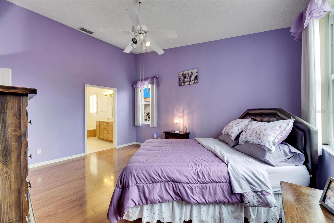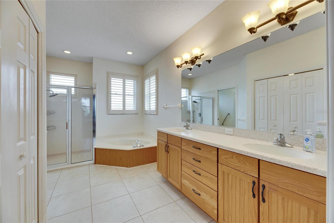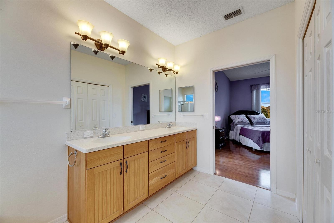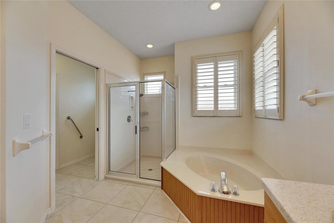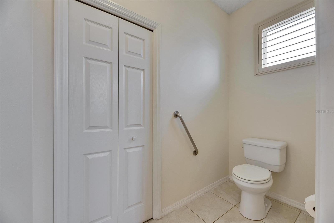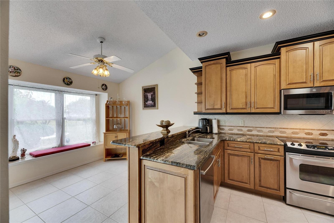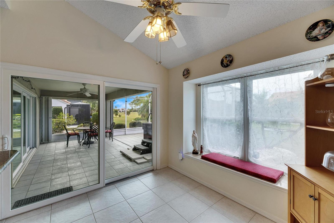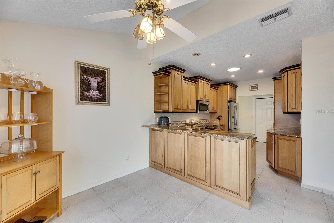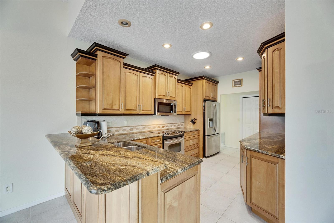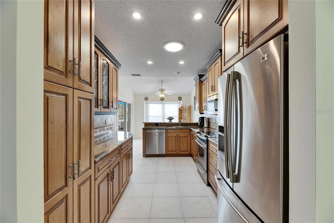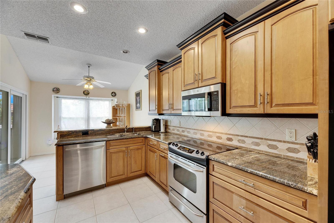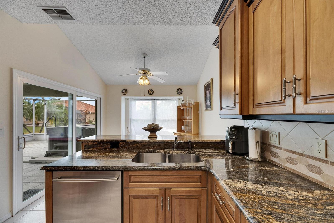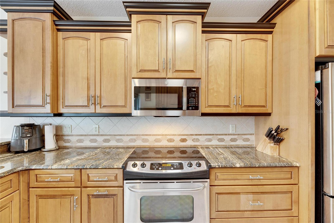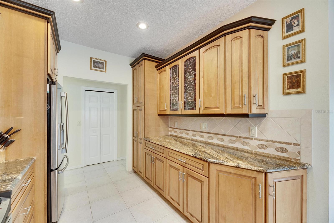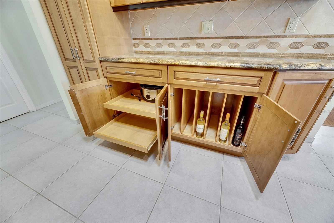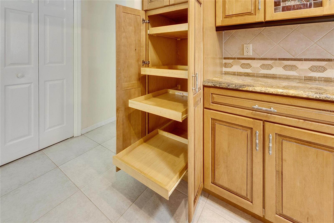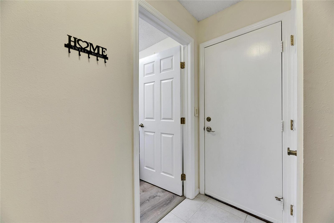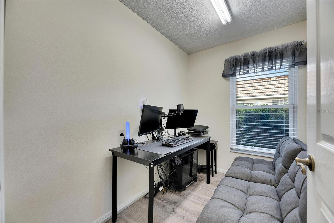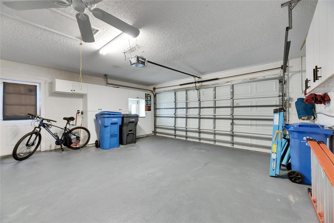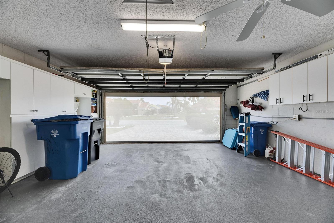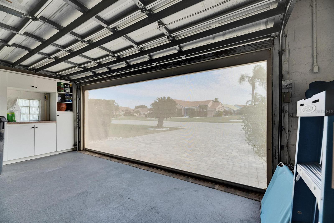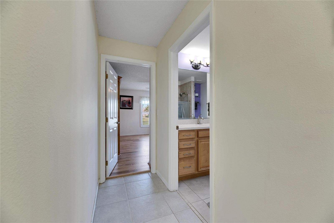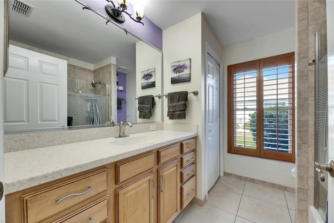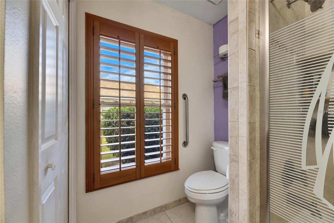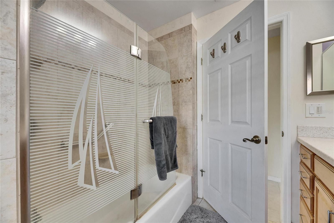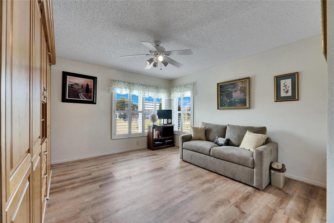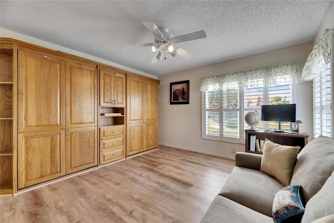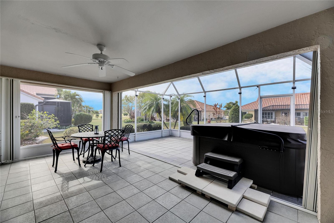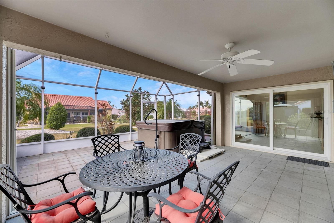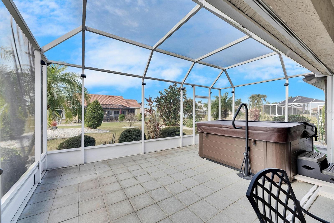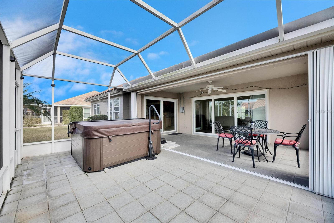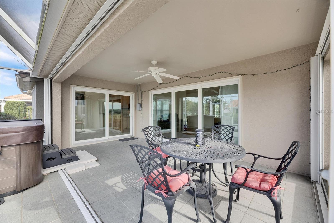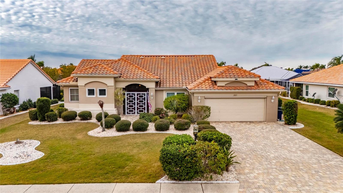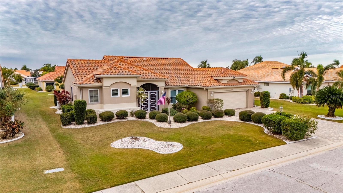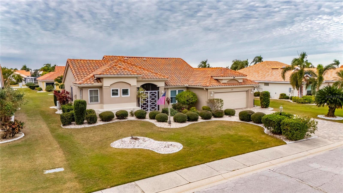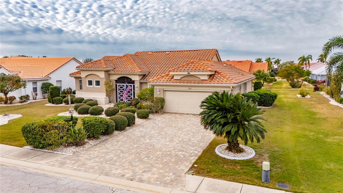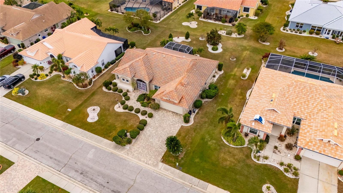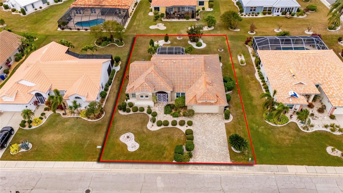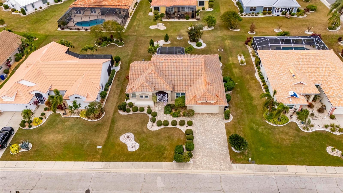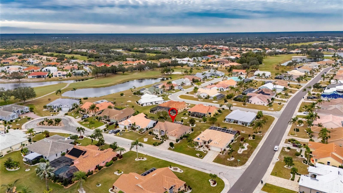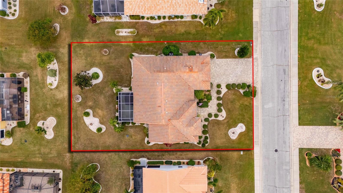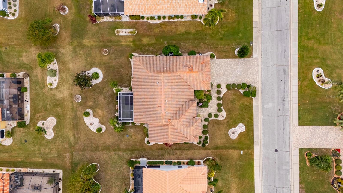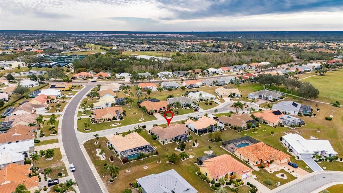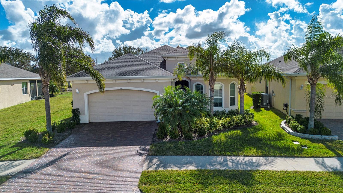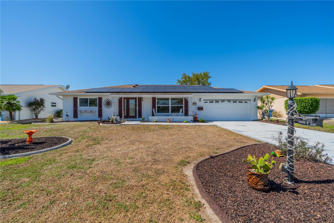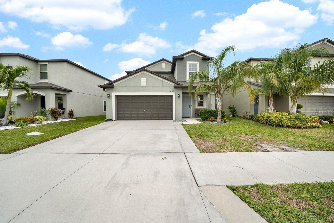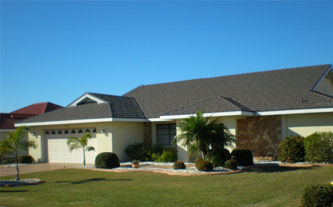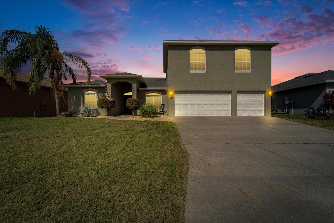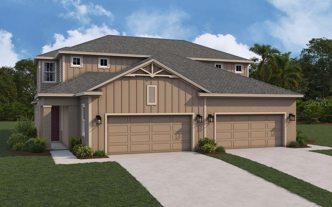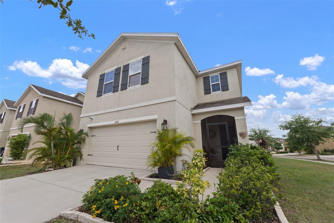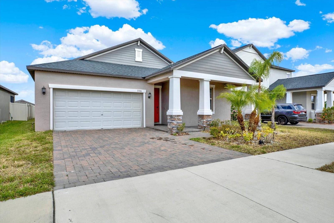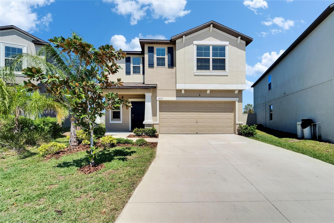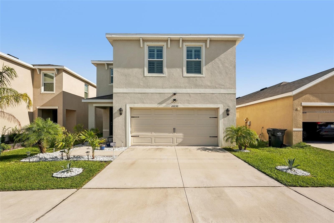2003 Captiva Court, SUN CITY CENTER, FL 33573
Property Photos
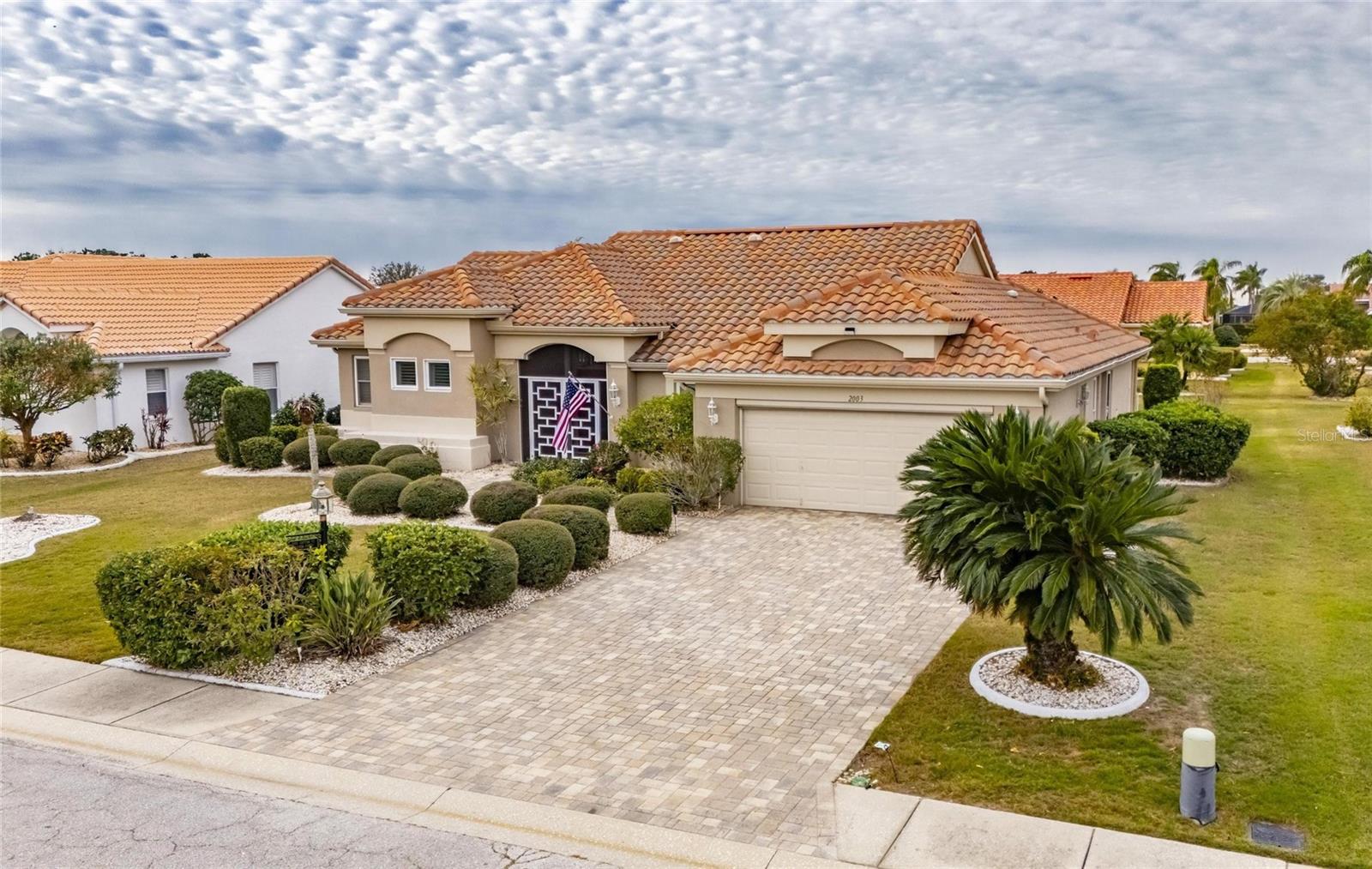
Would you like to sell your home before you purchase this one?
Priced at Only: $405,000
For more Information Call:
Address: 2003 Captiva Court, SUN CITY CENTER, FL 33573
Property Location and Similar Properties






- MLS#: TB8336932 ( Residential )
- Street Address: 2003 Captiva Court
- Viewed: 44
- Price: $405,000
- Price sqft: $160
- Waterfront: No
- Year Built: 1994
- Bldg sqft: 2526
- Bedrooms: 3
- Total Baths: 2
- Full Baths: 2
- Garage / Parking Spaces: 2
- Days On Market: 104
- Additional Information
- Geolocation: 27.6968 / -82.3555
- County: HILLSBOROUGH
- City: SUN CITY CENTER
- Zipcode: 33573
- Subdivision: Sun City Center
- Provided by: FLORIDA'S 1ST CHOICE RLTY LLC
- Contact: Greg Bolduc
- 813-566-2434

- DMCA Notice
Description
This beautiful BUCKINGHAM model has been meticulously maintained and cherished by its owner, making it move in ready and waiting for you to call it home. From its thoughtful upgrades to its prime location, this home offers so much to love. Key upgrades include an LPG generator installed in 2015, a new electrical panel in 2023, a tile roof replaced in 2014, an HVAC system from 2022, and re piping completed in 2007. The HVAC has a special UV light incorporated into the air handler to help destroy any mold or harmful air content. The windows (except the lanai) were replaced in 2006 and sliding glass doors were updated in 2016. Hurricane shutters are installed on the covered lanai and front doors for added protection. The remodeled kitchen is a highlight, featuring elegant wood cabinets with crown molding, pull out drawers for convenience, granite countertops, a breakfast bar, stainless steel appliances, and a stylish tile backsplash. Both bathrooms boast beautiful wood cabinetry with solid surface countertops. Easy care wood flooring is found throughout most of the home, with tile in the wet areas. This three bedroom home offers versatility, with the third bedroom featuring double doorsperfect for use as an office, den, or TV room. The former laundry room has been converted into a bright craft room with a tile floor. The living and dining areas are enhanced by vaulted ceilings and sliding glass doors, creating a light and airy atmosphere (three solar tube lights are featured in the living room, hallway, and kitchen). There are two MURPHY BEDS in Bedroom 2. The impeccably maintained landscaping, paver driveway, and rear lanai add to the homes charm. The lanai offers both covered and screened areas, allowing you to relax in sun or shade. Located in the vibrant Sun City Center community, this home provides access to incredible amenities, including pools, clubs, and activities tailored for a 55+ lifestyle. Situated between Sarasota and Tampa, youll enjoy a convenient ride to airports, shopping, dining, professional sports, and entertainment. Plus, with easy access to award winning beaches, youll experience the best of Florida living without the hustle and bustle of the big city. Dont miss this gemschedule your showing today and start your new chapter in one of Floridas most affordable 55+ communities!
Description
This beautiful BUCKINGHAM model has been meticulously maintained and cherished by its owner, making it move in ready and waiting for you to call it home. From its thoughtful upgrades to its prime location, this home offers so much to love. Key upgrades include an LPG generator installed in 2015, a new electrical panel in 2023, a tile roof replaced in 2014, an HVAC system from 2022, and re piping completed in 2007. The HVAC has a special UV light incorporated into the air handler to help destroy any mold or harmful air content. The windows (except the lanai) were replaced in 2006 and sliding glass doors were updated in 2016. Hurricane shutters are installed on the covered lanai and front doors for added protection. The remodeled kitchen is a highlight, featuring elegant wood cabinets with crown molding, pull out drawers for convenience, granite countertops, a breakfast bar, stainless steel appliances, and a stylish tile backsplash. Both bathrooms boast beautiful wood cabinetry with solid surface countertops. Easy care wood flooring is found throughout most of the home, with tile in the wet areas. This three bedroom home offers versatility, with the third bedroom featuring double doorsperfect for use as an office, den, or TV room. The former laundry room has been converted into a bright craft room with a tile floor. The living and dining areas are enhanced by vaulted ceilings and sliding glass doors, creating a light and airy atmosphere (three solar tube lights are featured in the living room, hallway, and kitchen). There are two MURPHY BEDS in Bedroom 2. The impeccably maintained landscaping, paver driveway, and rear lanai add to the homes charm. The lanai offers both covered and screened areas, allowing you to relax in sun or shade. Located in the vibrant Sun City Center community, this home provides access to incredible amenities, including pools, clubs, and activities tailored for a 55+ lifestyle. Situated between Sarasota and Tampa, youll enjoy a convenient ride to airports, shopping, dining, professional sports, and entertainment. Plus, with easy access to award winning beaches, youll experience the best of Florida living without the hustle and bustle of the big city. Dont miss this gemschedule your showing today and start your new chapter in one of Floridas most affordable 55+ communities!
Payment Calculator
- Principal & Interest -
- Property Tax $
- Home Insurance $
- HOA Fees $
- Monthly -
Features
Building and Construction
- Builder Model: Buckingham
- Covered Spaces: 0.00
- Exterior Features: Hurricane Shutters, Rain Gutters, Sidewalk, Sliding Doors, Sprinkler Metered
- Flooring: Ceramic Tile, Vinyl, Wood
- Living Area: 1809.00
- Roof: Tile
Land Information
- Lot Features: Cul-De-Sac, Level, Sidewalk
Garage and Parking
- Garage Spaces: 2.00
- Open Parking Spaces: 0.00
- Parking Features: Driveway, Garage Door Opener
Eco-Communities
- Water Source: Public
Utilities
- Carport Spaces: 0.00
- Cooling: Central Air
- Heating: Central, Electric
- Pets Allowed: Number Limit
- Sewer: Public Sewer
- Utilities: BB/HS Internet Available, Cable Available, Electricity Connected, Public, Sprinkler Meter, Underground Utilities, Water Connected
Amenities
- Association Amenities: Fitness Center, Pickleball Court(s), Pool, Recreation Facilities, Security, Shuffleboard Court, Spa/Hot Tub, Tennis Court(s), Vehicle Restrictions
Finance and Tax Information
- Home Owners Association Fee Includes: Pool, Recreational Facilities
- Home Owners Association Fee: 40.00
- Insurance Expense: 0.00
- Net Operating Income: 0.00
- Other Expense: 0.00
- Tax Year: 2024
Other Features
- Appliances: Dishwasher, Disposal, Dryer, Electric Water Heater, Microwave, Range, Refrigerator, Washer, Water Softener
- Association Name: Rick Carlson
- Association Phone: 774-249-3444
- Country: US
- Furnished: Negotiable
- Interior Features: Ceiling Fans(s), Eat-in Kitchen, Living Room/Dining Room Combo, Skylight(s), Solid Wood Cabinets, Stone Counters, Vaulted Ceiling(s), Walk-In Closet(s), Window Treatments
- Legal Description: SUN CITY CENTER UNIT 253 PHASE II LOT 2 BLOCK 2
- Levels: One
- Area Major: 33573 - Sun City Center / Ruskin
- Occupant Type: Owner
- Parcel Number: U-13-32-19-1YB-000002-00002.0
- Possession: Close of Escrow
- Views: 44
- Zoning Code: PD-MU
Similar Properties
Nearby Subdivisions
1yq Greenbriar Subdivision Ph
Acadia Ii Condominum
Belmont North Ph 2a
Belmont South Ph 2e
Belmont South Ph 2f
Brockton Place A Condo R
Caloosa Country Club Estates
Caloosa Country Club Estates U
Caloosa Sub
Club Manor
Cypress Creek Ph 3
Cypress Creek Ph 4a
Cypress Creek Ph 5a
Cypress Creek Ph 5b1
Cypress Creek Ph 5c1
Cypress Creek Ph 5c3
Cypress Creek Village A
Cypress Creek Village A Rev
Cypress Crk Ph 3 4 Prcl J
Cypress Mill Ph 1a
Cypress Mill Ph 1b
Cypress Mill Ph 1c2
Cypress Mill Ph 2
Cypress Mill Ph 3
Cypressview Ph 1
Del Webb's Sun City Florida Un
Del Webbs Sun City Florida
Del Webbs Sun City Florida Un
Fairway Pointe
Gantree Sub
Greenbriar Sub
Greenbriar Sub Ph 1
Greenbriar Sub Ph 2
Greenbriar Subdivision Phase 1
Highgate Iv Condo
Huntington Condo
Jameson Greens
La Paloma Preserve
La Paloma Village
La Paloma Village Ph 3b Un 2
St George A Condo
Sun City Center
Sun City Center Richmond Vill
Sun Lakes Sub
Sun Lakes Subdivision
Sun Lakes Subdivision Lot 63 B
The Orchids At Cypress Creek
The Preserve At La Paloma
Westwood Greens A Condo
Contact Info
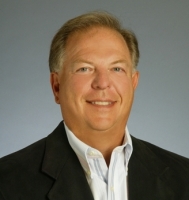
- Frank Filippelli, Broker,CDPE,CRS,REALTOR ®
- Southern Realty Ent. Inc.
- Quality Service for Quality Clients
- Mobile: 407.448.1042
- frank4074481042@gmail.com



