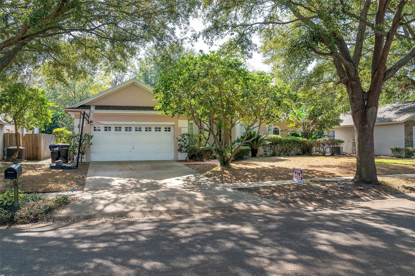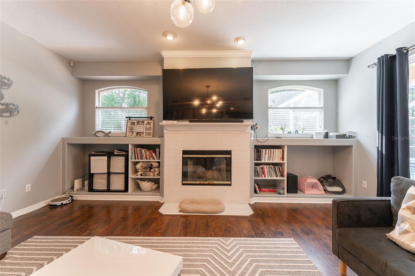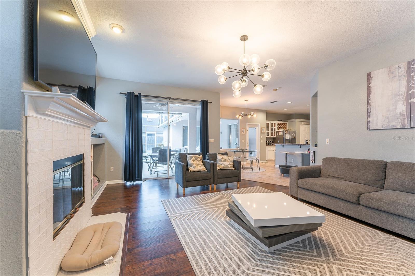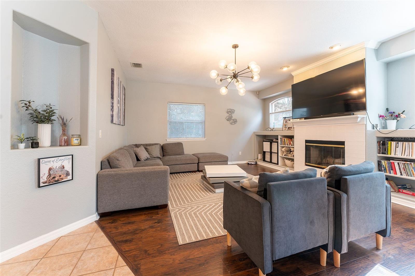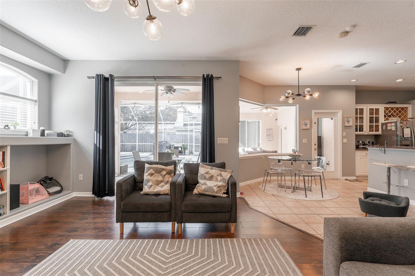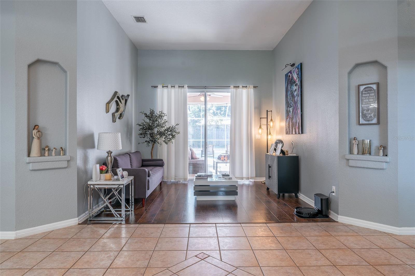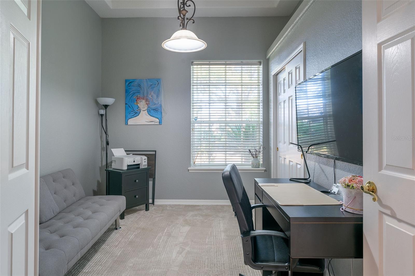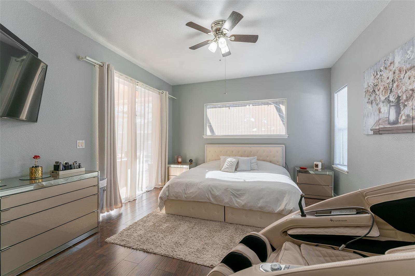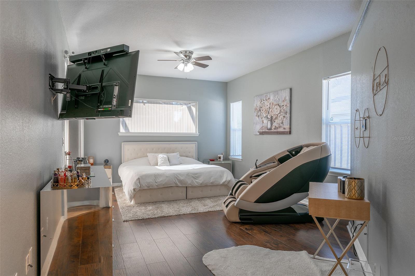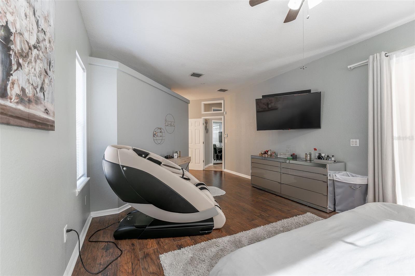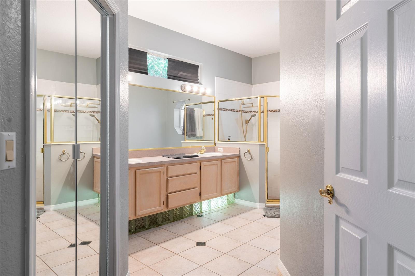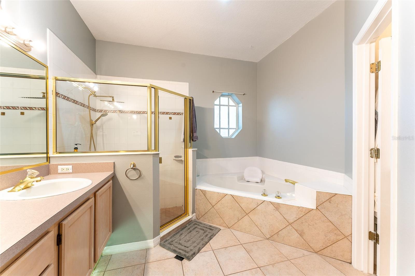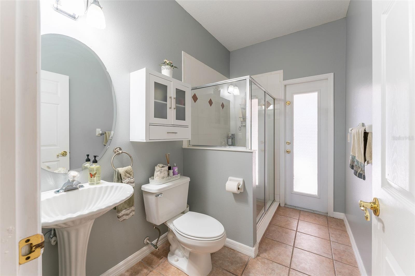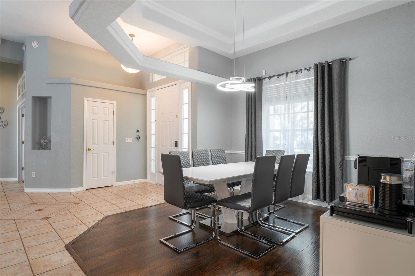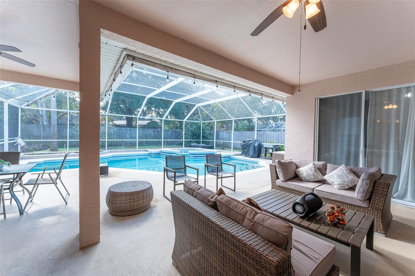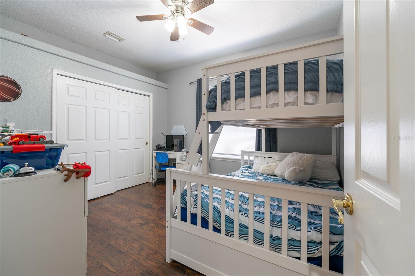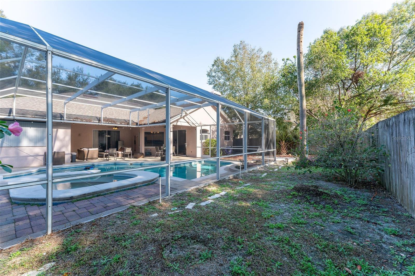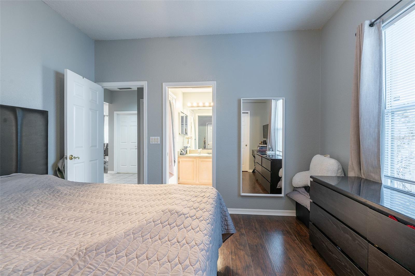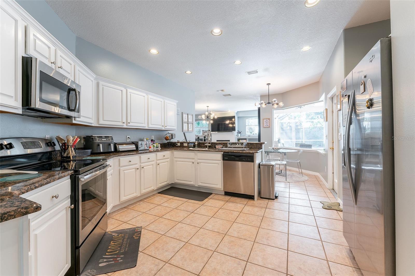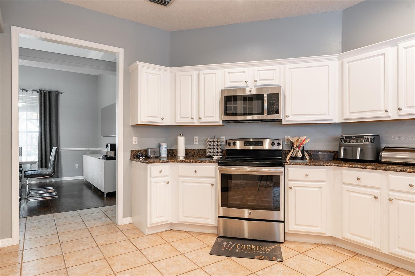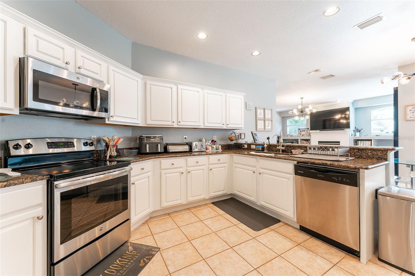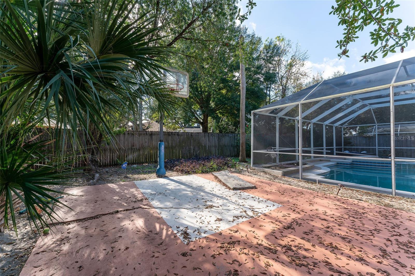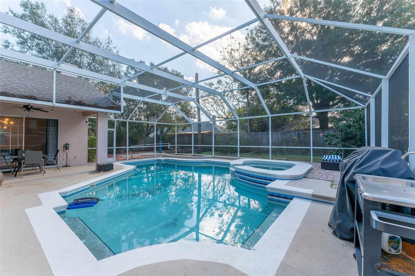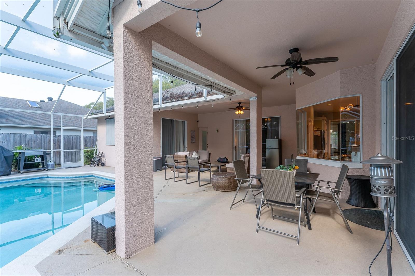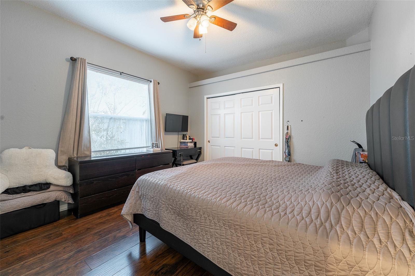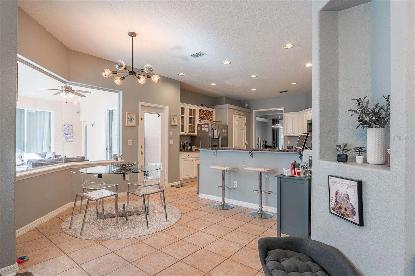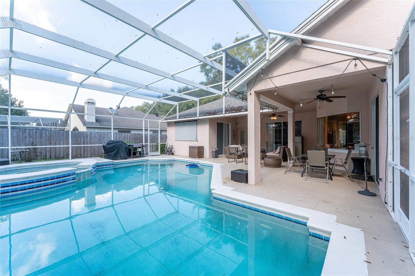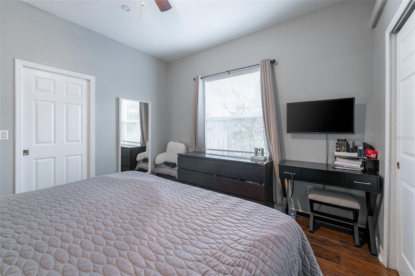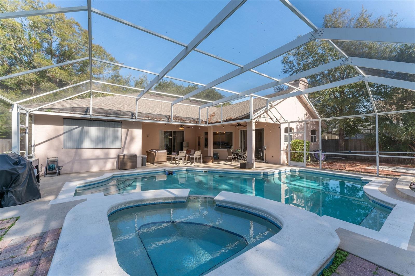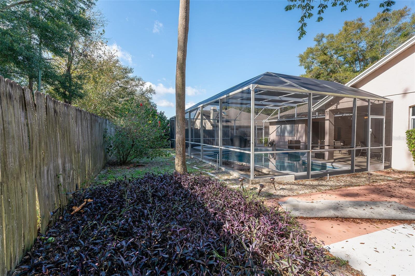7924 Bridgestone Drive, ORLANDO, FL 32835
Property Photos
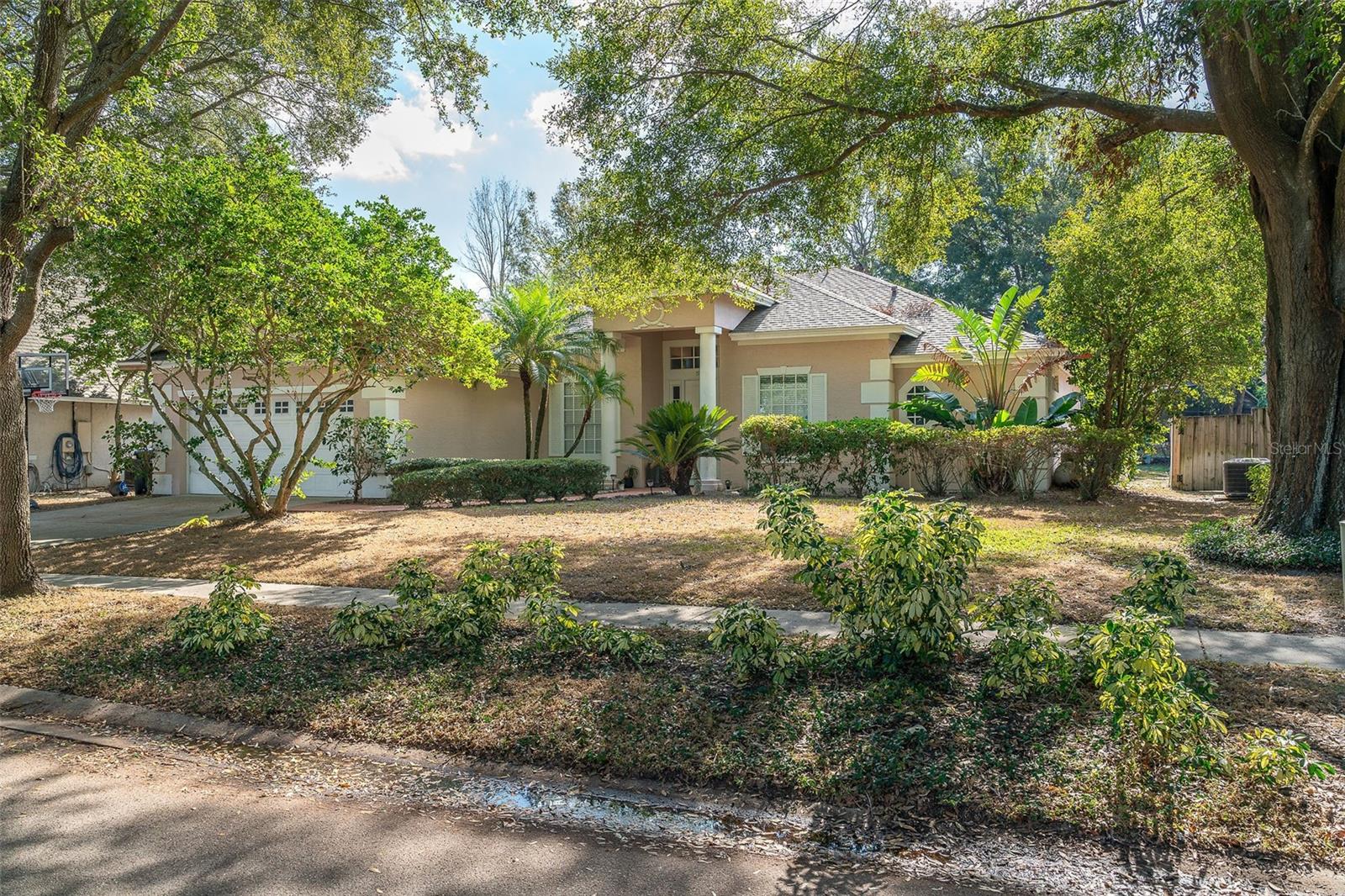
Would you like to sell your home before you purchase this one?
Priced at Only: $639,000
For more Information Call:
Address: 7924 Bridgestone Drive, ORLANDO, FL 32835
Property Location and Similar Properties






- MLS#: TB8333010 ( Residential )
- Street Address: 7924 Bridgestone Drive
- Viewed: 197
- Price: $639,000
- Price sqft: $193
- Waterfront: No
- Year Built: 1996
- Bldg sqft: 3311
- Bedrooms: 4
- Total Baths: 3
- Full Baths: 3
- Garage / Parking Spaces: 2
- Days On Market: 118
- Additional Information
- Geolocation: 28.5258 / -81.4922
- County: ORANGE
- City: ORLANDO
- Zipcode: 32835
- Subdivision: Ridgemoore Ph 02
- Elementary School: Metro West Elem
- Middle School: Gotha
- High School: Olympia
- Provided by: HOMECOIN.COM
- Contact: Jonathan Minerick
- 888-400-2513

- DMCA Notice
Description
Beautiful 4 Bedroom house with private pool. Spacious kitchen with solid wood kitchen cabinets and granite countertops. Very open floor plan with high ceilings. Huge bedrooms with wood floors.
Description
Beautiful 4 Bedroom house with private pool. Spacious kitchen with solid wood kitchen cabinets and granite countertops. Very open floor plan with high ceilings. Huge bedrooms with wood floors.
Payment Calculator
- Principal & Interest -
- Property Tax $
- Home Insurance $
- HOA Fees $
- Monthly -
Features
Building and Construction
- Covered Spaces: 0.00
- Exterior Features: French Doors, Irrigation System, Sidewalk
- Flooring: Ceramic Tile, Tile, Wood
- Living Area: 2476.00
- Roof: Shingle
Land Information
- Lot Features: Sidewalk
School Information
- High School: Olympia High
- Middle School: Gotha Middle
- School Elementary: Metro West Elem
Garage and Parking
- Garage Spaces: 2.00
- Open Parking Spaces: 0.00
Eco-Communities
- Pool Features: In Ground, Screen Enclosure, Tile
- Water Source: Public
Utilities
- Carport Spaces: 0.00
- Cooling: Central Air
- Heating: Central
- Pets Allowed: Yes
- Sewer: Public Sewer
- Utilities: Cable Connected, Electricity Connected
Finance and Tax Information
- Home Owners Association Fee: 169.00
- Insurance Expense: 0.00
- Net Operating Income: 0.00
- Other Expense: 0.00
- Tax Year: 2024
Other Features
- Appliances: Cooktop, Dishwasher, Microwave, Refrigerator
- Association Name: Ridgemoore HOA
- Country: US
- Furnished: Unfurnished
- Interior Features: Built-in Features, Ceiling Fans(s), Crown Molding, High Ceilings, Kitchen/Family Room Combo, Open Floorplan, Tray Ceiling(s), Walk-In Closet(s), Window Treatments
- Legal Description: RIDGEMOORE PHASE TWO 23/26 LOT 78
- Levels: One
- Area Major: 32835 - Orlando/Metrowest/Orlo Vista
- Occupant Type: Tenant
- Parcel Number: 35-22-28-7414-00-780
- Views: 197
- Zoning Code: R-1A
Nearby Subdivisions
Avondale
Crescent Heights
Cypress Landing
Fairway Cove
Frisco Bay
Harbor Heights Ph 02
Hawksnest
Lake Hill
Lake Rose Pointe
Lake Rose Pointe Ph 02
Lake Rose Ridge Rep
Marble Head
Metrowest
Metrowest Sec 01
Metrowest Sec 04
Metrowest Sec 07
Oak Meadows Pd Ph 03
Orla Vista Heights
Orlo Vista Heights Add
Orlo Vista Terrace
Palm Cove Estates
Palma Vista
Palma Vista Ph 02 4783
Palma Vista Rep
Pembrooke
Ridgemoore Ph 02
Roseview Sub
Southridge
Stonebridge Lakes J K
Summer Lakes
Valencia Hills
Vineland Oaks
Vista Royale
Vista Royale Ph 02a
Westminster Landing Ph 02
Westmont
Westmoor Ph 04d
Winderlakes
Winter Hill North Add
Woodlands Village
Woodlands Windermere
Contact Info

- Frank Filippelli, Broker,CDPE,CRS,REALTOR ®
- Southern Realty Ent. Inc.
- Quality Service for Quality Clients
- Mobile: 407.448.1042
- frank4074481042@gmail.com



