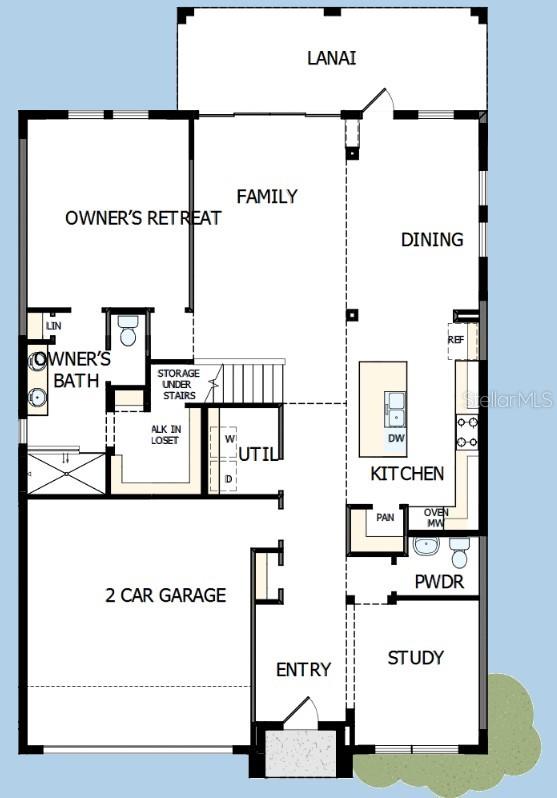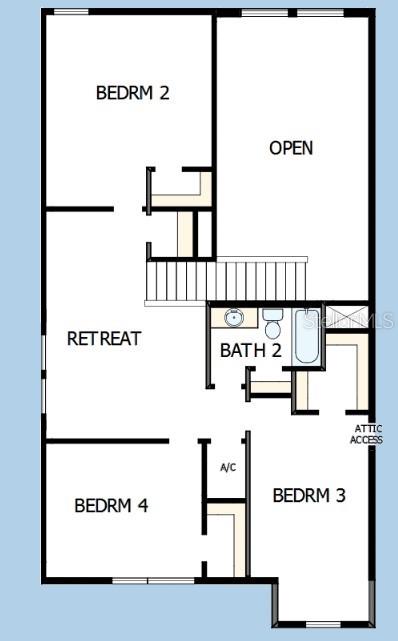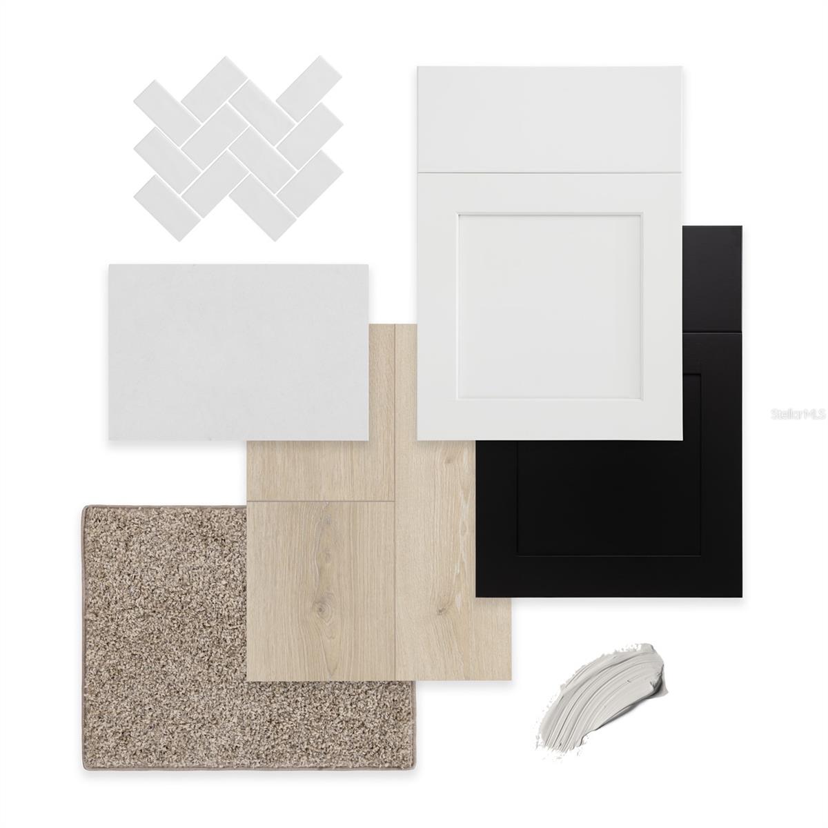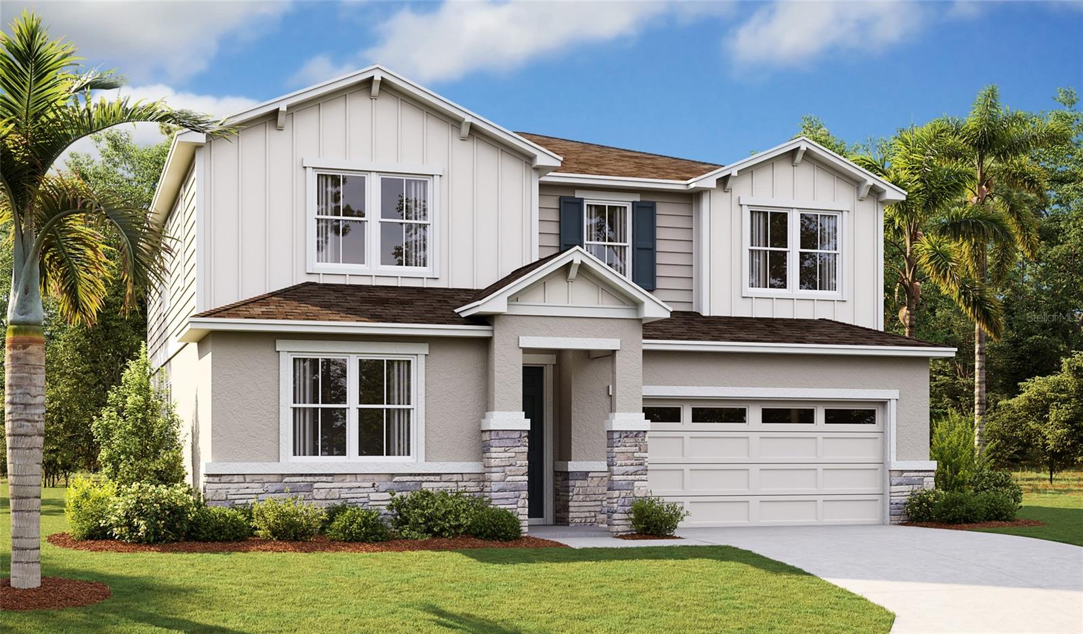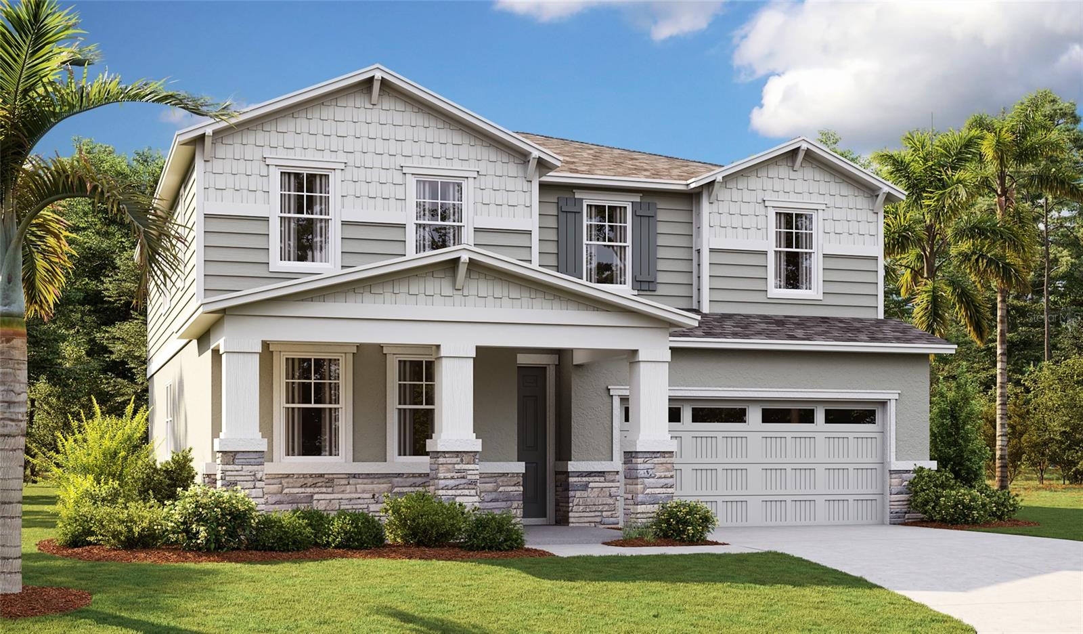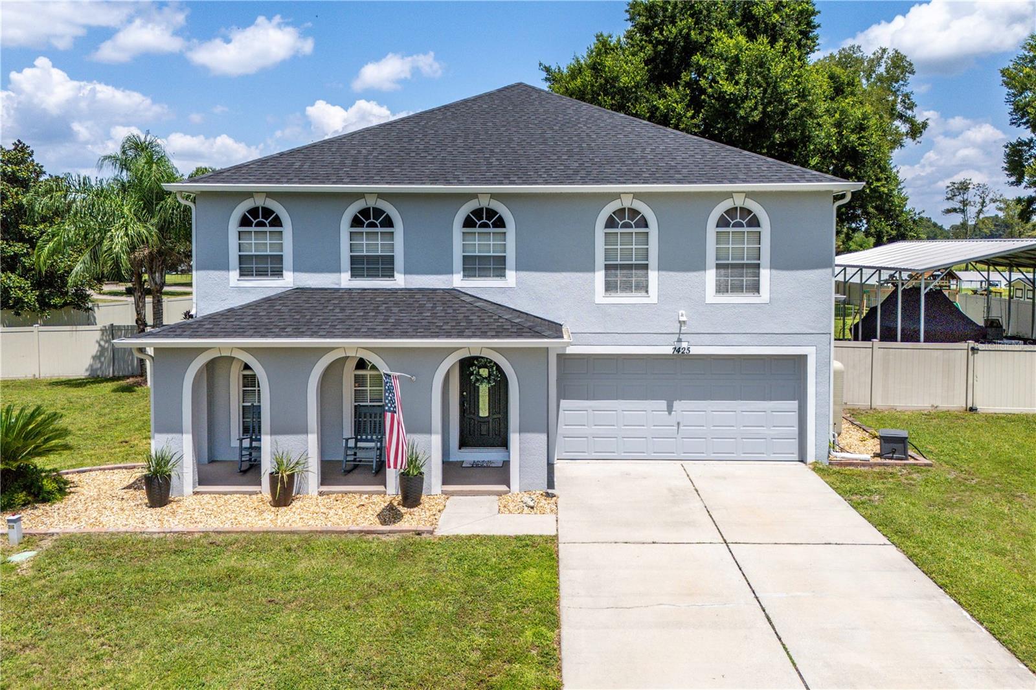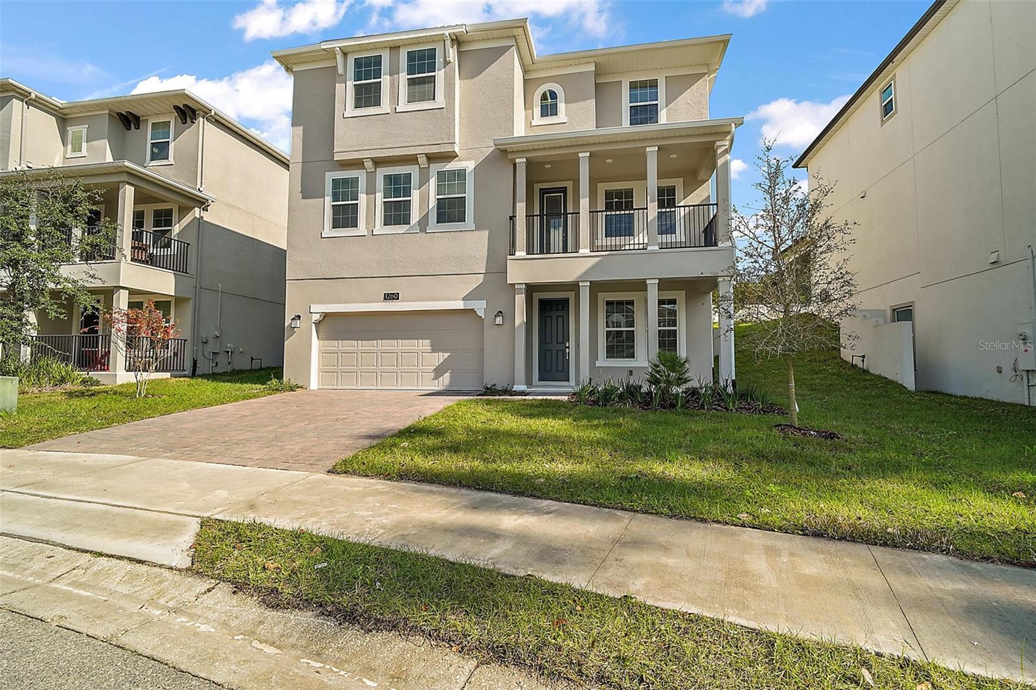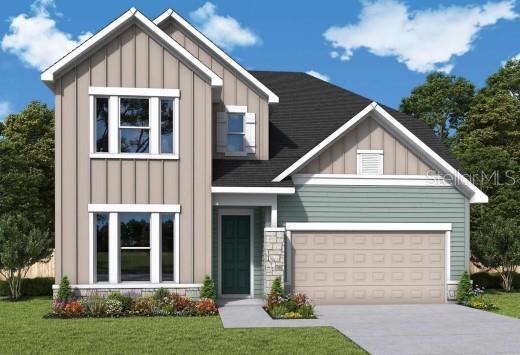6074 Sacred Oak Avenue, MOUNT DORA, FL 32757
Property Photos

Would you like to sell your home before you purchase this one?
Priced at Only: $579,990
For more Information Call:
Address: 6074 Sacred Oak Avenue, MOUNT DORA, FL 32757
Property Location and Similar Properties
- MLS#: TB8328488 ( Residential )
- Street Address: 6074 Sacred Oak Avenue
- Viewed: 17
- Price: $579,990
- Price sqft: $166
- Waterfront: No
- Year Built: 2024
- Bldg sqft: 3491
- Bedrooms: 4
- Total Baths: 3
- Full Baths: 2
- 1/2 Baths: 1
- Garage / Parking Spaces: 2
- Days On Market: 29
- Additional Information
- Geolocation: 28.7839 / -81.6229
- County: LAKE
- City: MOUNT DORA
- Zipcode: 32757
- Subdivision: Oakfield At Mount Dora
- Elementary School: Zellwood Elem
- Middle School: Wolf Lake Middle
- High School: Apopka High
- Provided by: WEEKLEY HOMES REALTY COMPANY
- Contact: Robert St. Pierre
- 866-493-3553

- DMCA Notice
-
DescriptionUnder Construction. The Burgert Floorplan is designed for those who seek both luxury and functionality in a home. This spacious layout provides ample space for families of all sizes. The floorplan includes a versatile bonus room, perfect for a playroom or media center and a dedicated study ideal for working from home. One of the standout features of the Burgert Floorplan is its family room with soaring ceilings, creating an open and airy atmosphere. This space is perfect for both entertaining guests and enjoying cozy family nights. Enjoy quiet evenings on the covered lanai on a homesite with no rear neighbors and lovely nature views. The combination of thoughtful design and beautiful natural surroundings makes the Burgert Floorplan an exceptional choice for your new home. For a limited time, qualified buyers may be eligible for mortgage financing at a 4.99% interest rate mortgage loan when the home purchase is financed with a mortgage from FBC Mortgage. *Offer only valid for qualifying buyers who purchase the home between Dec 27, 2024, and February 15, 2025 VEr, and finance the home purchase with a mortgage loan from FBC Mortgage. Home must close by March 5, 2025, to qualify for the offer. Qualifying buyers must have a minimum FICO score of 720 and make a down payment of at least 5% of the Total Purchase Price. Contact mortgage loan originator for details on financing options. Borrower must meet lenders qualification criteria. David Weekley Homes has arranged a Forward Commitment of a limited amount of mortgage financing for qualifying buyers, who finance with FBC Mortgage. Applications under the Forward Commitment will be accepted on a first come, first served basis until the limited amount of mortgage financing is depleted, or the program end date, whichever occurs first. Actual loan pricing may be adjusted based on the borrowers credit profile and the borrower may need to pay discount points to get the rate under the commitment. This rate is not applicable for all credit profiles and not all borrowers will qualify for the rate. Offer must be presented to Sales Consultant prior to signing a Purchase Agreement and buyers who qualify for the Forward Commitment rate will not be eligible for any other Financing promotions or incentives. Loans subject to credit, underwriting, and property approval. This is not a commitment to lend. Terms and programs subject to change without notice. Home loan products may involve appraisal fees, title search fees, and other fees, but there is no cost to obtain details or apply. Other terms and conditions apply. You are NOT required to use FBC Mortgage as a condition for purchase of a home. See written purchase agreement for terms and conditions. David Weekley Homes reserves the right to terminate the program or change rules at any time.
Payment Calculator
- Principal & Interest -
- Property Tax $
- Home Insurance $
- HOA Fees $
- Monthly -
Features
Building and Construction
- Builder Model: The Burgert
- Builder Name: David Weekley Homes
- Covered Spaces: 0.00
- Exterior Features: Irrigation System, Sidewalk, Sliding Doors
- Flooring: Carpet, Laminate, Tile
- Living Area: 2764.00
- Roof: Shingle
Property Information
- Property Condition: Under Construction
Land Information
- Lot Features: Greenbelt, Landscaped, Sidewalk
School Information
- High School: Apopka High
- Middle School: Wolf Lake Middle
- School Elementary: Zellwood Elem
Garage and Parking
- Garage Spaces: 2.00
- Parking Features: Driveway, Garage Door Opener
Eco-Communities
- Water Source: Public
Utilities
- Carport Spaces: 0.00
- Cooling: Central Air
- Heating: Central, Electric, Heat Pump
- Pets Allowed: Yes
- Sewer: Public Sewer
- Utilities: Cable Available, Electricity Connected, Fiber Optics, Phone Available, Public, Sewer Connected, Street Lights, Water Connected
Amenities
- Association Amenities: Playground, Pool, Trail(s)
Finance and Tax Information
- Home Owners Association Fee: 113.00
- Net Operating Income: 0.00
- Tax Year: 2024
Other Features
- Appliances: Built-In Oven, Cooktop, Dishwasher, Disposal, Electric Water Heater, Microwave, Range Hood
- Association Name: OAKFIELD AT MOUNT DORA HOMEOWNERS ASSOCIATION, INC
- Country: US
- Furnished: Unfurnished
- Interior Features: In Wall Pest System, Open Floorplan, Primary Bedroom Main Floor, Solid Surface Counters, Thermostat, Walk-In Closet(s)
- Legal Description: PARKS OF MOUNT DORA 115/116 LOT 7
- Levels: One
- Area Major: 32757 - Mount Dora
- Occupant Type: Vacant
- Parcel Number: 04-20-27-6846-00-070
- Style: Traditional
- View: Park/Greenbelt
- Views: 17
- Zoning Code: P-D
Similar Properties
Nearby Subdivisions
0
0001
0003
Addison Place Sub
Bentons Mohawk Estates
Billingsleys Acres
Burton And Sons Sub
Cottages On 11th
Cottages11th
Country Club Mount Dora Ph 02
Country Club Mount Dora Ph 020
Country Club Of Mount Dora
Country Club Of Mount Dora Ph
Dora Landings
Dora Manor
Dora Manor Sub
Dora Parc
Elysium Club
Foothills Of Mount Dora
Golden Heights First Add
Golden Heights Second Add
Golden Heights Third Add
Golden Isle
Greater Country Estates
Hacindas Bon Del Pinos
Hillside Estates
Hillside Estates At Stoneybroo
Holly Estates
Jamesons Replat Blk A
Lake Dora Pines
Lake Forest Sub
Lake Gertrude Estates
Lake Jem Villa
Lake Ola
Lake Ola Carlton Estates
Lakes Of Mount Dora
Lakes Of Mount Dora Ph 02
Lakes Of Mount Dora Ph 3b
Lakes Of Mount Dora Phase 4a
Lakesmount Dora Ph 3b
Lakesmount Dora Ph 3d
Lakesmount Dora Ph 4b
Lakesmount Dora Ph 5c
Lancaster At Loch Leven
Loch Leven
Loch Leven Ph 02
Marley
Martins Preserve C
Mount Dora
Mount Dora Belmont Sub
Mount Dora Chautauqua Overlook
Mount Dora Cobblehill Sub
Mount Dora Country Club Mount
Mount Dora Country Club Of Mou
Mount Dora Dickerman Sub
Mount Dora Donnelly Village
Mount Dora Eudora Chase Sub
Mount Dora Forest Heights
Mount Dora Gardners
Mount Dora Grandview Gardens
Mount Dora Heights
Mount Dora Hidell Sub
Mount Dora Lancaster At Loch L
Mount Dora Loch Leven Ph 03 Lt
Mount Dora Loch Leven Ph 04 Lt
Mount Dora Loch Leven Ph 05
Mount Dora Mount Dora Heights
Mount Dora Mrs S D Shorts
Mount Dora Ph 1 Cc
Mount Dora Pinecrest
Mount Dora Pinecrest Sub
Mount Dora Proper
Mount Dora Rileys
Mt Dora Country Club Mt Dora P
None
Oakes Sub
Oakfield At Mount Dora
Orange Lake Estates Sub
Seasons At Wekiva Ridge
Sloewood East
Stoneybrook Hills
Stoneybrook Hills 18
Stoneybrook Hills A
Sullivan Ranch
Sullivan Ranch Rep Sub
Sullivan Ranch Sub
Summerbrooke
Summerbrooke Ph 4
Summerviewwolf Crk Rdg Ph 2a
Summerviewwolf Crk Rdg Ph 2b
Sylvan Shores
Tangerine
Timberwalk
Timberwalk Phase 1
Tmberwalk
Triangle Acres
Vibrod Sub
West Sylvan Shores

- Frank Filippelli, Broker,CDPE,CRS,REALTOR ®
- Southern Realty Ent. Inc.
- Quality Service for Quality Clients
- Mobile: 407.448.1042
- frank4074481042@gmail.com


