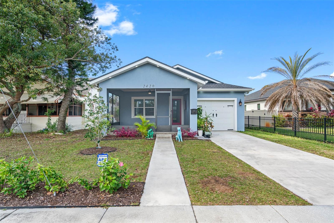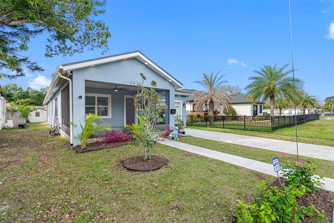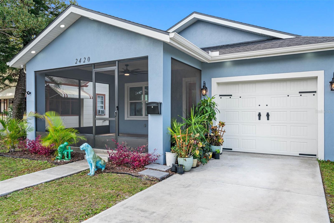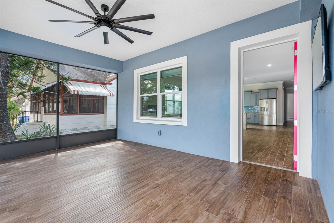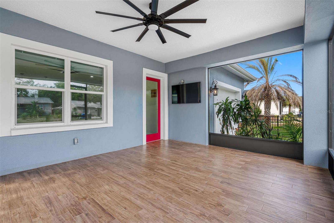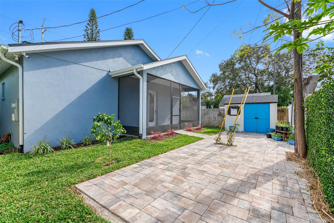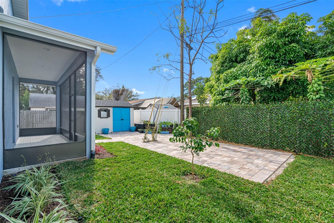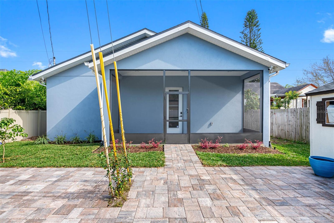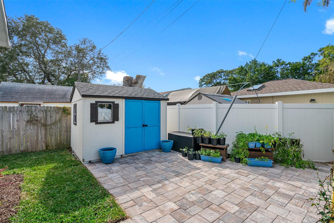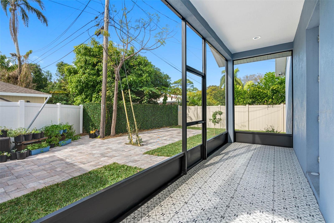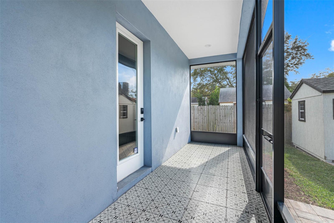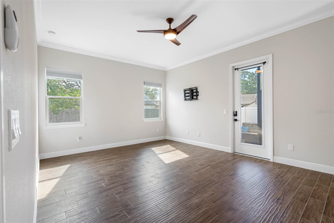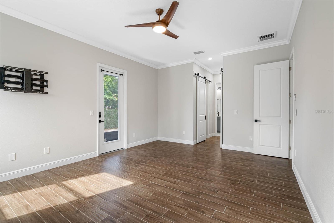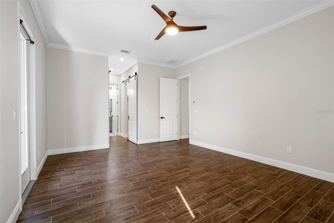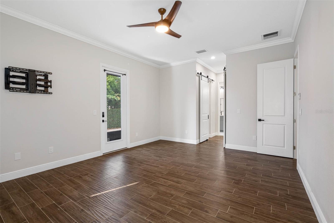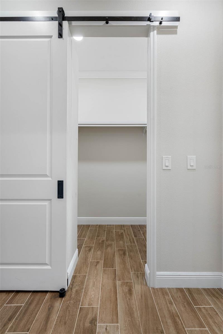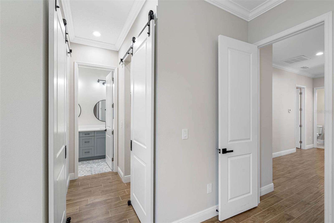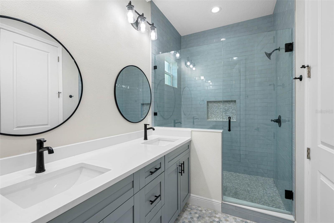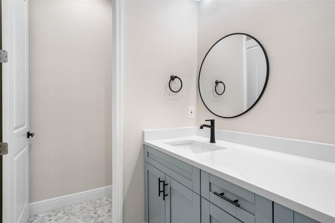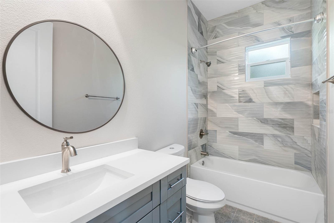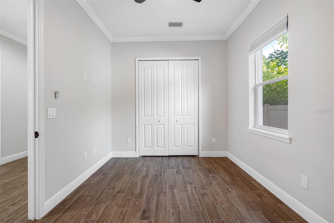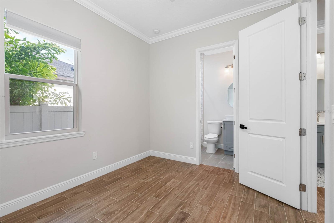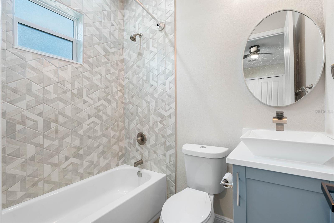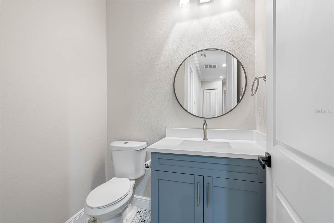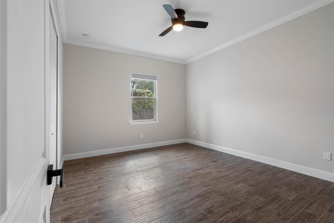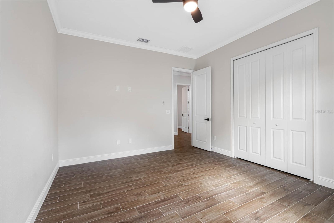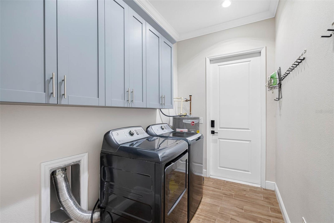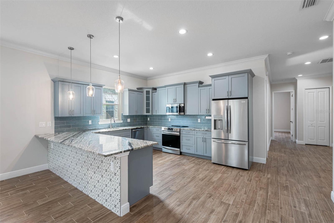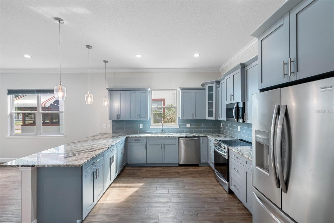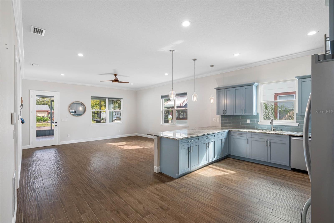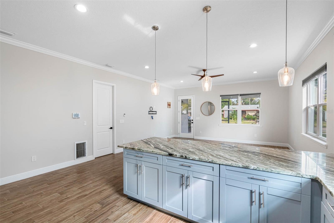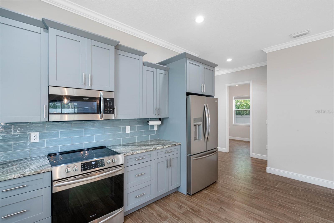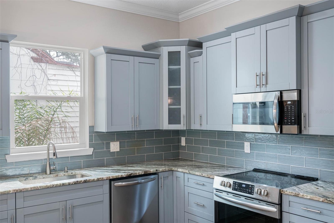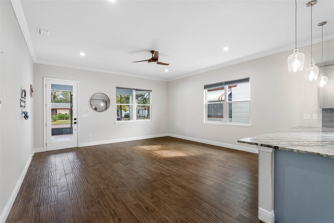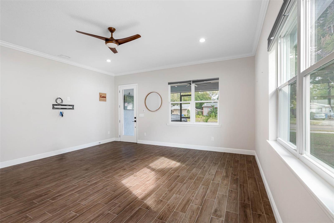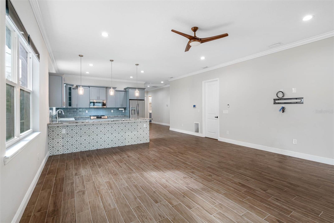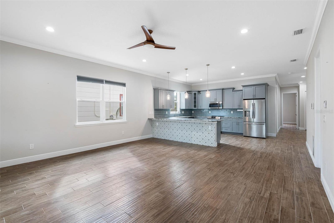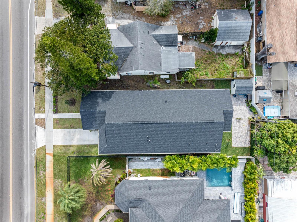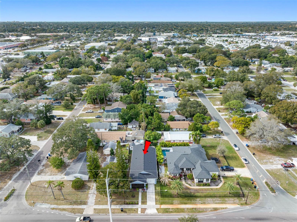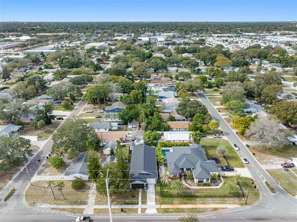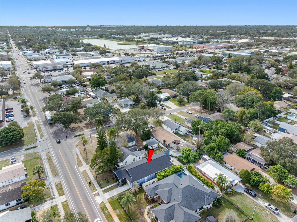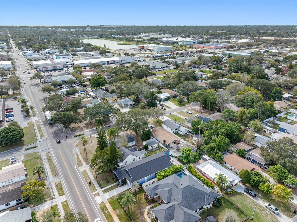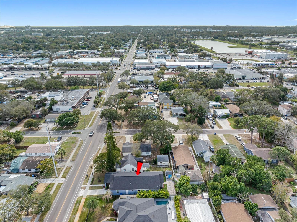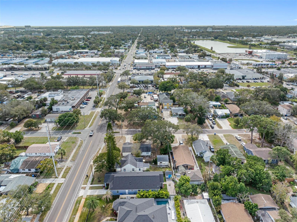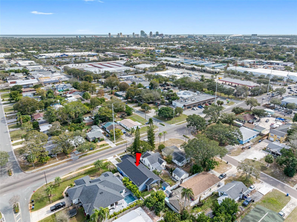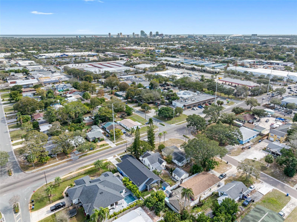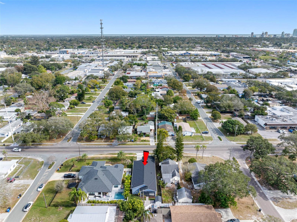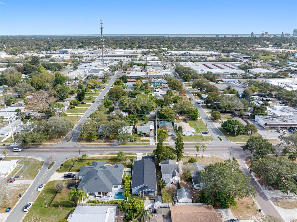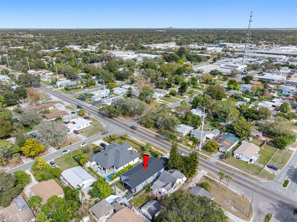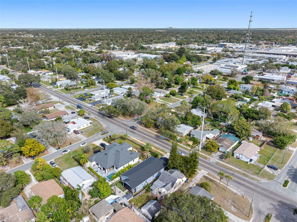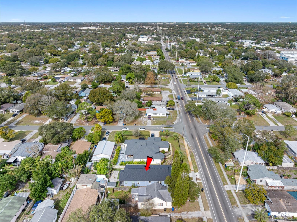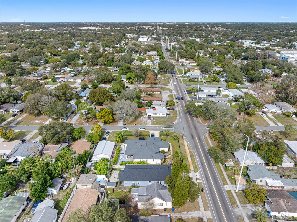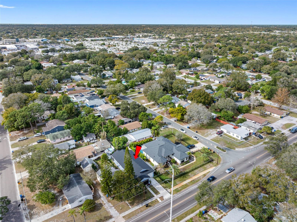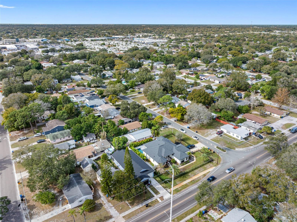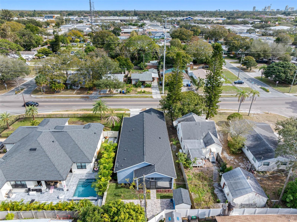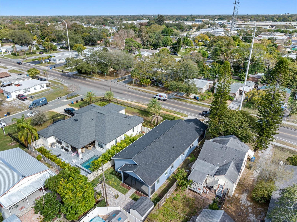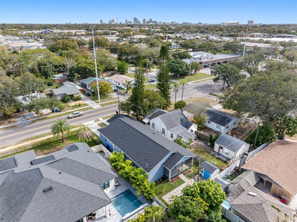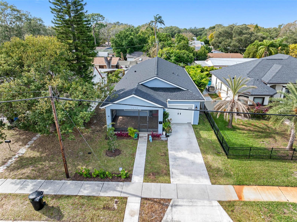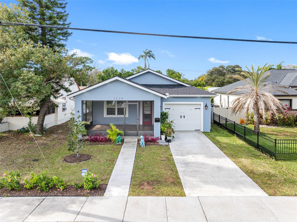2420 28th Street N, ST PETERSBURG, FL 33713
Property Photos
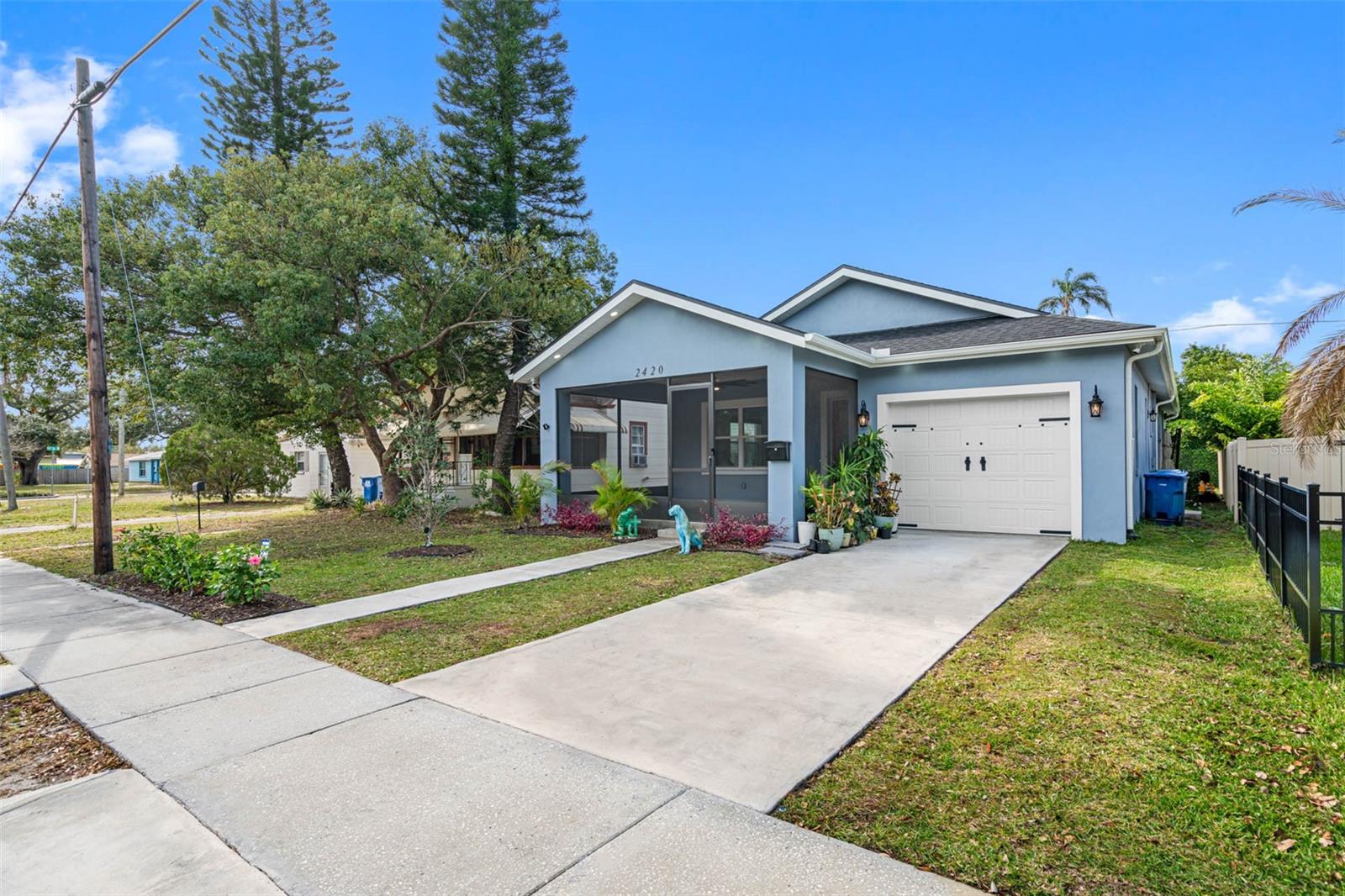
Would you like to sell your home before you purchase this one?
Priced at Only: $530,000
For more Information Call:
Address: 2420 28th Street N, ST PETERSBURG, FL 33713
Property Location and Similar Properties
- MLS#: TB8326869 ( Residential )
- Street Address: 2420 28th Street N
- Viewed: 30
- Price: $530,000
- Price sqft: $202
- Waterfront: No
- Year Built: 2022
- Bldg sqft: 2630
- Bedrooms: 3
- Total Baths: 4
- Full Baths: 3
- 1/2 Baths: 1
- Garage / Parking Spaces: 1
- Days On Market: 35
- Additional Information
- Geolocation: 27.7942 / -82.6716
- County: PINELLAS
- City: ST PETERSBURG
- Zipcode: 33713
- Elementary School: New Heights Elementary PN
- Middle School: Tyrone Middle PN
- High School: St. Petersburg High PN
- Provided by: FLORIDA REALTY
- Contact: Nelly Ramirez
- 813-681-1133

- DMCA Notice
-
DescriptionWelcome to this charming three bedroom, three and a half bathroom home, less than two years old. No HOA or flood insurance is required, making it an ideal choice. The home boasts a stunning entrance and a spacious front yard, creating a delightful first impression. Upon entering, you'll be greeted by an open layout that seamlessly connects the common areas and bedrooms, providing an excellent flow throughout. Abundant natural light fills every corner, highlighting the modern details that adorn the entire house. Enjoy the luxury of NEW porcelain floors and contemporary light fixtures, creating a stylish and comfortable ambiance. The brand new kitchen is a standout feature, showcasing sleek cabinets, Granite countertops, stainless steel appliances, and self closing drawers. The entire home has been freshly painted inside and out, presenting a clean and inviting atmosphere. This property is truly move in ready, allowing you to settle in effortlessly. Situated within the city limits, this home offers proximity to all the attractions of downtown Saint Petersburg. Don't miss out on this gem it won't be available for long! Call now to secure your opportunity before it's gone.
Payment Calculator
- Principal & Interest -
- Property Tax $
- Home Insurance $
- HOA Fees $
- Monthly -
Features
Building and Construction
- Covered Spaces: 0.00
- Exterior Features: Irrigation System
- Flooring: Ceramic Tile
- Living Area: 1883.00
- Roof: Shingle
School Information
- High School: St. Petersburg High-PN
- Middle School: Tyrone Middle-PN
- School Elementary: New Heights Elementary-PN
Garage and Parking
- Garage Spaces: 1.00
Eco-Communities
- Water Source: Public
Utilities
- Carport Spaces: 0.00
- Cooling: Central Air
- Heating: Baseboard, Central, Electric, Heat Pump
- Sewer: Public Sewer
- Utilities: Cable Connected, Electricity Available, Electricity Connected, Fiber Optics, Public, Sewer Available, Sewer Connected, Street Lights, Water Connected
Finance and Tax Information
- Home Owners Association Fee: 0.00
- Net Operating Income: 0.00
- Tax Year: 2023
Other Features
- Appliances: Dishwasher, Disposal, Dryer, Ice Maker, Microwave, Range, Refrigerator
- Country: US
- Interior Features: Ceiling Fans(s), Crown Molding, Eat-in Kitchen, High Ceilings, Kitchen/Family Room Combo, Living Room/Dining Room Combo, Open Floorplan, Primary Bedroom Main Floor, Smart Home, Solid Wood Cabinets, Stone Counters, Walk-In Closet(s)
- Legal Description: VERONA SUB BLK C, LOT 14
- Levels: One
- Area Major: 33713 - St Pete
- Occupant Type: Vacant
- Parcel Number: 11-31-16-93924-003-0140
- Views: 30
Nearby Subdivisions
Avalon
Broadacres
Bronx
Central Park Rev
Coolidge Park
El Dorado Hills Annex
Fairfield View
Floral Villa Estates
Floral Villa Park
Goughs Sub
Halls Central Ave 1
Halls Central Ave 2
Harshaw Lake 2
Harshaw Lake No. 2
Herkimer Heights
Inter Bay
Kenwood Sub Add
Lynnmoor
Mankato Heights
Melrose Sub 1st Add
Pelham Manor 1
Pine City Sub Rep
Ponce De Leon Park
Russell Park
Sirmons Estates
St Julien Sub
St Petersburg Investment Co Su
Woodhurst Ext

- Frank Filippelli, Broker,CDPE,CRS,REALTOR ®
- Southern Realty Ent. Inc.
- Quality Service for Quality Clients
- Mobile: 407.448.1042
- frank4074481042@gmail.com


