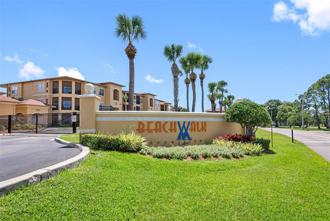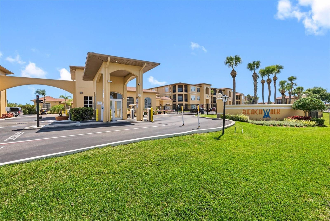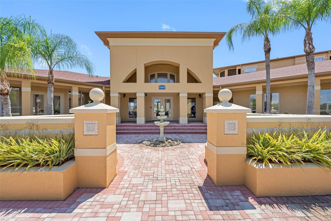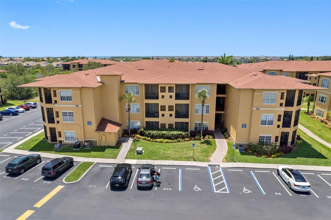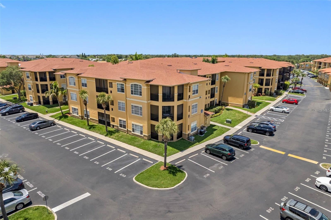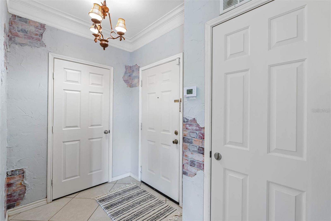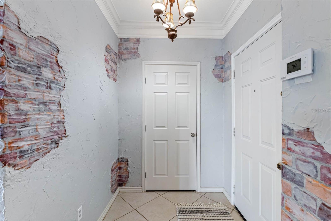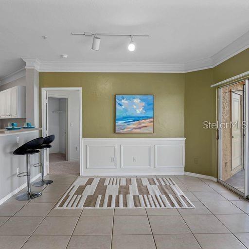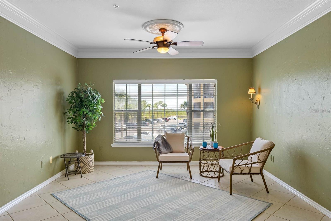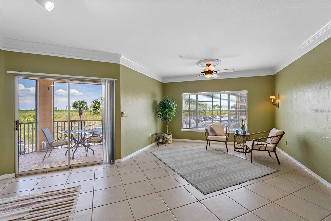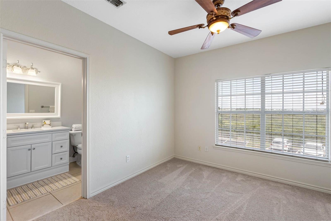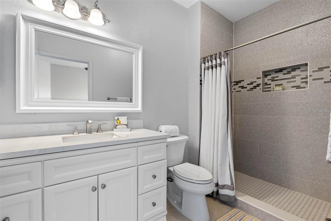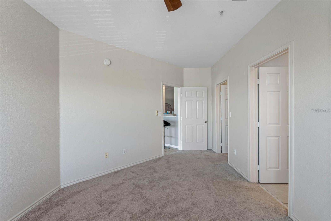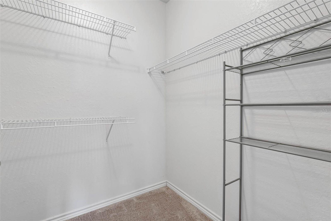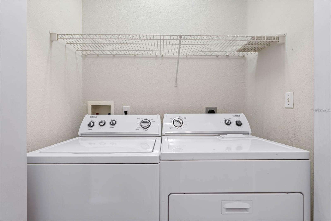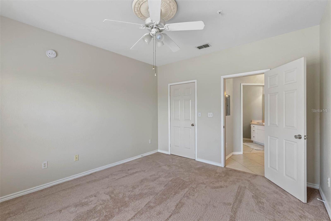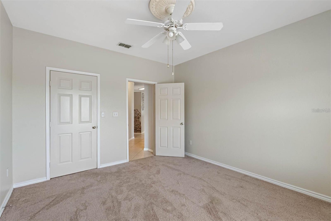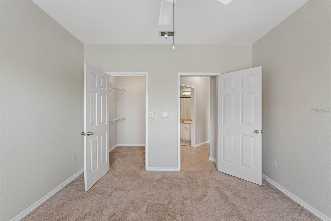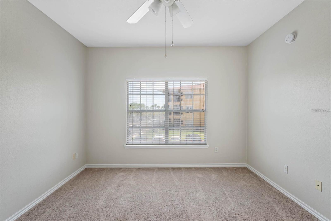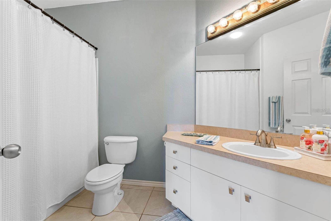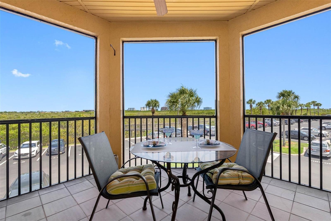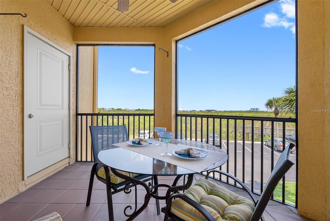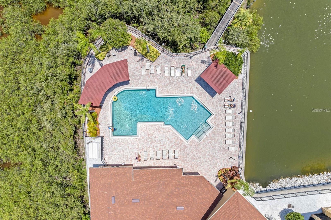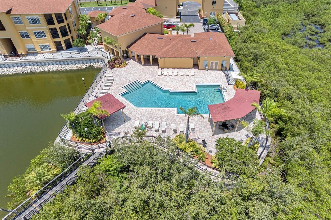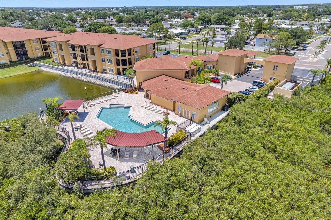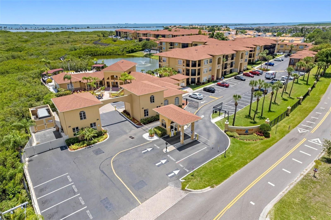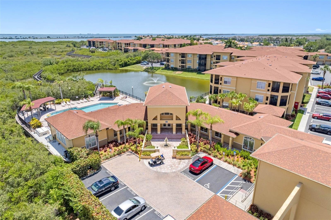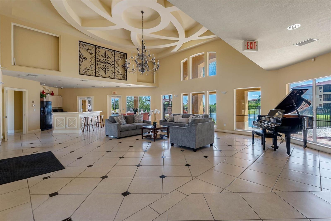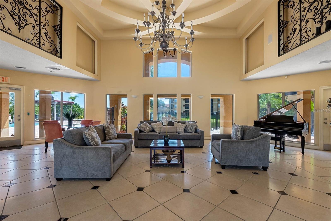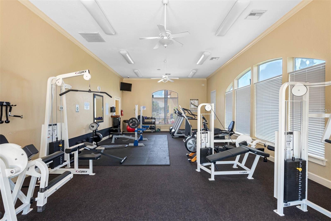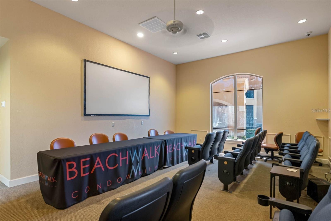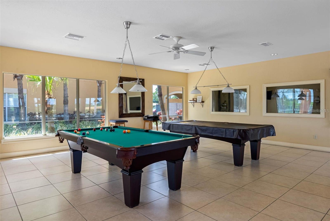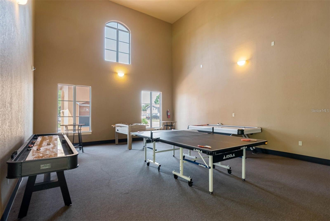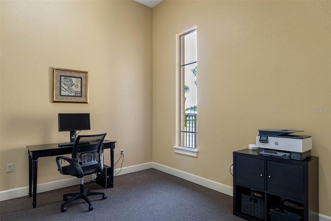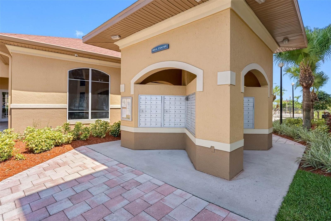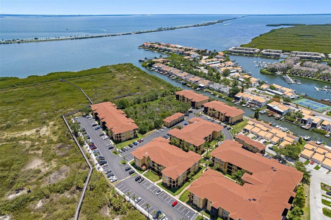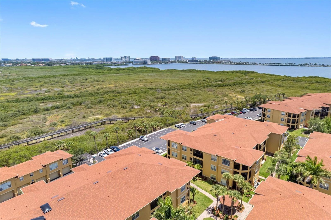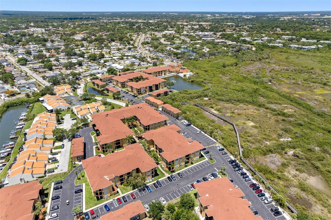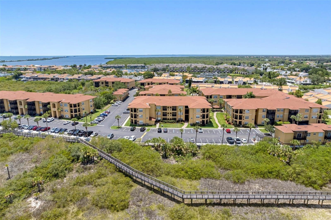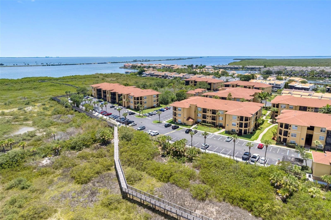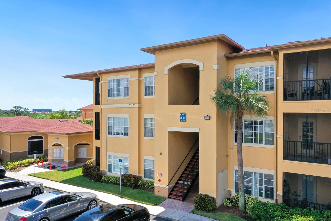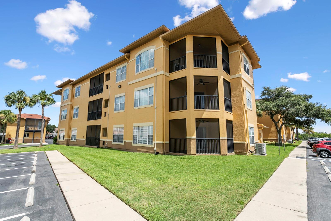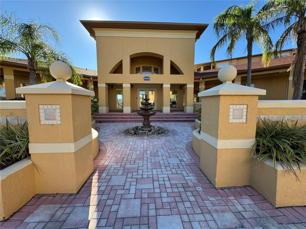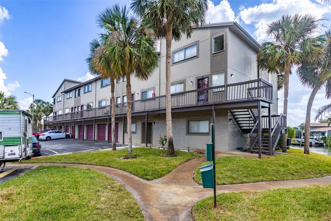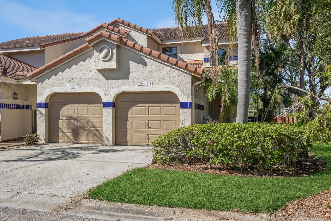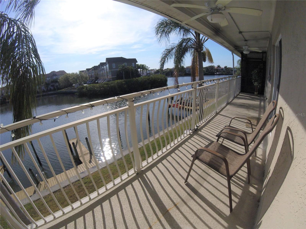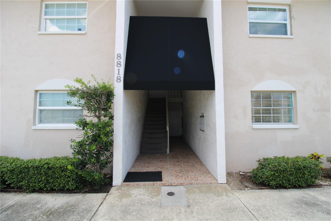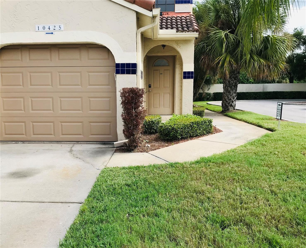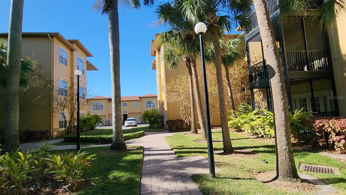4307 Bayside Village Drive 202, TAMPA, FL 33615
Property Photos
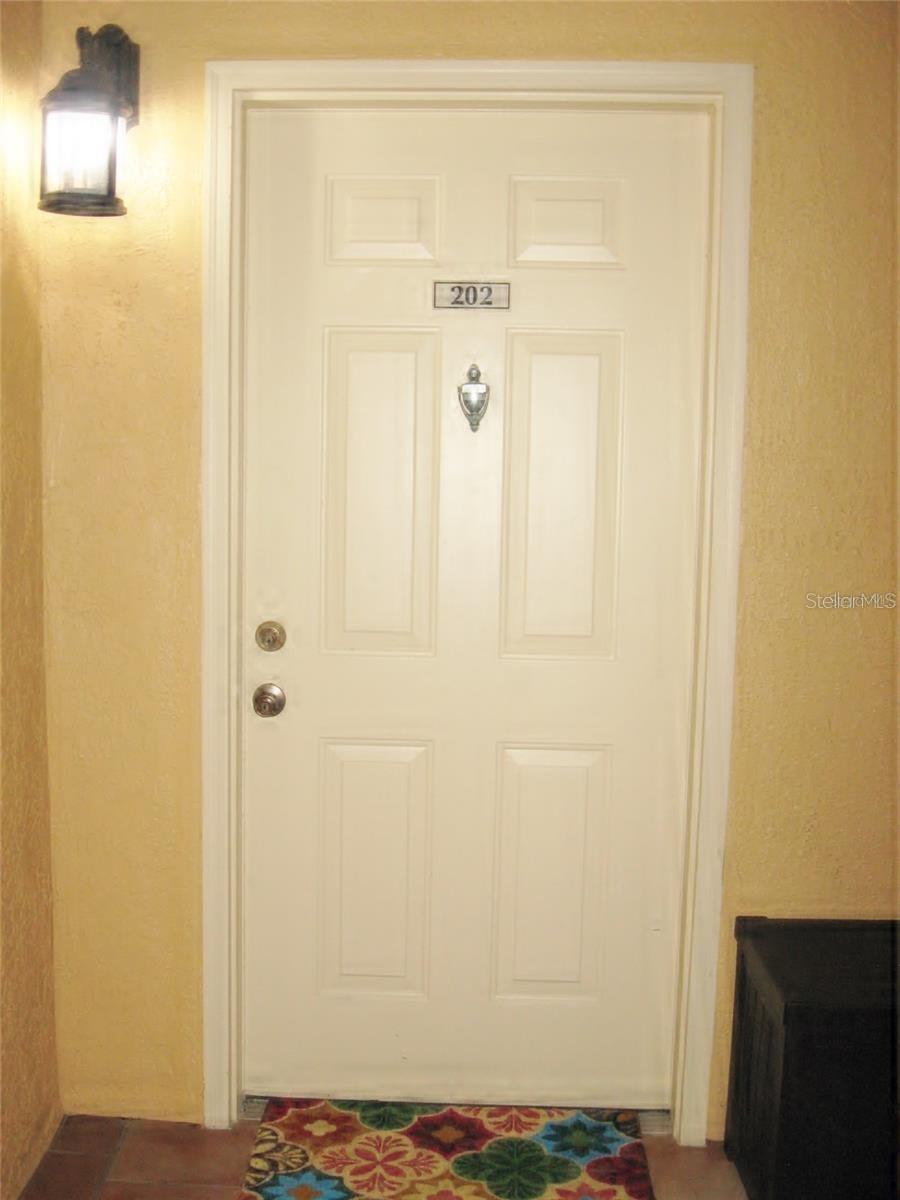
Would you like to sell your home before you purchase this one?
Priced at Only: $269,900
For more Information Call:
Address: 4307 Bayside Village Drive 202, TAMPA, FL 33615
Property Location and Similar Properties
- MLS#: TB8325827 ( Residential )
- Street Address: 4307 Bayside Village Drive 202
- Viewed: 26
- Price: $269,900
- Price sqft: $210
- Waterfront: No
- Year Built: 2000
- Bldg sqft: 1287
- Bedrooms: 2
- Total Baths: 2
- Full Baths: 2
- Days On Market: 37
- Additional Information
- Geolocation: 27.9799 / -82.577
- County: HILLSBOROUGH
- City: TAMPA
- Zipcode: 33615
- Subdivision: Beachwalk Condo
- Building: Beachwalk Condo
- Elementary School: Bay Crest HB
- Middle School: Webb HB
- High School: Alonso HB
- Provided by: MCPEAK REALTY GROUP INC
- Contact: Donna Pope
- 813-352-6659

- DMCA Notice
-
DescriptionUpdated kitchen photos to follow. Just in time for the holidays...... Owner has updated the kitchen with new s/s appliances, stone countertops, tile backsplash, sink, plumbing & light fixtures. Ac replaced & master bath remo delled in 2022. If convenience is what you desire, look no further. Tucked away from traffic & adjacent to the peace and quiet of the pam callahan nature preserve, with its own boardwalk meandering through the community, this condo is only a short drive to tampa international airport, westshore business district, upscale shopping (nordstoms, neiman marcus) & eateries at not 1, but 2 major malls & the 100+ yr. Old rocky point golf course (public). Located in the 24/7 secured community of beachwalk, amenities include valet trash, clubhouse with baby grand piano/catering kitchen/seating area, community pool with grill areas, fitness & business centers, billards, theatre & carwash. This desirable corner unit, just steps from the elevator, has impressive sunrise & sunset views of bridges, adjacent nature preserve & rocky pointe skyline from master bedrm. , living/dining area & screened patio. Association has completed seawall restoration & installed a new kayak launch. Residents are able, for a fee, to store their kayak, paddle board or canoe. Split plan features include: crown molding, chair rail, decorator paint, security syst. & upgraded lighting & ceiling fans (4). Open kitchen (9. 10x9. 6) is finished in white, raised panel cabinetry w/ extended countertop & more than ample storage space, 5 shelf closet pantry w/ 12" deep shelves & 2 seater breakfast bar. Great room has sliders leading to screened patio (and limited outside storage) with views of preserve, city skyline & nightime views of the flickering lights of incoming & departing planes at tia. Additional interior storage space (coat closet) located in foyer (5. 6"w x 9'h) & laundry closet. Master bedroom has 8. 6x5. 8 walk in closet with step in shower. Secondary bedroom has walk in closet (6. 4x5. 9) & spacious bathroom with extended vanity & tub with shower
Payment Calculator
- Principal & Interest -
- Property Tax $
- Home Insurance $
- HOA Fees $
- Monthly -
Features
Building and Construction
- Covered Spaces: 0.00
- Exterior Features: Courtyard, Irrigation System, Lighting, Other, Rain Gutters, Sidewalk, Sliding Doors, Sprinkler Metered, Storage
- Flooring: Carpet, Ceramic Tile
- Living Area: 1153.00
- Roof: Tile
Property Information
- Property Condition: Completed
Land Information
- Lot Features: Cleared, FloodZone, In County, Landscaped, Level, Near Golf Course, Near Public Transit, Sidewalk, Paved, Private
School Information
- High School: Alonso-HB
- Middle School: Webb-HB
- School Elementary: Bay Crest-HB
Garage and Parking
- Garage Spaces: 0.00
- Parking Features: Assigned, Ground Level, Guest
Eco-Communities
- Pool Features: Child Safety Fence, Deck, Gunite, In Ground, Lighting
- Water Source: Public
Utilities
- Carport Spaces: 0.00
- Cooling: Central Air
- Heating: Central, Electric
- Pets Allowed: Breed Restrictions, Cats OK, Dogs OK, Number Limit, Yes
- Sewer: Public Sewer
- Utilities: BB/HS Internet Available, Cable Connected, Electricity Connected, Fiber Optics, Fire Hydrant, Sewer Connected, Street Lights, Underground Utilities, Water Connected
Amenities
- Association Amenities: Clubhouse, Elevator(s), Fitness Center, Gated, Lobby Key Required, Maintenance, Pool, Vehicle Restrictions
Finance and Tax Information
- Home Owners Association Fee Includes: Common Area Taxes, Pool, Escrow Reserves Fund, Insurance, Maintenance Structure, Maintenance Grounds, Maintenance, Management, Private Road, Recreational Facilities, Security, Sewer, Trash
- Home Owners Association Fee: 0.00
- Net Operating Income: 0.00
- Tax Year: 2023
Other Features
- Appliances: Dishwasher, Disposal, Dryer, Electric Water Heater, Microwave, Range, Refrigerator, Washer
- Association Name: INFRAMARK/MISTY GORDON
- Association Phone: 813-884-7755
- Country: US
- Furnished: Unfurnished
- Interior Features: Ceiling Fans(s), Chair Rail, Crown Molding, Living Room/Dining Room Combo, Open Floorplan, Primary Bedroom Main Floor, Split Bedroom, Stone Counters, Thermostat, Walk-In Closet(s), Window Treatments
- Legal Description: BEACHWALK CONDOMINIUM UNIT 07-202 BLDG 4 AND AN UNDIV INT IN COMMON ELEM
- Levels: One
- Area Major: 33615 - Tampa / Town and Country
- Occupant Type: Vacant
- Parcel Number: U-11-29-17-82W-000004-07202.0
- Possession: Close of Escrow
- Style: Contemporary, Florida
- Unit Number: 202
- View: City
- Views: 26
- Zoning Code: PD
Similar Properties
Nearby Subdivisions

- Frank Filippelli, Broker,CDPE,CRS,REALTOR ®
- Southern Realty Ent. Inc.
- Quality Service for Quality Clients
- Mobile: 407.448.1042
- frank4074481042@gmail.com


