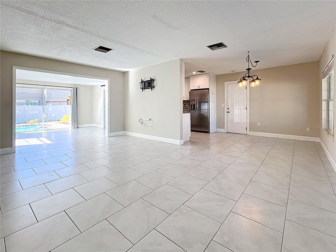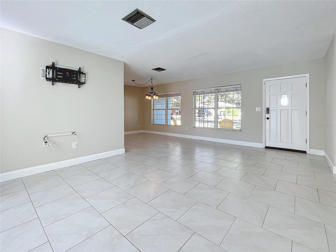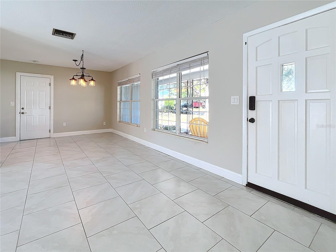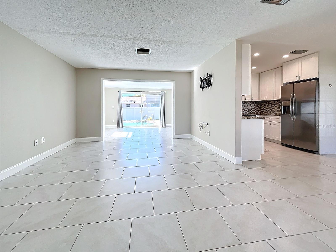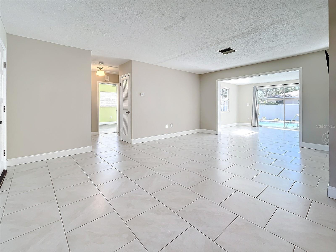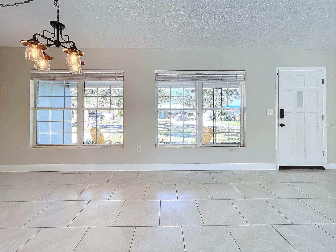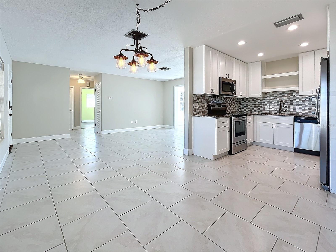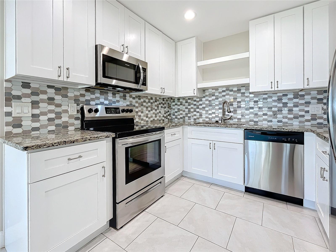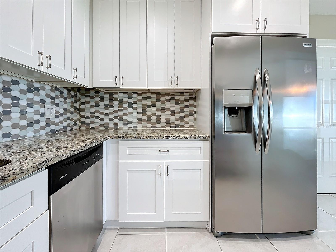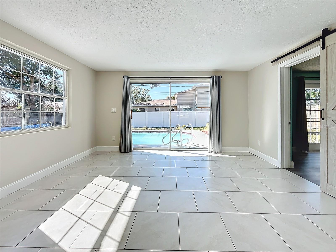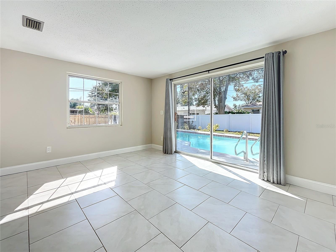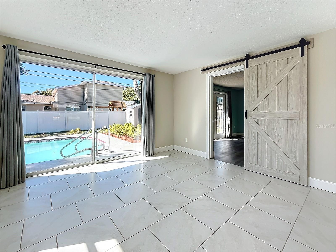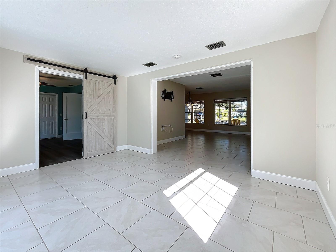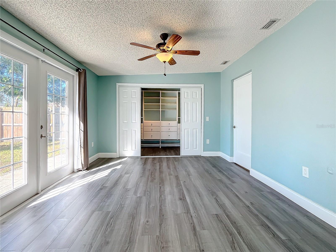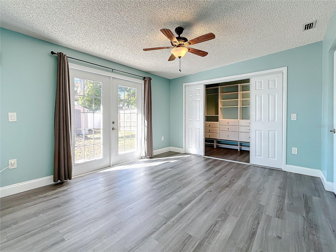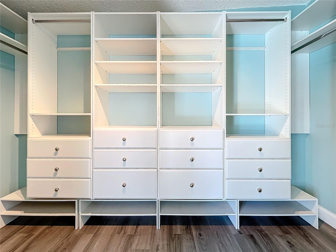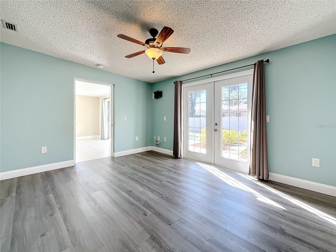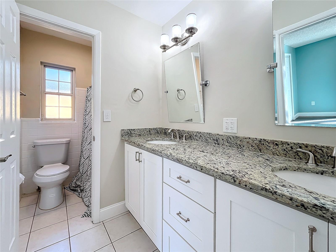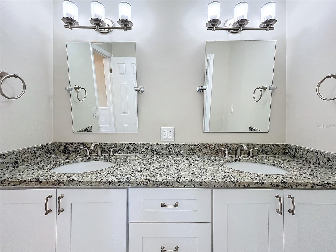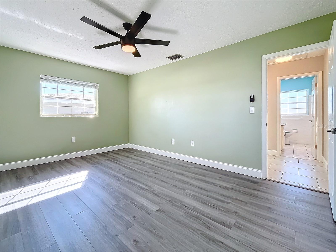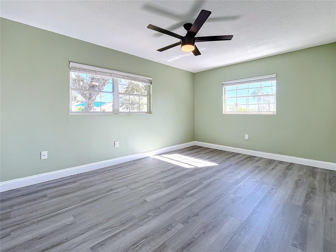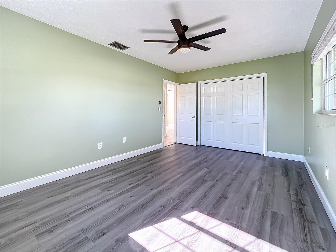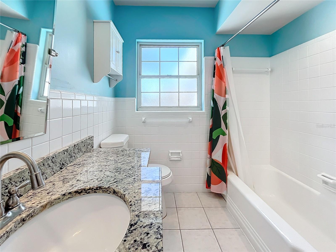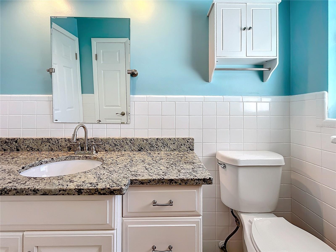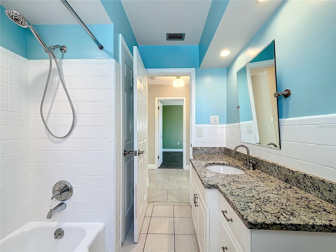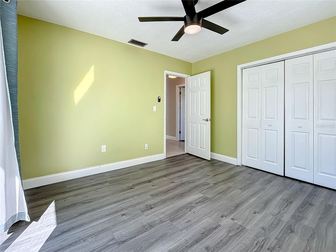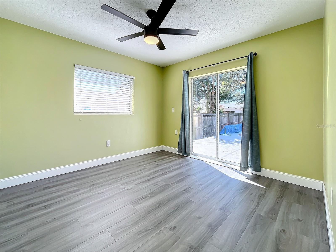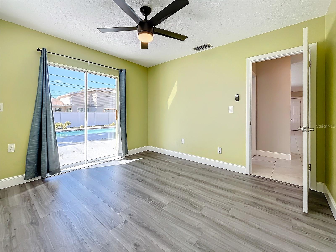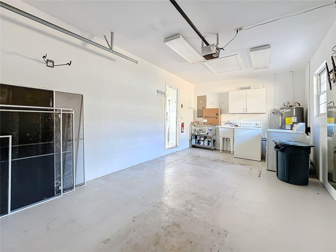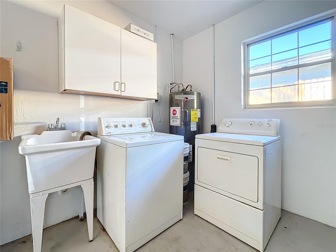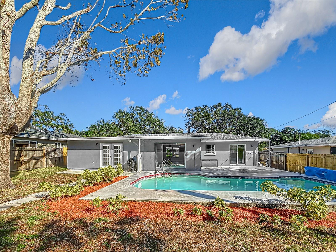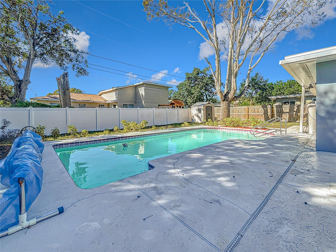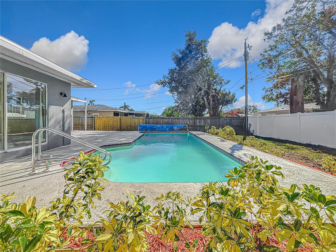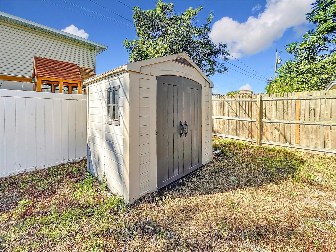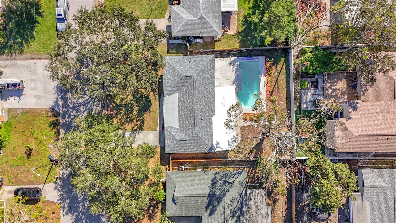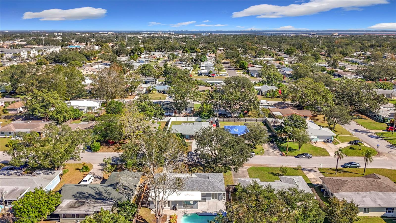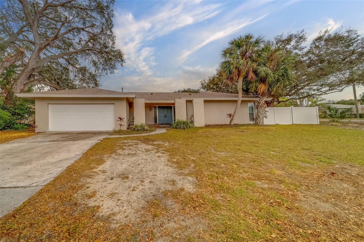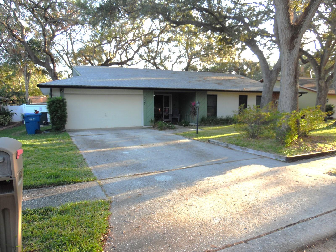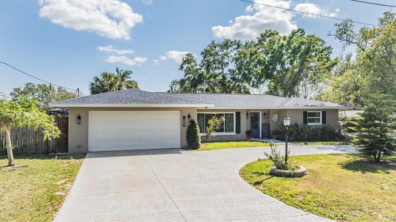908 Normandy Road, CLEARWATER, FL 33764
Property Photos
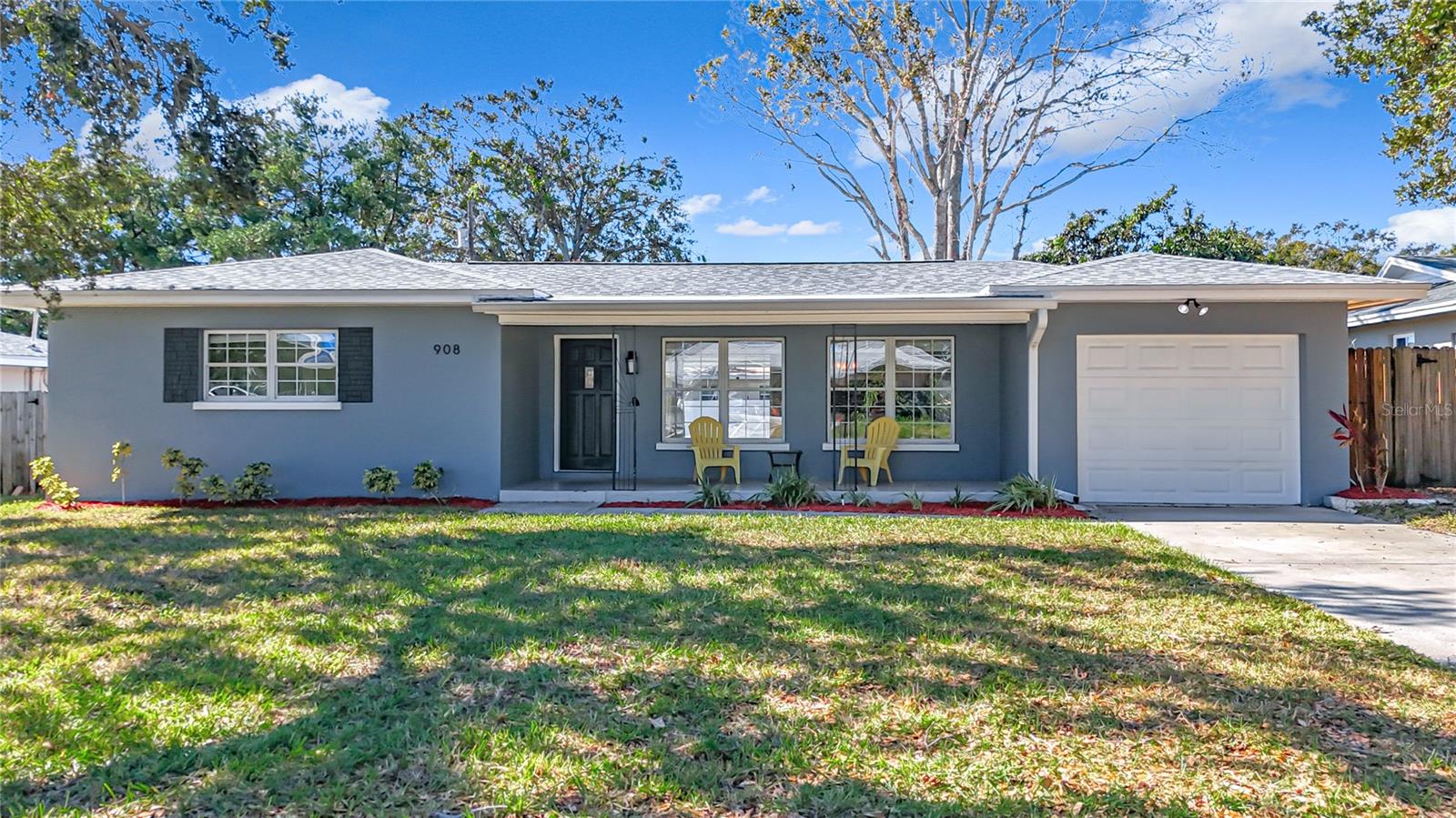
Would you like to sell your home before you purchase this one?
Priced at Only: $457,500
For more Information Call:
Address: 908 Normandy Road, CLEARWATER, FL 33764
Property Location and Similar Properties






- MLS#: TB8323416 ( Residential )
- Street Address: 908 Normandy Road
- Viewed: 128
- Price: $457,500
- Price sqft: $239
- Waterfront: No
- Year Built: 1957
- Bldg sqft: 1917
- Bedrooms: 3
- Total Baths: 2
- Full Baths: 2
- Garage / Parking Spaces: 1
- Days On Market: 152
- Additional Information
- Geolocation: 27.9552 / -82.7517
- County: PINELLAS
- City: CLEARWATER
- Zipcode: 33764
- Subdivision: Druid Park
- Elementary School: Plumb
- Middle School: Oak Grove
- High School: Clearwater
- Provided by: FUTURE HOME REALTY INC
- Contact: Michael Lauer
- 813-855-4982

- DMCA Notice
Description
Clearwater This updated 3 bedroom, 2 bath pool home has been lovingly maintained and is ready for its new family. As you arrive at the home, you notice the large shade tree and inviting front porch. Enter to the open floor plan with neutral colors, tile floors, and plenty of natural light. The Living room flows into the dining room and kitchen. Perfect for entertaining. The updated Kitchen has stainless appliances, white shaker cabinets, granite countertops, and custom tiled backsplash. The Living room also opens to the family room with sliding doors to the outdoor living and pool area. The primary suite has a custom barn door, walk in closet, and en suite bath. The Primary bedroom has luxury vinyl flooring, a large walk in closet with organizers, and French doors to the outdoor living and pool area. The updated en suite bath has a granite topped double sink vanity, water closet, and walk in shower. The split floor plan allows the privacy needed while keeping family close. Bedroom 2 is sizeable with a large built in closet, luxury vinyl floors, and plenty of natural light. Across the hall, Bedroom 3 has a large built in closet, luxury vinyl floors, and sliding doors to the outdoor living and pool area. The outdoor living and pool area is perfect for fun times with family and friends. The large, fenced yard allows additional green space for playtime with children or pets. Enjoy the Florida Lifestyle. Updated Windows and Doors, HVAC 2017, Roof 2021, WH 2018. It is a short drive to the best beaches on the Gulf. Close to shopping, restaurants, and entertainment. Convenient to airports, highways, and medical facilities. Come take a lookYoull like what you see!
Description
Clearwater This updated 3 bedroom, 2 bath pool home has been lovingly maintained and is ready for its new family. As you arrive at the home, you notice the large shade tree and inviting front porch. Enter to the open floor plan with neutral colors, tile floors, and plenty of natural light. The Living room flows into the dining room and kitchen. Perfect for entertaining. The updated Kitchen has stainless appliances, white shaker cabinets, granite countertops, and custom tiled backsplash. The Living room also opens to the family room with sliding doors to the outdoor living and pool area. The primary suite has a custom barn door, walk in closet, and en suite bath. The Primary bedroom has luxury vinyl flooring, a large walk in closet with organizers, and French doors to the outdoor living and pool area. The updated en suite bath has a granite topped double sink vanity, water closet, and walk in shower. The split floor plan allows the privacy needed while keeping family close. Bedroom 2 is sizeable with a large built in closet, luxury vinyl floors, and plenty of natural light. Across the hall, Bedroom 3 has a large built in closet, luxury vinyl floors, and sliding doors to the outdoor living and pool area. The outdoor living and pool area is perfect for fun times with family and friends. The large, fenced yard allows additional green space for playtime with children or pets. Enjoy the Florida Lifestyle. Updated Windows and Doors, HVAC 2017, Roof 2021, WH 2018. It is a short drive to the best beaches on the Gulf. Close to shopping, restaurants, and entertainment. Convenient to airports, highways, and medical facilities. Come take a lookYoull like what you see!
Payment Calculator
- Principal & Interest -
- Property Tax $
- Home Insurance $
- HOA Fees $
- Monthly -
Features
Building and Construction
- Covered Spaces: 0.00
- Exterior Features: French Doors, Sliding Doors
- Fencing: Vinyl, Wood
- Flooring: Luxury Vinyl, Tile
- Living Area: 1392.00
- Roof: Shingle
Land Information
- Lot Features: City Limits
School Information
- High School: Clearwater High-PN
- Middle School: Oak Grove Middle-PN
- School Elementary: Plumb Elementary-PN
Garage and Parking
- Garage Spaces: 1.00
- Open Parking Spaces: 0.00
- Parking Features: Garage Door Opener
Eco-Communities
- Pool Features: In Ground
- Water Source: Public
Utilities
- Carport Spaces: 0.00
- Cooling: Central Air
- Heating: Central, Electric
- Sewer: Public Sewer
- Utilities: Electricity Connected, Public
Finance and Tax Information
- Home Owners Association Fee: 0.00
- Insurance Expense: 0.00
- Net Operating Income: 0.00
- Other Expense: 0.00
- Tax Year: 2023
Other Features
- Appliances: Dishwasher, Dryer, Electric Water Heater, Microwave, Range, Refrigerator, Washer
- Country: US
- Interior Features: Ceiling Fans(s), Living Room/Dining Room Combo, Stone Counters, Walk-In Closet(s)
- Legal Description: DRUID PARK BLK 1, LOT 13
- Levels: One
- Area Major: 33764 - Clearwater
- Occupant Type: Vacant
- Parcel Number: 13-29-15-22824-001-0130
- Possession: Close Of Escrow
- Views: 128
Similar Properties
Nearby Subdivisions
Archwood
Arvis Circle
Belleair Cove
Belleair Preserve
Brookside
Chateau Wood
Coastal Oaks
Docks At Bellagio Condo
Douglas Manor Estates
Douglas Manor Estates 1st Add
Douglas Manor Estates 2nd Add
Douglas Manor Park 1st Add
Druid Park
Elde Oro West
Eldeoro
Fair Oaks 1st Add
Fair Oaks 3rd Add
Fair Oaks Sub
Hampshire Acres
Imperial Court Apt
Imperial Cove 10
Imperial Cove 11
Imperial Cove 12
Imperial Cove 13
Imperial Park
Keene Acres Sub
Kersey Groves 1st Add
Meadows The
Morningside Estates
Newport
None
Oak Lake Estates
Oak Park Estates
Penthouse Villas Of Morningsid
Pinellas Groves
Rosetree Court
Rosewood Sub
Sharon Oaks
Sherwood Forest
Southwood
Sunset Gardens
University Park
Venetian Gardens
Wedgewood Estates
Contact Info

- Frank Filippelli, Broker,CDPE,CRS,REALTOR ®
- Southern Realty Ent. Inc.
- Quality Service for Quality Clients
- Mobile: 407.448.1042
- frank4074481042@gmail.com



