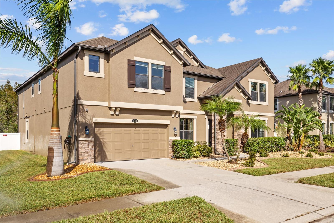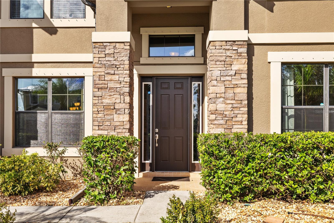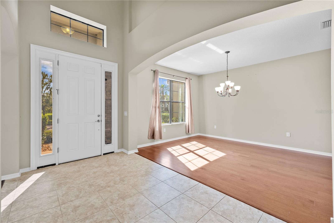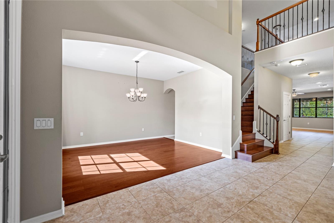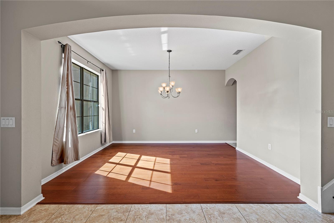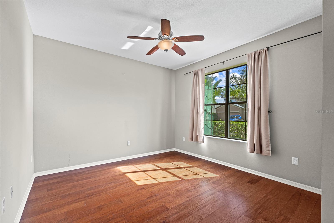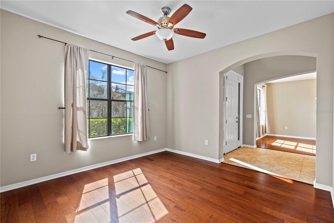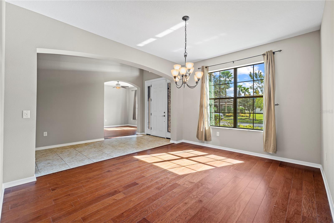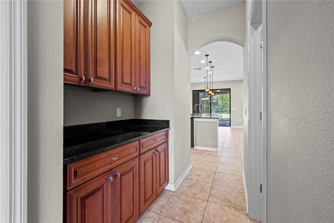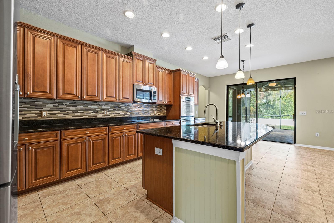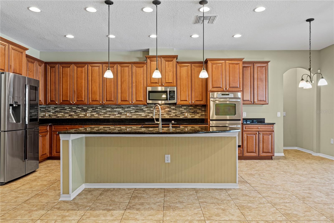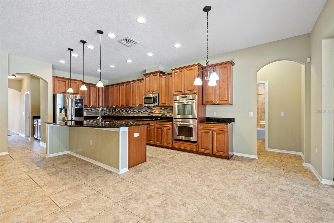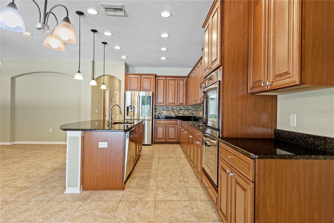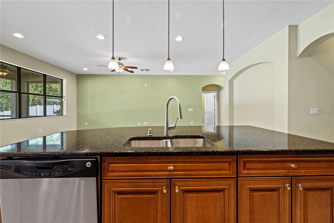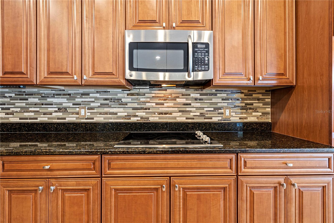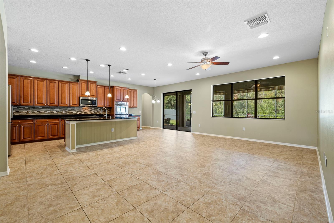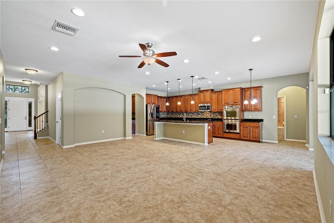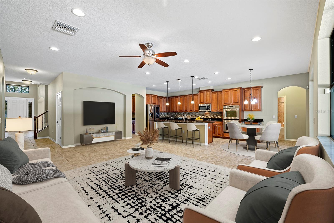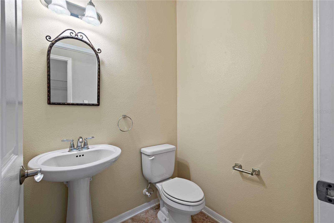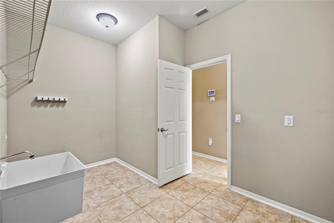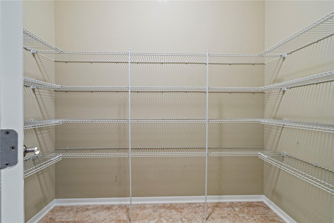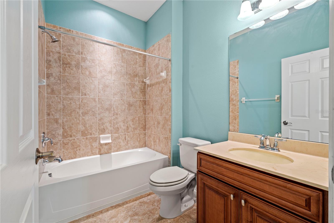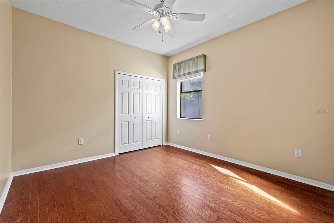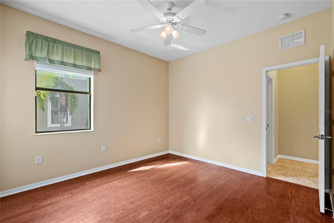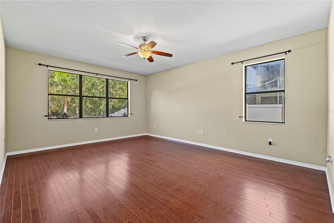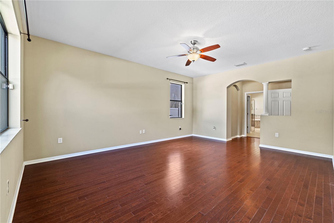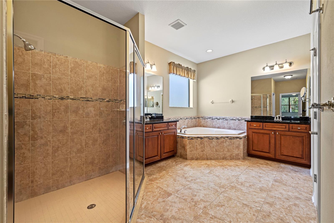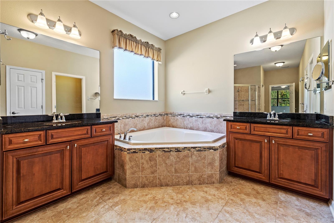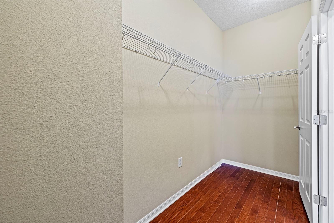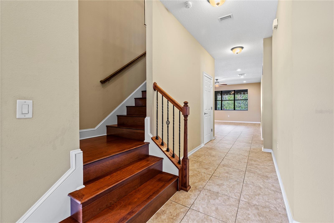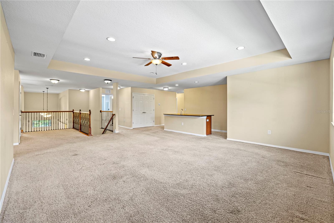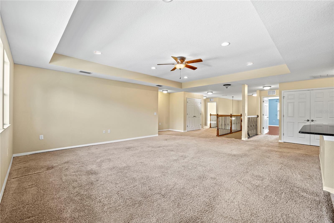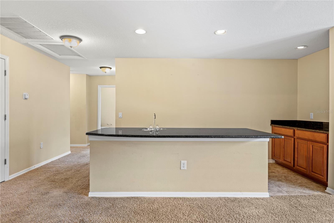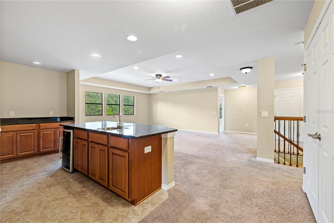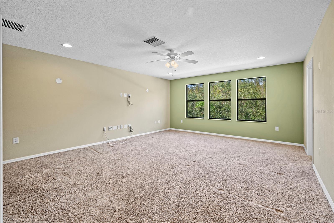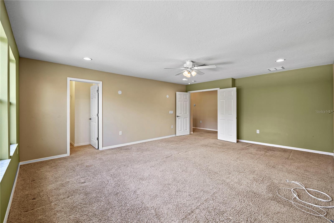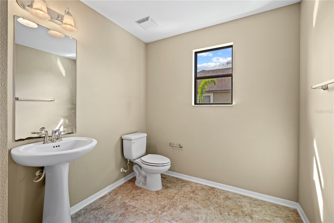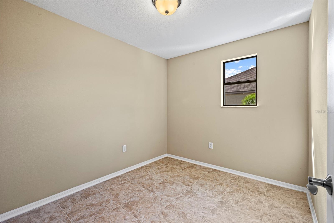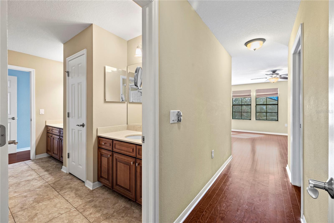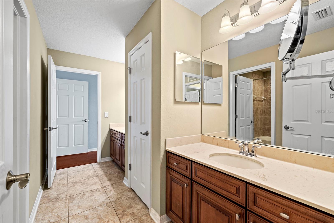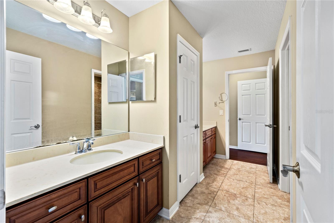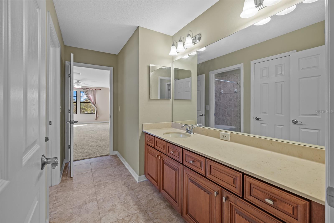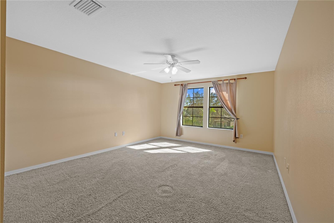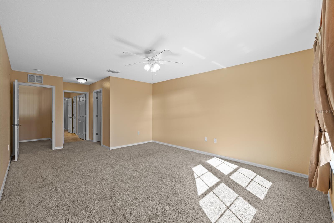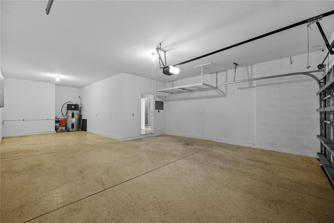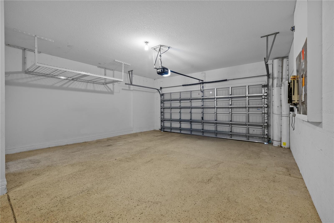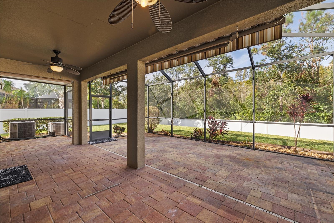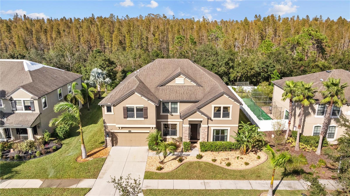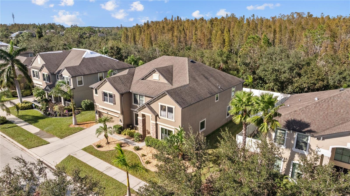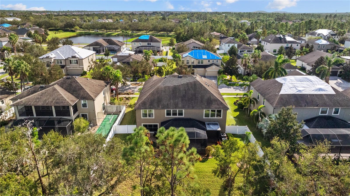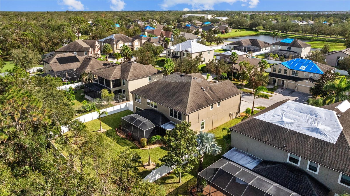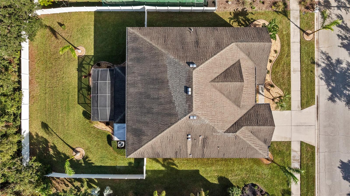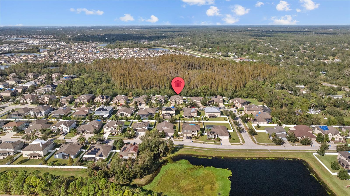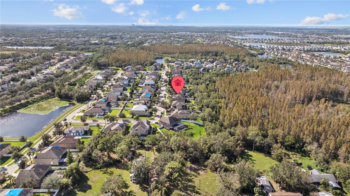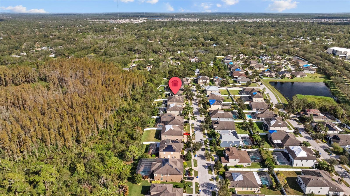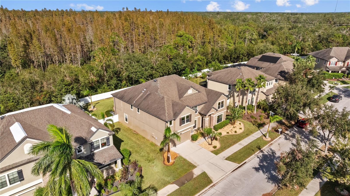11818 Gilmerton Drive, RIVERVIEW, FL 33579
Property Photos

Would you like to sell your home before you purchase this one?
Priced at Only: $759,000
For more Information Call:
Address: 11818 Gilmerton Drive, RIVERVIEW, FL 33579
Property Location and Similar Properties
- MLS#: TB8321241 ( Residential )
- Street Address: 11818 Gilmerton Drive
- Viewed: 18
- Price: $759,000
- Price sqft: $116
- Waterfront: No
- Year Built: 2013
- Bldg sqft: 6552
- Bedrooms: 6
- Total Baths: 6
- Full Baths: 4
- 1/2 Baths: 2
- Garage / Parking Spaces: 3
- Days On Market: 55
- Additional Information
- Geolocation: 27.8111 / -82.2951
- County: HILLSBOROUGH
- City: RIVERVIEW
- Zipcode: 33579
- Subdivision: Panther Trace Ph 2b3
- Provided by: MAKELY REALTY
- Contact: John Makely
- 727-319-0606

- DMCA Notice
-
DescriptionCOME SEE THIS LOWEST PRICE / SQUARE FOOT STUNNING 6 Bedroom, 4.5 Bath spacious residence in the much sought after resort style community of Panther Trace! In the exclusive Conservation community of Denmore.. this retreat is your oasis amid a multitude of active lifestyle opportunities. As an elegant home that has been featured in Tampa Bay Parade of Homes, this well appointed, well designed home with many upgrades is perfect for entertaining. The Chef's kitchen features granite countertops, solid wood cabinets, built in ovens, stainless steel appliance package and plenty of natural light. This kitchen is the heart of the home, overlooking the extra large family room with triple sliding glass doors that flows out to an oversized pavered lanai, screened in with an end to end view of the fabulous Conservation area beyond. Peace, quiet and serenity await you. The first floor features two bedrooms: the grand master bedroom with en suite bath that features a garden tub, glass shower and closets galore, and a guest bedroom with full bath. The first floor also features a formal dining room/living room that could be featured as a home office. The second floor also has many bonuses: a media room, game room/library/second living room complete with wet bar and fridge. Also 4 more large bedrooms, with one being a possible second Master. Perfect for multi generational families. Nothing has been left out regarding this executive home. With hardwood floors on both the first and second levels, a whole house water filtration system, an extra large hybrid water heater, and laundry rooms on both the first floor and second floor. A real luxury! A three car tandem style oversized garage provides room for all the toys and golf cart etc. Perfectly situated in a FLOOD ZONE X area and prepared with Kevlar Hurricane Shutters, you will feel secure and confident in this magnificent home. The master planned community of Panther Trace is really something!.. two pools, one of them a lagoon resort style pool, splash park, tennis courts, basketball courts, volleyball courts, a multi purpose sports field, world class fitness center, 3000 sq ft club house, multiple playgrounds, and even a K 8 school within the Community. This home is perfectly situated to enjoy the best of the Florida Lifestyle. You will feel that you are surrounded by nature while a short distance from downtown Tampa, MacDill Air Force Base, the soft sand gulf beaches, golfing, sport fishing, sailing, horseback riding, enjoying the night life/sporting events of Channelside in Tampa or the Straz Theater for the Performing Arts, or the elegance of St. Armand's Circle in Sarasota. This is the home that you have been looking for. Come see it today!
Payment Calculator
- Principal & Interest -
- Property Tax $
- Home Insurance $
- HOA Fees $
- Monthly -
Features
Building and Construction
- Covered Spaces: 0.00
- Exterior Features: Hurricane Shutters, Irrigation System, Sidewalk, Sliding Doors, Sprinkler Metered
- Fencing: Vinyl
- Flooring: Tile, Wood
- Living Area: 5698.00
- Roof: Shingle
Land Information
- Lot Features: Conservation Area, In County, Landscaped, Oversized Lot, Private, Sidewalk
Garage and Parking
- Garage Spaces: 3.00
- Parking Features: Driveway, Garage Door Opener, Oversized, Tandem
Eco-Communities
- Green Energy Efficient: Appliances, Insulation, Thermostat, Windows
- Water Source: Public
Utilities
- Carport Spaces: 0.00
- Cooling: Central Air, Zoned
- Heating: Central, Electric
- Pets Allowed: Cats OK, Dogs OK, Yes
- Sewer: Public Sewer
- Utilities: BB/HS Internet Available, Cable Available, Sewer Connected
Amenities
- Association Amenities: Basketball Court, Clubhouse, Fitness Center, Park, Playground, Pool, Tennis Court(s)
Finance and Tax Information
- Home Owners Association Fee Includes: Pool, Recreational Facilities
- Home Owners Association Fee: 85.00
- Net Operating Income: 0.00
- Tax Year: 2023
Other Features
- Appliances: Built-In Oven, Cooktop, Dishwasher, Disposal, Electric Water Heater, Microwave, Range, Refrigerator, Water Filtration System, Wine Refrigerator
- Association Name: Real Manage / Melissa Howell
- Association Phone: 866-473-2573
- Country: US
- Interior Features: Ceiling Fans(s), Crown Molding, High Ceilings, Kitchen/Family Room Combo, Open Floorplan, Primary Bedroom Main Floor, Solid Wood Cabinets, Stone Counters, Walk-In Closet(s), Wet Bar
- Legal Description: PANTHER TRACE PHASE 2B-3 LOT 24 BLOCK 30
- Levels: Two
- Area Major: 33579 - Riverview
- Occupant Type: Vacant
- Parcel Number: U-03-31-20-964-000030-00024.0
- Style: Traditional
- View: Trees/Woods
- Views: 18
- Zoning Code: PD
Nearby Subdivisions
5h4 South Pointe Phase 3a 3b
Ballentrae Sub Ph 1
Bell Creek Preserve Ph 1
Bell Creek Preserve Ph 2
Belmond Reserve
Belmond Reserve Ph 1
Belmond Reserve Ph 2
Belmond Reserve Ph 3
Belmond Reserve Phase 1
Carlton Lakes Ph 1a 1b1 An
Carlton Lakes Ph 1d1
Carlton Lakes Ph 1e1
Carlton Lakes West 2
Carlton Lakes West Ph 2b
Clubhouse Estates At Summerfie
Creekside Sub Ph 2
Crestview Lakes
Enclave At Ramble Creek
Hawkstone
Hawkstone Okerlund Ranch Subd
Lucaya Lake Club Ph 1c
Lucaya Lake Club Ph 2e
Lucaya Lake Club Ph 2f
Lucaya Lake Club Ph 4a
Lucaya Lake Club Ph 4c
Lucaya Lake Club Ph 4d
Meadowbrooke At Summerfield
Oaks At Shady Creek Ph 1
Oaks At Shady Creek Ph 2
Okerlund Ranch Sub
Okerlund Ranch Subdivision Pha
Panther Trace Ph 1a
Panther Trace Ph 1b 1c
Panther Trace Ph 1b1c
Panther Trace Ph 2a2
Panther Trace Ph 2b1
Panther Trace Ph 2b2
Panther Trace Ph 2b3
Pine Tr At Summerfield
Reserve At Paradera Ph 3
Reserve At Pradera
Reserve At Pradera Ph 1a
Reserve At South Fork
Reserve At South Fork Ph 1
Reservepraderaph 2
Ridgewood South
South Cove
South Cove Ph 23
South Fork
South Fork Q Ph 2
South Fork R Ph I
South Fork S T
South Fork Tr N
South Fork Tr P Ph 1a
South Fork Tr R Ph 2a 2b
South Fork Tr S T
South Fork Tr U
South Fork Tr V Ph 1
South Fork Tr V Ph 2
South Fork Tr W
South Fork W
Southfork
Stogi Ranch
Summer Spgs
Summerfield
Summerfield Vilage 1 Tr 32
Summerfield Village
Summerfield Village 1 Tr 10
Summerfield Village 1 Tr 11
Summerfield Village 1 Tr 17
Summerfield Village 1 Tr 21
Summerfield Village 1 Tr 21 Un
Summerfield Village 1 Tr 28
Summerfield Village 1 Tr 30
Summerfield Village 1 Tr 32
Summerfield Village 1 Tr 7
Summerfield Village 1 Tract 26
Summerfield Village 1 Tract 7
Summerfield Village I Tr 26
Summerfield Village I Tr 30
Summerfield Village Ii Tr 5
Summerfield Villg 1 Trct 18
Summerfield Villg 1 Trct 35
Talavera Sub
The Estates At South Cove
Triple Creek
Triple Creek Ph 1 Village B
Triple Creek Ph 1 Village C
Triple Creek Ph 1 Village D
Triple Creek Ph 1 Villg A
Triple Creek Ph 2 Village E
Triple Creek Ph 2 Village F
Triple Creek Ph 2 Village G
Triple Creek Ph 3 Village K
Triple Creek Ph 3 Villg L
Triple Creek Ph 4 Village J
Triple Creek Ph 6 Village H
Triple Crk Ph 4 Village 1
Triple Crk Ph 4 Village I
Triple Crk Ph 4 Vlg I
Triple Crk Ph 6 Village H
Triple Crk Village J Ph 4
Triple Crk Village M2
Triple Crk Village N P
Tropical Acres South
Unplatted
Waterleaf Ph 1a
Waterleaf Ph 1b
Waterleaf Ph 1c
Waterleaf Ph 2c
Waterleaf Ph 3a
Waterleaf Ph 4b
Waterleaf Ph 6a
Waterleaf Ph 6b
Worthington

- Frank Filippelli, Broker,CDPE,CRS,REALTOR ®
- Southern Realty Ent. Inc.
- Quality Service for Quality Clients
- Mobile: 407.448.1042
- frank4074481042@gmail.com


