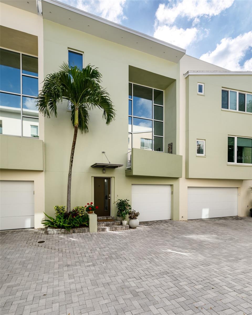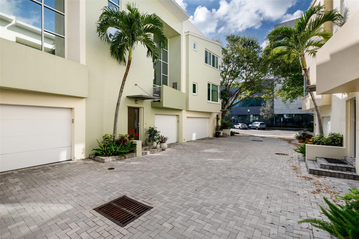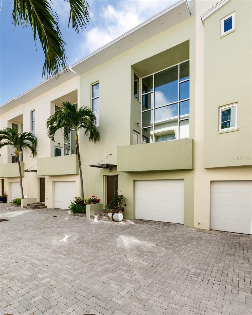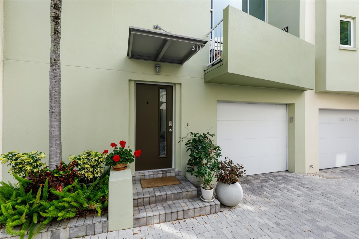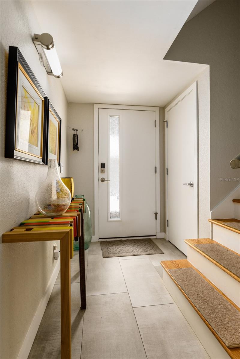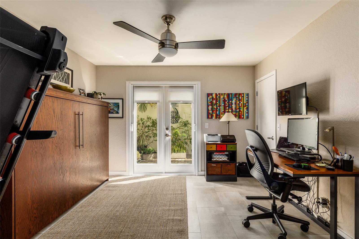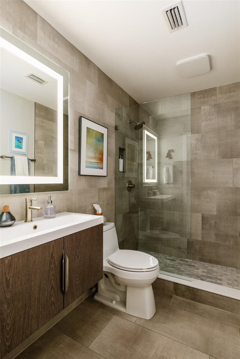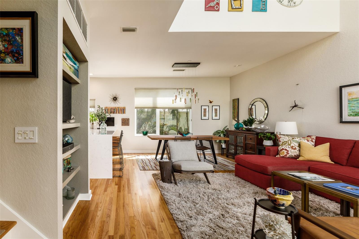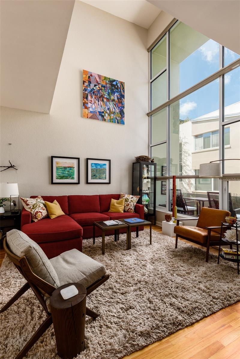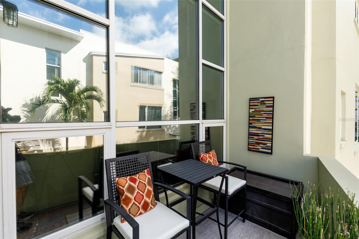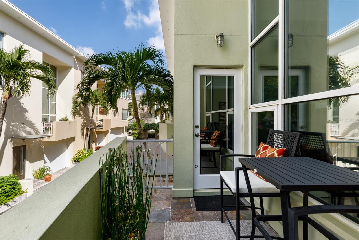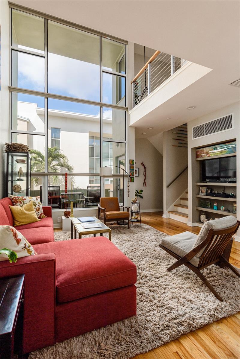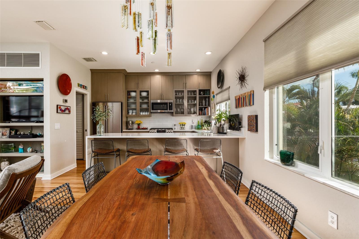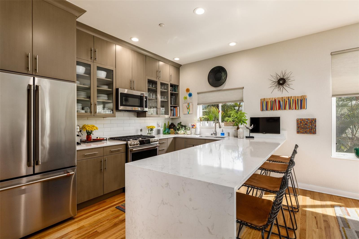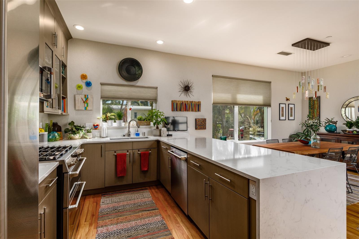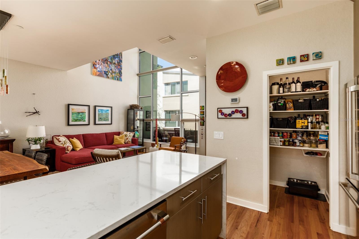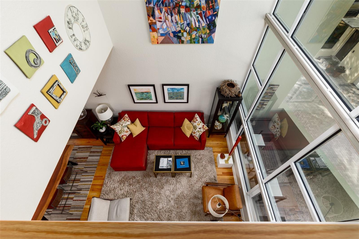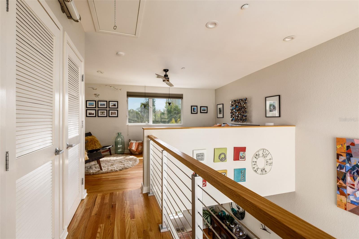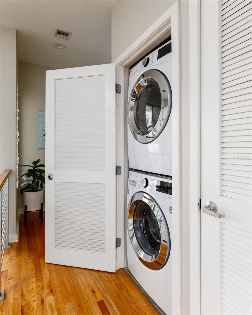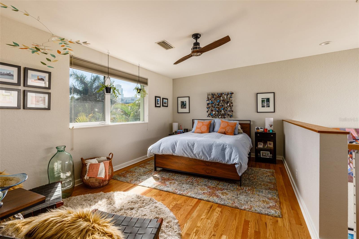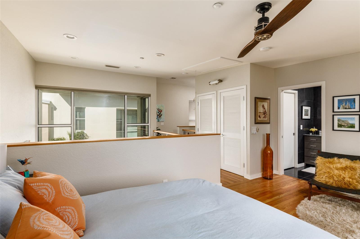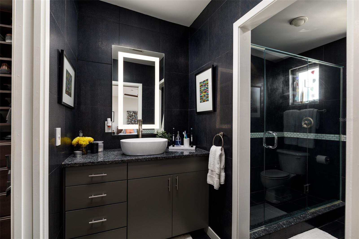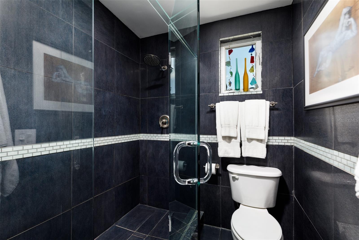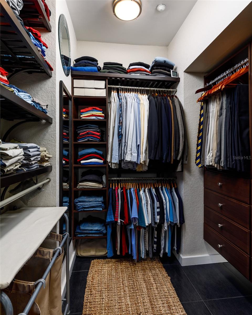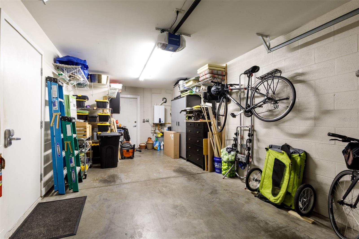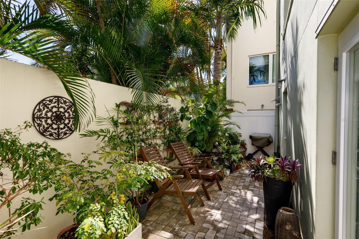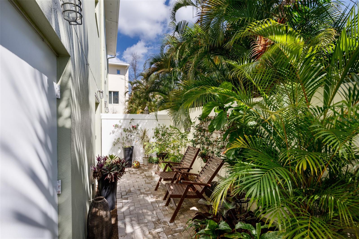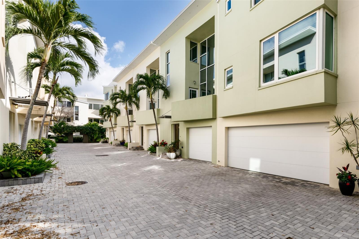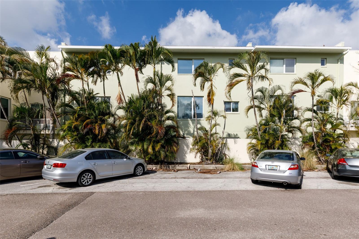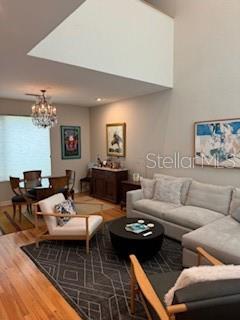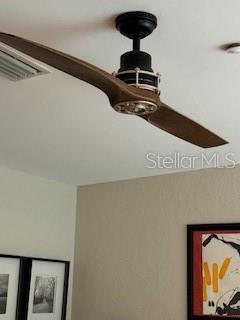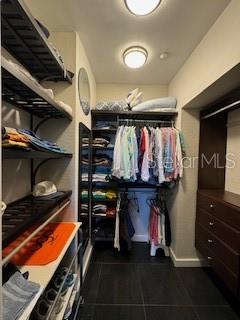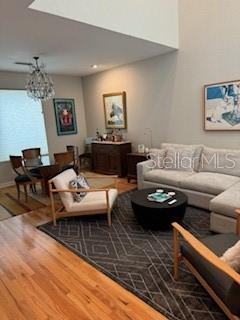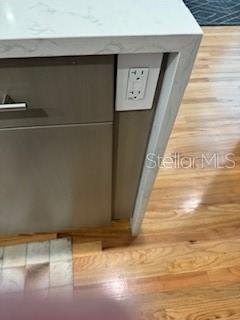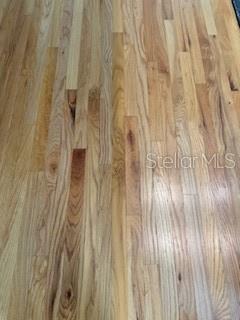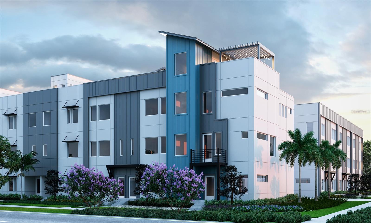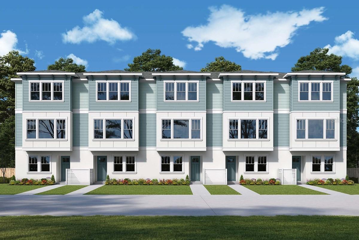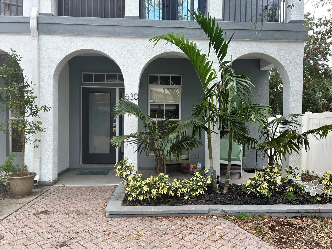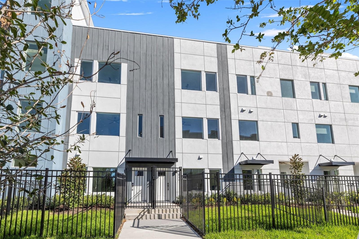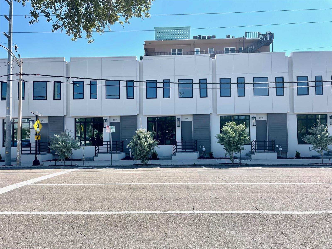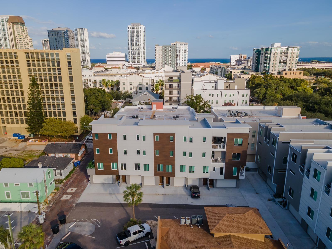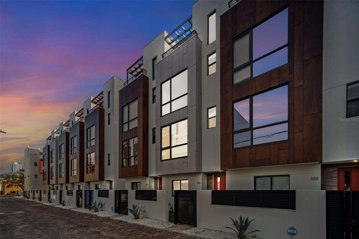311 4th Avenue N, SAINT PETERSBURG, FL 33701
Property Photos
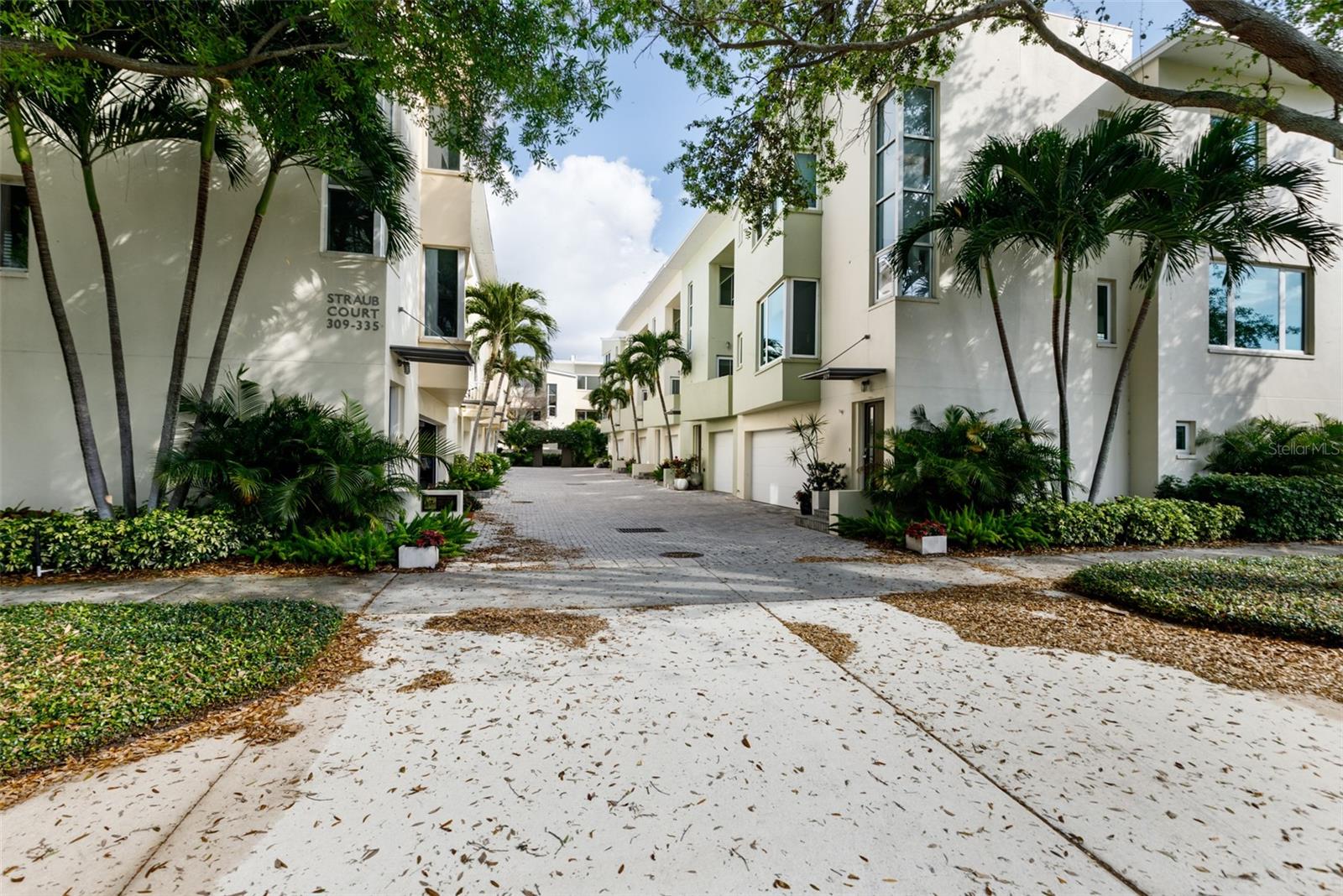
Would you like to sell your home before you purchase this one?
Priced at Only: $859,000
For more Information Call:
Address: 311 4th Avenue N, SAINT PETERSBURG, FL 33701
Property Location and Similar Properties
- MLS#: TB8308938 ( Residential )
- Street Address: 311 4th Avenue N
- Viewed: 18
- Price: $859,000
- Price sqft: $618
- Waterfront: No
- Year Built: 2001
- Bldg sqft: 1390
- Bedrooms: 2
- Total Baths: 2
- Full Baths: 2
- Garage / Parking Spaces: 1
- Days On Market: 97
- Additional Information
- Geolocation: 27.7766 / -82.6378
- County: PINELLAS
- City: SAINT PETERSBURG
- Zipcode: 33701
- Subdivision: Straub Court Twnhms
- Provided by: SMITH & ASSOCIATES REAL ESTATE
- Contact: Cynthia Serra
- 727-342-3800

- DMCA Notice
-
DescriptionIf you are looking for an X FLOOD zone, walkable home in downtown St. Petersburg, this is the gem you've been looking for! Designed by Tim Clemmens, this 14 unit boutique townhome community is located in the heart of downtown. And not to mention you are located just a few blocks to the newer pier with 26 beautiful acres seamlessly combine the peaceful blue waters of Tampa Bay with the vibrant greenery of downtown St Petersburgs waterfront parks, creating the ultimate place to stroll, bike, dine, drink, shop, swim, take in a concert and more. And you can WALK to all of this! As soon as you enter, you can tell the owners have loved and cared for their home. Everything has been completed to perfection. Gorgeous hardwood floors throughout and tile in the entry way. The first level leads you to the 2nd bedroom/office, with an en suite bathroom, french doors leading to the courtyard garden and the oversized one car attached garage. Entering the 2nd level you see lots of light coming in from the dramatic floor to ceiling windows. This level has the living room /dining room combination with a large kitchen with quartzs countertops and a bar that sits 4 people comfortably when entertaining. You could have a dining room tablet that could seat 8 10 guest. The kitchen has everything the chef needs. With high end GE appliances, double oven, microwave, dishwasher, refrigerator and beautiful cabinetry to the ceiling which gives you ample storage. You also have built in storage in the pantry right next to the kitchen. The PRIMARY bedroom, with walk in closet and built in cabinetry, has a stylish tiled bathroom and washer/dryer. Too many amenities and updates to list here so please make your appointment today to view. One important update to mention is this home has a totally NEWER ROOF (2 years) replaced down to the wood.
Payment Calculator
- Principal & Interest -
- Property Tax $
- Home Insurance $
- HOA Fees $
- Monthly -
Features
Building and Construction
- Covered Spaces: 0.00
- Exterior Features: Balcony, Courtyard, French Doors, Lighting, Private Mailbox, Rain Gutters, Sidewalk
- Flooring: Tile, Wood
- Living Area: 1390.00
- Roof: Membrane
Property Information
- Property Condition: Completed
Land Information
- Lot Features: City Limits, Sidewalk, Paved, Private
Garage and Parking
- Garage Spaces: 1.00
- Parking Features: Deeded, Ground Level, Off Street, On Street
Eco-Communities
- Water Source: Public
Utilities
- Carport Spaces: 0.00
- Cooling: Central Air
- Heating: Central
- Pets Allowed: Yes
- Sewer: Public Sewer
- Utilities: BB/HS Internet Available, Cable Available, Cable Connected, Electricity Available, Electricity Connected, Natural Gas Available, Natural Gas Connected, Public, Sewer Available, Sewer Connected, Street Lights, Water Connected
Finance and Tax Information
- Home Owners Association Fee Includes: Cable TV, Escrow Reserves Fund, Maintenance Structure, Maintenance Grounds, Private Road, Sewer, Trash, Water
- Home Owners Association Fee: 320.00
- Net Operating Income: 0.00
- Tax Year: 2023
Other Features
- Appliances: Dishwasher, Disposal, Dryer, Exhaust Fan, Gas Water Heater, Ice Maker, Microwave, Range, Refrigerator, Tankless Water Heater, Washer, Water Filtration System, Water Purifier, Water Softener
- Association Name: Julie Hall - Treasurer
- Association Phone: 703-786-3634
- Country: US
- Interior Features: Built-in Features, Cathedral Ceiling(s), Ceiling Fans(s), Living Room/Dining Room Combo, Open Floorplan, PrimaryBedroom Upstairs, Solid Surface Counters, Solid Wood Cabinets, Split Bedroom, Thermostat, Vaulted Ceiling(s), Walk-In Closet(s), Window Treatments
- Legal Description: STRAUB COURT TOWNHOMES (UNREC) UNIT 311
- Levels: Three Or More
- Area Major: 33701 - St Pete
- Occupant Type: Owner
- Parcel Number: 19-31-17-85566-000-3110
- Possession: Negotiable
- Views: 18
- Zoning Code: RES
Similar Properties

- Frank Filippelli, Broker,CDPE,CRS,REALTOR ®
- Southern Realty Ent. Inc.
- Quality Service for Quality Clients
- Mobile: 407.448.1042
- frank4074481042@gmail.com


