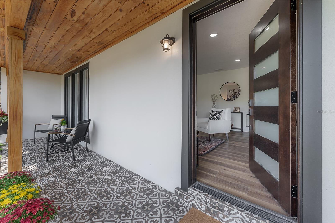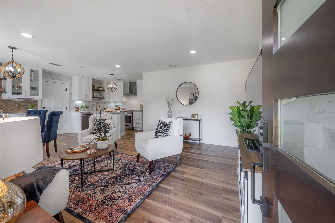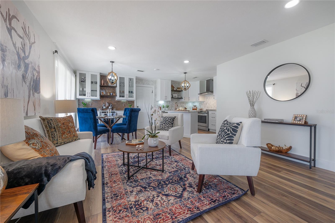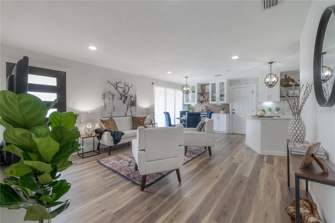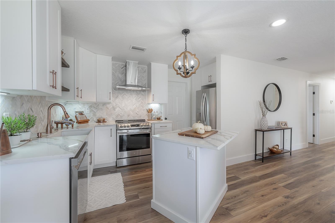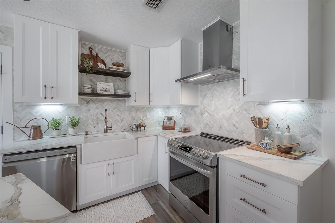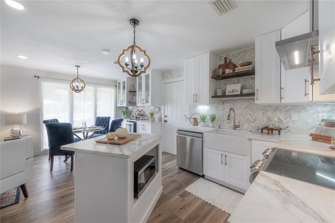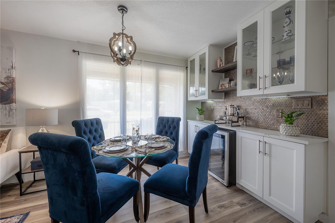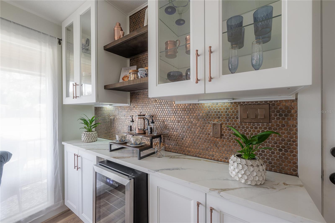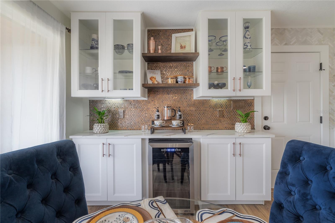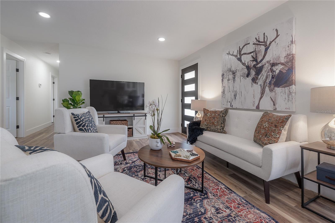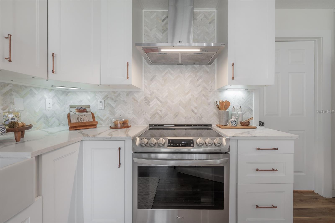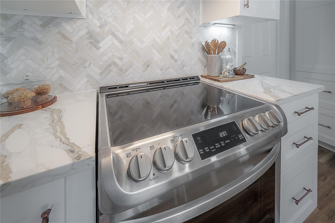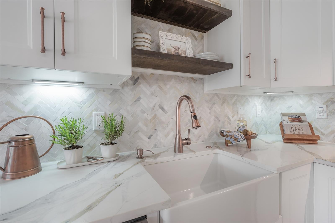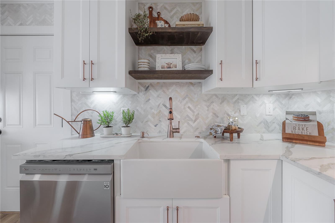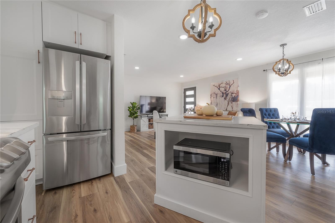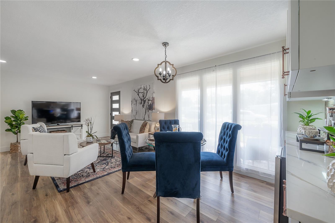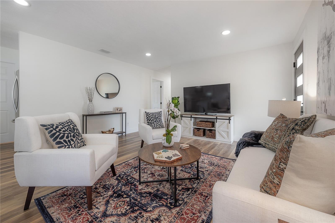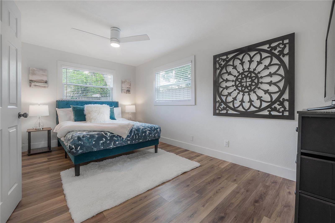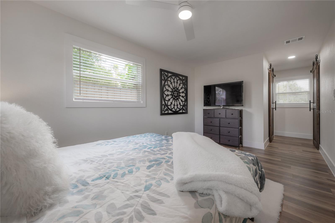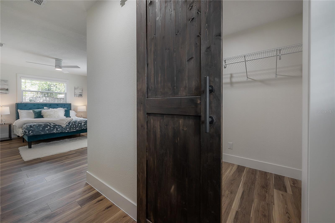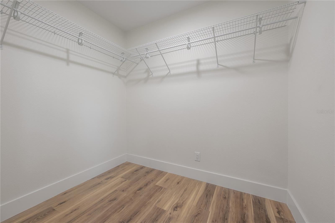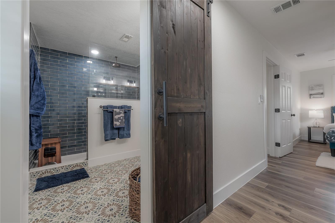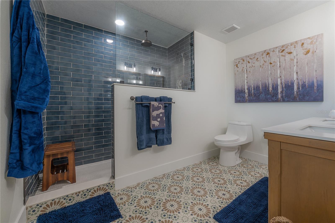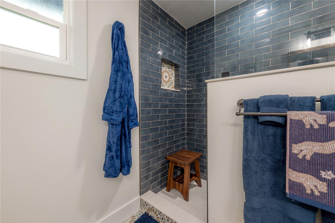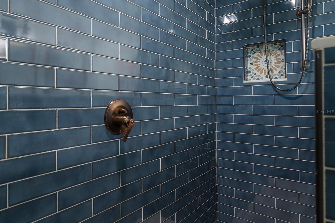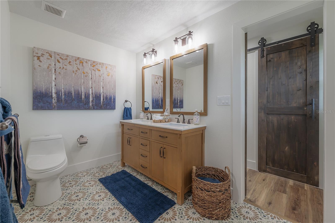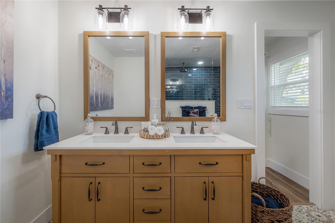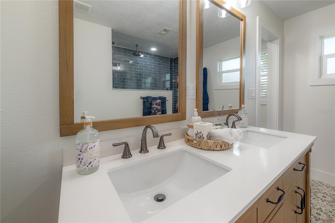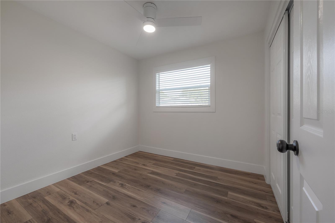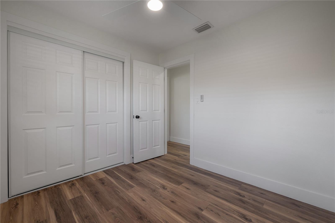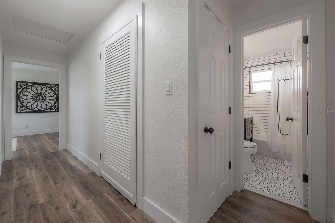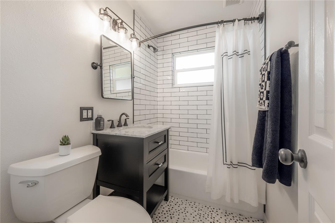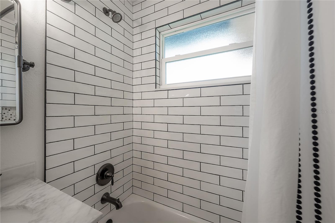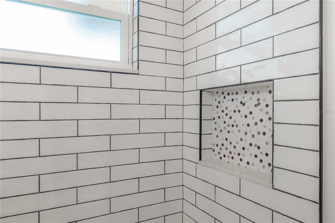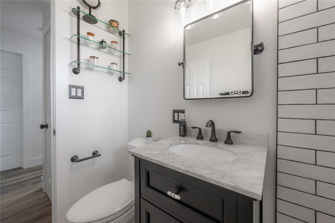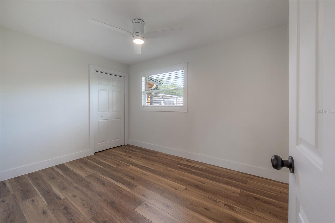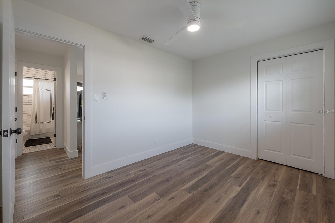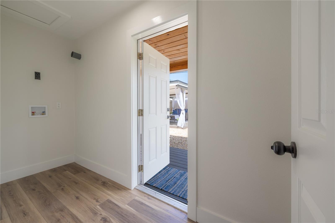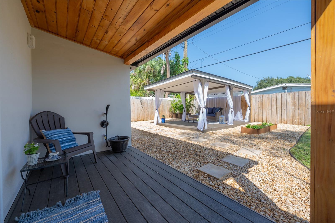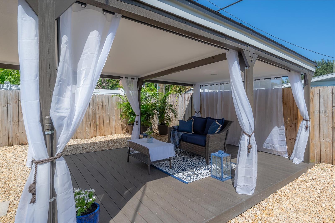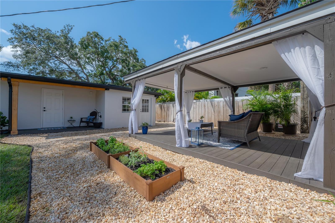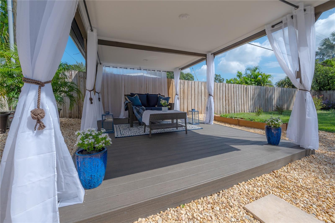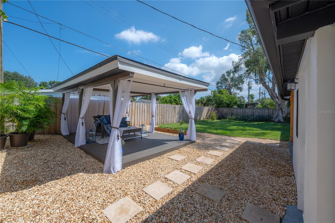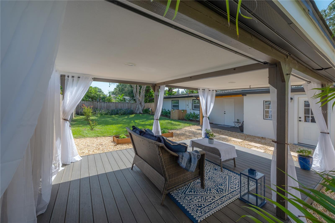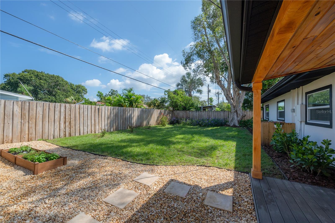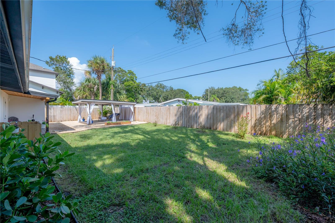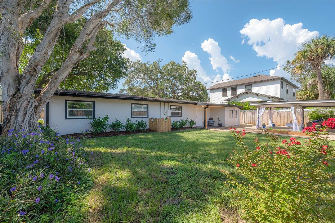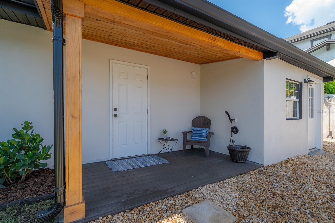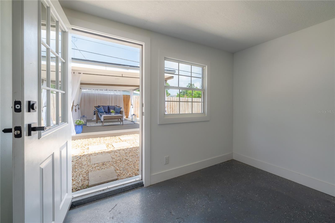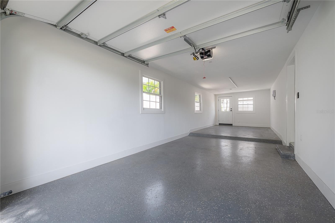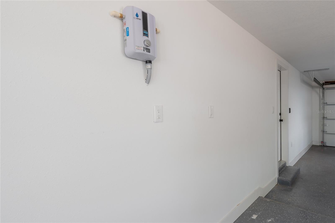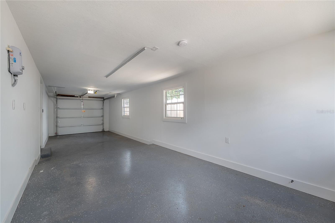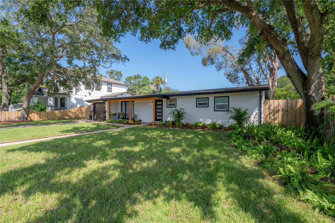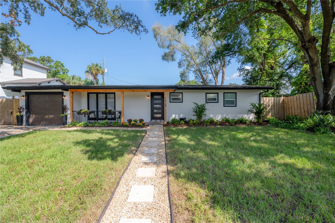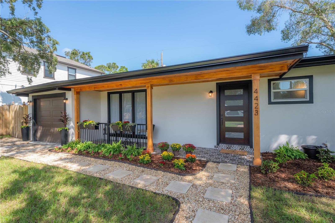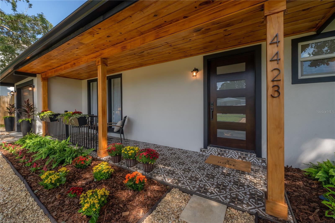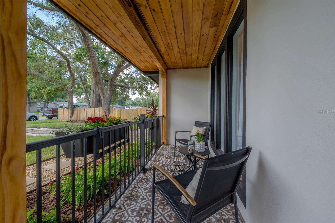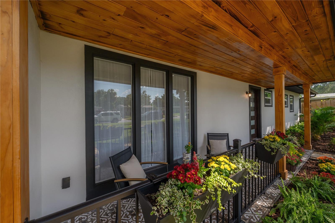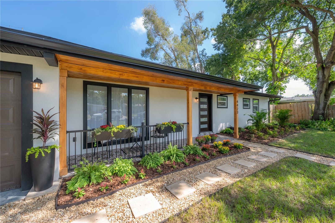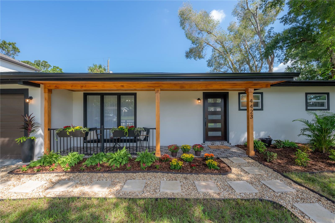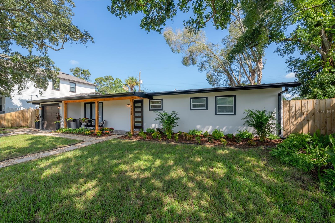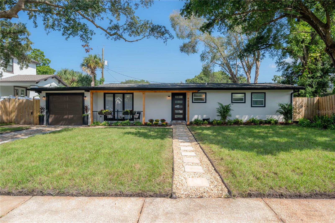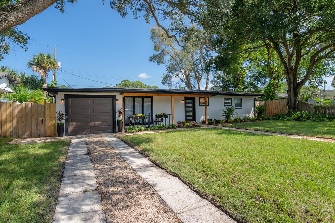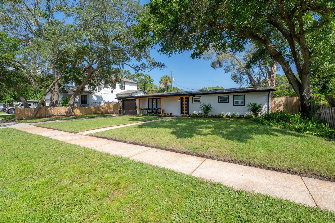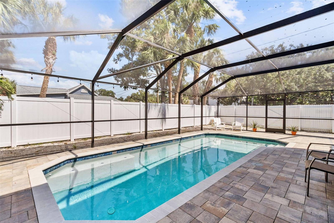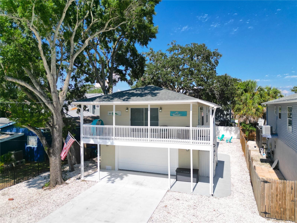4423 Oklahoma Avenue, TAMPA, FL 33616
Property Photos
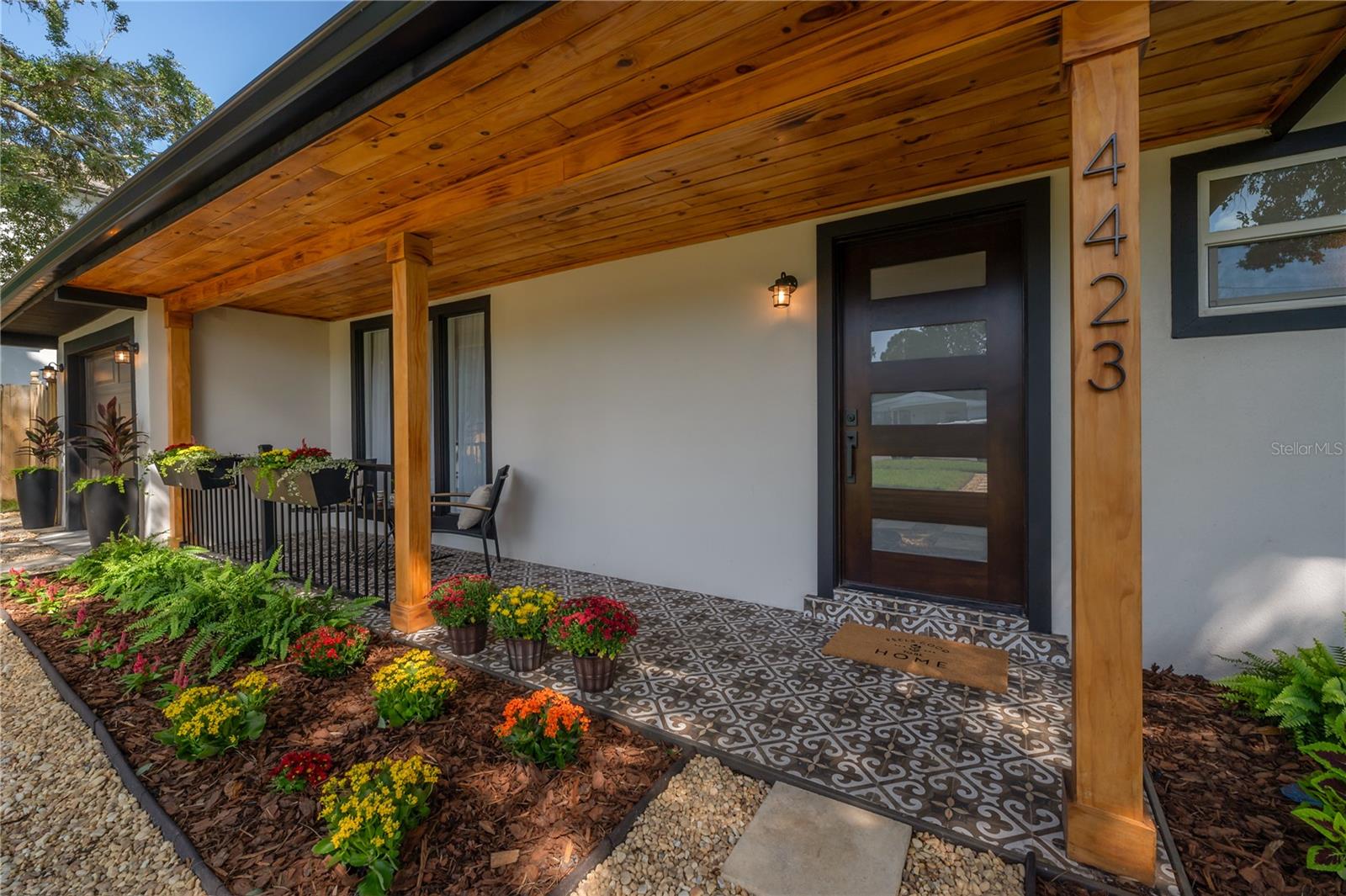
Would you like to sell your home before you purchase this one?
Priced at Only: $525,000
For more Information Call:
Address: 4423 Oklahoma Avenue, TAMPA, FL 33616
Property Location and Similar Properties
- MLS#: TB8305657 ( Residential )
- Street Address: 4423 Oklahoma Avenue
- Viewed: 2
- Price: $525,000
- Price sqft: $301
- Waterfront: No
- Year Built: 1955
- Bldg sqft: 1747
- Bedrooms: 3
- Total Baths: 2
- Full Baths: 2
- Garage / Parking Spaces: 2
- Days On Market: 1
- Additional Information
- Geolocation: 27.8841 / -82.521
- County: HILLSBOROUGH
- City: TAMPA
- Zipcode: 33616
- Subdivision: Gandy Gardens 2
- Elementary School: Anderson HB
- Middle School: Madison HB
- High School: Robinson HB
- Provided by: BHHS FLORIDA PROPERTIES GROUP
- Contact: Derek Erlandson
- 813-251-2002
- DMCA Notice
-
DescriptionThis is your opportunity to own an exceptionally appointed 3BR/2BA home with a very rare 407 square foot garage in highly desirable South Tampa. As you arrive you will be charmed by the canopy of oak trees, fresh landscaping and inviting front porch withgorgeous custom torchedwood beams and ceiling. This meticulously cared for home showcases handsome luxury vinyl throughout with Turkish porcelain tile in the primary en suite bathroom and Carrara marble tile in the hall bath. The dining room built in beverage center accentuated by an antique copper "penny" backsplash, beveragerefrigerator, beautiful display cabinetry and shelving are just one ofseveral upgrades made by the owner of the home since 2002. The chef in the family will appreciatethe gourmet kitchen with a center island perfect for entertaining. Notable features include stainless steel appliances, an attractive ventilation hood, convection oven, gorgeousquartz countertops, honed marble herringbone mosaic backsplash, and even a microwave smartly tucked into the island. The primary retreat features a generous walk in closet, sizable bathroom with double vanity and sleek step in shower with an additional rain shower head . Theprivate backyard is perfect for entertaining family and friends for weekend barbeques or perhaps just relaxing witha glass of vino in the shade of your cabana fully equipped with lighting and power. For the dog lovers, aunique and convenient outside shower with hot/cold water is perfect for bath time after playing in the spacious fenced yard. And don't forget to select fresh herbs from the garden to make that perfect Sunday supper! The oversized inside utility room off the kitchen has plenty of room for additional storage and includes washer/dryer hook ups. The new tankless water heater is a space saver and is located inside the garage offering flexibility of usage including adding a workshop, motorcycles/jet skis/paddleboard/bike storage or even room to park an additional classic car. Close proximity to MacDill Air Force Base, Downtown Tampa, Bay bridges and Tampa International Airport make for an ideal location. Plus the growing Westshore Marina District with an increasing number of restaurants and shops is just a 3 minute drive away. Transferrable Grandfathered NFIP Flood insurance policy and transferrable termite warranty from entire home fumigation in 2021. Roof and A/C compressor replaced in 2018. Contact the listing agent today to schedule a private tour!
Payment Calculator
- Principal & Interest -
- Property Tax $
- Home Insurance $
- HOA Fees $
- Monthly -
Features
Building and Construction
- Covered Spaces: 0.00
- Exterior Features: Garden, Lighting, Outdoor Shower, Private Mailbox, Rain Gutters, Sidewalk
- Fencing: Wood
- Flooring: Luxury Vinyl, Marble, Tile
- Living Area: 1188.00
- Other Structures: Cabana
- Roof: Shingle
Property Information
- Property Condition: Completed
Land Information
- Lot Features: FloodZone, City Limits, Landscaped, Level, Near Public Transit, Sidewalk, Paved
School Information
- High School: Robinson-HB
- Middle School: Madison-HB
- School Elementary: Anderson-HB
Garage and Parking
- Garage Spaces: 2.00
- Open Parking Spaces: 0.00
- Parking Features: Garage Door Opener, Tandem
Eco-Communities
- Water Source: Public
Utilities
- Carport Spaces: 0.00
- Cooling: Central Air
- Heating: Central, Electric
- Pets Allowed: Cats OK, Dogs OK, Yes
- Sewer: Public Sewer
- Utilities: BB/HS Internet Available, Cable Available, Electricity Connected, Public, Sewer Connected, Street Lights, Water Connected
Finance and Tax Information
- Home Owners Association Fee: 0.00
- Insurance Expense: 0.00
- Net Operating Income: 0.00
- Other Expense: 0.00
- Tax Year: 2023
Other Features
- Appliances: Bar Fridge, Convection Oven, Cooktop, Dishwasher, Disposal, Microwave, Range, Range Hood, Refrigerator, Tankless Water Heater
- Country: US
- Furnished: Negotiable
- Interior Features: Built-in Features, Ceiling Fans(s), Dry Bar, Living Room/Dining Room Combo, Open Floorplan, Primary Bedroom Main Floor, Stone Counters, Thermostat, Walk-In Closet(s)
- Legal Description: GANDY GARDENS 2 E 1.72 FT OF LOT 28 & LOT 29 & W 6.44 FT OF LOT 30 BLOCK 8
- Levels: One
- Area Major: 33616 - Tampa
- Occupant Type: Owner
- Parcel Number: A-08-30-18-3XF-000008-00028.0
- Possession: Negotiable
- Zoning Code: RS-60
Similar Properties
Nearby Subdivisions
Alta Vista Tracts
Bay Breeze
Gandy Gardens 03
Gandy Gardens 1
Gandy Gardens 10
Gandy Gardens 2
Gandy Gardens 4
Gandy Gardens 5
Gandy Gardens 9
Gandy Manor Add
Interbay
Land Lackey Estates
Map Of Part Of Port Tampa City
Map Of Port Tampa City
Port Tampa
Port Tampa City A Resubdivisio
Port Tampa City Map
Port Tampa Communities Sub
Prescotts C W Add To Por
Sunset Add
Treasure Park
West Port
Westshore Estates South
Westshore Estates South 1st Ad
Westshore Yacht Club
Westshore Yacht Club Aqua Vill
Westshore Yacht Club Ph 1
Westshore Yacht Club Ph 3b

- Frank Filippelli, Broker,CDPE,CRS,REALTOR ®
- Southern Realty Ent. Inc.
- Quality Service for Quality Clients
- Mobile: 407.448.1042
- frank4074481042@gmail.com


