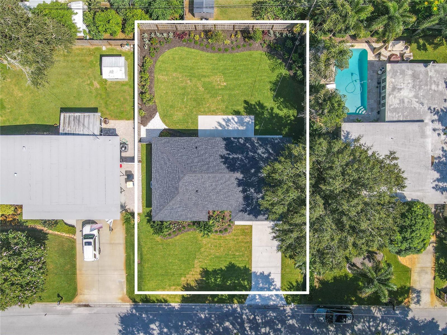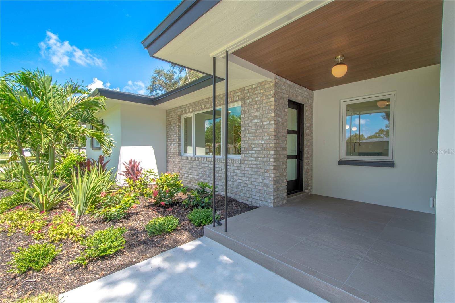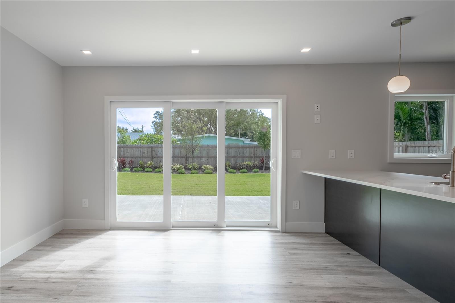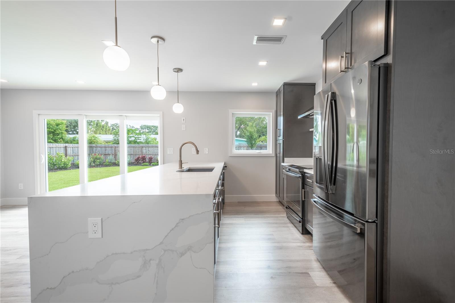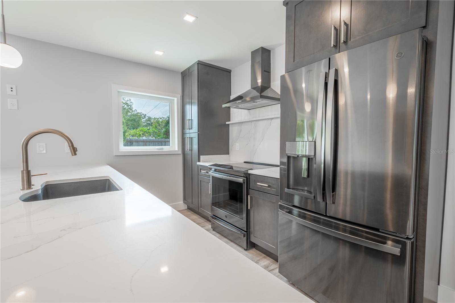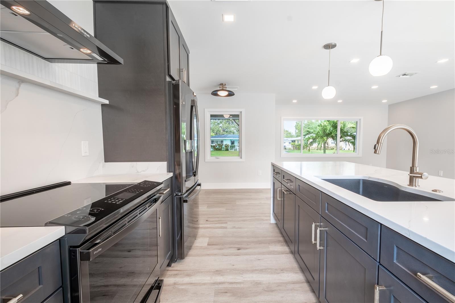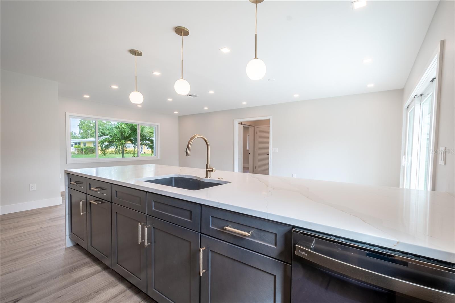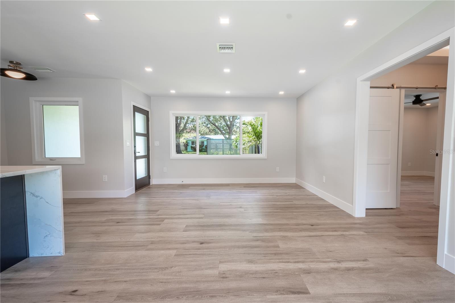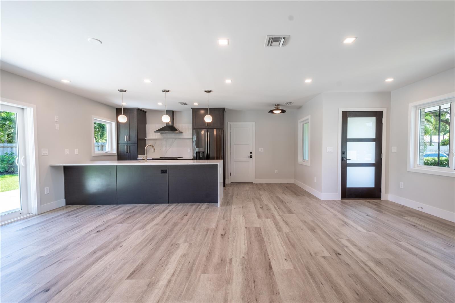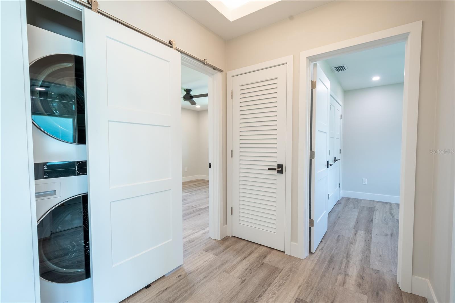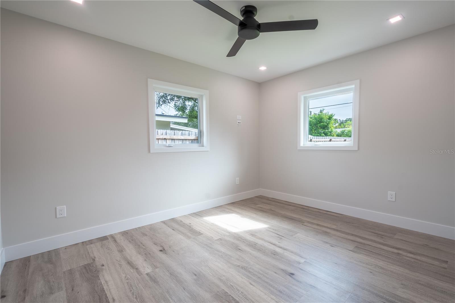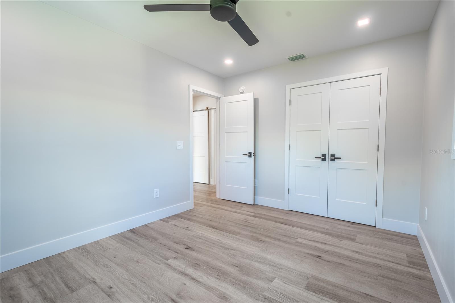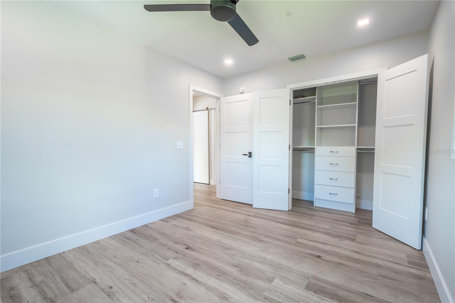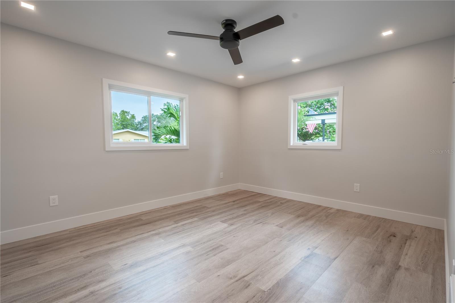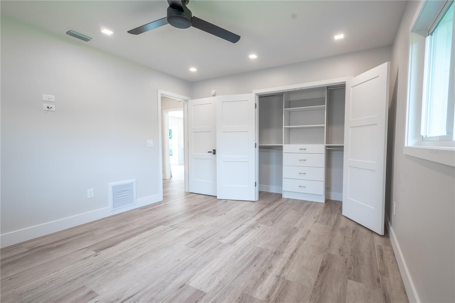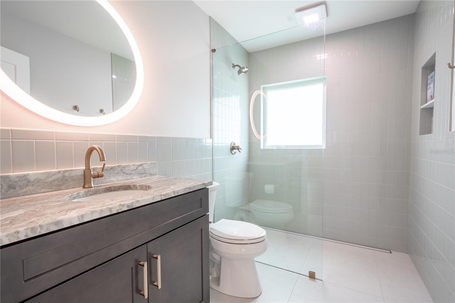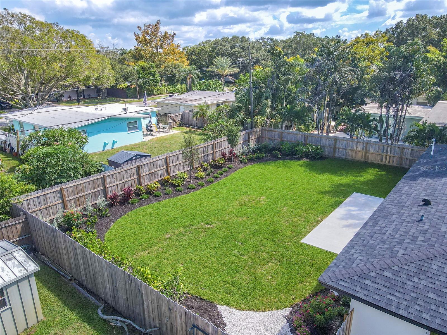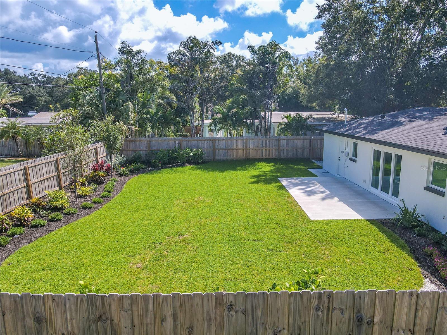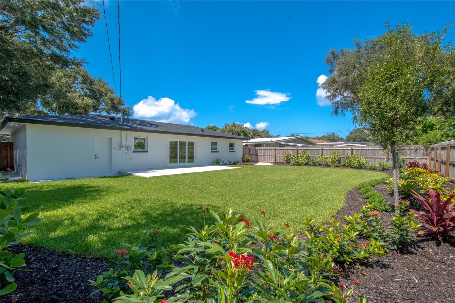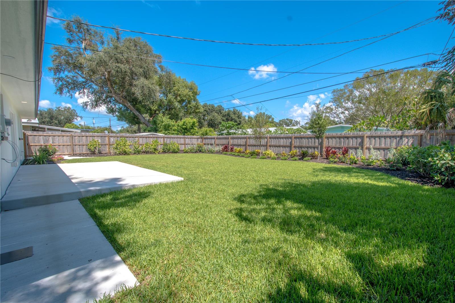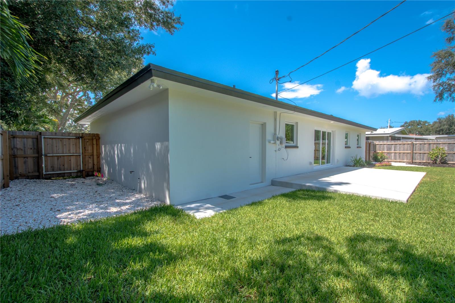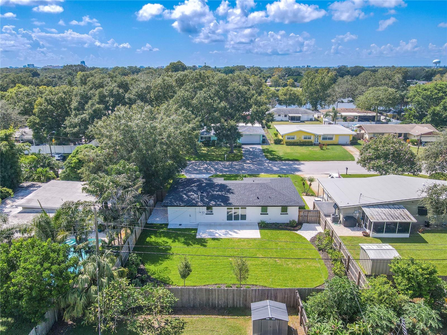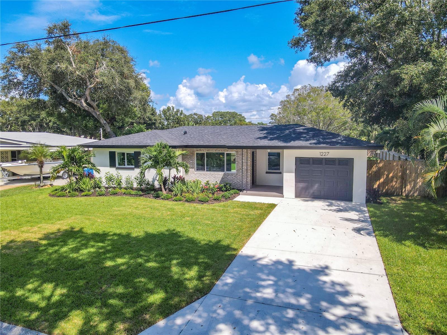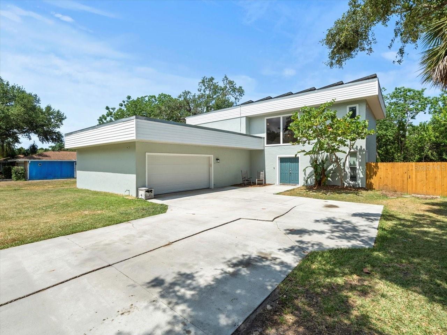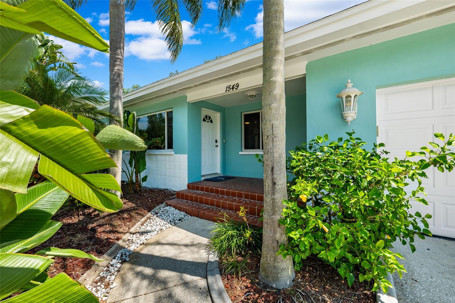1227 Arden Avenue, CLEARWATER, FL 33755
Property Photos
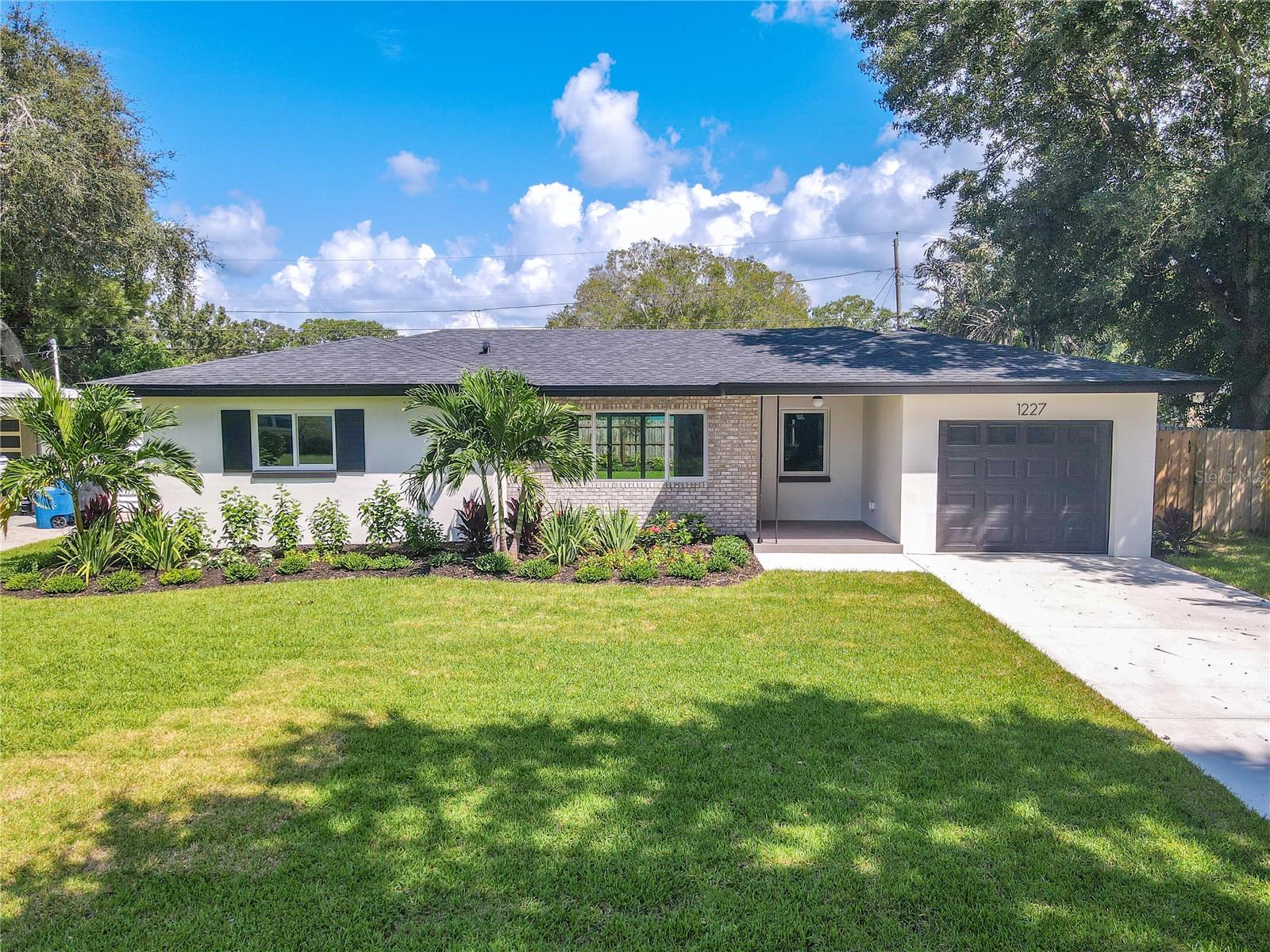
Would you like to sell your home before you purchase this one?
Priced at Only: $560,000
For more Information Call:
Address: 1227 Arden Avenue, CLEARWATER, FL 33755
Property Location and Similar Properties
- MLS#: TB8302762 ( Residential )
- Street Address: 1227 Arden Avenue
- Viewed: 1
- Price: $560,000
- Price sqft: $332
- Waterfront: No
- Year Built: 1957
- Bldg sqft: 1687
- Bedrooms: 2
- Total Baths: 2
- Full Baths: 1
- 1/2 Baths: 1
- Garage / Parking Spaces: 1
- Days On Market: 1
- Additional Information
- Geolocation: 27.979 / -82.7656
- County: PINELLAS
- City: CLEARWATER
- Zipcode: 33755
- Subdivision: Highland Pines 5th Add
- Elementary School: Skycrest Elementary PN
- Middle School: Dunedin Highland Middle PN
- High School: Clearwater High PN
- Provided by: KELLER WILLIAMS REALTY- PALM H
- Contact: Jodi Avery
- 727-772-0772
- DMCA Notice
-
DescriptionThis fully remodeled 2 bedroom, 1. 5 bath home offers a perfect blend of modern upgrades and thoughtful design, combining both style and functionality. With a completely updated kitchen, luxurious finishes throughout, and top of the line safety and efficiency features, this home is ready to provide comfort and peace of mind. From its stunning curb appeal to its tech savvy interiors, every detail has been carefully crafted to create a truly exceptional living space. Curb appeal: new landscape featuring st. Augustine sod w/a fully automated irrigation system with rain sensor. The all new exterior features include a new stylish brick accent, custom decorative shutters, and a tile entry. Overhead garage door fully impact rated and bluetooth the entry door, sliding glass door with low e glass, and exterior garage door are fully impact rated impact rated exterior casement windows with low low glass all rafters secured for hurricane holddown roof/soffit/fascia with water barrier under shingles icynene open cell foam insulation for a "closed system. " privacy fence with 2 gates. New interior upgrades include: luxury vinyl plank (lvp) throughout interior floors all new interior doors and trim stunning emtek door hardware inside and out hunter ceiling fans all new electrical panel and wiring throughout decora switches and outlets led low profile lighting prewired for computer and tv in each bedroom and kitchen/family area prewired booster hub location to maximize internet quality all new plumbing and supplies (even under slab! ) all new high efficiency central heating and air all new ductwork california closet style closet systems in both bedrooms kitchen: custom all wood kitchen with soft close drawers and doors spacious bar stool area quartz countertops undermount kitchen sink with garbage disposal ge appliance package including refrigerator with ice maker and water dispenser, slide in range with oven and dishwasher bathroom one large format tiles in bath floor bathroom 1: large curbless walk in shower with shampoo niche, linear drain, and tile wainscot robern lighted/heated mirror (heat comes on when bath exhaust is running) samsung full stack washer and dryer concealed with "barn door" centrally located, close to beaches, parks, airports, dining, shopping, and medical facilities. With thoughtful upgrades, modern conveniences, and stylish design, this home offers the perfect blend of comfort and functionality. Ready to enjoy from day one, its the ideal place to create lasting memories.
Payment Calculator
- Principal & Interest -
- Property Tax $
- Home Insurance $
- HOA Fees $
- Monthly -
Features
Building and Construction
- Covered Spaces: 0.00
- Exterior Features: Irrigation System, Private Mailbox, Sidewalk, Sliding Doors
- Fencing: Fenced
- Flooring: Luxury Vinyl, Tile
- Living Area: 1063.00
- Roof: Shingle
Land Information
- Lot Features: Level, Sidewalk, Paved
School Information
- High School: Clearwater High-PN
- Middle School: Dunedin Highland Middle-PN
- School Elementary: Skycrest Elementary-PN
Garage and Parking
- Garage Spaces: 1.00
- Open Parking Spaces: 0.00
- Parking Features: Bath In Garage, Driveway
Eco-Communities
- Water Source: Public
Utilities
- Carport Spaces: 0.00
- Cooling: Central Air
- Heating: Central, Electric
- Sewer: Public Sewer
- Utilities: Cable Available, Electricity Connected, Phone Available, Sewer Connected, Sprinkler Meter, Street Lights, Water Connected
Finance and Tax Information
- Home Owners Association Fee: 0.00
- Insurance Expense: 0.00
- Net Operating Income: 0.00
- Other Expense: 0.00
- Tax Year: 2023
Other Features
- Appliances: Convection Oven, Cooktop, Dishwasher, Disposal, Dryer, Electric Water Heater, Ice Maker, Range, Refrigerator, Washer, Water Softener
- Country: US
- Interior Features: Built-in Features, Ceiling Fans(s), Eat-in Kitchen, Living Room/Dining Room Combo, Open Floorplan, Primary Bedroom Main Floor, Solid Surface Counters, Solid Wood Cabinets, Stone Counters, Thermostat
- Legal Description: HIGHLAND PINES 5TH ADD BLK 37, LOT 8
- Levels: One
- Area Major: 33755 - Clearwater
- Occupant Type: Vacant
- Parcel Number: 11-29-15-39150-037-0080
- Style: Ranch
- Zoning Code: RES
Similar Properties
Nearby Subdivisions
Ambleside 2nd Add
Bay View Heights
Betty Lane Heights Sub
Bidwells Oak Wood Add
Blackshire Estates
Blackshire Estates Rep
Bonair Hill Sub 4
Boulevard Heights
Brentwood Estates
Cleardun
Clearview Lake Estate
Country Club Add
Country Club Estates
Crest Lake Sub
Drew Manor
Fairmont Sub
Glenwood
Grand View Terrace
Greenwood Park
Greenwood Park 2
Greenwood Park No.2
Harbor Vista
Highland Estates Of Clearwater
Highland Groves
Highland Pines 4th Add
Highland Pines 5th Add
Highland Pines 6th Add
Highland Pines 7th Add
Highland Terrace Manor
Hillcrest Sub 2 Rev
Keystone Manor
Keystone Manor Rev
Knollwood Rep
La Jolla Sub
Lakewood Rep
Lincoln Place
Navajo Park Rev
North Shore Park
Norwood 1st Add
Oak Hills
Pine Brook
Pine Brook Highlands
Pine Crest Sub
Pine Ridge
Pinellas Groves
Plaza Park Add Clearwater Impr
Shadow Lawn
South Binghamton Park
Springfield Sub 1
Stevensons Heights
Sunburst Court
Sunset Highlands
Sunset Lake Estates
Sunset Point 1st Add
Sunset Point 2nd Add
Sunset Ridge
Windsor Park 3rd Add
Windsor Woods Ii
Woodmont Park
Woodmont Park Estates
Woodmont Park Estates 1st Add

- Frank Filippelli, Broker,CDPE,CRS,REALTOR ®
- Southern Realty Ent. Inc.
- Quality Service for Quality Clients
- Mobile: 407.448.1042
- frank4074481042@gmail.com


