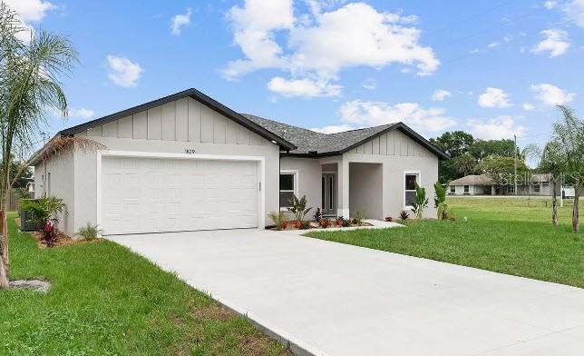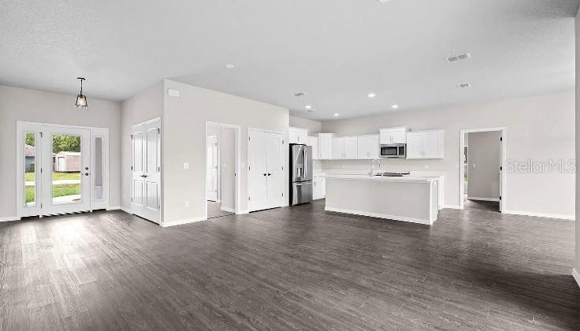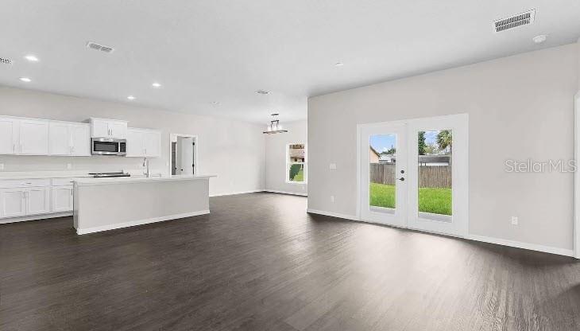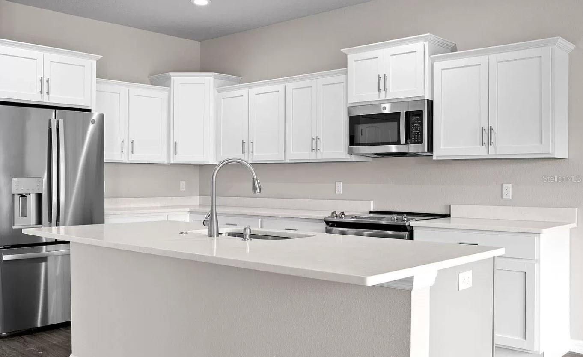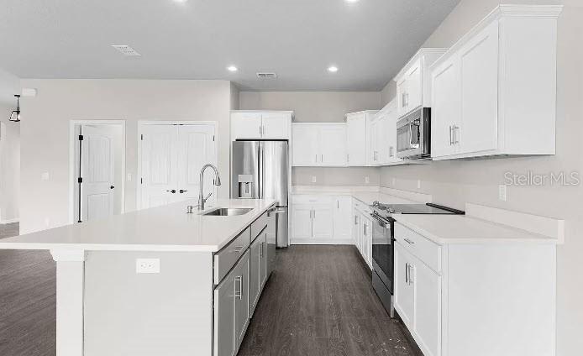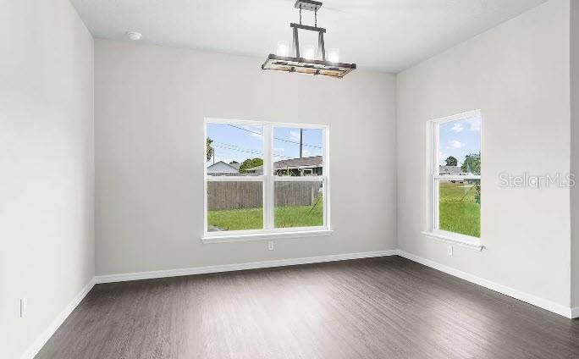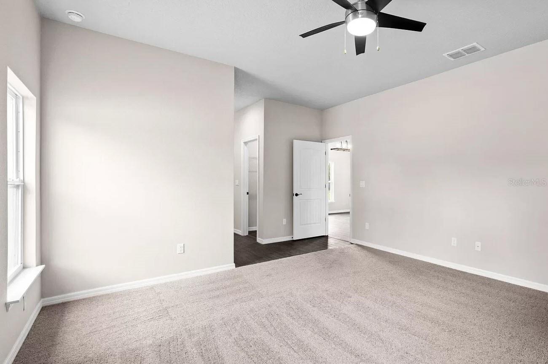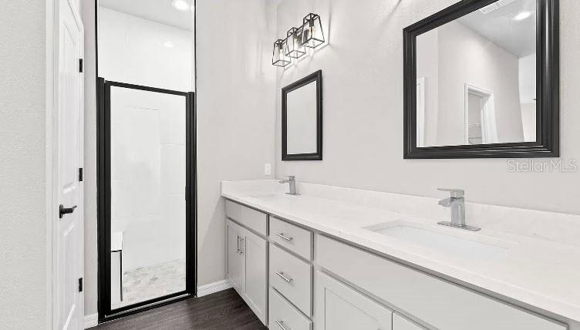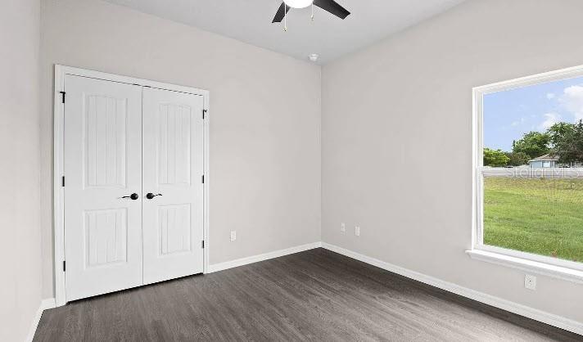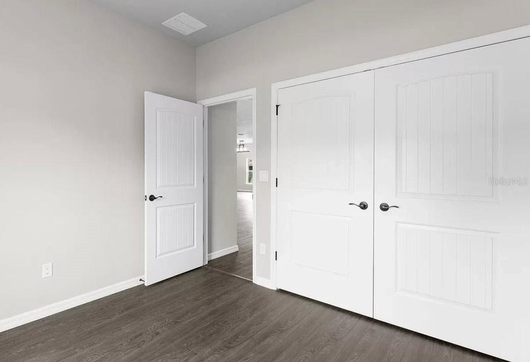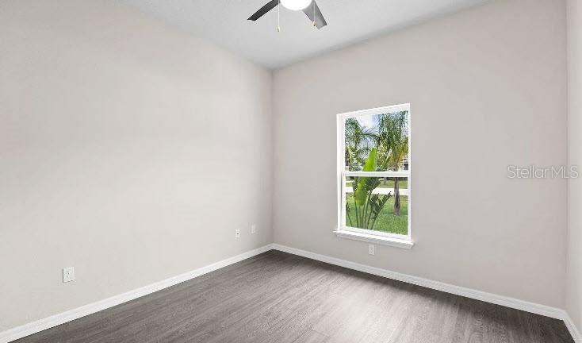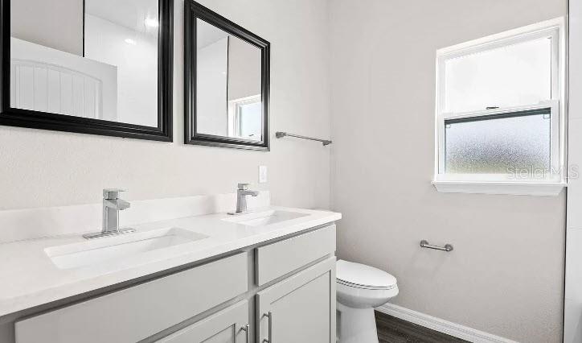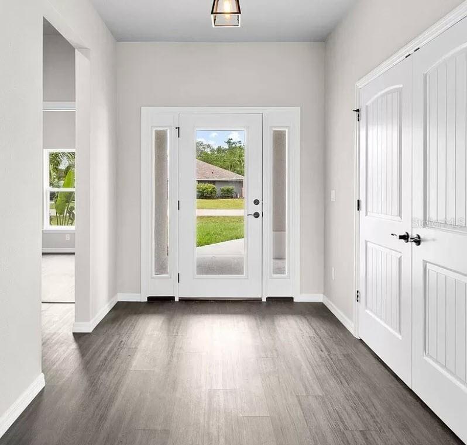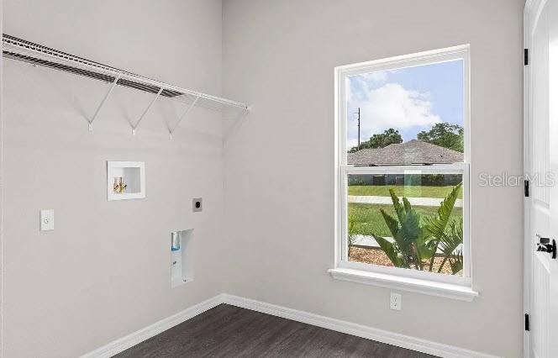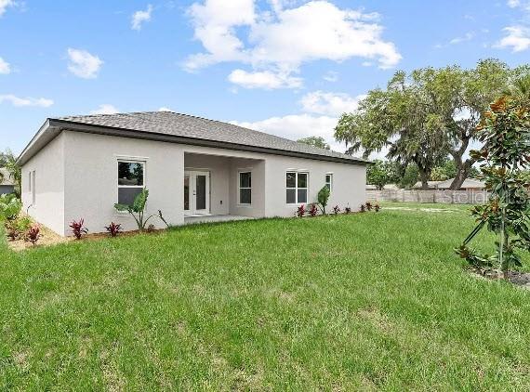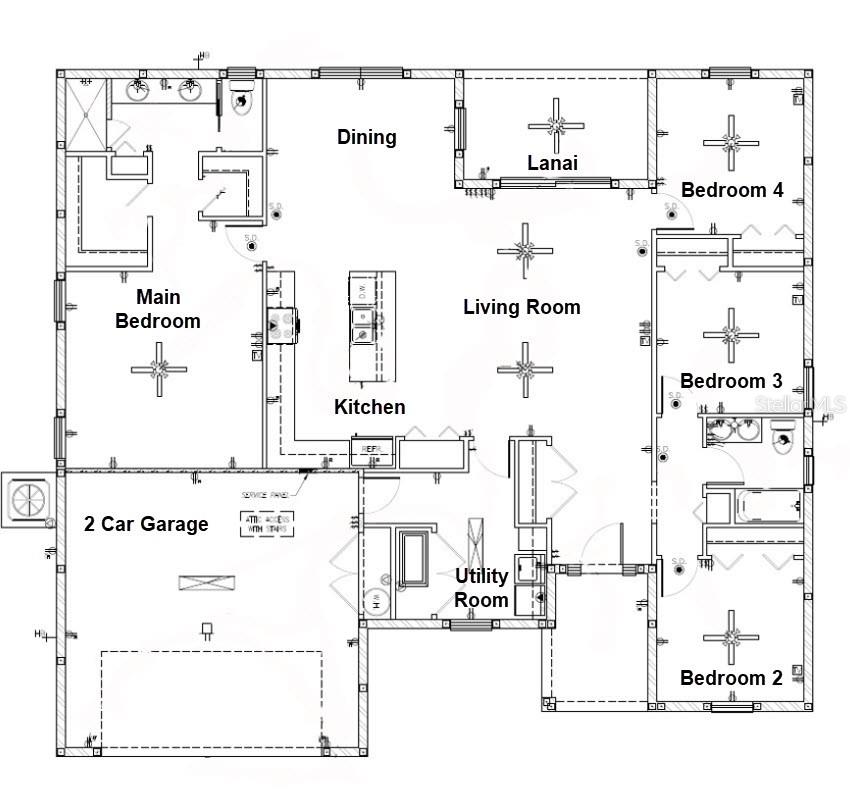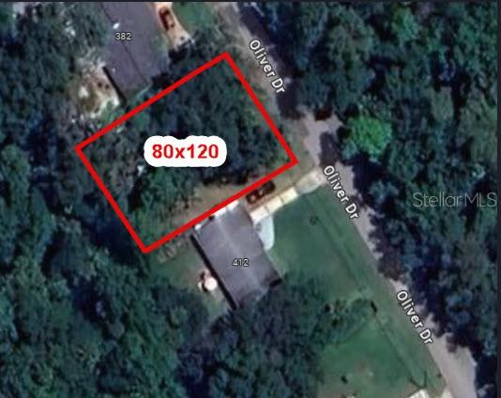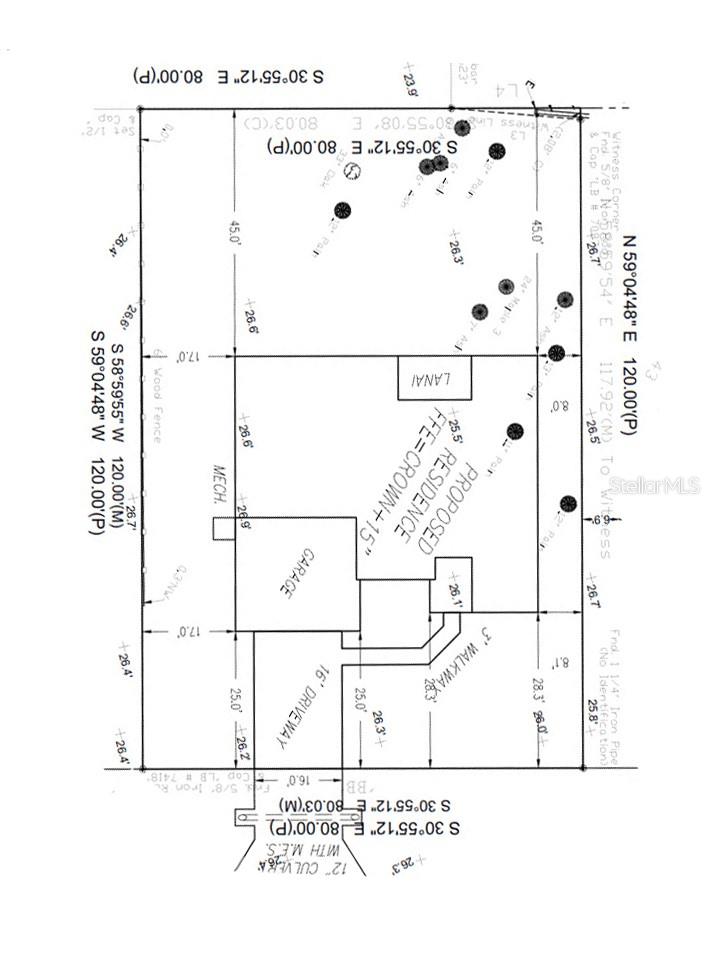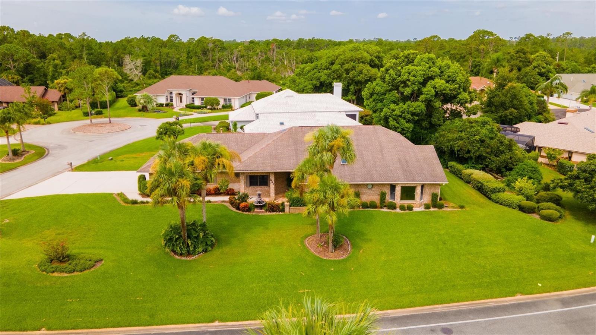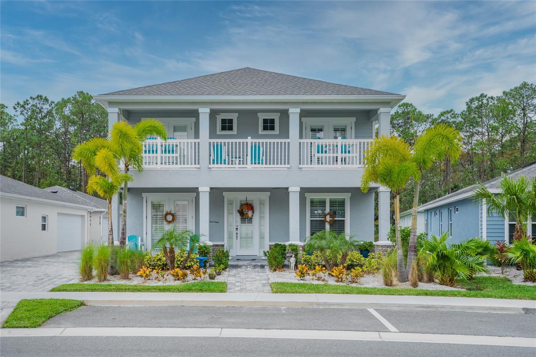402 Oliver Drive, NEW SMYRNA BEACH, FL 32168
Property Photos
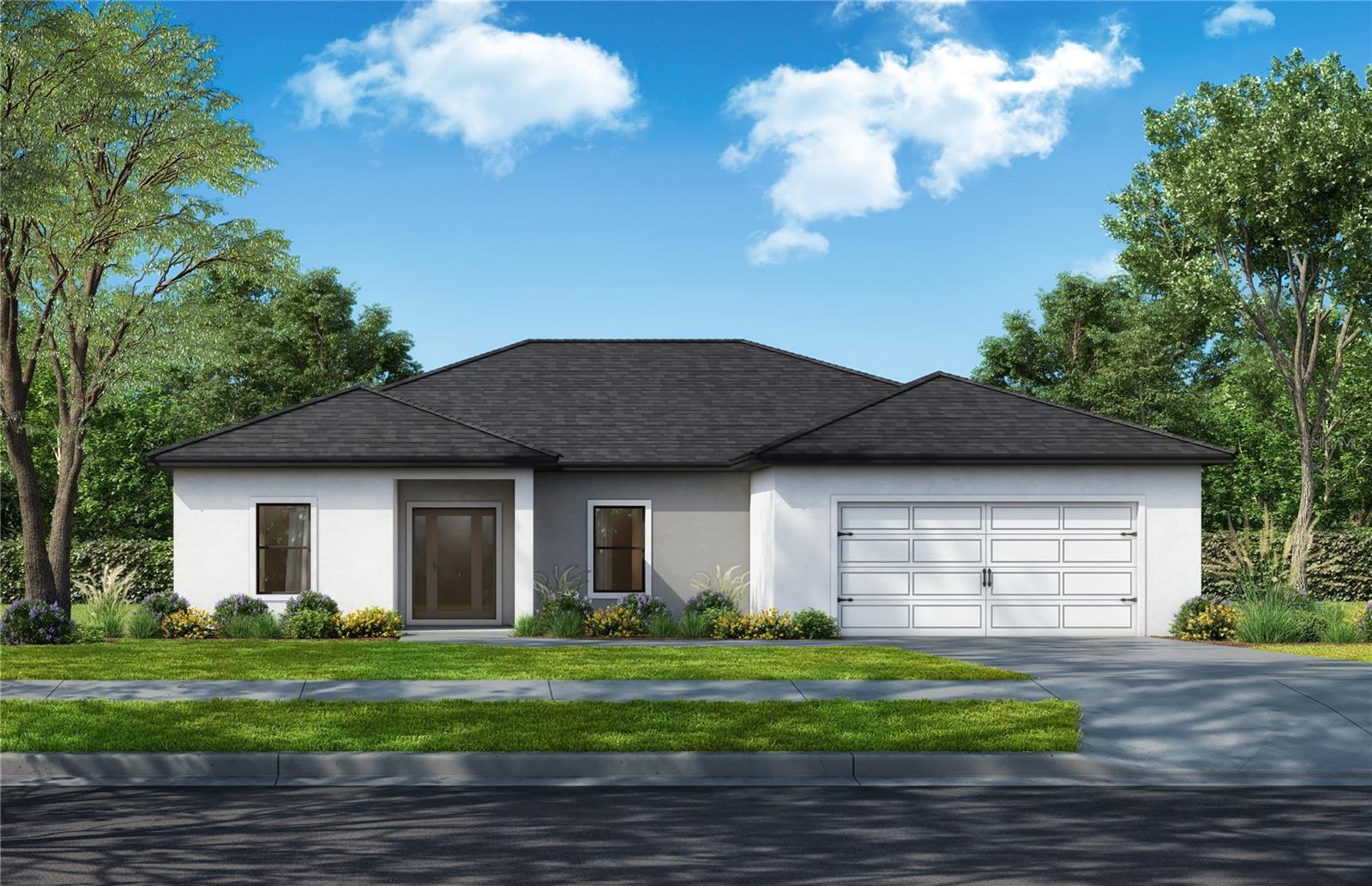
Would you like to sell your home before you purchase this one?
Priced at Only: $499,000
For more Information Call:
Address: 402 Oliver Drive, NEW SMYRNA BEACH, FL 32168
Property Location and Similar Properties
- MLS#: NS1081262 ( Residential )
- Street Address: 402 Oliver Drive
- Viewed: 2
- Price: $499,000
- Price sqft: $194
- Waterfront: No
- Year Built: 2024
- Bldg sqft: 2566
- Bedrooms: 4
- Total Baths: 2
- Full Baths: 2
- Garage / Parking Spaces: 2
- Days On Market: 248
- Additional Information
- Geolocation: 29.01 / -80.9655
- County: VOLUSIA
- City: NEW SMYRNA BEACH
- Zipcode: 32168
- Subdivision: Oliver Estates
- Middle School: New Smyrna Beach Middl
- High School: New Smyrna Beach High
- Provided by: THE BARNETT GROUP, INC.
- Contact: Steven Jones
- 386-426-7234

- DMCA Notice
-
DescriptionPre Construction. To be built. The permits have been issued! Construction will begin in Mid December. Great neighborhood and location in New Smyrna Beach!! No HOA! These custom homes will be built by a highly regarded local builder utilizing stem wall construction which is valued for its added strength and elevation. This is not one of the run of the mill national corporate builders, therefore, there is great attention to detail. Only 5 homes will be built in this terrific location in New Smyrna. Oliver Estates is an established neighborhood with mature trees and landscape. Conveniently located just off of hwy 44 with easy access to I 95 to the West and just a short drive to the Canal Street shops and restaurants to the East. The beautiful NSB beaches and the Flagler Ave entertainment district are a 10 minute drive. The Mango model has a split plan with 1926 sq feet of living space. There are 4 bedrooms and 2 full baths and the main living area is open. The kitchen has an island with a breakfast bar and overlooks the living room and dining room. There is a double door off of the living room that lets you out to the covered lanai. In this model the main bedroom is on the back left side of the home and features a large ensuite bathroom with a double sink vanity and walk in shower enclosure. The 3 guest bedrooms and the full guest bath are on the right side of the home. The guest bath also features a double sink vanity and a tub/ shower. The centrally located utility/ laundry room has a door out to the 460 sq ft 2 car garage. This model features wood laminate flooring in the main living area, carpet in the bedrooms and solid surface counter tops in the kitchen and baths. Call for an appointment today,, again only 5 homes will be built at this NSB location. The lot splits are currently under way and the lot dimensions will be 80x120. The photos in this listing are of a Mango model home that was built in Edgewater.
Payment Calculator
- Principal & Interest -
- Property Tax $
- Home Insurance $
- HOA Fees $
- Monthly -
Features
Building and Construction
- Builder Name: Elliot Meadows Custom Homes
- Covered Spaces: 0.00
- Exterior Features: Irrigation System
- Flooring: Carpet, Laminate
- Living Area: 1926.00
- Roof: Shingle
Property Information
- Property Condition: Pre-Construction
School Information
- High School: New Smyrna Beach High
- Middle School: New Smyrna Beach Middl
Garage and Parking
- Garage Spaces: 2.00
- Parking Features: Garage Door Opener
Eco-Communities
- Water Source: Public
Utilities
- Carport Spaces: 0.00
- Cooling: Central Air
- Heating: Central
- Sewer: Septic Tank
- Utilities: Public
Finance and Tax Information
- Home Owners Association Fee: 0.00
- Net Operating Income: 0.00
- Tax Year: 2023
Other Features
- Appliances: Dishwasher, Disposal, Electric Water Heater, Microwave, Range, Refrigerator
- Country: US
- Interior Features: Ceiling Fans(s), Eat-in Kitchen, Thermostat
- Legal Description: 23-17-33 LOTS 36 TO 38 INC & LOTS 40 & 41 OLIVER ESTATES SUB MB 27 PG 119 PER OR 4255 PG 3815 PER OR 5376 PG 4471 PER OR 6486 PG 0012 PER OR 8466 PG 2601 PER OR 8512 PG 2370
- Levels: One
- Area Major: 32168 - New Smyrna Beach
- Occupant Type: Vacant
- Parcel Number: 732304000360- LOT 36
- Zoning Code: RES
Similar Properties
Nearby Subdivisions
7469 Nsb Misc Mxd W Of Hwy 1
Aqua Golf
Ashby Cove Estates
Brae Burn
Brooks
Century Woods
Coastal Woods
Coastal Woods Un A1
Coastal Woods Un A2
Coastal Woods Un B1
Coastal Woods Un B2
Coastal Woods Un C
Coastal Woods Un D
Copper Creek
Corbin Park
Country Club Chalets
Daughertys
Daughterys
Edson Ridge
Ellison Acres
Ellison Acres 02
Ellison Acres 03
Ellison Homes
Ellison Homes Royal
Fairgreen
Florida Farms Acres
Gerson
Glen Oaks
Glen Oaks Rep 01
Golden Heights
Hawks Cove
Hawley
Historic Area
Hord Sub
Howe
Howe Currier
Howe Curriers
Howe Curriers Allotment 01
Howes
Inlet Shores
Inwood
Isleboro
Isles Of Sugar Mill
Islesboro
Islesboro Sec 02
Jernigan
Lakewood Terrace
Liberty Village Sub
Lot 32 Sugar Mill Country Club
Lovejoy
Lowds
Mill Run
None
Not In Subdivision
Not On List
Not On The List
Oak Leaf Preserve
Oak Leaf Preserve Ph 1
Oak Leaf Preserve Ph 2
Oliver
Oliver Estates
Other
Palm Park
Palms
Palms Ph 2a
Palms Ph 4
Palms Ph 5
Palmsph 1
Palmsph 2b
Palmsph 3
Palmsph 5
Palmsphase 5
Pedro Trope Grant 2
Pine Island
Pine Island Ph 01
Pine Island Ph 02
Poneer Way
Portofino Gardens Ph 1
Powers
Quail Roost Ranches
Ranchette Road Area
Riverside Park
Riverside Park Cos
Riverside Park New Smyrna
S B Cislessugar Mill
Saddle Brook Farms
Saddle Club Estates
Sams
Skipper
Spanish Mission Heights
Spanish Mission Heights Unit 0
Spanish Missions Height
Sugar Mill
Sugar Mill Country Club
Sugar Mill Country Club Estat
Sugarmill
Tara Trail
Turnbull Bay Country Club
Turnbull Bay Country Club Esta
Turnbull Bay Estates
Turnbull Heights
Turnbull Plantation Ph 01
Turnbull Shores
Turnbull Shores Lots 199
Turnbull Shores Lts 0199 Inc
Tymber Trace Ph 01
Tymber Trace Ph 02
Tymer Trace Ph 01
Venetian Bay
Venetian Bay Ph 01b Un 01
Venetian Bay Ph 01b Un 03
Venetian Bay Ph 1a
Venetian Bay Ph 1b
Venetian Bay Ph 1b Unit 02
Venetian Villas
Venetian Way
Verano/venetian Bay
Veranovenetian Bay

- Frank Filippelli, Broker,CDPE,CRS,REALTOR ®
- Southern Realty Ent. Inc.
- Quality Service for Quality Clients
- Mobile: 407.448.1042
- frank4074481042@gmail.com


