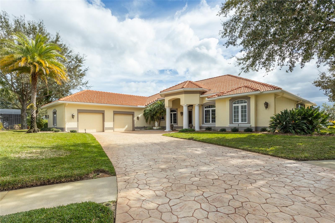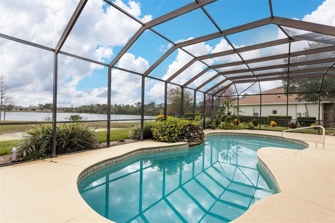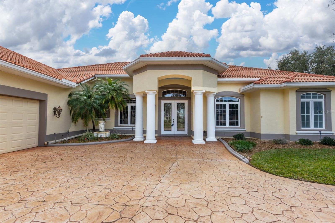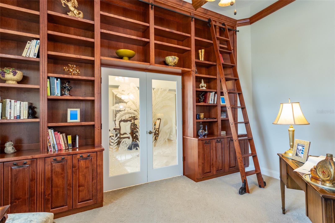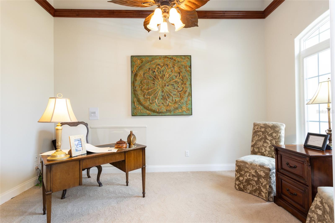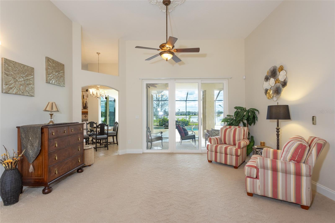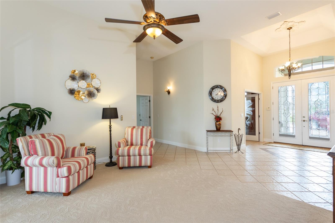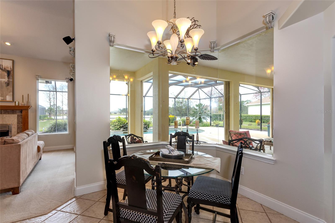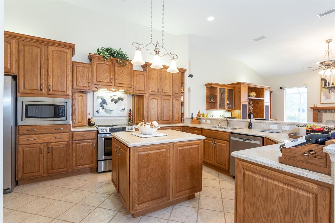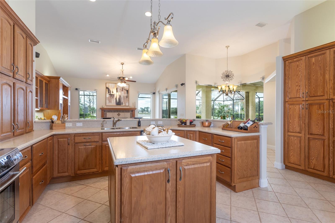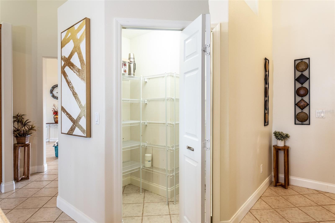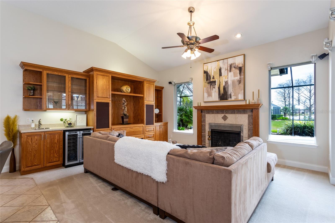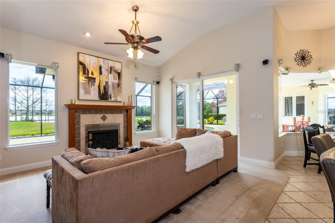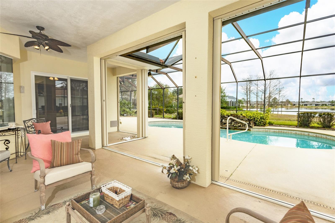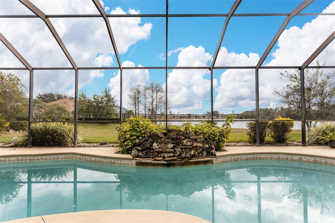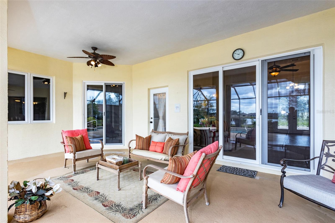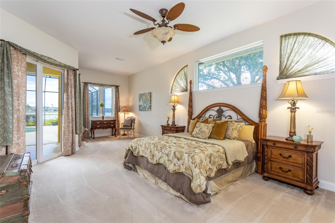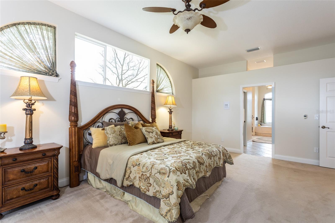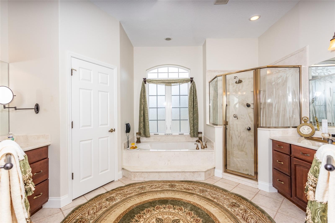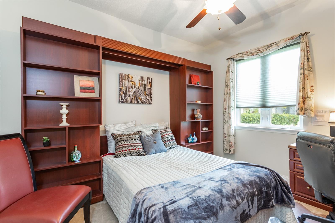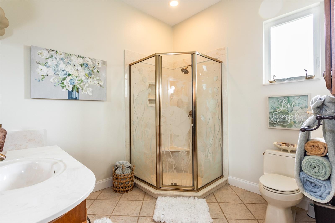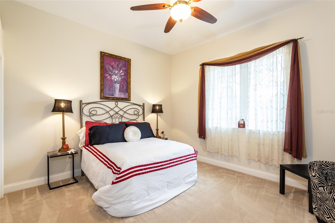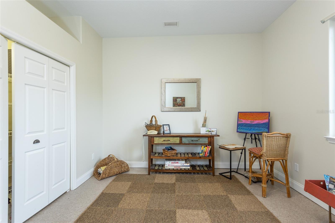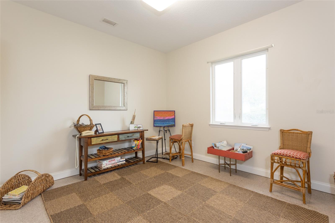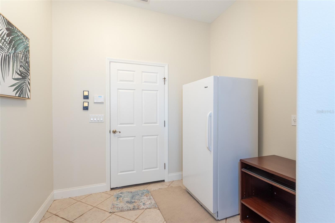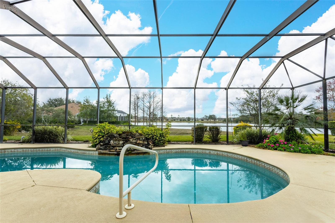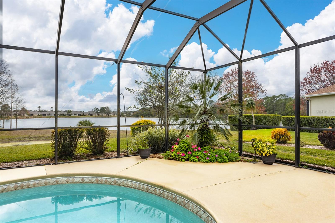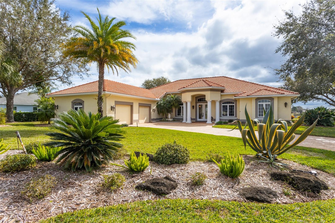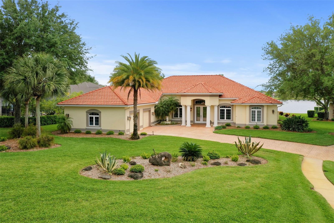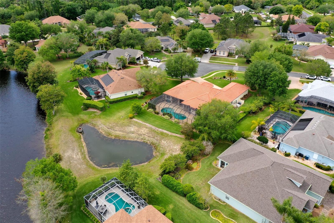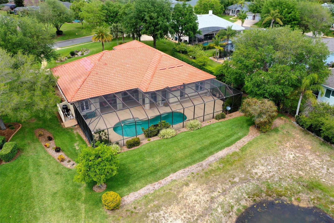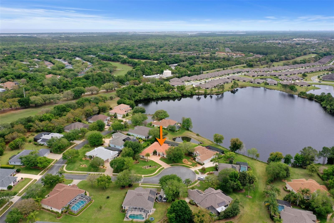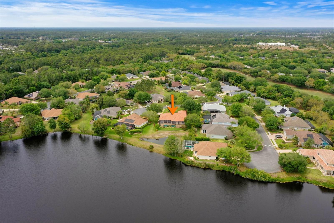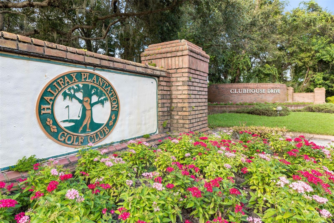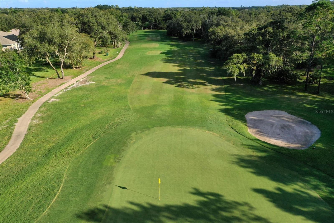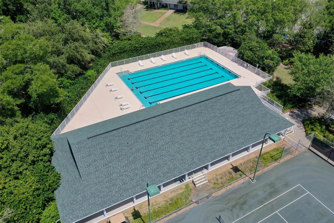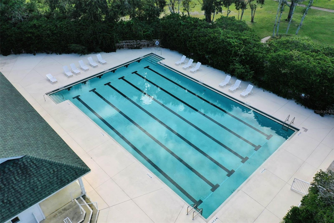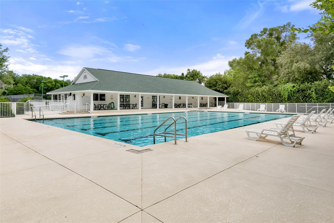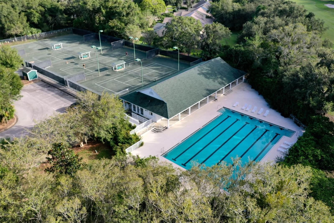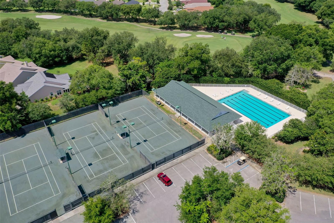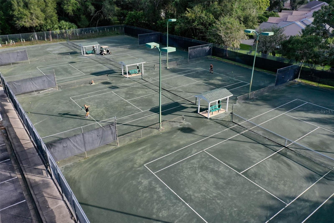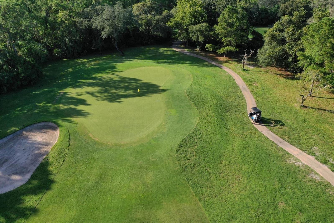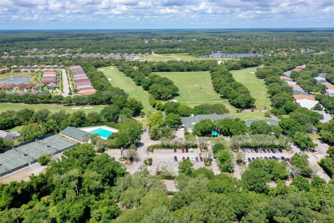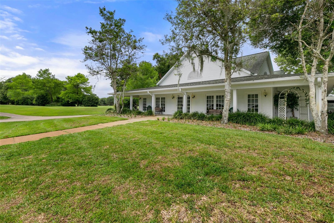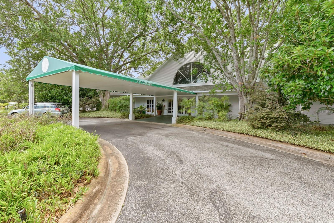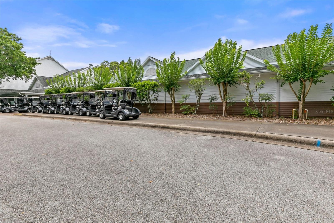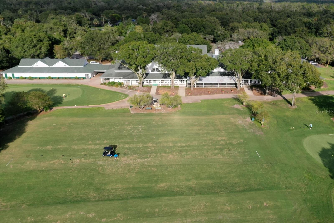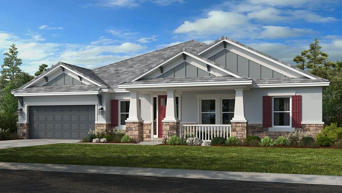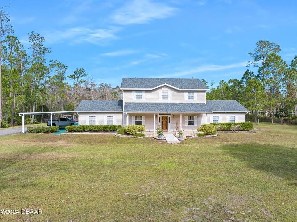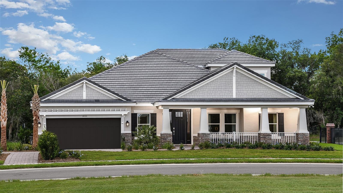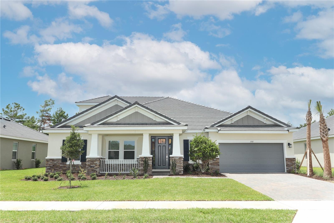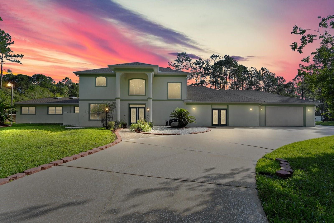3405 Castlebar Circle, ORMOND BEACH, FL 32174
Property Photos

Would you like to sell your home before you purchase this one?
Priced at Only: $775,000
For more Information Call:
Address: 3405 Castlebar Circle, ORMOND BEACH, FL 32174
Property Location and Similar Properties
- MLS#: FC299401 ( Residential )
- Street Address: 3405 Castlebar Circle
- Viewed: 38
- Price: $775,000
- Price sqft: $175
- Waterfront: Yes
- Wateraccess: Yes
- Waterfront Type: Lake,Pond
- Year Built: 2007
- Bldg sqft: 4427
- Bedrooms: 4
- Total Baths: 3
- Full Baths: 2
- 1/2 Baths: 1
- Garage / Parking Spaces: 2
- Days On Market: 281
- Additional Information
- Geolocation: 29.3917 / -81.1452
- County: VOLUSIA
- City: ORMOND BEACH
- Zipcode: 32174
- Subdivision: Halifax Plantation
- Provided by: ONE SOTHEBYS INTERNATIONAL REALTY
- Contact: Kory Lostaglio
- 386-276-9200

- DMCA Notice
-
DescriptionStep in to luxury living in this meticulously designed and maintained Halifax Plantation home. This highly desired neighborhood is known for its famous drive through a majestic canopy of century old oaks as you're coming and going everyday. Also located close to dining, grocery, Bulow Nature Preserve, the Scenic Loop drive through the Tomoka River Basin, plus easy access to I 95. Making it extra attractive it has the space and layout to be a good multi generational home, it has a gorgeous pool overlooking a large lake, and low homeowners dues, but has the country club atmosphere and amenities, should you desire. The club offers a wonderful restaurant and pub, an 18 hole, Bill Amick designed golf course, clay tennis courts, fitness room, social activities and a Junior Olympic size community pool, all just a golf cart ride away. This stately home is filled with high end finishes inside and out with features such as the beautifully crafted library with sliding ladder, custom wood bookcases, a spacious owner's suite with sitting area, dual walk in closets and dual vanities and jetted tub with a house phone, separate shower and water closet. Offering an upscale kitchen appliances, cabinetry and solid surface counters with breakfast bar and island opening into the family room with built in oak entertainment center complete with wet bar and wine refrigerator and a gas fireplace. Then there is the office (second bedroom) with a built in desk and queen size Murphy bed, a third bedroom overlooking the lake with a bath in between that can be used as an in law quarter and really close to the kitchen, a fourth bedroom closer to the garage makes a perfect hobby room or studio. The home also has a whole house generator, central vacuum, plush carpet, beautiful window treatments, sliders out to the pool from three rooms and a double door entry. There are numerous closets in the home for plenty of storage. There is even a mud room for a freezer or extra refrigerator or possible wine cellar. The inside laundry room has a large closet and pull out ironing board. Don't miss the climate controlled room in the garage just to house the AC, water heater and central vac container, leaving plenty of room for a workshop, golf cart and to park two cars spaciously in the garage. Such a show stopping exterior and entry with freshly painted trim, a classy, concrete stamped driveway, attractive landscape curbing and a very well manicured lawn! Out back, one will have a hard time finding a better view for this price while enjoying a spacious lanai, both covered and not making it a perfect place to relax and soak up the sun or dine and lounge in the cool shade. It's as peaceful as can be with the sounds of the birds flying over the lake and the fountain trickling into the pool. This is truly a one of a kind home at a wonderful price. You could never build this home on this premiere lot for this price and with all of it's bells and whistles included, it's a true gem! Bedroom Closet Type: Walk in Closet (Primary Bedroom).
Payment Calculator
- Principal & Interest -
- Property Tax $
- Home Insurance $
- HOA Fees $
- Monthly -
Features
Building and Construction
- Covered Spaces: 0.00
- Exterior Features: Garden, Hurricane Shutters, Irrigation System, Private Mailbox, Rain Gutters, Sidewalk, Sliding Doors
- Flooring: Carpet, Tile, Vinyl
- Living Area: 3208.00
- Roof: Tile
Land Information
- Lot Features: Cleared, Cul-De-Sac, In County, Irregular Lot, Landscaped, Level, Near Golf Course, Oversized Lot, Sidewalk, Paved, Unincorporated
Garage and Parking
- Garage Spaces: 2.00
- Parking Features: Garage Door Opener, Golf Cart Parking, Workshop in Garage
Eco-Communities
- Pool Features: Gunite, Heated, In Ground, Lighting, Outside Bath Access, Screen Enclosure
- Water Source: Public
Utilities
- Carport Spaces: 0.00
- Cooling: Central Air
- Heating: Central, Electric, Propane
- Pets Allowed: Cats OK, Dogs OK, Number Limit, Yes
- Sewer: Public Sewer
- Utilities: BB/HS Internet Available, Cable Available, Electricity Connected, Phone Available, Propane, Sewer Connected, Sprinkler Well, Street Lights, Water Connected
Amenities
- Association Amenities: Clubhouse, Fitness Center, Golf Course, Pool, Tennis Court(s)
Finance and Tax Information
- Home Owners Association Fee: 65.00
- Net Operating Income: 0.00
- Tax Year: 2023
Other Features
- Accessibility Features: Accessible Approach with Ramp, Accessible Bedroom, Accessible Closets, Accessible Common Area, Accessible Full Bath, Accessible Kitchen, Accessible Central Living Area
- Appliances: Cooktop, Dishwasher, Disposal, Dryer, Electric Water Heater, Microwave, Range, Refrigerator, Washer, Wine Refrigerator
- Association Name: HP HOA / Margaret Bodenrader
- Association Phone: 386-275-1087
- Country: US
- Furnished: Unfurnished
- Interior Features: Built-in Features, Cathedral Ceiling(s), Ceiling Fans(s), Central Vaccum, Eat-in Kitchen, High Ceilings, Kitchen/Family Room Combo, Open Floorplan, Primary Bedroom Main Floor, Solid Surface Counters, Solid Wood Cabinets, Split Bedroom, Thermostat, Tray Ceiling(s), Vaulted Ceiling(s), Walk-In Closet(s), Wet Bar, Window Treatments
- Legal Description: LOT 61 HALIFAX PLANTATION UNIT II SECTION E MB 49 PGS 154-161 PER OR 5280 PGS 2715-2716 PER OR 5602 PGS 0649-0650 PER OR 5846 PG 1760 PER OR 7903 PG 1249
- Levels: One
- Area Major: 32174 - Ormond Beach
- Occupant Type: Vacant
- Parcel Number: 311106000610
- Possession: Close of Escrow, Negotiable
- Style: Contemporary, Custom, Florida, Mediterranean, Traditional
- View: Water
- Views: 38
- Zoning Code: PUD
Similar Properties
Nearby Subdivisions
2964ormond Forest Hills Sub
Aberdeen
Acreage & Unrec
Allanwood
Arbor Lakes Tr 05
Archers Mill
Ashford Lakes Estates
Bostroms Hand Tr Fitch Grant
Breakaway Tr Ph 03
Breakaway Trails
Breakaway Trails Ph 01
Breakaway Trails Ph 02
Breakaway Trails Ph 03
Briargate Phase I
Briargate Unnit 01 Ph 02
Broadwater
Brookwood
Brookwood Add 01
Cameo Point
Carriage Creek At Breakaway Tr
Carrollwood
Castlegate
Chelsea Place
Chelsea Place Ph 01
Chelsea Place Ph 02
Chelsford Heights Uint 05 Ph 1
Chelsford Heights Un 05 Ph Ii
Country Acres
Crossings
Culver
Culver Resub
David Point
Daytona Pines Sec A
Daytona Shores Sec 02
Deer Creek Ph 01
Deer Creek Phase Four
Derbyshire Acres
Eagle Rock
Eagle Rock Ranch Sub
Fiesta Heights
Fiesta Heights Add 01
Fiesta Heights Add 02
Fleming Fitch
Fleming Fitch Grant
Forest Hills
Forest Oaks
Forest Quest
Fountain View
Fox Hollow
Gardens At Addison Oaks
Gill
Golf Manor
Grovesideormond Station
Halifax
Halifax Plantation
Halifax Plantation Ph 1 Sec O
Halifax Plantation Ph 2 Sec O
Halifax Plantation Sec M2a U
Halifax Plantation Sec M2b U
Halifax Plantation Sec P2 Un 2
Halifax Plantation Un 02 Sec H
Halifax Plantation Un Ii
Halifax Plantation Un Ii Dunmo
Halifax Plantation Un Il Sec M
Halifax Plantation Unit 02 Sec
Hammock Trace
Hilltop Haven
Hunter Ridge
Hunters Ridge
Hunters Ridge Sub
Huntington Greenhunters Rdg
Huntington Villas Ph 1b
Huntington Woods Hunters Rdg
Il Villaggio
Kings Crossing
Knollwood Estates
Lake Walden Cove
Lakevue
Lincoln Park
Linda
Mc Alister
Mcnary
Melrose
Northbrook
Not In Hernando
Not In Subdivision
Not On List
Not On The List
Oak Forest Ph 01-05
Oak Rdg Acres Un 1
Oak Trails West
Ormond Green
Ormond Heights
Ormond Heights Park
Ormond Lakes
Ormond Lakes Univ 04
Ormond Station
Ormond Terrace
Other
Park Place
Pine Trails
Pine Trails Ph 02
Pine Trls Ph I
Pineland
Pineland Prd Sub Ph 4 5
Pineland Prd Subphs 2 3
Pineland Prd Subphs 4 5
Plantation Bay
Plantation Bay 2af Un 4
Plantation Bay Ph 01a
Plantation Bay Ph 01a Unit 01-
Plantation Bay Sec 01 Dv Un 0
Plantation Bay Sec 01b05
Plantation Bay Sec 01d05
Plantation Bay Sec 01dv Un 02
Plantation Bay Sec 02af Un 01
Plantation Bay Sec 1bv Un 3
Plantation Bay Sec 1cv
Plantation Bay Sec 1e5
Plantation Bay Sec 2af
Plantation Bay Sec 2af Un 7
Plantation Bay Sec 2af Un 8
Plantation Bay Sec 2e-5 Unit 1
Plantation Bay Sec 2e5
Plantation Bay Sub
Plantation Baytreetop
Plantation Pines
Reflections Village
Rio Vista
Rio Vista Gardens
Rio Vista Gardens 03
Riverbend Acres
Riviera Manor
Riviera Oaks
Saddlers Run
Sanctuary Ph 02
Sandy Oaks
Shadow Crossing Unit 04 Hunter
Shadow Crossings
Shadow Crossings Unit 01 Hunte
Shady Rest
Sherris
Silver Pines
Southern Pines
Southern Trace
Spiveys Farms
Spring Meadows Ph 03
Springleaf
Stratford Place
Stratford Place South
Sweetser Ormond
The Falls
The Village Of Pine Run Proper
Tidewater
Timbers Edge
Tomoka Estates
Tomoka Estates Resub
Tomoka Oaks
Tomoka Oaks Country Club Estat
Tomoka Oaks Unit 07a
Tomoka Park
Tomoka View
Toscana
Trails
Trails South Forty
Tropical Mobile Home Village
Tymber Creek
Tymber Creek Ph 01
Tymber Crk Ph 01
Tymber Crk Ph 02
Tymber Xings Ph 02
Village Of Pine Run
Village Pine Run
Village Pine Run Add 02
Villaggio
Wexford Reserve Un 1b
Whispering Oaks
Windchase At Halifax Plantatio
Winding Woods
Woodmere
Woodmere South

- Frank Filippelli, Broker,CDPE,CRS,REALTOR ®
- Southern Realty Ent. Inc.
- Quality Service for Quality Clients
- Mobile: 407.448.1042
- frank4074481042@gmail.com



