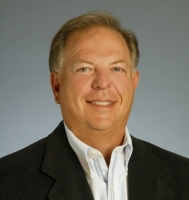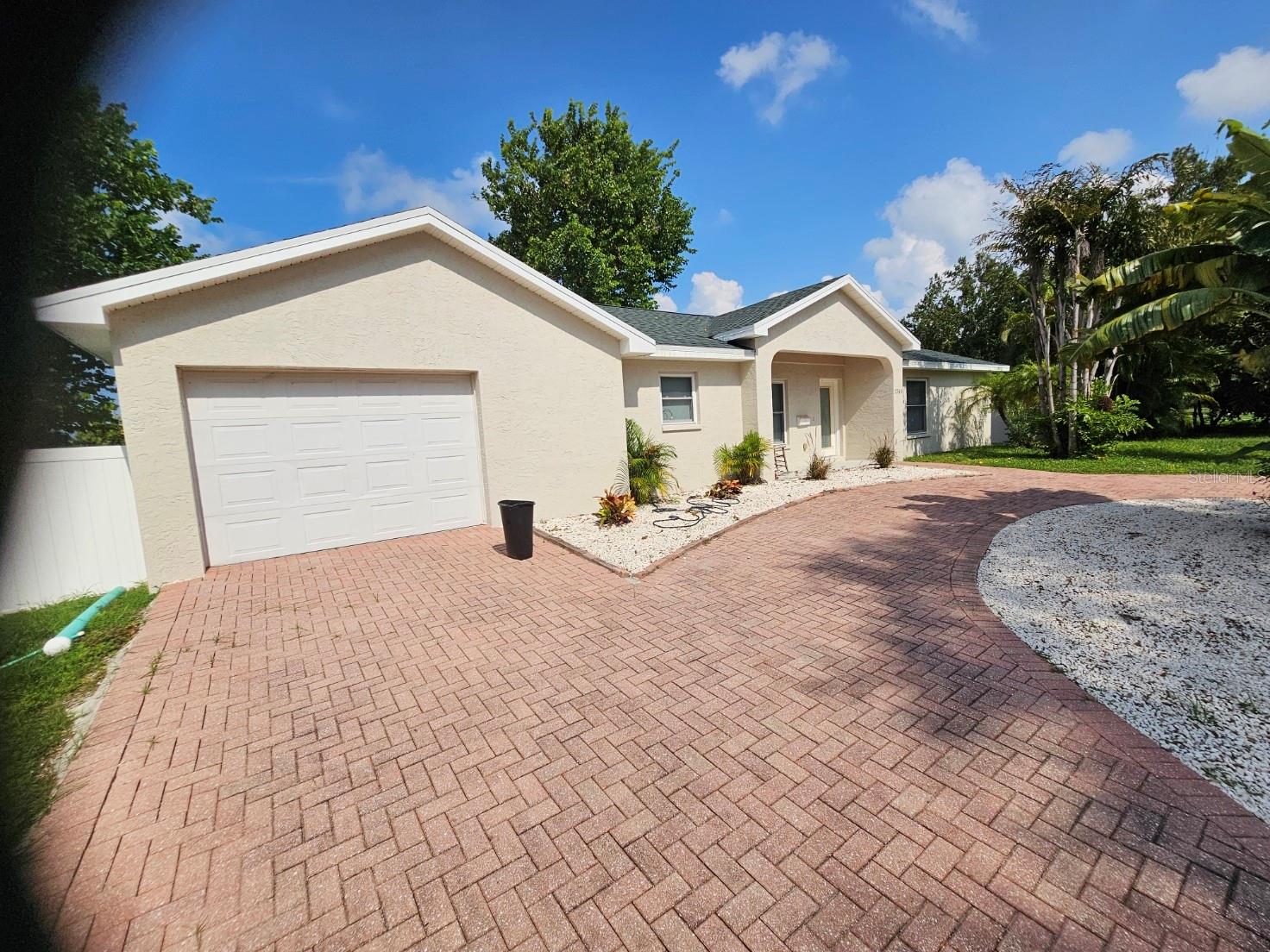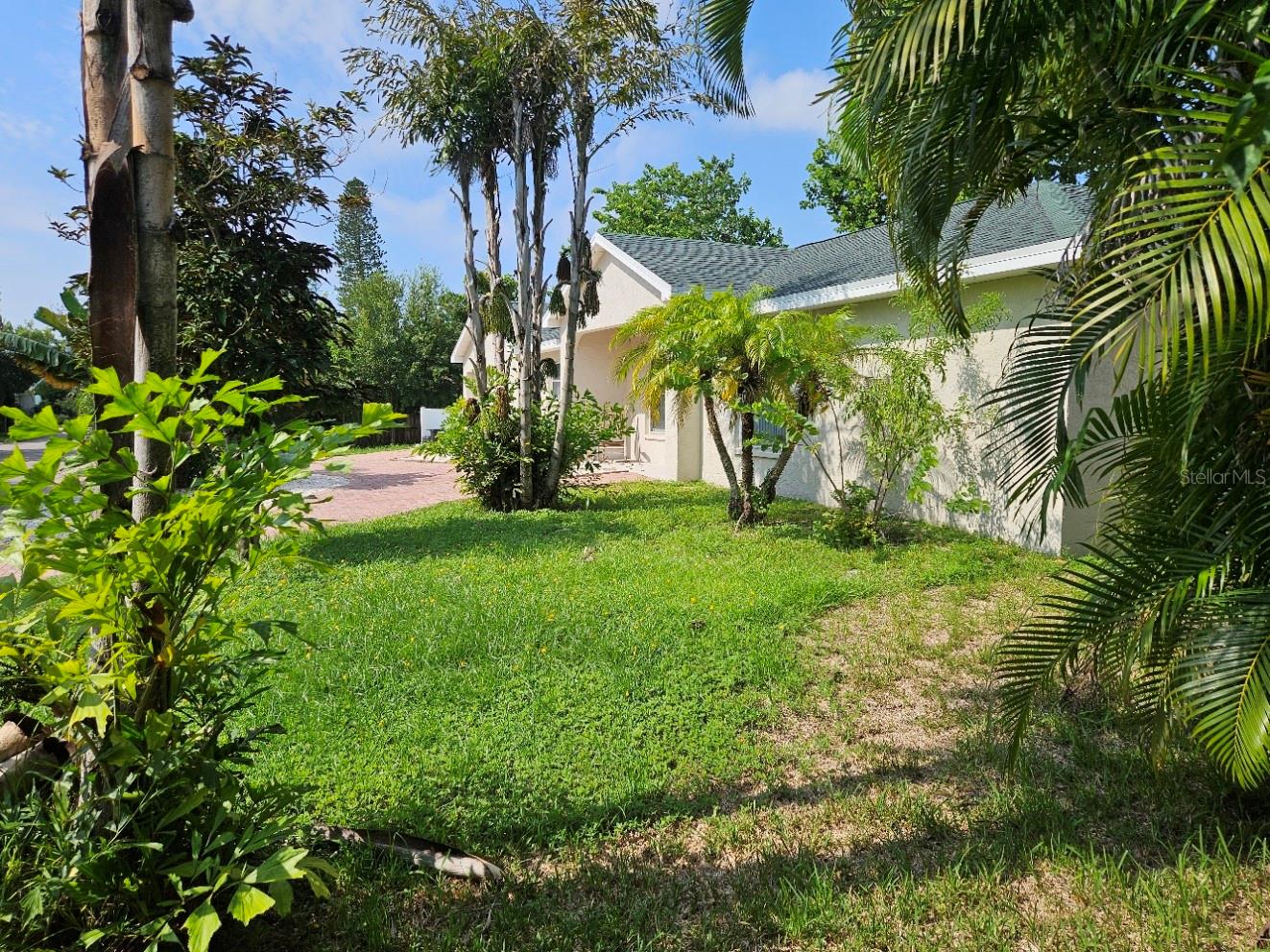1740 51st Street N, SAINT PETERSBURG, FL 33710
Property Photos
Would you like to sell your home before you purchase this one?
Priced at Only: $517,500
For more Information Call:
Address: 1740 51st Street N, SAINT PETERSBURG, FL 33710
Property Location and Similar Properties
- MLS#: U8254110 ( Residential )
- Street Address: 1740 51st Street N
- Viewed: 8
- Price: $517,500
- Price sqft: $263
- Waterfront: No
- Year Built: 2007
- Bldg sqft: 1964
- Bedrooms: 3
- Total Baths: 2
- Full Baths: 2
- Garage / Parking Spaces: 2
- Days On Market: 30
- Additional Information
- Geolocation: 27.7888 / -82.703
- County: PINELLAS
- City: SAINT PETERSBURG
- Zipcode: 33710
- Subdivision: Mount Washington 1st Sec
- Elementary School: Northwest Elementary PN
- Middle School: Tyrone Middle PN
- High School: St. Petersburg High PN
- Provided by: PALM WEST HOME REALTY INC.
- Contact: Danuta Staporowska
- 386-445-7000
- DMCA Notice
-
DescriptionOne or more photo(s) has been virtually staged. One or more photo(s) virtually staged. This modern, contemporary open concept, energy efficient designed home built in 2007 is a must see! Light and bright living room open to informal dining space, and kitchen is ideal for today's lifestyle. Easy care luxury ceramic tile throughout this beautifully finished 3br, 2ba, 2cg home. Plenty of storage throughout including walk in closet in the large secondary bedroom. The kitchen features custom cabinets, granite counters, bar seating, and appliances including electric range, microwave, dishwasher, disposal and refrigerator. French doors lead out to a backyard porch. Retreat to the spacious owner's suite with ensuite bath offering tile flooring, custom cabinets, sink vanity, granite counter tops and an oversized walk in shower. Interior laundry room has washer/dryer connections. The side street dual gated access for RV/Boat parking and storage shed provides additional storage space. This home is in the desirable Disston Heights neighborhood in flood zone X with low taxes. You will fall in love with this location just minutes to gorgeous Gulf Beaches and downtown St. Petersburg's fine dining, shopping, St Pete Pier, museums & art galleries.
Payment Calculator
- Principal & Interest -
- Property Tax $
- Home Insurance $
- HOA Fees $
- Monthly -
Features
Building and Construction
- Builder Name: Masterpiece Homes
- Covered Spaces: 0.00
- Exterior Features: Fence
- Flooring: Carpet, Laminate, Tile
- Living Area: 1819.00
- Roof: Shingle
Land Information
- Lot Features: Interior Lot
Garage and Parking
- Garage Spaces: 2.00
- Open Parking Spaces: 0.00
Eco-Communities
- Water Source: Public
Utilities
- Carport Spaces: 0.00
- Cooling: Central Air
- Heating: Central, Electric
- Road Frontage Type: None
- Sewer: Public Sewer
- Utilities: Cable Available, Sewer Connected, Water Connected
Finance and Tax Information
- Home Owners Association Fee: 0.00
- Insurance Expense: 0.00
- Net Operating Income: 0.00
- Other Expense: 0.00
- Tax Year: 2018
Other Features
- Appliances: Dishwasher, Disposal, Microwave, Range, Refrigerator
- Country: US
- Interior Features: Ceiling Fans(s), Walk-In Closet(s)
- Legal Description: Sec. 30, Bl 25 , Lot 9
- Levels: Multi/Split
- Area Major: 32164 - Palm Coast
- Occupant Type: Vacant
- Parcel Number: 07-11-31-7030-00250-0090
- Possession: Close of Escrow
- Style: Ranch
- Zoning Code: DPX
Similar Properties
Nearby Subdivisions
09738
Boardman Goetz Of Davista
Boardman & Goetz Of Davista
Brentwood Heights
Broadmoor Sub
Central Ave Homes 1st Add
Colonial Parks Sub
Country Club Homes Rep
Crestmont
Davista Rev Map Of
Disston Gardens
Disston Hills Sec A B
Eagle Crest
Eagle Manor
Glenwood
Golf Course Jungle Sub Rev Ma
Hampton Dev
Harveys Add To Oak Ridge
Holiday Park
Holiday Park 1st Add
Holiday Park 7th Add
Jungle Country Club 2nd Add
Jungle Country Club 3rd Add
Jungle Country Club 4th Add
Jungle Country Club Add Tr 1 R
Jungle Country Club Add Tr 2
Jungle Terrace Sec A
Jungle Terrace Sec B
Jungle Terrace Sec C
Jungle Terrace Sec D
Lake Pasadena Dev
Lake Sheffield 2nd Sec
Miles Pines
Mount Washington 1st Sec
Oak Ridge 2
Oak Ridge 3
Oak Ridge Estates
Oak Ridge Estates Rep Of Blk 3
Pasadena On The Gulf Sec B
Pasadena Terrace
Pine Ridge
Plymouth Heights
Rose Garden
Sheehans El Dorado Sub
Sheffield Manor
Sheffield Manor Add
Sheryl Manor
Sheryl Manor Unit 1 Pt Rep
Sheryl Manor Unit 4 1st Add
Sheryl Manor Unit 4 2nd Add
Summit Grove
Summit Grove Add
Sun Haven Homes
Sunny Mead Heights 1st Add
Teresa Gardens
Tyrone
Tyrone Gardens Sec 1
Tyrone Gardens Sec 2
Union Heights
Variety Village Rep
Westgate Heights North
Westgate Manor
Whites Lake 2nd Add

- Frank Filippelli, Broker,CDPE,CRS,REALTOR ®
- Southern Realty Ent. Inc.
- Quality Service for Quality Clients
- Mobile: 407.448.1042
- frank4074481042@gmail.com




























