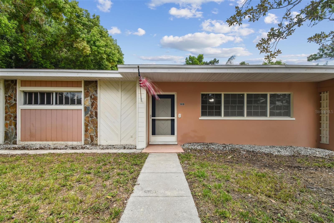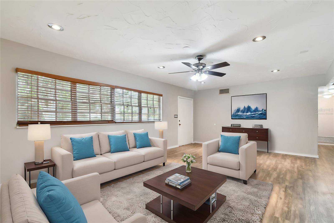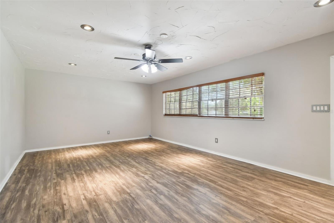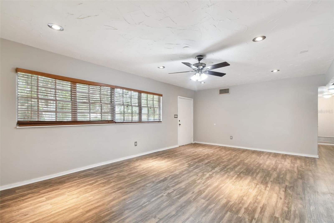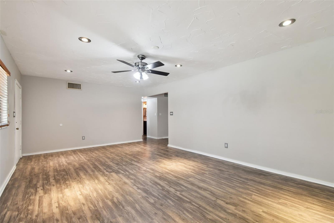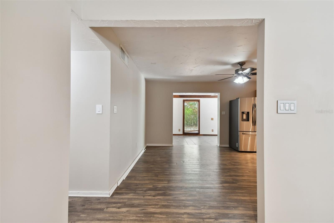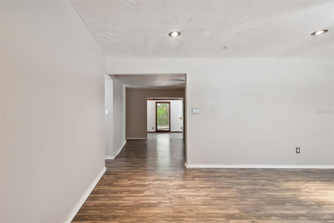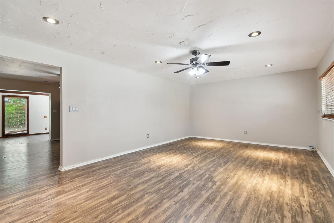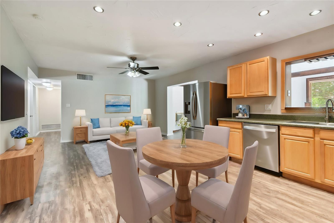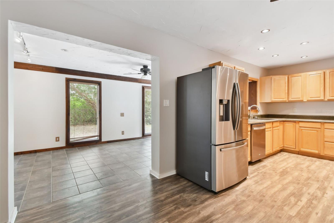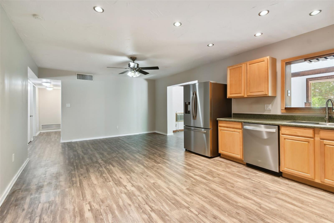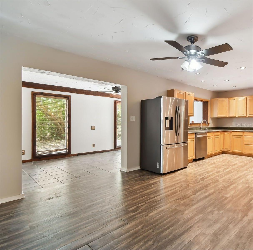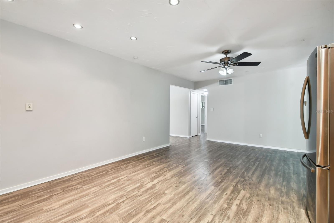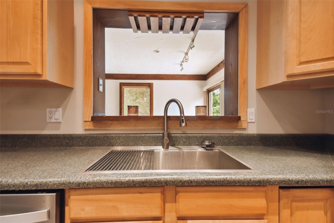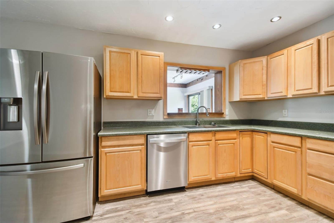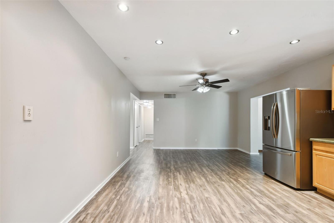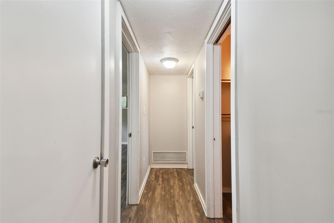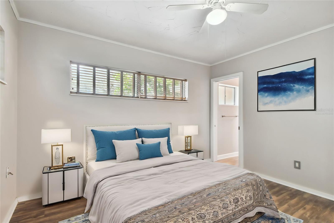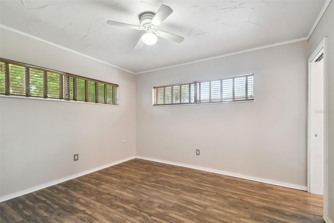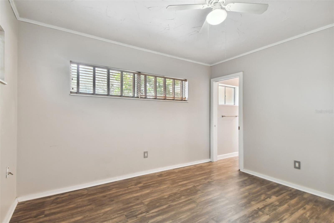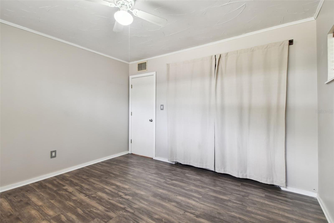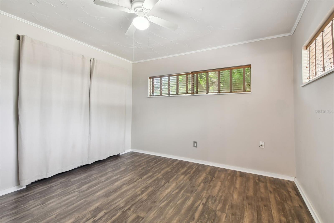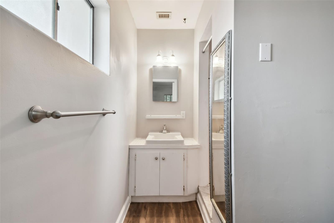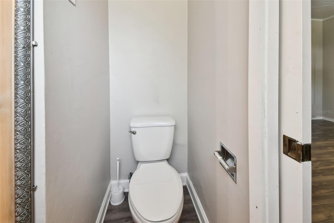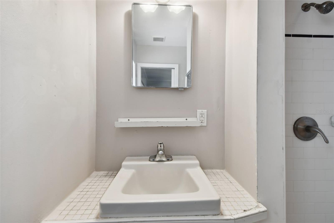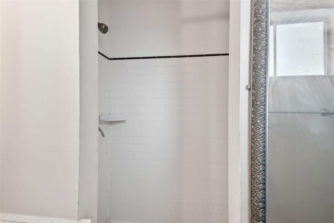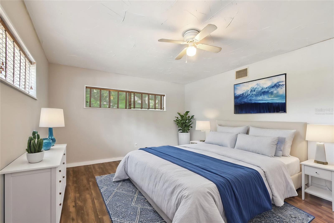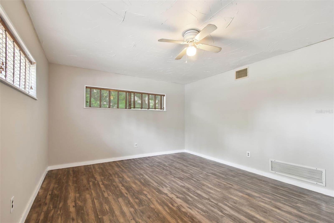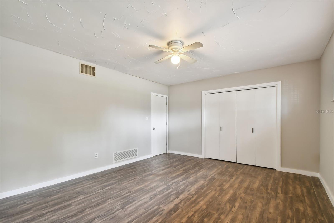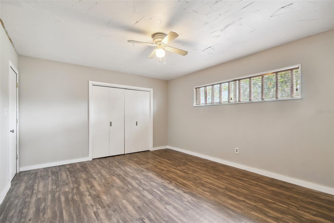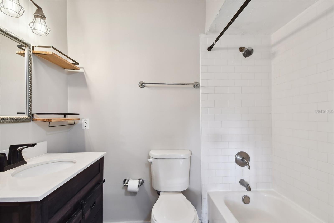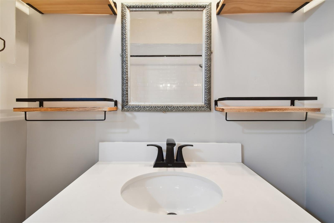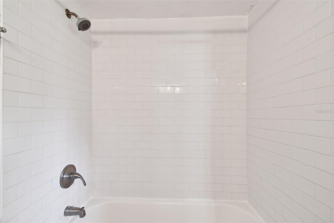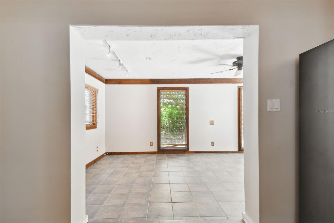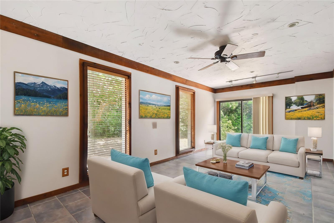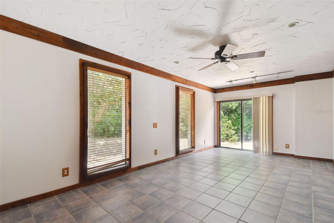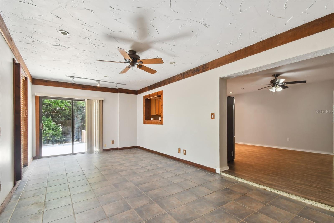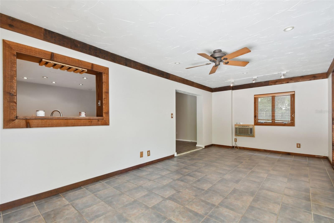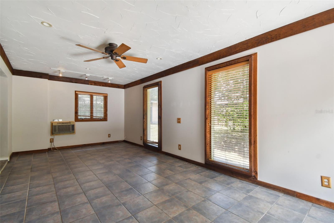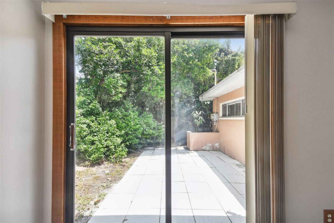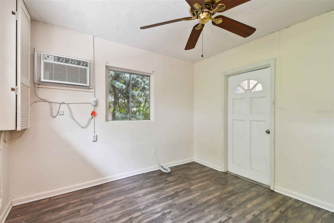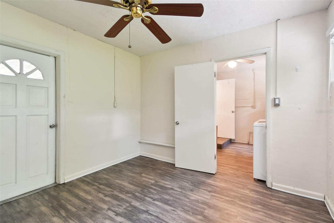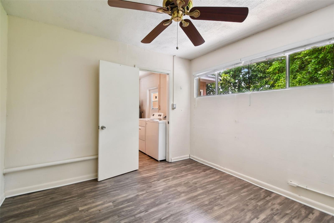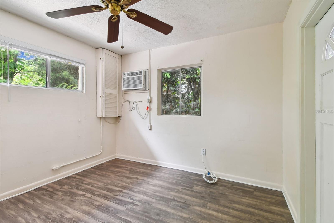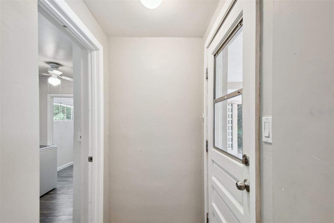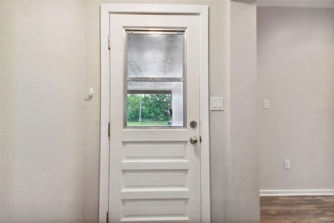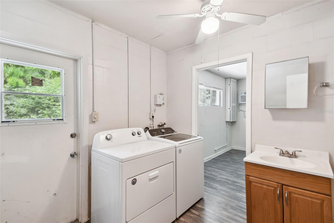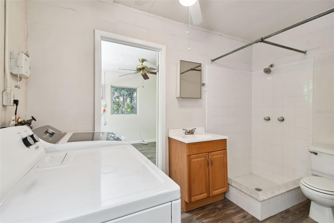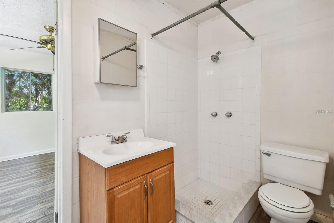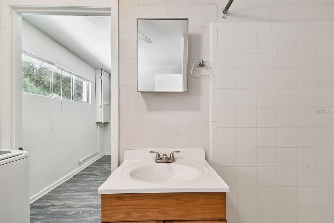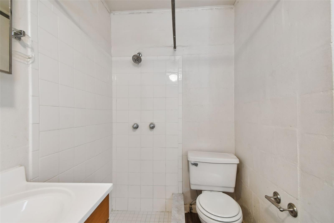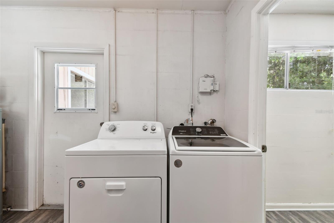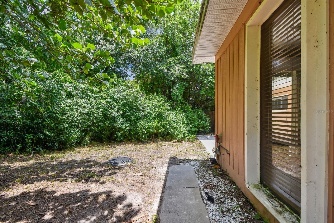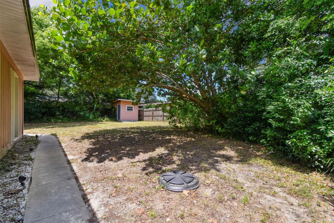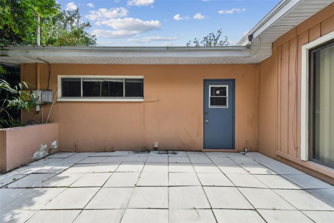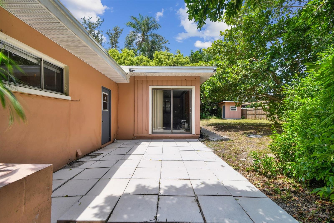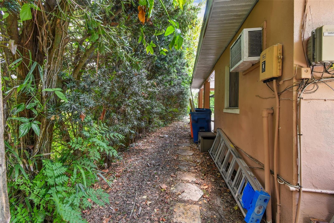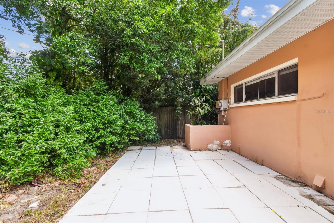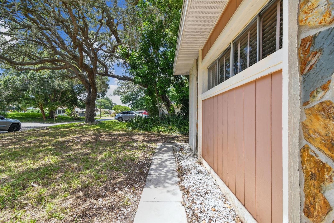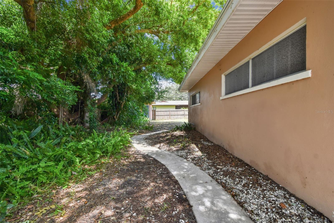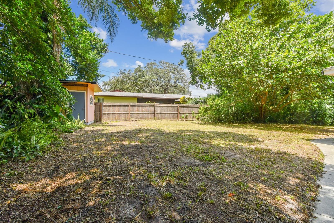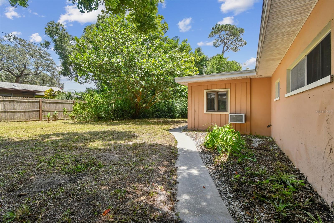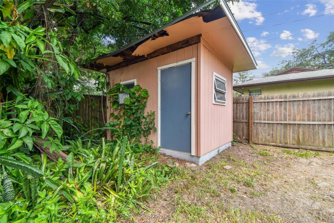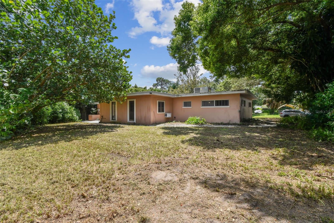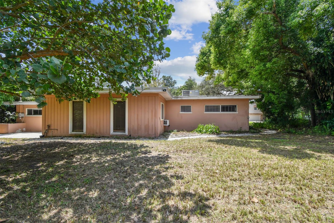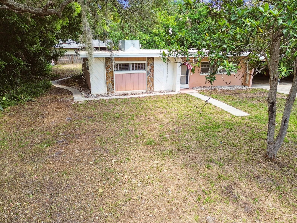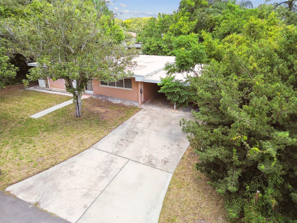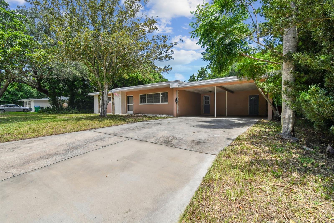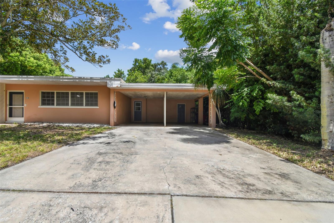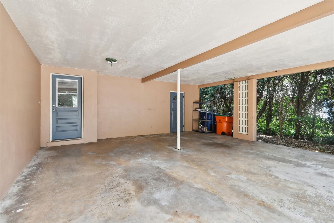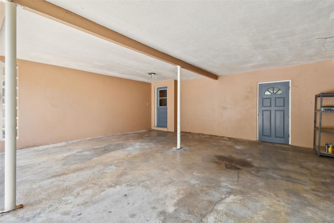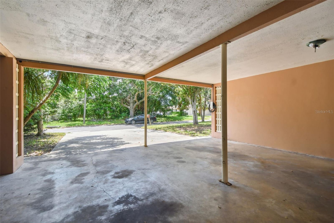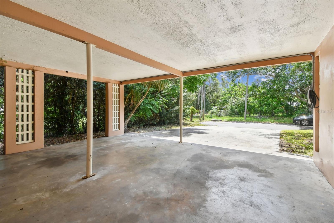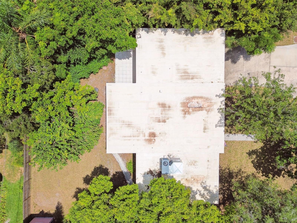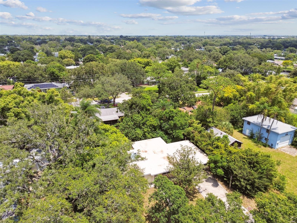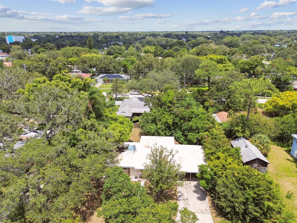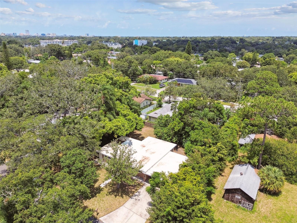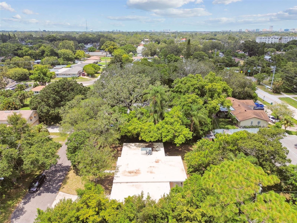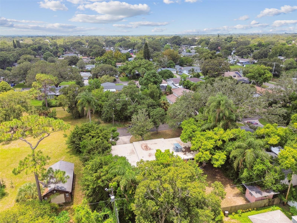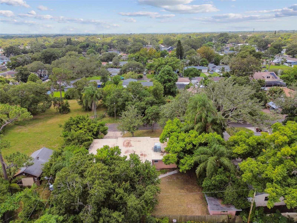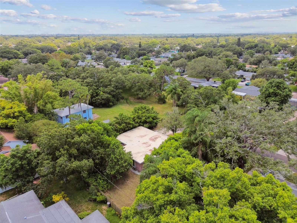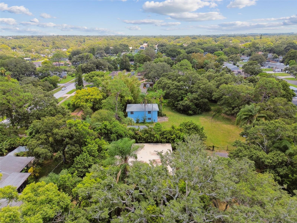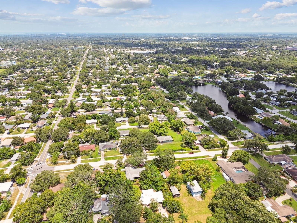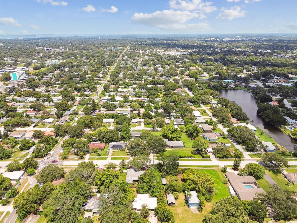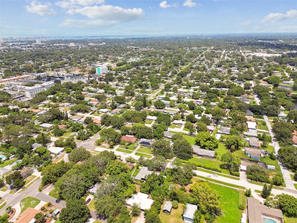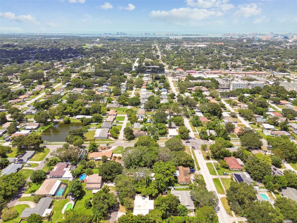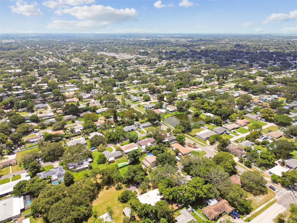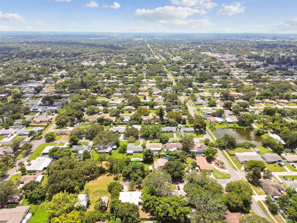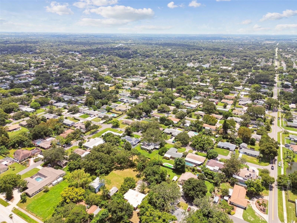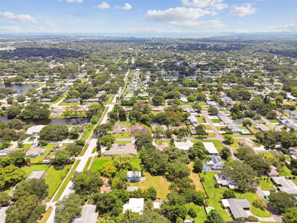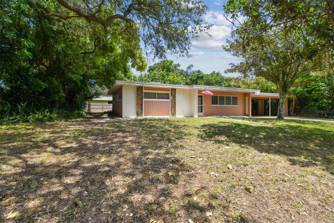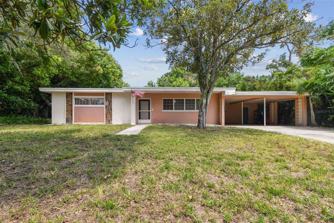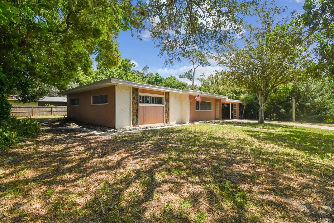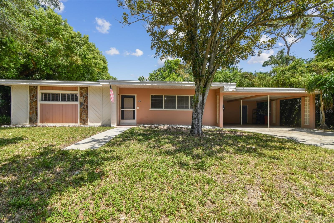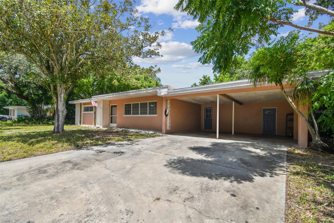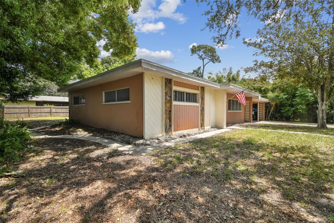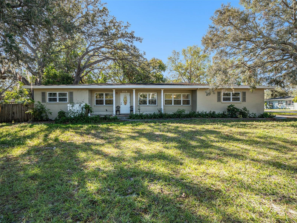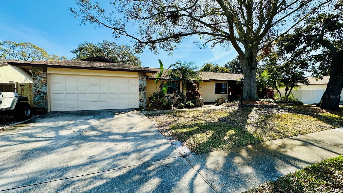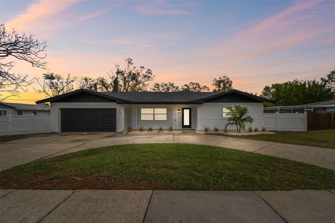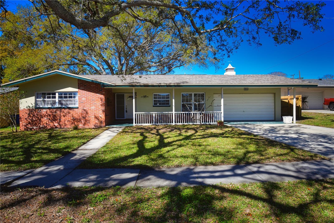1618 Valencia Street, CLEARWATER, FL 33756
Property Photos
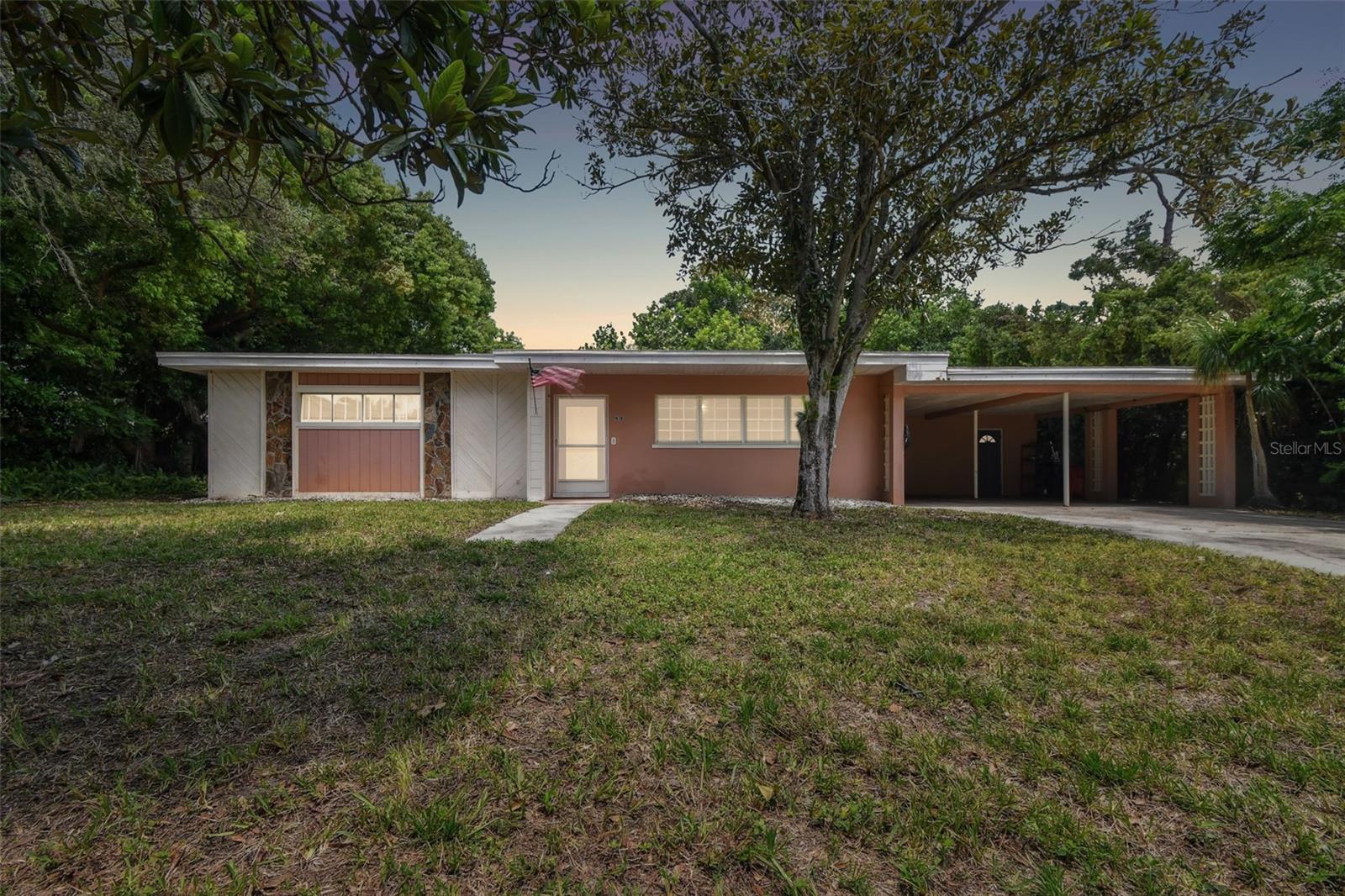
Would you like to sell your home before you purchase this one?
Priced at Only: $389,000
For more Information Call:
Address: 1618 Valencia Street, CLEARWATER, FL 33756
Property Location and Similar Properties






- MLS#: U8253683 ( Residential )
- Street Address: 1618 Valencia Street
- Viewed: 153
- Price: $389,000
- Price sqft: $162
- Waterfront: No
- Year Built: 1960
- Bldg sqft: 2402
- Bedrooms: 2
- Total Baths: 3
- Full Baths: 3
- Garage / Parking Spaces: 2
- Days On Market: 251
- Additional Information
- Geolocation: 27.9492 / -82.7701
- County: PINELLAS
- City: CLEARWATER
- Zipcode: 33756
- Provided by: BLUEWATER BAY REALTY GROUP
- Contact: Brenda Draper
- 727-514-9106

- DMCA Notice
Description
One or more photo(s) has been virtually staged. PRICE IMPROVEMENT MOTIVATED SELLERS!!! Located in Clearwater, Florida, discover this lovely 2 bedroom, 3 bathroom home with an addition cozy room with private entrance could be an in law bedroom, adult child bedroom or a separate office. The open layout seamlessly connects the living room and Florida room to the well equipped spacious kitchen with an eating area, ample counter space, and plenty of storage cabinets a dream for any home chef. The primary bedroom, filled with natural light, includes a spacious built in closet and en suite bathroom. The second bedroom is bright and airy, featuring a large built in closet for storage. Entertain family and friends on the back patio overlooking the private and spacious backyard, perfect for gatherings and leisure. Tucked away on a quiet dead end street with minimal traffic, this home offers updates like a new AC and microwave in 2024, newer appliances, and interior paint in 2023. Conveniently located near Clearwater Beach, downtown Clearwater, Downtown Dunedin, US 19, shopping centers, hospitals, and entertainment venues. Every home has a storycheck out our storybookwelcome home!
Description
One or more photo(s) has been virtually staged. PRICE IMPROVEMENT MOTIVATED SELLERS!!! Located in Clearwater, Florida, discover this lovely 2 bedroom, 3 bathroom home with an addition cozy room with private entrance could be an in law bedroom, adult child bedroom or a separate office. The open layout seamlessly connects the living room and Florida room to the well equipped spacious kitchen with an eating area, ample counter space, and plenty of storage cabinets a dream for any home chef. The primary bedroom, filled with natural light, includes a spacious built in closet and en suite bathroom. The second bedroom is bright and airy, featuring a large built in closet for storage. Entertain family and friends on the back patio overlooking the private and spacious backyard, perfect for gatherings and leisure. Tucked away on a quiet dead end street with minimal traffic, this home offers updates like a new AC and microwave in 2024, newer appliances, and interior paint in 2023. Conveniently located near Clearwater Beach, downtown Clearwater, Downtown Dunedin, US 19, shopping centers, hospitals, and entertainment venues. Every home has a storycheck out our storybookwelcome home!
Payment Calculator
- Principal & Interest -
- Property Tax $
- Home Insurance $
- HOA Fees $
- Monthly -
Features
Building and Construction
- Covered Spaces: 0.00
- Exterior Features: Sliding Doors, Storage
- Flooring: Ceramic Tile, Laminate
- Living Area: 1902.00
- Other Structures: Shed(s), Storage
- Roof: Built-Up
Property Information
- Property Condition: Completed
Land Information
- Lot Features: Private
Garage and Parking
- Garage Spaces: 0.00
- Open Parking Spaces: 0.00
- Parking Features: Driveway
Eco-Communities
- Water Source: Public
Utilities
- Carport Spaces: 2.00
- Cooling: Central Air
- Heating: Central, Electric
- Pets Allowed: Yes
- Sewer: Septic Tank
- Utilities: Electricity Connected, Water Connected
Finance and Tax Information
- Home Owners Association Fee: 0.00
- Insurance Expense: 0.00
- Net Operating Income: 0.00
- Other Expense: 0.00
- Tax Year: 2023
Other Features
- Appliances: Dishwasher, Dryer, Electric Water Heater, Microwave, Range, Refrigerator, Washer
- Country: US
- Furnished: Unfurnished
- Interior Features: Ceiling Fans(s), Eat-in Kitchen, High Ceilings, Window Treatments
- Legal Description: PART OF SW 1/4 OF NE 1/4 OF SEC 23-29-15 DESC FROM NW COR OF SW 1/4 OF NE 1/4 OF SD SEC TH S88D57'46"E 242.82FT TH S00D20'33"E 124.95FT TO POB TH CONT S00D20'33"E 102.05FT TH S88D57'46"E 100FT TH N00D 20'33"W 101.36FT TH N88D 34'03"W 100.02FT TO POB
- Levels: One
- Area Major: 33756 - Clearwater/Belleair
- Occupant Type: Vacant
- Parcel Number: 23-29-15-00000-130-0300
- Style: Florida
- View: Trees/Woods
- Views: 153
- Zoning Code: R-3
Similar Properties
Nearby Subdivisions
Ardmore Place Rep
Belkeene
Belkeene 1st Add
Belleair Terrace
Belleview Court
Belmont Add 01
Belmont Sub
Belmont Sub 1st Add
Belmont Sub 2nd Add
Boulevard Heights
Brookhill
Chesterfield Heights
Chesterfield Heights 2nd Add
Clearwater
Douglas Manor Lake
Druid Groves Rep
Duncans A H Resub
Eden Court
Forrest Hill Estates
Gates Knoll
Gates Knoll 1st Add
Harbor Oaks
Highland Lake Sub 3rd Add
Highland Lake Sub 4th Add
Keeneair
Lakeview Estates
Lakeview Estates 1st Add
Lakeview Estates 1st Add Blk 5
Lakeview Heights
Lakeview Vista 1st Add Rep
Leisure Acres
Live Oak Court
Magnolia Heights
Magnolia Park
Mcveigh Sub 1st Add
Mcveigh Sub 2nd Add
Meadow Creek
Midway Acres
Monterey Gardens
Monterey Heights
Monterey Heights 1st Add
None
Normandy Park Oaks Condo
Normandy Park South
Not In Hernando
Oak Acres Add
Parkwood 1st Add
Penthouse Groves
Ponce Deleon Estates
Rollins Sub
Rosery Grove Villa
Salls Sub
Sirmons Heights
Sirmons Heights 1st Add
Starr Saverys Add
Sunny Park Groves
Sunshine Groves
Sunshine Terrace Condo
Tennessee Terrace
Woodridge Estates
Contact Info
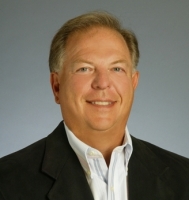
- Frank Filippelli, Broker,CDPE,CRS,REALTOR ®
- Southern Realty Ent. Inc.
- Quality Service for Quality Clients
- Mobile: 407.448.1042
- frank4074481042@gmail.com



