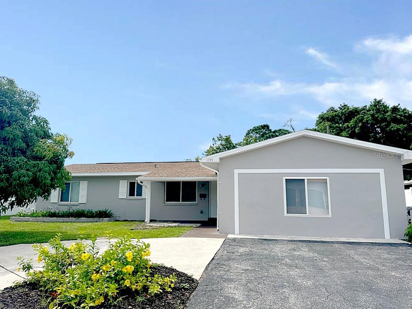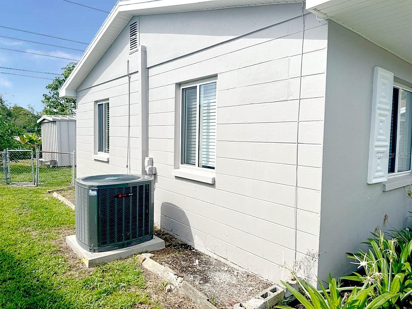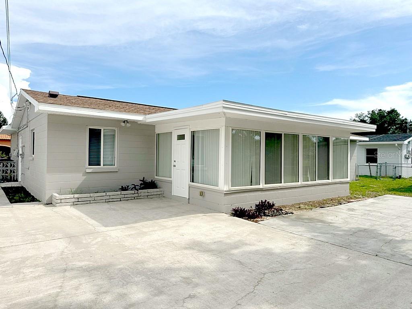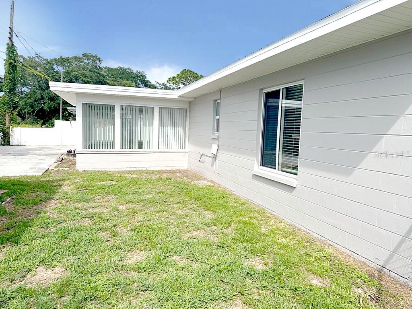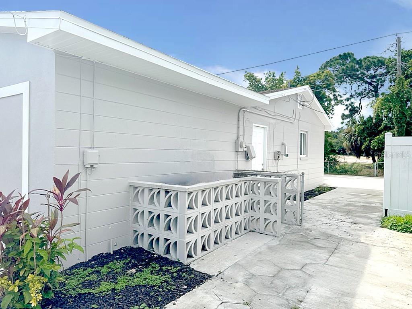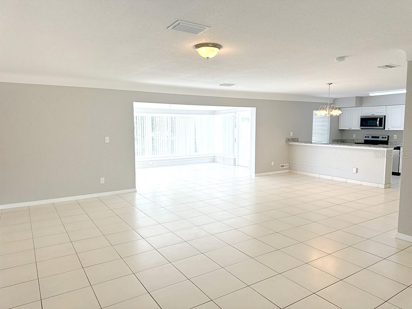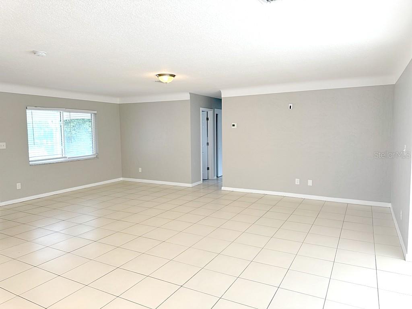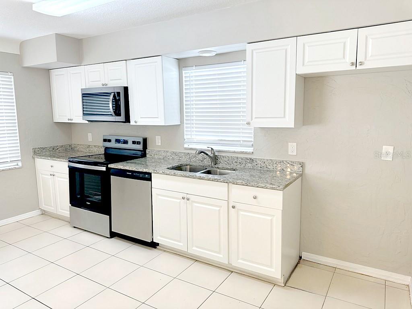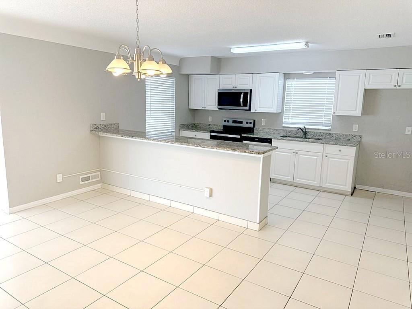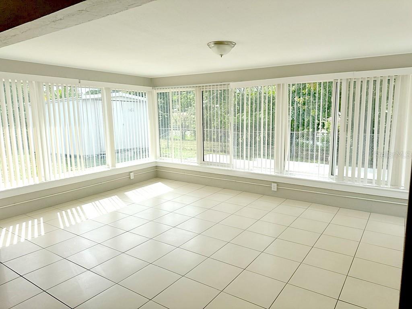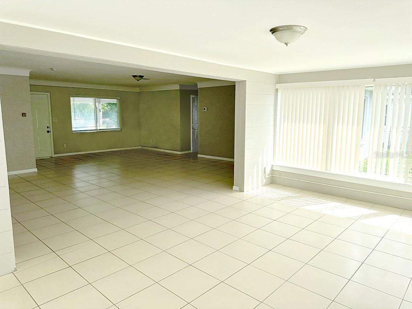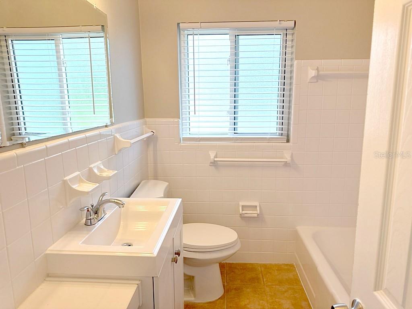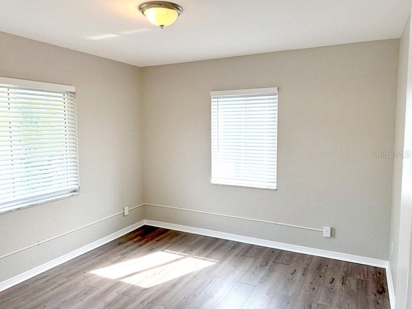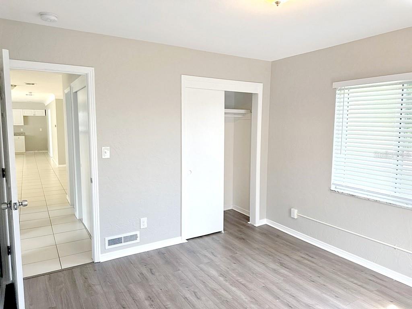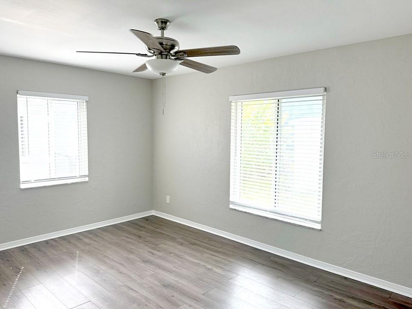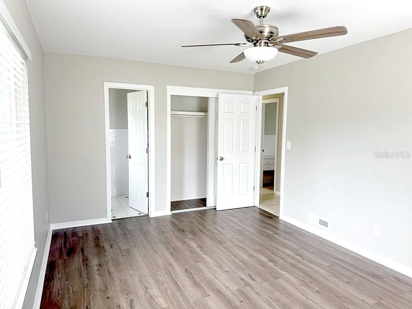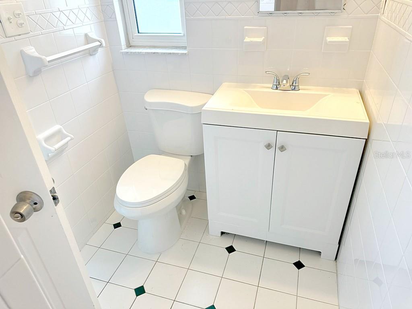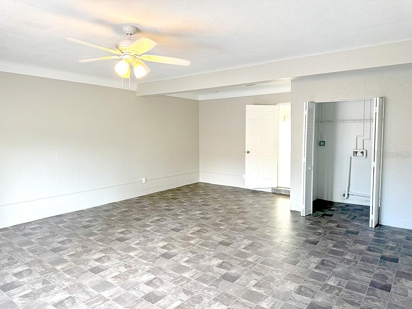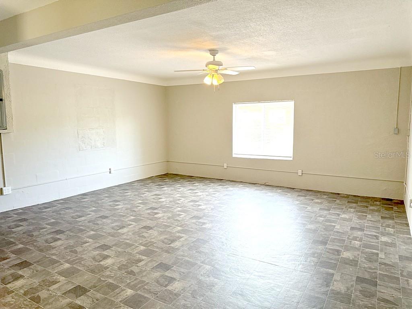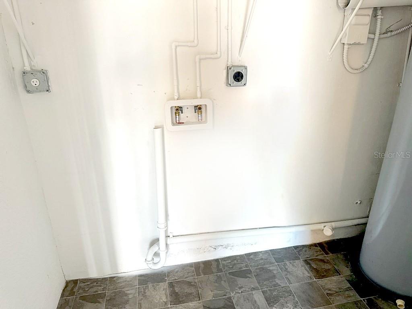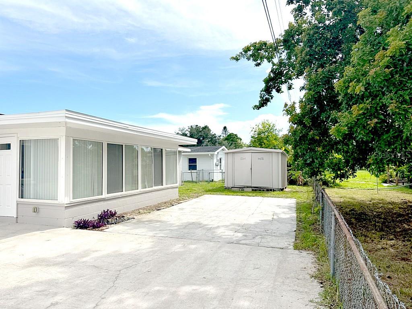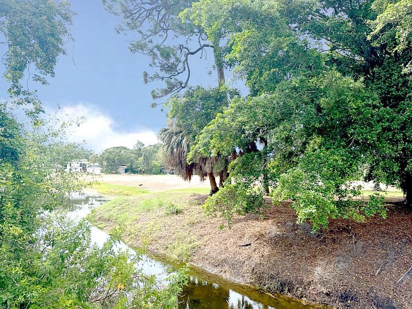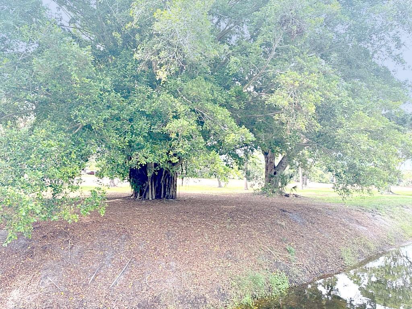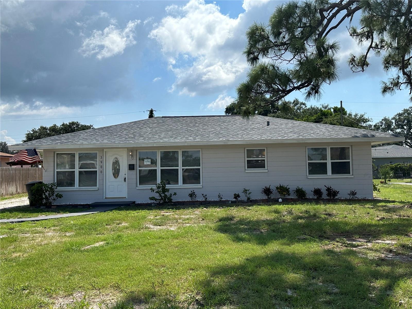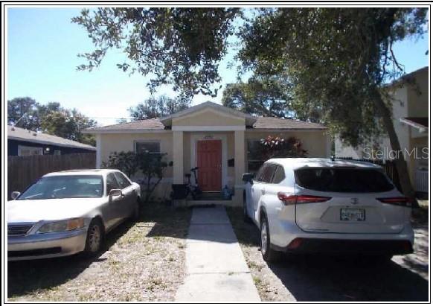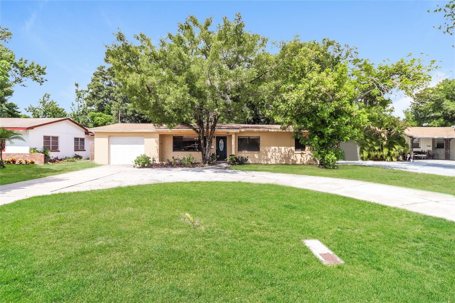1735 Lakewood Drive S, Saint Petersburg, FL 33712
Property Photos
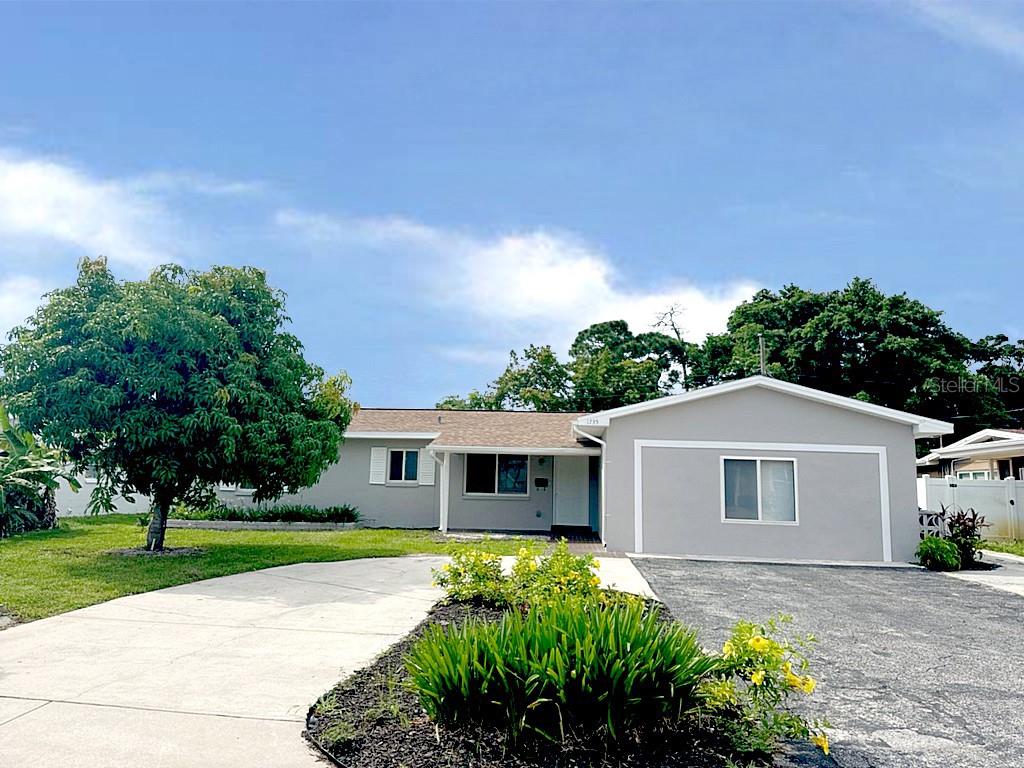
Would you like to sell your home before you purchase this one?
Priced at Only: $444,900
For more Information Call:
Address: 1735 Lakewood Drive S, Saint Petersburg, FL 33712
Property Location and Similar Properties
- MLS#: U8250505 ( Residential )
- Street Address: 1735 Lakewood Drive S
- Viewed: 13
- Price: $444,900
- Price sqft: $219
- Waterfront: No
- Year Built: 1959
- Bldg sqft: 2030
- Bedrooms: 2
- Total Baths: 2
- Full Baths: 2
- Days On Market: 66
- Additional Information
- Geolocation: 27.7219 / -82.6556
- County: PINELLAS
- City: Saint Petersburg
- Zipcode: 33712
- Subdivision: Lakewood Country Club Estates
- Elementary School: Maximo
- Middle School: Bay Point
- High School: Lakewood
- Provided by: WEICHERT REALTORS EXCLUSIVE PROPERTIES
- Contact: Peter Chicouris
- 813-426-2669
- DMCA Notice
-
DescriptionPRICE REDUCED...MID CENTURY GEM & GOLF COURSE VIEW......Spacious block home with open floorplan situated on 15th fairway of St Petersburg Country Club Golf Course. This attractive home offers over 1700 heated sq/ft of open living space which includes large combination living/dining area which is open the the kitchen with expansive breakfast bar, granite countertops, updated cabinetry, and stainless steel appliances. Just past the living area is the large Florida room that overlooks the fenced backyard with beautiful golf course views. The two nice sized bedrooms has a nice place to relax in comfort and 2 bathrooms mean no one has to wait in line. The converted garage can be used as a family room, man cave, game room, possible 3rd bedroom, large office space, etc., and also contains the laundry closet. The large patio out back provides plenty of room for entertaining large groups and has more than enough room for your grill, outdoor furniture, tables, chairs and more; again, with a view of the golf course just past mature shade trees. No HOA dues or flood insurance required! Located near golfing, shopping, groceries, banking, restaurants, recreation, schools, and more with easy access to I 275, US Hwy 19, Sunshine Skyway, and just a short drive to marinas, downtown St Petersburg, beautiful gulf beaches and more!
Payment Calculator
- Principal & Interest -
- Property Tax $
- Home Insurance $
- HOA Fees $
- Monthly -
Features
Building and Construction
- Covered Spaces: 0.00
- Exterior Features: Private Mailbox
- Fencing: Chain Link
- Flooring: Ceramic Tile, Luxury Vinyl, Vinyl
- Living Area: 1712.00
- Other Structures: Shed(s)
- Roof: Shingle
Land Information
- Lot Features: City Limits
School Information
- High School: Lakewood High-PN
- Middle School: Bay Point Middle-PN
- School Elementary: Maximo Elementary-PN
Garage and Parking
- Garage Spaces: 0.00
- Open Parking Spaces: 0.00
- Parking Features: Circular Driveway, Driveway
Eco-Communities
- Water Source: Public
Utilities
- Carport Spaces: 0.00
- Cooling: Central Air
- Heating: Central, Electric
- Sewer: Public Sewer
- Utilities: BB/HS Internet Available, Cable Available, Electricity Connected, Public, Sewer Connected, Street Lights, Water Connected
Finance and Tax Information
- Home Owners Association Fee: 0.00
- Insurance Expense: 0.00
- Net Operating Income: 0.00
- Other Expense: 0.00
- Tax Year: 2023
Other Features
- Appliances: Dishwasher, Electric Water Heater, Microwave, Range
- Country: US
- Furnished: Unfurnished
- Interior Features: Ceiling Fans(s), Living Room/Dining Room Combo
- Legal Description: LAKEWOOD COUNTRY CLUB ESTATES BLK 1, LOT 10
- Levels: One
- Area Major: 33712 - St Pete
- Occupant Type: Vacant
- Parcel Number: 01-32-16-49248-001-0100
- Style: Ranch
- View: Golf Course
- Views: 13
Similar Properties
Nearby Subdivisions
Blackburns W S Sub
Brightwood
Clayo Sub
Colonial Place Rev
Country Club Sub
Delmonte Sub
East Roselawn
Fruitland Heights B
Gateway Sub
Gormans R L Sub
Green Acres
Halls Central Ave 2
Lakeside 1st Add
Lakeview Grove
Lakewood Country Club Estates
Lakewood Estates Sec B
Lakewood Estates Sec F Rep 2
Lakewood Estates Tracts 1011
Lamparilla Sub
Lone Oak Add
Palmetto Park
Payne-hansen Sub 1
Paynehansen Sub 1
Pillsbury Park
Pine Grove Sub
Pinellas Bay Point Sub
Pineville Sub
Prathers Fifth Royal
Rose Mound Grove Sub
Royals Rosa E Sub
Saint Petersburg
Saunders Rep
Stephenson Manor
Stephensons Sub 2
Trotter Sub
Wedgewood Forrest
Wedgewood Park 3rd Add
West Wedgewood Park 8th Add
Wildwood Sub

- Frank Filippelli, Broker,CDPE,CRS,REALTOR ®
- Southern Realty Ent. Inc.
- Quality Service for Quality Clients
- Mobile: 407.448.1042
- frank4074481042@gmail.com


