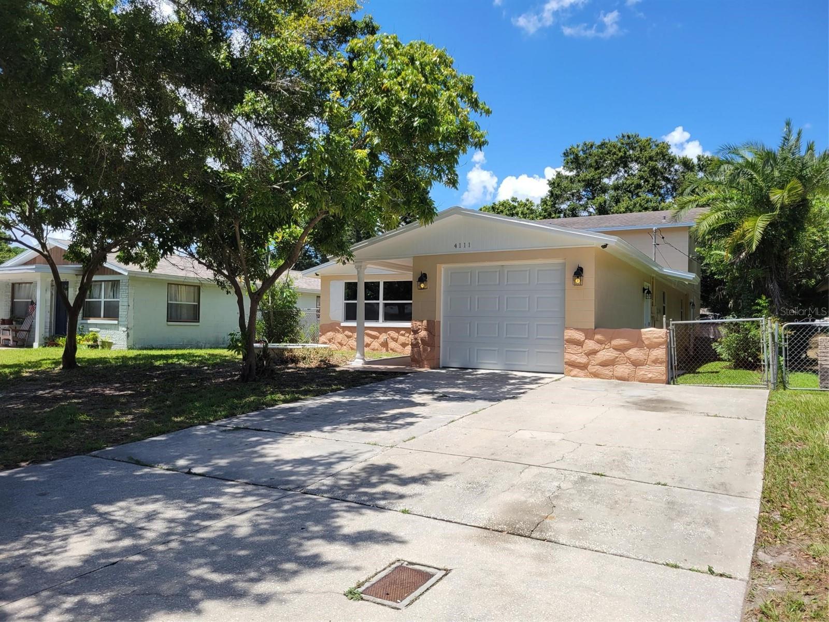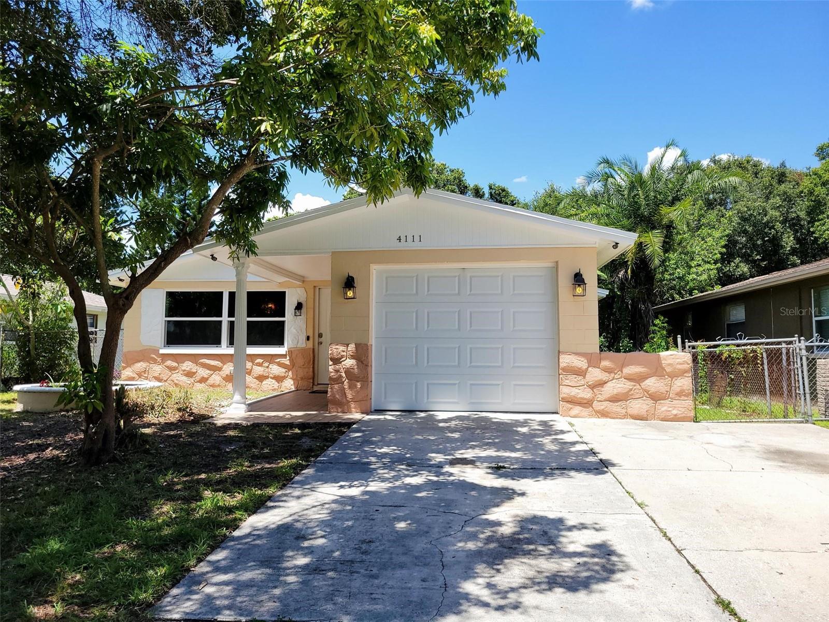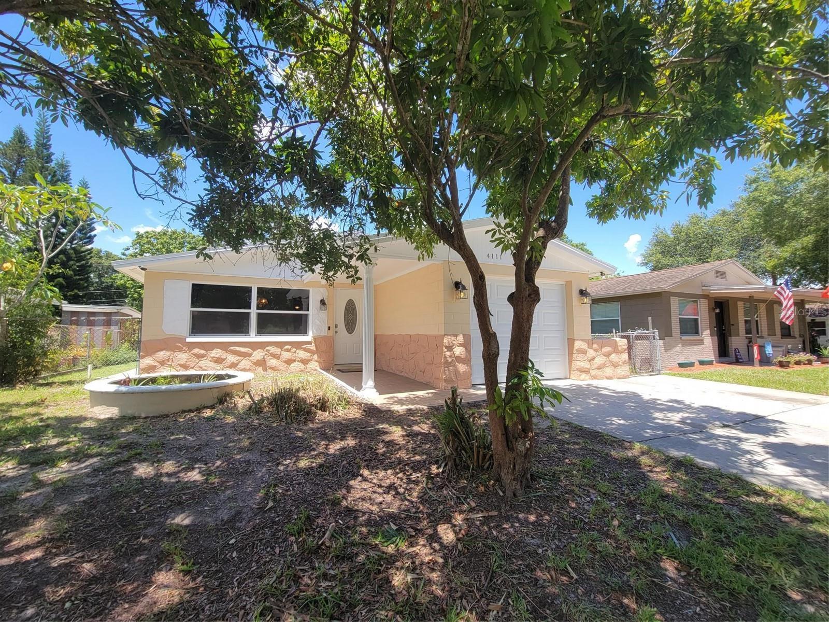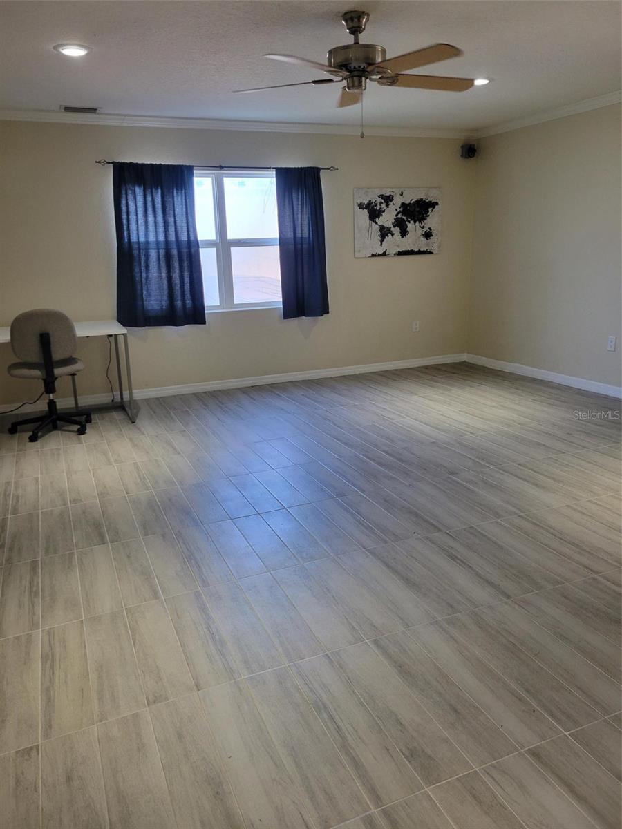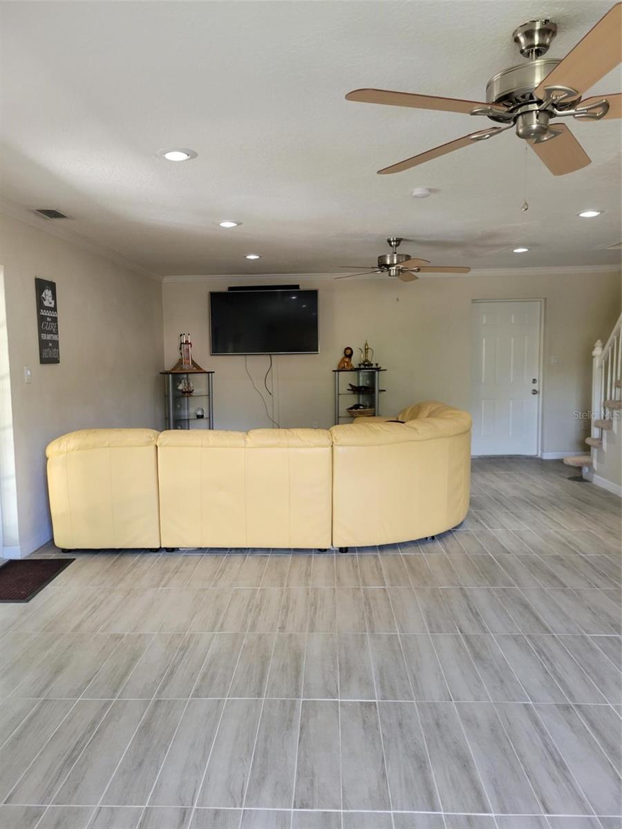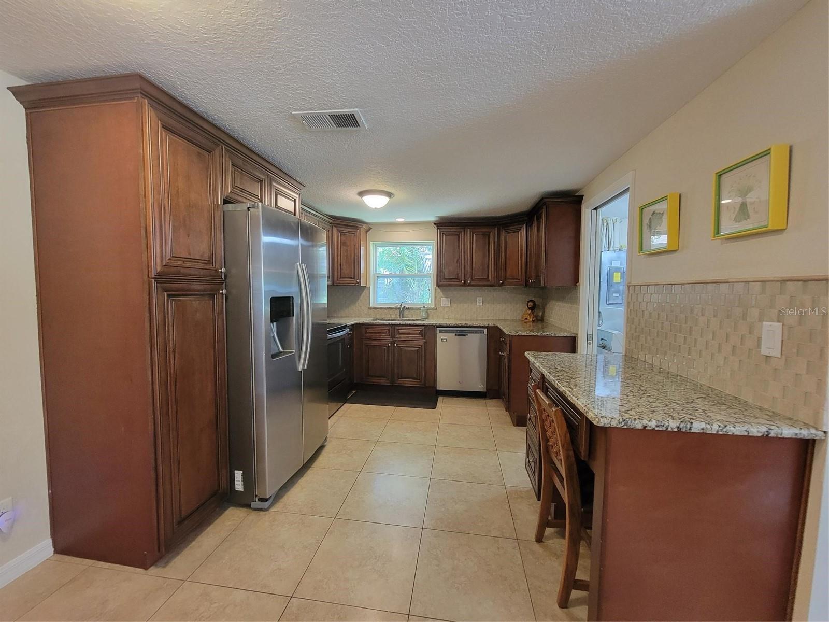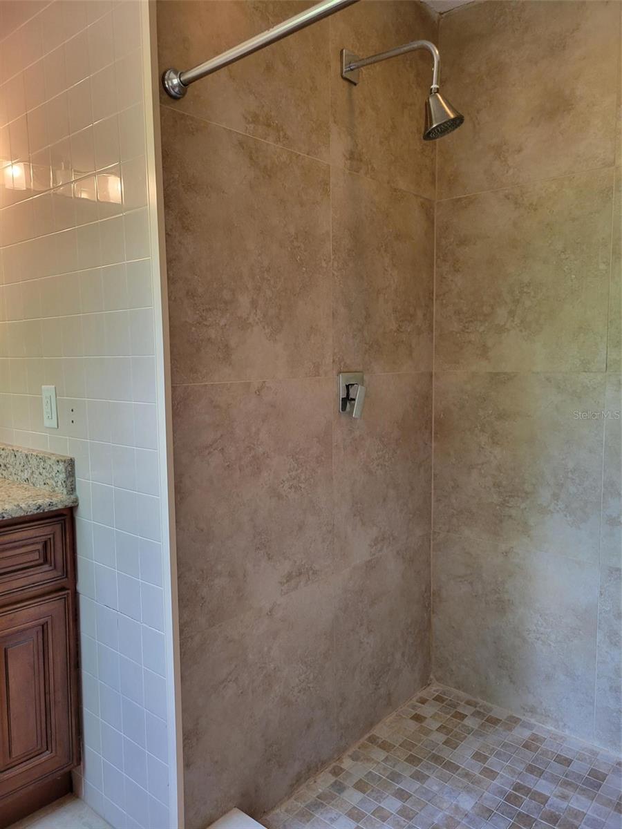4111 41st Avenue N, SAINT PETERSBURG, FL 33714
Property Photos
Would you like to sell your home before you purchase this one?
Priced at Only: $4,250
For more Information Call:
Address: 4111 41st Avenue N, SAINT PETERSBURG, FL 33714
Property Location and Similar Properties
- MLS#: U8244863 ( Residential )
- Street Address: 4111 41st Avenue N
- Viewed: 4
- Price: $4,250
- Price sqft: $1
- Waterfront: No
- Year Built: 1971
- Bldg sqft: 3036
- Bedrooms: 5
- Total Baths: 4
- Full Baths: 4
- Days On Market: 112
- Additional Information
- Geolocation: 27.8094 / -82.6901
- County: PINELLAS
- City: SAINT PETERSBURG
- Zipcode: 33714
- Subdivision: North Midway Sub 2
- Provided by: 3 Dot Realty LLC
- Contact: Rodolphe Brun (DR)
- 386-225-4943
- DMCA Notice
-
DescriptionOccupied untill mid August Do not Disturbe tennants Because of this only Common areas are pictured. This 2800 sq. ft. house has it all! Featuring 2 master bedrooms (the larger one is upstairs) each with its own full bathroom, 3 additional bedrooms (one of which ALSO its own full bathroom), and a hallway bathroom that can be shared. The kitchen boasts 2 large refrigerators, a built in microwave, a flat top stove, a large oven, granite countertops, and ample pantry and cabinet space. Theres a large laundry room with a full size washer and dryer and a second refrigerator, with the potential to have a standalone freezer. You will enjoy the HUGE family room, a large dining area off the kitchen, a large shed in the backyard for storage, and 1 car garage, plus 2 driveways with room to park 6 cars. The spacious backyard includes an area for BBQing and a firepit. The house is only a 10 minute drive to downtown St. Pete and USFSP, is close to SPC, and only 17 minutes to Eckerd College. Rent is $4250/month O.B.O. with the first months rent and security deposit required at move in (Total move in cost 2x monthly rent). Pets are allowed with a non refundable pet fee. This house is totally non smoking.
Payment Calculator
- Principal & Interest -
- Property Tax $
- Home Insurance $
- HOA Fees $
- Monthly -
Features
Building and Construction
- Covered Spaces: 0.00
- Exterior Features: Fence
- Flooring: Laminate, Tile, Wood
- Living Area: 1120.00
- Roof: Shingle
Land Information
- Lot Features: Interior Lot
Garage and Parking
- Garage Spaces: 0.00
- Open Parking Spaces: 0.00
Eco-Communities
- Water Source: Private, Well
Utilities
- Carport Spaces: 0.00
- Cooling: Central Air
- Heating: Central, Electric, Heat Pump
- Road Frontage Type: None
- Sewer: Private Sewer, Septic Tank
Finance and Tax Information
- Home Owners Association Fee: 0.00
- Insurance Expense: 0.00
- Net Operating Income: 0.00
- Other Expense: 0.00
- Tax Year: 2018
Other Features
- Appliances: Dishwasher, Range, Refrigerator
- Country: US
- Interior Features: Cathedral Ceiling(s), Ceiling Fans(s), High Ceilings, Vaulted Ceiling(s)
- Legal Description: DAYTONA NORTH SUBD BLOCK 113, LOT 10 OR BOOK 108 PAGE 527 OR, 193 PG 452 OR 673 PG 1382- OR
- Area Major: 32110 - Bunnell
- Occupant Type: Owner
- Parcel Number: 13-12-28-1800-01130-0100
- Possession: Close of Escrow
- Zoning Code: MH-2
Nearby Subdivisions
Arcadian Heights
Biltmore Terrace
Buckeye Sub
Clear Vista
East Orangewood Heights
Fischers J W 1st Add
Grove Park Vista Annex Rep
Harris School Sub 1
Harris School Sub 2
Highland Groves
Hoeldtke Heights Sub
Hoerners Homesite
Lakeside Sub
Larrys Sub
Lellman Heights 1st Sec
Lellman Heights 5th Sec
Lynnmoor
Mcmillins Choice
Midway Sub
Mockingbird Hill
Mohawk Park Rep
Morning Side Sub
New Home Sub
Nor-mar
Normar
North Midway Sub 1
North Midway Sub 2
Orange Hill Homes 1st Add
Royal Palm Heights
Thunderbird Hill

- Frank Filippelli, Broker,CDPE,CRS,REALTOR ®
- Southern Realty Ent. Inc.
- Quality Service for Quality Clients
- Mobile: 407.448.1042
- frank4074481042@gmail.com


