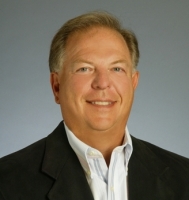1407 Berwyn Road, ORLANDO, FL 32806
Property Photos

Would you like to sell your home before you purchase this one?
Priced at Only: $2,899
For more Information Call:
Address: 1407 Berwyn Road, ORLANDO, FL 32806
Property Location and Similar Properties
- MLS#: O6262892 ( Residential Lease )
- Street Address: 1407 Berwyn Road
- Viewed: 9
- Price: $2,899
- Price sqft: $1
- Waterfront: No
- Year Built: 1957
- Bldg sqft: 2275
- Bedrooms: 3
- Total Baths: 2
- Full Baths: 2
- Garage / Parking Spaces: 2
- Days On Market: 6
- Additional Information
- Geolocation: 28.5251 / -81.3365
- County: ORANGE
- City: ORLANDO
- Zipcode: 32806
- Subdivision: Dover Shores Fifth Add
- Provided by: GLOBAL ENTERPRISE REALTY GROUP
- Contact: Darryl Henderson, Jr
- 321-281-8781
- DMCA Notice
-
DescriptionDiscover the perfect blend of style, comfort, and leisure in this beautifully updated single family home, offering 3 bedrooms, 2 baths, and a sparkling swimming pool in the highly sought after Dover Shores neighborhood. Boasting an open concept layout, this home is designed for modern living. Step inside to find laminate wood flooring throughout, creating a seamless flow between spaces, while the bathrooms feature sleek tile floors for a touch of sophistication. The kitchen, the heart of the home, dazzles with granite countertops, stainless steel appliances, and thoughtfully crafted cabinetry. The open living and dining areas are ideal for both entertaining and relaxation, with natural light streaming in to enhance the warm and inviting ambiance. The master and guest bathrooms are equally impressive, offering granite vanities and stylish finishes. Outside, the private backyard oasis features a swimming pool perfect for cooling off or enjoying Floridas sunny days. Situated in a prime location, this home provides convenient access to top rated schools, shopping, dining, and all that Orlando has to offer. 18 Minute drive to Orlando International airport, 37 minutes to Disney, 19 minutes to University of Central Florida, 45 minutes to NASA. With its modern updates, timeless appeal, and fantastic outdoor amenities, this property is ready to welcome you home.
Payment Calculator
- Principal & Interest -
- Property Tax $
- Home Insurance $
- HOA Fees $
- Monthly -
Features
Building and Construction
- Covered Spaces: 0.00
- Living Area: 1585.00
Garage and Parking
- Garage Spaces: 0.00
Eco-Communities
- Pool Features: In Ground
Utilities
- Carport Spaces: 2.00
- Cooling: Central Air
- Heating: Electric
- Pets Allowed: Cats OK, Dogs OK, Pet Deposit, Size Limit
Finance and Tax Information
- Home Owners Association Fee: 0.00
- Net Operating Income: 0.00
Rental Information
- Tenant Pays: Cleaning Fee
Other Features
- Appliances: Dishwasher, Disposal, Dryer, Microwave, Range, Refrigerator
- Country: US
- Furnished: Unfurnished
- Interior Features: Ceiling Fans(s), Open Floorplan, Stone Counters, Walk-In Closet(s)
- Levels: One
- Area Major: 32806 - Orlando/Delaney Park/Crystal Lake
- Occupant Type: Vacant
- Parcel Number: 32-22-30-2162-03-110
Owner Information
- Owner Pays: None
Similar Properties
Nearby Subdivisions
Agnes Heights
Bel Air Manor
Bethaway Sub
Blissfield Homes Sub
Close Sub
Clover Heights H95 The E 66.5
Cloverdale Sub
Cloverlawn
Cloverlawn H87 Lot 24 Less E 1
Conway Park
Copeland Park
Crystal Lake
Dixie Highlands Rep
Dover Shores Cuarta Adicin U12
Dover Shores Eighth Add
Dover Shores Fifth Add
Dover Shores Fourth Add
Dover Shores Fourth Addition U
E 150 Ft Of N 135 Ft Of S12 Of
Fernway
Green Fields
Hourglass Homes
Interlake Park Second Add
Jacob A Hollenbecks Sub
Jacob A Hollenbecks Sub G12 Lo
Jewel Shores
La Costa Brava Lakeside Condo
Lake Margaret Heights Sec 01
Lake Margaret Hills
Lake Pineloch Village Condo 05
Lakes Hills Sub
Lewis Manor
Lewis Manor X121 Lot 5
Michigan Ave Heights Sub
Miranda Villas
Pennsylvania Heights
Phillips Place
Shady Acres
Silver Dawn
Sodo House Tr A
Tbd
The Porches At Lake Terrace

- Frank Filippelli, Broker,CDPE,CRS,REALTOR ®
- Southern Realty Ent. Inc.
- Quality Service for Quality Clients
- Mobile: 407.448.1042
- frank4074481042@gmail.com










































