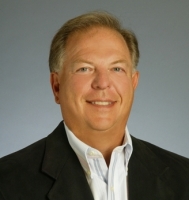8408 Ludington Circle, ORLANDO, FL 32836
Property Photos

Would you like to sell your home before you purchase this one?
Priced at Only: $13,000
For more Information Call:
Address: 8408 Ludington Circle, ORLANDO, FL 32836
Property Location and Similar Properties
- MLS#: O6254781 ( Residential Lease )
- Street Address: 8408 Ludington Circle
- Viewed: 18
- Price: $13,000
- Price sqft: $2
- Waterfront: No
- Year Built: 2018
- Bldg sqft: 5263
- Bedrooms: 6
- Total Baths: 5
- Full Baths: 5
- Garage / Parking Spaces: 3
- Days On Market: 39
- Additional Information
- Geolocation: 28.4097 / -81.4988
- County: ORANGE
- City: ORLANDO
- Zipcode: 32836
- Subdivision: Estateparkside
- Elementary School: Sand Lake Elem
- Middle School: Southwest Middle
- High School: Lake Buena Vista High School
- Provided by: PRIME PROPERTIES INT'L LLC
- Contact: Nabeel Ansari
- 407-422-6194
- DMCA Notice
-
DescriptionWelcome to your dream furnished home in one of the most desirable Dr. Phillips Estate at Parkside, a true embodiment of luxury living in an exclusive gated community. This stunning residence offers unparalleled elegance and modern comforts, making it a perfect oasis for those who appreciate the finer things in life. As you approach the property, you are greeted by immaculate landscaping and a grand faade that exudes sophistication. Upon entering, you will find a spacious and meticulously designed interior with six bedrooms and five bathrooms, providing ample space for both relaxation and entertainment. The home features not one, but two master suites, each lavishly appointed with indulgent amenities, ensuring a retreat like experience for the owners. The heart of this home is the gourmet kitchen, with high end appliances and fixtures. For those who love outdoor entertaining, there's a fully equipped kitchen by the pool, allowing you to host get togethers and barbecue parties with ease. Imagine savoring culinary delights while soaking up the Florida sun or enjoying the warm evening breeze. Speaking of outdoor activities, the property features a luxurious swimming pool where you can take refreshing dips and soak up the sun on quiet afternoons. The meticulously landscaped garden provides a serene backdrop, creating a tranquil environment for relaxation. Golf enthusiasts will appreciate the added luxury of a putting green, perfecting their shots just steps from the comfort of home. Beyond the confines of your private paradise, the gated community offers a variety of amenities, including a community club where you can socialize with neighbors and enjoy various recreational activities. The sense of security and exclusivity provided by the community ensures peace of mind, allowing you to fully enjoy the pleasures of your luxurious abode. In short, 8408 Ludington isn't just a house; It's a lifestyle statement. A haven where sophistication meets comfort, and where every detail has been meticulously selected to enhance your living experience. Don't miss the opportunity to make this exquisite property your forever home, where every day feels like a luxurious retreat
Payment Calculator
- Principal & Interest -
- Property Tax $
- Home Insurance $
- HOA Fees $
- Monthly -
Features
Building and Construction
- Covered Spaces: 0.00
- Exterior Features: Irrigation System, Outdoor Grill, Outdoor Kitchen, Sliding Doors
- Fencing: Fenced
- Flooring: Carpet, Ceramic Tile, Wood
- Living Area: 5263.00
- Other Structures: Cabana, Outdoor Kitchen
Property Information
- Property Condition: Completed
Land Information
- Lot Features: Landscaped, Oversized Lot
School Information
- High School: Lake Buena Vista High School
- Middle School: Southwest Middle
- School Elementary: Sand Lake Elem
Garage and Parking
- Garage Spaces: 3.00
- Parking Features: Driveway, Electric Vehicle Charging Station(s), Garage Door Opener
Eco-Communities
- Pool Features: Chlorine Free, Fiber Optic Lighting, Gunite, In Ground, Lighting, Outside Bath Access, Salt Water
Utilities
- Carport Spaces: 0.00
- Cooling: Central Air
- Heating: Central, Electric, Exhaust Fan
- Pets Allowed: Cats OK, Dogs OK, Pet Deposit, Size Limit
- Utilities: BB/HS Internet Available, Cable Available, Electricity Available, Fiber Optics, Phone Available, Water Available
Amenities
- Association Amenities: Clubhouse, Gated, Lobby Key Required, Playground, Pool
Finance and Tax Information
- Home Owners Association Fee: 0.00
- Net Operating Income: 0.00
Rental Information
- Tenant Pays: Re-Key Fee
Other Features
- Appliances: Bar Fridge, Built-In Oven, Convection Oven, Cooktop, Dishwasher, Disposal, Dryer, Electric Water Heater, Exhaust Fan, Freezer, Ice Maker, Microwave, Refrigerator, Washer, Water Filtration System, Water Purifier, Water Softener
- Association Name: Estate at Parkside Homeowners' Association
- Association Phone: 3523660234 x 129
- Country: US
- Furnished: Furnished
- Interior Features: Cathedral Ceiling(s), Ceiling Fans(s), Eat-in Kitchen, High Ceilings, Kitchen/Family Room Combo, L Dining, Open Floorplan, Primary Bedroom Main Floor, PrimaryBedroom Upstairs, Split Bedroom, Thermostat, Walk-In Closet(s)
- Levels: Two
- Area Major: 32836 - Orlando/Dr. Phillips/Bay Vista
- Occupant Type: Owner
- Parcel Number: 10-24-28-2500-00-030
- View: Trees/Woods
- Views: 18
Owner Information
- Owner Pays: Grounds Care, Internet, Pool Maintenance, Trash Collection
Similar Properties
Nearby Subdivisions
Arlington Bay
Avalon Ph 02 At Turtle Creek
Bella Nottevizcaya Ph 03 A C
Brentwood Club Ph 02 Rep
Bristol Park Ph 01
Citrus Chase
Diamond Cove
Diamond Coveb
Emerald Forest
Estateparkside
Estates At Phillips Landing Ph
Golden Oak Ph 4
Heritage Bay Drive Phillips Fl
Heritage Bay Phillips Landing
Mirabellavizcaya Ph 03
Newbury Park
Parkside Ph 1
Parkside Ph 2
Parkview Reserve Ph 2
Royal Cypress Preserve
Ruby Lkph 2
Sand Lake Cove Ph 01
Thornhill
Vizcaya
Waters Edge Boca Pointe At Tur

- Frank Filippelli, Broker,CDPE,CRS,REALTOR ®
- Southern Realty Ent. Inc.
- Quality Service for Quality Clients
- Mobile: 407.448.1042
- frank4074481042@gmail.com






























































