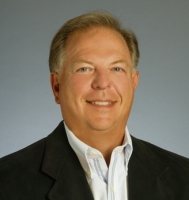1488 Travertine Terrace, SANFORD, FL 32771
Property Photos

Would you like to sell your home before you purchase this one?
Priced at Only: $345,000
For more Information Call:
Address: 1488 Travertine Terrace, SANFORD, FL 32771
Property Location and Similar Properties
- MLS#: O6252801 ( Residential )
- Street Address: 1488 Travertine Terrace
- Viewed: 26
- Price: $345,000
- Price sqft: $163
- Waterfront: Yes
- Wateraccess: Yes
- Waterfront Type: Pond
- Year Built: 2005
- Bldg sqft: 2123
- Bedrooms: 3
- Total Baths: 3
- Full Baths: 2
- 1/2 Baths: 1
- Garage / Parking Spaces: 2
- Days On Market: 44
- Additional Information
- Geolocation: 28.7952 / -81.3243
- County: SEMINOLE
- City: SANFORD
- Zipcode: 32771
- Subdivision: Greystone Ph 1
- Middle School: Sanford Middle
- High School: Seminole High
- Provided by: FINCH REAL ESTATE COMPANY
- Contact: Amber Finch
- 321-689-8196
- DMCA Notice
-
DescriptionWelcome to effortless living in this charming townhouse located within the GATED COMMUNITY of Greystone in Sanford. This thoughtfully designed two story residence invites you into a bright and welcoming first floor. To your right, you'll discover the spacious primary bedroom, featuring two generous sliding door closets and an ensuite bathroom equipped with a dual vanity, luxurious soaking tub, and a modern step in shower. To the left, youll find the heart of the home: a galley style kitchen that inspires culinary creativity. With versatile countertops, elegant 47 wood cabinetry, and a convenient closet pantry, this space offers ample storage and functionality. STAINLESS STEEL APPLIANCES elevate the aesthetic, while a breakfast bar provides a casual dining option and a service area for entertaining guests. The kitchen seamlessly flows into the combined dining and family room, creating an ideal setting for gatherings. A feeling of comfort and warmth is enhanced by gleaming wood laminate floors, an abundance of natural light, and impressive 12 foot VAULTED CEILINGS. Glass sliding doors open to a partially fenced patio, offering a private oasis with serene nature and POND VIEWS perfect for relaxing or entertaining. Completing the first floor are a convenient half bath and an indoor laundry area, adding to the home's practicality. Ascend the elegant wood staircase to the second level, where youll find two additional well sized bedrooms that share a full bathroom, perfect for family or guests. As a resident of Greystone, youll enjoy access to the sparkling community pool, where you can cool off or soak up the Florida sunshine, as well as a community playground. For fitness enthusiasts, the clubhouse fitness center offers a variety of equipment to help you stay active. Rest easy knowing that the HOA meticulously manages the pool, grounds, recreational facilities, and exterior maintenance, allowing you to spend less time worrying and more time enjoying the comforts of your home. This community is conveniently located within 2 miles of plentiful shopping and restaurant options at Seminole Towne Center, and access to SR 417 near the I 4 and SR 429 interchange. Major Systems: Roof 2020, A/C 2017, Water Heater 2005.
Payment Calculator
- Principal & Interest -
- Property Tax $
- Home Insurance $
- HOA Fees $
- Monthly -
Features
Building and Construction
- Covered Spaces: 0.00
- Exterior Features: Sliding Doors
- Flooring: Laminate, Tile
- Living Area: 1680.00
- Roof: Shingle
Land Information
- Lot Features: City Limits, Paved, Private
School Information
- High School: Seminole High
- Middle School: Sanford Middle
Garage and Parking
- Garage Spaces: 2.00
Eco-Communities
- Water Source: Public
Utilities
- Carport Spaces: 0.00
- Cooling: Central Air
- Heating: Central
- Pets Allowed: Cats OK, Dogs OK, Number Limit, Yes
- Sewer: Public Sewer
- Utilities: Electricity Connected, Public, Sewer Connected, Water Connected
Amenities
- Association Amenities: Clubhouse, Fitness Center, Playground, Pool, Vehicle Restrictions
Finance and Tax Information
- Home Owners Association Fee Includes: Pool
- Home Owners Association Fee: 281.00
- Net Operating Income: 0.00
- Tax Year: 2024
Other Features
- Appliances: Dishwasher, Disposal, Dryer, Range, Refrigerator, Washer
- Association Name: First Service Residential/Eufemia Roche
- Association Phone: 866-378-1099
- Country: US
- Interior Features: Ceiling Fans(s), Kitchen/Family Room Combo, Primary Bedroom Main Floor, Vaulted Ceiling(s)
- Legal Description: LOT 73 GREYSTONE PHASE 1 PB 65 PGS 75 - 82
- Levels: Two
- Area Major: 32771 - Sanford/Lake Forest
- Occupant Type: Vacant
- Parcel Number: 33-19-30-520-0000-0730
- Possession: Close of Escrow
- View: Trees/Woods, Water
- Views: 26
- Zoning Code: PD
Similar Properties

- Frank Filippelli, Broker,CDPE,CRS,REALTOR ®
- Southern Realty Ent. Inc.
- Quality Service for Quality Clients
- Mobile: 407.448.1042
- frank4074481042@gmail.com

































































