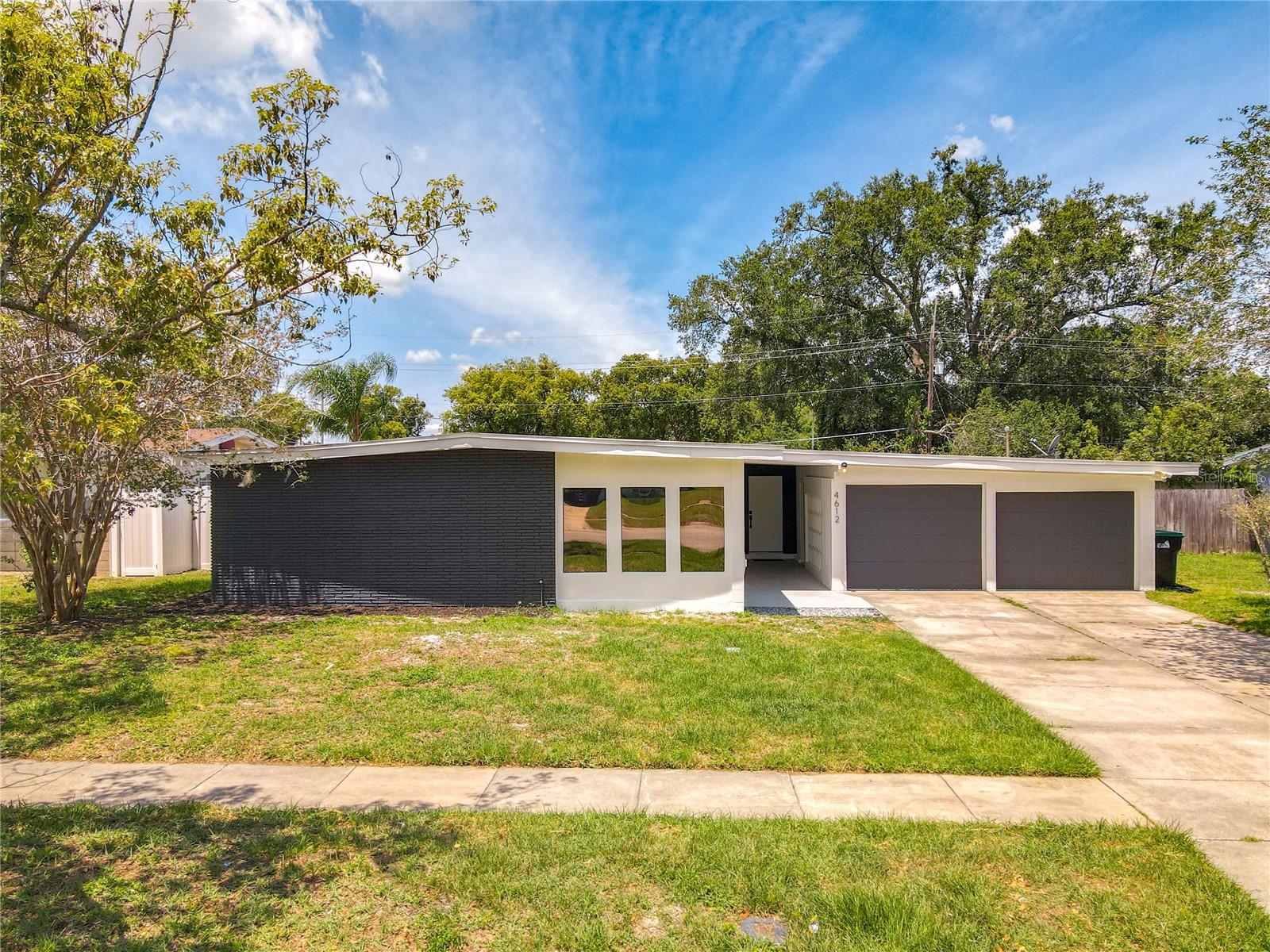1021 Lake Jessamine Drive, ORLANDO, FL 32839
Property Photos

Would you like to sell your home before you purchase this one?
Priced at Only: $525,000
For more Information Call:
Address: 1021 Lake Jessamine Drive, ORLANDO, FL 32839
Property Location and Similar Properties
- MLS#: O6243921 ( Residential )
- Street Address: 1021 Lake Jessamine Drive
- Viewed: 51
- Price: $525,000
- Price sqft: $228
- Waterfront: Yes
- Wateraccess: Yes
- Waterfront Type: Lake
- Year Built: 1958
- Bldg sqft: 2300
- Bedrooms: 3
- Total Baths: 3
- Full Baths: 3
- Garage / Parking Spaces: 2
- Days On Market: 82
- Additional Information
- Geolocation: 28.4794 / -81.3935
- County: ORANGE
- City: ORLANDO
- Zipcode: 32839
- Subdivision: Florida Shores
- Elementary School: Pershing Elem
- Middle School: Judson B Walker Middle
- High School: Oak Ridge High
- Provided by: KELLER WILLIAMS ADVANTAGE III REALTY
- Contact: Angel Ayala
- 407-207-0825
- DMCA Notice
-
DescriptionSTOP THE SEARCH!! This beautiful 3 bedroom, 2 bath single family home, located in the peaceful Lake Jessamine area, boasts a income producing 1 Bed and Bath mother in law suite with a fulll living room and kitchen. To top that it has a breathtaking view of Lake Tyner. Whether youre relaxing indoors or entertaining guests, the stunning views of Lake Tyner create a serene backdrop year round. Key features of this home include expansive living and dining areas that offer stunning lake views, perfect for relaxing or hosting gatherings. The updated kitchen provides abundant storage and generous counter space for meal preparation. The mother in law suite comes with its own private entrance, offering flexible living arrangements for guests or potential rental income. Outside, the spacious backyard is ideal for entertaining, with room to add a pool or outdoor kitchen. The property also features ample parking with a large driveway, and its prime location is just minutes from downtown Orlando and local amenities, blending convenience with serene living. Call today to secure your forever home in the heart of Orlando...
Payment Calculator
- Principal & Interest -
- Property Tax $
- Home Insurance $
- HOA Fees $
- Monthly -
Features
Building and Construction
- Covered Spaces: 0.00
- Exterior Features: Awning(s), French Doors, Hurricane Shutters, Storage
- Flooring: Ceramic Tile
- Living Area: 2040.00
- Roof: Shingle
School Information
- High School: Oak Ridge High
- Middle School: Judson B Walker Middle
- School Elementary: Pershing Elem
Garage and Parking
- Garage Spaces: 2.00
Eco-Communities
- Water Source: Public
Utilities
- Carport Spaces: 0.00
- Cooling: Central Air
- Heating: Central
- Sewer: Public Sewer
- Utilities: Electricity Connected, Solar
Finance and Tax Information
- Home Owners Association Fee: 0.00
- Net Operating Income: 0.00
- Tax Year: 2023
Other Features
- Appliances: Dishwasher, Dryer, Electric Water Heater, Range, Refrigerator
- Country: US
- Interior Features: Eat-in Kitchen, Kitchen/Family Room Combo, Thermostat
- Legal Description: FLORIDA SHORES Q/142 LOT 3 BLK D
- Levels: One
- Area Major: 32839 - Orlando/Edgewood/Pinecastle
- Occupant Type: Owner
- Parcel Number: 22-23-29-2792-04-030
- Views: 51
- Zoning Code: R-1AA
Similar Properties
Nearby Subdivisions
Angebilt Add
Camellia Gardens Sec 03
Estatespk Central Condo Bldg
Florida Shores
Haven Oaks
Holden Cove
Holden Manor
Holden Park
Jessamine Terrace Sub
Lake Holden Shores
Laurel Park
Medallion Estates
Ohio Homesites
Orange Blossom Terrace
Orange Blossom Terrace First A
Prosper Colony 222329
Winter Run

- Frank Filippelli, Broker,CDPE,CRS,REALTOR ®
- Southern Realty Ent. Inc.
- Quality Service for Quality Clients
- Mobile: 407.448.1042
- frank4074481042@gmail.com


















































