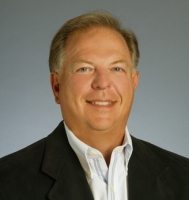110 San Lucia Drive, DEBARY, FL 32713
Property Photos

Would you like to sell your home before you purchase this one?
Priced at Only: $620,000
For more Information Call:
Address: 110 San Lucia Drive, DEBARY, FL 32713
Property Location and Similar Properties
- MLS#: O6223266 ( Residential )
- Street Address: 110 San Lucia Drive
- Viewed: 28
- Price: $620,000
- Price sqft: $208
- Waterfront: No
- Year Built: 2017
- Bldg sqft: 2987
- Bedrooms: 4
- Total Baths: 3
- Full Baths: 3
- Garage / Parking Spaces: 3
- Days On Market: 153
- Additional Information
- Geolocation: 28.8823 / -81.3591
- County: VOLUSIA
- City: DEBARY
- Zipcode: 32713
- Subdivision: Riviera Bella Un 01
- Elementary School: Debary Elem
- Middle School: Heritage Middle
- High School: University High School VOL
- Provided by: EXP REALTY LLC
- Contact: Sascha Davis
- 888-883-8509
- DMCA Notice
-
DescriptionMOTIVATED SELLER! FANTASTIC 4 bedroom 3 bath home boasting a 3 car garage in the Gated Community of Riviera Bella. Curb appeal abounds with lush landscaping and a paver driveway and Barrel tile roof. The kitchen is open to a large living room w/ rich espresso cabinets & a gray subway tile back splash, stainless steel appliances which include a natural gas stove! The kitchen features a large center island with room for bar stools seating. Adjacent to the kitchen is a cozy breakfast nook with lots of natural light. A separate dining room w/ ample space for a large table is available for special occasions. This home has been freshly painted thru out! The Owners Suite is light & bright & leads to a beautiful double vanity en suite as well as a custom closet ready for all your personal belongings. Three other bedrooms are available, one of which has its own full bath perfect for guest. This home features High Ceilings thru out, a spacious laundry room w/shelving as well as custom shelving in the garage for loads of storage! Enjoy the community center which is a short walk or golf cart ride away that features a beautiful pool & more to enjoy! Come see for yourself & make this stunning home yours!
Payment Calculator
- Principal & Interest -
- Property Tax $
- Home Insurance $
- HOA Fees $
- Monthly -
Features
Building and Construction
- Covered Spaces: 0.00
- Exterior Features: Irrigation System, Lighting, Sliding Doors
- Flooring: Carpet, Ceramic Tile
- Living Area: 2600.00
- Roof: Tile
Land Information
- Lot Features: Level
School Information
- High School: University High School-VOL
- Middle School: Heritage Middle
- School Elementary: Debary Elem
Garage and Parking
- Garage Spaces: 3.00
- Parking Features: Driveway, Garage Door Opener
Eco-Communities
- Water Source: Public
Utilities
- Carport Spaces: 0.00
- Cooling: Central Air
- Heating: Central
- Pets Allowed: Yes
- Sewer: Public Sewer
- Utilities: Electricity Connected, Natural Gas Connected, Public
Amenities
- Association Amenities: Clubhouse, Fitness Center, Gated, Pool
Finance and Tax Information
- Home Owners Association Fee Includes: Guard - 24 Hour, Maintenance Grounds, Management, Pool
- Home Owners Association Fee: 410.00
- Net Operating Income: 0.00
- Tax Year: 2023
Other Features
- Appliances: Built-In Oven, Cooktop, Dishwasher, Gas Water Heater, Microwave, Refrigerator
- Association Name: RIVIERA BELLA MASTER ASSOCIATION
- Association Phone: 386.310.2831
- Country: US
- Furnished: Unfurnished
- Interior Features: Eat-in Kitchen, Kitchen/Family Room Combo, Primary Bedroom Main Floor, Split Bedroom, Thermostat, Walk-In Closet(s)
- Legal Description: LOT 73 RIVIERA BELLA UNIT 1 MB 50 PGS 39-44 INC PER OR 5437 PG 3013 PER OR 5707 PG 4976 PER OR 6752 PGS 2281-2285 INC PER OR 7036 PGS 1492-1495 INC PER OR 7131 PG 3219 PER OR 7393 PG 3029 PER OR 7632 PG 2862
- Levels: One
- Area Major: 32713 - Debary
- Occupant Type: Owner
- Parcel Number: 62307570000000
- Possession: Close of Escrow
- Views: 28
- Zoning Code: RES
Similar Properties
Nearby Subdivisions
Christberger Manor
Debary Dev Builders
Debary Plantation
Debary Plantation Un 09b
Debary Plantation Un 13b1
Debary Plantation Un 17d
Debary S Of Highbanks W Of 17
Debary Woods
Fairways At Debary
Florida Lake Park Prop Inc
Folsom
Glen Abbey
Lake Marie Estates 03
Lake Marie Estates Rep
Lake Marie Ests Plat
Lake Marie Ests Plat 3
Miller Acres Sec 02
Millers Acres
Millers Acres Add 01
Not On List
Not On The List
Parkview
Parkview C D
Plantation Estates
River Oaks 01 Condo
Riviera Bella
Riviera Bella Un 01
Riviera Bella Un 4
Riviera Bella Un 5
Riviera Bella Un 8a
Riviera Bella Un 9c
Rivington 34s
Rivington 50s
Rivington 60s
Rivington Ph 1a
Rivington Ph 1b
Rivington Ph 1c
Rivington Ph 1d
Rivington Ph 2a
Rivington Phase 2a
Saxon Woods
Spring Glen
Spring Walk At The Junction Ph
Springview
Springview Woods Ph 2
Springwalk At The Junction
St Johns River Acres
St Johns River Estates
St Johns River Estates Un 2
Summerhaven Ph 03
Summerhaven Ph 04
Swallows
Terra Alta
Woodbound Lakes 5109
Woodlands At Glen Abbey

- Frank Filippelli, Broker,CDPE,CRS,REALTOR ®
- Southern Realty Ent. Inc.
- Quality Service for Quality Clients
- Mobile: 407.448.1042
- frank4074481042@gmail.com

















































