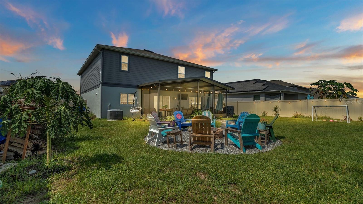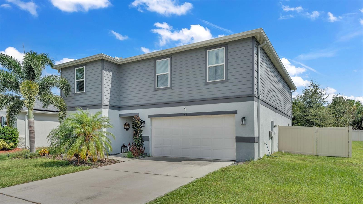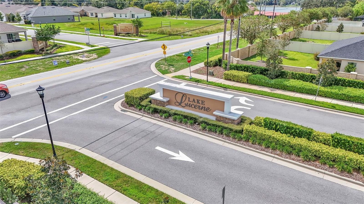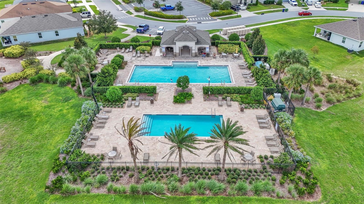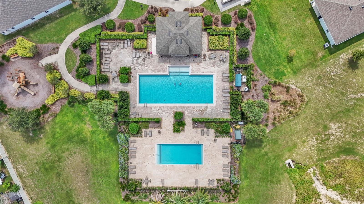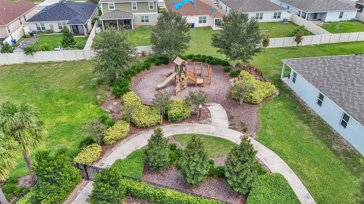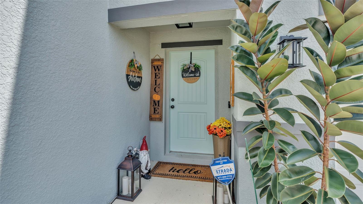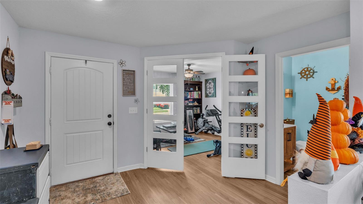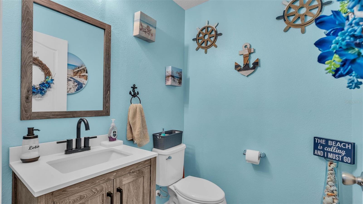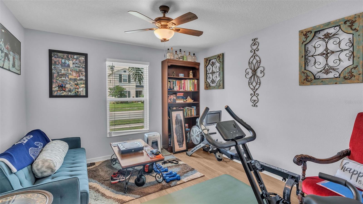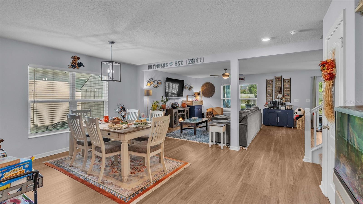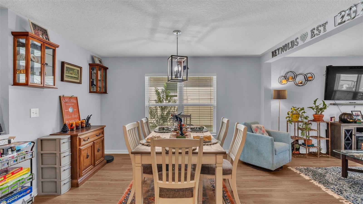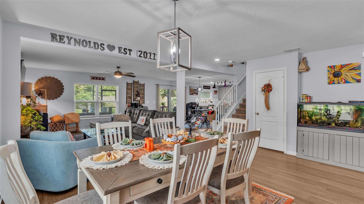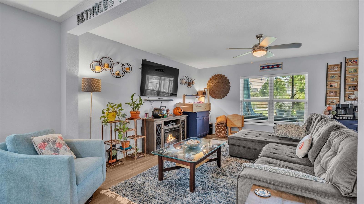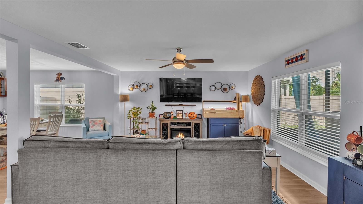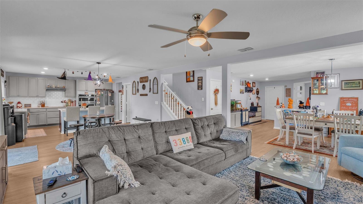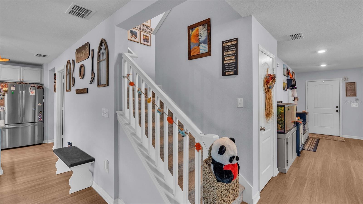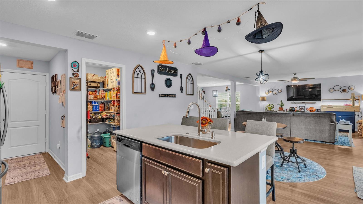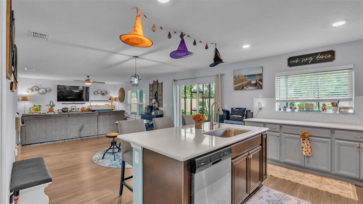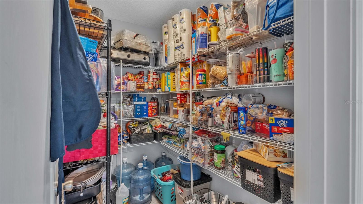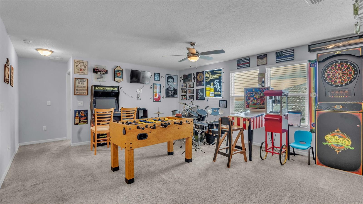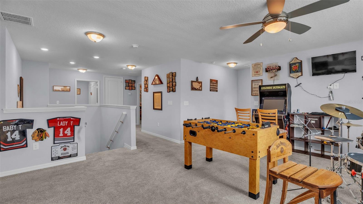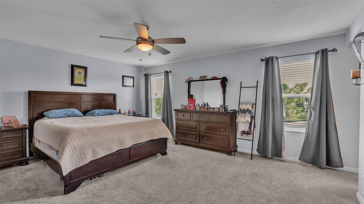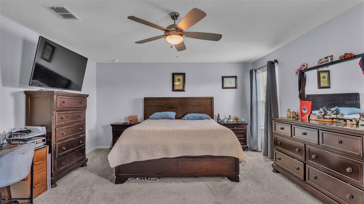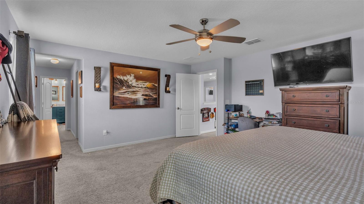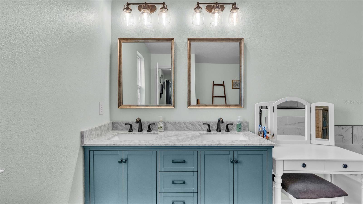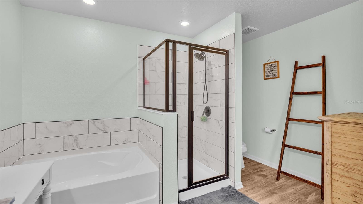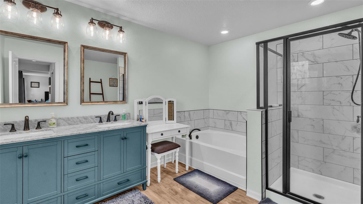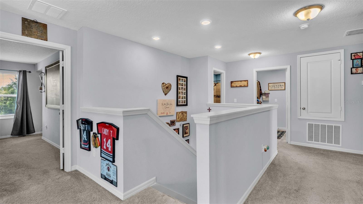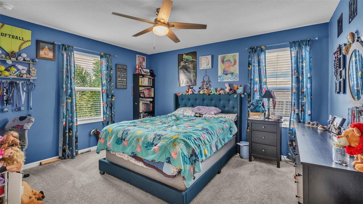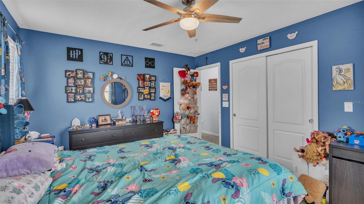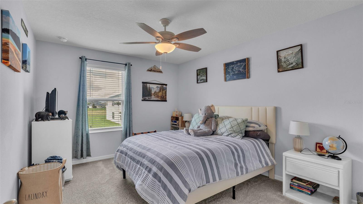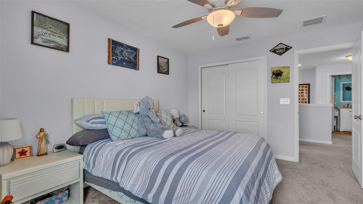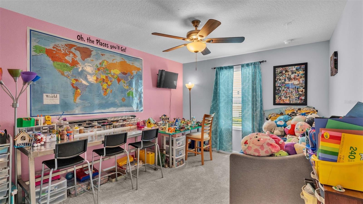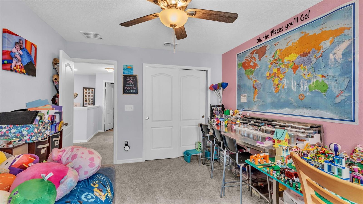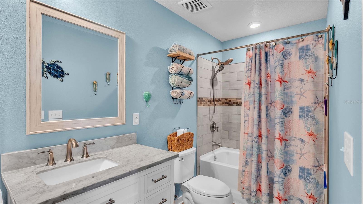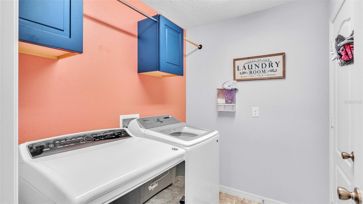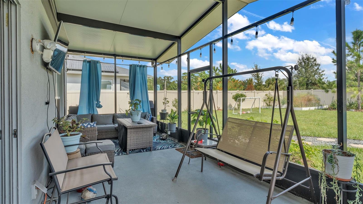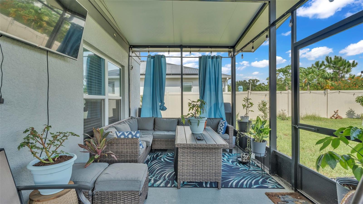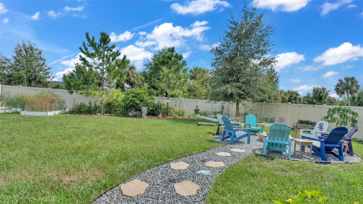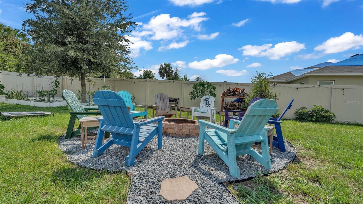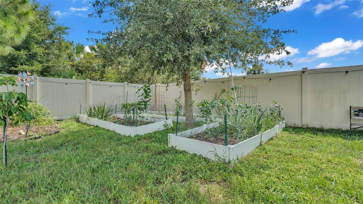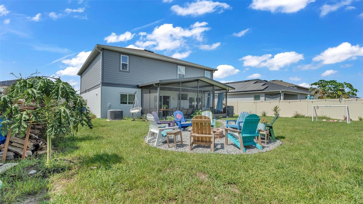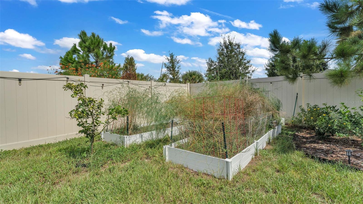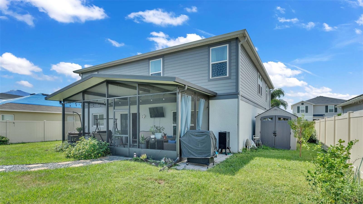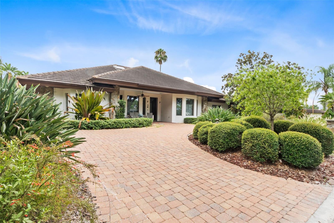411 Sunfish Drive, WINTER HAVEN, FL 33881
Property Photos
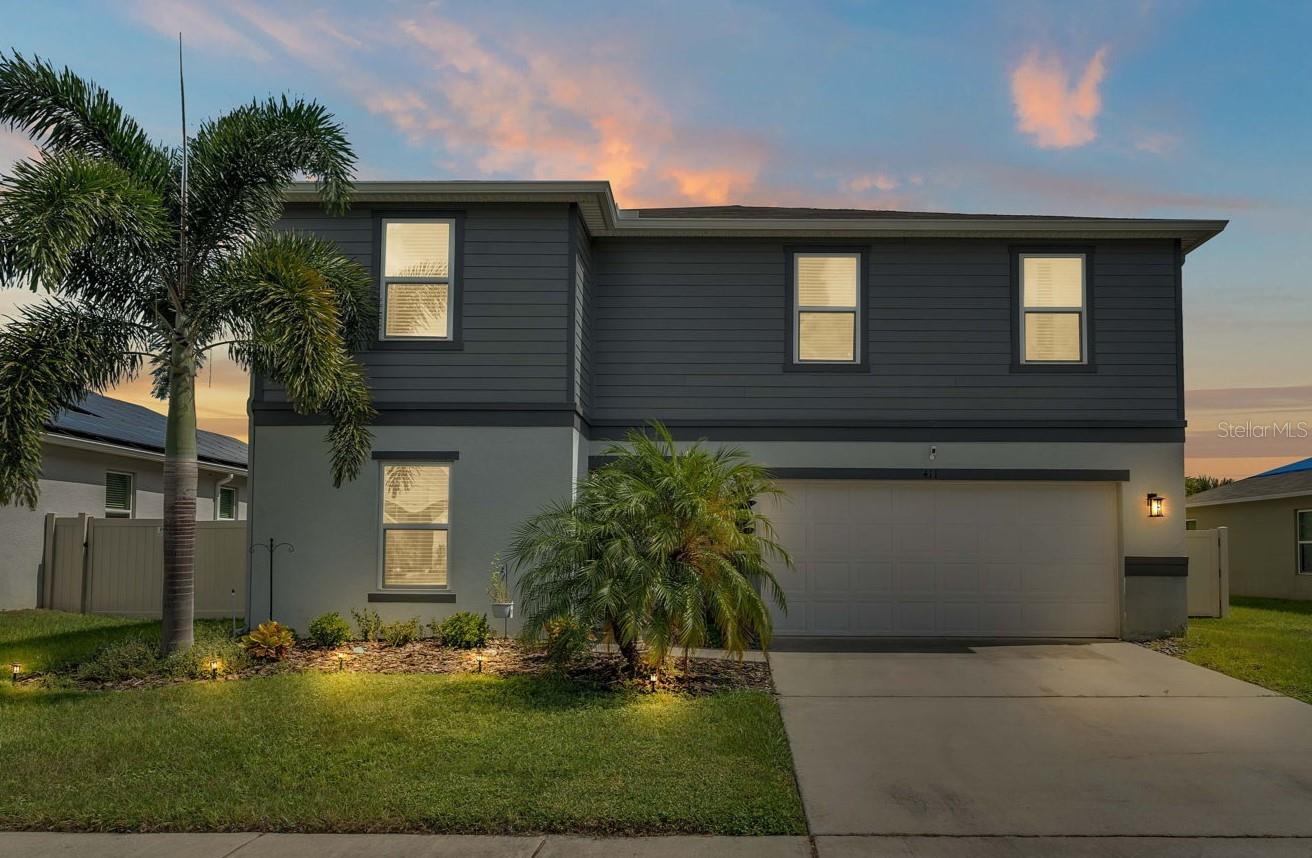
Would you like to sell your home before you purchase this one?
Priced at Only: $432,000
For more Information Call:
Address: 411 Sunfish Drive, WINTER HAVEN, FL 33881
Property Location and Similar Properties






- MLS#: B4901741 ( Residential )
- Street Address: 411 Sunfish Drive
- Viewed: 143
- Price: $432,000
- Price sqft: $121
- Waterfront: No
- Year Built: 2019
- Bldg sqft: 3575
- Bedrooms: 4
- Total Baths: 3
- Full Baths: 2
- 1/2 Baths: 1
- Garage / Parking Spaces: 2
- Days On Market: 201
- Additional Information
- Geolocation: 28.0838 / -81.678
- County: POLK
- City: WINTER HAVEN
- Zipcode: 33881
- Subdivision: Lucerne Ph 4
- Elementary School: Lake Alfred Elem
- Middle School: Boone
- High School: Haines City Senior
- Provided by: CRAIG BURKE REAL ESTATE GROUP, LLC
- Contact: Tony Insua Jr.
- 863-899-5010

- DMCA Notice
Description
Welcome to your ideal family home! Located in the community of Lake Lucerne, this roomy home has 4 bedrooms with an office/den, 2.5 bathrooms, a large loft and an upstairs laundry room. The downstairs living area boasts a gourmet kitchen with quartz countertops and stainless steel appliances made for entertaining. The spacious living area is ideal for family gatherings and parties. Step outside to a screened lanai to relax with the morning coffee and a book. The backyard completely fenced in with room for play, pets and a garden. Enjoy an evening fire in the stylish brick firepit. The community has a beautiful pool, playground and sidewalks for enjoying the outdoors. No CDD. Close to US 27 and 10 minutes from downtown Winter Haven.
Description
Welcome to your ideal family home! Located in the community of Lake Lucerne, this roomy home has 4 bedrooms with an office/den, 2.5 bathrooms, a large loft and an upstairs laundry room. The downstairs living area boasts a gourmet kitchen with quartz countertops and stainless steel appliances made for entertaining. The spacious living area is ideal for family gatherings and parties. Step outside to a screened lanai to relax with the morning coffee and a book. The backyard completely fenced in with room for play, pets and a garden. Enjoy an evening fire in the stylish brick firepit. The community has a beautiful pool, playground and sidewalks for enjoying the outdoors. No CDD. Close to US 27 and 10 minutes from downtown Winter Haven.
Payment Calculator
- Principal & Interest -
- Property Tax $
- Home Insurance $
- HOA Fees $
- Monthly -
Features
Building and Construction
- Builder Model: Plan 3016
- Builder Name: KB Homes
- Covered Spaces: 0.00
- Exterior Features: Irrigation System, Rain Gutters, Sidewalk
- Flooring: Carpet, Tile, Vinyl
- Living Area: 3075.00
- Roof: Shingle
Property Information
- Property Condition: Completed
School Information
- High School: Haines City Senior High
- Middle School: Boone Middle
- School Elementary: Lake Alfred Elem
Garage and Parking
- Garage Spaces: 2.00
- Open Parking Spaces: 0.00
Eco-Communities
- Water Source: Public
Utilities
- Carport Spaces: 0.00
- Cooling: Central Air
- Heating: Central
- Pets Allowed: Cats OK, Dogs OK, Number Limit, Yes
- Sewer: Public Sewer
- Utilities: BB/HS Internet Available, Public, Sewer Connected, Water Connected
Finance and Tax Information
- Home Owners Association Fee: 214.00
- Insurance Expense: 0.00
- Net Operating Income: 0.00
- Other Expense: 0.00
- Tax Year: 2023
Other Features
- Appliances: Dishwasher, Disposal, Electric Water Heater, Range, Refrigerator, Water Softener
- Association Name: Access Management
- Association Phone: 407-480-4200
- Country: US
- Interior Features: Ceiling Fans(s), Open Floorplan, Window Treatments
- Legal Description: LAKE LUCERNE PHASE 4 PB 169 PGS 38-39 LOT 77
- Levels: Two
- Area Major: 33881 - Winter Haven / Florence Villa
- Occupant Type: Owner
- Parcel Number: 26-28-02-522101-000770
- Views: 143
Similar Properties
Nearby Subdivisions
0
Aldoro Park 2
Annie O Maddox Sub
Brenton Manor
Brookhaven Village Second Add
Buckeye Heights
Buckeye Pointe
Buckeye Ridge
Buckeye Trace
Canton Park
Canton Pk
College Grove Rep
Conine Shore
Country Club Terrace
Country Club Trails
Country Walkwinter Haven
Country Walkwinter Haven Ph 2
Crestwood
Deerwood Or Harriben Investmen
Dundee Station
Eagle Crest
Eagles Landing
Eastwood Subdivision
Elbert Acres
Florence Citrus Growers Assn S
Forest Ridge
Gates Lake Region
Gateslk Region
Hamilton Meadows
Hamilton Pointe
Hamilton Ridge
Hampton Cove Pb 147 Pg 1618 Lo
Harbor At Lake Henry
Harrington A B Subdivision
Hartridge Harbor Add
Hartridge Harbor Addition
Hartridge Landing
Hartridge Manor
Haven Grove Estates
Haven Shores
Hess And Nagle Subdivision
Hills Lake Elbert
Howard Cannon Park
Ida Lake Sub
Inman Groves
Inman Grvs Ph 1
Inman Grvs Ph 2
Inwood
Inwood 1
Inwood 6
Island Lakes
Jace Lndg
Jarvis Heights
Jewett Mary B
Kenilworth Park
Krenson Bay
Lake Elbert Estates
Lake Elbert Heights
Lake Idyll Estates
Lake Lucerne Ii
Lake Lucerne Ph 1
Lake Lucerne Ph 2 3
Lake Lucerne Ph 4
Lake Lucerne Ph 5
Lake Lucerne Ph 6
Lake Rochelle Estates
Lake Silver Terrace
Lake Smart Estates
Lake Smart Pointe
Lakes At Lucerne Park Ph 02
Lakeside Landings Ph 01
Lakeside Lndgs Ph 3
Lakeslucerne Park Ph 4
Lakeslucerne Park Ph 5
Lakeslucerne Park Ph 6
Leisure Shores
Lewellen Bay
Lucerne Park Reserve
Lucerne Ph 4
Lucerne Shores
Magnolia Shores
Martha Heights
Not Applicable
Orange Shores
Poinsettia Heights
Pollard Shores
Revised Map Of Fernwood Add
Rosewood Manor
Royal Hills
Sanctuary By The Lake Ph 1
Sanctuary By The Lake Ph 2
Sanctuary By The Lake Ph One
Sanctuary By The Lake Phase On
Silvercrest Add
Smith Ida M 02 Rep
St James Crossing
St James Xing
Stately Oaks
Sunset Hills
Unk
West Cannon Heights
Westwood Sub
Windridge
Winter Haven East
Winter Haven Heights
Contact Info

- Frank Filippelli, Broker,CDPE,CRS,REALTOR ®
- Southern Realty Ent. Inc.
- Quality Service for Quality Clients
- Mobile: 407.448.1042
- frank4074481042@gmail.com



