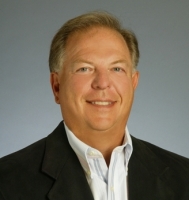3331 Shady Sunrise Loop, PLANT CITY, FL 33565
Property Photos

Would you like to sell your home before you purchase this one?
Priced at Only: $2,650
For more Information Call:
Address: 3331 Shady Sunrise Loop, PLANT CITY, FL 33565
Property Location and Similar Properties
- MLS#: TB8328347 ( Residential Lease )
- Street Address: 3331 Shady Sunrise Loop
- Viewed: 1
- Price: $2,650
- Price sqft: $1
- Waterfront: Yes
- Wateraccess: Yes
- Waterfront Type: Pond
- Year Built: 2024
- Bldg sqft: 2028
- Bedrooms: 3
- Total Baths: 2
- Full Baths: 2
- Garage / Parking Spaces: 2
- Days On Market: 5
- Additional Information
- Geolocation: 28.0579 / -82.0816
- County: HILLSBOROUGH
- City: PLANT CITY
- Zipcode: 33565
- Subdivision: 0001162730
- Elementary School: Knights HB
- Middle School: Marshall HB
- High School: Plant City HB
- Provided by: CHARLES RUTENBERG REALTY INC
- Contact: Kaylee Keller
- 727-538-9200
- DMCA Notice
-
DescriptionWelcome to this stunning, brand new construction villa featuring 3 spacious bedrooms and 2 modern bathrooms. Enjoy the serene pond view from your home, with an open floor plan that maximizes space and natural light. The main living areas boast stylish tile flooring, while the bedrooms are outfitted with plush carpeting for comfort. The gourmet kitchen is equipped with large island perfect for bar seating and entertaining, elegant quartz countertops, sleek white cabinetry, and brand new kitchen appliances, including a refrigerator, oven, microwave, and dishwasher. A washer and dryer are also included for added convenience. The home features a water softener system for enhanced water quality, ceiling fans, and blinds for a comfortable, energy efficient living experience. Step outside to the screened in back patio and relax or entertain with a view of the pond. The villa also comes with smart home technology to give you control over your environment at the touch of a button. Located in a resort style community, you'll enjoy exclusive amenities such as a beach style pool with a water slide, a lap pool, a dog park, a playground, basketball courts, and a fully equipped fitness center. This villa offers the perfect blend of modern living and resort style amenities, all in a convenient and picturesque setting. Make this brand new villa your next home! 1 year minimun lease*
Payment Calculator
- Principal & Interest -
- Property Tax $
- Home Insurance $
- HOA Fees $
- Monthly -
Features
Building and Construction
- Covered Spaces: 0.00
- Exterior Features: Hurricane Shutters, Irrigation System, Sidewalk
- Flooring: Carpet, Ceramic Tile
- Living Area: 1565.00
Property Information
- Property Condition: Completed
Land Information
- Lot Features: Landscaped
School Information
- High School: Plant City-HB
- Middle School: Marshall-HB
- School Elementary: Knights-HB
Garage and Parking
- Garage Spaces: 2.00
Eco-Communities
- Water Source: Public
Utilities
- Carport Spaces: 0.00
- Cooling: Central Air
- Heating: Central
- Pets Allowed: No
- Sewer: Public Sewer
- Utilities: BB/HS Internet Available, Cable Available
Amenities
- Association Amenities: Basketball Court
Finance and Tax Information
- Home Owners Association Fee: 0.00
- Net Operating Income: 0.00
Rental Information
- Tenant Pays: Carpet Cleaning Fee
Other Features
- Appliances: Dishwasher, Disposal, Dryer, Microwave, Range, Refrigerator, Washer, Water Softener
- Association Name: Farm at Varrea
- Country: US
- Furnished: Unfurnished
- Interior Features: Ceiling Fans(s), High Ceilings, Kitchen/Family Room Combo, Smart Home, Walk-In Closet(s), Window Treatments
- Levels: One
- Area Major: 33565 - Plant City
- Occupant Type: Owner
- Parcel Number: P-11-28-22-D2V-000000-00551.0
- View: Water
Owner Information
- Owner Pays: Grounds Care
Similar Properties

- Frank Filippelli, Broker,CDPE,CRS,REALTOR ®
- Southern Realty Ent. Inc.
- Quality Service for Quality Clients
- Mobile: 407.448.1042
- frank4074481042@gmail.com



























































































