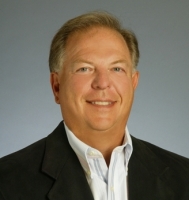5520 Terrain De Golf Drive, LUTZ, FL 33558
Property Photos

Would you like to sell your home before you purchase this one?
Priced at Only: $550,000
For more Information Call:
Address: 5520 Terrain De Golf Drive, LUTZ, FL 33558
Property Location and Similar Properties
- MLS#: TB8316554 ( Residential )
- Street Address: 5520 Terrain De Golf Drive
- Viewed: 26
- Price: $550,000
- Price sqft: $261
- Waterfront: No
- Year Built: 1999
- Bldg sqft: 2110
- Bedrooms: 4
- Total Baths: 2
- Full Baths: 2
- Garage / Parking Spaces: 2
- Days On Market: 44
- Additional Information
- Geolocation: 28.155 / -82.5349
- County: HILLSBOROUGH
- City: LUTZ
- Zipcode: 33558
- Subdivision: Cheval West Village 9
- Provided by: MARK SPAIN REAL ESTATE
- Contact: Jodi Morales
- 855-299-7653
- DMCA Notice
-
DescriptionWelcome to this beautiful 4 bedroom, 2 bathroom home in a prestigious gated community, featuring a split bedroom floor plan and luxury vinyl plank flooring throughout. The kitchen boasts granite countertops, a pantry, and an open view into the living and dining rooms, making it ideal for entertaining. Surrounding the home are meticulously landscaped front, side, and back yards, along with a private in ground chlorine pool enclosed in a screened lanai. Additionally, the roof was replaced in 2021 for added peace of mind. For golf enthusiasts, the award winning Cheval Championship Golf Course is right at your doorstep, offering a world class golfing experience. Set in the highly regarded Steinbrenner School District and conveniently close to the Veterans Expressway, Suncoast Trail, Tampa International Airport, and premier shopping and dining, this home combines luxury, privacy, and convenience. Dont miss the chance to make this exceptional property yoursschedule a private showing today!
Payment Calculator
- Principal & Interest -
- Property Tax $
- Home Insurance $
- HOA Fees $
- Monthly -
Features
Building and Construction
- Covered Spaces: 0.00
- Exterior Features: Private Mailbox, Sliding Doors
- Flooring: Carpet, Luxury Vinyl
- Living Area: 1665.00
- Roof: Shingle
Land Information
- Lot Features: Landscaped, Near Golf Course, Sidewalk
Garage and Parking
- Garage Spaces: 2.00
- Parking Features: Driveway, Garage Door Opener
Eco-Communities
- Pool Features: In Ground, Screen Enclosure
- Water Source: Public
Utilities
- Carport Spaces: 0.00
- Cooling: Central Air
- Heating: Central, Electric
- Pets Allowed: Yes
- Sewer: Public Sewer
- Utilities: BB/HS Internet Available, Cable Available, Electricity Connected, Sewer Connected, Water Connected
Finance and Tax Information
- Home Owners Association Fee: 150.00
- Net Operating Income: 0.00
- Tax Year: 2023
Other Features
- Appliances: Convection Oven, Dishwasher, Microwave, Range, Refrigerator
- Association Name: Shelly Bramm
- Association Phone: 8139364160
- Country: US
- Interior Features: Ceiling Fans(s), High Ceilings, Open Floorplan, Split Bedroom, Thermostat, Vaulted Ceiling(s)
- Legal Description: CHEVAL WEST VILLAGE 9 LOT 63
- Levels: One
- Area Major: 33558 - Lutz
- Occupant Type: Owner
- Parcel Number: U-07-27-18-0HX-000000-00063.0
- Views: 26
- Zoning Code: PD
Similar Properties
Nearby Subdivisions
.
Birchwood Preserve North Ph 1
Calusa Trace
Cheval
Cheval Cannes Village
Cheval East Bordeaux Ph 1
Cheval Polo Golf Cl Phas
Cheval West Village 5b Phase 2
Cheval West Village 9
Cheval West Villg 4 Ph 1
Cheval West Villg Three
Cheval Wimbledon Village
Cypress Ranch
Frenchs Platted Sub
Heritage Harbor Ph 2c
Lake Como Homesites
Lake Fern Villas
Lake Mary Lou North
Linda Lake Groves
Long Lake Ranch
Long Lake Ranch Village 1a
Long Lake Ranch Village 2 Pcls
Long Lake Ranch Village 2 Prcl
Long Lake Ranch Village 3 6 Pc
Morsani Ph 1
Morsani Phase 1
Orange Blossom Creek Ph 2
Rankin Acres
Stonebrier Ph 1
Stonebrier Ph 2apartial Re
Stonebrier Ph 3b
Stonebrier Ph 4b
Stonebrier Ph 4c
Sunlake Park
Unplatted
Villarosa H
Villarosa Ph 1a
Villarosa Ph F
Waterside Arbors

- Frank Filippelli, Broker,CDPE,CRS,REALTOR ®
- Southern Realty Ent. Inc.
- Quality Service for Quality Clients
- Mobile: 407.448.1042
- frank4074481042@gmail.com
































