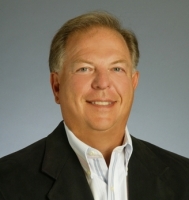18108 Bellezza Drive, ORLANDO, FL 32820
Property Photos

Would you like to sell your home before you purchase this one?
Priced at Only: $654,500
For more Information Call:
Address: 18108 Bellezza Drive, ORLANDO, FL 32820
Property Location and Similar Properties
- MLS#: TB8306188 ( Residential )
- Street Address: 18108 Bellezza Drive
- Viewed: 5
- Price: $654,500
- Price sqft: $190
- Waterfront: No
- Year Built: 2012
- Bldg sqft: 3437
- Bedrooms: 4
- Total Baths: 4
- Full Baths: 3
- 1/2 Baths: 1
- Garage / Parking Spaces: 2
- Days On Market: 82
- Additional Information
- Geolocation: 28.588 / -81.1096
- County: ORANGE
- City: ORLANDO
- Zipcode: 32820
- Provided by: FLAT FEE MLS REALTY
- Contact: Stephen Hachey
- 813-642-6030
- DMCA Notice
-
DescriptionBuyers will love coming home to this large stunning Mediterranean Brevard home in the upscale, gated community of Fontana Estates. With its manicured front gate landscaping, beautiful ponds, and lovely playground and park area, you will be proud to occupy one of the 79 Toll Bros built homes. From the covered front porch you enter an 8 ft wide entry with soaring 12 ft ceilings and feel the WOW of its open, spacious floor plan. The home is probably best described as open and flowing with the family room, kitchen and dining room all adjoining. This is a true split home, on one side, 3 nice size bdrms that share 2 full baths with bathtubs and vanities. The primary (master) is on the opposite end of the home and offers a spacious retreat with its extended area and 3 bay windows that have electronic shades. The high ceiling is trayed with a ceiling fan. A corridor from the master has 2 closets (one large walk in). The primary ensuite offers a private toilet area, garden tub, spacious tiled shower and a double vanity with makeup area. The kitchen provides a nice shelved pantry with even an outlet for a wine cooler and lots of 42 inch cabinets and granite countertops. The kitchen is open to the family room and from there you can walk out onto the huge back yard with a beautiful wall separating the yard and the wooded area. The is so much room to enjoy anything you decide to build here, a pool, outdoor kitchen etc., or just keep it a space to let pets roam freely. once back inside, find the large bonus room where you can exercise, study, or work from home (or do all three) The home built in 2012, by one of the nations top homebuilders has been built to withstand the elements of Florida weather with Taylor foam in the outter walls, vinyl low e windows, R 36 insulation and radiant over the garage in the floored attic. There is also a large overhead storage rack in the garage (epoxy floor). Convenient to UCF, East Colonial Drive and 408 Expressway this home still has the feel of being out in the country . Schedule a showing today and enjoy all this home and community have.
Payment Calculator
- Principal & Interest -
- Property Tax $
- Home Insurance $
- HOA Fees $
- Monthly -
Features
Building and Construction
- Covered Spaces: 0.00
- Exterior Features: Irrigation System, Rain Gutters, Sidewalk, Sliding Doors, Sprinkler Metered
- Flooring: Carpet, Ceramic Tile
- Living Area: 2971.00
- Roof: Tile
Land Information
- Lot Features: Greenbelt, In County, Level, Oversized Lot, Sidewalk, Paved
Garage and Parking
- Garage Spaces: 2.00
- Parking Features: Driveway, Garage Door Opener
Eco-Communities
- Water Source: None, Public
Utilities
- Carport Spaces: 0.00
- Cooling: Central Air
- Heating: Electric, Exhaust Fan, Heat Pump
- Pets Allowed: Yes
- Sewer: Septic Tank
- Utilities: BB/HS Internet Available, Cable Available, Cable Connected, Electricity Available, Electricity Connected, Sprinkler Meter, Street Lights, Underground Utilities, Water Available
Amenities
- Association Amenities: Gated, Park, Playground, Security
Finance and Tax Information
- Home Owners Association Fee Includes: Escrow Reserves Fund
- Home Owners Association Fee: 552.00
- Net Operating Income: 0.00
- Tax Year: 2023
Other Features
- Accessibility Features: Accessible Approach with Ramp, Accessible Bedroom, Accessible Closets, Accessible Entrance, Accessible Full Bath, Central Living Area
- Appliances: Cooktop, Dishwasher, Disposal, Electric Water Heater, Exhaust Fan, Ice Maker, Microwave, Range
- Association Name: Jordan Immerson
- Association Phone: 407-855-5950
- Country: US
- Furnished: Unfurnished
- Interior Features: Ceiling Fans(s), Eat-in Kitchen, High Ceilings, In Wall Pest System, Kitchen/Family Room Combo, Living Room/Dining Room Combo, Open Floorplan, Primary Bedroom Main Floor, Solid Surface Counters, Solid Wood Cabinets, Split Bedroom, Stone Counters, Thermostat, Tray Ceiling(s), Walk-In Closet(s)
- Legal Description: FONTANA ESTATES 75/85 LOT 21
- Levels: One
- Area Major: 32820 - Orlando/Bithlo
- Occupant Type: Owner
- Parcel Number: 10-22-32-2772-00-210
- Style: Mediterranean
- View: Trees/Woods
- Zoning Code: R-CE-C
Similar Properties
Nearby Subdivisions
Chapman Lakes
Corner Lake Ph 03 A B
Country Lake Ests
Cypress Lakes
Cypress Lakes Parcels E And F
Cypress Lakes Pcls D L
Cypress Lakes Pcls E F
Cypress Lakes Pcls J K
Cypress Lakes Ph 01 4682
Cypress Lakes Prcl G
Estateslk Pickett Ph 1
Estateslk Pickettph 1
Lake Pickett Reserve
Seaward Plantation Estates
Sunset Preserve
Sunset Preserve Ph 1
Sunset Preserve Ph 5a
Uknwn

- Frank Filippelli, Broker,CDPE,CRS,REALTOR ®
- Southern Realty Ent. Inc.
- Quality Service for Quality Clients
- Mobile: 407.448.1042
- frank4074481042@gmail.com






























