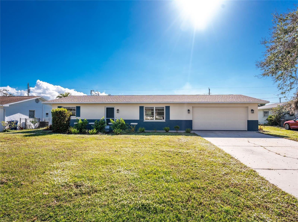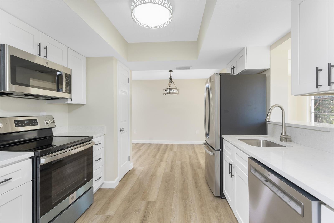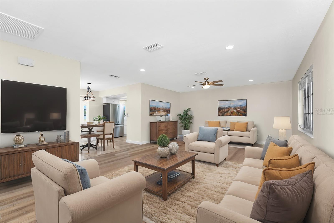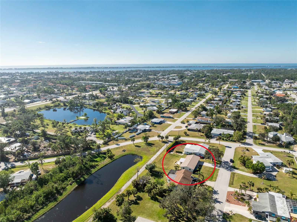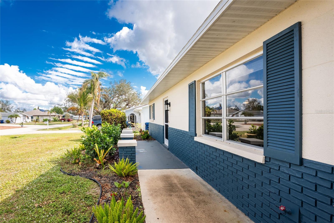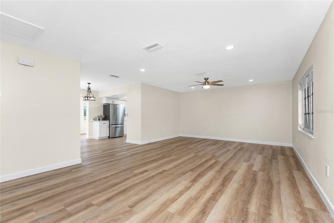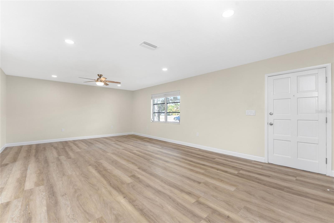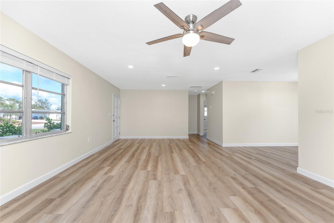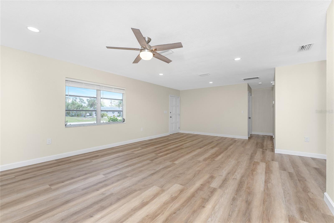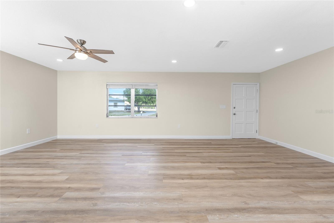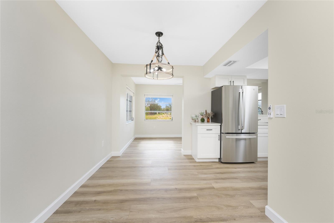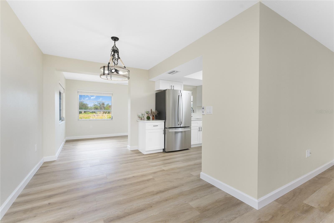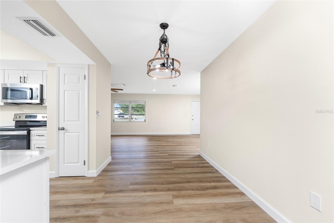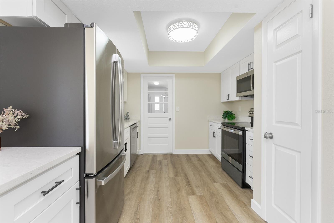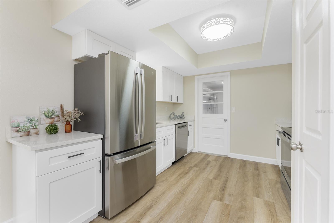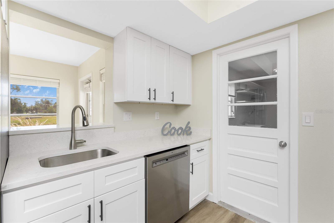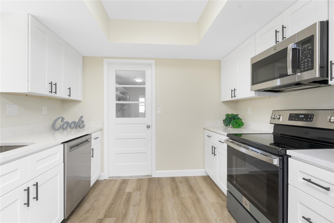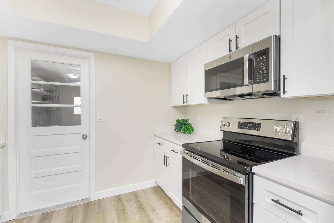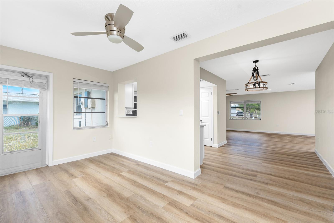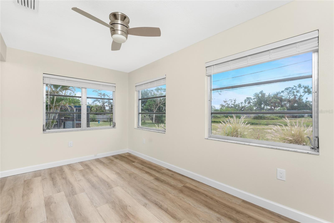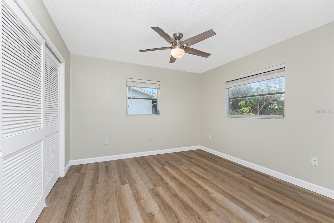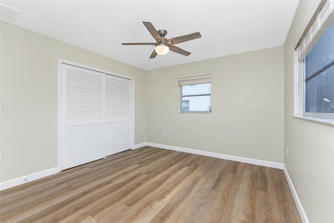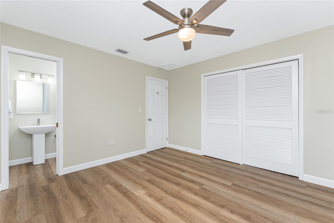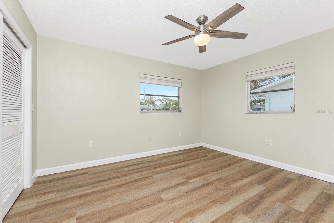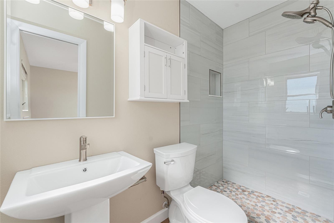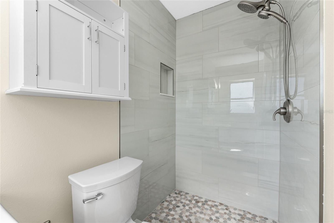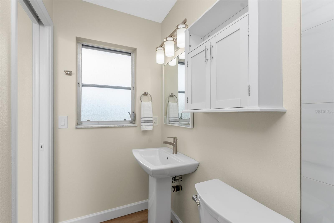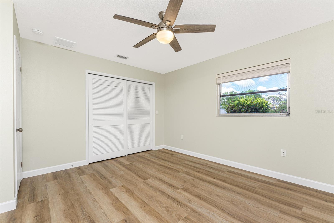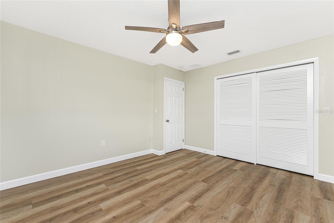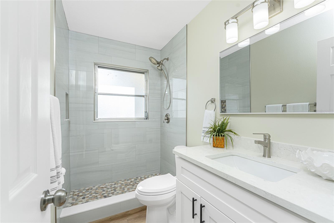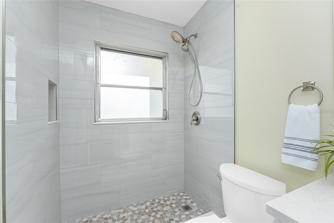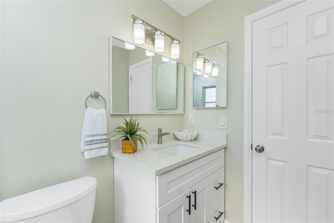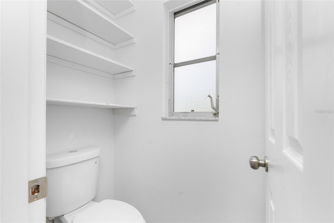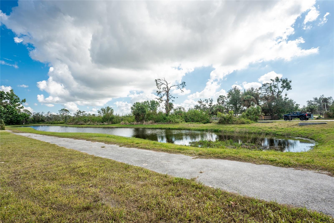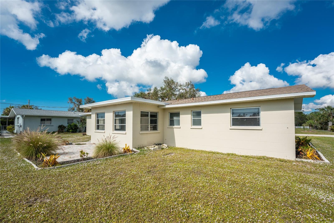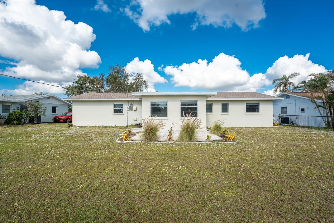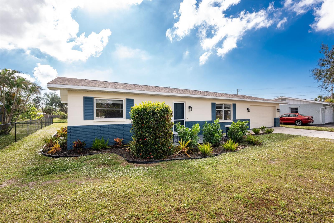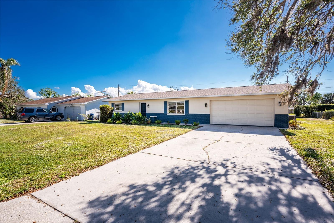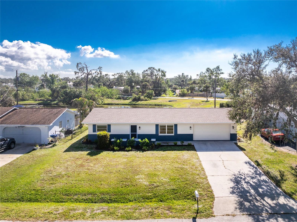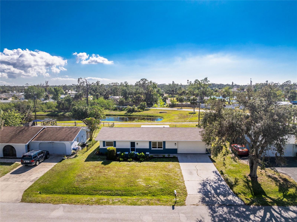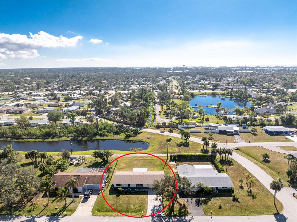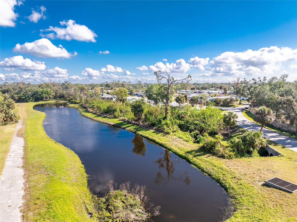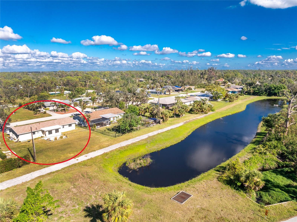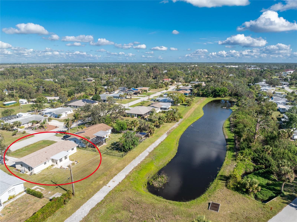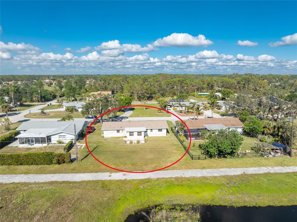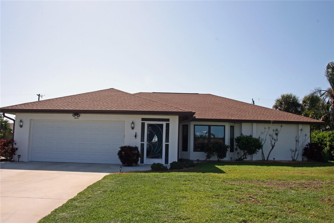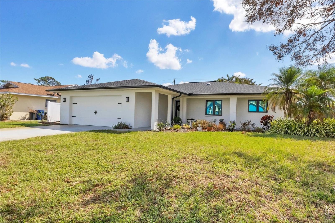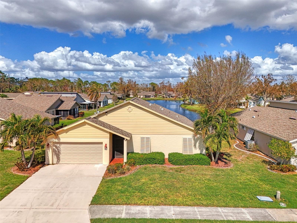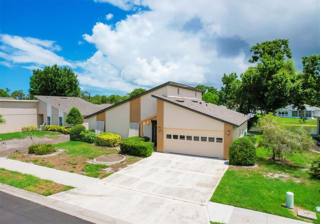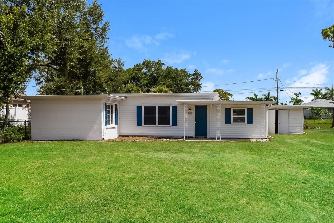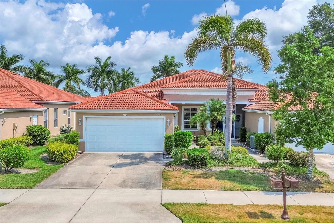315 Wentworth Circle, ENGLEWOOD, FL 34223
Property Photos
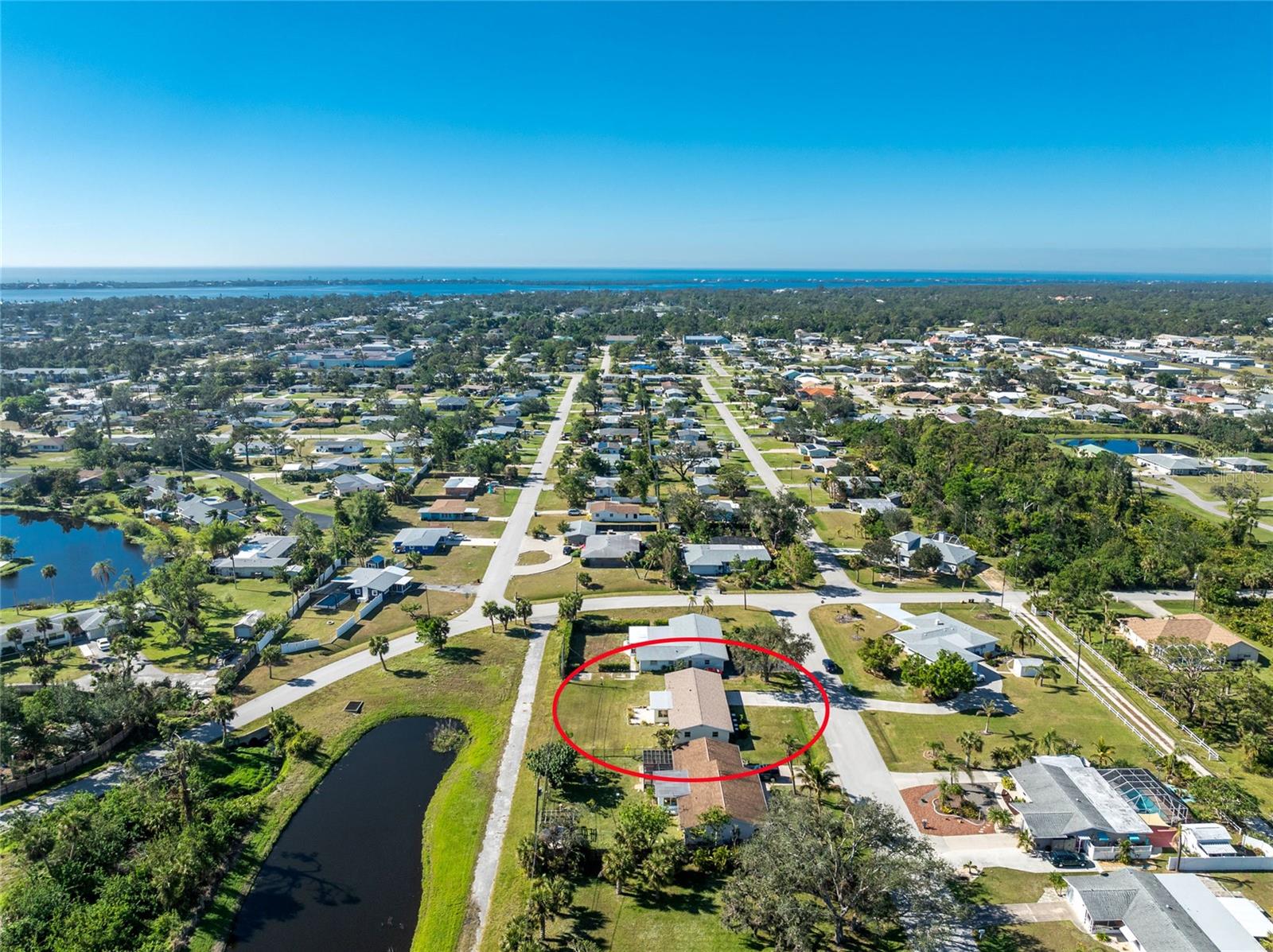
Would you like to sell your home before you purchase this one?
Priced at Only: $299,900
For more Information Call:
Address: 315 Wentworth Circle, ENGLEWOOD, FL 34223
Property Location and Similar Properties
- MLS#: D6139659 ( Residential )
- Street Address: 315 Wentworth Circle
- Viewed: 15
- Price: $299,900
- Price sqft: $143
- Waterfront: No
- Year Built: 1972
- Bldg sqft: 2100
- Bedrooms: 2
- Total Baths: 3
- Full Baths: 2
- 1/2 Baths: 1
- Garage / Parking Spaces: 2
- Days On Market: 19
- Additional Information
- Geolocation: 26.9648 / -82.3463
- County: SARASOTA
- City: ENGLEWOOD
- Zipcode: 34223
- Subdivision: Deer Creek Estates
- Elementary School: Englewood Elementary
- Middle School: L.A. Ainger Middle
- High School: Lemon Bay High
- Provided by: RE/MAX ALLIANCE GROUP
- Contact: Carla Stiver, PA
- 941-473-8484

- DMCA Notice
-
DescriptionOne or more photo(s) has been virtually staged. Less Than 5 Miles to Englewood Beach! Move right into this totally renovated 2 bedroom, 2.5 bathroom concrete block home, complete with designer light fixtures, a 2024 roof, A/C, and electrical panela fantastic choice for first time homebuyers, snowbirds, or those looking to downsize. Charming curb appeal greets you with brick accents, decorative shutters, and new landscaping. Inside, you'll love the consistent luxury vinyl plank flooring throughout. The spacious great room is full of natural light from a large window and flows seamlessly into the formal dining area. The kitchen includes a tray ceiling, white shaker style cabinets, quartz countertops, and a closet pantry, as well as a pass through. This pass through opens to the enclosed Florida room, a bright space with the multiple windows and views of the backyard and pond beyond. The ensuite primary bedroom has an oversized reach in closet and an updated bathroom with a pedestal sink and a beautifully tiled walk in shower with dual showerheads. The guest bedroom is conveniently located near the guest bath, which includes a quartz topped vanity and another dual showerhead and fully tiled walk in shower. The two car garage includes built in shelving, utility sink, and a half bath for convenience. Outside, enjoy a paver patio, perfect for outdoor dining or relaxing. With plenty of room for a pool, this home offers endless potential for outdoor living. By purchasing this home, you have the opportunity to join the waiting list for the Englewood Gardens Beach Club, offering exclusive access to Englewood Beach, a bayfront boardwalk and dock, bayside kayak storage and launch, clubhouse, picnic areas, gazebo with gas grills, Wi Fi, and the ability to host private events in the clubhouse. Situated in a prime location, youre just minutes from local beaches, tiki bars, kayaking, boat ramps for easy boating on Lemon Bay and the Gulf of Mexico, golf courses, and pickleball courts. Plus, its a quick trip to Historic Dearborn Street, where youll find weekly farmers markets, holiday events, and exciting new entertainment and restaurant options in this ever evolving location. Dont miss outschedule your showing today!
Payment Calculator
- Principal & Interest -
- Property Tax $
- Home Insurance $
- HOA Fees $
- Monthly -
Features
Building and Construction
- Covered Spaces: 0.00
- Exterior Features: Lighting, Rain Gutters
- Flooring: Luxury Vinyl
- Living Area: 1319.00
- Roof: Shingle
Land Information
- Lot Features: In County, Landscaped, Near Golf Course, Near Marina, Paved
School Information
- High School: Lemon Bay High
- Middle School: L.A. Ainger Middle
- School Elementary: Englewood Elementary
Garage and Parking
- Garage Spaces: 2.00
- Parking Features: Driveway, Garage Door Opener, Oversized
Eco-Communities
- Water Source: Public
Utilities
- Carport Spaces: 0.00
- Cooling: Central Air
- Heating: Central, Electric
- Pets Allowed: Yes
- Sewer: Public Sewer
- Utilities: BB/HS Internet Available, Electricity Available, Electricity Connected, Public, Sewer Available, Sewer Connected, Water Available, Water Connected
Finance and Tax Information
- Home Owners Association Fee: 0.00
- Net Operating Income: 0.00
- Tax Year: 2023
Other Features
- Appliances: Dishwasher, Disposal, Microwave, Range, Refrigerator
- Country: US
- Furnished: Unfurnished
- Interior Features: Built-in Features, Ceiling Fans(s), Living Room/Dining Room Combo, Solid Wood Cabinets, Stone Counters, Thermostat, Tray Ceiling(s), Window Treatments
- Legal Description: LOT 2 BLK B DEER CREEK ESTATES
- Levels: One
- Area Major: 34223 - Englewood
- Occupant Type: Vacant
- Parcel Number: 0852110016
- View: Water
- Views: 15
- Zoning Code: RSF2
Similar Properties
Nearby Subdivisions
0827 Englewood Gardens
Acreage
Admirals Point Condo
Arlington Cove
Artists Enclave
Bartlett Sub
Bay View Manor
Bay Vista Blvd
Bay Vista Blvd Add 03
Bayview Gardens
Bayvista Blvd Sec Of Engl
Beachwalk By Manrsota Key Ph
Beverly Circle
Boca Royale
Boca Royale Englewood Golf Vi
Boca Royale Golf Course
Boca Royale Ph 1
Boca Royale Ph 1 Un 14
Boca Royale Ph 1a
Boca Royale Ph 2 3
Boca Royale Ph 2 Un 12
Boca Royale Ph 2 Un 14
Boca Royale Un 12 Ph 1
Boca Royale Un 12 Ph 2
Boca Royale Un 13
Boca Royale Un 15
Boca Royale Un 16
Boca Royaleenglewood Golf Vill
Brucewood Bayou
Caroll Wood Estates
Casa Rio Ii
Clintwood Acres
Dalelake Estates
Deer Creek Estates
East Englewood
Englewood
Englewood Gardens
Englewood Golf Villas 11
Englewood Homeacres 1st Add
Englewood Homeacres Lemon Bay
Englewood Isles
Englewood Isles Sub
Englewood Of
Englewood Park Amd Of
Englewood Shores
Englewood View
Florida Tropical Homesites Li
Foxwood
Gasparilla Ph 1
Gulf Coast Groves Sub
Gulfridge Th Pt
H A Ainger
Hebblewhite Court
Heritage Creek
High Point Estate Ii
Holiday Shores
Homeacres Lemon Bay Sec
Keyway Place
Lamps 1st Add
Lamps Add 01
Lemon Bay Estates
Lemon Bay Ha
Lemon Bay Park
Lemon Bay Park 1st Add
Longlake Estates
No Subdivision
Not Applicable
Oak Forest Ph 1
Oak Forest Ph 2
Orchard Haven Sub Of Blk 1
Overbrook Gardens
Oxford Manor 1st Add
Oxford Manor 3rd Add
Palm Grove In Englewood
Park Forest
Park Forest Ph 1
Park Forest Ph 4
Park Forest Ph 5
Park Forest Ph 6a
Park Forest Ph 6c
Pelican Shores
Piccadilly Ests
Pine Haven
Pine Lake Dev
Pineland Sub
Plat Of Englewood
Point Pines
Port Charlotte Plaza Sec 07
Prospect Park
Prospect Park Sub Of Blk 15
Prospect Park Sub Of Blk 5
Riverside
Rock Creek Park
Rock Creek Park 2nd Add
Rock Creek Park 3rd Add
Rocky Creek Cove
S J Chadwicks
Smithfield Sub
South Wind Harbor
Spanish Wells
Stillwater
Tyler Darling Add 01

- Frank Filippelli, Broker,CDPE,CRS,REALTOR ®
- Southern Realty Ent. Inc.
- Quality Service for Quality Clients
- Mobile: 407.448.1042
- frank4074481042@gmail.com


