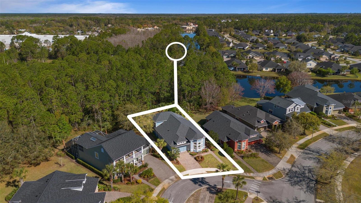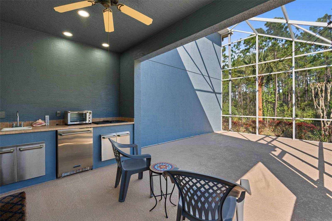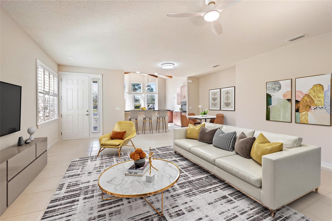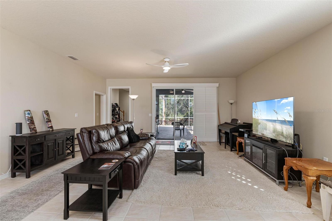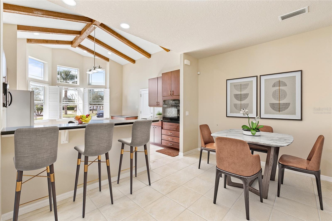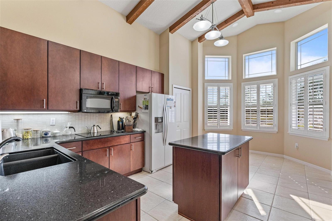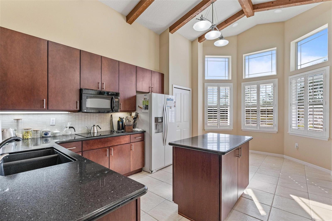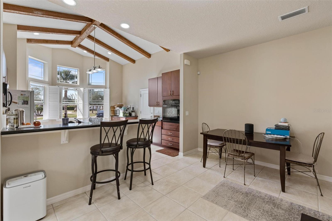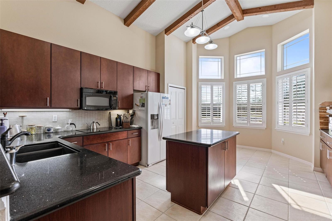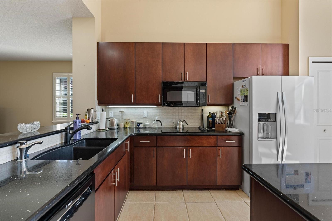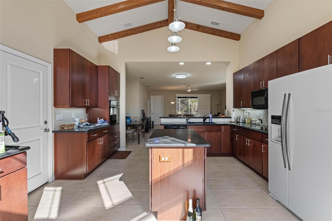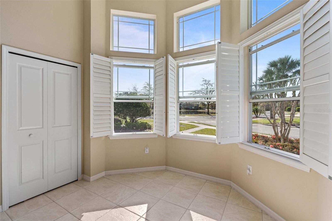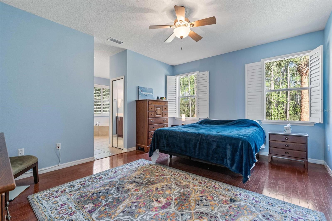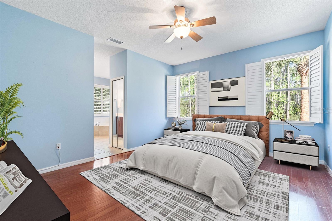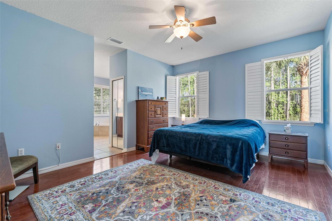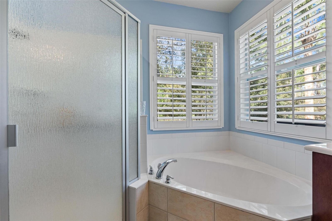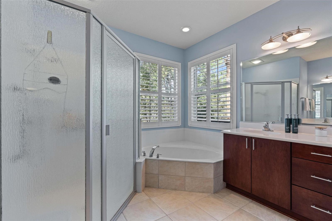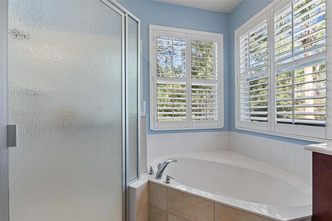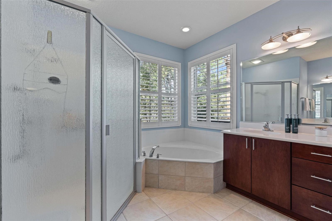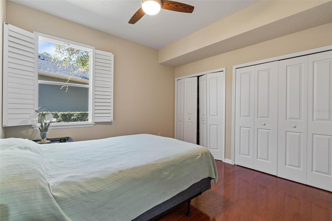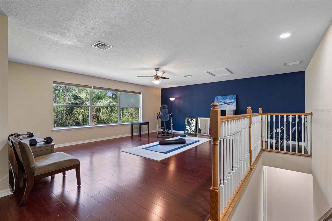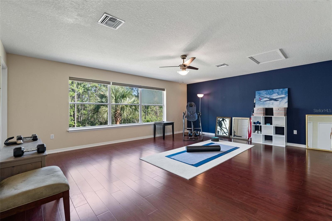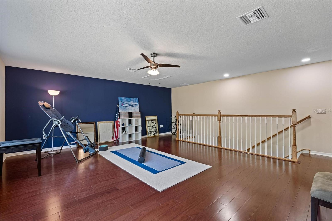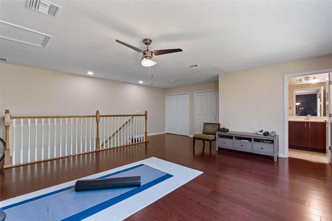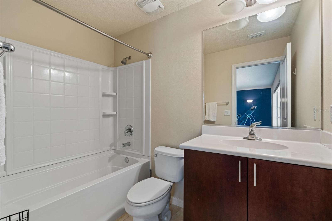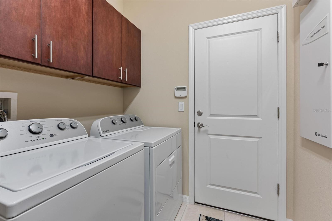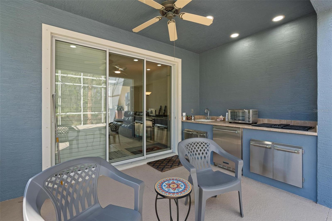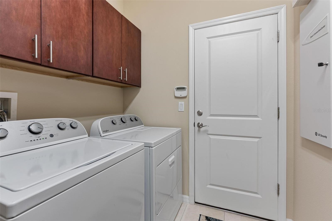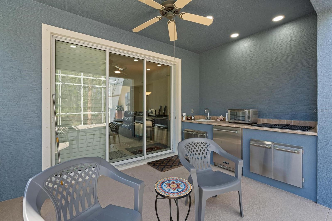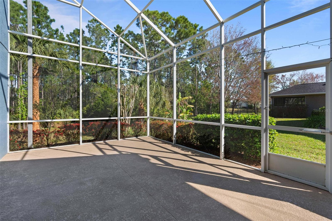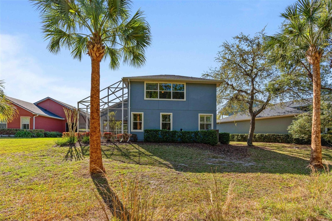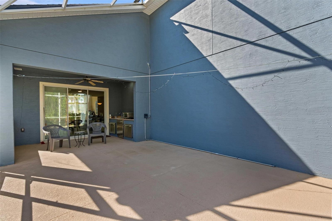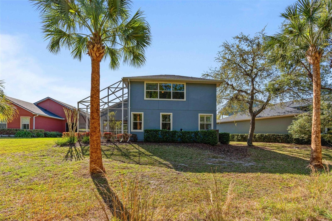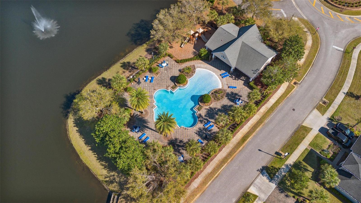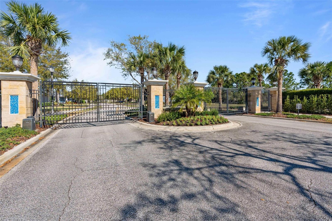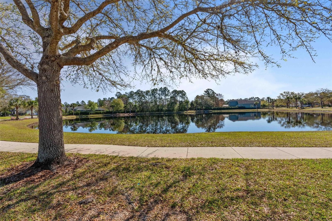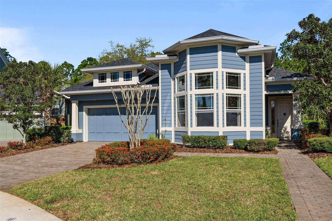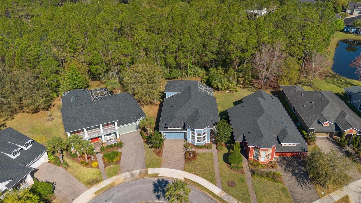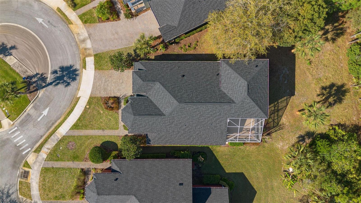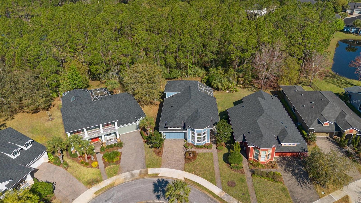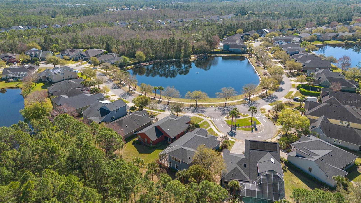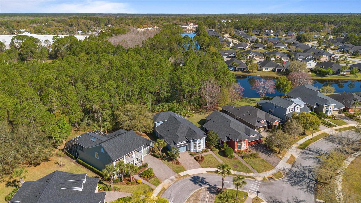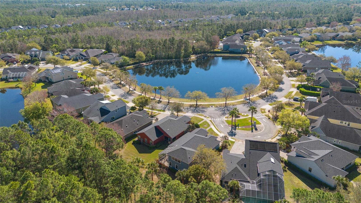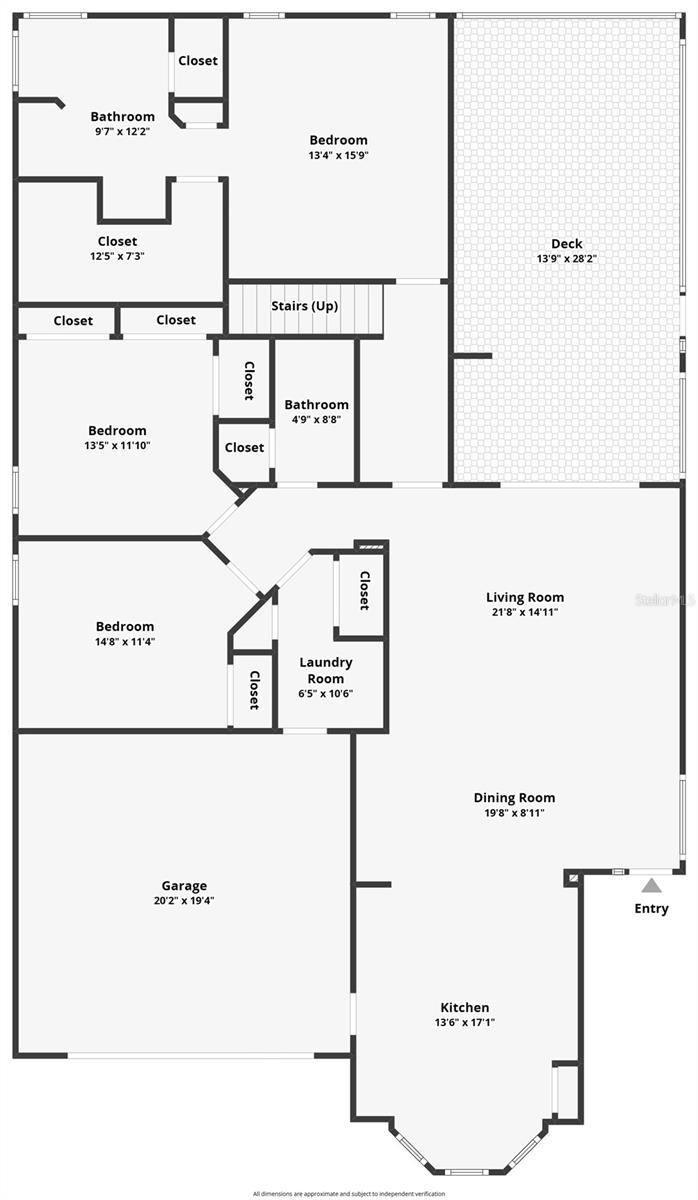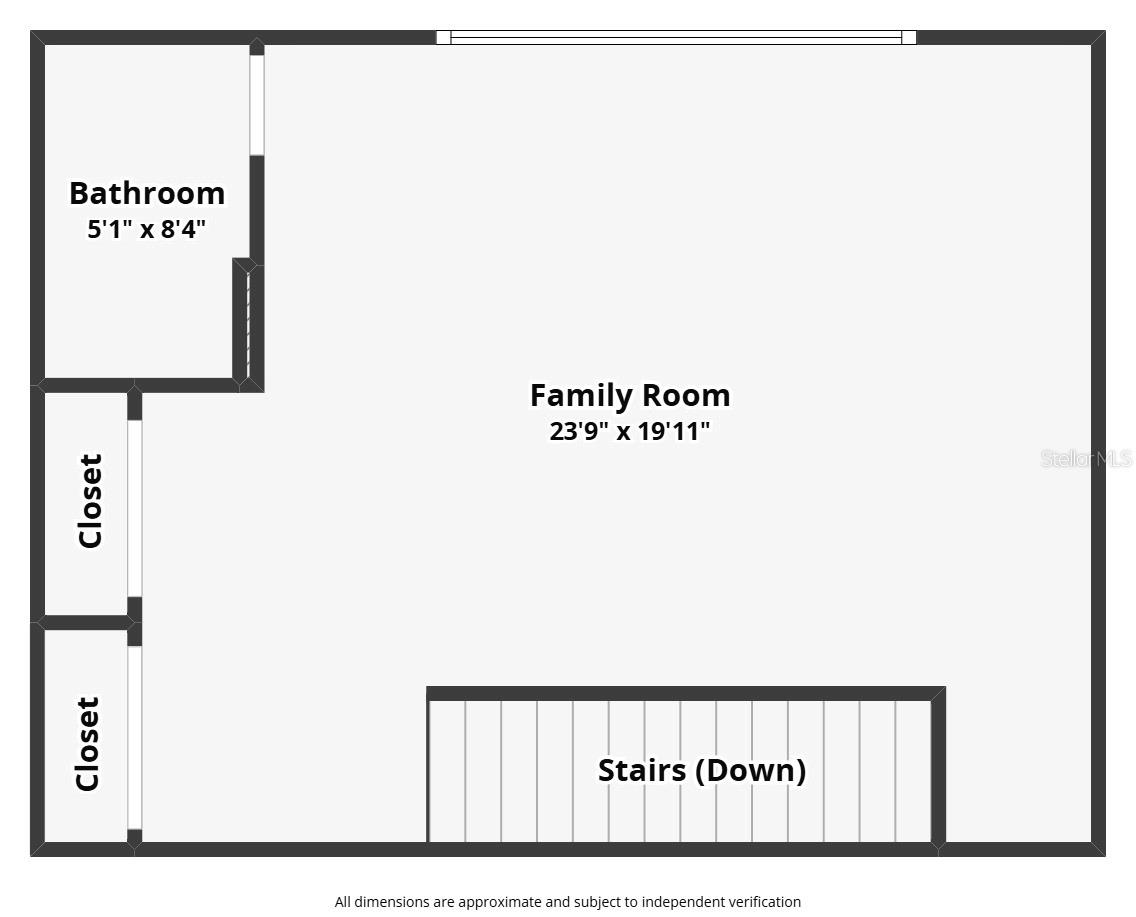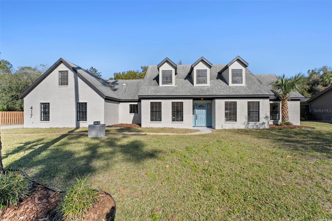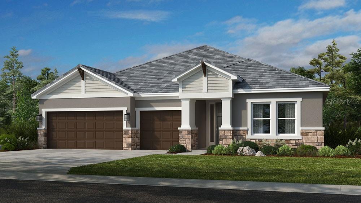376 Chelsea Place Avenue, ORMOND BEACH, FL 32174
Property Photos
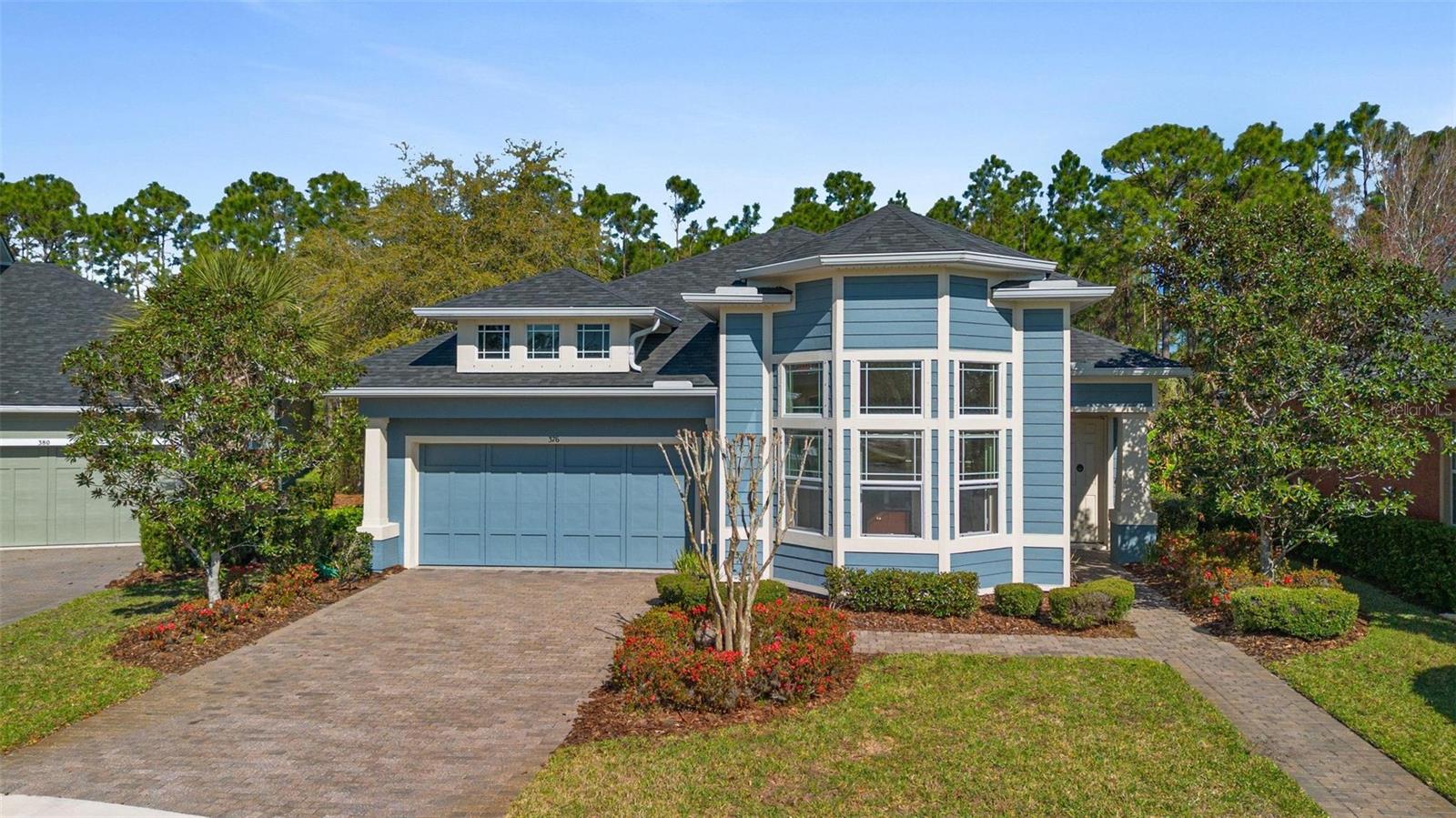
Would you like to sell your home before you purchase this one?
Priced at Only: $529,000
For more Information Call:
Address: 376 Chelsea Place Avenue, ORMOND BEACH, FL 32174
Property Location and Similar Properties






- MLS#: V4941447 ( Residential )
- Street Address: 376 Chelsea Place Avenue
- Viewed: 49
- Price: $529,000
- Price sqft: $209
- Waterfront: No
- Year Built: 2009
- Bldg sqft: 2534
- Bedrooms: 4
- Total Baths: 3
- Full Baths: 3
- Garage / Parking Spaces: 2
- Days On Market: 39
- Additional Information
- Geolocation: 29.2581 / -81.1047
- County: VOLUSIA
- City: ORMOND BEACH
- Zipcode: 32174
- Subdivision: Chelsea Place Ph 01
- Elementary School: Pathways Elem
- Middle School: David C Hinson Sr
- High School: Mainland
- Provided by: LPT REALTY, LLC
- Contact: Matthew Buckley
- 877-366-2213

- DMCA Notice
Description
Nestled in a serene cul de sac in the highly desirable Chelsea Place subdivision, this stunning 4 bedroom, 3 bathroom home offers everything you need for a comfortable and stylish lifestyle. With a BRAND NEW ROOF and immaculate finishes, this home is ready to welcome you! Being one of the only homes with water views and no rear neighbors, LOCATION, LOCATIO, LOCATION! The moment you step inside, youll be captivated by the soaring vaulted ceilings, accentuated with beautiful wood beams, creating a warm and inviting atmosphere throughout the spacious living areas. Living / Kitchen / Dining combo .. what more do you need to create that true home feeling? The Master Suite is quite the size for a King / Queen. En suite master bathroom offers dual closets, dual vanities, soaking tub, walk in shower and so much room for you to unwind. Bedrooms 2/3 embody the split floorplan spirits. Bedroom 4 or family loft resides upstairs. Full bathroom, abundance of closet/storage space & a 23 x 20 ft room to accommodate so much.
Enjoy peace and privacy in your fully screened in patio, overlooking a lush, green space with no rear neighbors and purchased as a premium lot! Upgrades of an outdoor kitchen has been done as well. Whether you're enjoying morning coffee or hosting an evening gathering, this outdoor retreat offers the perfect place to relax and unwind in complete serenity. The home's layout is thoughtfully designed, providing ample space for the whole family, with generous bedrooms and bathrooms that cater to your every need.
Chelsea Place community offers an exceptional quality of life with its wide range of community amenities. Residents have access to a well maintained playground, resort style beach entry swimming pool, clubhouse and more perfect for kiddos and families. The gated entrance ensures privacy and security for the entire neighborhood, providing peace of mind. The communitys prime location allows for easy access to Ormond Beachs beautiful, historic coastline, as well as excellent local shopping, dining, and top rated schools.
This is a rare opportunity to own a beautiful home in a highly sought after community. Whether you're looking for a peaceful retreat or a place to entertain, 376 Chelsea Place Avenue offers it all. Don't waitschedule your showing today and make this incredible home yours before it's gone!
Description
Nestled in a serene cul de sac in the highly desirable Chelsea Place subdivision, this stunning 4 bedroom, 3 bathroom home offers everything you need for a comfortable and stylish lifestyle. With a BRAND NEW ROOF and immaculate finishes, this home is ready to welcome you! Being one of the only homes with water views and no rear neighbors, LOCATION, LOCATIO, LOCATION! The moment you step inside, youll be captivated by the soaring vaulted ceilings, accentuated with beautiful wood beams, creating a warm and inviting atmosphere throughout the spacious living areas. Living / Kitchen / Dining combo .. what more do you need to create that true home feeling? The Master Suite is quite the size for a King / Queen. En suite master bathroom offers dual closets, dual vanities, soaking tub, walk in shower and so much room for you to unwind. Bedrooms 2/3 embody the split floorplan spirits. Bedroom 4 or family loft resides upstairs. Full bathroom, abundance of closet/storage space & a 23 x 20 ft room to accommodate so much.
Enjoy peace and privacy in your fully screened in patio, overlooking a lush, green space with no rear neighbors and purchased as a premium lot! Upgrades of an outdoor kitchen has been done as well. Whether you're enjoying morning coffee or hosting an evening gathering, this outdoor retreat offers the perfect place to relax and unwind in complete serenity. The home's layout is thoughtfully designed, providing ample space for the whole family, with generous bedrooms and bathrooms that cater to your every need.
Chelsea Place community offers an exceptional quality of life with its wide range of community amenities. Residents have access to a well maintained playground, resort style beach entry swimming pool, clubhouse and more perfect for kiddos and families. The gated entrance ensures privacy and security for the entire neighborhood, providing peace of mind. The communitys prime location allows for easy access to Ormond Beachs beautiful, historic coastline, as well as excellent local shopping, dining, and top rated schools.
This is a rare opportunity to own a beautiful home in a highly sought after community. Whether you're looking for a peaceful retreat or a place to entertain, 376 Chelsea Place Avenue offers it all. Don't waitschedule your showing today and make this incredible home yours before it's gone!
Payment Calculator
- Principal & Interest -
- Property Tax $
- Home Insurance $
- HOA Fees $
- Monthly -
Features
Building and Construction
- Covered Spaces: 0.00
- Exterior Features: Lighting, Outdoor Grill, Outdoor Kitchen, Rain Gutters, Shade Shutter(s), Sidewalk, Sliding Doors, Storage
- Flooring: Tile, Wood
- Living Area: 2534.00
- Other Structures: Outdoor Kitchen, Storage
- Roof: Shingle
Land Information
- Lot Features: Conservation Area, Cul-De-Sac, Near Golf Course, Near Marina, Near Public Transit, Sidewalk, Street One Way, Paved
School Information
- High School: Mainland High School
- Middle School: David C Hinson Sr Middle
- School Elementary: Pathways Elem
Garage and Parking
- Garage Spaces: 2.00
- Open Parking Spaces: 0.00
- Parking Features: Driveway, Garage Door Opener, Guest, On Street
Eco-Communities
- Water Source: Public
Utilities
- Carport Spaces: 0.00
- Cooling: Central Air
- Heating: Central
- Pets Allowed: Yes
- Sewer: Public Sewer
- Utilities: Electricity Available, Public, Sewer Connected, Water Available
Amenities
- Association Amenities: Clubhouse, Gated, Pool
Finance and Tax Information
- Home Owners Association Fee: 340.00
- Insurance Expense: 0.00
- Net Operating Income: 0.00
- Other Expense: 0.00
- Tax Year: 2024
Other Features
- Appliances: Dryer, Microwave, Range, Refrigerator, Washer
- Association Name: Tomoka Prop Management
- Association Phone: 386 387-2010
- Country: US
- Interior Features: Ceiling Fans(s), Eat-in Kitchen, High Ceilings, Kitchen/Family Room Combo, Living Room/Dining Room Combo, Open Floorplan, Primary Bedroom Main Floor, Solid Surface Counters, Solid Wood Cabinets, Split Bedroom, Stone Counters, Thermostat, Walk-In Closet(s)
- Legal Description: LOT 44 CHELSEA PLACE PHASE 1 MB 51 PGS 151-158 INC PER OR 6402 PG 2760 PER OR 7265 PG 0747
- Levels: Two
- Area Major: 32174 - Ormond Beach
- Occupant Type: Owner
- Parcel Number: 42-30-14-00-0440
- View: Trees/Woods, Water
- Views: 49
- Zoning Code: R-4
Similar Properties
Nearby Subdivisions
2964ormond Forest Hills Sub
Allanwood
Arbor Lakes
Archers Mill
Archers Mill Ph 1
Autumn Wood
Breakaway Tr Ph 03
Breakaway Trail
Breakaway Trails
Breakaway Trails Ph 01
Breakaway Trails Ph 02
Breakaway Trails Ph 03
Broadwater
Brooke Station
Brookwood
Cameo Point
Carriage Creek At Breakaway Tr
Carrollwood
Castlegate
Chelsea Place
Chelsea Place Ph 01
Chelsea Place Ph 02
Chelsford Heights Uint 05 Ph 1
Chelsford Heights Un 05 Ph Ii
Cherokee Trails
Coquina Point
Country Acres
Creekside
Crossings
Culver
Culver Resub
Cypress Trail
Cypress Trail Sub
David Point
Daytona Oak Ridge
Daytona Pines
Daytona Pines Sec A
Deer Creek Ph 01
Deer Creek Phase Four
Deerfield Trace
Donald Heights
Eagle Rock
Eagle Rock Ranch Sub
Fiesta Heights
Fiesta Heights Add 02
Fitch Grant
Fleming Fitch
Forest Hills
Forest Quest
Fountain View
Fox Hollow
Fox Hollow Ph 02
Gardens At Addison Oaks
Gill
Golf Manor
Grovesideormond Station
Halifax
Halifax Plantation
Halifax Plantation Lt 01
Halifax Plantation Ph 01 Sec A
Halifax Plantation Ph 2 Sec O
Halifax Plantation Sec M2a U
Halifax Plantation Sec M2b U
Halifax Plantation Sec P2 Un
Halifax Plantation Un 02 Sec J
Halifax Plantation Un 2 Sec P
Halifax Plantation Un Ii
Halifax Plantation Un Ii Dunmo
Halifax Plantation Un Ii Sec P
Halifax Plantation Unit 02 Sec
Hallifax Platation
Hammock Trace
Hickory Village
Hilltop Haven
Hilltop Haven Sec 01
Hunters Ridge
Hunters Ridge Sub
Huntington Greenhunters Rdg
Huntington Greenhunters Rdg P
Huntington Woodshunters Rdg
Il Villaggio
Indian Springs
Kings Crossing
Kittrell Park
Knollwood Estates
Lake Walden Cove
Lake Walden Villas
Lakevue
Laurel Oaks
Laurel Oaks Rep
Lincoln Park
Mallards Reach
Mc Alister
Mcnary
Melrose
Northbrook
Northbrook Un 02
Not In Subdivision
Not On List
Not On The List
Oak Forest
Oak Forest Ph 01-05
Oak Forest Ph 0105
Oak Rdg Acres Un 1
Oak Trails
Oak Trails West
Oak Village
Ormond Forest Hills
Ormond Golfridge
Ormond Green
Ormond Green Ph 01
Ormond Green Ph 02
Ormond Heights
Ormond Heights Park
Ormond Lakes
Ormond Terrace
Ormond Terrace Anx
Other
Park Place
Pineland
Pineland Prd Sub Ph 4 5
Pineland Prd Subph 2 3
Pineland Prd Subphs 2 3
Pineland Prd Subphs 4 5
Plantation Bay
Plantation Bay 2af
Plantation Bay Ph 01a
Plantation Bay Ph 01a Unit 01-
Plantation Bay Sec 01 Dv Un 0
Plantation Bay Sec 01b05
Plantation Bay Sec 02af Un 01
Plantation Bay Sec 1d5
Plantation Bay Sec 1dv Un 2
Plantation Bay Sec 2 Af Un 12
Plantation Bay Sec 2 Af Un 9
Plantation Bay Sec 2af
Plantation Bay Sec 2af Un 4
Plantation Bay Sec 2af Un 6
Plantation Bay Sec 2af Un 7
Plantation Bay Sec 2af Un 8
Plantation Bay Sec 2e 05
Plantation Bay Sec 2e5
Plantation Bay Sec 2ev Un 3
Plantation Bay Sub
Plantation Baytreetop
Plantation Pines
Plantation Pines Map
Reflections Village
Rima Ridge Ranchettes
Rio Vista
Rio Vista Gardens
River Oaks
Riverbend Acres
Riviera Estates
Riviera Manor
Riviera Oaks
Sable Palms
Saddlers Run
Sandy Oaks
Sawtooth
Shadow Crossings
Shadow Crossings Unit 01 Hunte
Shady Rest
Sherris
Silver Pines
Smokerise Sub
Southern Pines
Spiveys Farms
Spring Meadows
Springleaf
Springleaf Un Iii
Stratford Place
Stratford Place South
Sugar Mill
Sweetser
Talaquah
The Falls
The Trails
Tidewater
Timbercrest Add 01
Timbers Edge
Tomoka Estates
Tomoka Estates Resub
Tomoka Meadows
Tomoka Oaks
Tomoka Oaks Cntry Club Estates
Tomoka Oaks Country Club Estat
Tomoka Oaks Unit 07a
Tomoka Park
Tomoka View
Toscana
Trails
Trails North Forty
Trails South 40 Un 3a
Trails South Forty
Tropical Mobile Home Village
Tuscany Trails
Twin River Estates
Twin River Estates Add 02
Tymber Creek
Tymber Creek Ph 01
Tymber Creek Ph 02
Tymber Crk Ph 02
Tymber Crossings
Tymber Crossings Ph 01
Tymber Xings Ph 02
Village Of Pine Run
Village Pine Run Add 02
Villaggio On Lakes
Wexford Cove
Wexford Reserve Un 1b
Whispering Oaks
Windchase At Halifax Plantatio
Winding Woods
Woodlands Ph 03
Woodmere
Woodmere South
Contact Info

- Frank Filippelli, Broker,CDPE,CRS,REALTOR ®
- Southern Realty Ent. Inc.
- Quality Service for Quality Clients
- Mobile: 407.448.1042
- frank4074481042@gmail.com



