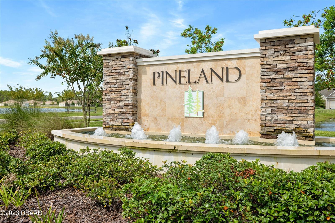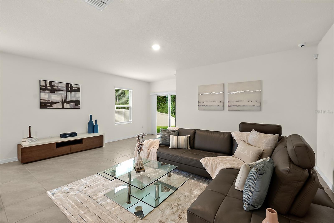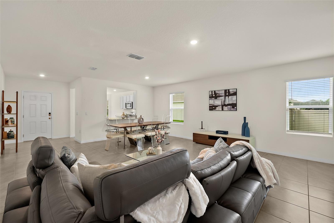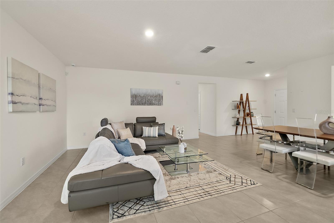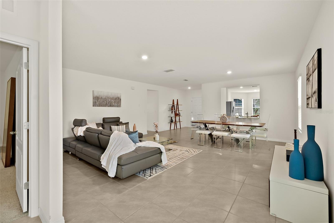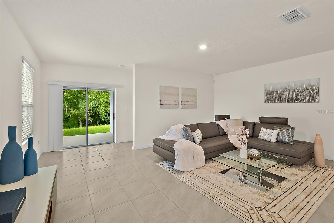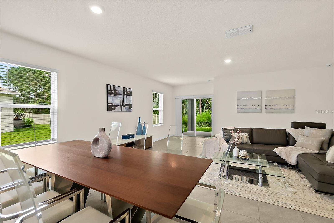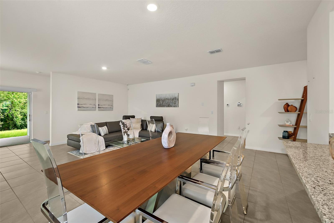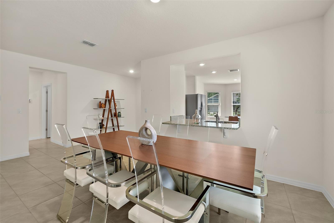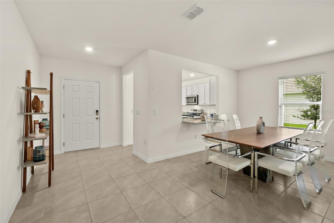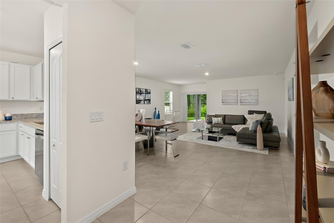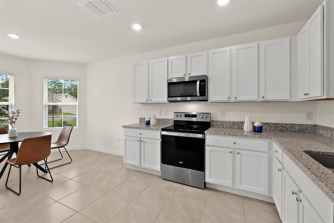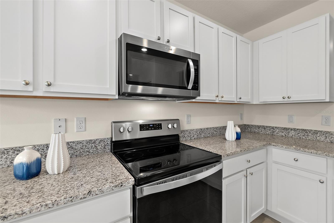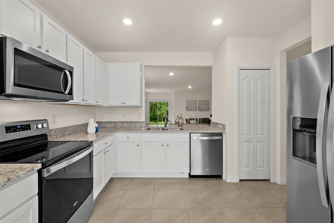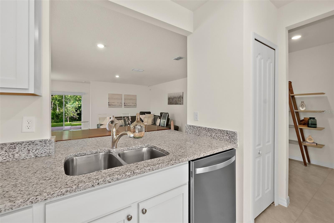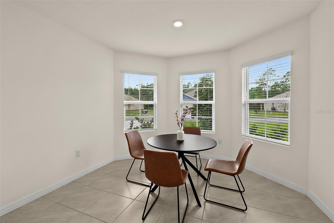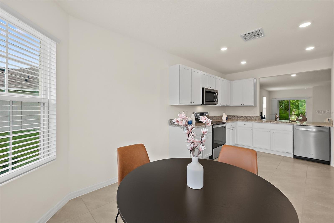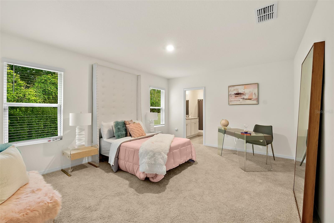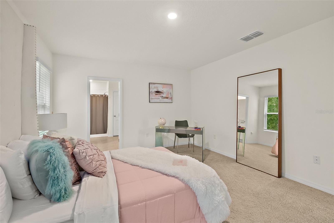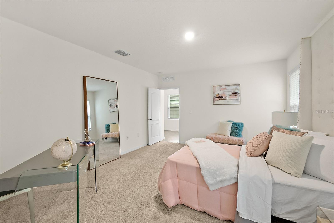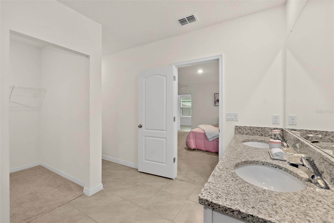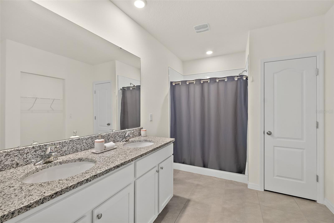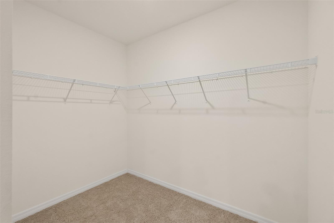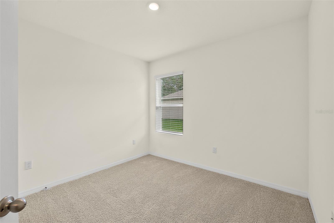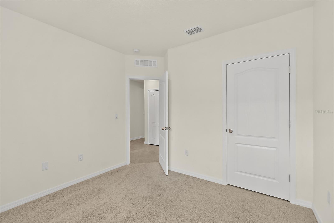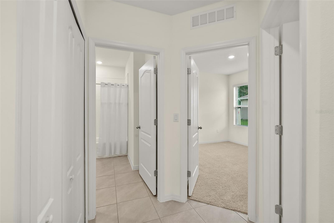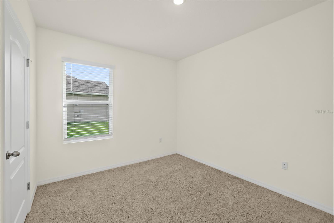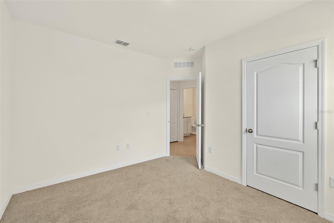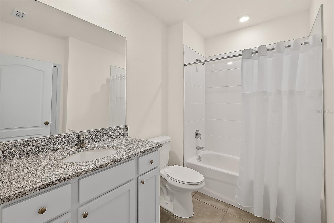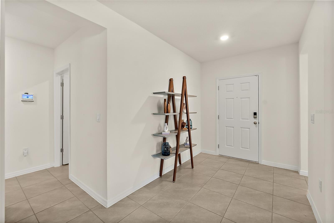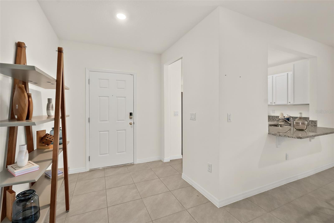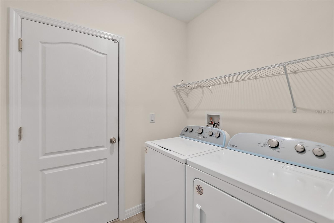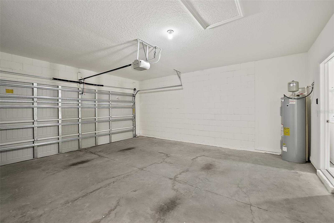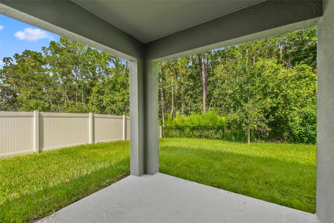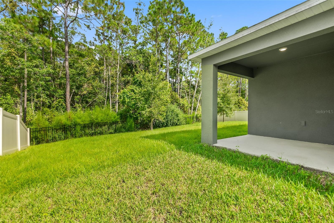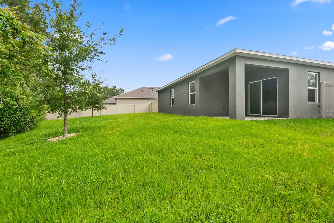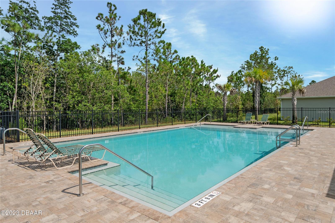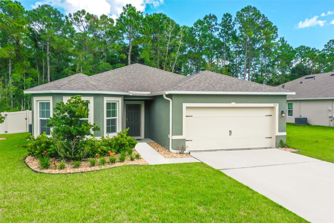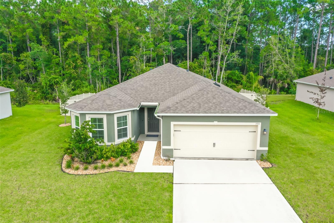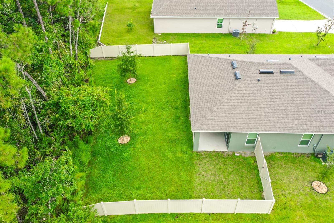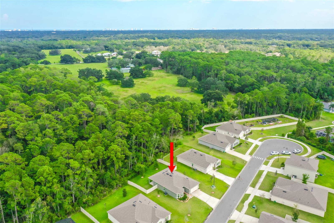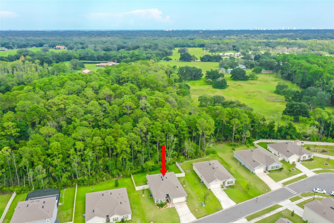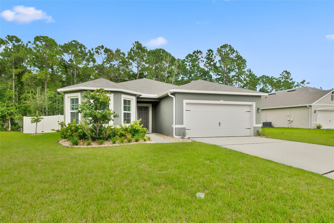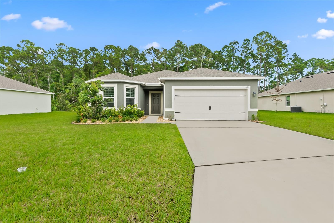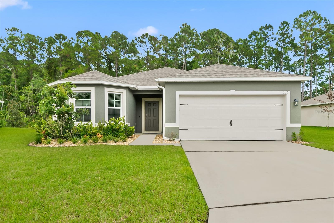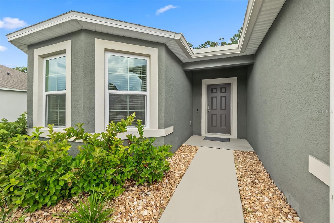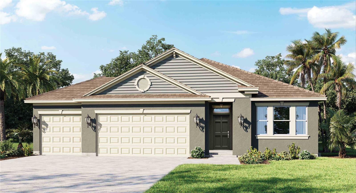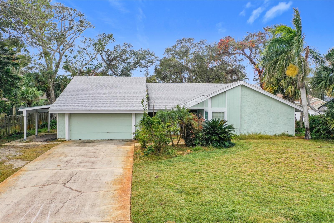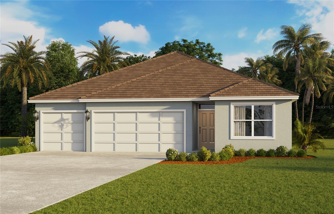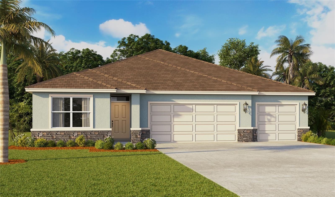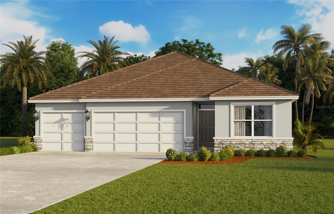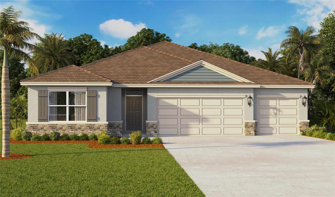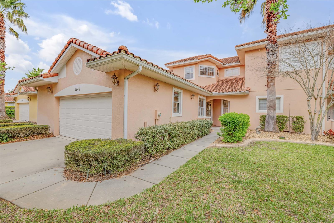370 Sunset Point Drive, ORMOND BEACH, FL 32174
Property Photos
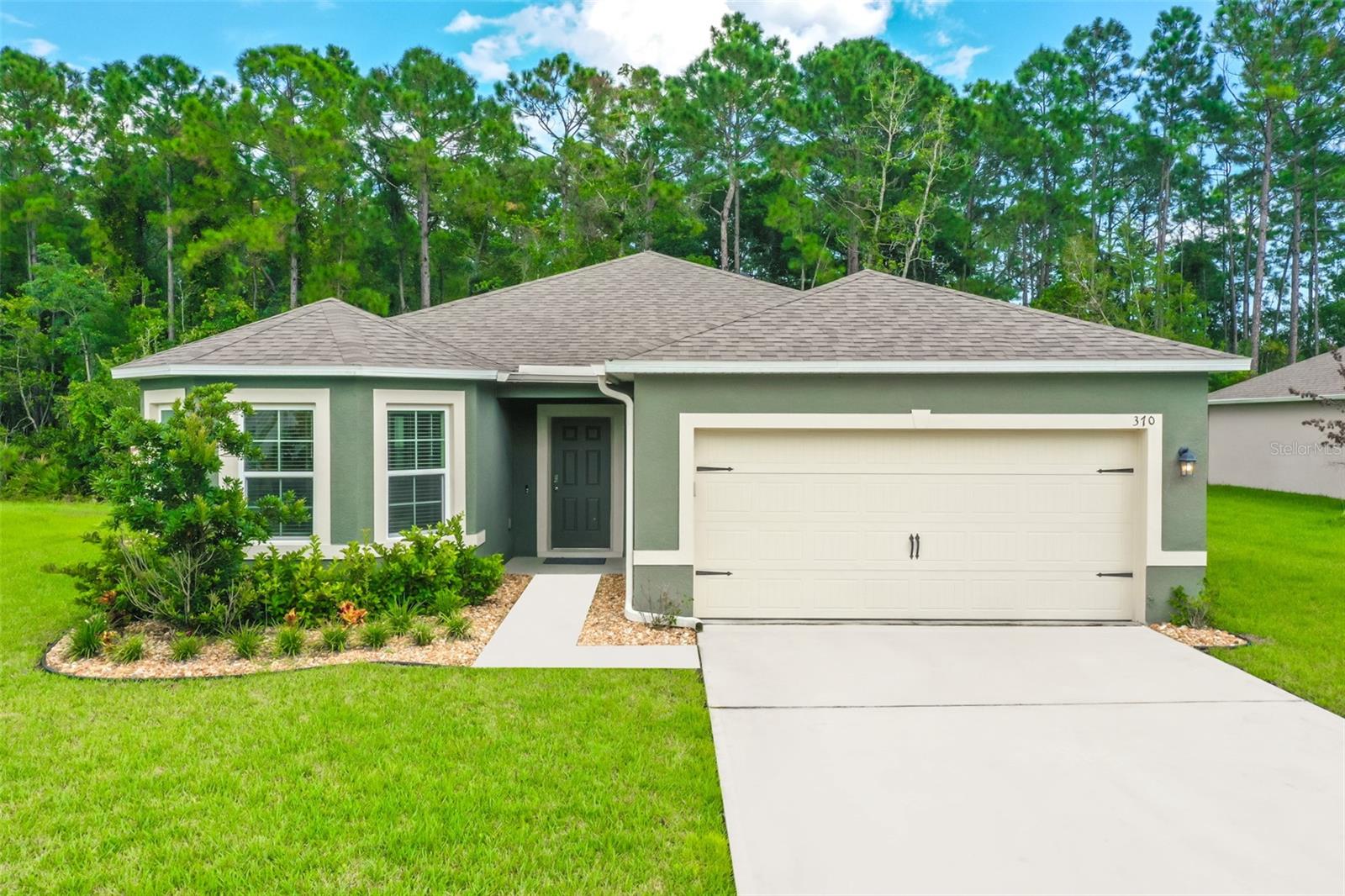
Would you like to sell your home before you purchase this one?
Priced at Only: $399,000
For more Information Call:
Address: 370 Sunset Point Drive, ORMOND BEACH, FL 32174
Property Location and Similar Properties






- MLS#: V4938896 ( Residential )
- Street Address: 370 Sunset Point Drive
- Viewed: 123
- Price: $399,000
- Price sqft: $185
- Waterfront: No
- Year Built: 2022
- Bldg sqft: 2160
- Bedrooms: 3
- Total Baths: 2
- Full Baths: 2
- Garage / Parking Spaces: 2
- Days On Market: 198
- Additional Information
- Geolocation: 29.2826 / -81.1179
- County: VOLUSIA
- City: ORMOND BEACH
- Zipcode: 32174
- Subdivision: Pineland Prd Subphs 4 5
- Provided by: REALTY PROS ASSURED
- Contact: Sandy Cook
- 386-766-7653

- DMCA Notice
Description
Nestled in the heart of ormond beach this eastham model home stands as the perfect example of modern luxury and sophisticated design. With total square footage of 2160 of which 1760 sq ft is devoted exclusively to efficient living space. At first glance the eastham commands attention with its bayfront design which is reminiscent of a sculpture with a curved wall of glass. The inviting foyer leads you to the grand scale great room that is designed to be the centerpiece of daily life and entertaining, it's an ideal space for celebrations, sporting events and movie nights! 3 spacious bedrooms and 2 well appointed bathrooms provide for comfort for family and guests alike. The chef inspired kitchen caters to the culinary enthusiast of the family. Abundant cabinetry, a full suite of stainless appliances and loads of natural light streaming through the curved wall of windows. $30,000 in upgrades delivers additional value with custom landscape and privacy fence located at the edge of the
cul de sac, move in ready! The tile flooring is trending as the most popular color and style. The covered lanai is a special place to enjoy morning coffee or evening apertif. The community offers a resort style pool for further enjoyment! This meticulously maintained, pristine home is not expected to last! Square footage received from tax rolls. All information intended to be accurate but cannot be guaranteed.
Description
Nestled in the heart of ormond beach this eastham model home stands as the perfect example of modern luxury and sophisticated design. With total square footage of 2160 of which 1760 sq ft is devoted exclusively to efficient living space. At first glance the eastham commands attention with its bayfront design which is reminiscent of a sculpture with a curved wall of glass. The inviting foyer leads you to the grand scale great room that is designed to be the centerpiece of daily life and entertaining, it's an ideal space for celebrations, sporting events and movie nights! 3 spacious bedrooms and 2 well appointed bathrooms provide for comfort for family and guests alike. The chef inspired kitchen caters to the culinary enthusiast of the family. Abundant cabinetry, a full suite of stainless appliances and loads of natural light streaming through the curved wall of windows. $30,000 in upgrades delivers additional value with custom landscape and privacy fence located at the edge of the
cul de sac, move in ready! The tile flooring is trending as the most popular color and style. The covered lanai is a special place to enjoy morning coffee or evening apertif. The community offers a resort style pool for further enjoyment! This meticulously maintained, pristine home is not expected to last! Square footage received from tax rolls. All information intended to be accurate but cannot be guaranteed.
Payment Calculator
- Principal & Interest -
- Property Tax $
- Home Insurance $
- HOA Fees $
- Monthly -
Features
Building and Construction
- Covered Spaces: 0.00
- Exterior Features: Other, Sidewalk
- Fencing: Fenced
- Flooring: Carpet, Tile
- Living Area: 1760.00
- Roof: Shingle
Land Information
- Lot Features: Cul-De-Sac
Garage and Parking
- Garage Spaces: 2.00
- Open Parking Spaces: 0.00
Eco-Communities
- Water Source: Public
Utilities
- Carport Spaces: 0.00
- Cooling: Central Air
- Heating: Central
- Pets Allowed: Yes
- Sewer: Public Sewer
- Utilities: Other
Amenities
- Association Amenities: Pool
Finance and Tax Information
- Home Owners Association Fee: 306.04
- Insurance Expense: 0.00
- Net Operating Income: 0.00
- Other Expense: 0.00
- Tax Year: 2023
Other Features
- Appliances: Cooktop, Dishwasher, Dryer, Microwave, Refrigerator, Washer
- Association Name: Bono & Associates
- Country: US
- Interior Features: Ceiling Fans(s), Eat-in Kitchen, Open Floorplan, Split Bedroom, Walk-In Closet(s)
- Legal Description: 13 & 24-14-31 LOT 86 PINELAND SUB PHASES 4 & 5 MB 62 PGS 91-99 INC PER OR 8156 PG 4356 PER OR 8358 PG 0651
- Levels: One
- Area Major: 32174 - Ormond Beach
- Occupant Type: Owner
- Parcel Number: 4113-25-00-0860
- Possession: Close of Escrow
- Views: 123
- Zoning Code: SF
Similar Properties
Nearby Subdivisions
2964ormond Forest Hills Sub
Allanwood
Arbor Lakes
Archers Mill
Archers Mill Ph 1
Autumn Wood
Breakaway Tr Ph 03
Breakaway Trail
Breakaway Trails
Breakaway Trails Ph 01
Breakaway Trails Ph 02
Breakaway Trails Ph 03
Broadwater
Brooke Station
Brookwood
Cameo Point
Carriage Creek At Breakaway Tr
Carrollwood
Castlegate
Chelsea Place
Chelsea Place Ph 01
Chelsea Place Ph 02
Chelsford Heights Uint 05 Ph 1
Chelsford Heights Un 05 Ph Ii
Cherokee Trails
Coquina Point
Country Acres
Creekside
Crossings
Culver
Culver Resub
Cypress Trail
Cypress Trail Sub
David Point
Daytona Oak Ridge
Daytona Pines
Daytona Pines Sec A
Deer Creek Ph 01
Deer Creek Phase Four
Deerfield Trace
Donald Heights
Eagle Rock
Eagle Rock Ranch Sub
Fiesta Heights
Fiesta Heights Add 02
Fitch Grant
Fleming Fitch
Forest Hills
Forest Quest
Fountain View
Fox Hollow
Fox Hollow Ph 02
Gardens At Addison Oaks
Gill
Golf Manor
Grovesideormond Station
Halifax
Halifax Plantation
Halifax Plantation Lt 01
Halifax Plantation Ph 01 Sec A
Halifax Plantation Ph 2 Sec O
Halifax Plantation Sec M2a U
Halifax Plantation Sec M2b U
Halifax Plantation Sec P2 Un
Halifax Plantation Un 02 Sec J
Halifax Plantation Un 2 Sec P
Halifax Plantation Un Ii
Halifax Plantation Un Ii Dunmo
Halifax Plantation Un Ii Sec P
Halifax Plantation Unit 02 Sec
Hallifax Platation
Hammock Trace
Hickory Village
Hilltop Haven
Hilltop Haven Sec 01
Hunters Ridge
Hunters Ridge Sub
Huntington Greenhunters Rdg
Huntington Greenhunters Rdg P
Huntington Woodshunters Rdg
Il Villaggio
Indian Springs
Kings Crossing
Kittrell Park
Knollwood Estates
Lake Walden Cove
Lake Walden Villas
Lakevue
Laurel Oaks
Laurel Oaks Rep
Lincoln Park
Mallards Reach
Mc Alister
Mcnary
Melrose
Northbrook
Northbrook Un 02
Not In Subdivision
Not On List
Not On The List
Oak Forest
Oak Forest Ph 01-05
Oak Forest Ph 0105
Oak Rdg Acres Un 1
Oak Trails
Oak Trails West
Oak Village
Ormond Forest Hills
Ormond Golfridge
Ormond Green
Ormond Green Ph 01
Ormond Green Ph 02
Ormond Heights
Ormond Heights Park
Ormond Lakes
Ormond Terrace
Ormond Terrace Anx
Other
Park Place
Pineland
Pineland Prd Sub Ph 4 5
Pineland Prd Subph 2 3
Pineland Prd Subphs 2 3
Pineland Prd Subphs 4 5
Plantation Bay
Plantation Bay 2af
Plantation Bay Ph 01a
Plantation Bay Ph 01a Unit 01-
Plantation Bay Sec 01 Dv Un 0
Plantation Bay Sec 01b05
Plantation Bay Sec 02af Un 01
Plantation Bay Sec 1d5
Plantation Bay Sec 1dv Un 2
Plantation Bay Sec 2 Af Un 12
Plantation Bay Sec 2 Af Un 9
Plantation Bay Sec 2af
Plantation Bay Sec 2af Un 4
Plantation Bay Sec 2af Un 6
Plantation Bay Sec 2af Un 7
Plantation Bay Sec 2af Un 8
Plantation Bay Sec 2e 05
Plantation Bay Sec 2e5
Plantation Bay Sec 2ev Un 3
Plantation Bay Sub
Plantation Baytreetop
Plantation Pines
Plantation Pines Map
Reflections Village
Rima Ridge Ranchettes
Rio Vista
Rio Vista Gardens
River Oaks
Riverbend Acres
Riviera Estates
Riviera Manor
Riviera Oaks
Sable Palms
Saddlers Run
Sandy Oaks
Sawtooth
Shadow Crossings
Shadow Crossings Unit 01 Hunte
Shady Rest
Sherris
Silver Pines
Smokerise Sub
Southern Pines
Spiveys Farms
Spring Meadows
Springleaf
Springleaf Un Iii
Stratford Place
Stratford Place South
Sugar Mill
Sweetser
Talaquah
The Falls
The Trails
Tidewater
Timbercrest Add 01
Timbers Edge
Tomoka Estates
Tomoka Estates Resub
Tomoka Meadows
Tomoka Oaks
Tomoka Oaks Cntry Club Estates
Tomoka Oaks Country Club Estat
Tomoka Oaks Unit 07a
Tomoka Park
Tomoka View
Toscana
Trails
Trails North Forty
Trails South 40 Un 3a
Trails South Forty
Tropical Mobile Home Village
Tuscany Trails
Twin River Estates
Twin River Estates Add 02
Tymber Creek
Tymber Creek Ph 01
Tymber Creek Ph 02
Tymber Crk Ph 02
Tymber Crossings
Tymber Crossings Ph 01
Tymber Xings Ph 02
Village Of Pine Run
Village Pine Run Add 02
Villaggio On Lakes
Wexford Cove
Wexford Reserve Un 1b
Whispering Oaks
Windchase At Halifax Plantatio
Winding Woods
Woodlands Ph 03
Woodmere
Woodmere South
Contact Info

- Frank Filippelli, Broker,CDPE,CRS,REALTOR ®
- Southern Realty Ent. Inc.
- Quality Service for Quality Clients
- Mobile: 407.448.1042
- frank4074481042@gmail.com



