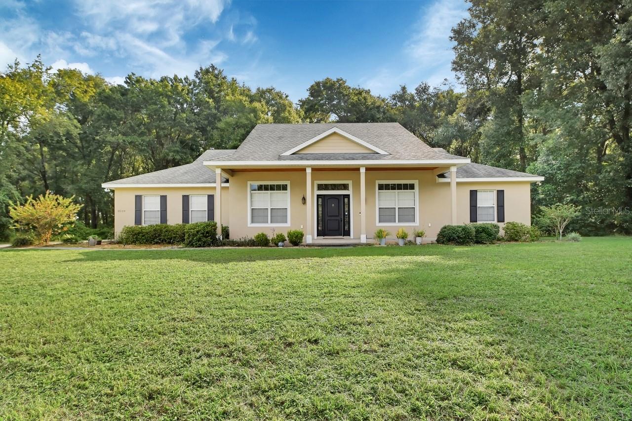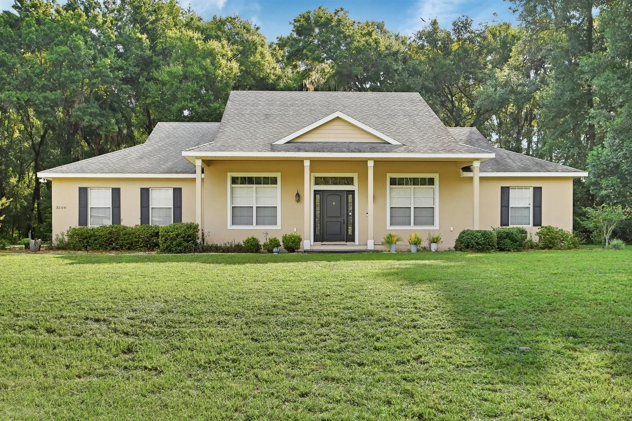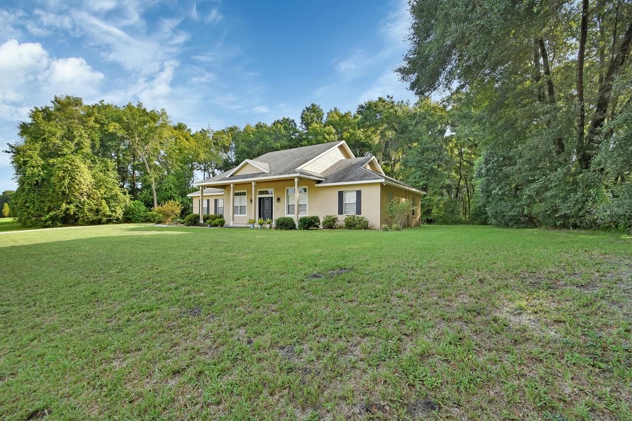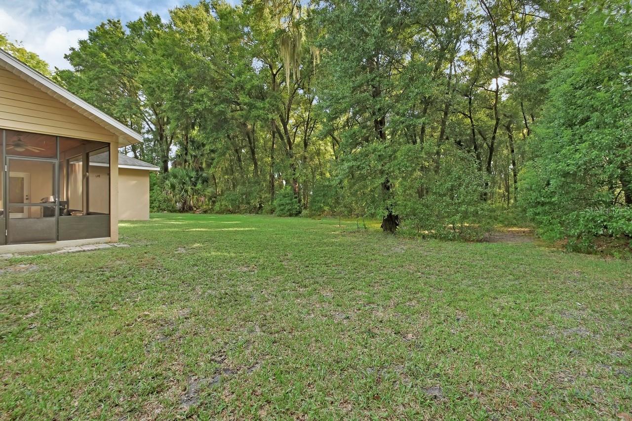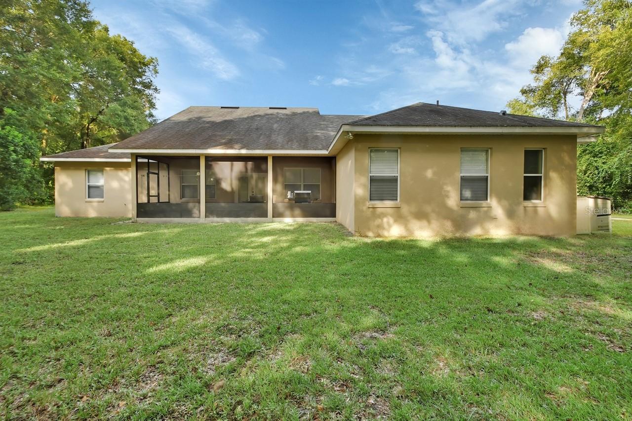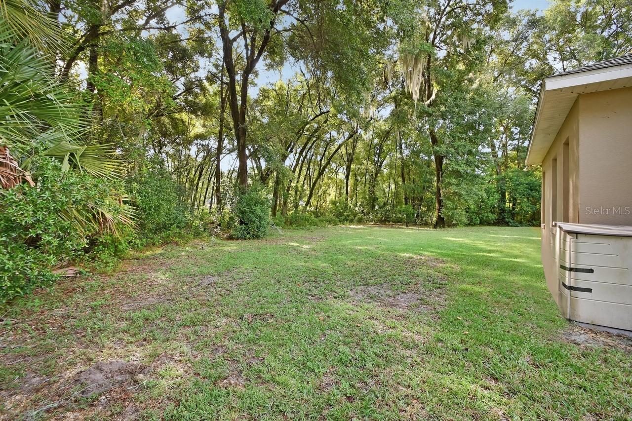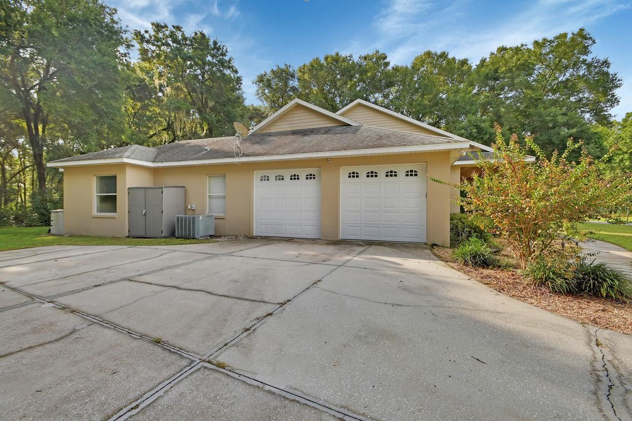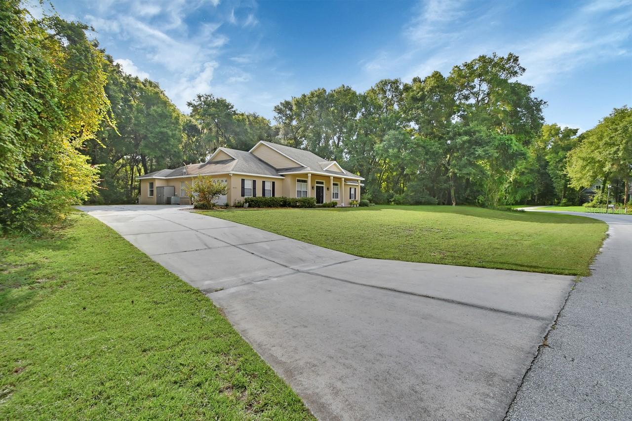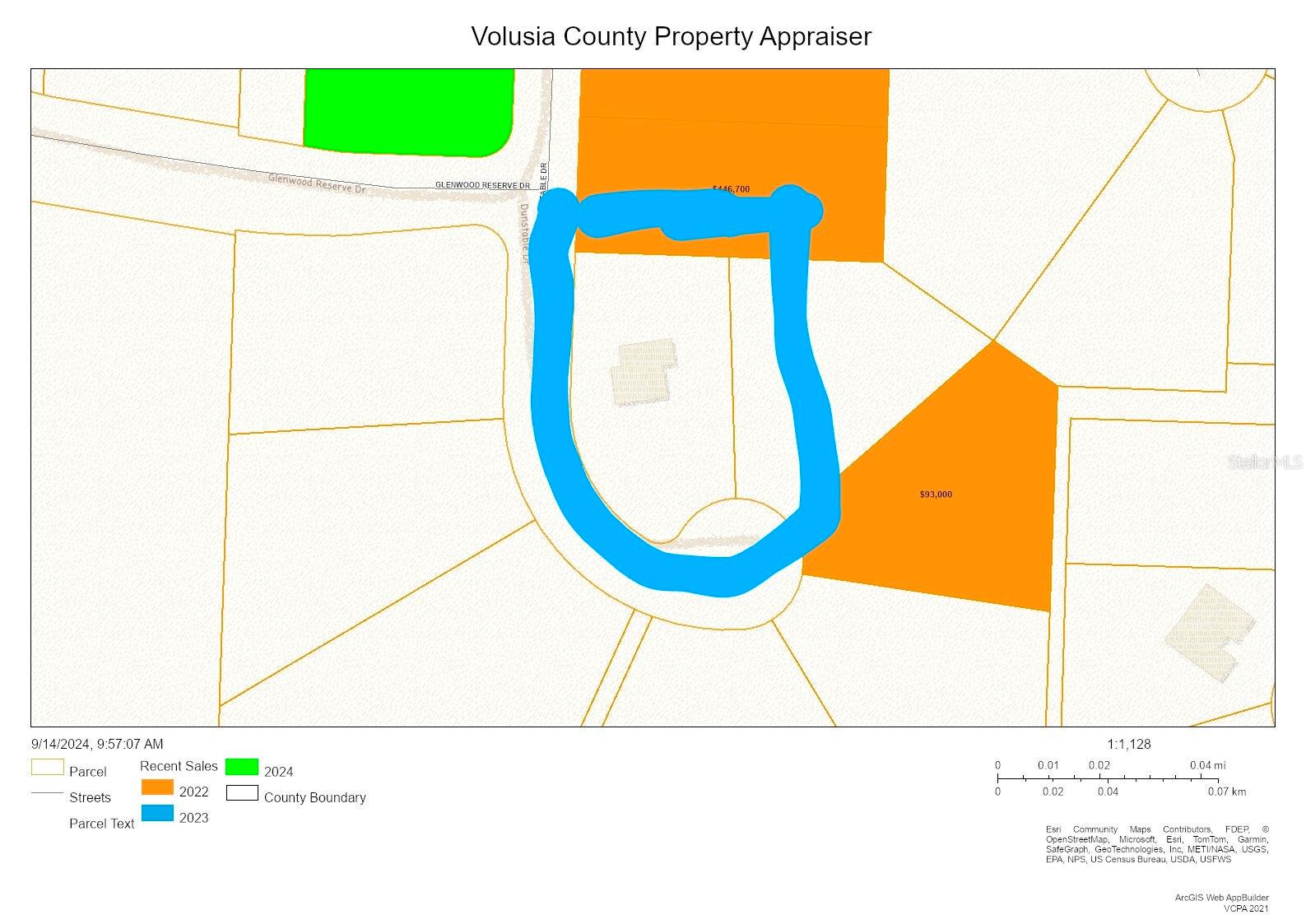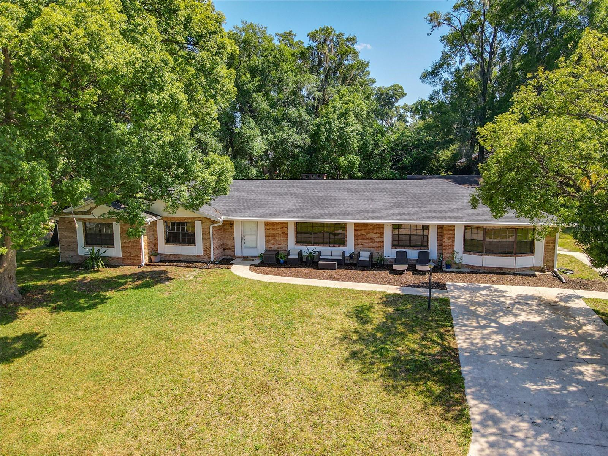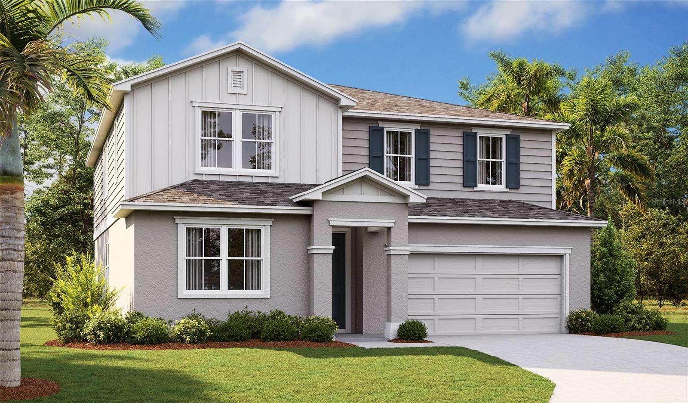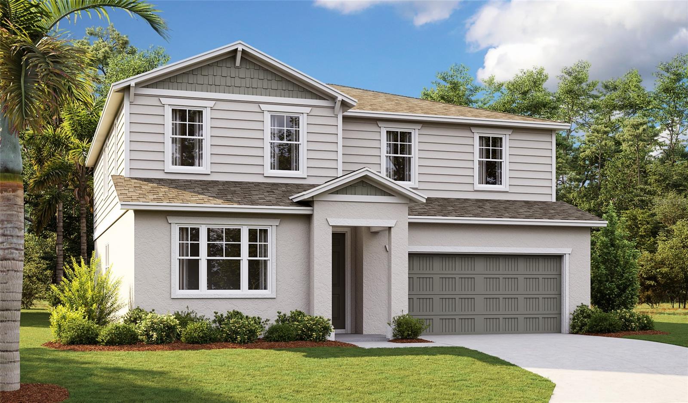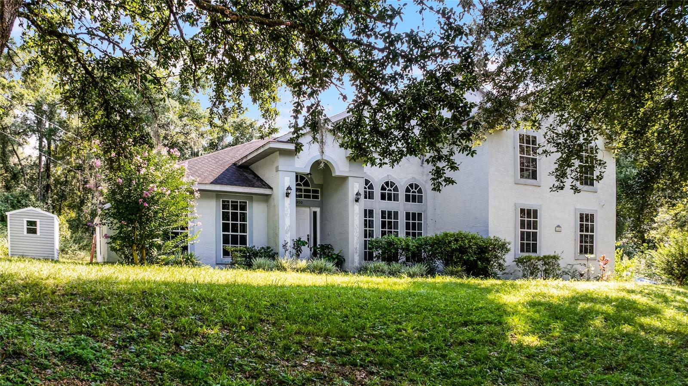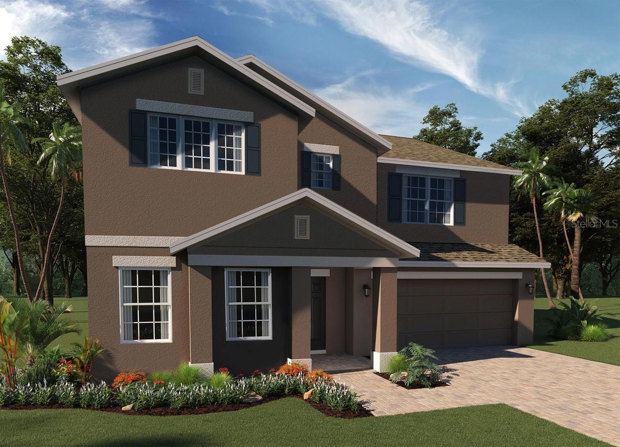3509 Dunstable Drive, DELAND, FL 32720
Property Photos
Would you like to sell your home before you purchase this one?
Priced at Only: $474,900
For more Information Call:
Address: 3509 Dunstable Drive, DELAND, FL 32720
Property Location and Similar Properties
- MLS#: V4938434 ( Residential )
- Street Address: 3509 Dunstable Drive
- Viewed: 1
- Price: $474,900
- Price sqft: $141
- Waterfront: No
- Year Built: 2007
- Bldg sqft: 3363
- Bedrooms: 3
- Total Baths: 3
- Full Baths: 2
- 1/2 Baths: 1
- Garage / Parking Spaces: 2
- Days On Market: 6
- Additional Information
- Geolocation: 29.0908 / -81.3492
- County: VOLUSIA
- City: DELAND
- Zipcode: 32720
- Subdivision: Glenwood Reserve
- Provided by: GREENE REALTY OF FLORIDA LLC
- Contact: Terrie White
- 386-734-2200
- DMCA Notice
-
DescriptionThis home in Glenwood Reserve is a wonderful opportunity for those looking to invest in a property with lots of potential. Here are some key highlights: **TLC Needed**: While the home requires some care and updating, it has a solid foundation and great features that can be brought back to life with your personal touch. Seller to contribute concessions to the roof replacement with acceptable terms. **Desirable Location**: Situated in the sought after neighborhood of Glenwood Reserve, youll enjoy a peaceful environment and proximity to nature. **Spacious Lot**: This property sits on a generous 1 acre lot, giving you plenty of outdoor space for gardening, recreation, or future expansions. **Thoughtful Floorplan**: The split/open floorplan enhances the flow of the home, providing a functional living space thats ideal for entertaining or family life. **Modern Touches**: The kitchen features granite countertops, adding a stylish and durable surface for meal preparation. **Large Primary Bedroom**: The expansive primary bedroom measures an impressive 26x21 Sq ft and includes a sitting area, perfect for relaxation or a reading nook. The ensuite bathroom features double sinks, large walk in shower and a garden tub, providing a luxurious retreat. **Versatile Living Spaces**: With a formal dining room, living room, and family room, there is ample space for gatherings and daily family activities. **Outdoor Enjoyment**: The front and back lanais feature additional areas to enjoy the outdoors, whether for morning coffee or evening relaxation. **Proximity to Nature**: Located just minutes from Woodruff Wildlife Refuge and various walking and biking trails, this home is perfect for outdoor enthusiasts. **Affordable HOA**: The low yearly HOA fee of $350 makes this property financially appealing, providing community maintenance without breaking the bank. **Garage Convenience**: The side entry garage not only adds to the home's curb appeal but also offers practical access to your vehicles and storage. **Room to Grow**: With 3 bedrooms and 2.5 baths, theres plenty of space for a family or guests, and the lot size allows for future expansions or landscaping projects. This home is brimming with potential and offers a fantastic opportunity to create your dream space in a great location! Whether youre looking to renovate or create a personalized oasis, this property provides the perfect canvas. Don't miss the chance to turn this house into your forever home! No Interior pics due to the Estate Sale. Call for more details.
Payment Calculator
- Principal & Interest -
- Property Tax $
- Home Insurance $
- HOA Fees $
- Monthly -
Features
Building and Construction
- Covered Spaces: 0.00
- Exterior Features: Irrigation System
- Flooring: Carpet, Ceramic Tile, Laminate
- Living Area: 2337.00
- Roof: Shingle
Property Information
- Property Condition: Fixer
Land Information
- Lot Features: In County, Level, Oversized Lot
Garage and Parking
- Garage Spaces: 2.00
- Open Parking Spaces: 0.00
- Parking Features: Garage Door Opener, Garage Faces Side
Eco-Communities
- Water Source: Well
Utilities
- Carport Spaces: 0.00
- Cooling: Central Air
- Heating: Central
- Pets Allowed: Cats OK, Dogs OK
- Sewer: Septic Tank
- Utilities: Cable Connected, Electricity Connected, Sprinkler Well
Finance and Tax Information
- Home Owners Association Fee Includes: Common Area Taxes
- Home Owners Association Fee: 350.00
- Insurance Expense: 0.00
- Net Operating Income: 0.00
- Other Expense: 0.00
- Tax Year: 2023
Other Features
- Appliances: Dishwasher, Electric Water Heater, Microwave, Range, Refrigerator
- Association Name: Chrissy Nichols
- Association Phone: 386-216-4342
- Country: US
- Interior Features: Ceiling Fans(s), Eat-in Kitchen, High Ceilings, Kitchen/Family Room Combo, Open Floorplan, Solid Surface Counters, Solid Wood Cabinets, Split Bedroom, Walk-In Closet(s), Window Treatments
- Legal Description: LOT 47 GLENWOOD RESERVE MB 54 PG 99 PER OR 6184 PGS 2106-2107
- Levels: One
- Area Major: 32720 - Deland
- Occupant Type: Vacant
- Parcel Number: 6943-17-00-0470
- Possession: Close of Escrow
- Style: Contemporary
- Zoning Code: RPUD
Similar Properties
Nearby Subdivisions
00000577
1261 Sec 32 33 West Of Hwy 1
12691269
1492 Andover Ridge
Andover Ridge
Assessors Lt 06 07 13 01 29
Assessors Lt 65 Dupont Gaudry
Athens Realty Co Blks 203206 I
Audubon Park
Audubon Park Mb 27 Pg 200
Bear Lake Heights
Bellarica In 171730 181730
Beresford Woods
Beresford Woods Ph 1
Brandywine
Brandywine Un 5
Butners
Chapmans Lts Ad Blk Richs Add
Clark Irvings Blk 91 Deland
Clark Irvings Sub
Clark & Irvings Blk 91 Deland
Clarks Lts 05 06 Blk 16 Delan
Collier
Collier Park
Community Center Dev
Cross Creek Deland Ph 01
Cross Creek Ph 03
Cross Crk Ph 3
Crystal Cove
Crystal Cove Ph 02
Daisy Lake Camp Sites Unrec 67
Deland
Eleanor Heights
Eureka
Fearingtons S 012 Lt D Lt E B
Fern Garden Estates
Forest Trace
Glenwood Est
Glenwood Estates
Glenwood Park Add 02
Glenwood Reserve
Glenwood Spgs Ph 01
Glenwood Springsphase 1
Grandview Gardens
Grovewood
Hart W H
Heritage
Highlands
Highlands F
Hill Beckman 5
Hill & Beckman 5
Hillcrest
Hillcrest Blk A-d
Hillcrest Blk Ad
Hogles S 12 Blk 67 Deland
Howrys Add Deland
Hutchinson
Hutchinsons E 012 Sw 014 Ne 01
Lake Beres Ford Terrace
Lake Beresford Terrace
Lake Forest
Lake St Claire Sub
Lincoln Oaks
Lincoln Park
Lockharts
Lockharts E 12 Blk 209 Deland
Magnolia Heights
Mallory Square
Mallory Square Ph 01
Mallory Squareph 2
Mandarin Unrec Sub
Mcgregor Oaks
Mercers Hammock
Millers Add Deland
Na
None
Norris
Norris Dupont Gaudry Grant
Not In Subdivision
Not On The List
Oak Hammock 50s
Oak Hammock 60s
Oak Hill Park
Oak Ridge
Osteen S 012 Blk 26 Howrys Add
Other
Palmetto Court
Pelham Park
Pelham Park Ph 1 2
Pennsylvania Park Rep Blk 65
Pennsylvania Park Rep Blk 65 &
Quail Hollow On River
Quail Hollow On The River
Richs
Richs Add
Riverside Estates
Rogers Map Deland
Rolling Acres Estates
Rolling Acres Estates Un 01
Rolling Acres Estates Un 2
Rolling Acres Estates Unit 02
Rygate
Seasons At Grandview Gardens
Seasons At River Chase
Seasons/river Chase
Seasonsriver Chase
Shimers Blk 10 Deland
Smock Blk 96 Deland
South Clara Highlands Deland M
Spring Hill Assessors Resub
St Johns Gardens Add 03
St Johns River Land Co
Stetson Home Estates Deland
Sunset Terrace
Tall Oaks
The Cascades
Titus Lt 29 Dupont Gaudry Gra
Vol Co Abst Title Inv Co Res
West Acres
Westside
Westwood
Westwood Heights 18 17 30
Wilsons Blk 8586 Deland
Yamasee

- Frank Filippelli, Broker,CDPE,CRS,REALTOR ®
- Southern Realty Ent. Inc.
- Quality Service for Quality Clients
- Mobile: 407.448.1042
- frank4074481042@gmail.com


