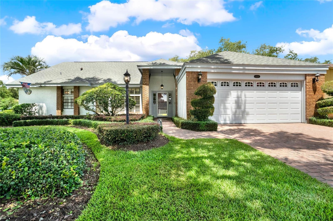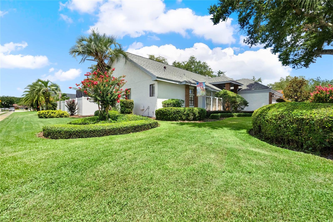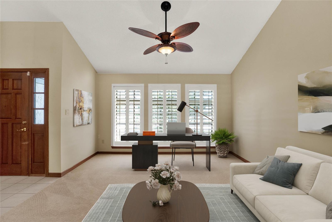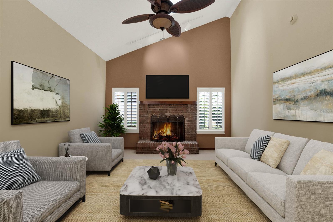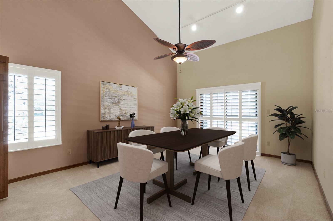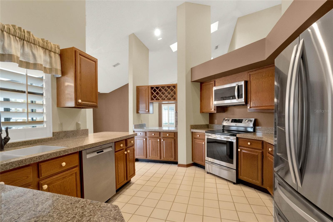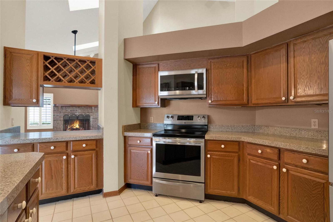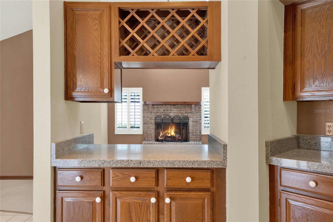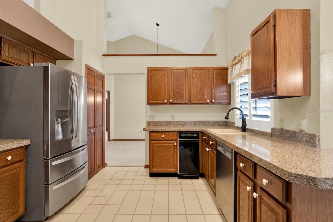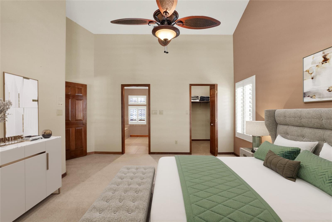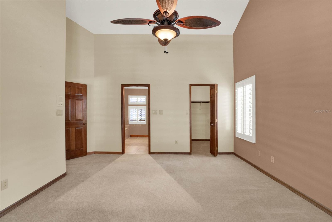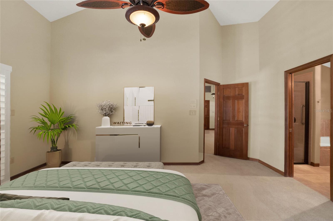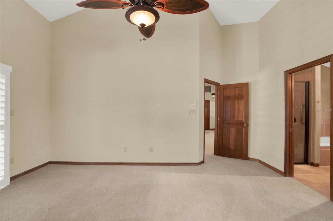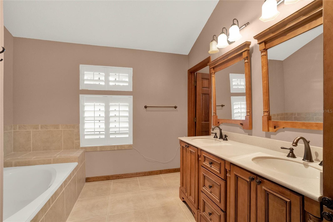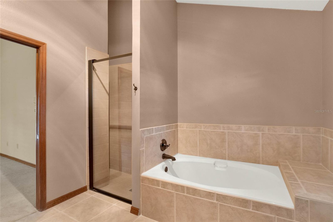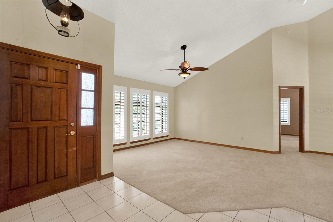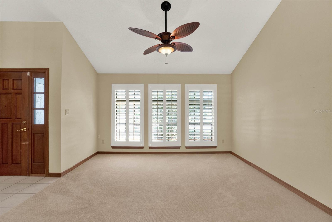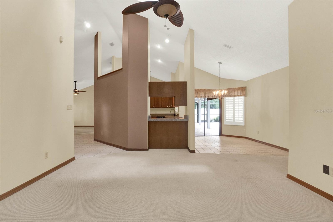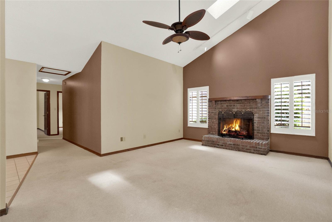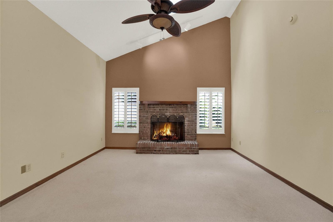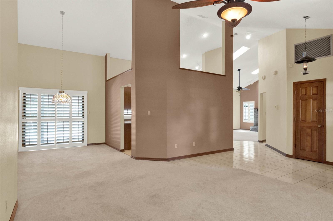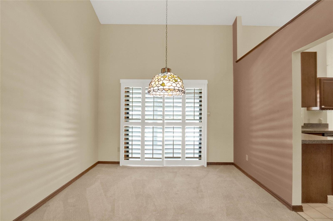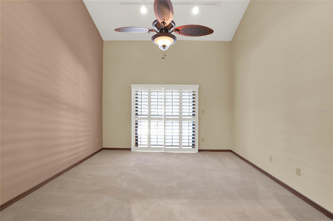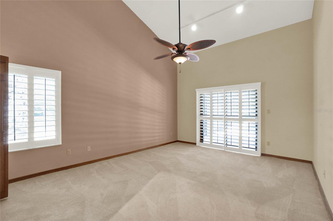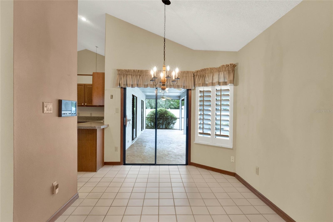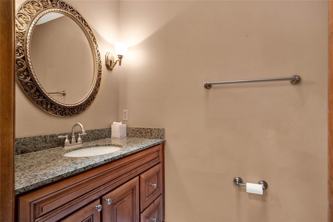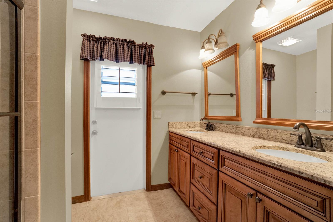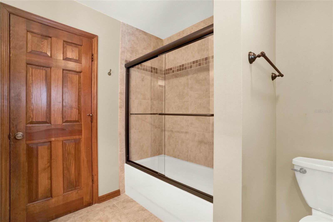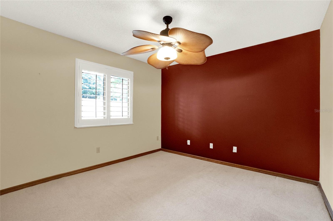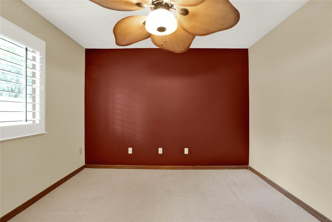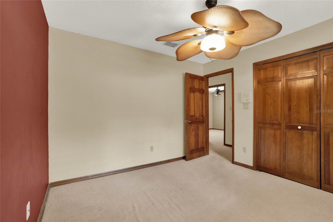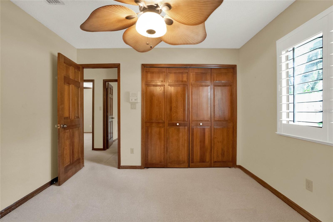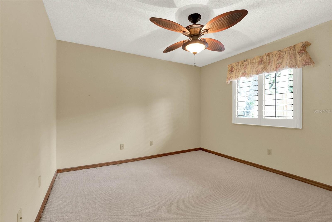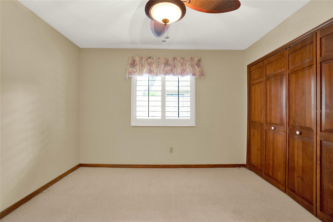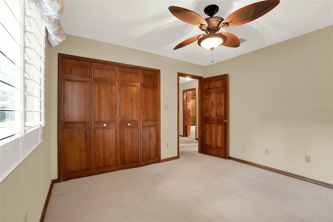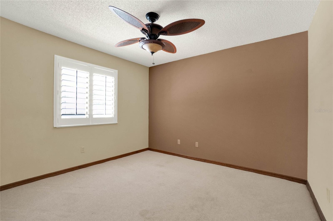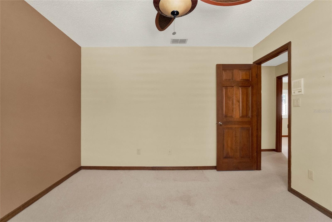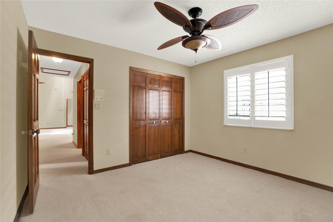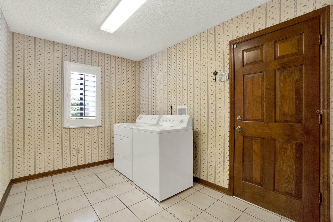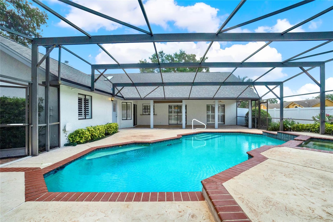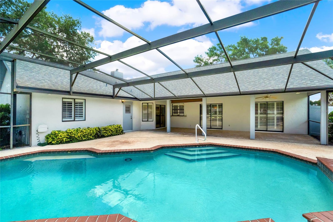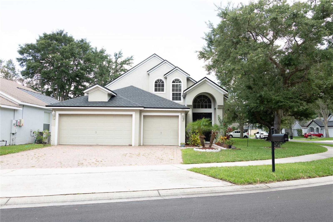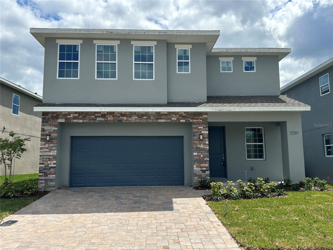4038 Gallagher Loop, CASSELBERRY, FL 32707
Property Photos
Would you like to sell your home before you purchase this one?
Priced at Only: $559,999
For more Information Call:
Address: 4038 Gallagher Loop, CASSELBERRY, FL 32707
Property Location and Similar Properties
- MLS#: V4937254 ( Residential )
- Street Address: 4038 Gallagher Loop
- Viewed: 17
- Price: $559,999
- Price sqft: $183
- Waterfront: No
- Year Built: 1986
- Bldg sqft: 3061
- Bedrooms: 4
- Total Baths: 3
- Full Baths: 2
- 1/2 Baths: 1
- Garage / Parking Spaces: 2
- Days On Market: 77
- Additional Information
- Geolocation: 28.6445 / -81.2811
- County: SEMINOLE
- City: CASSELBERRY
- Zipcode: 32707
- Subdivision: Belle Meade
- Elementary School: Red Bug Elementary
- Middle School: Tuskawilla Middle
- High School: Lake Howell High
- Provided by: VOS REAL ESTATE LLC
- Contact: Bobby Mims
- 407-917-0867
- DMCA Notice
-
DescriptionOne or more photo(s) has been virtually staged.This beautifully upgraded 4 bedroom, 2.5 bathroom pool home in Belle Meade has it all! Recent updates include a new roof (2021), new A/C (2020), fresh sod (2024), new landscaping (2024), a new irrigation system (2024), and a new fence (2024). Situated on a spacious 0.25 acre corner lot, this home welcomes you with a pavered driveway and charming walkways leading to serene garden spaces. Inside, the chef's kitchen boasts granite countertops, solid wood cabinets, stainless steel appliances, and a dry barperfect for both everyday living and entertaining. The open layout offers a formal living room, dining room, and a great room with flexible space for an office or game room. Step out to the screened in pool and spa area, complete with a covered section for shade and a sun deck for lounging. Multiple access points from the dining area, guest bath, primary bedroom, and dining room make indoor outdoor living seamless. The primary bedroom offers a spacious walk in closet and an ensuite bath with a soaking tub and separate shower. Three additional bedrooms provide ample space for family or guests. This home also features an indoor laundry room and a spacious garage with workshop shelving for added convenience. Located just across the street from the neighborhood park and a short distance from top rated schools, major highways, shopping, and dining, this home is perfectly situated for both relaxation and convenience. The seller is motivated and willing to contribute to the buyer's closing costs with an acceptable offerdont miss out on this incredible opportunity! Schedule a showing today!
Payment Calculator
- Principal & Interest -
- Property Tax $
- Home Insurance $
- HOA Fees $
- Monthly -
Features
Building and Construction
- Covered Spaces: 0.00
- Exterior Features: Garden, Lighting, Private Mailbox, Sidewalk, Sliding Doors
- Fencing: Vinyl, Wood
- Flooring: Carpet, Tile
- Living Area: 2184.00
- Other Structures: Shed(s)
- Roof: Shingle
Property Information
- Property Condition: Completed
Land Information
- Lot Features: Corner Lot, In County, Landscaped, Level, Near Public Transit, Oversized Lot, Sidewalk, Paved
School Information
- High School: Lake Howell High
- Middle School: Tuskawilla Middle
- School Elementary: Red Bug Elementary
Garage and Parking
- Garage Spaces: 2.00
- Open Parking Spaces: 0.00
- Parking Features: Covered, Driveway, Garage Door Opener, Oversized, Workshop in Garage
Eco-Communities
- Pool Features: Gunite, In Ground, Lighting, Screen Enclosure
- Water Source: Public
Utilities
- Carport Spaces: 0.00
- Cooling: Central Air
- Heating: Central, Electric, Natural Gas
- Pets Allowed: Yes
- Sewer: Public Sewer
- Utilities: BB/HS Internet Available, Cable Available, Electricity Available, Natural Gas Connected, Phone Available, Public, Sewer Available, Water Available
Amenities
- Association Amenities: Playground
Finance and Tax Information
- Home Owners Association Fee: 125.00
- Insurance Expense: 0.00
- Net Operating Income: 0.00
- Other Expense: 0.00
- Tax Year: 2023
Other Features
- Appliances: Cooktop, Dishwasher, Disposal, Dryer, Electric Water Heater, Microwave, Refrigerator, Washer
- Association Name: Jessica Speak
- Association Phone: 407.339.5797
- Country: US
- Interior Features: Built-in Features, Cathedral Ceiling(s), Ceiling Fans(s), Dry Bar, High Ceilings, Kitchen/Family Room Combo, Open Floorplan, Primary Bedroom Main Floor, Skylight(s), Solid Surface Counters, Solid Wood Cabinets, Split Bedroom, Stone Counters, Thermostat, Vaulted Ceiling(s), Walk-In Closet(s), Window Treatments
- Legal Description: LOT 16 BLK A BELLE MEADE UNIT 2 PB 33 PG 29
- Levels: One
- Area Major: 32707 - Casselberry
- Occupant Type: Vacant
- Parcel Number: 23-21-30-513-0A00-0160
- Possession: Negotiable
- View: Garden, Pool
- Views: 17
- Zoning Code: R-1AA
Similar Properties
Nearby Subdivisions
Apple Orchard The
Belle Meade
Belle Meade Unit 2
Buttons Sub Amd
Camelot
Camelot Unit 2
Caribbean Heights
Casselberry Heights
Coach Light Estates Sec 3
Creeks Bend
Deer Run
Deer Run Unit 12b
Duck Pond First Add
Fairway Cove
Greenville Commons
Heftler Homes Orlando Sec One
Hollowbrook West
Hollowbrook West Ph 2
Hollowbrook West Ph 4
Howell Cove 3rd Sec
Lake Ellen Add To Casselberry
Lake Griffin Estates
Legacy At Sunbranch
Legacy Park Residential Ph 1
Legacy Park Residential Ph Iii
Normandy Park Rev
Oakhurst Reserve
Oakhurst Reserve Unit Two
Orange Grove Park
Quail Pond Heights Rep
Queens Mirror South Rep
Reserve At Legacy Park
Sausalito Sec 2
Sausalito Sec 4
Seminole Sites
Sportsmans Paradise
Sterling Park
Summerset North
Summerset North Sec 2
Summerset North Sec 4
Summerset North Sec 6
Triplet Lake Shores 3rd Add
Tuska Reserve
Wyndham Woods Ph 2

- Frank Filippelli, Broker,CDPE,CRS,REALTOR ®
- Southern Realty Ent. Inc.
- Quality Service for Quality Clients
- Mobile: 407.448.1042
- frank4074481042@gmail.com


