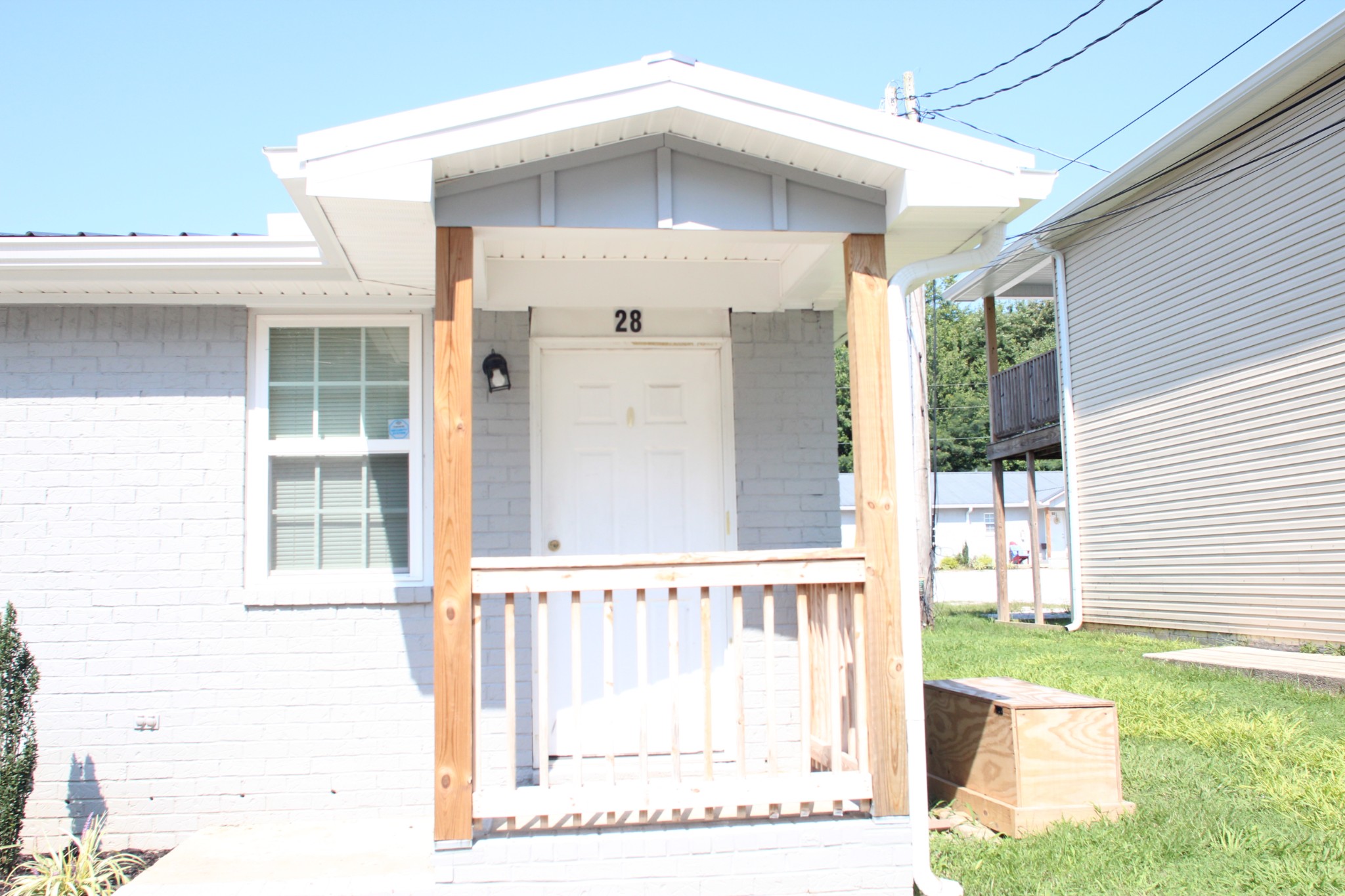5533 Grove Manor, LADY LAKE, FL 32159
Property Photos

Would you like to sell your home before you purchase this one?
Priced at Only: $339,000
For more Information Call:
Address: 5533 Grove Manor, LADY LAKE, FL 32159
Property Location and Similar Properties
- MLS#: G5089632 ( Residential )
- Street Address: 5533 Grove Manor
- Viewed: 51
- Price: $339,000
- Price sqft: $144
- Waterfront: No
- Year Built: 1996
- Bldg sqft: 2349
- Bedrooms: 3
- Total Baths: 2
- Full Baths: 2
- Garage / Parking Spaces: 2
- Days On Market: 24
- Additional Information
- Geolocation: 28.9285 / -81.8627
- County: LAKE
- City: LADY LAKE
- Zipcode: 32159
- Subdivision: Grove At Harbor Hills The
- Provided by: ENGEL & VOLKERS CLERMONT
- Contact: Brandon English
- 352-242-3939
- DMCA Notice
-
DescriptionThis 3 bedroom former model home sits on Hole 2 of Harbor Hills Country Club, a sought after community on the edge of Lake Griffin. The guard gated community of Grove at Harbor Hills has a low HOA and youll be close to all the shopping & dining along Hwy 441. The property has wonderful curb appeal, with fresh paint, a new garage door, and professionally landscaped garden beds lining the walkway leading to the screened in front landing. Inside the front door, youll find an open layout with soaring ceilings, laminate & tile floors (no carpets here), new shades, modern fixtures and a golf course view. The kitchen features a dining nook, stainless appliances, a beautiful backsplash, plenty of cabinet space and a pass thru to the large living room. Just steps away, you will spend lots of time in the air conditioned Florida room, with a perfect view of the third fairway & green. Need more room to entertain? Theres also a bonus screened in lanai, complete with sunshade fabric. The low maintenance back & front yards also include a new irrigation system. The primary bedroom offers access to the Florida room and a walk in closet. The ensuite boasts dual sinks, a W/C & a huge step in tiled shower. On the other side of the floorplan, the two guest rooms shared bathroom. The home has a new water heater, and dont forget about the full laundry room and all the storage in the 2 car garage. There are also numerous shops & eateries at The Villages about 15 mins away.
Payment Calculator
- Principal & Interest -
- Property Tax $
- Home Insurance $
- HOA Fees $
- Monthly -
Features
Building and Construction
- Covered Spaces: 0.00
- Exterior Features: Irrigation System, Rain Gutters, Sidewalk, Sliding Doors
- Flooring: Laminate, Tile
- Living Area: 1667.00
- Roof: Shingle
Land Information
- Lot Features: In County, Landscaped, Level, On Golf Course, Sidewalk, Paved, Private
Garage and Parking
- Garage Spaces: 2.00
- Parking Features: Garage Door Opener, On Street
Eco-Communities
- Water Source: Private
Utilities
- Carport Spaces: 0.00
- Cooling: Central Air
- Heating: Central, Electric
- Pets Allowed: Yes
- Sewer: Septic Tank
- Utilities: BB/HS Internet Available, Cable Available, Electricity Connected, Phone Available, Public, Sprinkler Meter, Street Lights, Underground Utilities, Water Connected
Amenities
- Association Amenities: Clubhouse, Fitness Center, Gated, Golf Course, Pool, Racquetball, Tennis Court(s)
Finance and Tax Information
- Home Owners Association Fee Includes: Guard - 24 Hour, Common Area Taxes
- Home Owners Association Fee: 220.00
- Net Operating Income: 0.00
- Tax Year: 2024
Other Features
- Appliances: Dishwasher, Disposal, Electric Water Heater, Range
- Association Name: Sentry Management/Michelle Pogue
- Association Phone: 352-343-5706
- Country: US
- Interior Features: Ceiling Fans(s), Eat-in Kitchen, High Ceilings, Split Bedroom, Thermostat, Walk-In Closet(s), Window Treatments
- Legal Description: THE GROVE AT HARBOR HILLS SUB LOT 46 PB 37 PGS 40-42 ORB 5371 PG 519 ORB 5979 PG 963
- Levels: One
- Area Major: 32159 - Lady Lake (The Villages)
- Occupant Type: Owner
- Parcel Number: 13-18-24-0400-000-04600
- Possession: Close of Escrow
- Style: Contemporary
- Views: 51
- Zoning Code: PUD
Similar Properties
Nearby Subdivisions
Big Pine Island Sub
Carlton Village
Carlton Village Park
Green Key Village
Griffin View Estates
Grove At Harbor Hills The
Groveharbor Hills
Hammock Oaks
Hammock Oaks Villas
Harbor Hills
Harbor Hills Ph 04
Harbor Hills Ph 05
Harbor Hills Ph 6a
Harbor Hills Ph Iii Sub
Harbor Hills Pt Rep
Hidden Oaks
Lady Lake
Lady Lake Hidden Oaks Sub
Lady Lake Lees Add
Lady Lake Orange Blossom Garde
Lady Lake Padgett Estates
Lady Lake Rosemary Terrace
Lady Lake Skyline Hills Resub
Lady Lake Stonewood Manor
Lakes Lady Lake
No Deed Restrictions
None
Oak Mdws First Add
Oak Meadows
Oak Pointe Sub
Orange Blossom Gardens
Resi
Sligh Teagues
Sligh Teagues Add
Spring Arbor Village
Sumter Villa De La Vista North
Sumter Villages
The Lakes Lady Lake
The Villages
Uknown
Urico Sub
Villages Of Sumter
Villages Of Sumter Villa Santo
Windsor Green

- Frank Filippelli, Broker,CDPE,CRS,REALTOR ®
- Southern Realty Ent. Inc.
- Quality Service for Quality Clients
- Mobile: 407.448.1042
- frank4074481042@gmail.com






































