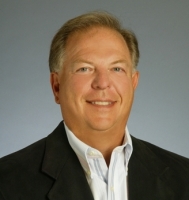549 Legacy Loop, DAVENPORT, FL 33896
Property Photos

Would you like to sell your home before you purchase this one?
Priced at Only: $2,100
For more Information Call:
Address: 549 Legacy Loop, DAVENPORT, FL 33896
Property Location and Similar Properties
- MLS#: G5089093 ( Residential Lease )
- Street Address: 549 Legacy Loop
- Viewed: 25
- Price: $2,100
- Price sqft: $1
- Waterfront: No
- Year Built: 2023
- Bldg sqft: 1500
- Bedrooms: 3
- Total Baths: 3
- Full Baths: 2
- 1/2 Baths: 1
- Garage / Parking Spaces: 1
- Days On Market: 36
- Additional Information
- Geolocation: 28.2555 / -81.6043
- County: POLK
- City: DAVENPORT
- Zipcode: 33896
- Subdivision: Legacy Union Twnhms
- Elementary School: Loughman Oaks Elem
- Middle School: Citrus Ridge
- High School: Davenport High School
- Provided by: KELLER WILLIAMS ELITE PARTNERS III REALTY
- Contact: Deborah Govin
- 321-527-5111
- DMCA Notice
-
DescriptionOne car garage townhome with paved driveway in the Championsgate corridor near I 4. The townhome is beautifully appointed with Simply White quartz countertops in kitchen and baths, white shaker cabinets with nickel pulls and tiled throughout the first floor. Community features tot lot. Conveniently located near retail, restaurants, I 4 and Disney.
Payment Calculator
- Principal & Interest -
- Property Tax $
- Home Insurance $
- HOA Fees $
- Monthly -
Features
Building and Construction
- Covered Spaces: 0.00
- Living Area: 1485.00
Property Information
- Property Condition: Completed
School Information
- High School: Davenport High School
- Middle School: Citrus Ridge
- School Elementary: Loughman Oaks Elem
Garage and Parking
- Garage Spaces: 1.00
Utilities
- Carport Spaces: 0.00
- Cooling: Central Air
- Heating: Central
- Pets Allowed: Dogs OK, Pet Deposit, Size Limit
Finance and Tax Information
- Home Owners Association Fee: 0.00
- Net Operating Income: 0.00
Other Features
- Appliances: Dishwasher, Disposal, Dryer, Electric Water Heater, Exhaust Fan, Microwave, Range, Refrigerator, Washer
- Country: US
- Furnished: Unfurnished
- Interior Features: Living Room/Dining Room Combo, Open Floorplan, PrimaryBedroom Upstairs, Stone Counters, Thermostat, Walk-In Closet(s), Window Treatments
- Levels: Two
- Area Major: 33896 - Davenport / Champions Gate
- Occupant Type: Tenant
- Parcel Number: 27-26-03-701065-000590
- Views: 25
Owner Information
- Owner Pays: Grounds Care
Similar Properties
Nearby Subdivisions
Abbey At West Haven
Ashebrook
Azur Res
Bellaviva
Bellaviva Ph 1
Bellaviva Ph 2
Bellaviva Ph 4
Belle Haven
Belle Haven Ph 1
Belle Haven Ph 2
Bridgewater Crossing Ph 01
Champions Club Condo Ph 10
Champions Club Condo Ph 13
Champions Club Condo Ph 31
Champions Club Condo Ph 33
Champions Pointe
Championsgate 50 Ph Ii
Championsgate 50 Resort
Championsgate Condo
Championsgate Condo 2 Ph 13 1
Championsgate Condo 3 Ph 28
Championsgate Condo Ph 16
Chelsea Pkwest Haven
Dales At West Haven
Daleswest Haven
Festival Ph 1
Festival Ph 1replat
Festival Ph 2
Festival Ph 4
Festival Ph 5
Fountains At Championsgate Ph
Fountainschampionsgate Ph 1
Fox North
Glenwest Haven
Lake Blufftown Center East Ph
Lake Blufftown Center Eastph
Lake Blufftown Centers Eastp
Lake Wilson Preserve
Legacy Union Twnhms
Loma Vista Sec 02
Mandalay At Bella Trae Condo P
Mandalaybella Trae Ph 10
Orange Villas
Pinewood Country Estates
Reserve At Town Center
Sanctuary At West Haven
Sandy Ridge Ph 01
Sereno Ph 6
Seybold On Dunson Road Ph 06
Shire At West Haven Ph 01
Stoneybrook South North Parcel
Stoneybrook South North Pclph
Stoneybrook South North Prcl P
Stoneybrook South Ph 1
Stoneybrook South Ph 1 Rep Of
Stoneybrook South Ph F1
Stoneybrook South Ph I1 J1
Stoneybrook South Ph J2 J3
Terrace Rdgtown Center East
Terrace Ridge At Town Center E
The Azur Resort
The Vistas At Championsgate
The Vistas At Championsgate Ph
Tivoli Reserve Ph 1
Tract X
Union Square Legacy
Villa Domani
Vistamar Vlgs
Vistamar Vlgs Ph 2
Vistaschampionsgate Ph 1b 2
Windwood Bay Ph 1

- Frank Filippelli, Broker,CDPE,CRS,REALTOR ®
- Southern Realty Ent. Inc.
- Quality Service for Quality Clients
- Mobile: 407.448.1042
- frank4074481042@gmail.com





















