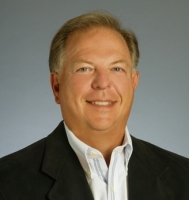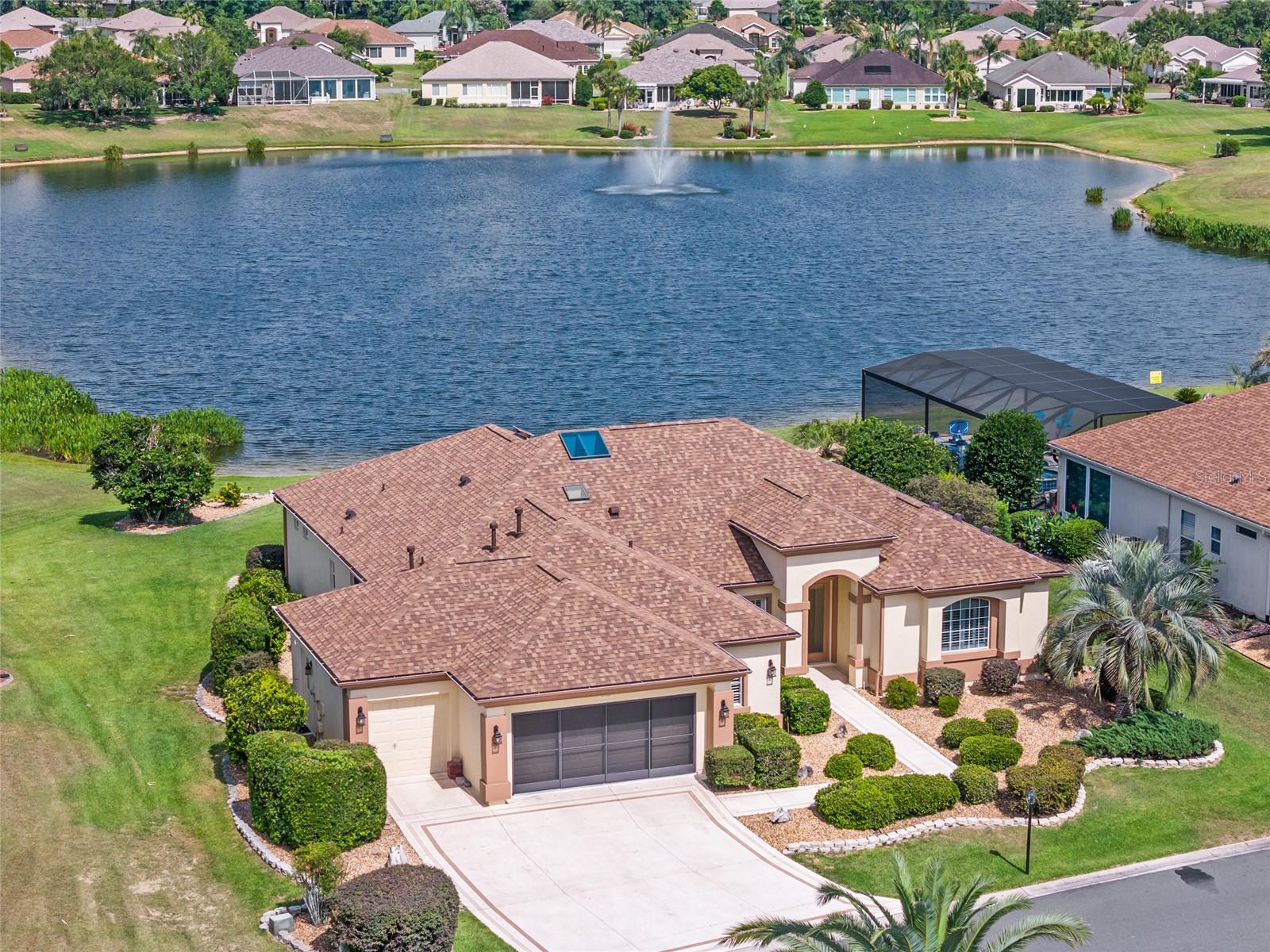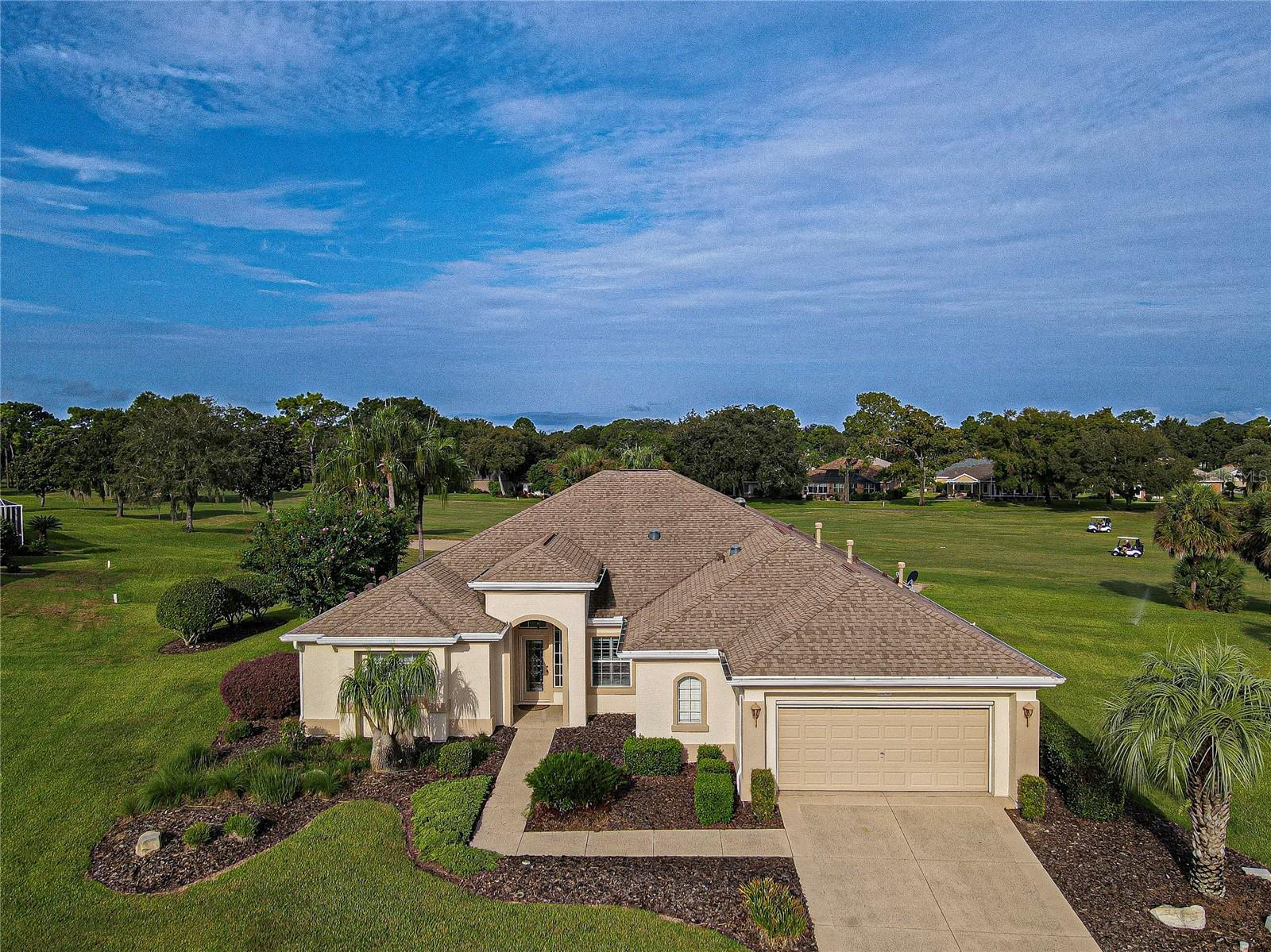8852 119th Street, SUMMERFIELD, FL 34491
Property Photos

Would you like to sell your home before you purchase this one?
Priced at Only: $459,000
For more Information Call:
Address: 8852 119th Street, SUMMERFIELD, FL 34491
Property Location and Similar Properties
- MLS#: G5080324 ( Residential )
- Street Address: 8852 119th Street
- Viewed: 25
- Price: $459,000
- Price sqft: $114
- Waterfront: No
- Year Built: 2006
- Bldg sqft: 4025
- Bedrooms: 3
- Total Baths: 2
- Full Baths: 2
- Garage / Parking Spaces: 2
- Days On Market: 254
- Additional Information
- Geolocation: 29.0487 / -82.006
- County: MARION
- City: SUMMERFIELD
- Zipcode: 34491
- Subdivision: Spruce Creek Gc
- Provided by: RE/MAX PREMIER REALTY LADY LK
- Contact: Robert Slutsky
- 352-753-2029
- DMCA Notice
-
DescriptionWelcome to your spacious sanctuary in the desirable Del Webb Spruce Creek community! This exquisite 3 bedroom, 2 bathroom Lexington model home boasts an additional den and study, offering ample space for both relaxation and productivity.As you step inside, you'll be greeted by the elegant tile and engineered wood flooring that adds a touch of sophistication to every room. The gourmet kitchen is a chef's dream, featuring granite countertops, an island, and double ovens, perfect for preparing culinary delights while overlooking the expansive family room.The bedroom plan is thoughtfully designed with a split layout, offering privacy and convenience for all occupants. Crown molding adds a touch of refinement throughout the home, enhancing its charm and character. Step into the climate controlled enclosed lanai, spanning an impressive 610 square feet. A patio with pavers is just outside providing the perfect spot for grilling and outdoor entertaining and where you can enjoy the serene Florida sunshine in comfort. The garage is equipped with a golf cart garage and drop down stairs for additional storage, ensuring plenty of space for all your belongings. Professional landscaping, a pavered driveway, and walkway add to the curb appeal of this stunning property.With a roof just 1 year old and HVAC system only 3 years old, this home offers peace of mind knowing that no immediate changes are needed. Don't miss out on the opportunity to make this your new home sweet home. Schedule your showing today and experience the epitome of Florida living in Del Webb!
Payment Calculator
- Principal & Interest -
- Property Tax $
- Home Insurance $
- HOA Fees $
- Monthly -
Features
Building and Construction
- Builder Model: Lexington
- Builder Name: Pulte
- Covered Spaces: 0.00
- Exterior Features: Rain Gutters
- Flooring: Carpet, Ceramic Tile, Hardwood
- Living Area: 2812.00
- Roof: Shingle
Garage and Parking
- Garage Spaces: 2.00
- Parking Features: Garage Door Opener, Garage Faces Rear, Golf Cart Garage
Eco-Communities
- Water Source: None
Utilities
- Carport Spaces: 0.00
- Cooling: Central Air
- Heating: Central, Electric, Heat Pump
- Pets Allowed: Cats OK, Dogs OK
- Sewer: Public Sewer
- Utilities: Cable Available, Electricity Connected, Fiber Optics, Phone Available, Sewer Connected
Amenities
- Association Amenities: Basketball Court, Clubhouse, Fence Restrictions, Fitness Center, Gated, Pickleball Court(s), Pool, Recreation Facilities, Security, Shuffleboard Court, Tennis Court(s)
Finance and Tax Information
- Home Owners Association Fee Includes: Guard - 24 Hour, Common Area Taxes, Pool, Escrow Reserves Fund, Management, Private Road, Recreational Facilities
- Home Owners Association Fee: 184.00
- Net Operating Income: 0.00
- Tax Year: 2023
Other Features
- Appliances: Convection Oven, Cooktop, Dishwasher, Dryer, Electric Water Heater, Microwave, Range, Range Hood, Washer
- Association Name: Leland Management Nicole Arias
- Association Phone: 352-307-0696
- Country: US
- Interior Features: Ceiling Fans(s), Crown Molding, Eat-in Kitchen, In Wall Pest System, Solid Wood Cabinets, Split Bedroom, Stone Counters, Thermostat, Walk-In Closet(s), Window Treatments
- Legal Description: SEC 33 TWP 16 RGE 23 PLAT BOOK 009 PAGE 044 SPRUCE CREEK COUNTRY CLUB-SHERWOOD REPLAT LOT 54
- Levels: One
- Area Major: 34491 - Summerfield
- Occupant Type: Owner
- Parcel Number: 6115-200-054
- Views: 25
- Zoning Code: PUD
Similar Properties
Nearby Subdivisions
5a
Belleveiw Heights
Belleview Estate
Belleview Heights Estate
Belleview Heights Estates
Belleview Heights Ests
Belweir Acres
Bloch Brothers
Breezewood Estate
Corrected Orange Blossom
Edgewater Estate
Edgewater Estates
Fairfax Hills North
Floridian Club Estate
Home Non Sub
Johnson Wallace E Jr
Lake Shores Of Sunset Harbor
Lake Weir
Lake Weir Shores
Lake Weir Shores Un 3
Lakesstonecrest Un 01
Lakesstonecrest Un 02 Ph 01
Lakesstonecrest Un 02 Ph I
Linksstonecrest
Little Lake Weir
Meadowsstonecrest Un I
Meadowstonecrest Un I
Non Sub Ag
None
North Valleystonecrest Un 02
North Vlystonecrest
North Vlystonecrest Un Iii
Not In Hernando
Not On List
Oak Hill
Orange Blossom Hills
Orange Blossom Hills Sub
Orange Blossom Hills Un 01
Orange Blossom Hills Un 02
Orange Blossom Hills Un 03
Orange Blossom Hills Un 04
Orange Blossom Hills Un 05
Orange Blossom Hills Un 06
Orange Blossom Hills Un 07
Orange Blossom Hills Un 08
Orange Blossom Hills Un 10
Orange Blossom Hills Un 12
Orange Blossom Hills Un 14
Orange Blossom Hills Un 2
Orange Blossom Hills Un 5
Orange Blossom Hills Un 6
Orange Blossom Hills Un 8
Overlookstonecrest Un 02 Ph 02
Pinehurst
Siler Top Ranch
Silver Spgs Acres
Silverleaf Hills
Southwood Shores
Spruce Creek Country Club
Spruce Creek Country Club Star
Spruce Creek Gc
Spruce Creek Golf Country Clu
Spruce Creek Golf And Country
Spruce Creek S I
Spruce Creek So 02
Spruce Creek South
Spruce Creek South I
Spruce Crk Cc Castle Pines
Spruce Crk Cc Hlnd Falls
Spruce Crk Cctamarron Rep
Spruce Crk Gc
Spruce Crk Golf Cc Alamosa
Spruce Crk Golf Cc Candlest
Spruce Crk Golf Cc Sawgrass
Spruce Crk Golf Cc Spyglass
Spruce Crk South
Spruce Crk South 02
Spruce Crk South 03
Spruce Crk South 04
Spruce Crk South 08
Spruce Crk South 11
Spruce Crk South 12
Spruce Crk South I
Spruce Crk South X
Spruce Crk South Xvii
Stonecrest
Stonecrest Enclave
Stonecrest Un 02
Summerfield
Summerfield Oaks
Summerfield Ter
Sunset Harbor
Sunset Hills
Sunset Lake
Timucuan Island
Timucuan Island Un 01
Trotter
Virmillion Estate

- Frank Filippelli, Broker,CDPE,CRS,REALTOR ®
- Southern Realty Ent. Inc.
- Quality Service for Quality Clients
- Mobile: 407.448.1042
- frank4074481042@gmail.com




























































