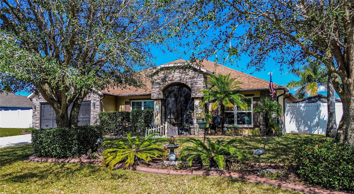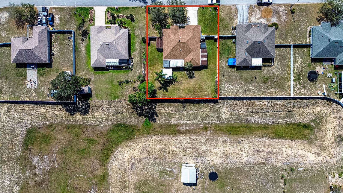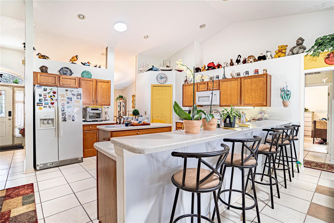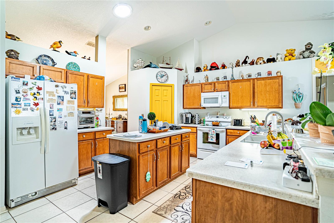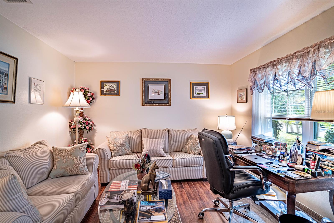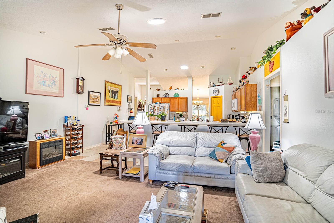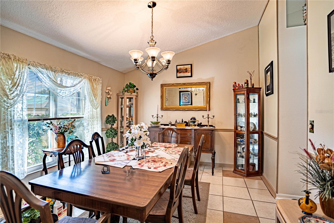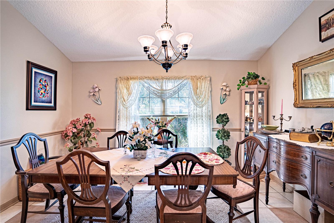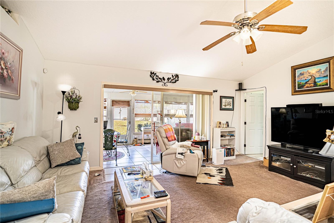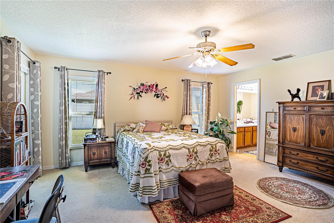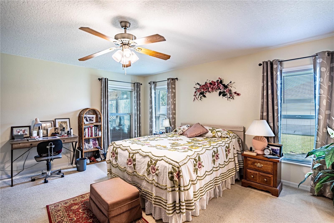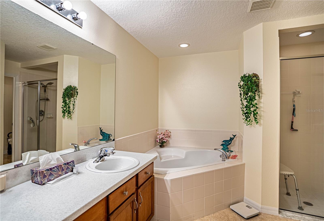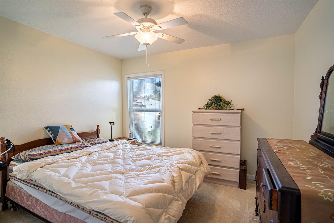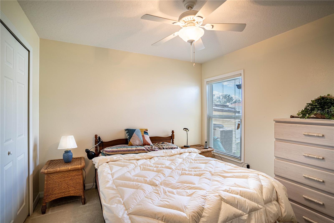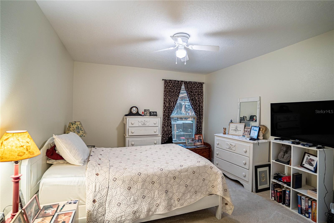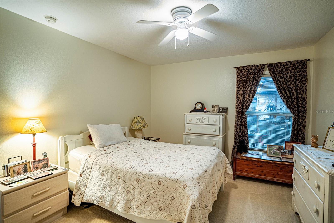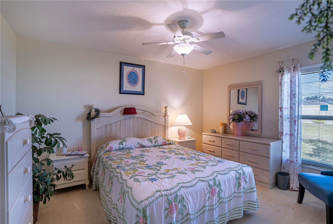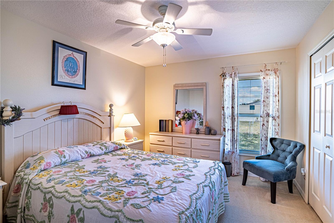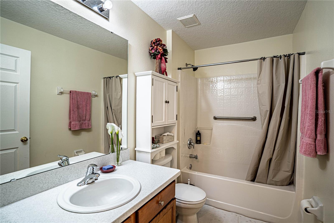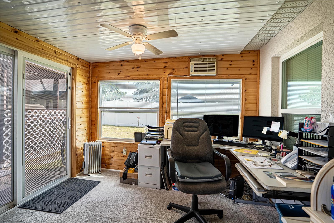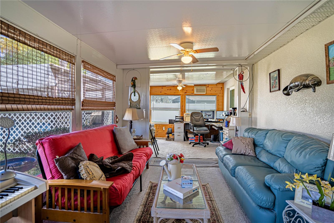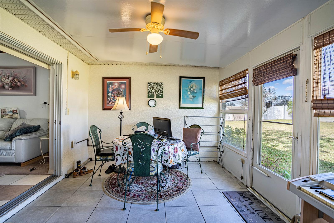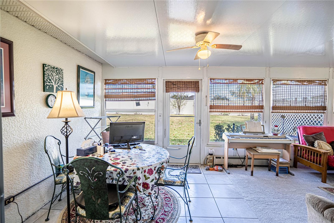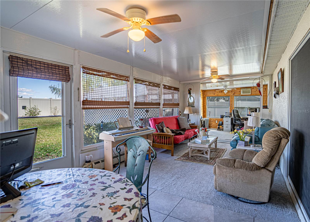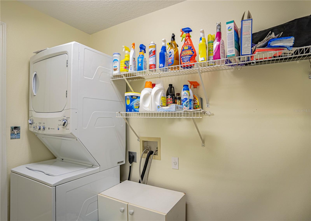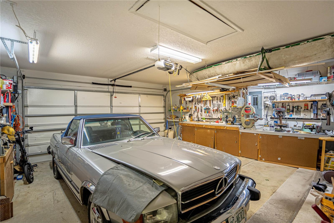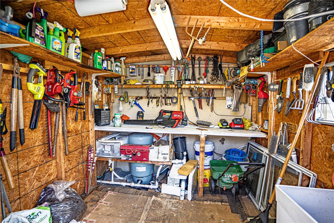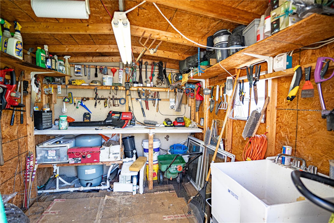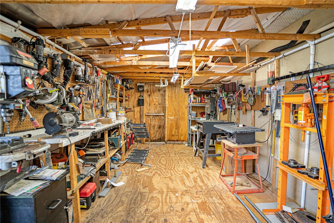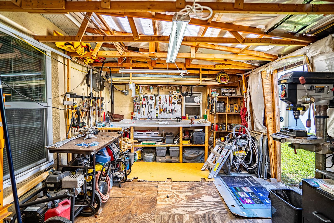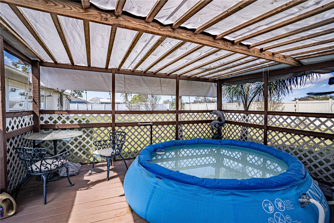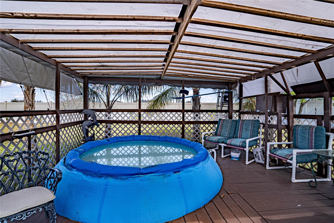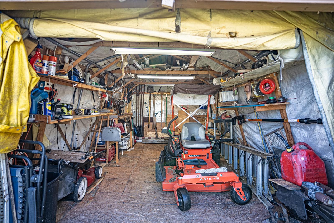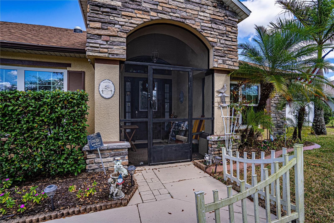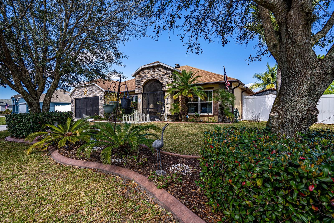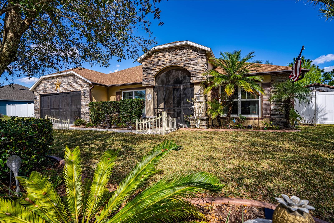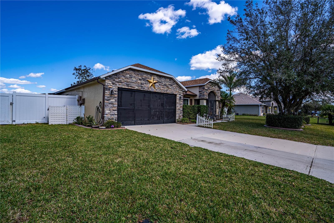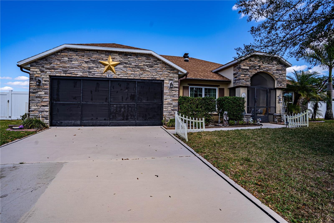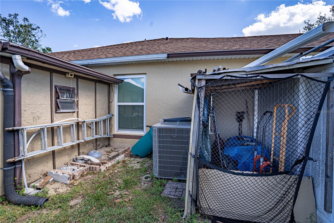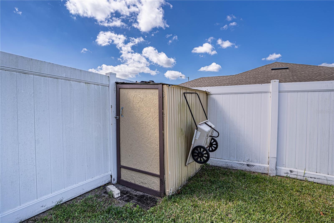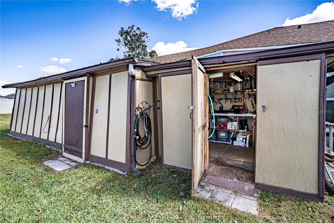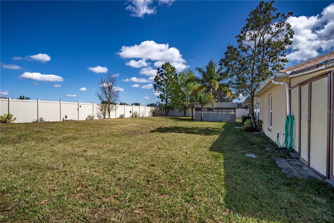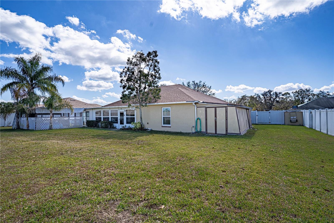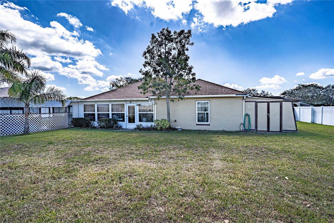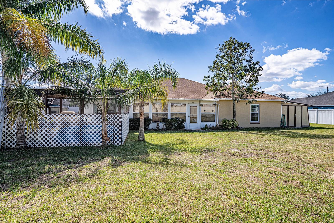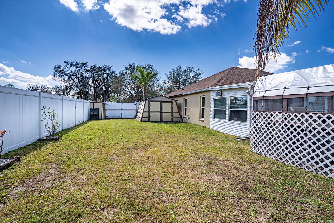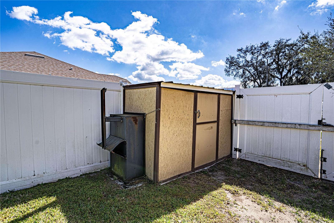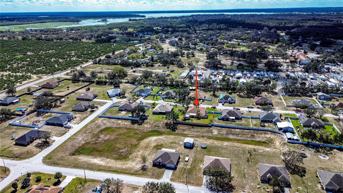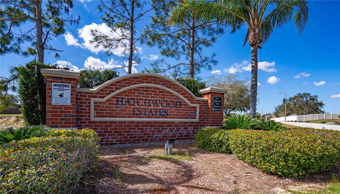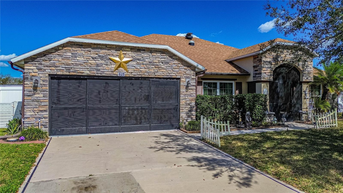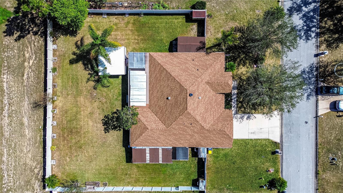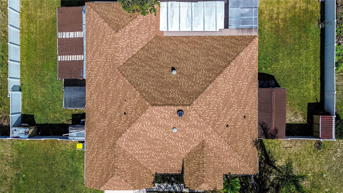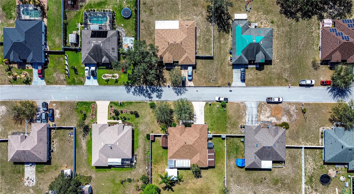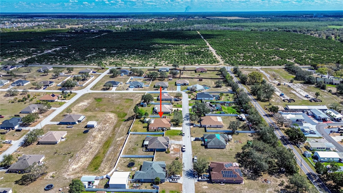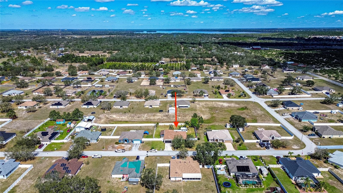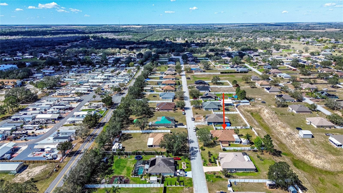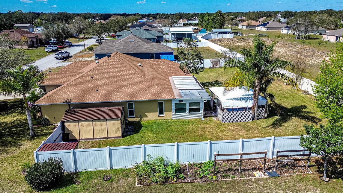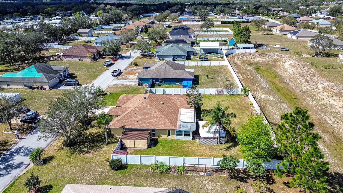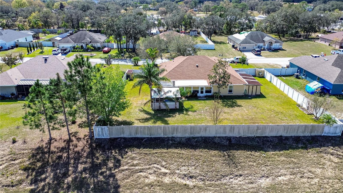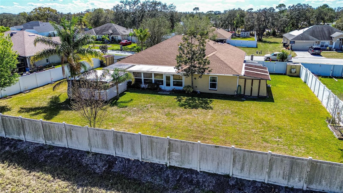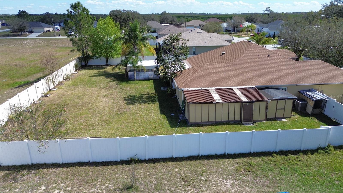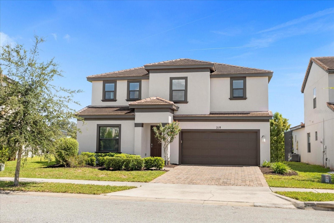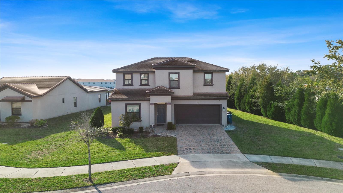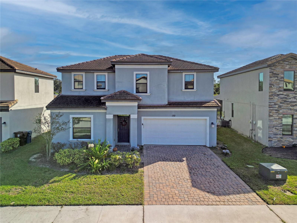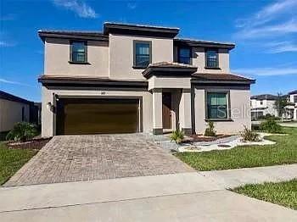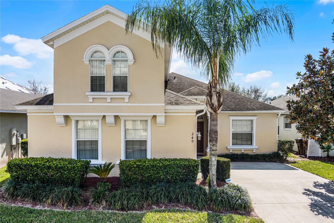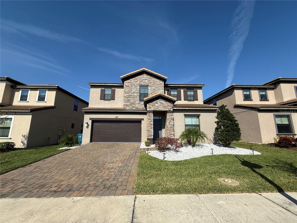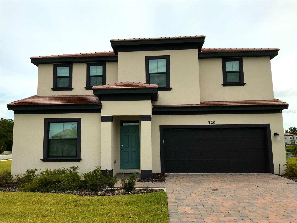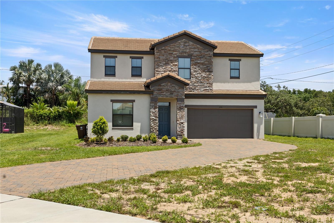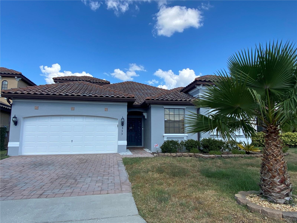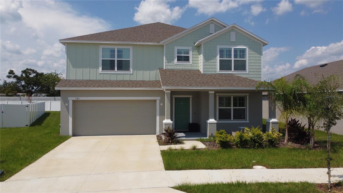625 Hatchwood Drive, HAINES CITY, FL 33844
Property Photos
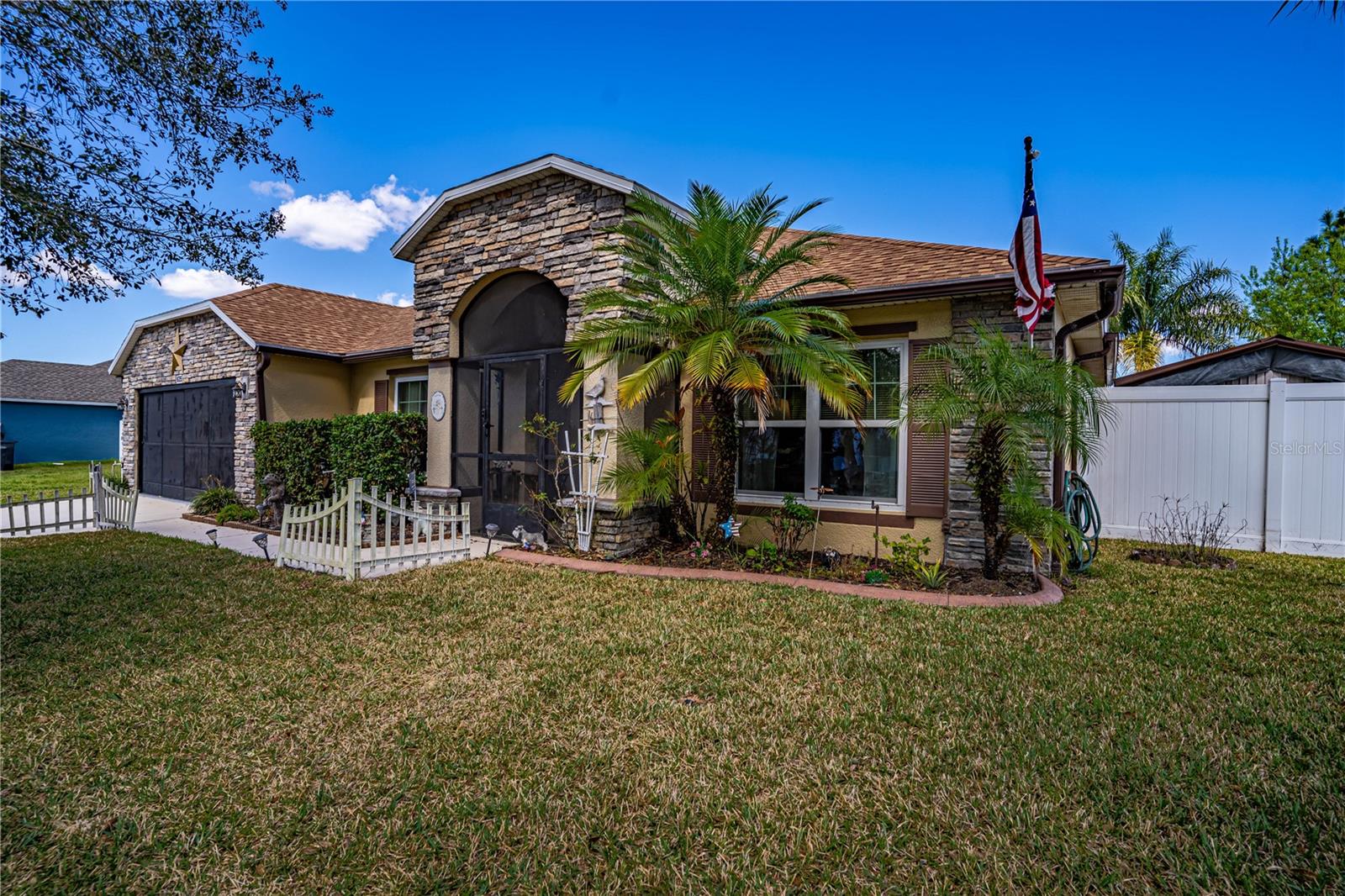
Would you like to sell your home before you purchase this one?
Priced at Only: $355,000
For more Information Call:
Address: 625 Hatchwood Drive, HAINES CITY, FL 33844
Property Location and Similar Properties






- MLS#: P4933921 ( Residential )
- Street Address: 625 Hatchwood Drive
- Viewed: 63
- Price: $355,000
- Price sqft: $132
- Waterfront: No
- Year Built: 2006
- Bldg sqft: 2693
- Bedrooms: 4
- Total Baths: 2
- Full Baths: 2
- Garage / Parking Spaces: 2
- Days On Market: 55
- Additional Information
- Geolocation: 28.0239 / -81.5316
- County: POLK
- City: HAINES CITY
- Zipcode: 33844
- Subdivision: Hatchwood Estates
- Provided by: KELLER WILLIAMS REALTY SMART 1
- Contact: David Small
- 863-508-3000

- DMCA Notice
Description
Welcome to this stunning 4 bedroom, 2 bathroom home on a spacious half acre lot, offering the perfect balance of comfort and outdoor living. Situated in a peaceful setting, this property boasts a fenced yard with mature landscaping that enhances its natural beauty.
Key features include a whole house generator, a water well with sprinklers and faucet, and screened garage doors and front entrance to keep pests out and let in the breeze. The newer roof (2022) provides peace of mind, while the skylights in the kitchen and living room fill the home with natural light. The home also features tile floors throughout and has been meticulously maintained, with the exterior painted in 2022 and the interior walls and ceilings painted in 2024.
Step outside to a 12' pool fully enclosed with a seating and cooking area, perfect for entertaining. The 14 x 75' enclosed lanai offers additional space for relaxation or dining. The kitchen and bathrooms feature beautiful stone countertops, adding a touch of elegance. For storage needs, this property includes three 4 x 8 storage sheds, and larger sheds including a 15 x 20 shed, 14 x 16 shed, and 10 x 10 shed.
The property also features an English stone house and mailbox, adding charm and character. A two car garage with workshop provides plenty of space for vehicles and projects. With so much to offer, this home is the ultimate retreat for those who appreciate both functionality and beauty. Come see it today!
Description
Welcome to this stunning 4 bedroom, 2 bathroom home on a spacious half acre lot, offering the perfect balance of comfort and outdoor living. Situated in a peaceful setting, this property boasts a fenced yard with mature landscaping that enhances its natural beauty.
Key features include a whole house generator, a water well with sprinklers and faucet, and screened garage doors and front entrance to keep pests out and let in the breeze. The newer roof (2022) provides peace of mind, while the skylights in the kitchen and living room fill the home with natural light. The home also features tile floors throughout and has been meticulously maintained, with the exterior painted in 2022 and the interior walls and ceilings painted in 2024.
Step outside to a 12' pool fully enclosed with a seating and cooking area, perfect for entertaining. The 14 x 75' enclosed lanai offers additional space for relaxation or dining. The kitchen and bathrooms feature beautiful stone countertops, adding a touch of elegance. For storage needs, this property includes three 4 x 8 storage sheds, and larger sheds including a 15 x 20 shed, 14 x 16 shed, and 10 x 10 shed.
The property also features an English stone house and mailbox, adding charm and character. A two car garage with workshop provides plenty of space for vehicles and projects. With so much to offer, this home is the ultimate retreat for those who appreciate both functionality and beauty. Come see it today!
Payment Calculator
- Principal & Interest -
- Property Tax $
- Home Insurance $
- HOA Fees $
- Monthly -
Features
Building and Construction
- Covered Spaces: 0.00
- Exterior Features: Private Mailbox, Rain Gutters, Sidewalk, Sliding Doors, Storage
- Fencing: Fenced, Vinyl
- Flooring: Carpet, Ceramic Tile, Vinyl
- Living Area: 2235.00
- Other Structures: Shed(s), Storage, Workshop
- Roof: Shingle
Property Information
- Property Condition: Completed
Land Information
- Lot Features: Oversized Lot, Paved
Garage and Parking
- Garage Spaces: 2.00
- Open Parking Spaces: 0.00
- Parking Features: Driveway, Workshop in Garage
Eco-Communities
- Pool Features: Above Ground, Vinyl
- Water Source: Public
Utilities
- Carport Spaces: 0.00
- Cooling: Central Air, Wall/Window Unit(s)
- Heating: Central
- Pets Allowed: Yes
- Sewer: Public Sewer
- Utilities: Cable Connected, Electricity Connected, Public, Sewer Connected, Sprinkler Well, Street Lights, Water Connected
Finance and Tax Information
- Home Owners Association Fee: 350.00
- Insurance Expense: 0.00
- Net Operating Income: 0.00
- Other Expense: 0.00
- Tax Year: 2024
Other Features
- Appliances: Dishwasher, Microwave, Range, Refrigerator
- Association Name: Empire Management Inc.
- Association Phone: 4077701748
- Country: US
- Interior Features: Ceiling Fans(s), Chair Rail, Eat-in Kitchen, High Ceilings, Living Room/Dining Room Combo, Open Floorplan, Primary Bedroom Main Floor, Skylight(s), Solid Surface Counters, Solid Wood Cabinets, Split Bedroom, Stone Counters, Vaulted Ceiling(s), Walk-In Closet(s), Window Treatments
- Legal Description: HATCHWOOD ESTATES PHASE IV PB 134 PGS 18-19 LOT 41
- Levels: One
- Area Major: 33844 - Haines City/Grenelefe
- Occupant Type: Owner
- Parcel Number: 28-28-29-935957-000410
- View: Trees/Woods
- Views: 63
Similar Properties
Nearby Subdivisions
0103 - Single Fam Class Iii
Alford Oaks
Arlington Square
Arrowhead Lake
Avondale
Balmoral Estates
Balmoral Estates Phase 3
Bermuda Pointe
Bradbury Creek
Bradbury Creek Phase 1
Calabay At Tower Lake Ph 03
Calabay Parc At Tower Lake
Calabay Park At Tower Lake Ph
Calabay Xing
Caribbean Cove
Casa De Ralt Sub
Chanler Rdg Ph 02
Chanler Ridge
Covered Bridge
Covered Bridgeliberty Bluff P
Cypress Park Estates
Dunsons Sub
Eastwood Terrace
Estates At Lake Butler
Estates At Lake Hammock Pb 171
Estateslake Hammock
Estateslk Hammock
Fla Dev Co Sub
Grace Ranch
Grace Ranch Ph 1
Grace Ranch Ph 2
Grace Ranch Phase One
Grace Ranch Phase Two
Gracelyn Grove
Gracelyn Grove Ph 1
Gracelyn Grv Ph 2
Graham Park Sub
Gralynn Heights
Grenelefe Club Estates
Grenelefe Country Homes
Grenelefe Estates
Grenelefe Twnhse Area 42
Haines City
Haines City Heights
Haines Rdg Ph 4
Haines Ridge
Haines Ridge Ph 01
Hamilton Bluff
Hammock Reserve
Hammock Reserve Ph 1
Hammock Reserve Ph 2
Hammock Reserve Ph 3
Hammock Reserve Ph 4
Hammock Reserve Phase 1
Hammock Reserve Phase 3
Hatchwood Estates
Hemingway Place Ph 01 Rep
Hemingway Place Ph 02
Hidden Lakes North
Highland Mdws 4b
Highland Mdws Ph 2a
Highland Mdws Ph 2b
Highland Mdws Ph 3
Highland Mdws Ph 7
Highland Meadows Ph 2a
Highland Meadows Ph 3
Highland Meadows Ph 4a
Highland Meadows Ph Iii
Highland Park
Hihghland Park
Hill Top
Hill Top Sub
Hillcrest Sub
Hillside Acres
Hillview
Johnston Geo M
Katz Phillip Sub
Kokomo Bay Ph 01
Kokomo Bay Ph 02
L M Estates
Lake Gordon Heights
Lake Hamilton
Lake Henry Hills Sub
Lake Marion Homesites
Lake Region Mobile Home Villag
Lake Region Paradise Is
Lake Tracy Estates
Lakeview Landings
Laurel Glen
Lawson Dunes
Lawson Dunes Sub
Liberty Square
Live Oak
Lockhart Smiths Resub
Lockharts Sub
Magnolia Pare Ph 1 2
Magnolia Park
Magnolia Park Ph 1 2
Magnolia Park Ph 3
Mariner Cay
Marion Creek
Marion Ridge
Mgnolia Park Phase Iii
None
Not Applicable
Orchid Ter Ph 2
Orchid Terrace
Orchid Terrace Ph 1
Orchid Terrace Ph 2
Orchid Terrace Ph 3
Orchid Terrace Phase 1
Orchid Terrace Phase 2
Patterson Groves
Patterson Grvs
Patterson Heights
Pointe Eva
Rainbow Estates
Randa Rdg Ph 2
Randa Ridge Ph 01
Randa Ridge Ph 03
Reservehlnd Meadows
Retreat At Lake Marion
Ridge At Highland Meadows 5
Ridgehlnd Mdws
Ridgehlnd Meadows
Sandy Shores
Sandy Shores Sub
Scenic Ter South Ph 1
Scenic Terrace
Scenic Terrace South Phase 1
Seasons At Forest Creek
Seasons At Heritage Square
Seasons At Hilltop
Seasonsfrst Crk
Seasonsfrst Gate
Seasonsheritage Square
Sequoyah Rdg
Sequoyah Ridge
Seville Sub
Shultz Sub
Somers C G Add
Southern Dunes
Southern Dunes Estates
Southern Dunes Estates Add
Spring Pines
Stonewood Crossings Ph 01
Summerlin Grvs Ph 1
Summerlin Grvs Ph 2
Summerview Xing
Sun Oaks
Sunset Chase
Sunset Sub
Sweetwater Golf Tennis Club
Sweetwater Golf Tennis Club A
Sweetwater Golf Tennis Club F
Sweetwater Golf And Tennis Clu
Tarpon Bay Ph 1
Tarpon Bay Ph 2
Tarpon Bay Ph 3
Tradewinds
Tradewinds At Hammock Reserve
Unre Surv Pe15
Valencia Hills Sub
Villa Sorrento
Winterhaven
Contact Info

- Frank Filippelli, Broker,CDPE,CRS,REALTOR ®
- Southern Realty Ent. Inc.
- Quality Service for Quality Clients
- Mobile: 407.448.1042
- frank4074481042@gmail.com



