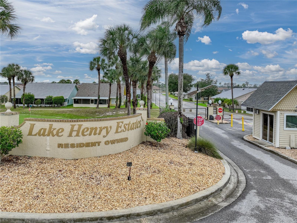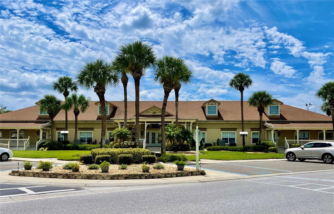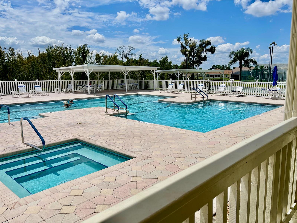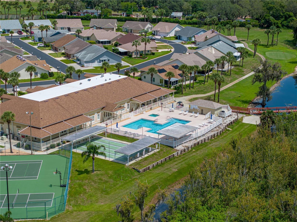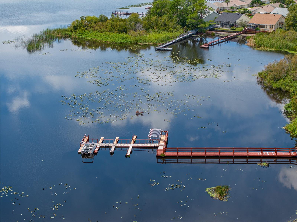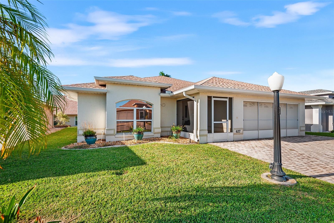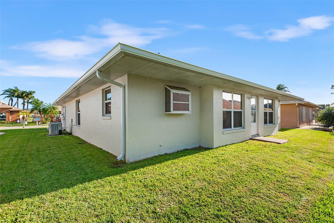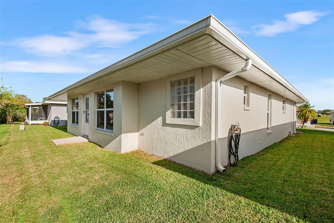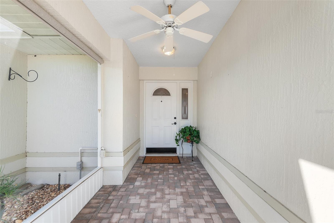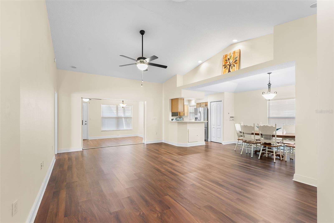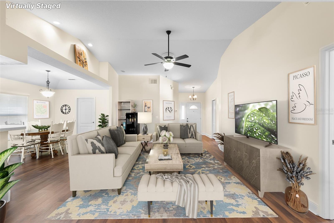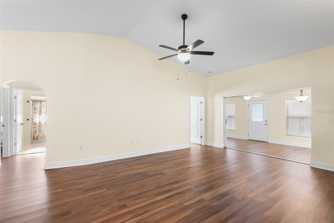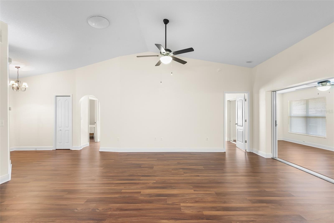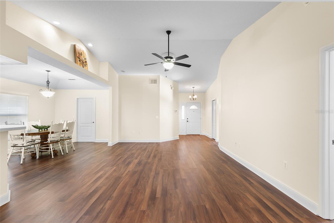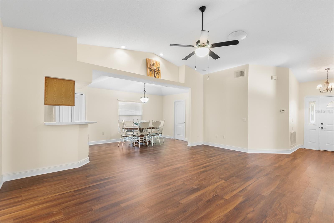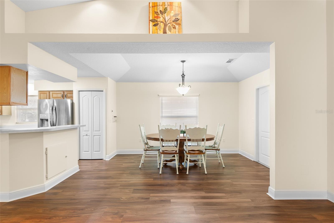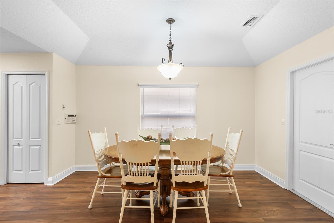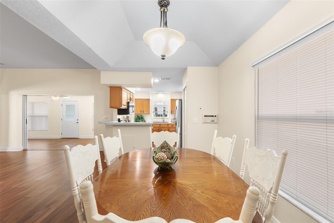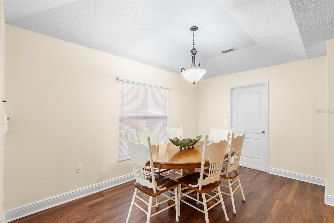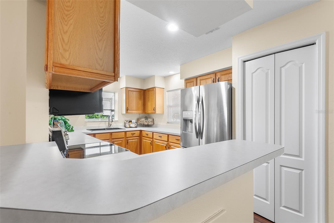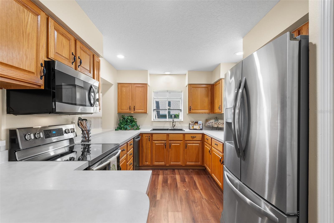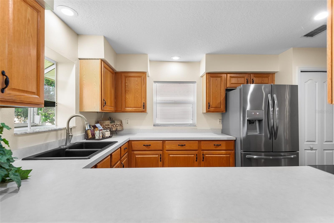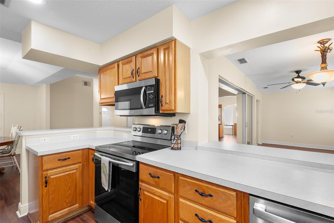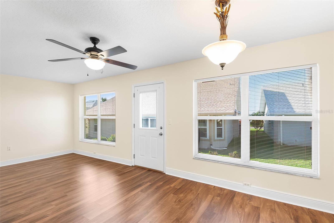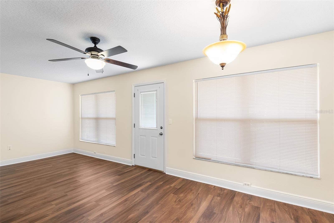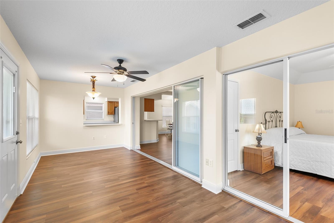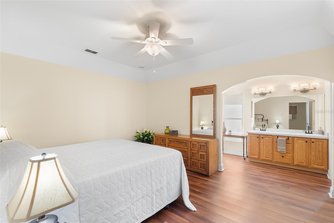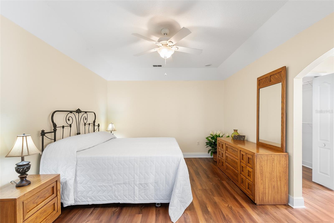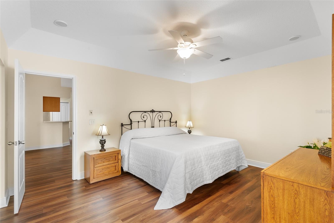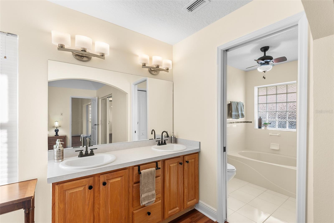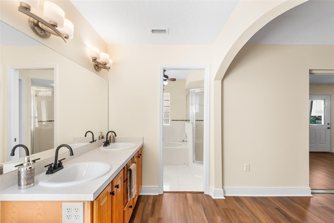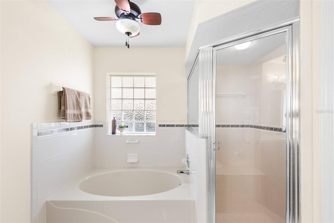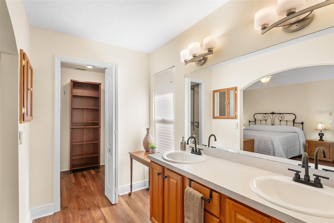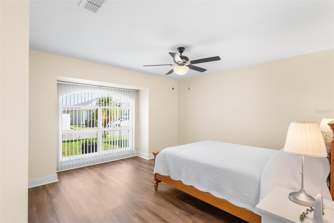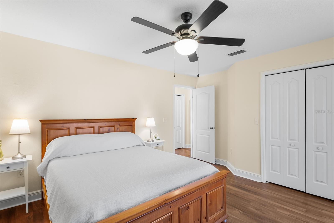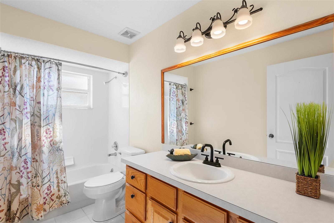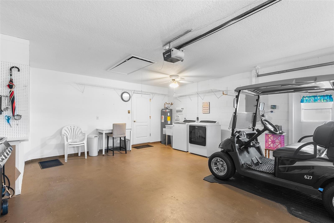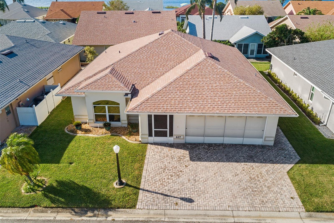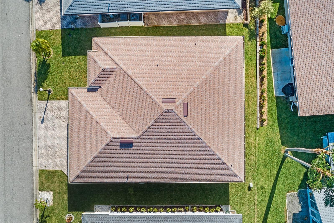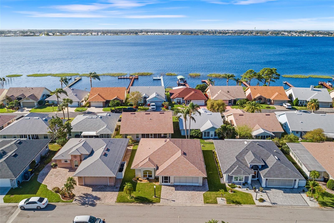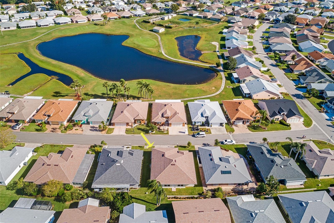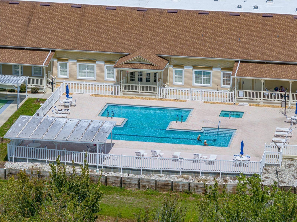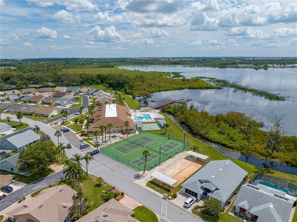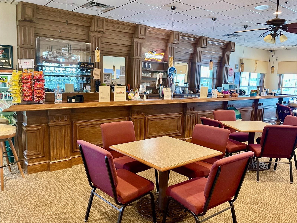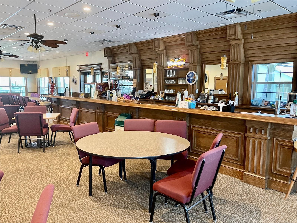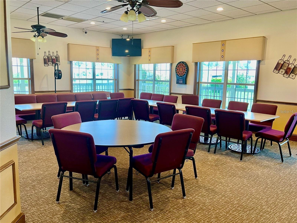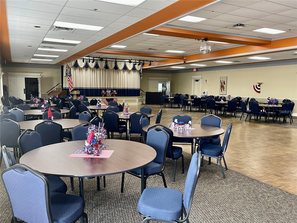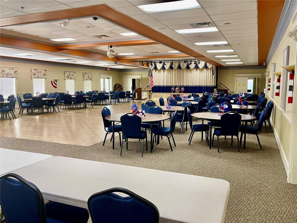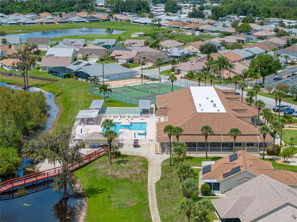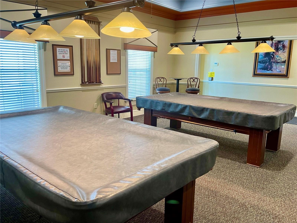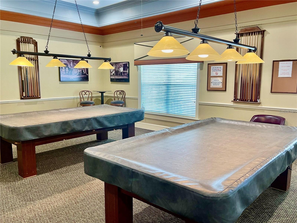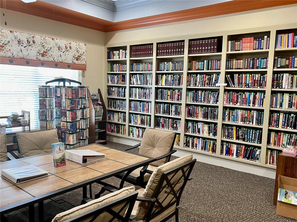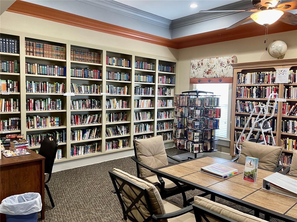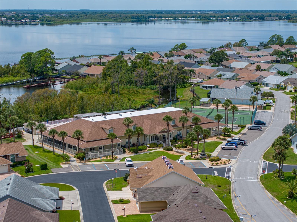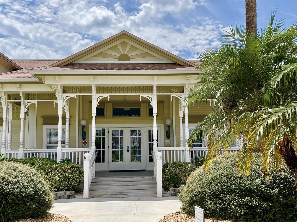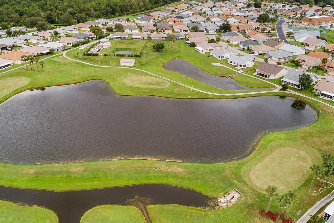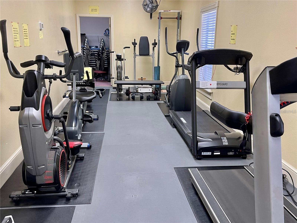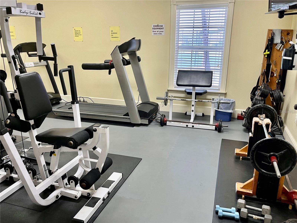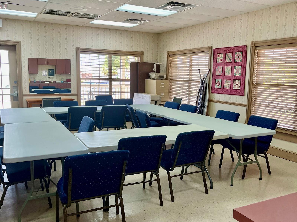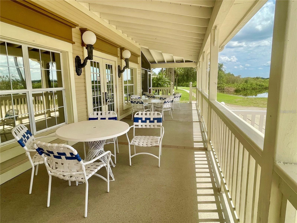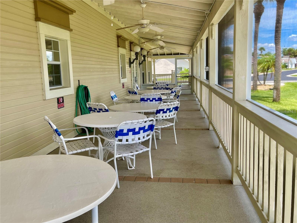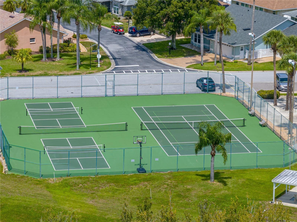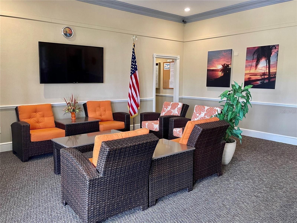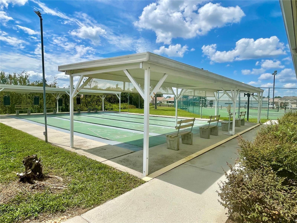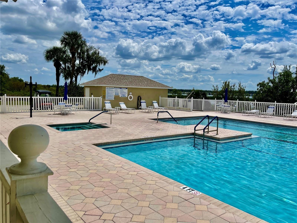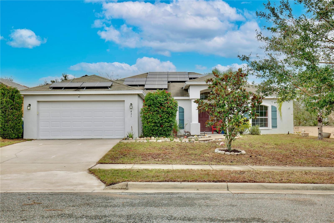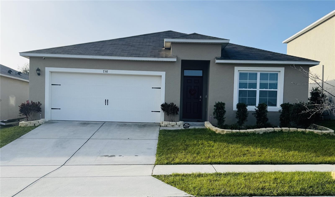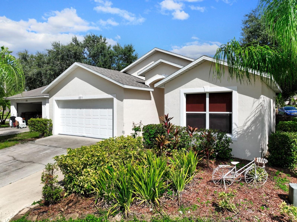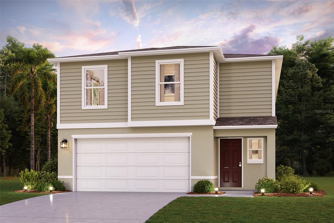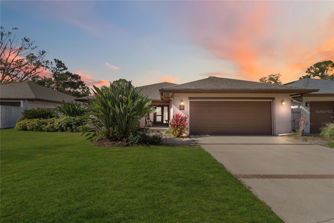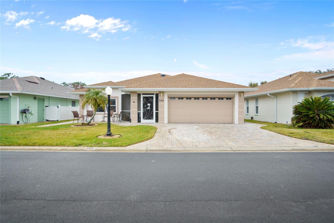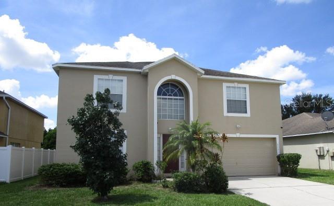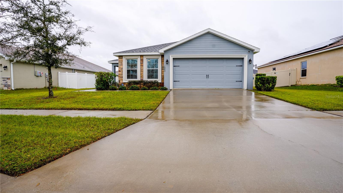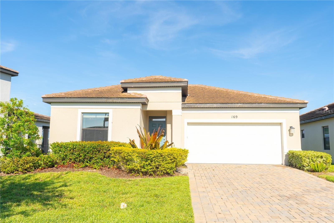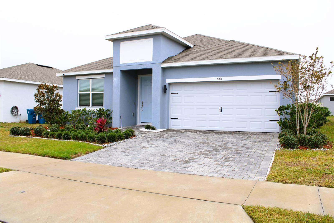627 Watercrest Drive, HAINES CITY, FL 33844
Property Photos
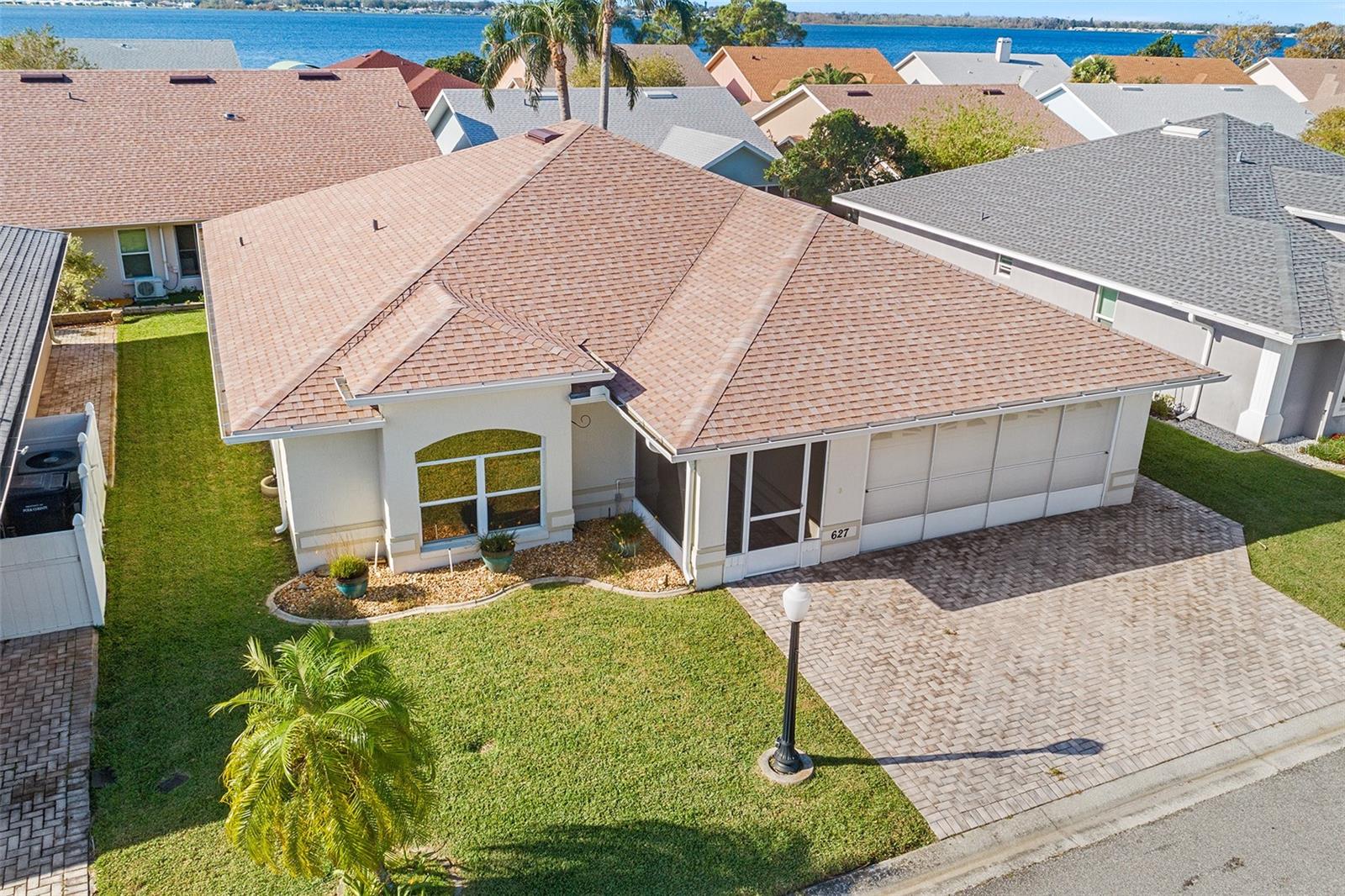
Would you like to sell your home before you purchase this one?
Priced at Only: $262,900
For more Information Call:
Address: 627 Watercrest Drive, HAINES CITY, FL 33844
Property Location and Similar Properties






- MLS#: P4932522 ( Residential )
- Street Address: 627 Watercrest Drive
- Viewed: 93
- Price: $262,900
- Price sqft: $122
- Waterfront: No
- Year Built: 1995
- Bldg sqft: 2156
- Bedrooms: 2
- Total Baths: 2
- Full Baths: 2
- Garage / Parking Spaces: 2
- Days On Market: 148
- Additional Information
- Geolocation: 28.0967 / -81.6627
- County: POLK
- City: HAINES CITY
- Zipcode: 33844
- Subdivision: Sweetwater Golf Tennis Club A
- Provided by: JUDY B CLEAVES PROPERTIES INC
- Contact: Carol Jean Sheil
- 863-299-5878

- DMCA Notice
Description
One or more photo(s) has been virtually staged. Move in ready! Resident owned 55+ ( minimum age 40) gated community with many community amenities located in popular central florida! Make this your winter retreat or full time home. This partially furnished home lives large with 1,671 sq. Ft. Of living area, 2,156 sq. Ft. Total area and includes an 8. 5' x 21' bonus room with a pass through to the kitchen. The home was painted inside and out in 2020, new roof and gutters in 2023, shaw luxury vinyl plank flooring installed in 2023, hot water heater was replaced in 2021, and new stainless steel appliances, ceiling fans, and bathroom updates in the last few years. This home is designed with split bedrooms, and a light and bright open floorplan. Upon entering you will notice the high ceilings and decorative plant shelves. The kitchen features deluxe stainless steel appliances, plenty of counter space, raised panel oak cabinetry, a dual bowl sink w/ highrise faucet, and a breakfast bar. The dining area and bonus room are conveniently located to make entertaining a breeze. The spacious primary suite and ensuite bathroom feature a tiled walk in shower, oversized garden tub with tile sourrounds, dual sinks and a walk in closet. The additional bedroom with large closet has easy access to the hall bath with a tub/shower combination. The driveway and entry have been enhanced with interlocking pavers and has a 26 foot wide car parking area. The garage includes storage cabinets, a laundry tub, side entry door and a bonus sliding screen garage door. Lake henry estates is an active, gated, community with so much to offer! The seller will assign the buyer one voting share in the sweetwater east investment co after closing. The monthly maintenance fee includes 8000 gallons of water, sewer, internet, cable tv, & use/care of most amenities. Trash removal is included in your taxes. Community amenities include a 12,000 sf clubhouse w/library, pub, ballroom, gym & billiards room; social activities; 9 hole executive golf course (additional golf membership $200. 00 yearly); heated pool & spa; tennis, pickle ball & shuffleboard courts; woodworking shop; rv storage; & boat dockage. This conveniently located community is close to shopping, medical clinics, hospitals, hwy 27 and i 4! Easy access to tampa, orlando, beaches & area attractions. 55+ community, (minimum age 40). May have 2 pets up to 20# each. $300 one time fee for new residents. All information and measurements are believed to be accurate but not guaranteed and should be verified by the buyer.
Description
One or more photo(s) has been virtually staged. Move in ready! Resident owned 55+ ( minimum age 40) gated community with many community amenities located in popular central florida! Make this your winter retreat or full time home. This partially furnished home lives large with 1,671 sq. Ft. Of living area, 2,156 sq. Ft. Total area and includes an 8. 5' x 21' bonus room with a pass through to the kitchen. The home was painted inside and out in 2020, new roof and gutters in 2023, shaw luxury vinyl plank flooring installed in 2023, hot water heater was replaced in 2021, and new stainless steel appliances, ceiling fans, and bathroom updates in the last few years. This home is designed with split bedrooms, and a light and bright open floorplan. Upon entering you will notice the high ceilings and decorative plant shelves. The kitchen features deluxe stainless steel appliances, plenty of counter space, raised panel oak cabinetry, a dual bowl sink w/ highrise faucet, and a breakfast bar. The dining area and bonus room are conveniently located to make entertaining a breeze. The spacious primary suite and ensuite bathroom feature a tiled walk in shower, oversized garden tub with tile sourrounds, dual sinks and a walk in closet. The additional bedroom with large closet has easy access to the hall bath with a tub/shower combination. The driveway and entry have been enhanced with interlocking pavers and has a 26 foot wide car parking area. The garage includes storage cabinets, a laundry tub, side entry door and a bonus sliding screen garage door. Lake henry estates is an active, gated, community with so much to offer! The seller will assign the buyer one voting share in the sweetwater east investment co after closing. The monthly maintenance fee includes 8000 gallons of water, sewer, internet, cable tv, & use/care of most amenities. Trash removal is included in your taxes. Community amenities include a 12,000 sf clubhouse w/library, pub, ballroom, gym & billiards room; social activities; 9 hole executive golf course (additional golf membership $200. 00 yearly); heated pool & spa; tennis, pickle ball & shuffleboard courts; woodworking shop; rv storage; & boat dockage. This conveniently located community is close to shopping, medical clinics, hospitals, hwy 27 and i 4! Easy access to tampa, orlando, beaches & area attractions. 55+ community, (minimum age 40). May have 2 pets up to 20# each. $300 one time fee for new residents. All information and measurements are believed to be accurate but not guaranteed and should be verified by the buyer.
Payment Calculator
- Principal & Interest -
- Property Tax $
- Home Insurance $
- HOA Fees $
- Monthly -
Features
Building and Construction
- Covered Spaces: 0.00
- Exterior Features: Irrigation System
- Flooring: Luxury Vinyl, Tile
- Living Area: 1671.00
- Roof: Shingle
Land Information
- Lot Features: Paved, Private
Garage and Parking
- Garage Spaces: 2.00
- Open Parking Spaces: 0.00
- Parking Features: Driveway, Garage Door Opener
Eco-Communities
- Water Source: None
Utilities
- Carport Spaces: 0.00
- Cooling: Central Air
- Heating: Central
- Pets Allowed: Number Limit, Size Limit, Yes
- Sewer: Public Sewer
- Utilities: BB/HS Internet Available, Cable Connected, Electricity Connected, Sewer Connected, Street Lights, Underground Utilities, Water Connected
Finance and Tax Information
- Home Owners Association Fee Includes: Cable TV, Common Area Taxes, Pool, Escrow Reserves Fund, Internet, Private Road, Recreational Facilities, Sewer, Water
- Home Owners Association Fee: 300.00
- Insurance Expense: 0.00
- Net Operating Income: 0.00
- Other Expense: 0.00
- Tax Year: 2024
Other Features
- Appliances: Dishwasher, Dryer, Electric Water Heater, Microwave, Range, Refrigerator, Washer
- Association Name: Office @LHE/ Rita Fournier
- Association Phone: 863-421-0940
- Country: US
- Furnished: Partially
- Interior Features: Built-in Features, Ceiling Fans(s), Open Floorplan, Solid Wood Cabinets, Split Bedroom, Vaulted Ceiling(s), Walk-In Closet(s), Window Treatments
- Legal Description: SWEETWATER GOLF AND TENNIS CLUB THIRD ADDITION PB 97 PG 26 LOT 627
- Levels: One
- Area Major: 33844 - Haines City/Grenelefe
- Occupant Type: Vacant
- Parcel Number: 26-27-36-520852-006270
- Style: Florida
- Views: 93
- Zoning Code: SFR
Similar Properties
Nearby Subdivisions
0103 - Single Fam Class Iii
Alford Oaks
Arlington Square
Arrowhead Lake
Avondale
Balmoral Estates
Balmoral Estates Phase 3
Bermuda Pointe
Bradbury Creek
Bradbury Creek Phase 1
Calabay At Tower Lake Ph 03
Calabay Parc At Tower Lake
Calabay Parctower Lake
Calabay Park At Tower Lake
Calabay Park At Tower Lake Ph
Calabay Xing
Caribbean Cove
Casa De Ralt Sub
Chanler Rdg Ph 02
Chanler Ridge
Covered Bridge
Covered Bridgeliberty Bluff P
Cypress Park Estates
Dunsons Sub
Eastwood Terrace
Estates At Lake Butler
Estateslake Hammock
Estateslk Hammock
Fla Dev Co Sub
Grace Ranch
Grace Ranch Ph 1
Grace Ranch Ph 2
Grace Ranch Phase One
Grace Ranch Phase Two
Gracelyn Grove
Gracelyn Grove Ph 1
Gracelyn Grv Ph 2
Graham Park Sub
Gralynn Heights
Grenelefe Club Estates
Grenelefe Country Homes
Grenelefe Estates
Grenelefe Twnhse Area 42
Haines City
Haines City Heights
Haines Rdg Ph 4
Haines Ridge
Haines Ridge Ph 01
Hammock Reserve
Hammock Reserve Ph 1
Hammock Reserve Ph 2
Hammock Reserve Ph 3
Hammock Reserve Ph 4
Hammock Reserve Phase 1
Hammock Reserve Phase 3
Hatchwood Estates
Hemingway Place Ph 01 Rep
Hemingway Place Ph 02
Hidden Lakes
Hidden Lakes North
Highland Mdws 4b
Highland Mdws Ph 2a
Highland Mdws Ph 2b
Highland Mdws Ph 7
Highland Meadows Ph 2a
Highland Meadows Ph 3
Highland Meadows Ph 4a
Highland Meadows Ph Iii
Highland Park
Hihghland Park
Hill Top
Hill Top Sub
Hillcrest Sub
Hillside Acres
Hillview
Johnston Geo M
Katz Phillip Sub
Kokomo Bay Ph 01
Kokomo Bay Ph 02
L M Estates
Lake Gordon Heights
Lake Hamilton
Lake Henry Hills Sub
Lake Marion Homesites
Lake Region Mobile Home Villag
Lake Region Paradise Is
Lake Tracy Estates
Lakeview Landings
Laurel Glen
Lawson Dunes
Lawson Dunes Sub
Liberty Square
Lockhart Smiths Resub
Lockharts Sub
Lockharts Sub Pb 5 Pg 5 Blk I
Magnolia Pare Ph 1 2
Magnolia Park
Magnolia Park Ph 1 2
Magnolia Park Ph 3
Mariner Cay
Marion Creek
Marion Ridge
Monticellitower Lake
None
Not Applicable
Orchid Ter Ph 2
Orchid Terrace
Orchid Terrace Ph 1
Orchid Terrace Ph 2
Orchid Terrace Ph 3
Orchid Terrace Phase 1
Orchid Terrace Phase 2
Other
Patterson Groves
Patterson Heights
Pointe Eva
Rainbow Estates
Randa Rdg Ph 2
Randa Ridge Ph 01
Reservehlnd Meadows
Retreat At Lake Marion
Ridge At Highland Meadows 5
Ridgehlnd Mdws
Ridgehlnd Meadows
Sandy Shores
Sandy Shores Sub
Scenic Ter South Ph 2
Scenic Terrace
Scenic Terrace South
Scenic Terrace South Phase 1
Scenic Terrace South Phase 2
Seasons At Forest Creek
Seasons At Heritage Square
Seasons At Hilltop
Seasonsfrst Crk
Seasonsfrst Gate
Seasonsheritage Square
Sequoyah Rdg
Sequoyah Ridge
Seville Sub
Shultz Sub
Southern Dunes
Southern Dunes Estates
Southern Dunes Estates Add
Spring Pines
Stonewood Crossings Ph 01
Summerlin Grvs Ph 1
Summerlin Grvs Ph 2
Summerview Xing
Sunset Chase
Sunset Sub
Sweetwater Golf Tennis Club
Sweetwater Golf Tennis Club A
Sweetwater Golf Tennis Club F
Sweetwater Golf And Tennis Clu
Tarpon Bay Ph 1
Tarpon Bay Ph 2
Tarpon Bay Ph 3
Tower View Estates
Tradewinds
Tradewinds At Hammock Reserve
Unre Surv Pe15
Valencia Hills Sub
Villa Sorrento
Wadsworth J R Sub
Winterhaven
Contact Info

- Frank Filippelli, Broker,CDPE,CRS,REALTOR ®
- Southern Realty Ent. Inc.
- Quality Service for Quality Clients
- Mobile: 407.448.1042
- frank4074481042@gmail.com



