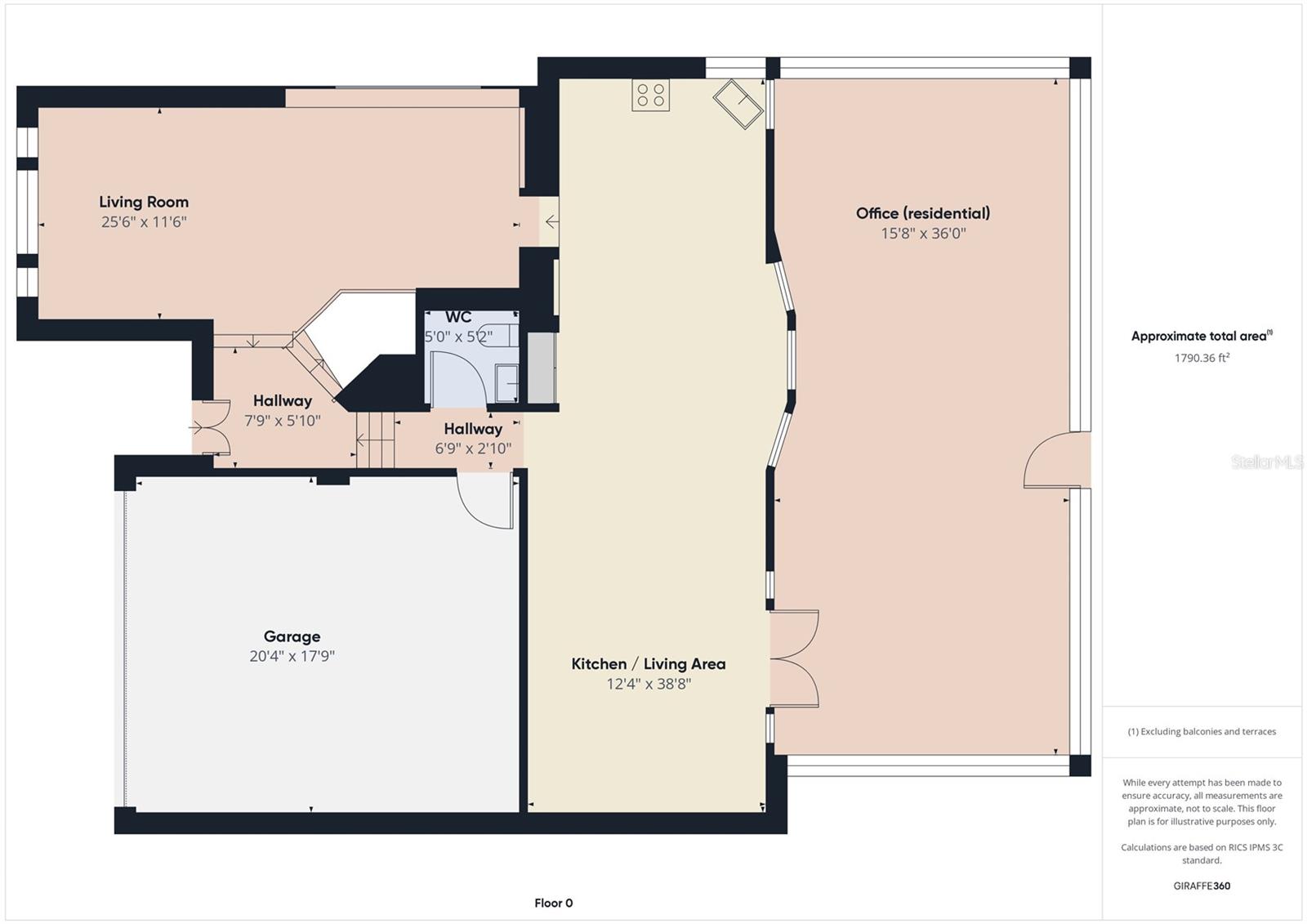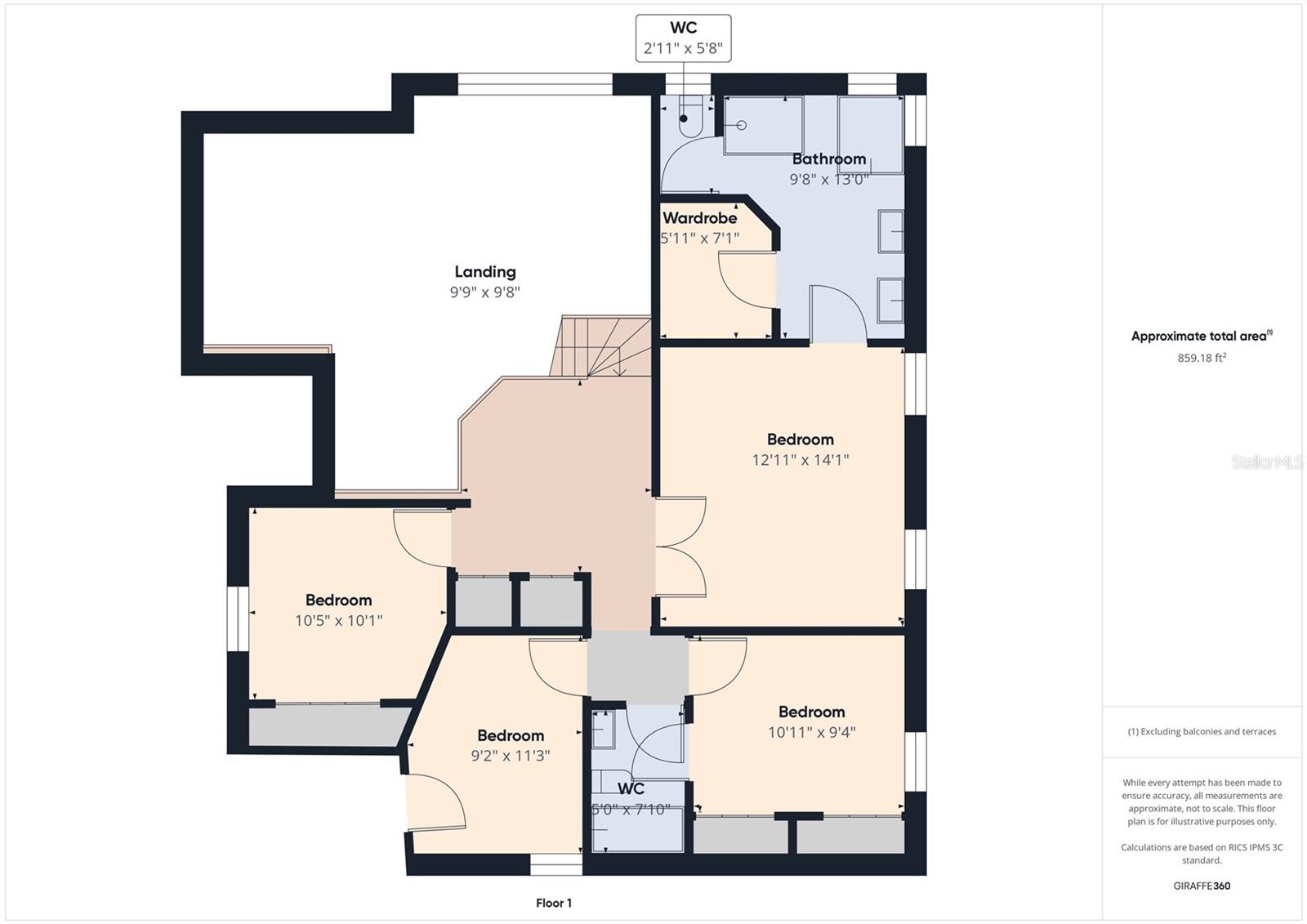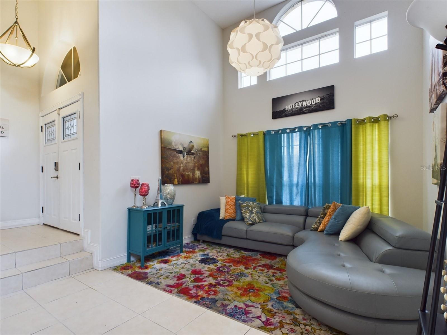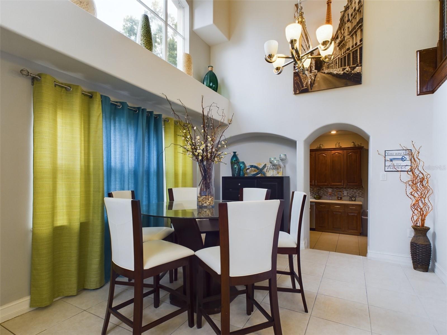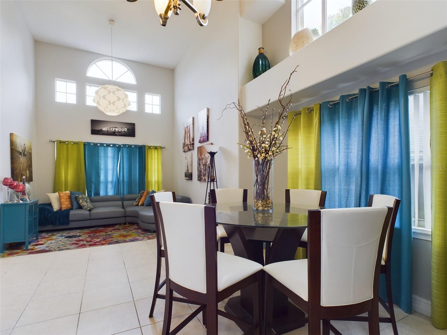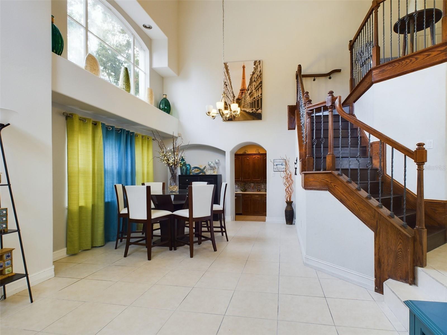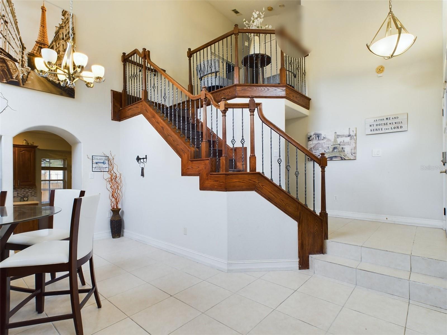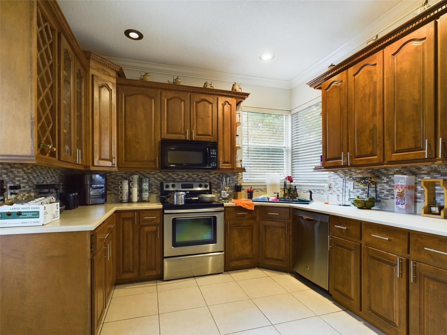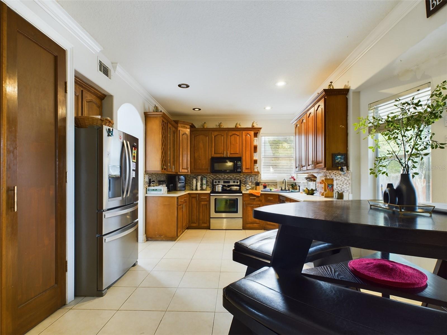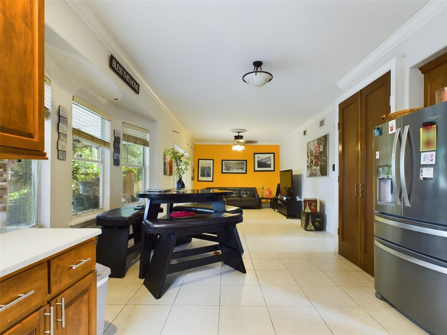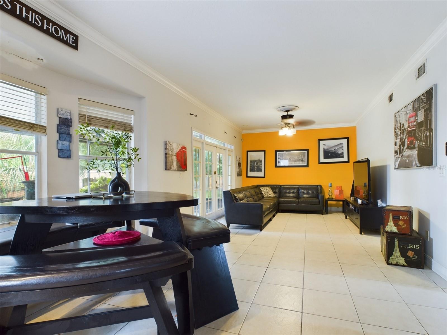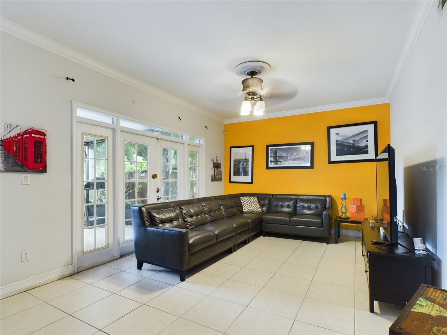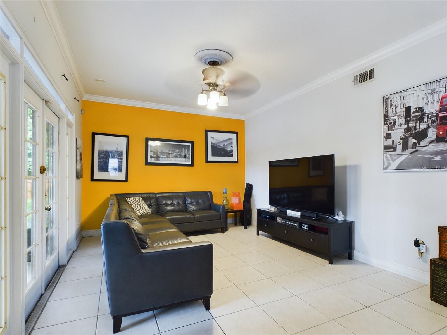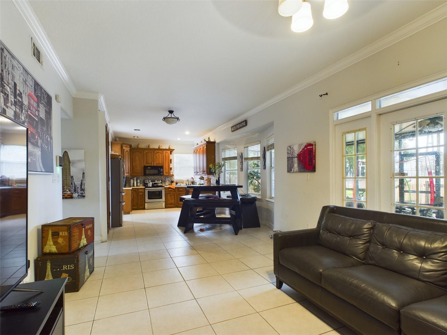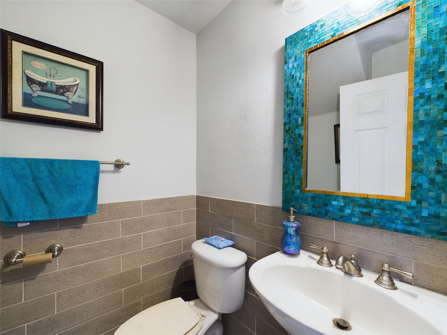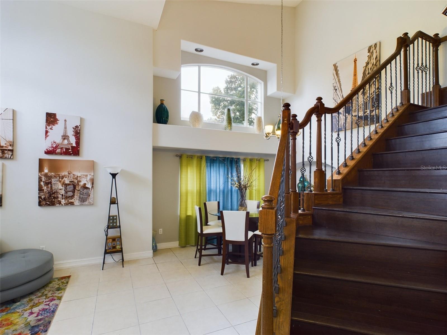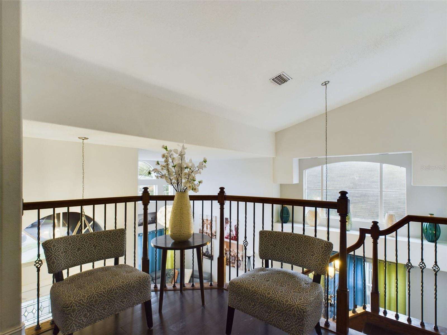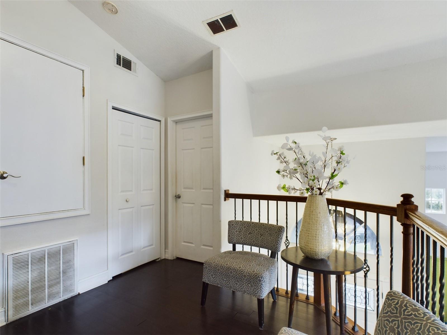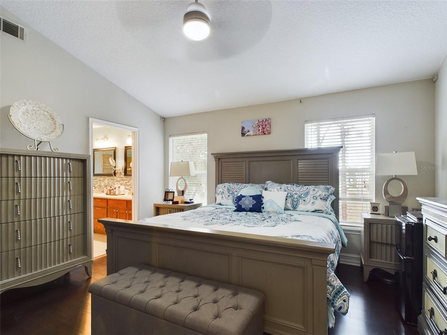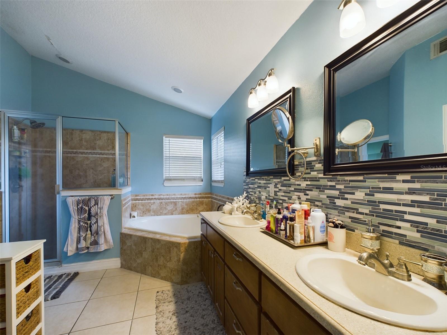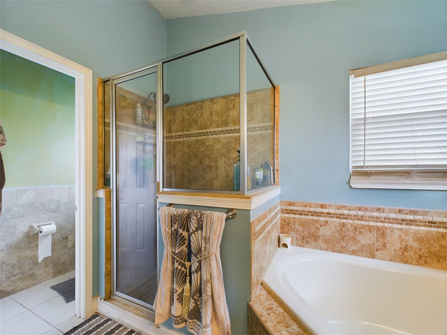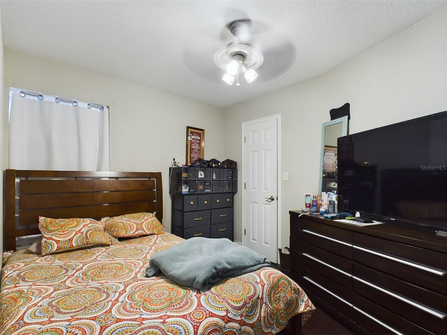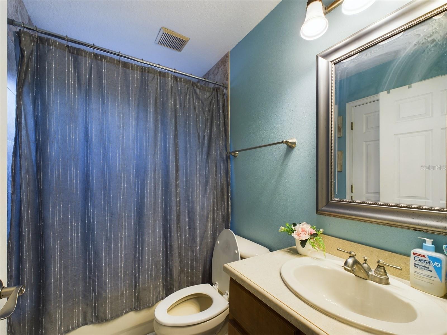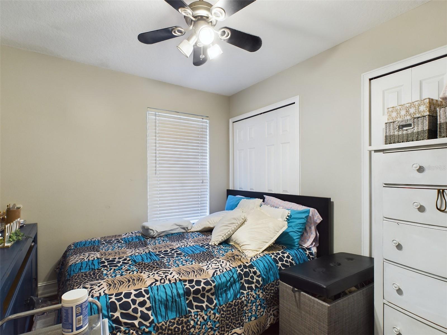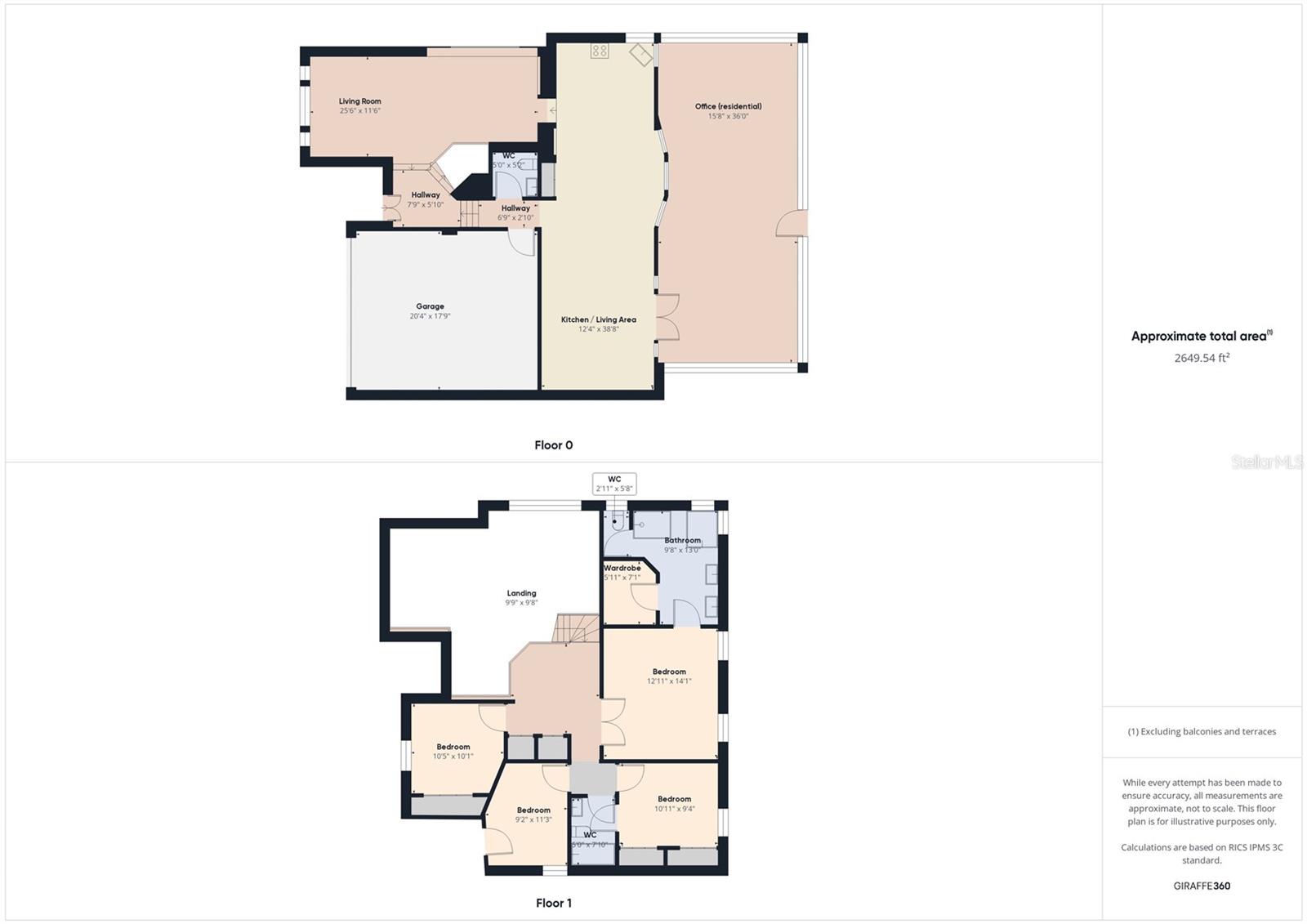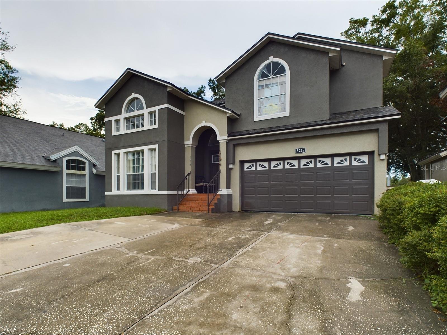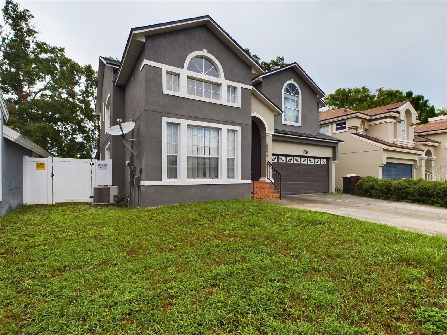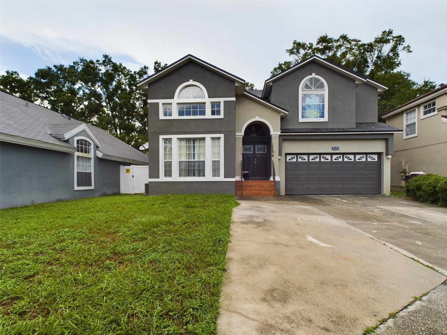5219 Mystic Point Court, ORLANDO, FL 32812
Property Photos
Would you like to sell your home before you purchase this one?
Priced at Only: $484,900
For more Information Call:
Address: 5219 Mystic Point Court, ORLANDO, FL 32812
Property Location and Similar Properties
- MLS#: P4931624 ( Residential )
- Street Address: 5219 Mystic Point Court
- Viewed: 9
- Price: $484,900
- Price sqft: $182
- Waterfront: No
- Year Built: 2006
- Bldg sqft: 2671
- Bedrooms: 4
- Total Baths: 3
- Full Baths: 2
- 1/2 Baths: 1
- Garage / Parking Spaces: 2
- Days On Market: 38
- Additional Information
- Geolocation: 28.5158 / -81.319
- County: ORANGE
- City: ORLANDO
- Zipcode: 32812
- Subdivision: Mystic At Mariners Village
- Elementary School: Dover Shores Elem
- Middle School: Stonewall Jackson Middle
- High School: Boone High
- Provided by: HUT TEAM REALTY
- Contact: Daniel Hut
- 407-559-2929
- DMCA Notice
-
DescriptionMUST SEE! NEW A/C, NEW ROOF! Stunning 4 BR 2.5 BA single family home in Orlando FL, in the quiet and highly desirable Mariners Village Community. When you enter this gorgeous modern home, you are greeted by a two story foyer with many large windows throughout that provide abundant natural light and a welcoming space for guests, family and friends. The open concept kitchen features a new refrigerator, and is connected to the dining/family room area as well to the screened outdoor lanai. The primary bedroom is equipped with a walk in closet, and an in suite bathroom with stone and tile accent walls, dual sinks, a shower, and a spacious corner bathtub. The home features recent upgrades including a new A/C, roof, and fresh exterior paint. In a wonderful location less than 20 minutes away from the Orlando International Airport, close to Downtown Orlando, and in a top rated school district. The community offers a pool and event space, near many restaurants, grocery stores, shopping, and much much more! Seller or private financing available. Do not wait, it will not last long!
Payment Calculator
- Principal & Interest -
- Property Tax $
- Home Insurance $
- HOA Fees $
- Monthly -
Features
Building and Construction
- Basement: Other
- Covered Spaces: 0.00
- Exterior Features: French Doors, Irrigation System, Other
- Fencing: Other
- Flooring: Luxury Vinyl, Other, Tile, Vinyl
- Living Area: 2287.00
- Other Structures: Other
- Roof: Other, Shake, Shingle
Property Information
- Property Condition: Completed
Land Information
- Lot Features: Cleared, Cul-De-Sac, City Limits, Irregular Lot, Landscaped, Level, Near Public Transit, Sidewalk, Paved
School Information
- High School: Boone High
- Middle School: Stonewall Jackson Middle
- School Elementary: Dover Shores Elem
Garage and Parking
- Garage Spaces: 2.00
- Open Parking Spaces: 0.00
- Parking Features: Covered, Driveway, Garage Door Opener, Ground Level, Guest, Off Street, On Street, Open, Other
Eco-Communities
- Water Source: Public
Utilities
- Carport Spaces: 0.00
- Cooling: Central Air
- Heating: Central, Electric
- Pets Allowed: Yes
- Sewer: Public Sewer
- Utilities: Cable Available, Cable Connected, Electricity Available, Electricity Connected, Other, Public, Sewer Available, Sewer Connected, Street Lights, Underground Utilities, Water Available, Water Connected
Finance and Tax Information
- Home Owners Association Fee: 184.00
- Insurance Expense: 0.00
- Net Operating Income: 0.00
- Other Expense: 0.00
- Tax Year: 2023
Other Features
- Appliances: Dishwasher, Disposal, Dryer, Microwave, Range, Refrigerator, Washer
- Association Name: MARINERS VILLAGE
- Country: US
- Furnished: Negotiable
- Interior Features: Eat-in Kitchen, High Ceilings, Kitchen/Family Room Combo, Living Room/Dining Room Combo, Open Floorplan, Other, PrimaryBedroom Upstairs, Smart Home, Solid Surface Counters, Solid Wood Cabinets, Stone Counters, Thermostat
- Legal Description: MYSTIC AT MARINERS VILLAGE 24/73 LOT 23
- Levels: Two
- Area Major: 32812 - Orlando/Conway / Belle Isle
- Occupant Type: Owner
- Parcel Number: 04-23-30-5873-00-230
- Possession: Close of Escrow
- Style: Other
- View: City, Garden, Pool, Trees/Woods
- Zoning Code: PD/AN
Nearby Subdivisions
Bryn Mawr
Bryn Mawr South
Condel Gdns
Conway Acres
Conway Acres Fourth Add
Conway Acres Third Add
Conway Homes Tr 61
Conway Landings
Crescent Park Ph 02
Dover Estates 2nd Add
Dover Estates Second Add
Dover Shores Add 11
Dover Shores Tenth Add
Ethans Glenn
Gatlin Gardens
Gatlin Place Ph 02
Greenview At Dover
Grove Villa
Harriet Heights
Hi Pines
Lake Conway Shores
Lake Conway Woods Rep 02
Lake Inwood Shores
Mystic At Mariners Village
Oakwater Pointe
Roberta Place
Silver Beach Sub
Wedgewood Groves
Windward Estates

- Frank Filippelli, Broker,CDPE,CRS,REALTOR ®
- Southern Realty Ent. Inc.
- Quality Service for Quality Clients
- Mobile: 407.448.1042
- frank4074481042@gmail.com



