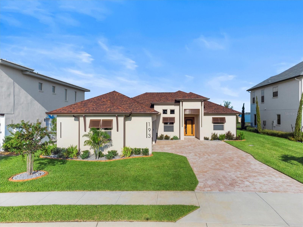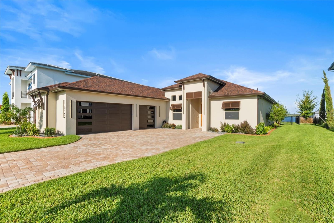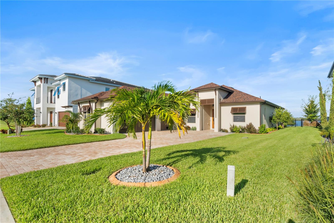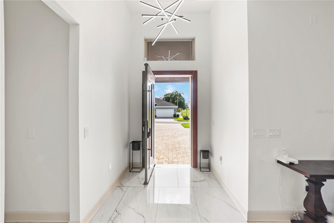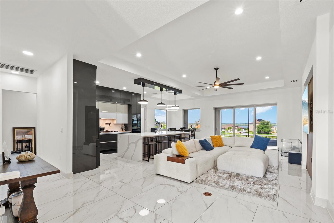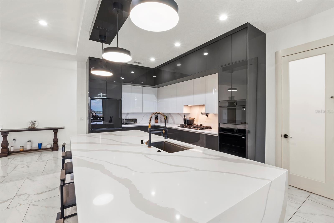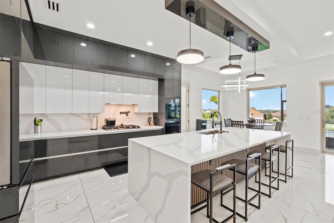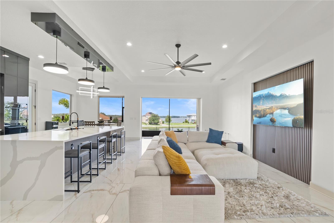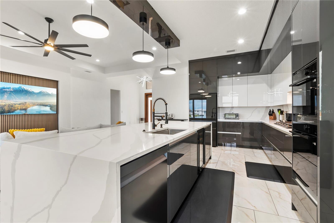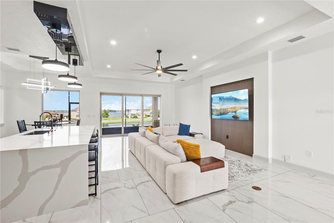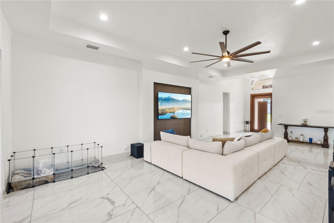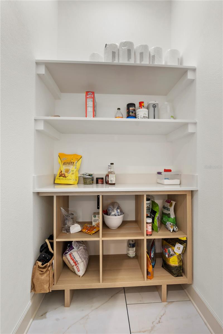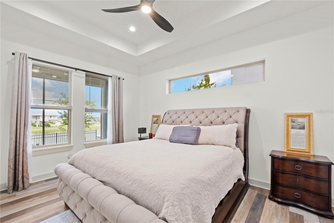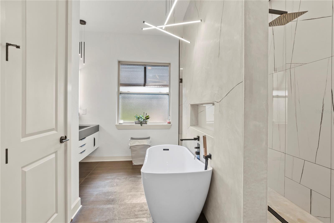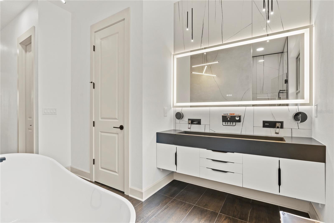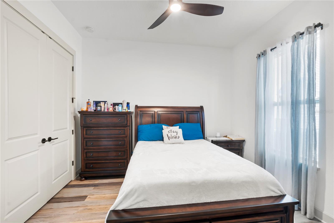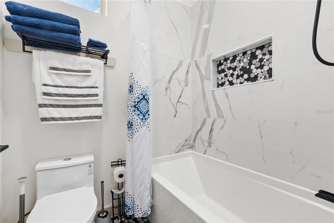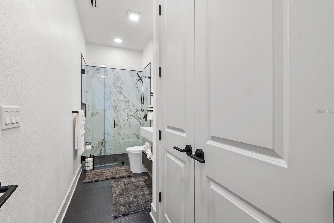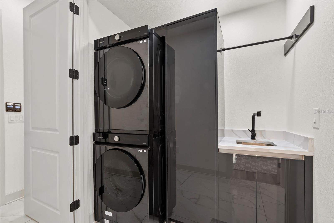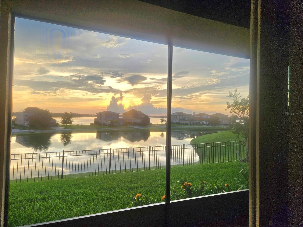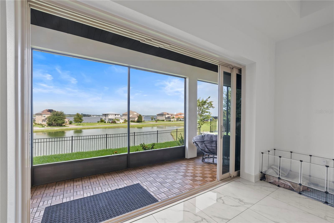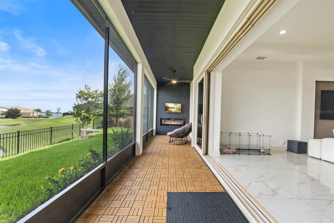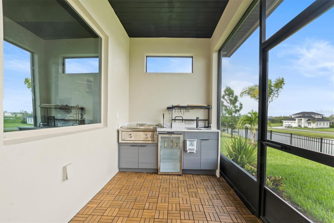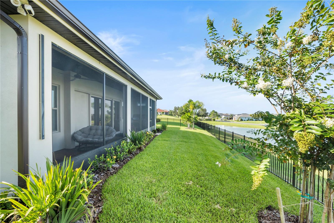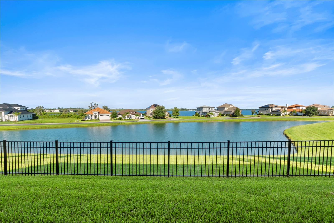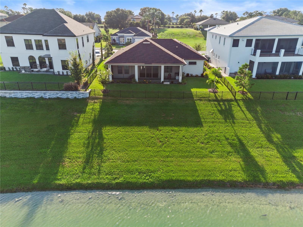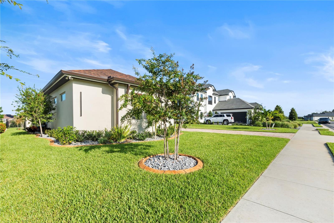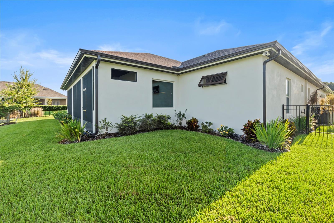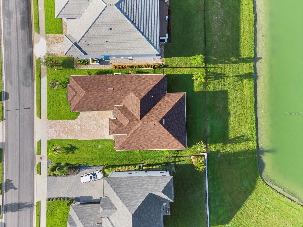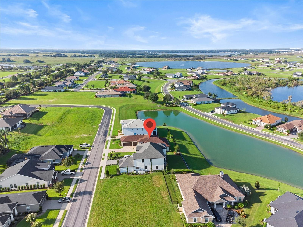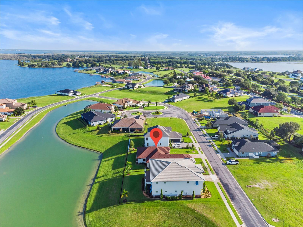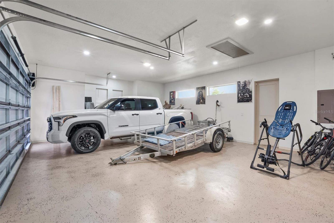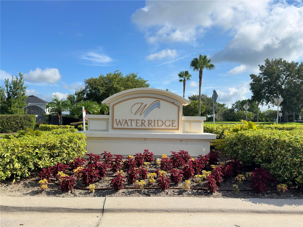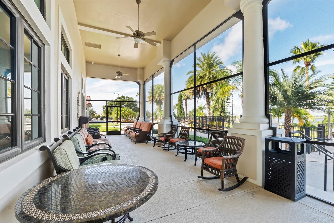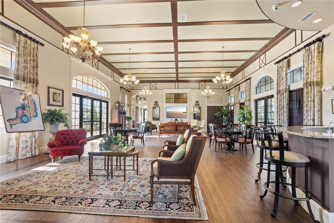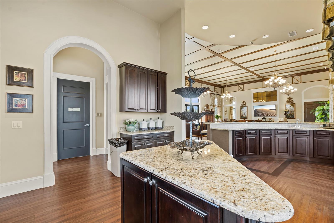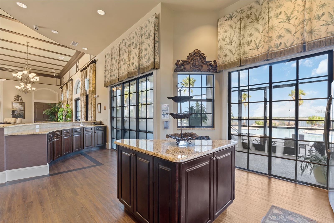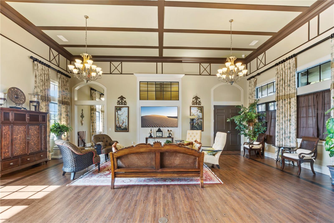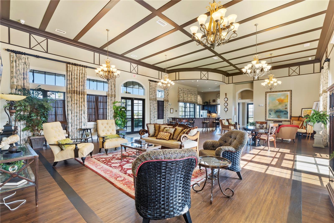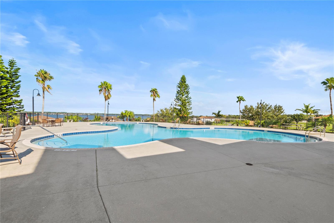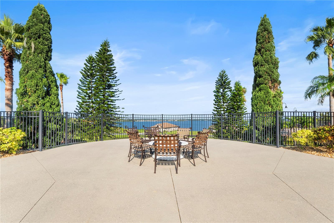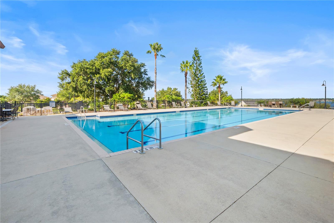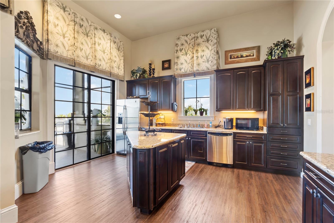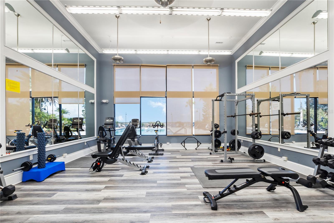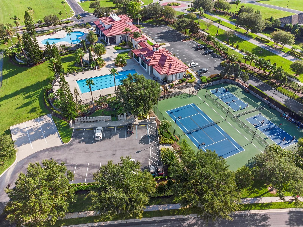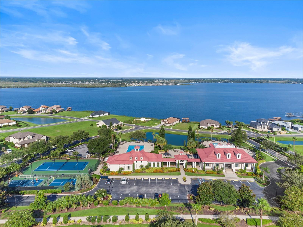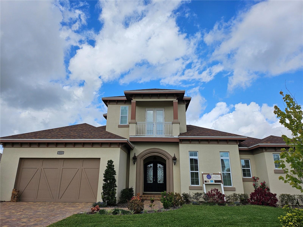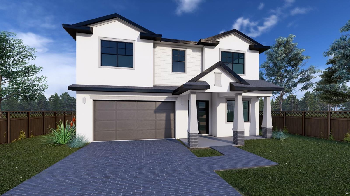193 Stargrass Drive, AUBURNDALE, FL 33823
Property Photos
Would you like to sell your home before you purchase this one?
Priced at Only: $749,995
For more Information Call:
Address: 193 Stargrass Drive, AUBURNDALE, FL 33823
Property Location and Similar Properties
- MLS#: P4931607 ( Residential )
- Street Address: 193 Stargrass Drive
- Viewed: 8
- Price: $749,995
- Price sqft: $218
- Waterfront: Yes
- Wateraccess: Yes
- Waterfront Type: Lake
- Year Built: 2023
- Bldg sqft: 3438
- Bedrooms: 4
- Total Baths: 3
- Full Baths: 3
- Garage / Parking Spaces: 3
- Days On Market: 37
- Additional Information
- Geolocation: 28.1007 / -81.7566
- County: POLK
- City: AUBURNDALE
- Zipcode: 33823
- Subdivision: Water Ridge Sub
- Elementary School: Alta Vista Elem
- Middle School: Berkley Accelerated Middle
- High School: Auburndale High School
- Provided by: KELLER WILLIAMS REALTY SMART 1
- Contact: Maxine Broadie
- 863-508-3000
- DMCA Notice
-
DescriptionWelcome to Waterridge and welcome home to one the best views Waterridge has. If you been waiting to get into Waterridge and don't want a builder's grade home, welcome. This beautiful 4 bed 3 bath home sits up high over its own lake that also overlook lake van. This home has no builder grade product, as you pull up u will see the difference, from the 8 foot pivot door that greet u, to the 48x24 ceramic tile in the Livingroom kitchen and breakfast nook aera to the 8 foot pocket glass back door that let u enjoy one of the best sunsets in this community. Then u see the kitchen with all glass appliances and the modern European handle less kitchen is just the icing on the cake. When you walk into the owner's suit bathroom the tub that sits Infront of the walk through shower with the lighted rain head and 2 shower heads, and towel warmer on the wall inside this massive shower will give u a sense that u have enter a spa. Then u see the floating vanity with the water room that comes with a tankless toilet with water bidet. You have a his and hers closet then the water view from your bedroom window never gets old. On the opposite side of the house lies the kid's bedroom with a beautiful jack and jill bathroom and the custom laundry room and forth bedroom with the third full bathroom is just waiting to take your breath away. And u still have more. There is the back Lenai with its tv and fireplace and its own outdoor kitchen right on the lake and overlooking lake vans as well. As I started off this lot has one of the best views in the community u sit high and is in between two street, so u never miss a thing weather u in the front or the back of this home. And the community will not disappoint with all its amenities, there is 3 pools, a gym, a sauna and a club house that is beautifully decorated. Schedule you're showing now and make this your next home.
Payment Calculator
- Principal & Interest -
- Property Tax $
- Home Insurance $
- HOA Fees $
- Monthly -
Features
Building and Construction
- Covered Spaces: 0.00
- Exterior Features: Outdoor Kitchen
- Flooring: Ceramic Tile, Luxury Vinyl, Tile, Vinyl
- Living Area: 2400.00
- Roof: Shingle
School Information
- High School: Auburndale High School
- Middle School: Berkley Accelerated Middle
- School Elementary: Alta Vista Elem
Garage and Parking
- Garage Spaces: 3.00
- Open Parking Spaces: 0.00
Eco-Communities
- Water Source: Public
Utilities
- Carport Spaces: 0.00
- Cooling: Central Air
- Heating: Central
- Pets Allowed: Yes
- Sewer: Public Sewer
- Utilities: Cable Connected, Electricity Connected, Propane, Sewer Connected, Sprinkler Meter, Street Lights, Underground Utilities
Finance and Tax Information
- Home Owners Association Fee: 2020.00
- Insurance Expense: 0.00
- Net Operating Income: 0.00
- Other Expense: 0.00
- Tax Year: 2023
Other Features
- Appliances: Built-In Oven, Cooktop, Dishwasher, Exhaust Fan, Gas Water Heater, Indoor Grill, Refrigerator, Tankless Water Heater, Wine Refrigerator
- Association Name: Courtney Uzan
- Association Phone: 863-875-7940
- Country: US
- Furnished: Unfurnished
- Interior Features: Ceiling Fans(s), Kitchen/Family Room Combo, L Dining, Open Floorplan, Primary Bedroom Main Floor, Stone Counters, Tray Ceiling(s), Walk-In Closet(s), Window Treatments
- Legal Description: WATER RIDGE SUBDIVISION PB 133 PGS 24 THRU 35 LOT 181
- Levels: One
- Area Major: 33823 - Auburndale
- Occupant Type: Owner
- Parcel Number: 25-27-36-305501-001810
Similar Properties
Nearby Subdivisions
Alberta Park Sub
Amber Estates
Arietta Hills
Arietta Palms
Auburn Grove Ph I
Auburn Grove Ph Ii
Auburn Grove Phase I
Auburn Mobile Park
Auburn Oaks Ph 02
Auburn Preserve
Auburndale
Auburndale Acres
Auburndale Beach
Auburndale Heights
Auburndale Heights Sub
Auburndale Lakeside Park
Auburndale Manor
Azalea Park
Bentley North
Bentley Oaks
Berkely Rdg Ph 2
Berkley Rdg Ph 03
Berkley Rdg Ph 03 Berkley Rid
Berkley Rdg Ph 2
Berkley Reserve Rep
Berkley Ridge Ph 01
Brighton Pointe Estates
Brookland Park
Cadence Crossing
Cadence Crossing Phase 1
Caldwell Estates
Cascara
Classic View Estates
Diamond Ridge
Doves View
Enclave At Lake Myrtle
Enclavelk Arietta
Enclavelk Myrtle
Estates Auburndale
Estates Auburndale Ph 02
Estates Auburndale Ph 2
Flamingo Heights Sub
Grove Estates Second Add
Hattie Pointe
Hickory Ranch
Hillgrove Sub
Hills Arietta
Indian Spgs
Interlochen Sub
Johnson Heights
Juliana West
Keystone Hills
Kossuthville
Lake Arietta Reserve
Lake Juliana Estates
Lake Juliana Reserve
Lake Tennessee Country Estates
Lake Van Sub
Lake Whistler Estates
Mattie Pointe
Midway Gardens
Midway Sub
N/a
None
Not In A Subdivision
Not In Subdivision
Old Nichols Grove
Otter Woods Estates
Palmdale Sub
Pinecrest Sub
Prestown Sub
Rainbow Ridge
Reserve At Van Oaks
Seasons/mattie Pointe
Seasonsmattie Pointe
Shadow Lawn
Somerset Sub
St Neots Sub
Summerlake Estates
Sun Acres
Sun Acres Un 1
Sunset Park Ext
Sutton Place Ph 01
Sutton Place Ph 02
The Hwy Add
Triple Lake Sub
Tropical Acres
Tuscany Woods
Unrecorded Subdivision Groves
Van Lakes
Water Ridge
Water Ridge Sub
Water Ridge Subdivision
Watercrest Estates
Whispering Pines Sub
Whistler Woods

- Frank Filippelli, Broker,CDPE,CRS,REALTOR ®
- Southern Realty Ent. Inc.
- Quality Service for Quality Clients
- Mobile: 407.448.1042
- frank4074481042@gmail.com


