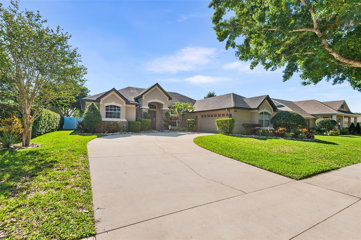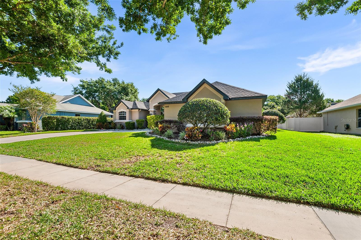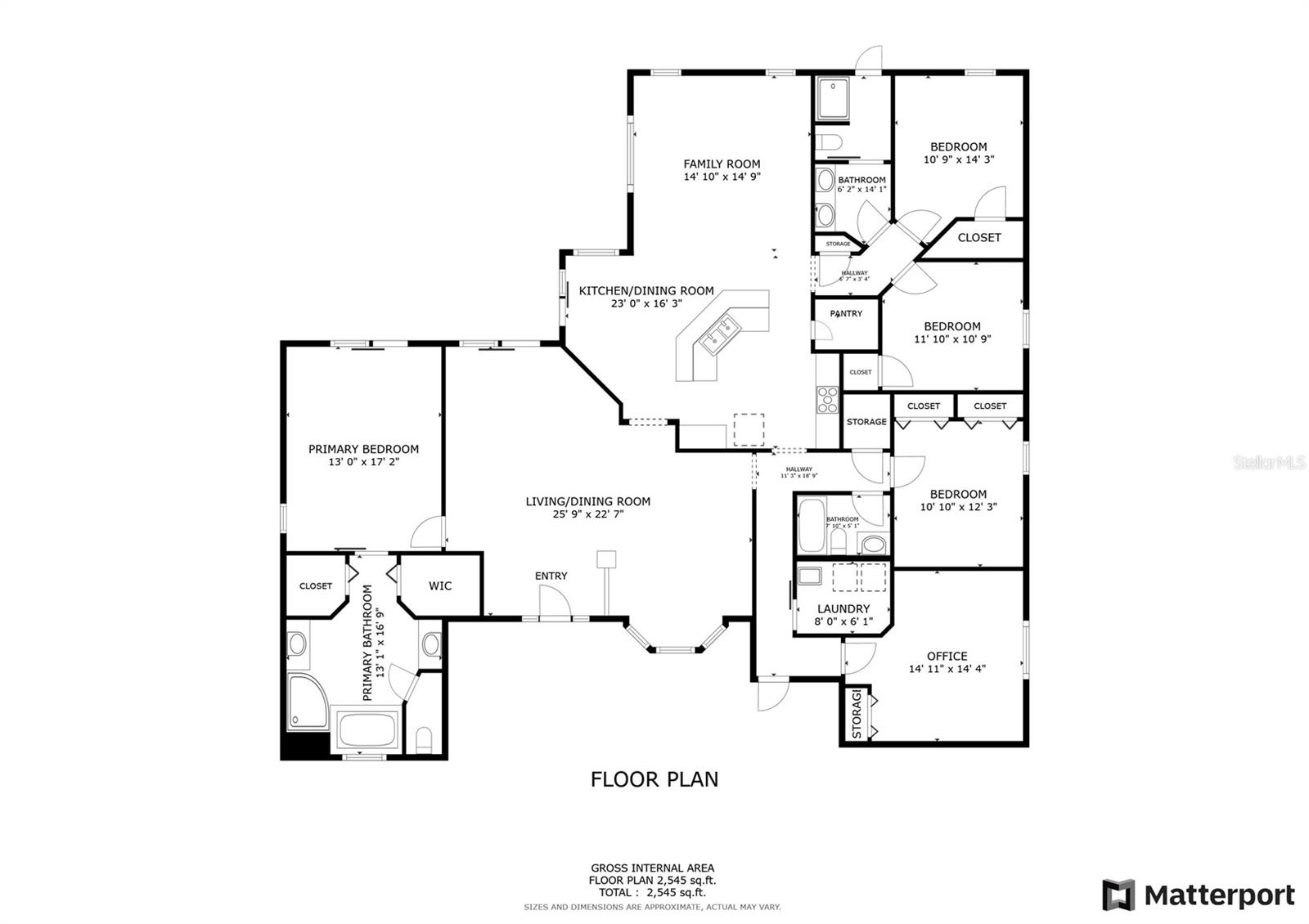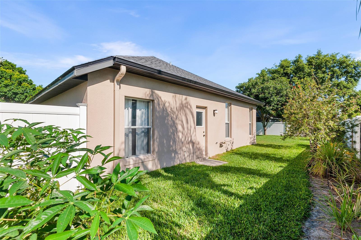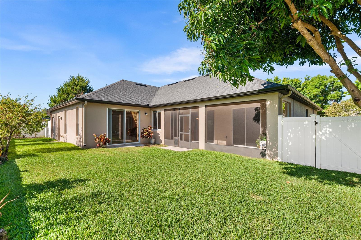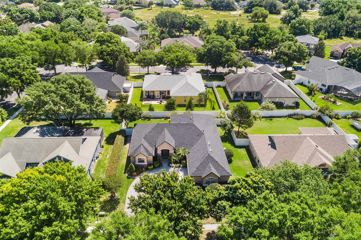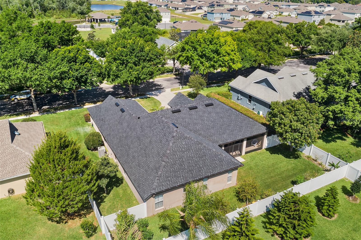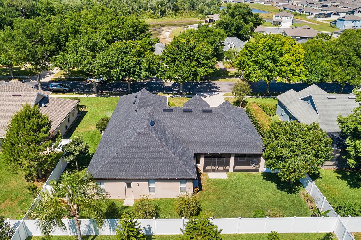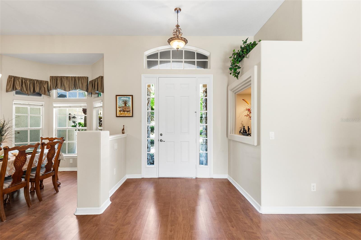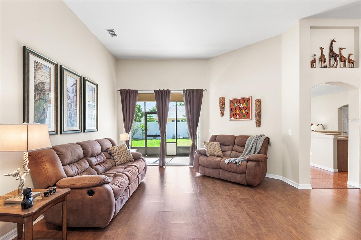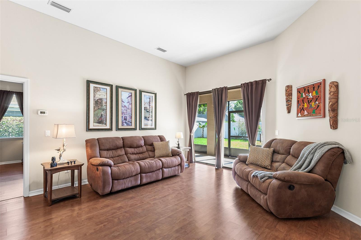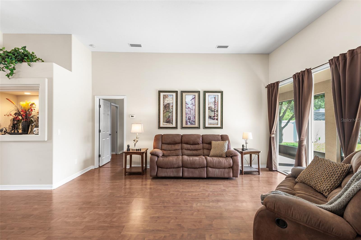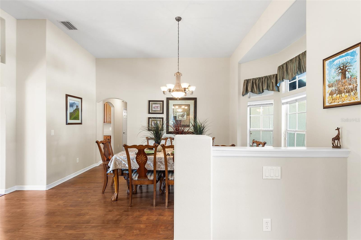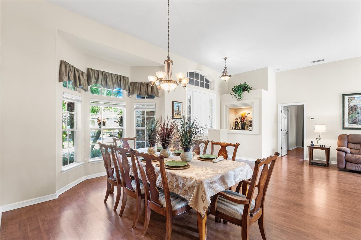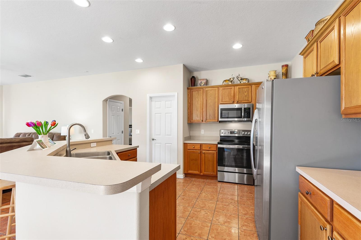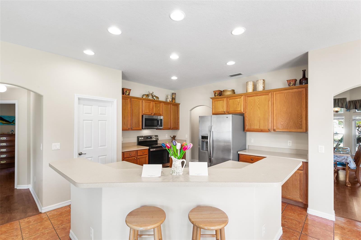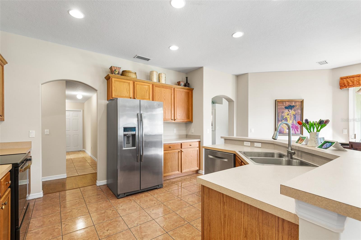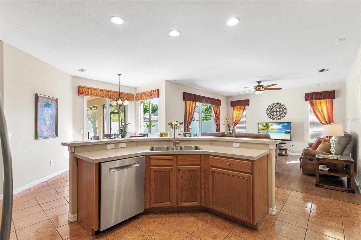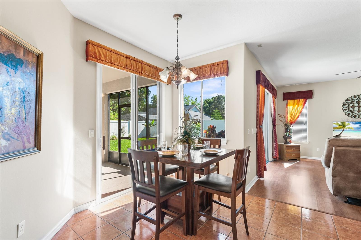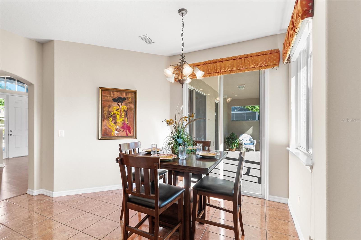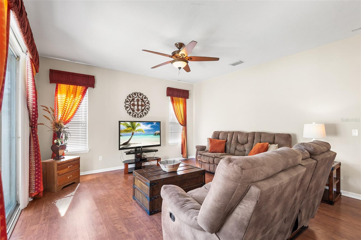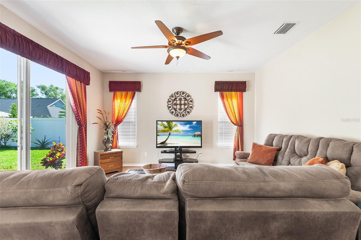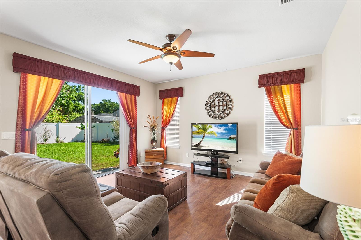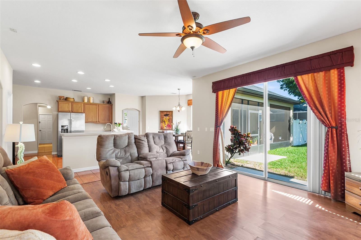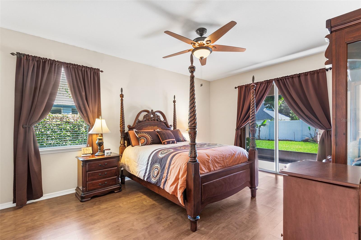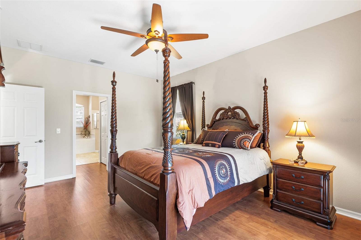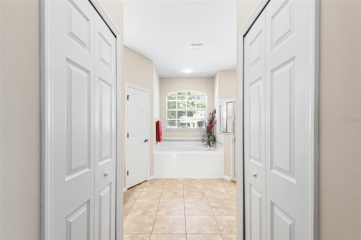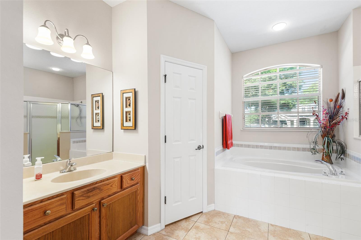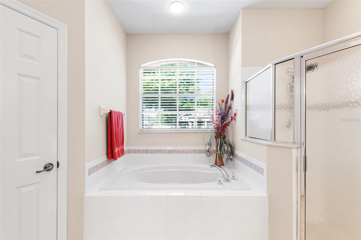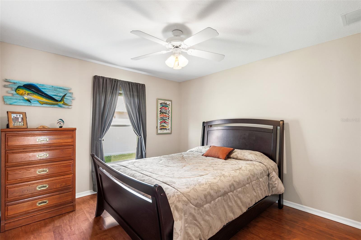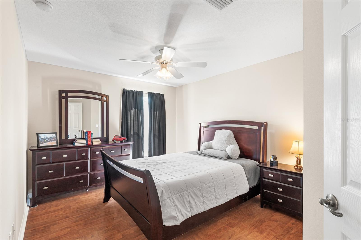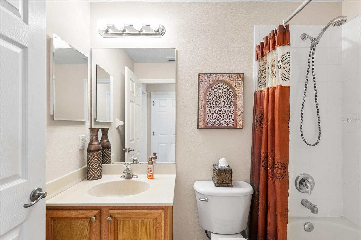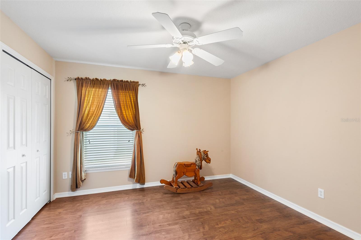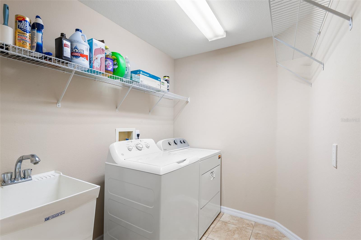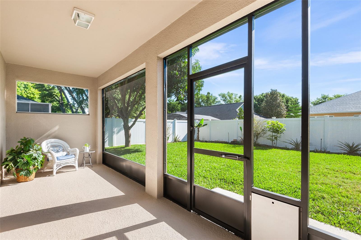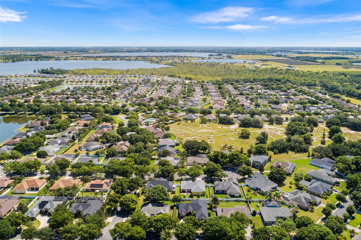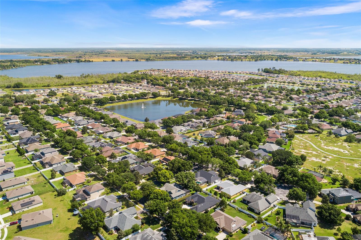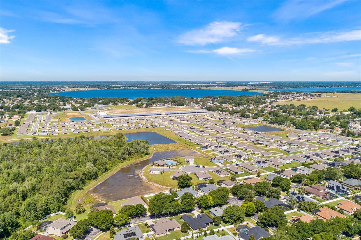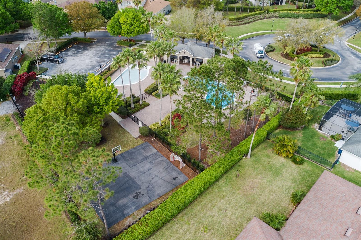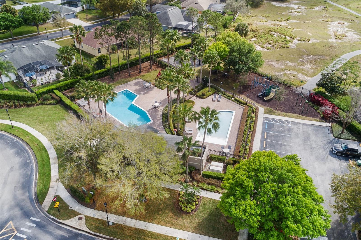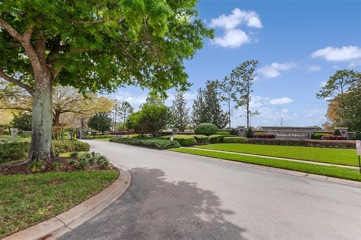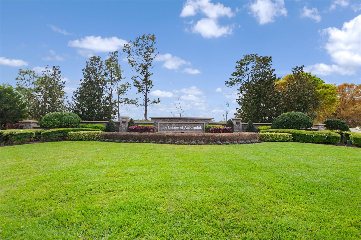166 Costa Loop, AUBURNDALE, FL 33823
Property Photos
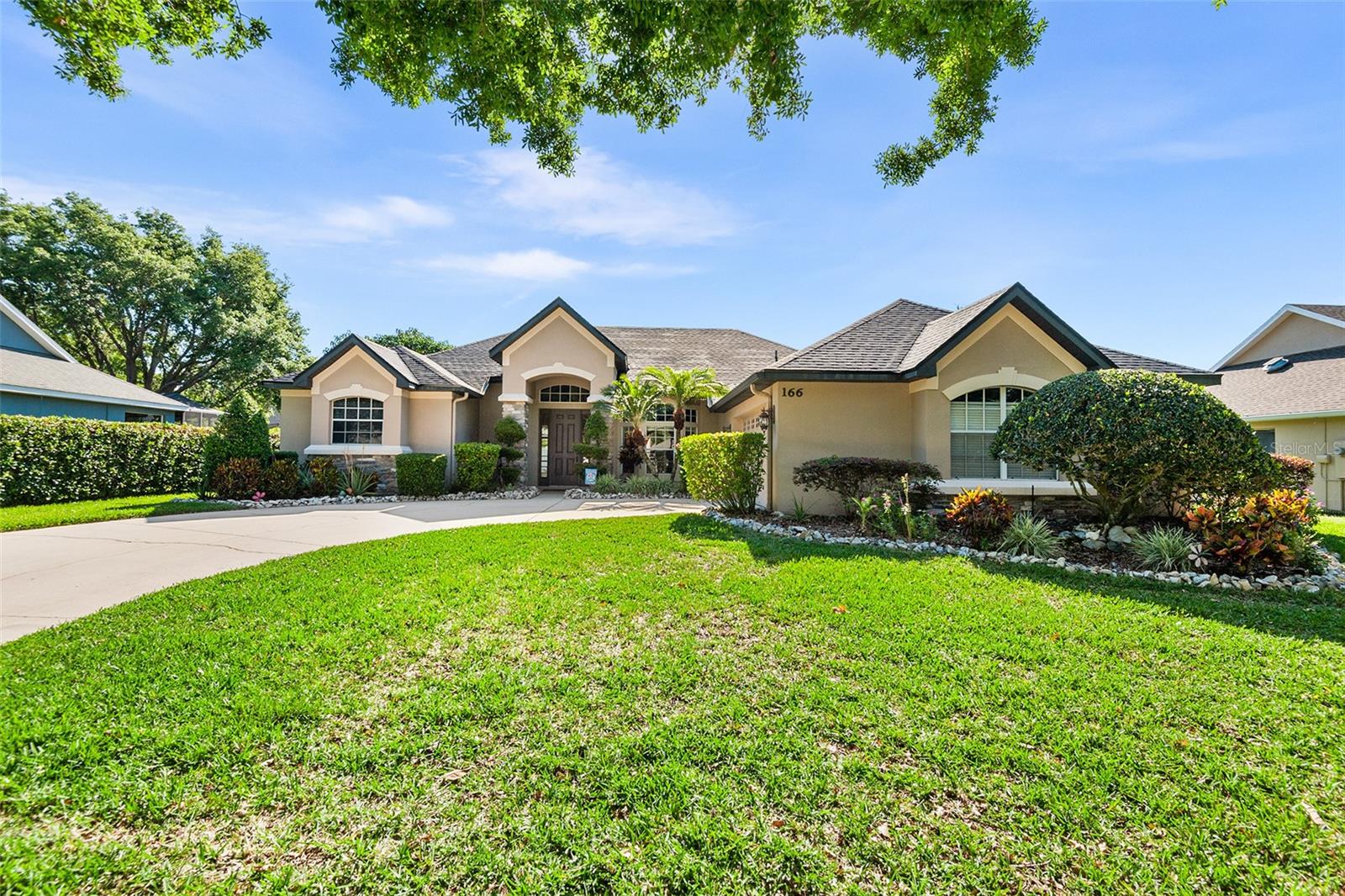
Would you like to sell your home before you purchase this one?
Priced at Only: $450,000
For more Information Call:
Address: 166 Costa Loop, AUBURNDALE, FL 33823
Property Location and Similar Properties
- MLS#: P4930088 ( Residential )
- Street Address: 166 Costa Loop
- Viewed: 8
- Price: $450,000
- Price sqft: $131
- Waterfront: No
- Year Built: 2006
- Bldg sqft: 3437
- Bedrooms: 5
- Total Baths: 3
- Full Baths: 3
- Garage / Parking Spaces: 2
- Days On Market: 155
- Additional Information
- Geolocation: 28.0956 / -81.7804
- County: POLK
- City: AUBURNDALE
- Zipcode: 33823
- Subdivision: Estates Auburndale
- Provided by: KELLER WILLIAMS REALTY SMART 1
- Contact: Jacqueline Mazurowski
- 863-508-3000
- DMCA Notice
-
DescriptionWelcome to your spacious and inviting 5 bedroom, 3 bathroom sanctuary nestled within the highly desired gated community, Estates of Auburndale, where luxury meets tranquility. Step inside this freshly painted abode, adorned with a stylish palette that sets the tone for modern living. Entertain with ease in the expansive living spaces, featuring a triple split open floor plan that offers flexibility and privacy for every member of the household. As you explore, you'll find a home thoughtfully designed with lifestyle in mind. Say goodbye to carpet woes as this residence boasts gleaming floors throughout, providing both durability and easy maintenance. Enjoy the peace of mind that comes with recent upgrades, including a new roof in 2023 and an AC system installed in 2017, ensuring years of worry free living ahead. Natural light pours in, creating a bright and airy ambiance. At the heart of the home is the well appointed kitchen, equipped with sleek stainless steel appliances. Whip up culinary delights while enjoying views of the lush outdoors. Step outside to discover your own private oasis, enclosed by a privacy fence and highlighted by a huge screened lanai. Whether you're hosting outdoor gatherings or simply unwinding with a book, this outdoor retreat provides the perfect backdrop for relaxation. As a resident of this prestigious gated community, you'll enjoy access to amenities, including a sparkling community pool and a playground, perfect for leisurely afternoons spent with family and friends. With its abundance of space and unbeatable location, this home offers the perfect blend of comfort and convenience for you and your loved ones. Don't miss the opportunity to make it yours schedule a showing today and experience the lifestyle that awaits!
Payment Calculator
- Principal & Interest -
- Property Tax $
- Home Insurance $
- HOA Fees $
- Monthly -
Features
Building and Construction
- Builder Name: Baybrook
- Covered Spaces: 0.00
- Exterior Features: Irrigation System, Sidewalk, Sliding Doors
- Fencing: Fenced, Vinyl
- Flooring: Ceramic Tile, Laminate
- Living Area: 2667.00
- Roof: Shingle
Property Information
- Property Condition: Completed
Land Information
- Lot Features: Landscaped, Sidewalk, Paved
Garage and Parking
- Garage Spaces: 2.00
- Open Parking Spaces: 0.00
Eco-Communities
- Water Source: Public
Utilities
- Carport Spaces: 0.00
- Cooling: Central Air
- Heating: Central
- Pets Allowed: Yes
- Sewer: Public Sewer
- Utilities: Public
Amenities
- Association Amenities: Gated, Playground, Pool, Trail(s)
Finance and Tax Information
- Home Owners Association Fee Includes: Pool
- Home Owners Association Fee: 457.00
- Insurance Expense: 0.00
- Net Operating Income: 0.00
- Other Expense: 0.00
- Tax Year: 2023
Other Features
- Appliances: Dishwasher, Disposal, Electric Water Heater, Microwave, Range, Refrigerator
- Association Name: Artemis
- Association Phone: 407-705-2190
- Country: US
- Interior Features: Kitchen/Family Room Combo, Primary Bedroom Main Floor, Split Bedroom, Walk-In Closet(s)
- Legal Description: ESTATES OF AUBURNDALE PLAT BOOK 127 PGS 26 THRU 29 LOT 63
- Levels: One
- Area Major: 33823 - Auburndale
- Occupant Type: Vacant
- Parcel Number: 25-27-35-305251-000630
- Possession: Close of Escrow
Nearby Subdivisions
Alberta Park Sub
Amber Estates
Arietta Hills
Arietta Palms
Auburn Grove Ph I
Auburn Grove Ph Ii
Auburn Grove Phase I
Auburn Mobile Park
Auburn Oaks Ph 02
Auburn Preserve
Auburndale
Auburndale Acres
Auburndale Beach
Auburndale Heights
Auburndale Heights Sub
Auburndale Lakeside Park
Auburndale Manor
Azalea Park
Bentley North
Bentley Oaks
Berkely Rdg Ph 2
Berkley Rdg Ph 03
Berkley Rdg Ph 03 Berkley Rid
Berkley Rdg Ph 2
Berkley Reserve Rep
Berkley Ridge Ph 01
Brighton Pointe Estates
Brookland Park
Cadence Crossing
Cadence Crossing Phase 1
Caldwell Estates
Cascara
Classic View Estates
Diamond Ridge
Doves View
Enclave At Lake Myrtle
Enclavelk Arietta
Enclavelk Myrtle
Estates Auburndale
Estates Auburndale Ph 02
Estates Auburndale Ph 2
Flamingo Heights Sub
Grove Estates Second Add
Hattie Pointe
Hickory Ranch
Hillgrove Sub
Hills Arietta
Indian Spgs
Interlochen Sub
Johnson Heights
Juliana West
Keystone Hills
Kossuthville
Lake Arietta Reserve
Lake Juliana Estates
Lake Juliana Reserve
Lake Tennessee Country Estates
Lake Van Sub
Lake Whistler Estates
Mattie Pointe
Midway Gardens
Midway Sub
N/a
None
Not In A Subdivision
Not In Subdivision
Old Nichols Grove
Otter Woods Estates
Palmdale Sub
Pinecrest Sub
Prestown Sub
Rainbow Ridge
Reserve At Van Oaks
Seasons/mattie Pointe
Seasonsmattie Pointe
Shadow Lawn
Somerset Sub
St Neots Sub
Summerlake Estates
Sun Acres
Sun Acres Un 1
Sunset Park Ext
Sutton Place Ph 01
Sutton Place Ph 02
The Hwy Add
Triple Lake Sub
Tropical Acres
Tuscany Woods
Unrecorded Subdivision Groves
Van Lakes
Water Ridge
Water Ridge Sub
Water Ridge Subdivision
Watercrest Estates
Whispering Pines Sub
Whistler Woods

- Frank Filippelli, Broker,CDPE,CRS,REALTOR ®
- Southern Realty Ent. Inc.
- Quality Service for Quality Clients
- Mobile: 407.448.1042
- frank4074481042@gmail.com


