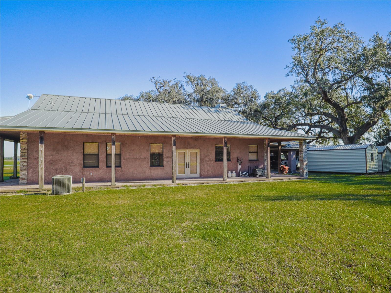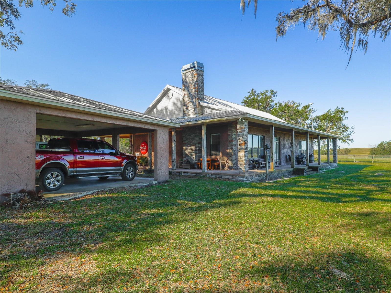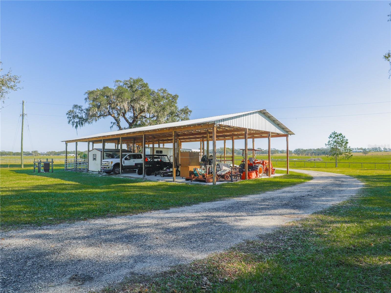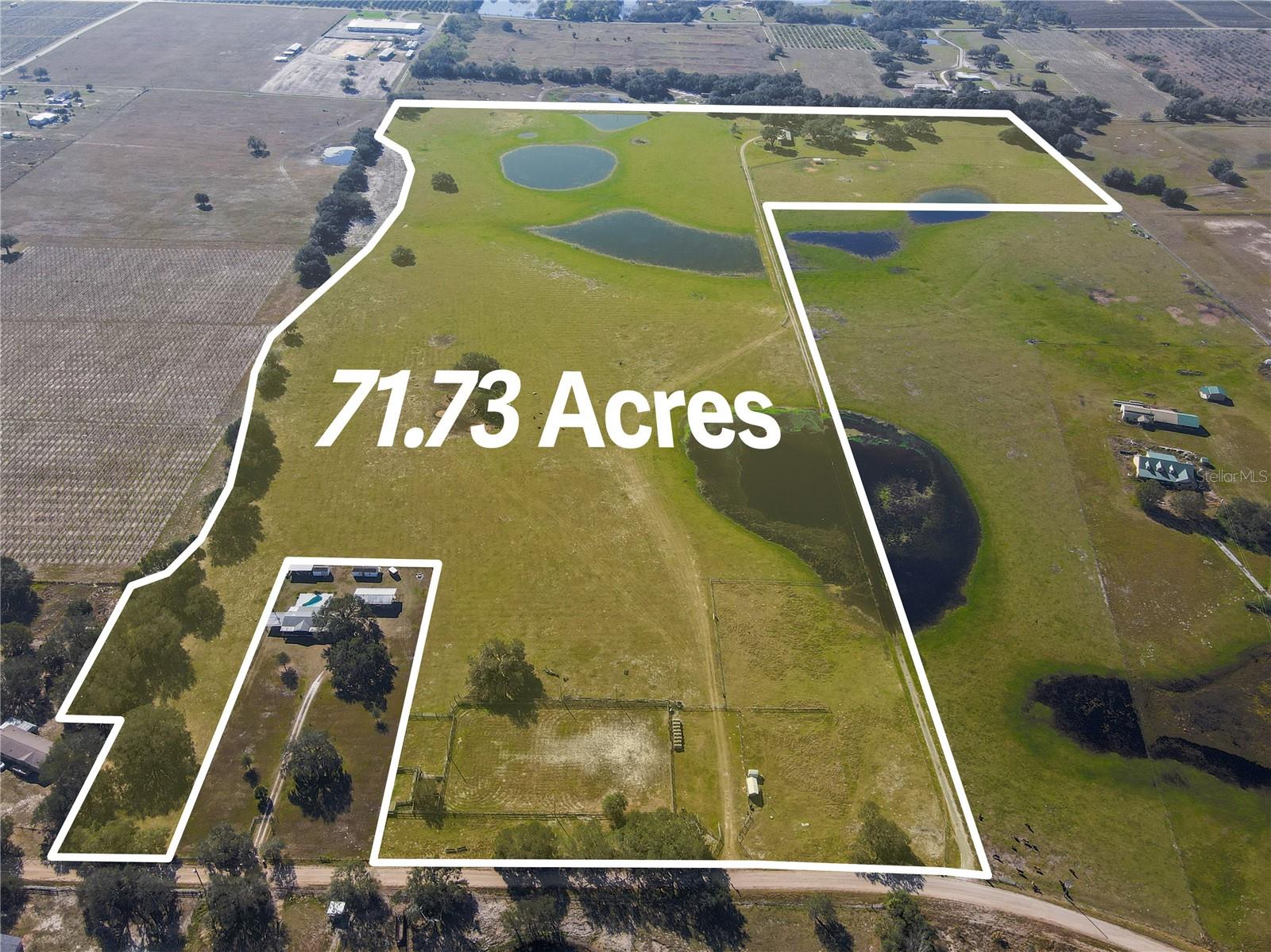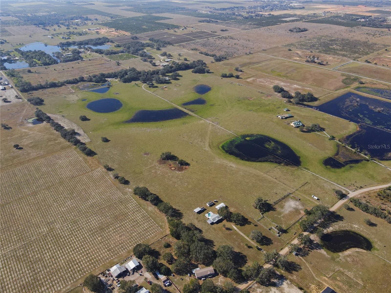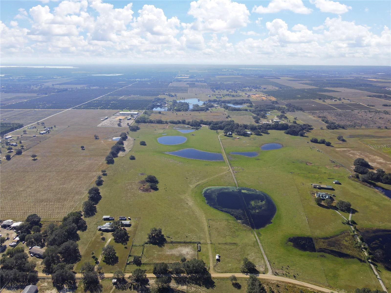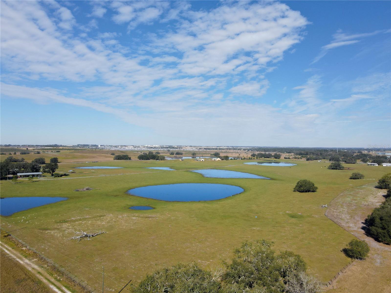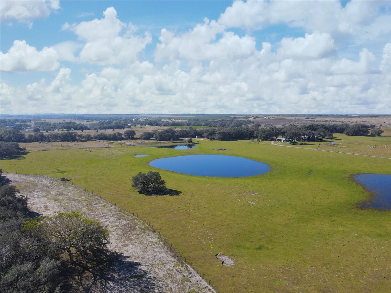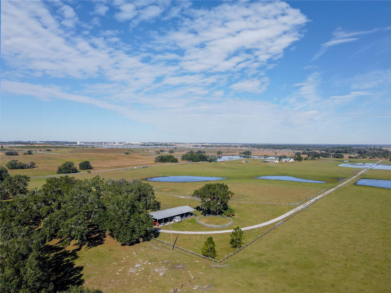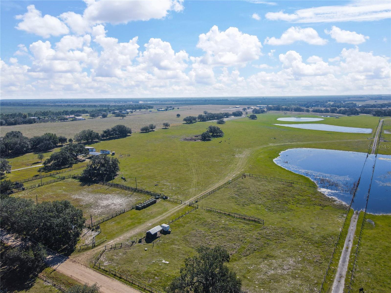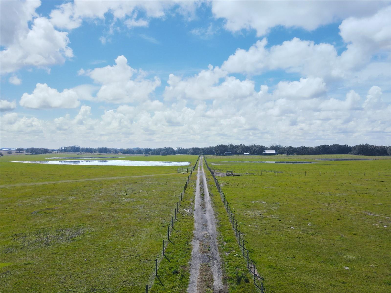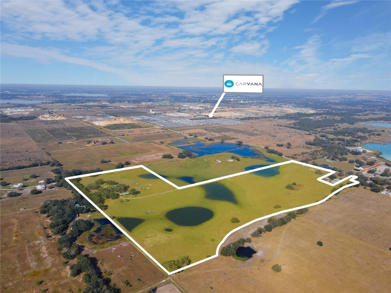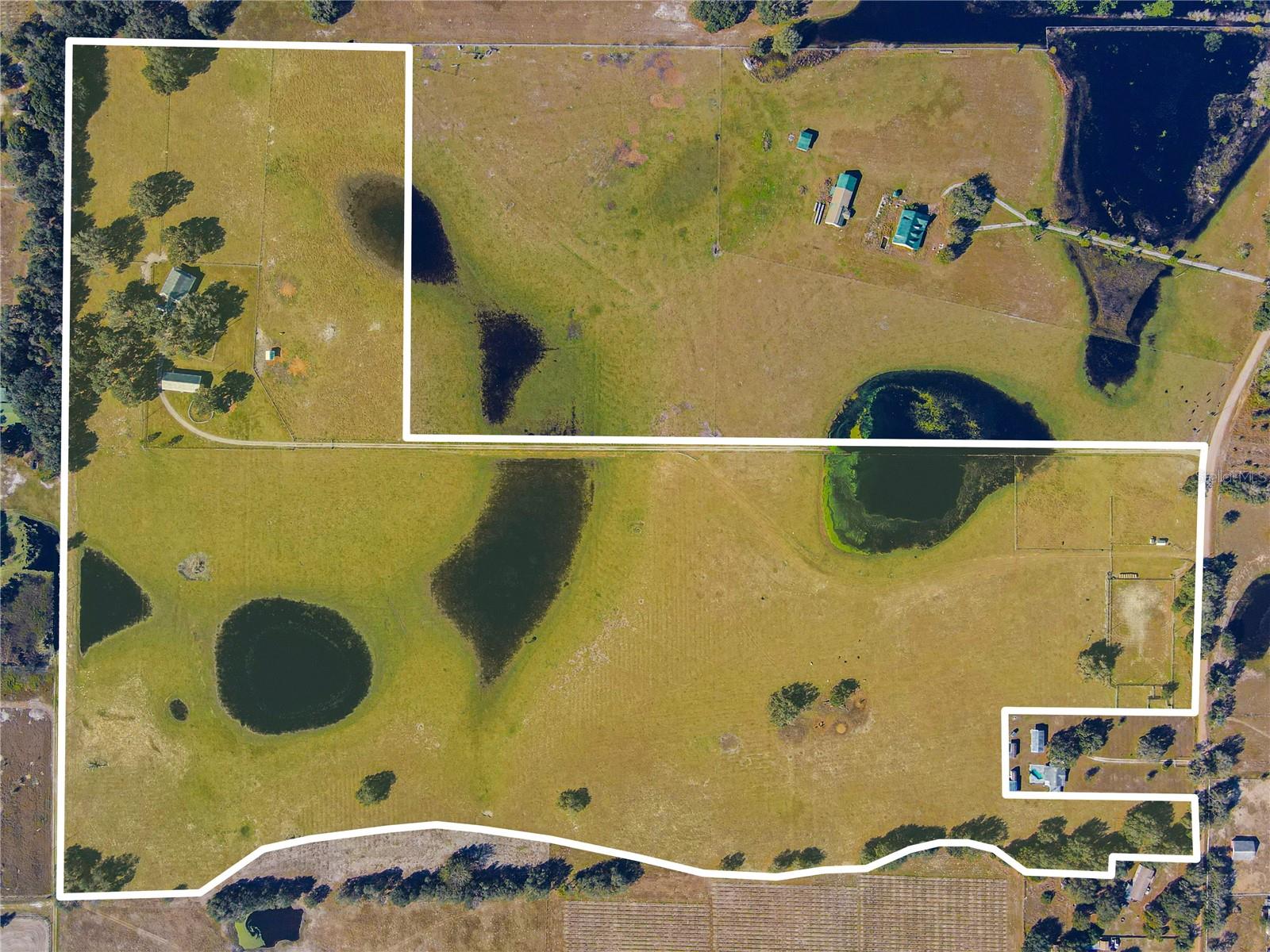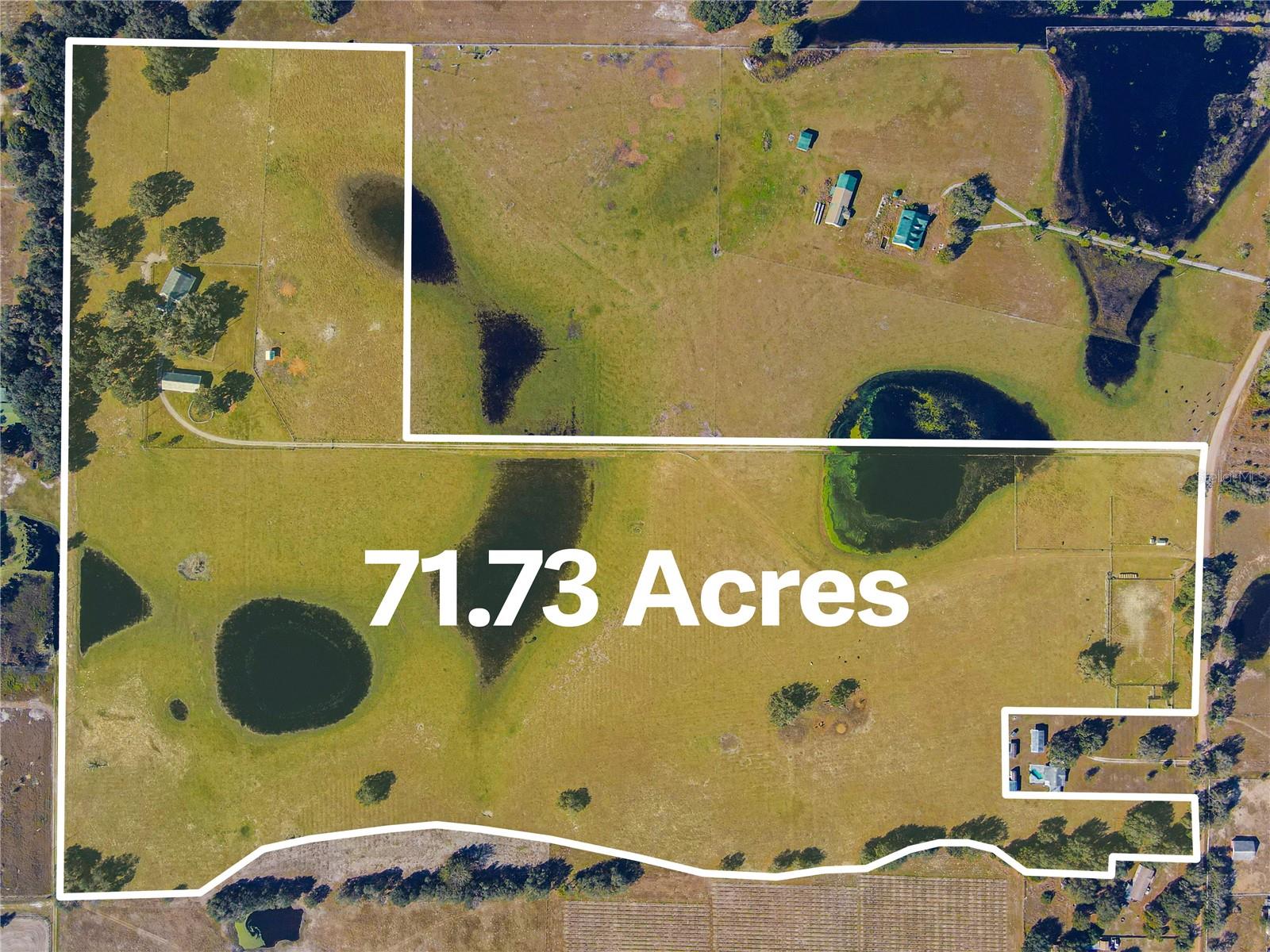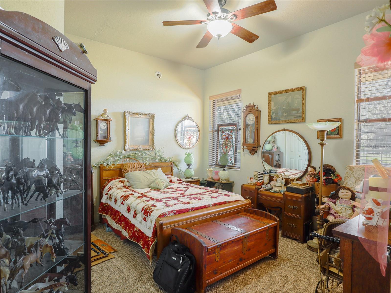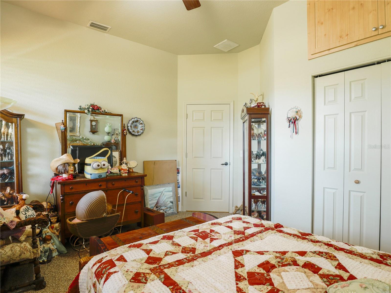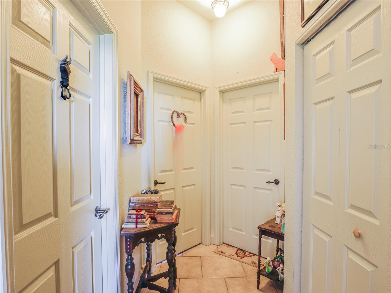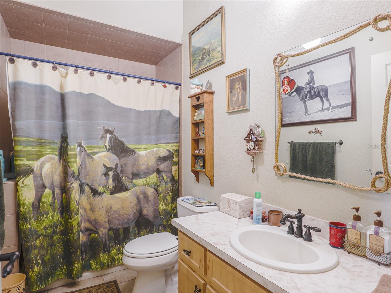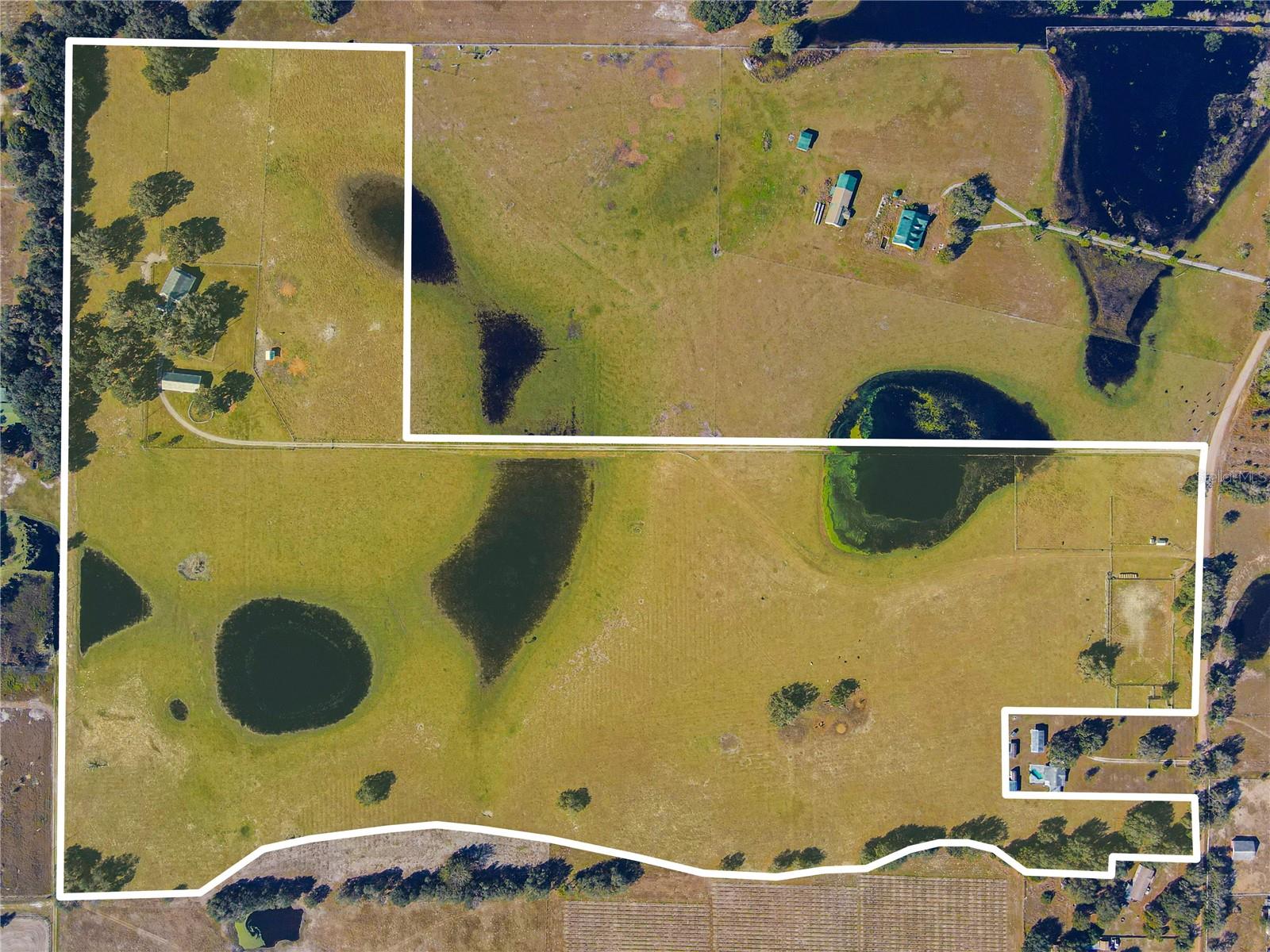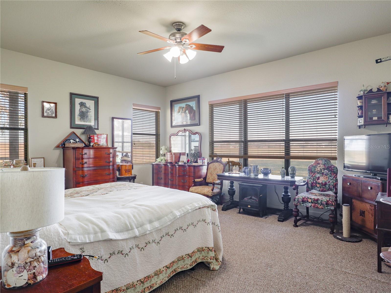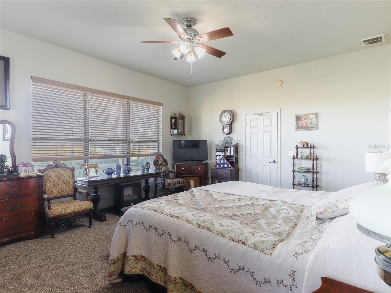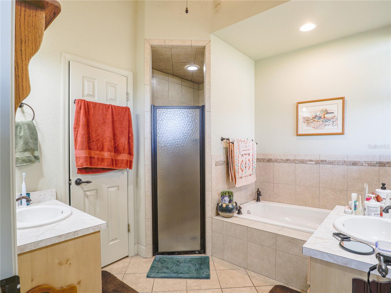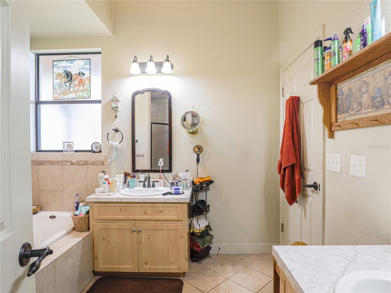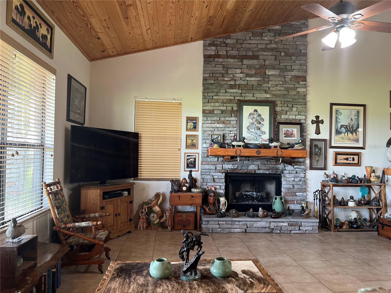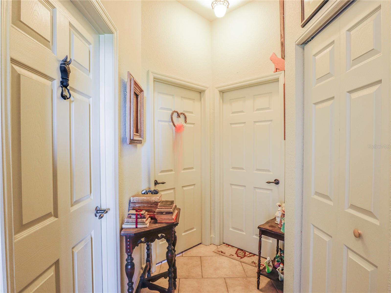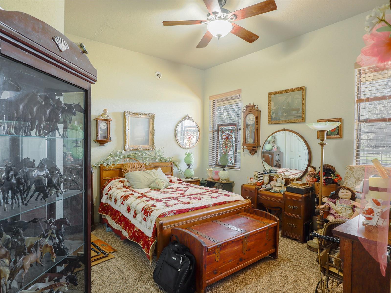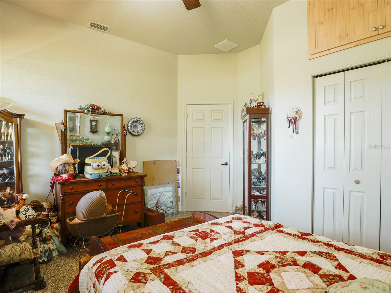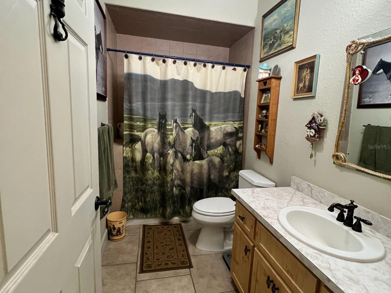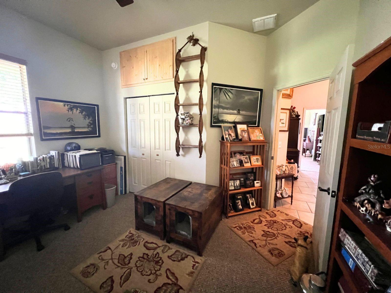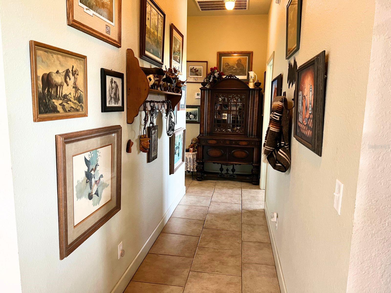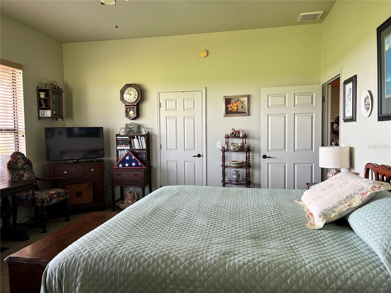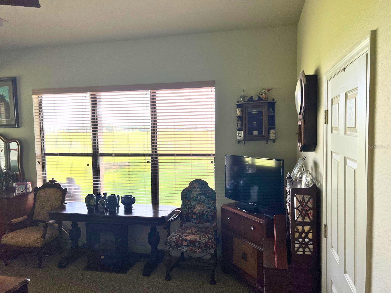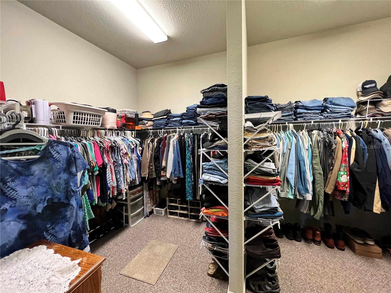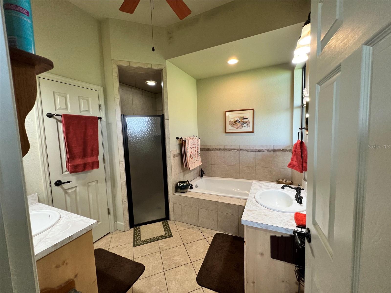4880 Bannon Island Road, HAINES CITY, FL 33844
Property Photos
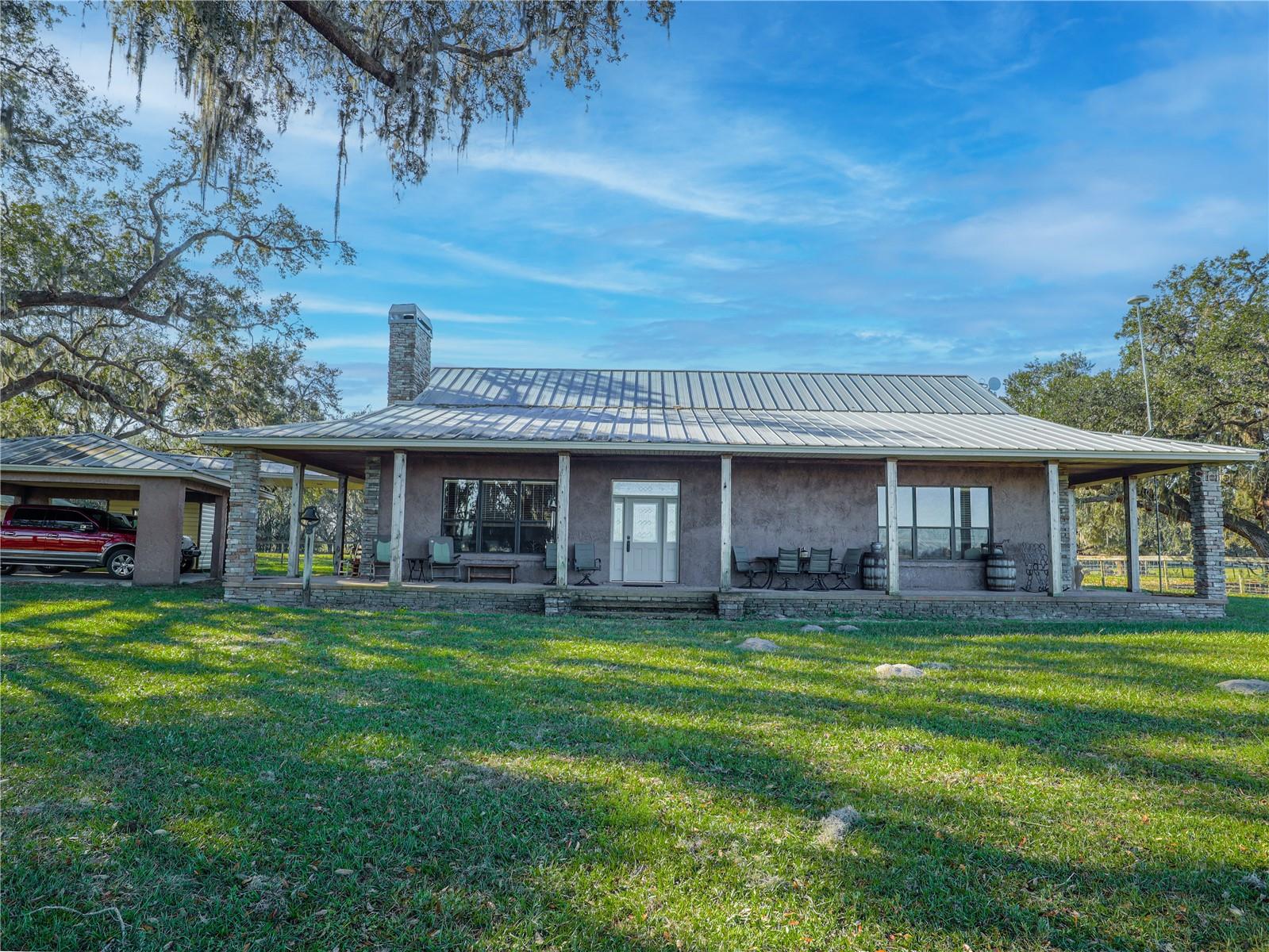
Would you like to sell your home before you purchase this one?
Priced at Only: $2,300,000
For more Information Call:
Address: 4880 Bannon Island Road, HAINES CITY, FL 33844
Property Location and Similar Properties






- MLS#: P4924241 ( Residential )
- Street Address: 4880 Bannon Island Road
- Viewed: 192
- Price: $2,300,000
- Price sqft: $515
- Waterfront: No
- Year Built: 2004
- Bldg sqft: 4468
- Bedrooms: 3
- Total Baths: 3
- Full Baths: 2
- 1/2 Baths: 1
- Garage / Parking Spaces: 2
- Days On Market: 806
- Additional Information
- Geolocation: 28.0729 / -81.5856
- County: POLK
- City: HAINES CITY
- Zipcode: 33844
- Provided by: CROSBY & ASSOCIATES, INC.
- Contact: Lorena Alvarez Cordero
- 863-293-5600

- DMCA Notice
Description
This desirable property in Haines City is the perfect spot to start or expand your business! With its EO zoning, it can be used for a variety of commercial and light industrial purposes. Employment Office (E/O) The Employment Office Future Land Use Category is a transitional employment land use category that allows a variety of office and support uses adjacent to the Industrial Park (IP) Future Land Use Category. These uses may include multi family and retail commercial uses as a transition. The general range of uses are predominantly designed to accommodate general office development, compatible light manufacturing, and processing.
Currently 71.73 acre ranch and homestead. Home is 3br/2ba with wood burning fireplace and large kitchen. Cross fenced for livestock. Security gate for residence. Property is in the City limits of Haines City.
Description
This desirable property in Haines City is the perfect spot to start or expand your business! With its EO zoning, it can be used for a variety of commercial and light industrial purposes. Employment Office (E/O) The Employment Office Future Land Use Category is a transitional employment land use category that allows a variety of office and support uses adjacent to the Industrial Park (IP) Future Land Use Category. These uses may include multi family and retail commercial uses as a transition. The general range of uses are predominantly designed to accommodate general office development, compatible light manufacturing, and processing.
Currently 71.73 acre ranch and homestead. Home is 3br/2ba with wood burning fireplace and large kitchen. Cross fenced for livestock. Security gate for residence. Property is in the City limits of Haines City.
Payment Calculator
- Principal & Interest -
- Property Tax $
- Home Insurance $
- HOA Fees $
- Monthly -
Features
Building and Construction
- Covered Spaces: 0.00
- Exterior Features: Lighting
- Fencing: Cross Fenced
- Flooring: Carpet, Ceramic Tile
- Living Area: 2240.00
- Roof: Metal
Garage and Parking
- Garage Spaces: 0.00
- Open Parking Spaces: 0.00
Eco-Communities
- Water Source: Well
Utilities
- Carport Spaces: 2.00
- Cooling: Central Air
- Heating: Central
- Sewer: None
- Utilities: Sewer Connected, Water Connected
Finance and Tax Information
- Home Owners Association Fee: 0.00
- Insurance Expense: 0.00
- Net Operating Income: 0.00
- Other Expense: 0.00
- Tax Year: 2022
Other Features
- Appliances: Dishwasher, Microwave, Refrigerator
- Country: US
- Interior Features: Cathedral Ceiling(s), Ceiling Fans(s), Eat-in Kitchen, Kitchen/Family Room Combo, Open Floorplan, Window Treatments
- Legal Description: S1/2 OF SEC LESS THOSE PORTIONS LYING IN HAINES CITY ESTS INC UNIT 1 & 2 & LESS W3/4 OF SW1/4 & LESS W 30 FT FOR FOREST GROVE DR & LESS N 50 FT FOR HAINES CITY BLVD & LESS BEG NE COR SE1/4 RUN W 1585.22 FT & S 17 FT FOR POB CONT S 435.6 FT W 200 FT N 435.6 FT E 200 FT TO POB & THAT PART N1/2 OF SEC LYING S OF HAINES CITY BLVD & BANNON ISLAND RD LESS THAT PART WITHIN THE W3/4 OF NW1/4 & LESS COMM SE COR OF SW1/4 OF SEC W ALONG S BNDRY OF SW1/4 663.25 FT TO W BNDRY OF E1/4 OF SW1/4 N ALONG SAID W BNDRY 792.93 FT TO POB N 2237.33 FT TO PT ON SLY R/W LINE OF BANNON ISLAND RD S 80 DEG 08 MIN 08 SEC E 128.95 FT S 75 DEG 15 MIN 34 SEC E 32.66 FT S 65 DEG 25 MIN 21 SEC E 60 FT S 64 DEG 22 MIN 19 SEC E 100 FT S 63 DEG 37 MIN 37 SEC E 100 FT S 62 DEG
- Levels: One
- Area Major: 33844 - Haines City/Grenelefe
- Occupant Type: Owner
- Parcel Number: 27-28-02-000000-023010
- Views: 192
- Zoning Code: RC
Nearby Subdivisions
0103 - Single Fam Class Iii
Alford Oaks
Arlington Square
Arrowhead Lake
Avondale
Balmoral Estates
Balmoral Estates Phase 3
Bermuda Pointe
Bradbury Creek
Bradbury Creek Phase 1
Calabay At Tower Lake Ph 03
Calabay Parc At Tower Lake
Calabay Parctower Lake
Calabay Park At Tower Lake
Calabay Park At Tower Lake Ph
Calabay Xing
Caribbean Cove
Casa De Ralt Sub
Chanler Rdg Ph 02
Chanler Ridge
Covered Bridge
Covered Bridgeliberty Bluff P
Cypress Park Estates
Dunsons Sub
Eastwood Terrace
Estates At Lake Butler
Estateslake Hammock
Estateslk Hammock
Fla Dev Co Sub
Grace Ranch
Grace Ranch Ph 1
Grace Ranch Ph 2
Grace Ranch Phase One
Grace Ranch Phase Two
Gracelyn Grove
Gracelyn Grove Ph 1
Gracelyn Grv Ph 2
Graham Park Sub
Gralynn Heights
Grenelefe Club Estates
Grenelefe Country Homes
Grenelefe Estates
Grenelefe Twnhse Area 42
Haines City
Haines City Heights
Haines Rdg Ph 4
Haines Ridge
Haines Ridge Ph 01
Hammock Reserve
Hammock Reserve Ph 1
Hammock Reserve Ph 2
Hammock Reserve Ph 3
Hammock Reserve Ph 4
Hammock Reserve Phase 1
Hammock Reserve Phase 3
Hatchwood Estates
Hemingway Place Ph 01 Rep
Hemingway Place Ph 02
Hidden Lakes
Hidden Lakes North
Highland Mdws 4b
Highland Mdws Ph 2a
Highland Mdws Ph 2b
Highland Mdws Ph 7
Highland Meadows Ph 2a
Highland Meadows Ph 3
Highland Meadows Ph 4a
Highland Meadows Ph Iii
Highland Park
Hihghland Park
Hill Top
Hill Top Sub
Hillcrest Sub
Hillside Acres
Hillview
Johnston Geo M
Katz Phillip Sub
Kokomo Bay Ph 01
Kokomo Bay Ph 02
L M Estates
Lake Gordon Heights
Lake Hamilton
Lake Henry Hills Sub
Lake Marion Homesites
Lake Region Mobile Home Villag
Lake Region Paradise Is
Lake Tracy Estates
Lakeview Landings
Laurel Glen
Lawson Dunes
Lawson Dunes Sub
Liberty Square
Lockhart Smiths Resub
Lockharts Sub
Lockharts Sub Pb 5 Pg 5 Blk I
Magnolia Pare Ph 1 2
Magnolia Park
Magnolia Park Ph 1 2
Magnolia Park Ph 3
Mariner Cay
Marion Creek
Marion Ridge
Monticellitower Lake
None
Not Applicable
Orchid Ter Ph 2
Orchid Terrace
Orchid Terrace Ph 1
Orchid Terrace Ph 2
Orchid Terrace Ph 3
Orchid Terrace Phase 1
Orchid Terrace Phase 2
Other
Patterson Groves
Patterson Heights
Pointe Eva
Rainbow Estates
Randa Rdg Ph 2
Randa Ridge Ph 01
Reservehlnd Meadows
Retreat At Lake Marion
Ridge At Highland Meadows 5
Ridgehlnd Mdws
Ridgehlnd Meadows
Sandy Shores
Sandy Shores Sub
Scenic Ter South Ph 2
Scenic Terrace
Scenic Terrace South
Scenic Terrace South Phase 1
Scenic Terrace South Phase 2
Seasons At Forest Creek
Seasons At Heritage Square
Seasons At Hilltop
Seasonsfrst Crk
Seasonsfrst Gate
Seasonsheritage Square
Sequoyah Rdg
Sequoyah Ridge
Seville Sub
Shultz Sub
Southern Dunes
Southern Dunes Estates
Southern Dunes Estates Add
Spring Pines
Stonewood Crossings Ph 01
Summerlin Grvs Ph 1
Summerlin Grvs Ph 2
Summerview Xing
Sunset Chase
Sunset Sub
Sweetwater Golf Tennis Club
Sweetwater Golf Tennis Club A
Sweetwater Golf Tennis Club F
Sweetwater Golf And Tennis Clu
Tarpon Bay Ph 1
Tarpon Bay Ph 2
Tarpon Bay Ph 3
Tower View Estates
Tradewinds
Tradewinds At Hammock Reserve
Unre Surv Pe15
Valencia Hills Sub
Villa Sorrento
Wadsworth J R Sub
Winterhaven
Contact Info

- Frank Filippelli, Broker,CDPE,CRS,REALTOR ®
- Southern Realty Ent. Inc.
- Quality Service for Quality Clients
- Mobile: 407.448.1042
- frank4074481042@gmail.com



