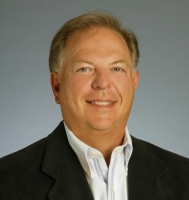1039 Emerald Dunes Drive, SUN CITY CENTER, FL 33573
Property Photos

Would you like to sell your home before you purchase this one?
Priced at Only: $440,000
For more Information Call:
Address: 1039 Emerald Dunes Drive, SUN CITY CENTER, FL 33573
Property Location and Similar Properties
- MLS#: T3520292 ( Residential )
- Street Address: 1039 Emerald Dunes Drive
- Viewed: 12
- Price: $440,000
- Price sqft: $167
- Waterfront: No
- Year Built: 2005
- Bldg sqft: 2638
- Bedrooms: 2
- Total Baths: 2
- Full Baths: 2
- Garage / Parking Spaces: 2
- Days On Market: 239
- Additional Information
- Geolocation: 27.6993 / -82.3443
- County: HILLSBOROUGH
- City: SUN CITY CENTER
- Zipcode: 33573
- Subdivision: Sun City Center
- Provided by: CENTURY 21 BEGGINS ENTERPRISES
- Contact: Robin Bennett
- 813-634-5517
- DMCA Notice
-
DescriptionPRIME LOCATION WITH STUNNING WATER & GOLF COURSE VIEWS! Welcome to retirement living at its finest in the active 55+ community of Renaissance where you'll feel like you're on vacation every day. Situated on a premium lot, this immaculate "MONET" split floorplan boasts almost 2000 square feet of living space and has amazing water & golf course views across the rear of the home. You'll love the neutral decor, high ceilings, plantation shutters and 3 large separate sliders leading to the lanai. The eat in kitchen has white cabinetry, granite counters and a built in wall unit adding beauty and function to the breakfast area. The comfortable living room/dining room is the perfect space for all your entertainment needs. The large owner's suite has an extra "bump out" area for your office or reading nook, 2 large closets, double sink vanity and a tiled walk in shower. The 2nd spacious bedroom & bathroom are at the opposite end of the home for extra privacy. The den can easily be used for a 3rd bedroom if needed. Retreat to the huge, brick paver & screened lanai where you can enjoy the peaceful water views and the 3rd hole of the Renaissance Golf Course. This home has been meticulously maintained: water heater (replaced in 2023), roof (replaced in 2022),air conditioner compressor (replaced 2024). As an extra bonus, the buyers will receive a 1 year home warranty for worry free living. This lovely home is just a short distance to the neighborhood Club Renaissance where you can enjoy dinner, drinks, resort style pool, fitness classes, social activities and so much more. This home is also conveniently located to all community amenities such as restaurants, shopping, banking, doctors and social clubs, all accessible by golf cart & the sellers will include their used golf cart with an accepted offer. So come and view this beauty today and see why you'll want to call it home!
Payment Calculator
- Principal & Interest -
- Property Tax $
- Home Insurance $
- HOA Fees $
- Monthly -
Features
Building and Construction
- Covered Spaces: 0.00
- Exterior Features: Awning(s), Irrigation System, Sliding Doors
- Flooring: Carpet, Ceramic Tile
- Living Area: 1905.00
- Roof: Shingle
Land Information
- Lot Features: Landscaped, Level, Near Golf Course, Paved
Garage and Parking
- Garage Spaces: 2.00
- Parking Features: Driveway, Garage Door Opener
Eco-Communities
- Water Source: Public
Utilities
- Carport Spaces: 0.00
- Cooling: Central Air
- Heating: Central, Natural Gas
- Pets Allowed: Yes
- Sewer: Public Sewer
- Utilities: BB/HS Internet Available, Cable Available, Electricity Connected, Natural Gas Connected, Phone Available, Sewer Connected, Underground Utilities, Water Connected
Finance and Tax Information
- Home Owners Association Fee Includes: Cable TV, Internet, Maintenance Grounds
- Home Owners Association Fee: 518.00
- Net Operating Income: 0.00
- Tax Year: 2023
Other Features
- Appliances: Dishwasher, Dryer, Microwave, Range, Refrigerator, Washer, Water Softener
- Association Name: SUN CITY CENTER
- Country: US
- Furnished: Unfurnished
- Interior Features: Ceiling Fans(s), Eat-in Kitchen, High Ceilings, Living Room/Dining Room Combo, Split Bedroom, Stone Counters, Tray Ceiling(s), Walk-In Closet(s)
- Legal Description: SUN CITY CENTER UNIT 268 LOT 9
- Levels: One
- Area Major: 33573 - Sun City Center / Ruskin
- Occupant Type: Owner
- Parcel Number: U-18-32-20-789-000000-00009.0
- Style: Contemporary
- View: Golf Course, Water
- Views: 12
- Zoning Code: PD-MU
Similar Properties
Nearby Subdivisions
1yq Greenbriar Subdivision Ph
Belmont North Ph 2a
Belmont North Ph 2b
Belmont North Ph 2c
Belmont South Ph 2d
Belmont South Ph 2d Paseo Al
Belmont South Ph 2e
Belmont South Ph 2f
Belmont Subdivision
Caloosa Country Club Estates U
Caloosa Sub
Cypress Creek
Cypress Creek Ph 5a
Cypress Creek Ph 5c1
Cypress Creek Ph 5c3
Cypress Crk Prcl J Ph 3 4
Cypress Mill Ph 1a
Cypress Mill Ph 1b
Cypress Mill Ph 1c1
Cypress Mill Ph 1c2
Cypress Mill Ph 2
Cypress Mill Ph 3
Cypress Mill Phase 1b
Cypress Mill Phase 3
Cypressview Ph I
Del Webb's Sun City Florida Un
Del Webbs Sun City Florida
Del Webbs Sun City Florida Un
Fairway Pointe
Greenbriar Sub
Greenbriar Sub Ph 1
Greenbriar Sub Ph 2
La Paloma Village
Oxford I A Condo
Sun City Center
Sun City Center Nottingham Vil
Sun City Center Un 270
Sun Lakes Sub
Sun Lakes Subdivision
The Preserve At La Paloma
Unplatted
Westwood Greens A Condo

- Frank Filippelli, Broker,CDPE,CRS,REALTOR ®
- Southern Realty Ent. Inc.
- Quality Service for Quality Clients
- Mobile: 407.448.1042
- frank4074481042@gmail.com













































