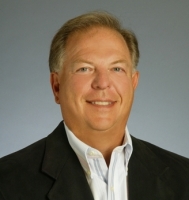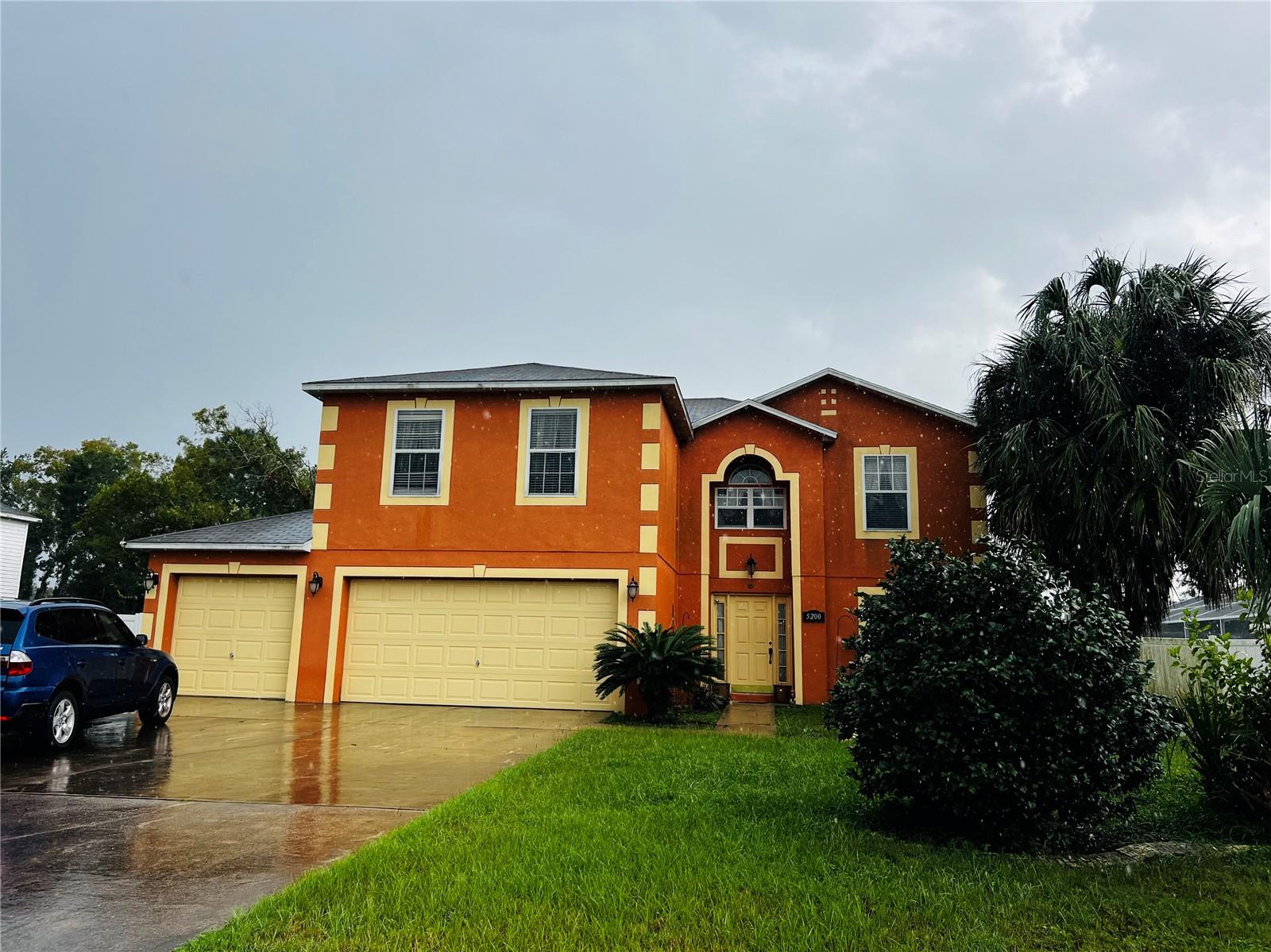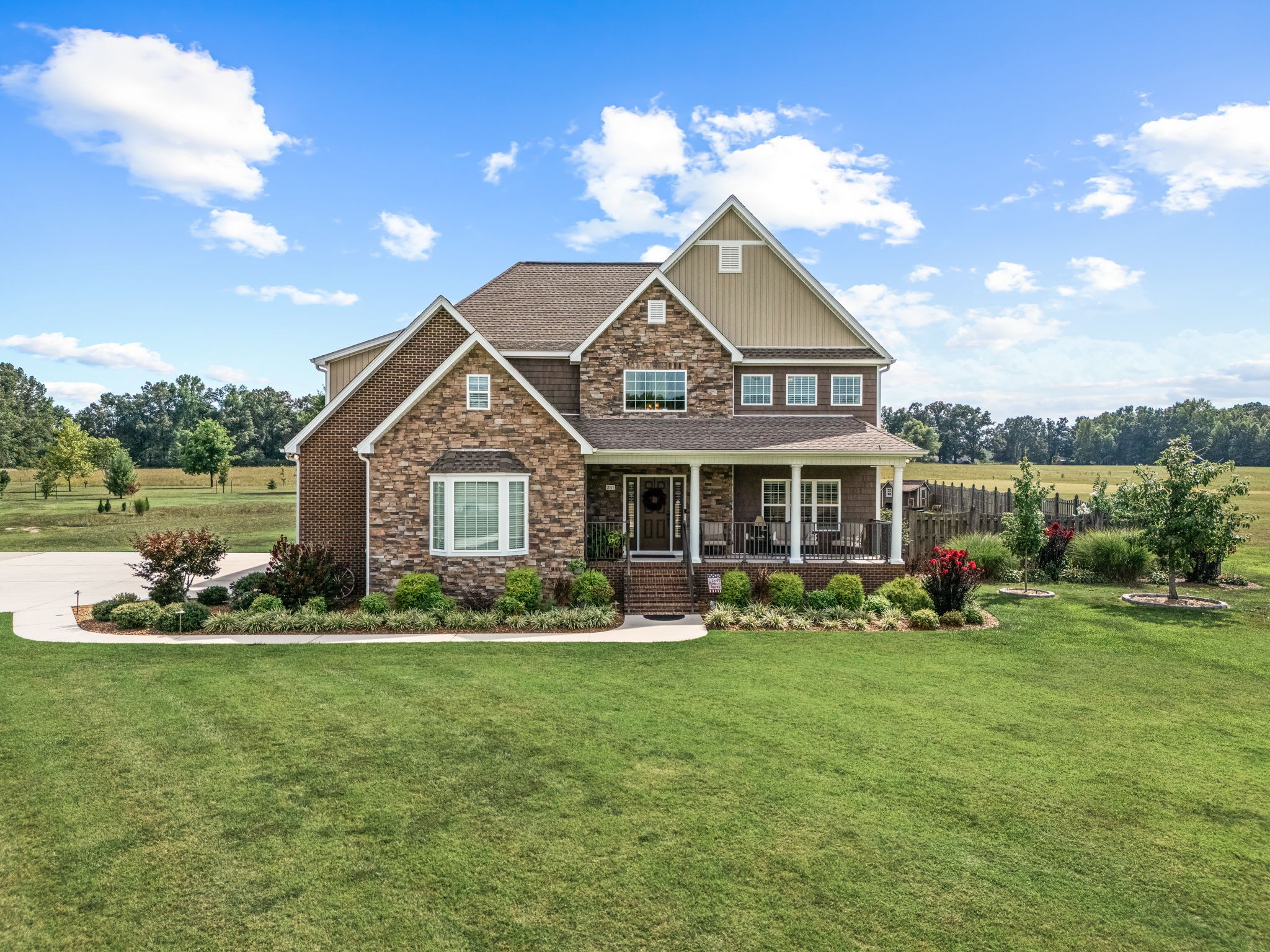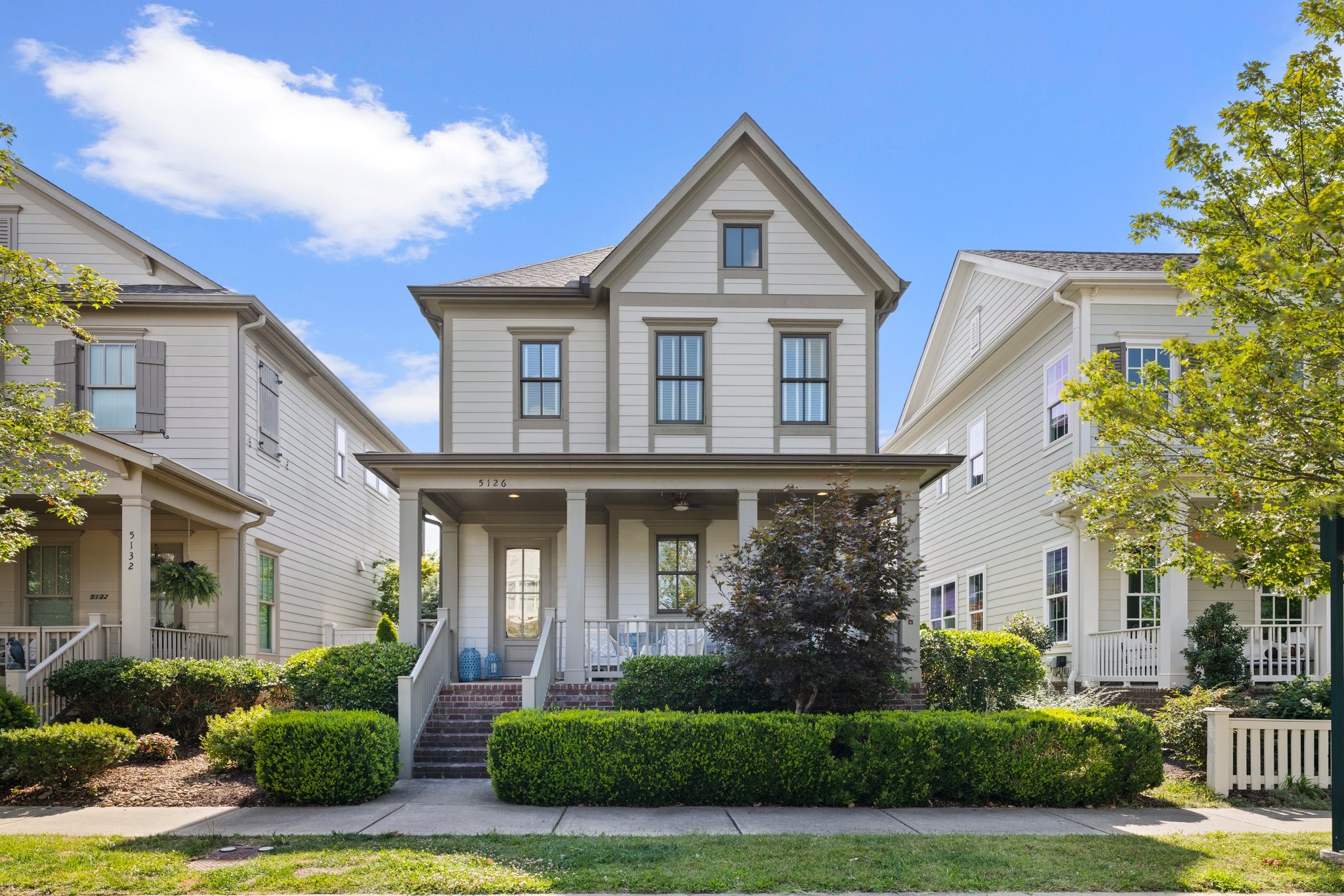11115 53rd Circle, OCALA, FL 34476
Property Photos

Would you like to sell your home before you purchase this one?
Priced at Only: $339,900
For more Information Call:
Address: 11115 53rd Circle, OCALA, FL 34476
Property Location and Similar Properties
- MLS#: V4934909 ( Residential )
- Street Address: 11115 53rd Circle
- Viewed: 22
- Price: $339,900
- Price sqft: $98
- Waterfront: No
- Year Built: 2002
- Bldg sqft: 3465
- Bedrooms: 3
- Total Baths: 2
- Full Baths: 2
- Garage / Parking Spaces: 3
- Days On Market: 285
- Additional Information
- Geolocation: 29.0661 / -82.2086
- County: MARION
- City: OCALA
- Zipcode: 34476
- Subdivision: Kingsland Country Estates
- Provided by: RE/MAX SIGNATURE
- Contact: Stephanie Cathey
- 386-236-0760
- DMCA Notice
-
DescriptionMarvelous in 55+ Marco Polo!! Quietly resting on well over half an acre (.68) this stunning 3/2, with 3 car garage and nearly 2,000 sq ft of under air living space is ready for new owners! Through the glass insert front door, you are greeted withsoaring ceilings, large windows allowing natural light to pour in, and an ideal floor plan. To your immediate left is your formal dining room, while a formal living room welcomes you as you walk in. To your rightis the primary suite, generous in size with a huge walk in closetand an ensuite bathroom your friends will envy. Separate shower and tub provides the perfect ending to any day while dual vanities maximizes your storage space. Back into the center of the home, the family room has high ceilings and large windows. It effortlessly flows into the eat in kitchen, with plenty of cabinet and counter space perfect for entertaining family and friends. The guest bedrooms are located opposite the primary, allowing for maximum privacy. They both have large windows and deep closets, and share a guest bathroom with a shower/tub combo and a deep vanity. Out back you are surrounded by trees, which gives you a quiet country feel and the extended bird cagekeeps the mosquitos out while you are enjoying that evening glass of wine or morning coffee. This home is move in ready with a 2021 roof, 2023 AC and new water heater! Call today for a private tour!
Payment Calculator
- Principal & Interest -
- Property Tax $
- Home Insurance $
- HOA Fees $
- Monthly -
Features
Building and Construction
- Covered Spaces: 0.00
- Exterior Features: Rain Gutters
- Flooring: Carpet
- Living Area: 1973.00
- Roof: Shingle
Land Information
- Lot Features: Landscaped, Paved
Garage and Parking
- Garage Spaces: 3.00
- Parking Features: Split Garage
Eco-Communities
- Water Source: Public, Well
Utilities
- Carport Spaces: 0.00
- Cooling: Central Air
- Heating: Central
- Pets Allowed: Cats OK, Dogs OK, Yes
- Sewer: Septic Tank
- Utilities: BB/HS Internet Available, Cable Connected, Electricity Connected, Phone Available, Sewer Connected, Water Connected
Finance and Tax Information
- Home Owners Association Fee: 167.00
- Net Operating Income: 0.00
- Tax Year: 2023
Other Features
- Appliances: Dishwasher, Disposal, Microwave, Range, Refrigerator
- Association Name: Vine Management - Rebecca McCray
- Association Phone: 352-854-8666
- Country: US
- Interior Features: Primary Bedroom Main Floor
- Legal Description: SEC 28 TWP 16 RGE 21 PLAT BOOK N PAGE 086 KINGSLAND COUNTRY ESTATES WHISPERING PINES AKA MARCO POLO VILLAGE I NHBDS RECORDED IN OR 2534-0130 BLK 11 LOT 21
- Levels: One
- Area Major: 34476 - Ocala
- Occupant Type: Owner
- Parcel Number: 3506-011-021
- Possession: Close of Escrow
- View: Trees/Woods
- Views: 22
- Zoning Code: R1
Similar Properties
Nearby Subdivisions
0
8371 Tr 1621 Ac Mkt 7 N Of Sr
Bahia Oaks
Bahia Oaks Un 5
Bent Tree
Brookhaven
Brookhaven Ph 1
Brookhaven Ph 2
Cherrywood
Cherrywood Estate
Cherrywood Estate Phase 5b
Cherrywood Estates
Cherrywood Estates Ph 05a
Cherrywood Estates Phase 6b Bl
Cherrywood Preserve
Copperleaf
Countryside Farms
Emerald Point
Fountainsoak Run Ph Ii
Freedom Crossing Preserve Ph2
Freedom Crossings Preserve
Freedom Xings Preserve Ph 2
Green Turf Acres
Greystone Hills
Greystone Hills Ph 2
Greystone Hills Ph One
Hardwood Trls
Harvest Mdw
Hibiscus Park Un 2
Hidden Lake
Hidden Lake 04
Hidden Lake Un 01
Hidden Lake Un 04
Hidden Lake Un Iv
Indigo East
Indigo East Ph 1
Indigo East Ph 1 Un Aa Bb
Indigo East Ph 1 Un Gg
Indigo East Ph 1 Uns Aa Bb
Indigo East Ph I Un G G
Indigo East South Ph 1
Indigo East Un Aa Ph 01
Jb Ranch
Jb Ranch Ph 01
Jb Ranch Sub Ph 2a
Jb Ranch Subdivision
Kings Court
Kingsland Country
Kingsland Country Estate
Kingsland Country Estatemarco
Kingsland Country Estates
Kingsland Country Estates Whis
Kingsland Country Estatesmarco
Kingsland Country Ests Frst Gl
Majestic Oaks
Majestic Oaks First Add
Majestic Oaks Fourth Add
Majestic Oaks Second Add
Marco Polo Village
Marco Polokingsland Country Es
Marion Landing
Marion Landing Un 03
Marion Lndg
Marion Lndg Ph 01
Marion Lndg Un 01
Marion Lndg Un 03
Marion Ranch
Marion Ranch Ph2
Marion Ranch Phase 2
Meadow Glenn
Meadow Glenn Un 03a
Meadow Glenn Un 05
Meadow Glenn Un 1
Meadow Glenn Un 2
Meadow Ridge
Not On List
Not On The List
Oak Manor
Oak Ridge Estate
Oak Run
Oak Run Baytree Greens
Oak Run Country Club
Oak Run Crescent Oaks
Oak Run Eagles Point
Oak Run Fairway Oaks
Oak Run Fairways Oaks
Oak Run Fountains
Oak Run Golfview
Oak Run Golfview A
Oak Run Golfview B
Oak Run Golfview Un A
Oak Run Hillside
Oak Run Laurel Oaks
Oak Run Linkside
Oak Run Park View
Oak Run Preserve Un A
Oak Run Preserve Un B
Oak Run The Fountains
Oak Run The Preserve
Oak Run Timbergate
Oak Rungolfview
Oaks At Ocala Crossings South
Oaksocala Xings South Ph 1
Oaksocala Xings South Ph Two
Ocala Crossings South
Ocala Crossings South Phase Tw
Ocala Crosssings South Ph 2
Ocala Waterway Estate
Ocala Waterway Estates
Ocala Waterways Estates
Other
Paddock Club Estates
Palm Cay
Palm Cay 02 Rep Efpalm Ca
Palm Cay Un 02
Palm Cay Un 02 Replattracts
Palm Cay Un Ii
Palm Point
Pidgeon Park
Pioneer Ranch
Pyles
Sandy Pines
Shady Grove
Shady Hills Estate
Shady Road Acres
Shady Road Ranches
Spruce Creek
Spruce Creek 02
Spruce Creek 04
Spruce Creek I
Spruce Creek Iv
Spruce Crk 02
Spruce Crk 03
Spruce Crk 04
Spruce Crk I
Woods Mdws Estates Add 01
Woods Mdws Sec 01

- Frank Filippelli, Broker,CDPE,CRS,REALTOR ®
- Southern Realty Ent. Inc.
- Quality Service for Quality Clients
- Mobile: 407.448.1042
- frank4074481042@gmail.com



























































