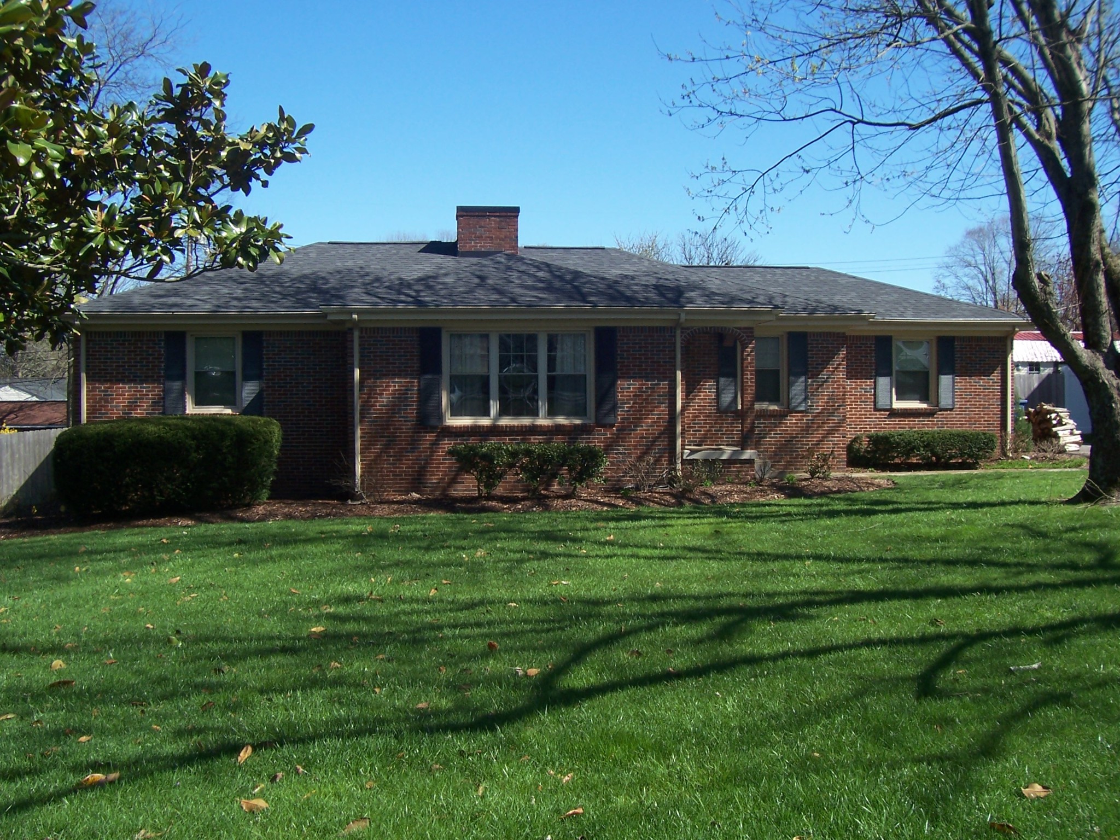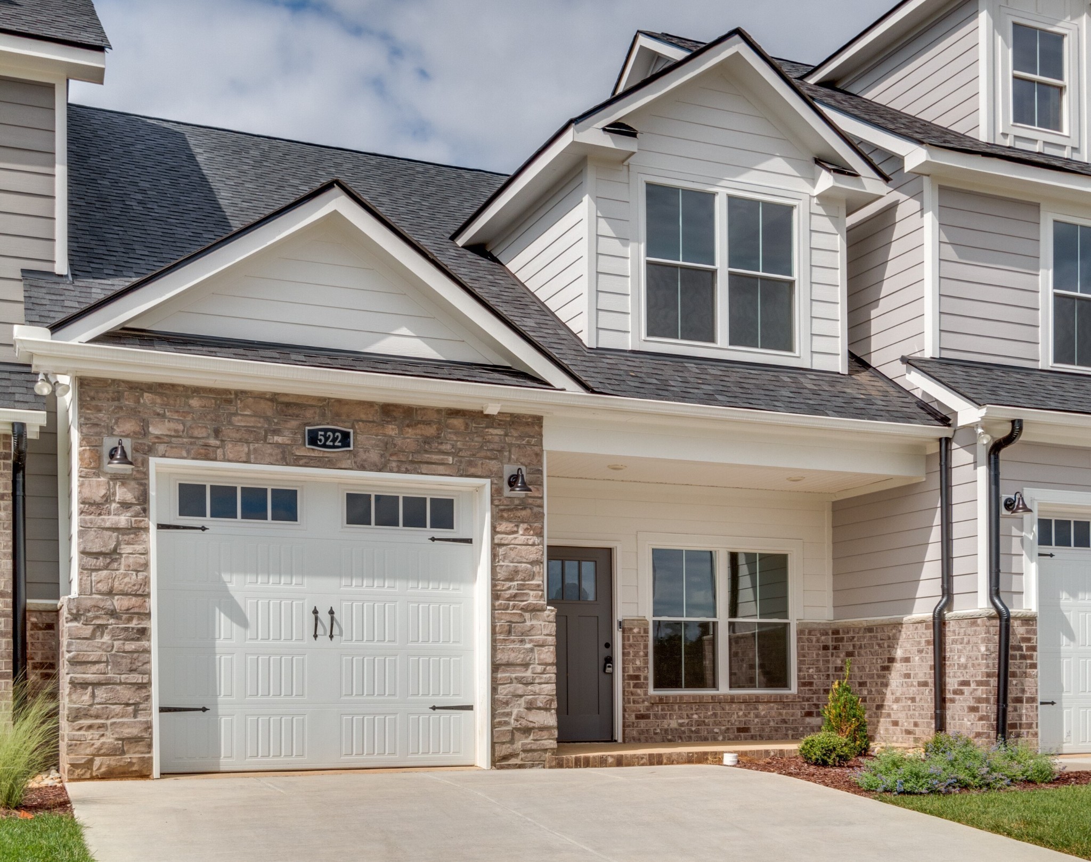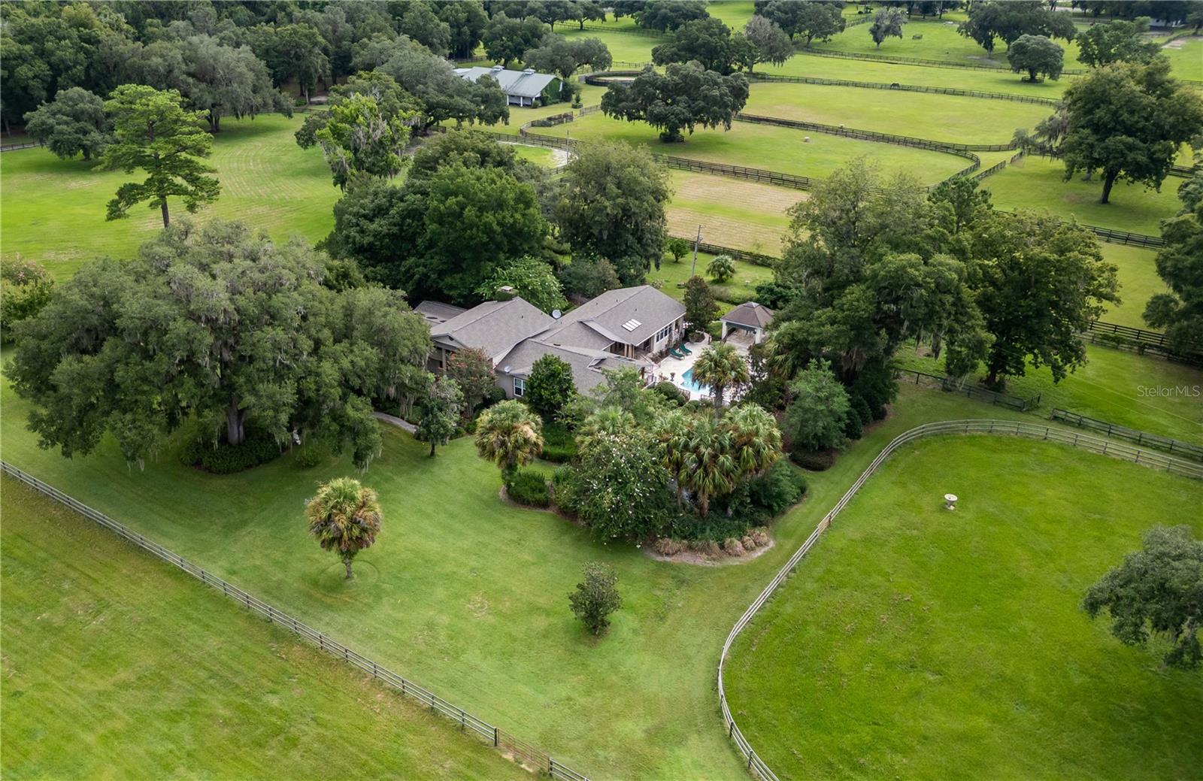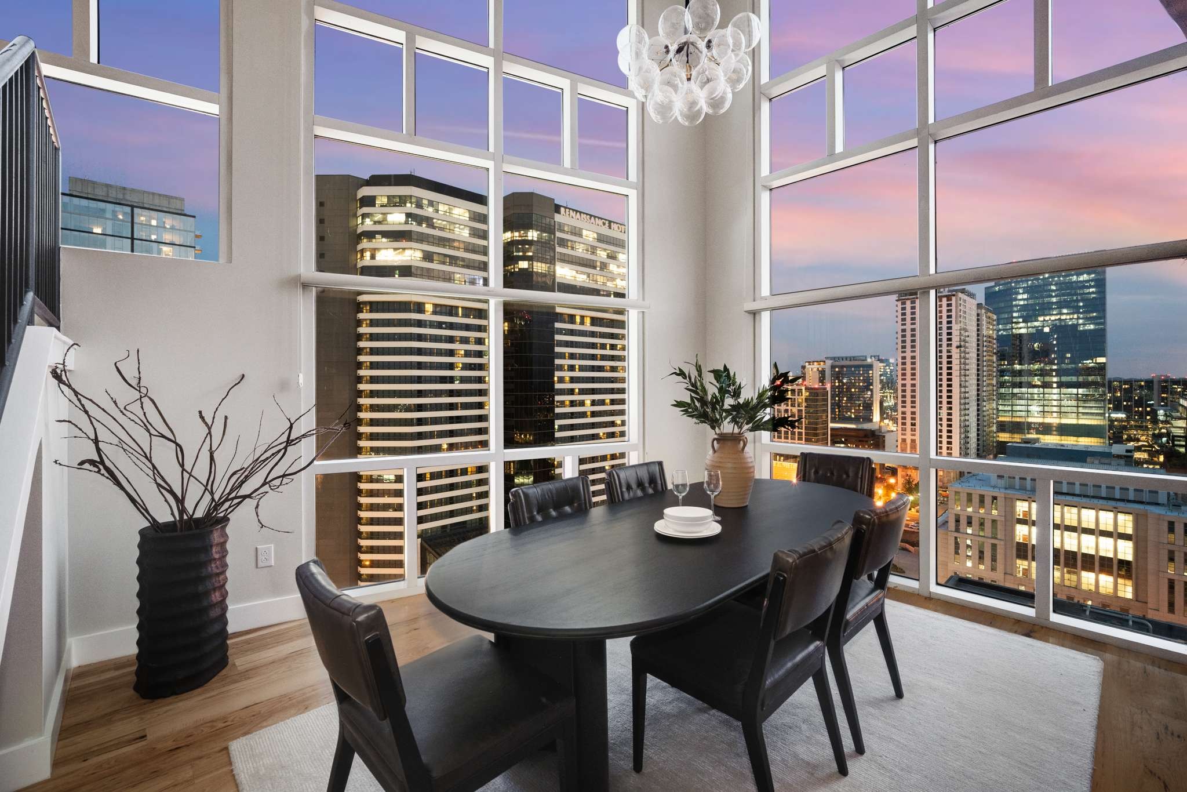10910 50th Lane, OCALA, FL 34482
Property Photos
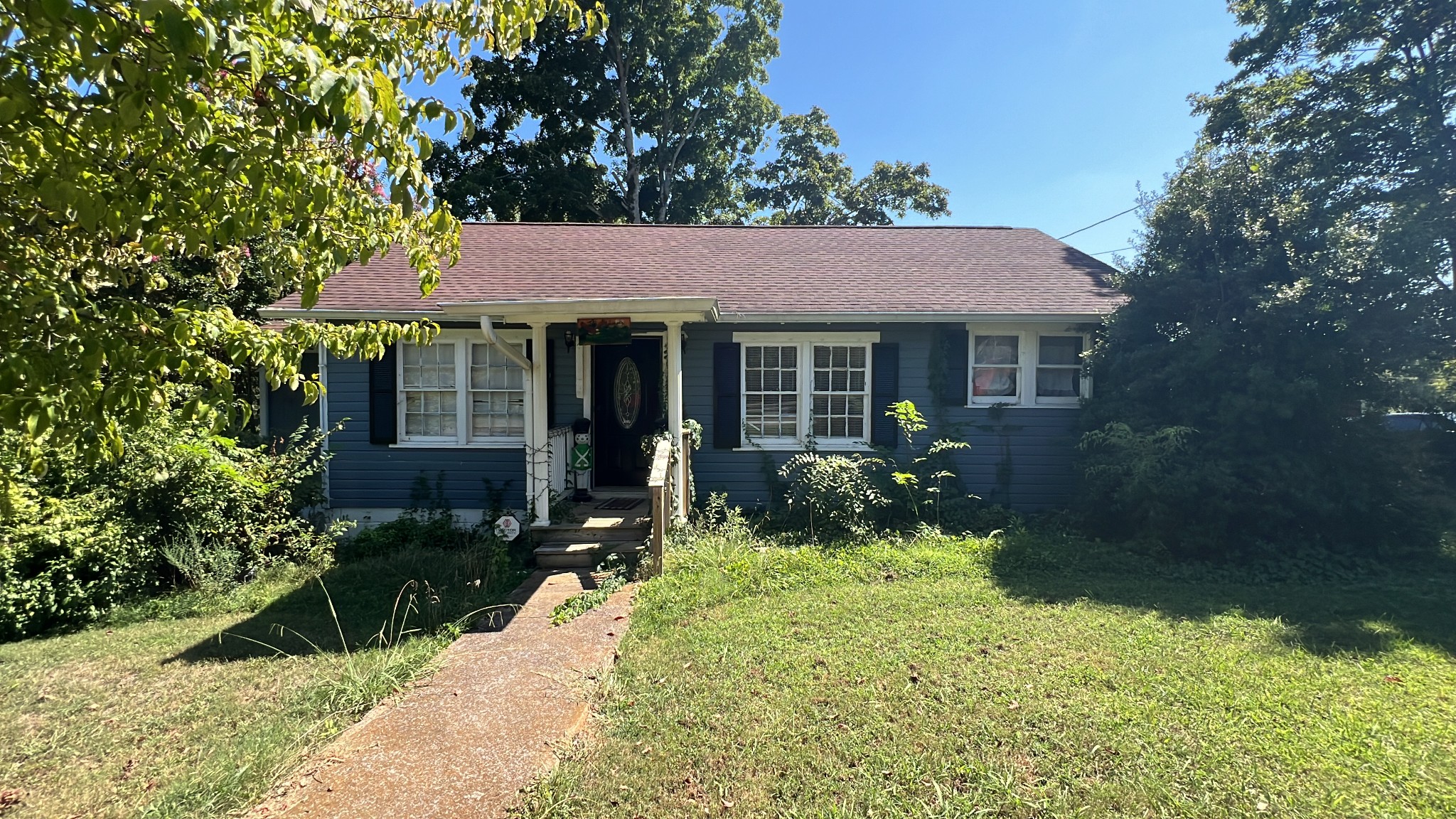
Would you like to sell your home before you purchase this one?
Priced at Only: $3,999,000
For more Information Call:
Address: 10910 50th Lane, OCALA, FL 34482
Property Location and Similar Properties





- MLS#: OM697093 ( Residential )
- Street Address: 10910 50th Lane
- Viewed: 18
- Price: $3,999,000
- Price sqft: $848
- Waterfront: No
- Year Built: 2023
- Bldg sqft: 4714
- Bedrooms: 3
- Total Baths: 4
- Full Baths: 3
- 1/2 Baths: 1
- Garage / Parking Spaces: 6
- Days On Market: 29
- Additional Information
- Geolocation: 29.2395 / -82.2983
- County: MARION
- City: OCALA
- Zipcode: 34482
- Subdivision: Sand Hill Crk
- Provided by: SELLSTATE NEXT GENERATION REAL
- Contact: Amanda Hetzel
- 352-387-2383

- DMCA Notice
Description
Discover your dream home with this luxurious estate built in 2023, set on a serene 13.33 acre lot gated and fenced at the end of a cul de sac. Surrounded by beautiful large oak trees, this property offers breathtaking sunsets and sunrises. The estate features 3 spacious bedrooms, 3 1/2 baths, a game room with a golf simulator, and a dedicated office space. The gourmet kitchen is equipped with a double oven, high end appliances, a pot filler, quartz countertops, and a large walk in pantry. Additional offerings include a mud room, vaulted ceilings, and a cozy wood burning fireplace. Outdoor amenities include a pool and heated spa, an outdoor entertaining are with cabinets and countertops, and a fire pit. For equestrian enthusiasts, the property boasts a 4 stall concrete barn with a tack room and wash rack. Storage and utility needs are met with an enormous 42ft x 80ft x 16ft detached storage garage featuring two 14ft x 14ft overhead garage doors. The estate is equipped with 2 A/C units, a 1000 gallon buried gas tank, and Icynene insulation for energy efficiency. Security cameras provide peace of mind. This estate is perfect for those seeking luxury, privacy, and the beauty of nature. Don't miss the opportunity to own this exceptional property. Contact us today for a viewing!
Description
Discover your dream home with this luxurious estate built in 2023, set on a serene 13.33 acre lot gated and fenced at the end of a cul de sac. Surrounded by beautiful large oak trees, this property offers breathtaking sunsets and sunrises. The estate features 3 spacious bedrooms, 3 1/2 baths, a game room with a golf simulator, and a dedicated office space. The gourmet kitchen is equipped with a double oven, high end appliances, a pot filler, quartz countertops, and a large walk in pantry. Additional offerings include a mud room, vaulted ceilings, and a cozy wood burning fireplace. Outdoor amenities include a pool and heated spa, an outdoor entertaining are with cabinets and countertops, and a fire pit. For equestrian enthusiasts, the property boasts a 4 stall concrete barn with a tack room and wash rack. Storage and utility needs are met with an enormous 42ft x 80ft x 16ft detached storage garage featuring two 14ft x 14ft overhead garage doors. The estate is equipped with 2 A/C units, a 1000 gallon buried gas tank, and Icynene insulation for energy efficiency. Security cameras provide peace of mind. This estate is perfect for those seeking luxury, privacy, and the beauty of nature. Don't miss the opportunity to own this exceptional property. Contact us today for a viewing!
Payment Calculator
- Principal & Interest -
- Property Tax $
- Home Insurance $
- HOA Fees $
- Monthly -
Features
Building and Construction
- Covered Spaces: 0.00
- Exterior Features: Irrigation System, Lighting, Outdoor Grill, Private Mailbox, Rain Gutters, Sidewalk, Sliding Doors, Storage
- Fencing: Board
- Flooring: Brick, Tile, Wood
- Living Area: 3294.00
- Other Structures: Barn(s), Storage, Workshop
- Roof: Shingle
Land Information
- Lot Features: Cul-De-Sac, Farm, Pasture, Street Dead-End
Garage and Parking
- Garage Spaces: 6.00
- Open Parking Spaces: 0.00
- Parking Features: Garage Faces Side, Oversized
Eco-Communities
- Green Energy Efficient: Insulation
- Pool Features: Gunite, Heated, In Ground, Outside Bath Access, Salt Water
- Water Source: Well
Utilities
- Carport Spaces: 0.00
- Cooling: Central Air
- Heating: Propane
- Pets Allowed: Yes
- Sewer: Septic Tank
- Utilities: BB/HS Internet Available, Cable Available, Electricity Connected, Natural Gas Connected, Propane, Underground Utilities
Finance and Tax Information
- Home Owners Association Fee: 150.00
- Insurance Expense: 0.00
- Net Operating Income: 0.00
- Other Expense: 0.00
- Tax Year: 2024
Other Features
- Appliances: Built-In Oven, Cooktop, Dishwasher, Disposal, Dryer, Gas Water Heater, Microwave, Range, Range Hood, Refrigerator, Tankless Water Heater, Washer, Water Softener
- Association Name: Greg Baugher
- Country: US
- Interior Features: Built-in Features, Cathedral Ceiling(s), Ceiling Fans(s), Crown Molding, High Ceilings, Kitchen/Family Room Combo, Open Floorplan, Split Bedroom, Stone Counters, Tray Ceiling(s), Walk-In Closet(s), Window Treatments
- Legal Description: SEC 27 TWP 14 RGE 20 PLAT BOOK 016 PAGE 016 SAND HILL CREEK REPLAT LOT 5
- Levels: One
- Area Major: 34482 - Ocala
- Occupant Type: Owner
- Parcel Number: 12576-010-05
- Views: 18
- Zoning Code: A3
Similar Properties
Contact Info

- Frank Filippelli, Broker,CDPE,CRS,REALTOR ®
- Southern Realty Ent. Inc.
- Quality Service for Quality Clients
- Mobile: 407.448.1042
- frank4074481042@gmail.com





























































