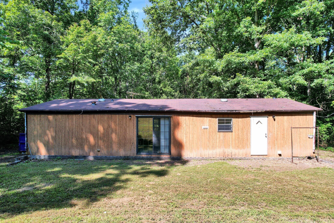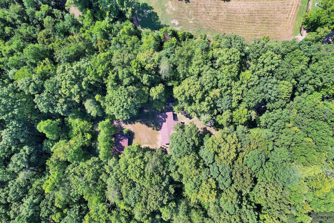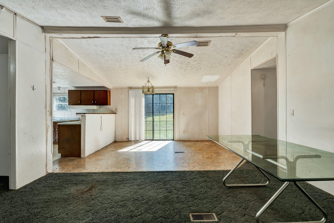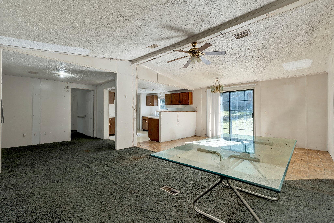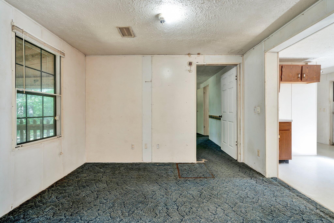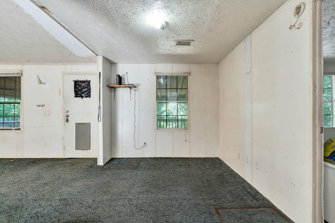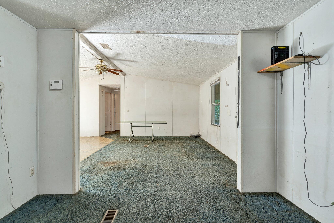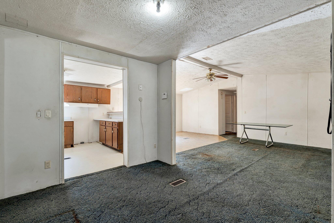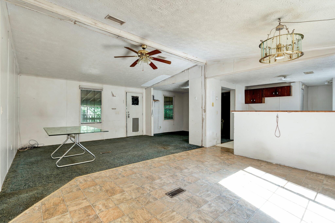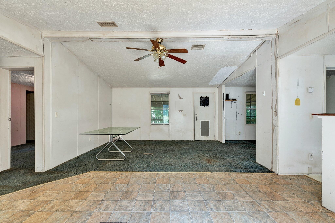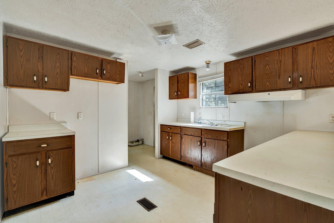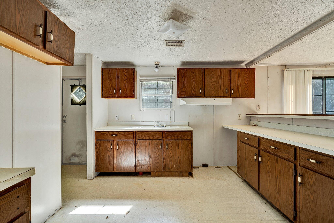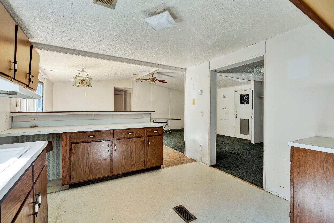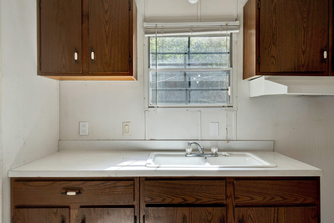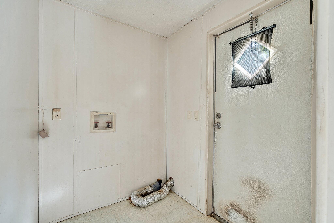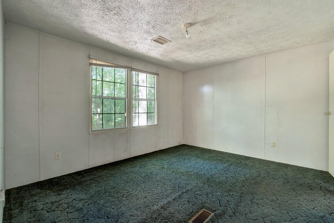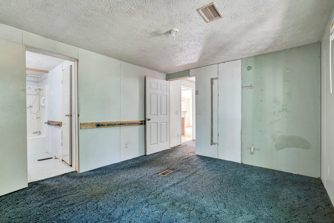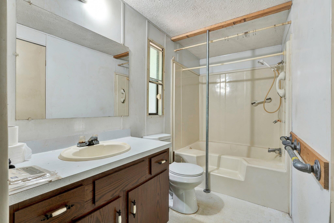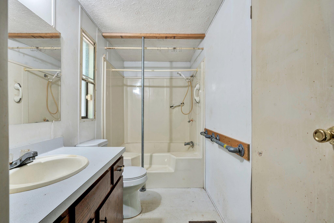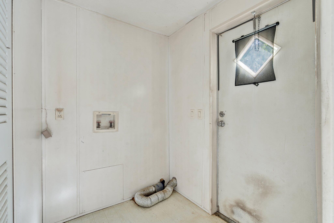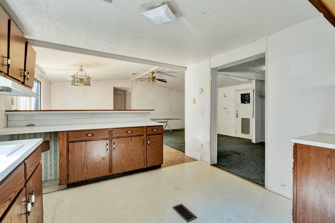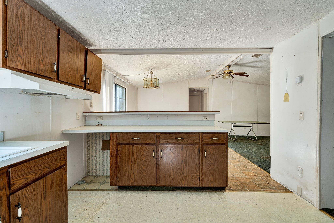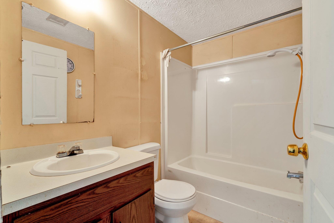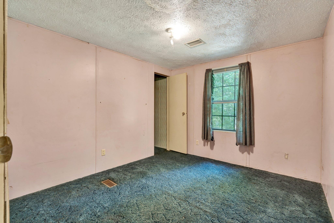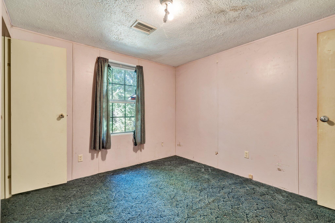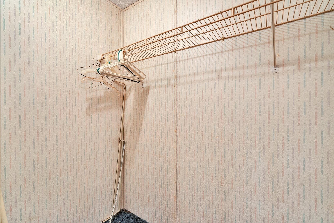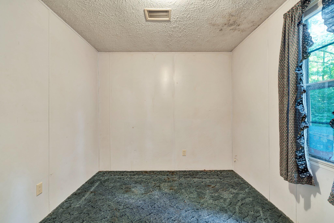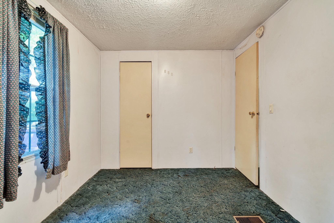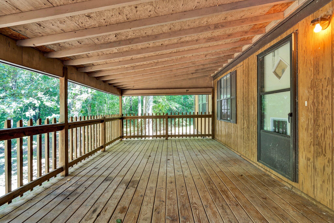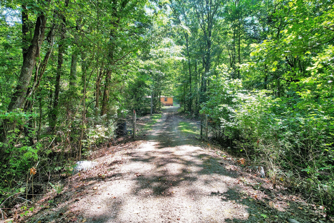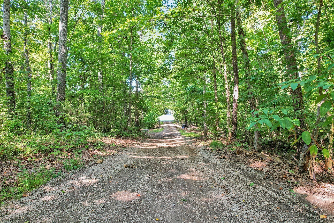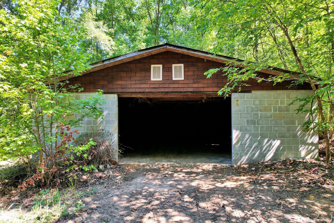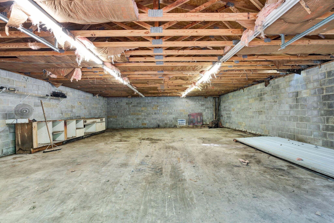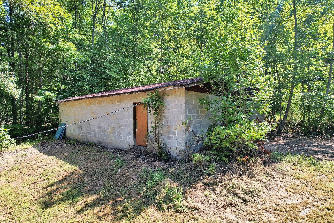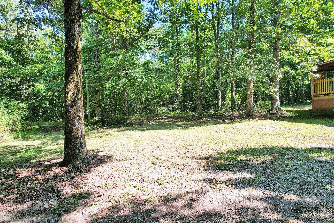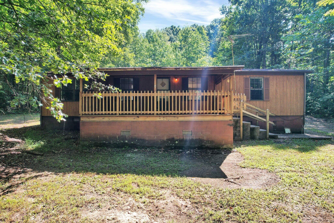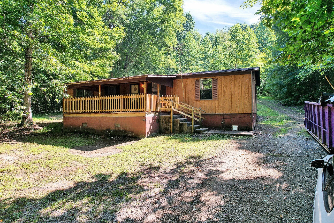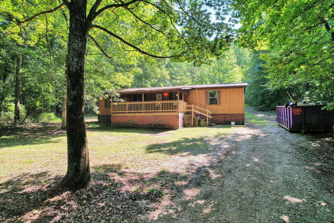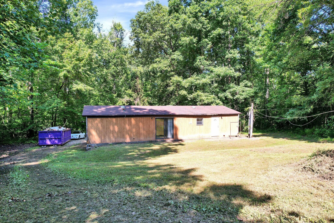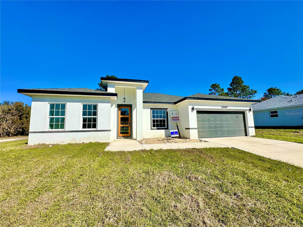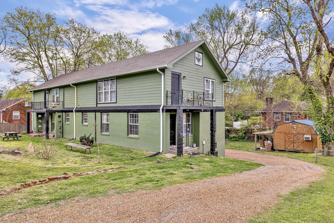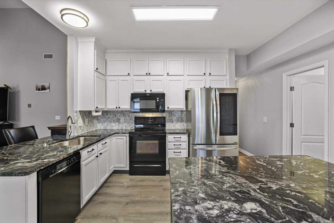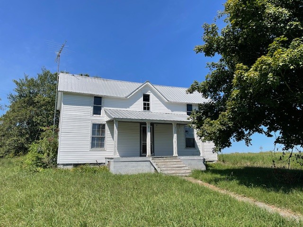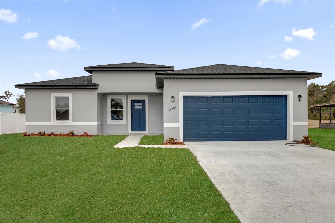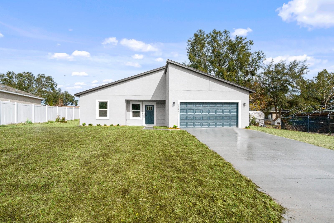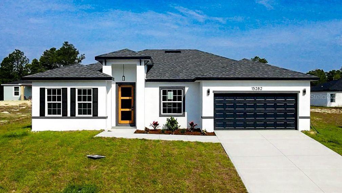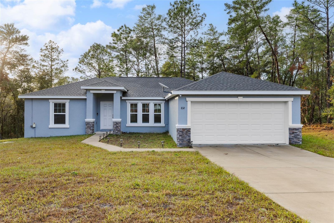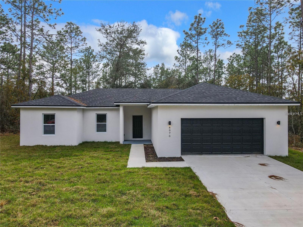15052 43rd Terrace Road, OCALA, FL 34473
Property Photos
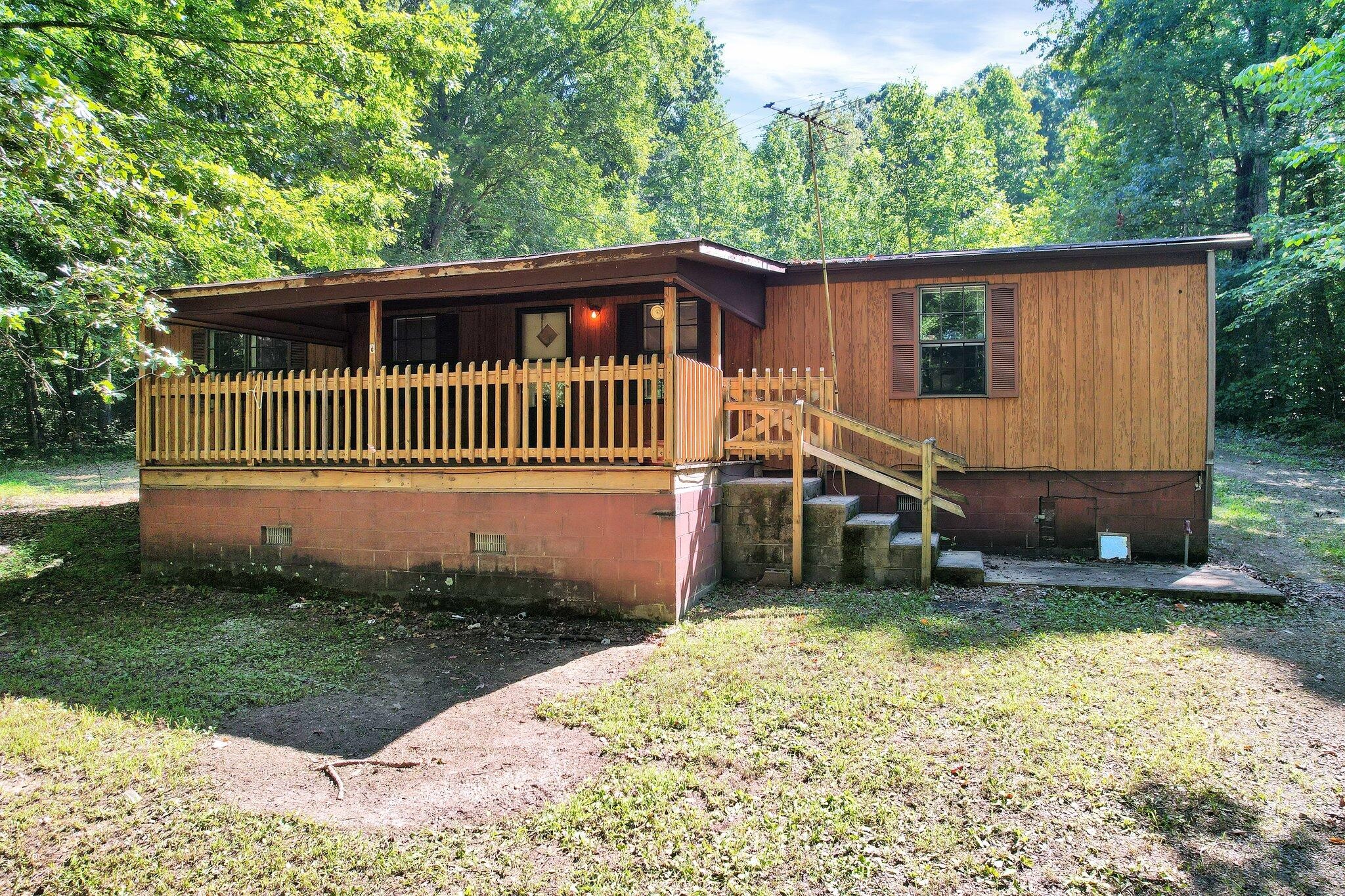
Would you like to sell your home before you purchase this one?
Priced at Only: $269,900
For more Information Call:
Address: 15052 43rd Terrace Road, OCALA, FL 34473
Property Location and Similar Properties






- MLS#: OM694881 ( Residential )
- Street Address: 15052 43rd Terrace Road
- Viewed: 108
- Price: $269,900
- Price sqft: $146
- Waterfront: No
- Year Built: 1979
- Bldg sqft: 1849
- Bedrooms: 2
- Total Baths: 2
- Full Baths: 2
- Garage / Parking Spaces: 2
- Days On Market: 70
- Additional Information
- Geolocation: 29.0033 / -82.1932
- County: MARION
- City: OCALA
- Zipcode: 34473
- Subdivision: Marion Oaks Un 02
- Elementary School: Sunrise
- Middle School: Horizon Academy/Mar Oaks
- High School: Marion Virtual Franchise
- Provided by: KELLER WILLIAMS CORNERSTONE RE
- Contact: Chad MacBlain
- 352-369-4044

- DMCA Notice
Description
Completely remodeled in 2024, this beautifully updated 2 bedroom, 2 bath pool home offers 1,404 sq.ft of modern living space. Every detail has been carefully upgraded, including new plumbing, electrical, kitchens cabinets and fixtures. The home also features New luxury flooring, a New HVAC system and New water heater, all installed in 2023. Also a new roof was added in 2021 for additional peace of mind. The formal living and dining areas flow seamlessly into a spacious family room, creating an inviting and functional layout. Gorgeous kitchen offers tons of cabinet space, ample counters and stainless steel appliancesperfect for cooking and entertaining. Large primary suite offers ample space along with a walk in closet and en suite bathroom featuring high end finishes and modern design. Split floor plan with the spacious guest bedroom conveniently located near the guest bath, which includes a tiled shower, plus a large hallway closet for extra storage. Sliding glass doors open to a screened in heated saltwater pool, perfect for relaxing and cooling down on the hot summer days. Several patios provide additional outdoor living spaces, ideal for enjoying the peaceful surroundings. The one car garage includes a convenient laundry area, while an outdoor shed provides additional storage space. Every inch of this property has been thoughtfully updated, making it truly move in ready. Schedule a showing today to see all that this home has to offer!
Description
Completely remodeled in 2024, this beautifully updated 2 bedroom, 2 bath pool home offers 1,404 sq.ft of modern living space. Every detail has been carefully upgraded, including new plumbing, electrical, kitchens cabinets and fixtures. The home also features New luxury flooring, a New HVAC system and New water heater, all installed in 2023. Also a new roof was added in 2021 for additional peace of mind. The formal living and dining areas flow seamlessly into a spacious family room, creating an inviting and functional layout. Gorgeous kitchen offers tons of cabinet space, ample counters and stainless steel appliancesperfect for cooking and entertaining. Large primary suite offers ample space along with a walk in closet and en suite bathroom featuring high end finishes and modern design. Split floor plan with the spacious guest bedroom conveniently located near the guest bath, which includes a tiled shower, plus a large hallway closet for extra storage. Sliding glass doors open to a screened in heated saltwater pool, perfect for relaxing and cooling down on the hot summer days. Several patios provide additional outdoor living spaces, ideal for enjoying the peaceful surroundings. The one car garage includes a convenient laundry area, while an outdoor shed provides additional storage space. Every inch of this property has been thoughtfully updated, making it truly move in ready. Schedule a showing today to see all that this home has to offer!
Payment Calculator
- Principal & Interest -
- Property Tax $
- Home Insurance $
- HOA Fees $
- Monthly -
Features
Building and Construction
- Covered Spaces: 0.00
- Exterior Features: Private Mailbox, Rain Gutters
- Flooring: Carpet, Laminate, Tile
- Living Area: 1404.00
- Other Structures: Shed(s)
- Roof: Shingle
Land Information
- Lot Features: Cleared, Landscaped, Level, Paved
School Information
- High School: Marion Virtual Franchise-M
- Middle School: Horizon Academy/Mar Oaks
- School Elementary: Sunrise Elementary School-M
Garage and Parking
- Garage Spaces: 2.00
- Open Parking Spaces: 0.00
- Parking Features: Garage Door Opener, Off Street
Eco-Communities
- Pool Features: Chlorine Free, Heated, In Ground, Salt Water, Screen Enclosure
- Water Source: Public
Utilities
- Carport Spaces: 0.00
- Cooling: Central Air, Wall/Window Unit(s)
- Heating: Central
- Pets Allowed: Cats OK, Dogs OK, Yes
- Sewer: Public Sewer
- Utilities: BB/HS Internet Available, Cable Available, Electricity Connected, Public, Sewer Connected, Water Connected
Finance and Tax Information
- Home Owners Association Fee: 0.00
- Insurance Expense: 0.00
- Net Operating Income: 0.00
- Other Expense: 0.00
- Tax Year: 2024
Other Features
- Appliances: Dishwasher, Dryer, Electric Water Heater, Microwave, Range, Refrigerator, Washer
- Country: US
- Interior Features: Ceiling Fans(s), Primary Bedroom Main Floor, Solid Wood Cabinets, Split Bedroom, Thermostat, Walk-In Closet(s)
- Legal Description: SEC 22 TWP 17 RGE 21 PLAT BOOK O PAGE 019 MARION OAKS UNIT 2 BLK 101 LOT 6
- Levels: One
- Area Major: 34473 - Ocala
- Occupant Type: Owner
- Parcel Number: 8002-0101-06
- Possession: Close Of Escrow
- View: Trees/Woods
- Views: 108
- Zoning Code: R1
Similar Properties
Nearby Subdivisions
1149marion Oaks
Aspire At Marion Oaks
Ffelix Jr
Huntington Ridge
Mairon Oaks Un Five
Mariaon Oaks
Marin Oaks Un 04
Marion Oak Un 04
Marion Oaks
Marion Oaks Glen Aire
Marion Oaks 01
Marion Oaks 02
Marion Oaks 03
Marion Oaks 04
Marion Oaks 05
Marion Oaks 06
Marion Oaks 10
Marion Oaks 2
Marion Oaks 4
Marion Oaks 6
Marion Oaks Ex Golf Lots
Marion Oaks North
Marion Oaks Sec 35 Un 6
Marion Oaks South
Marion Oaks Un 01
Marion Oaks Un 02
Marion Oaks Un 03
Marion Oaks Un 04
Marion Oaks Un 05
Marion Oaks Un 06
Marion Oaks Un 07
Marion Oaks Un 09
Marion Oaks Un 1
Marion Oaks Un 10
Marion Oaks Un 11
Marion Oaks Un 12
Marion Oaks Un 2
Marion Oaks Un 3
Marion Oaks Un 4
Marion Oaks Un 5
Marion Oaks Un 6
Marion Oaks Un 7
Marion Oaks Un 9
Marion Oaks Un Eight First Rep
Marion Oaks Un Eleven
Marion Oaks Un Five
Marion Oaks Un Four
Marion Oaks Un Four Sub
Marion Oaks Un Nine
Marion Oaks Un One
Marion Oaks Un Seven
Marion Oaks Un Six
Marion Oaks Un Ten
Marion Oaks Un Three
Marion Oaks Un Twelve
Marion Oaks Unit 03
Not In Hernando
Other
Sec 24 Twp 17 Rge 22 Plat Book
Shady Road Acres
Shady Road Acres Tr 02
Shady Road Farmspedro Ranches
Summerglen
Summerglen Ph 02
Summerglen Ph 03
Summerglen Ph 04
Summerglen Ph 05
Summerglen Ph 6a
Summerglen Ph 6b
Summerglen Ph I
Summerglen Phase 6a
Timberridge
Turning Pointe Estate
Waterways Estates
Contact Info

- Frank Filippelli, Broker,CDPE,CRS,REALTOR ®
- Southern Realty Ent. Inc.
- Quality Service for Quality Clients
- Mobile: 407.448.1042
- frank4074481042@gmail.com



