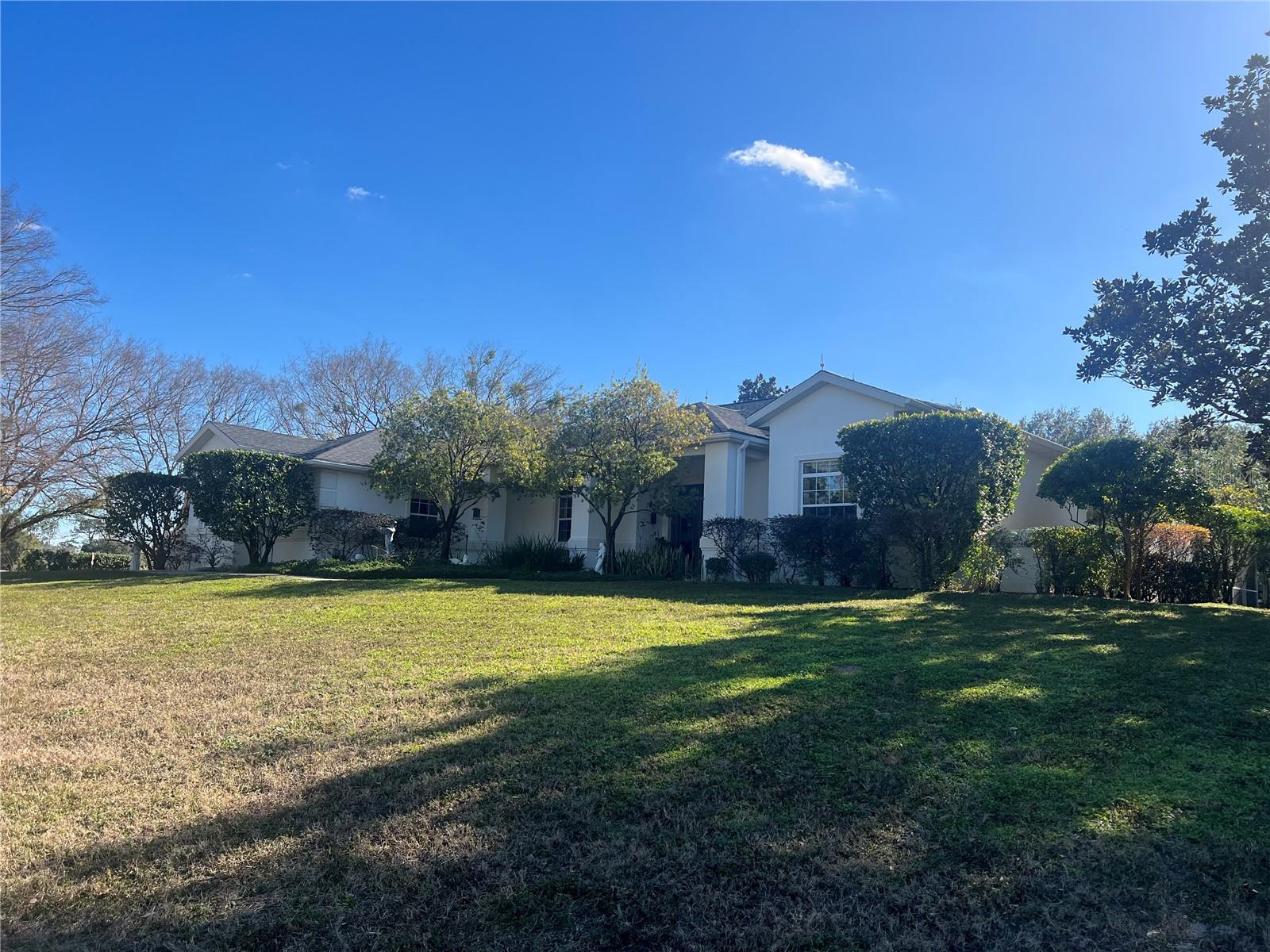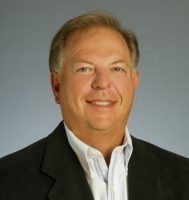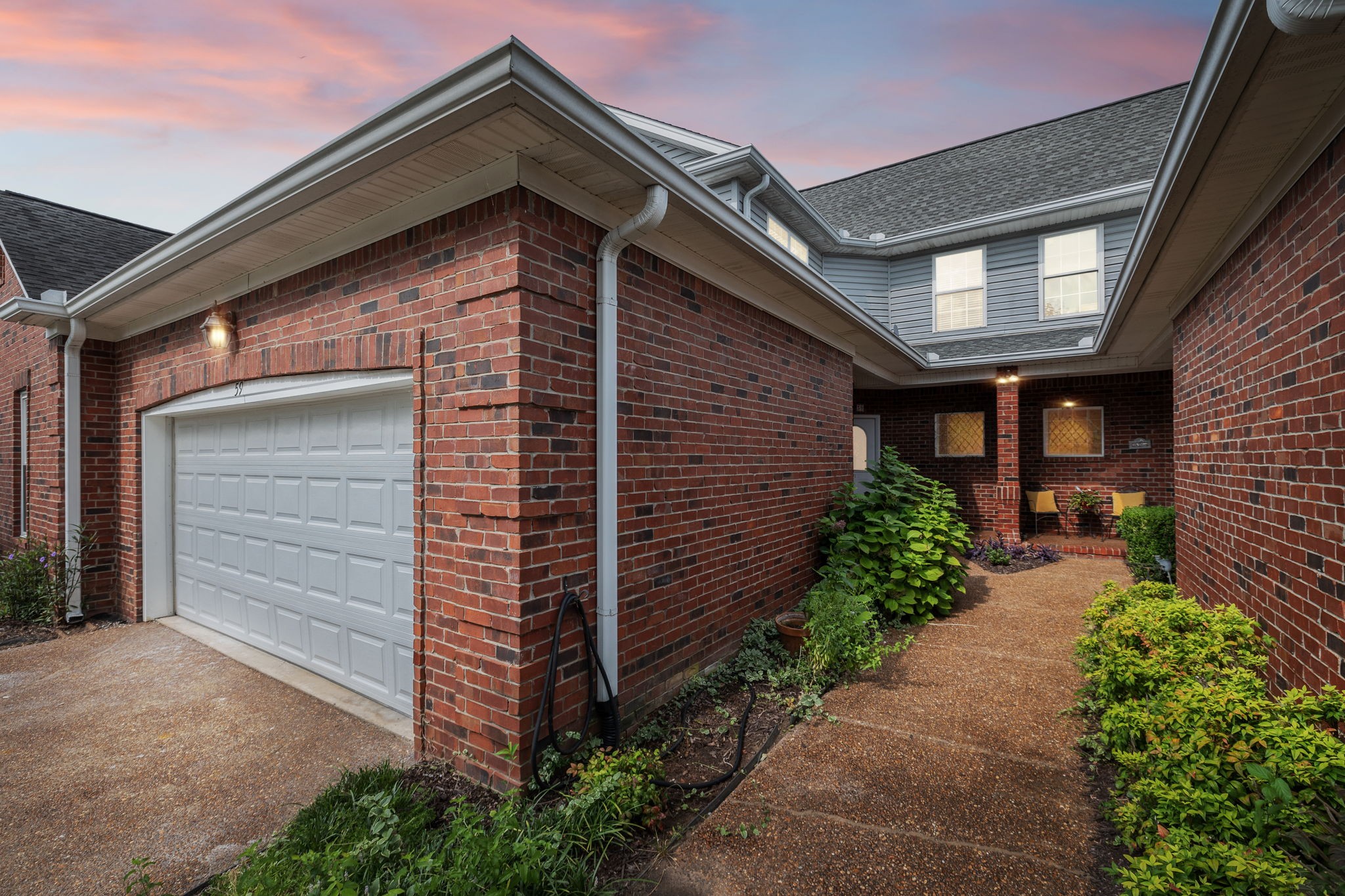1080 114th Street, OCALA, FL 34475
Property Photos

Would you like to sell your home before you purchase this one?
Priced at Only: $2,700,000
For more Information Call:
Address: 1080 114th Street, OCALA, FL 34475
Property Location and Similar Properties






- MLS#: OM693521 ( Residential )
- Street Address: 1080 114th Street
- Viewed: 97
- Price: $2,700,000
- Price sqft: $535
- Waterfront: No
- Year Built: 2001
- Bldg sqft: 5045
- Bedrooms: 3
- Total Baths: 2
- Full Baths: 2
- Garage / Parking Spaces: 2
- Days On Market: 85
- Additional Information
- Geolocation: 29.3107 / -82.1503
- County: MARION
- City: OCALA
- Zipcode: 34475
- Elementary School: Anthony
- Middle School: North Marion
- High School: North Marion
- Provided by: OCALA REALTY WORLD LLC
- Contact: Ibia Paradello
- 352-789-6746

- DMCA Notice
Description
Nested among 25 acres of pristine countryside, this exceptional equestrian property offers everything the dedicated horse enthusiast could desire. The thoughtfully designed facility seamlessly blends luxury living with professional equestrian amenities, creating the perfect harmony of comfort and functionality. A total of 10 paddocks are in place, each featuring gentle shade from mature trees and automatic waterer for added ease of care. An additional round pen is also established, adding additional options for training. Two barns, both of which offers a concrete block construction and center aisle design, offers a combined total of 30 stalls with a feed room, tack room, fly spray system, and a large, covered wash rack area with multiple spaces. Both barns come with their own private barn apartments, which provide additional options for farm managers or seasonal rental opportunities. A larger two story barn apartment is attached to the larger barn and includes a full kitchen, a large living/dining room combo, and upper loft with a large bedroom, full bathroom, and private balcony. The smaller barn includes an apartment with multiple bedrooms and a fully equipped eat in kitchen, living room, and potential office space. For additional guest options, the property also features RV hookup and storage space. Surrounded by tasteful landscaping towards the back of the property is the main residence, which offers a total of 3 bedrooms and 2 baths and totals over 2,500 sq.ft. of space. Light and bright, the home features large windows to take advantage of the surrounding views, cathedral ceilings, and tile flooring throughout the main spaces. The kitchen is well appointed with ample cabinet and granite countertop, stainless steel appliances, additional pantry, and breakfast bar. The living room is incredibly inviting and spacious, directly open to the Florida Room which offers direct access to the pool area. While all bedrooms are comfortable, the primary suite is especially notable with a large layout, private access to the pool, two large walk in closets, and a private en suite with glass door shower, garden tub, and dual vanities. Those who enjoy hosting will love the screen enclosed pool area, which features an expansive pool deck with covered area for seating and gorgeous views of the back portion of the farm. This unique farm has a convenient location near US Route 301 and 441, making it a breeze to explore either Ocala or Gainesville. Don't miss this incredible opportunity to live your dream
Description
Nested among 25 acres of pristine countryside, this exceptional equestrian property offers everything the dedicated horse enthusiast could desire. The thoughtfully designed facility seamlessly blends luxury living with professional equestrian amenities, creating the perfect harmony of comfort and functionality. A total of 10 paddocks are in place, each featuring gentle shade from mature trees and automatic waterer for added ease of care. An additional round pen is also established, adding additional options for training. Two barns, both of which offers a concrete block construction and center aisle design, offers a combined total of 30 stalls with a feed room, tack room, fly spray system, and a large, covered wash rack area with multiple spaces. Both barns come with their own private barn apartments, which provide additional options for farm managers or seasonal rental opportunities. A larger two story barn apartment is attached to the larger barn and includes a full kitchen, a large living/dining room combo, and upper loft with a large bedroom, full bathroom, and private balcony. The smaller barn includes an apartment with multiple bedrooms and a fully equipped eat in kitchen, living room, and potential office space. For additional guest options, the property also features RV hookup and storage space. Surrounded by tasteful landscaping towards the back of the property is the main residence, which offers a total of 3 bedrooms and 2 baths and totals over 2,500 sq.ft. of space. Light and bright, the home features large windows to take advantage of the surrounding views, cathedral ceilings, and tile flooring throughout the main spaces. The kitchen is well appointed with ample cabinet and granite countertop, stainless steel appliances, additional pantry, and breakfast bar. The living room is incredibly inviting and spacious, directly open to the Florida Room which offers direct access to the pool area. While all bedrooms are comfortable, the primary suite is especially notable with a large layout, private access to the pool, two large walk in closets, and a private en suite with glass door shower, garden tub, and dual vanities. Those who enjoy hosting will love the screen enclosed pool area, which features an expansive pool deck with covered area for seating and gorgeous views of the back portion of the farm. This unique farm has a convenient location near US Route 301 and 441, making it a breeze to explore either Ocala or Gainesville. Don't miss this incredible opportunity to live your dream
Payment Calculator
- Principal & Interest -
- Property Tax $
- Home Insurance $
- HOA Fees $
- Monthly -
Features
Building and Construction
- Covered Spaces: 0.00
- Exterior Features: Irrigation System, Sliding Doors, Sprinkler Metered
- Fencing: Board, Cross Fenced, Fenced, Wood
- Flooring: Carpet, Tile
- Living Area: 2571.00
- Other Structures: Barn(s), Shed(s)
- Roof: Shingle
Land Information
- Lot Features: Cleared, In County, Pasture, Paved, Zoned for Horses
School Information
- High School: North Marion High School
- Middle School: North Marion Middle School
- School Elementary: Anthony Elementary School
Garage and Parking
- Garage Spaces: 2.00
- Open Parking Spaces: 0.00
Eco-Communities
- Pool Features: Deck, Gunite, Heated, In Ground, Screen Enclosure
- Water Source: Well
Utilities
- Carport Spaces: 0.00
- Cooling: Central Air
- Heating: Central, Electric
- Pets Allowed: Yes
- Sewer: Septic Tank
- Utilities: Electricity Connected, Underground Utilities, Water Connected
Finance and Tax Information
- Home Owners Association Fee: 50.00
- Insurance Expense: 0.00
- Net Operating Income: 0.00
- Other Expense: 0.00
- Tax Year: 2024
Other Features
- Appliances: Dishwasher, Dryer, Freezer, Microwave, Refrigerator, Washer
- Country: US
- Interior Features: Thermostat, Window Treatments
- Legal Description: SEC 31 TWP 13 RGE 22 PLAT BOOK S PAGE 119 CARDINAL HILL COMPLEX A PORTION OF LOT 1 BEING MORE FULLY DESCRIBED AS FOLLOWS: COM AT THE SW COR OF LOT 1 SAID PT BEING A PERMANENT REFERENCE MONUMENT ON THE E ROW LINE OF US HWY 441/301 TH N 01-18-15 E ALG SAID E ROW LINE AND ALG THE W BDY OF AFFORESAID LOT 1 A DISTANCE OF 93.31 FT TO THE N BDY LINE OF SECTION 6-14-22 TH CONT ALG THE E ROW LINE AND W BDY OF LOT 1 N 01-15-52 E 24.25 FT TO THE POB TH CONT ALG SAID E ROW LINE OF US HWY 441 AND W BDY OF LO T 1 N 01-15-52 E A DISTANCE OF 1390.36 FT TO THE PT OF CURVATURE OF A CURVE CONCAVE SELY HAVING A RAD OF 25 FT AND A CENTRAL ANGLE OF 88-33-21 TH NELY ALG SAID CURVE AND ALONG AFFORESAID BDY OF LOT 1 AN ARC DISTANCE OF 38.64 FT WITH A CHORD BEARING
- Levels: One
- Area Major: 34475 - Ocala
- Occupant Type: Owner
- Parcel Number: 0848-001-001
- Style: Traditional
- Views: 97
- Zoning Code: A1
Similar Properties
Nearby Subdivisions
Contact Info

- Frank Filippelli, Broker,CDPE,CRS,REALTOR ®
- Southern Realty Ent. Inc.
- Quality Service for Quality Clients
- Mobile: 407.448.1042
- frank4074481042@gmail.com






































































































